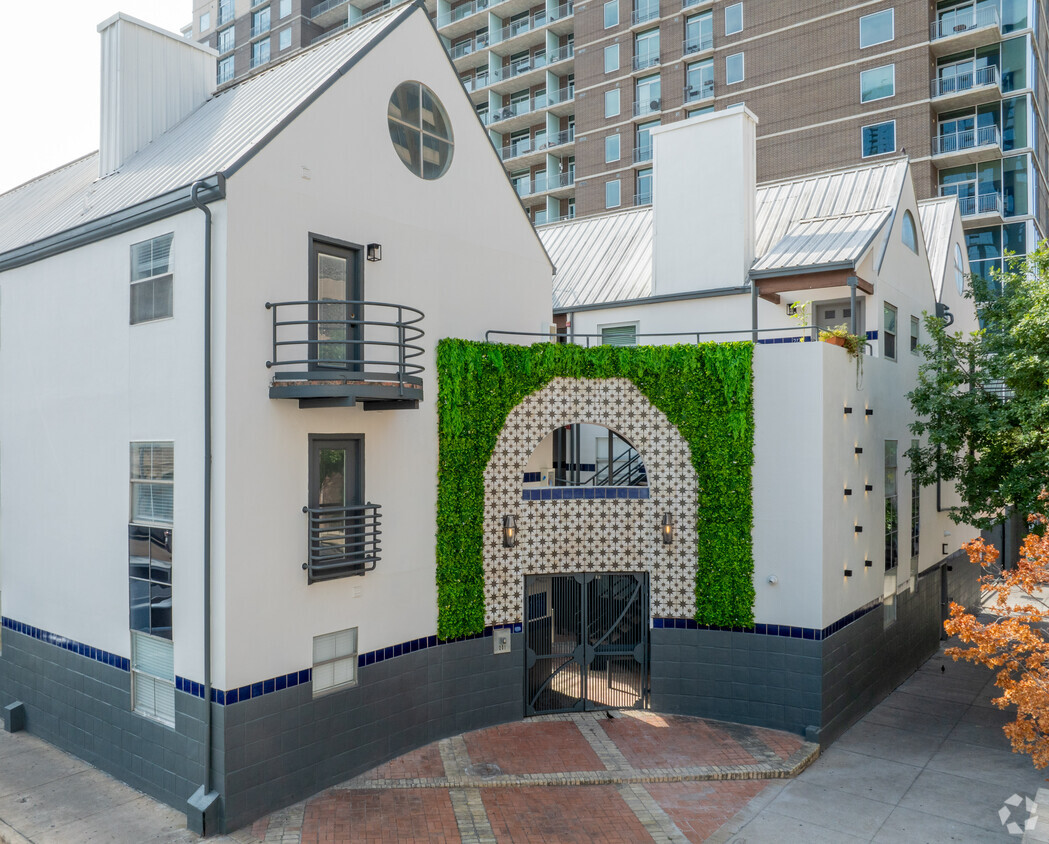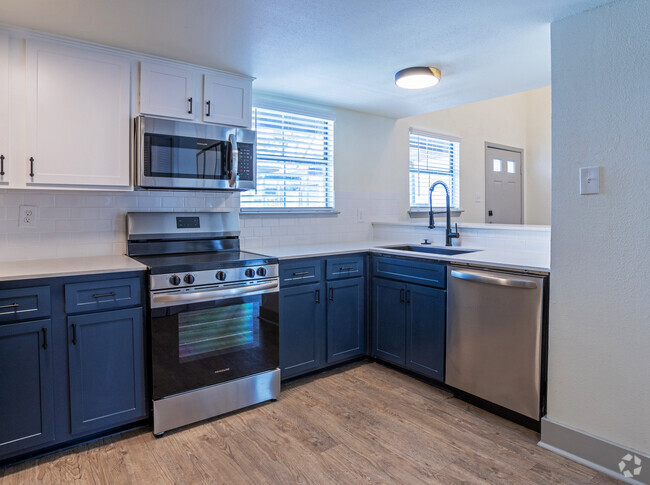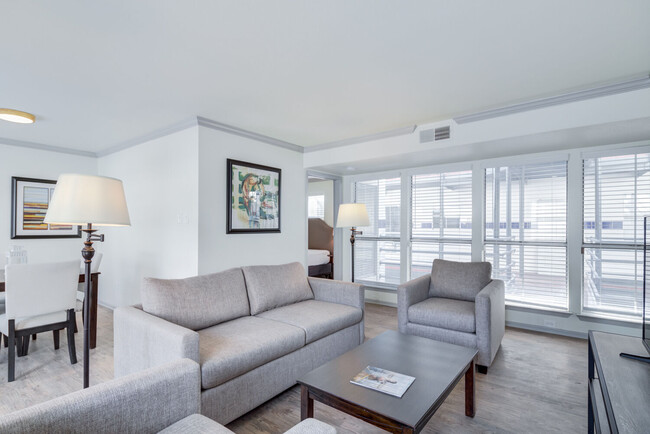-
Monthly Rent
$1,450 - $3,695
-
Bedrooms
Studio - 3 bd
-
Bathrooms
1 - 2 ba
-
Square Feet
451 - 1,504 sq ft
Pricing & Floor Plans
-
Unit 342price $1,699square feet 505availibility Now
-
Unit 347price $1,699square feet 505availibility Now
-
Unit 214price $2,199square feet 806availibility May 1
-
Unit 226price $1,650square feet 644availibility Oct 5
-
Unit 348price $2,395square feet 911availibility Now
-
Unit 231price $2,395square feet 911availibility May 8
-
Unit 349price $1,995square feet 911availibility Jul 10
-
Unit 352price $2,595square feet 921availibility Now
-
Unit 240price $2,995square feet 1,155availibility Now
-
Unit 254price $2,595square feet 1,155availibility May 15
-
Unit 256price $2,995square feet 1,155availibility May 15
-
Unit 345price $2,095square feet 814availibility May 15
-
Unit 303price $2,095square feet 814availibility Jun 1
-
Unit 340price $2,095square feet 814availibility Jun 7
-
Unit 320price $3,095square feet 1,000availibility Apr 20
-
Unit 247price $3,095square feet 1,019availibility Jul 1
-
Unit 343price $3,295square feet 1,224availibility Apr 25
-
Unit 224price $3,295square feet 1,224availibility May 15
-
Unit 205price $3,295square feet 1,224availibility May 15
-
Unit 253price $3,495square feet 1,261availibility May 15
-
Unit 211price $3,695square feet 1,504availibility May 15
-
Unit 213price $3,695square feet 1,504availibility May 15
-
Unit 342price $1,699square feet 505availibility Now
-
Unit 347price $1,699square feet 505availibility Now
-
Unit 214price $2,199square feet 806availibility May 1
-
Unit 226price $1,650square feet 644availibility Oct 5
-
Unit 348price $2,395square feet 911availibility Now
-
Unit 231price $2,395square feet 911availibility May 8
-
Unit 349price $1,995square feet 911availibility Jul 10
-
Unit 352price $2,595square feet 921availibility Now
-
Unit 240price $2,995square feet 1,155availibility Now
-
Unit 254price $2,595square feet 1,155availibility May 15
-
Unit 256price $2,995square feet 1,155availibility May 15
-
Unit 345price $2,095square feet 814availibility May 15
-
Unit 303price $2,095square feet 814availibility Jun 1
-
Unit 340price $2,095square feet 814availibility Jun 7
-
Unit 320price $3,095square feet 1,000availibility Apr 20
-
Unit 247price $3,095square feet 1,019availibility Jul 1
-
Unit 343price $3,295square feet 1,224availibility Apr 25
-
Unit 224price $3,295square feet 1,224availibility May 15
-
Unit 205price $3,295square feet 1,224availibility May 15
-
Unit 253price $3,495square feet 1,261availibility May 15
-
Unit 211price $3,695square feet 1,504availibility May 15
-
Unit 213price $3,695square feet 1,504availibility May 15
About Railyard
We offer a completely unique, one-of-a-kind experience with a wide variety of apartment finishes, design styles, and sizes. There truly is the perfect fit for each and every resident that calls the Railyard home.
Railyard is an apartment community located in Travis County and the 78701 ZIP Code. This area is served by the Austin Independent attendance zone.
Unique Features
- Bath Mirror - Polished Edge
- Baseboards or Casings
- Carpeted Loft Spaces
- CC Payments
- Gated/Covered Parking
- Recently Renovated*
- Sparkling Pool
- Stainless Steel Appliances- Select Units
- Cats Allowed
- Door Knobs, Hinges & Locksets
- Pet Friendly
- Updated Shower Head & Faucets
- Black Bath Accessories
- Carports and Gated Parking
- Bathtub*
- Multiple Furnished Courtyards
- Patio & Balcony*
- Updated Lighting Fixtures & Sconces or Black Metal
- Walk-In Shower*
- *In Select Units
- Dogs Allowed
- E-Payments
- Kitchen Backsplash
- New Cabinet Doors Kitchen & Bath
- Online Portal
- On-Site Management
- Quartz and Granite Countertops*
- Black Metal Railings
- Faux Wood Blinds
- Interior Paint
- In-Unit Laundry*
- New Appliance Package (Silver & Black)
- Spiral Staircase & Lofts*
- Night Patrol
Community Amenities
Laundry Facilities
Gated
Property Manager on Site
Maintenance on site
- Laundry Facilities
- Maintenance on site
- Property Manager on Site
- Online Services
- Planned Social Activities
- Gated
Apartment Features
Washer/Dryer
Air Conditioning
Dishwasher
High Speed Internet Access
Walk-In Closets
Granite Countertops
Microwave
Refrigerator
Highlights
- High Speed Internet Access
- Wi-Fi
- Washer/Dryer
- Air Conditioning
- Heating
- Ceiling Fans
- Cable Ready
- Security System
Kitchen Features & Appliances
- Dishwasher
- Disposal
- Granite Countertops
- Stainless Steel Appliances
- Kitchen
- Microwave
- Oven
- Range
- Refrigerator
- Freezer
- Quartz Countertops
Model Details
- Carpet
- Vinyl Flooring
- Vaulted Ceiling
- Walk-In Closets
- Furnished
- Balcony
- Patio
Fees and Policies
The fees below are based on community-supplied data and may exclude additional fees and utilities.
- Monthly Utilities & Services
-
Pest Control$6
- One-Time Move-In Fees
-
Application Fee$200
-
Security Deposit Refundable$250$250 - $450* Based on credit approval and apartment size*
- Dogs Allowed
-
Monthly pet rent$40
-
One time Fee$500
-
Pet deposit$500
-
Pet Limit2
-
Restrictions:Please call our Leasing Office for complete Pet Policy information.
- Cats Allowed
-
Monthly pet rent$40
-
One time Fee$500
-
Pet deposit$500
-
Pet Limit2
-
Restrictions:Please call our Leasing Office for complete Pet Policy information.
- Parking
-
Other1 spot per unit at $100/month. Please call us regarding our Parking Policy.$100/moAssigned Parking
-
Carport1 spot max per unit.$100/mo1 Max
Details
Lease Options
-
Available months 6,7,8,9,10,11,12,13,14,15
Property Information
-
Built in 1983
-
112 units/3 stories
- Laundry Facilities
- Maintenance on site
- Property Manager on Site
- Online Services
- Planned Social Activities
- Gated
- Bath Mirror - Polished Edge
- Baseboards or Casings
- Carpeted Loft Spaces
- CC Payments
- Gated/Covered Parking
- Recently Renovated*
- Sparkling Pool
- Stainless Steel Appliances- Select Units
- Cats Allowed
- Door Knobs, Hinges & Locksets
- Pet Friendly
- Updated Shower Head & Faucets
- Black Bath Accessories
- Carports and Gated Parking
- Bathtub*
- Multiple Furnished Courtyards
- Patio & Balcony*
- Updated Lighting Fixtures & Sconces or Black Metal
- Walk-In Shower*
- *In Select Units
- Dogs Allowed
- E-Payments
- Kitchen Backsplash
- New Cabinet Doors Kitchen & Bath
- Online Portal
- On-Site Management
- Quartz and Granite Countertops*
- Black Metal Railings
- Faux Wood Blinds
- Interior Paint
- In-Unit Laundry*
- New Appliance Package (Silver & Black)
- Spiral Staircase & Lofts*
- Night Patrol
- High Speed Internet Access
- Wi-Fi
- Washer/Dryer
- Air Conditioning
- Heating
- Ceiling Fans
- Cable Ready
- Security System
- Dishwasher
- Disposal
- Granite Countertops
- Stainless Steel Appliances
- Kitchen
- Microwave
- Oven
- Range
- Refrigerator
- Freezer
- Quartz Countertops
- Carpet
- Vinyl Flooring
- Vaulted Ceiling
- Walk-In Closets
- Furnished
- Balcony
- Patio
| Monday | 9am - 5pm |
|---|---|
| Tuesday | 9am - 5pm |
| Wednesday | 9am - 5pm |
| Thursday | 9am - 5pm |
| Friday | 9am - 5pm |
| Saturday | Closed |
| Sunday | Closed |
Sixth Street cuts through the core of Downtown Austin, offering a slew of vibrant bars, clubs, restaurants, museums, and live music venues in a bustling and walkable locale. Renting an apartment near Sixth Street places you in the heart of the action, whether you want to delve into the neighborhood’s spirited nightlife, attend a world-class performance, or dine at one of the best restaurants in the city.
Renters have their pick of luxury apartments and high-rise condos in the area surrounding Sixth Street. In addition to its renowned nightlife, Sixth Street is convenient to numerous office buildings as well as attractions like Alamo Drafthouse Cinema Ritz, Museum of the Weird, and the Mexic-Arte Museum.
Learn more about living in Sixth Street District| Colleges & Universities | Distance | ||
|---|---|---|---|
| Colleges & Universities | Distance | ||
| Drive: | 4 min | 1.2 mi | |
| Drive: | 4 min | 1.7 mi | |
| Drive: | 6 min | 2.7 mi | |
| Drive: | 7 min | 3.7 mi |
 The GreatSchools Rating helps parents compare schools within a state based on a variety of school quality indicators and provides a helpful picture of how effectively each school serves all of its students. Ratings are on a scale of 1 (below average) to 10 (above average) and can include test scores, college readiness, academic progress, advanced courses, equity, discipline and attendance data. We also advise parents to visit schools, consider other information on school performance and programs, and consider family needs as part of the school selection process.
The GreatSchools Rating helps parents compare schools within a state based on a variety of school quality indicators and provides a helpful picture of how effectively each school serves all of its students. Ratings are on a scale of 1 (below average) to 10 (above average) and can include test scores, college readiness, academic progress, advanced courses, equity, discipline and attendance data. We also advise parents to visit schools, consider other information on school performance and programs, and consider family needs as part of the school selection process.
View GreatSchools Rating Methodology
Railyard Photos
-
Railyard
-
1BR, 1BA - Congress - 505SF
-
-
-
1BR, 1BA - Brazos with Loft - 837SF - Kitchen
-
-
-
1BR, 1BA - Brazos with Loft - 837SF - Living Area
-
1BR, 1BA - Brazos with Loft - 837SF - Bedroom
Models
-
Studio
-
1 Bedroom
-
1 Bedroom
-
1 Bedroom
-
2 Bedrooms
-
2 Bedrooms
Nearby Apartments
Within 50 Miles of Railyard
View More Communities-
Rivette Tower
3901 Berkman Dr
Austin, TX 78723
1-3 Br $1,219-$6,221 3.2 mi
-
Cadena at the Falls
5200 McKinney Falls Pky
Austin, TX 78744
1-3 Br $1,375-$2,435 5.5 mi
-
The Maris
10520 Lakeline Mall Dr
Austin, TX 78717
1-3 Br $1,560-$3,900 14.8 mi
-
Oak House
2501 Niles Dr
Leander, TX 78641
1-3 Br $1,261-$3,016 20.3 mi
-
Local Dripping Springs
1282 S Rob Shelton Blvd
Dripping Springs, TX 78620
1-2 Br $1,409-$2,600 21.2 mi
-
Alta Westinghouse Townhomes
3205 Westinghouse Rd
Georgetown, TX 78626
1-3 Br $1,682-$2,570 23.5 mi
Railyard has studios to three bedrooms with rent ranges from $1,450/mo. to $3,695/mo.
You can take a virtual tour of Railyard on Apartments.com.
Railyard is in Sixth Street District in the city of Austin. Here you’ll find three shopping centers within 0.6 mile of the property. Five parks are within 3.0 miles, including Texas Memorial Museum, Umlauf Sculpture Garden and Museum, and Zilker Botanical Garden.
What Are Walk Score®, Transit Score®, and Bike Score® Ratings?
Walk Score® measures the walkability of any address. Transit Score® measures access to public transit. Bike Score® measures the bikeability of any address.
What is a Sound Score Rating?
A Sound Score Rating aggregates noise caused by vehicle traffic, airplane traffic and local sources









