-
Monthly Rent
$2,825 - $3,978
-
Bedrooms
2 bd
-
Bathrooms
2.5 ba
-
Square Feet
1,010 sq ft
Pricing & Floor Plans
-
Unit 29-Fprice $2,825square feet 1,010availibility Now
-
Unit 01-Cprice $2,850square feet 1,010availibility Now
-
Unit 27-Dprice $2,900square feet 1,010availibility Jan 28
-
Unit 29-Fprice $2,825square feet 1,010availibility Now
-
Unit 01-Cprice $2,850square feet 1,010availibility Now
-
Unit 27-Dprice $2,900square feet 1,010availibility Jan 28
About Rancho Vista Townhomes
RANCHO VISTA TOWNHOMES Modern Living in Ontario, CA Our vibrant community offers pet-friendly apartments perfect for professionals, students, families, seniors, and everyone in between. Enjoy serene living in our gated townhome community, centrally located near Guasti Regional Park, Ontario Airport, Ontario Mills Mall, and Victoria Gardens. Our townhomes for rent in Ontario are ideally situated within the Rancho Cucamonga and Ontario School Districts. Discover your perfect home today! Discover more when you visit -- call today!
Rancho Vista Townhomes is an apartment community located in San Bernardino County and the 91764 ZIP Code. This area is served by the Cucamonga Elementary attendance zone.
Unique Features
- Luxurious Vaulted Ceilings on Second Floors
- Spacious Private Yards (Select Units)
- Flex Community
- Direct Access Two-Car Garage
- Washer & Dryer
- Central Air Conditioner and Heat
- Picnic Area with Barbecue
- Private Balcony off Bedroom One
Community Amenities
Pool
Fitness Center
Controlled Access
Grill
- Wi-Fi
- Controlled Access
- Maintenance on site
- Renters Insurance Program
- Planned Social Activities
- Walk-Up
- Fitness Center
- Spa
- Pool
- Gated
- Sundeck
- Grill
- Picnic Area
Apartment Features
Washer/Dryer
Air Conditioning
Dishwasher
Washer/Dryer Hookup
High Speed Internet Access
Hardwood Floors
Yard
Microwave
Highlights
- High Speed Internet Access
- Washer/Dryer
- Washer/Dryer Hookup
- Air Conditioning
- Heating
- Ceiling Fans
- Smoke Free
- Tub/Shower
- Handrails
Kitchen Features & Appliances
- Dishwasher
- Kitchen
- Microwave
- Oven
- Range
- Refrigerator
Model Details
- Hardwood Floors
- Dining Room
- Built-In Bookshelves
- Crown Molding
- Vaulted Ceiling
- Bay Window
- Skylights
- Linen Closet
- Window Coverings
- Balcony
- Patio
- Yard
Fees and Policies
The fees below are based on community-supplied data and may exclude additional fees and utilities.
- One-Time Move-In Fees
-
Application Fee$51
- Dogs Allowed
-
Monthly pet rent$50
-
One time Fee$0
-
Pet deposit$450
- Cats Allowed
-
Monthly pet rent$50
-
One time Fee$0
-
Pet deposit$450
- Parking
-
Other--
Details
Lease Options
-
None
Property Information
-
Built in 1984
-
125 units/2 stories
 This Property
This Property
 Available Property
Available Property
- Wi-Fi
- Controlled Access
- Maintenance on site
- Renters Insurance Program
- Planned Social Activities
- Walk-Up
- Gated
- Sundeck
- Grill
- Picnic Area
- Fitness Center
- Spa
- Pool
- Luxurious Vaulted Ceilings on Second Floors
- Spacious Private Yards (Select Units)
- Flex Community
- Direct Access Two-Car Garage
- Washer & Dryer
- Central Air Conditioner and Heat
- Picnic Area with Barbecue
- Private Balcony off Bedroom One
- High Speed Internet Access
- Washer/Dryer
- Washer/Dryer Hookup
- Air Conditioning
- Heating
- Ceiling Fans
- Smoke Free
- Tub/Shower
- Handrails
- Dishwasher
- Kitchen
- Microwave
- Oven
- Range
- Refrigerator
- Hardwood Floors
- Dining Room
- Built-In Bookshelves
- Crown Molding
- Vaulted Ceiling
- Bay Window
- Skylights
- Linen Closet
- Window Coverings
- Balcony
- Patio
- Yard
| Monday | Closed |
|---|---|
| Tuesday | 9am - 5pm |
| Wednesday | 9am - 5pm |
| Thursday | 9am - 5pm |
| Friday | 9am - 5pm |
| Saturday | Closed |
| Sunday | Closed |
Ontario is one of the busiest communities in the Inland Empire, with events and attractions drawing folks from all over southern California as well as locals. The city is a popular shopping destination, specifically the enormous Ontario Mills shopping mall. Next door to Ontario Mills, Citizens Business Bank Arena plays host to concerts and sporting events throughout the year, regularly drawing crowds of up to 11,000 people. Both of these attractions sit on the northeast corner of Ontario, as does the popular Cucamonga-Guasti Regional Park. Metrolink service connects Ontario to Riverside in the east (30 minutes) and Los Angeles in the west (roughly one hour).
Learn more about living in Ontario| Colleges & Universities | Distance | ||
|---|---|---|---|
| Colleges & Universities | Distance | ||
| Drive: | 12 min | 6.4 mi | |
| Drive: | 13 min | 8.1 mi | |
| Drive: | 14 min | 8.4 mi | |
| Drive: | 15 min | 10.8 mi |
Transportation options available in Ontario include Apu / Citrus College Station, located 22.1 miles from Rancho Vista Townhomes. Rancho Vista Townhomes is near Ontario International, located 1.8 miles or 4 minutes away, and John Wayne/Orange County, located 43.5 miles or 53 minutes away.
| Transit / Subway | Distance | ||
|---|---|---|---|
| Transit / Subway | Distance | ||
| Drive: | 30 min | 22.1 mi | |
| Drive: | 29 min | 22.6 mi | |
| Drive: | 30 min | 23.8 mi | |
| Drive: | 33 min | 26.3 mi | |
| Drive: | 35 min | 27.8 mi |
| Commuter Rail | Distance | ||
|---|---|---|---|
| Commuter Rail | Distance | ||
|
|
Drive: | 6 min | 3.2 mi |
|
|
Drive: | 8 min | 3.8 mi |
|
|
Drive: | 7 min | 4.0 mi |
|
|
Drive: | 7 min | 4.6 mi |
|
|
Drive: | 10 min | 6.8 mi |
| Airports | Distance | ||
|---|---|---|---|
| Airports | Distance | ||
|
Ontario International
|
Drive: | 4 min | 1.8 mi |
|
John Wayne/Orange County
|
Drive: | 53 min | 43.5 mi |
Time and distance from Rancho Vista Townhomes.
| Shopping Centers | Distance | ||
|---|---|---|---|
| Shopping Centers | Distance | ||
| Walk: | 9 min | 0.5 mi | |
| Drive: | 2 min | 1.1 mi | |
| Drive: | 2 min | 1.2 mi |
| Parks and Recreation | Distance | ||
|---|---|---|---|
| Parks and Recreation | Distance | ||
|
Pitzer College Arboretum
|
Drive: | 13 min | 8.1 mi |
|
Millikan Planetarium
|
Drive: | 13 min | 8.2 mi |
|
Rancho Santa Ana Botanic Garden
|
Drive: | 14 min | 9.4 mi |
|
Mary Vagle Nature Center
|
Drive: | 16 min | 10.6 mi |
|
Chino Creek Wetlands and Educational Park
|
Drive: | 19 min | 11.9 mi |
| Hospitals | Distance | ||
|---|---|---|---|
| Hospitals | Distance | ||
| Drive: | 7 min | 4.2 mi | |
| Drive: | 9 min | 6.0 mi | |
| Drive: | 14 min | 9.1 mi |
| Military Bases | Distance | ||
|---|---|---|---|
| Military Bases | Distance | ||
| Drive: | 48 min | 28.5 mi |
Property Ratings at Rancho Vista Townhomes
Great community I enjoy living here so far and thank you very much for being so professional
Let me start off by saying that the leasing manager Rocio is awesome. She has always addressed any of my concerns right away. She is very professional and gets things done right away. The maintenance staff is top notch as well. Thank you all for your professionalism and your dedication.
These townhouses are beautiful and smoke-free. I was helped by Tracee throughout my process and she did a wonderful job. She was so patient, friendly and did her job very well she made me feel comfortable and answered all my questions. I appreciate you, thanks. Highly recommend.
RUN AS FAST YOU CAN AWAY FROM THIS PLACE.10.00 fee just for them to give you a bill, then another 10.00 rubs?,you have to share the water with everone in the complex.i was lied too by management and got tied into my lease. I pay more for my utilities here than I did in a 3 bd house with a yard. The pictures of the upgrades have been in that office since 10-2016, when I signed my lease...nope still has not been updated..luxury NOT!!!!!
Cat rent?? Dog rent??? $50/mo PER pet?? Unbelievable
You May Also Like
Rancho Vista Townhomes has two bedrooms available with rent ranges from $2,825/mo. to $3,978/mo.
Yes, to view the floor plan in person, please schedule a personal tour.
Similar Rentals Nearby
-
-
-
Single-Family Homes 2 Months Free
Pets Allowed Pool Refrigerator Kitchen Clubhouse Oven
-
-
-
-
-
-
-
What Are Walk Score®, Transit Score®, and Bike Score® Ratings?
Walk Score® measures the walkability of any address. Transit Score® measures access to public transit. Bike Score® measures the bikeability of any address.
What is a Sound Score Rating?
A Sound Score Rating aggregates noise caused by vehicle traffic, airplane traffic and local sources
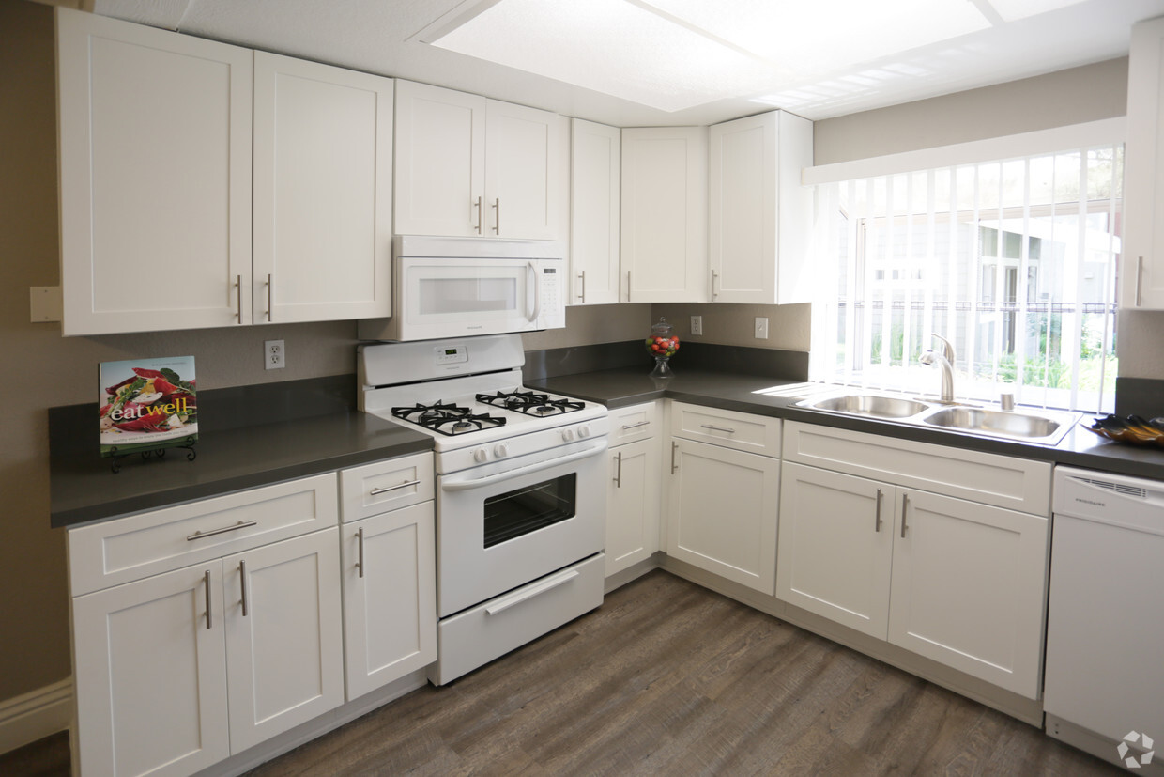
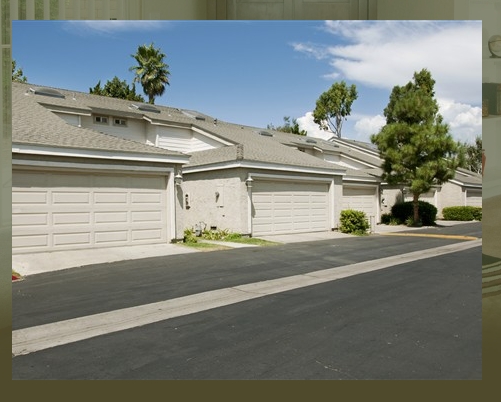
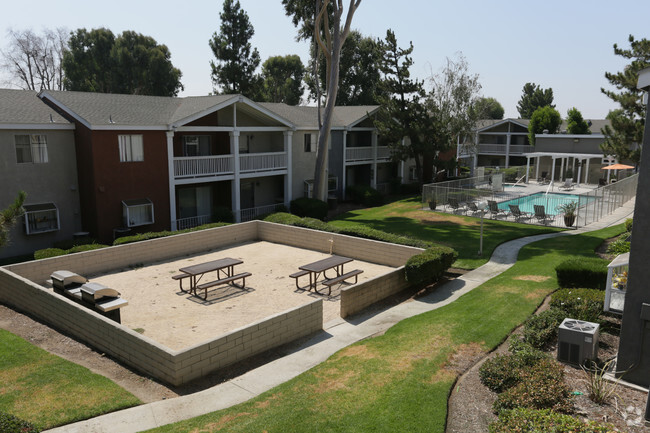
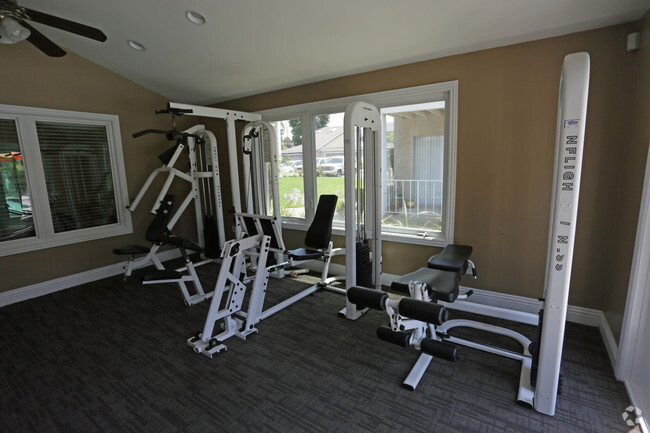
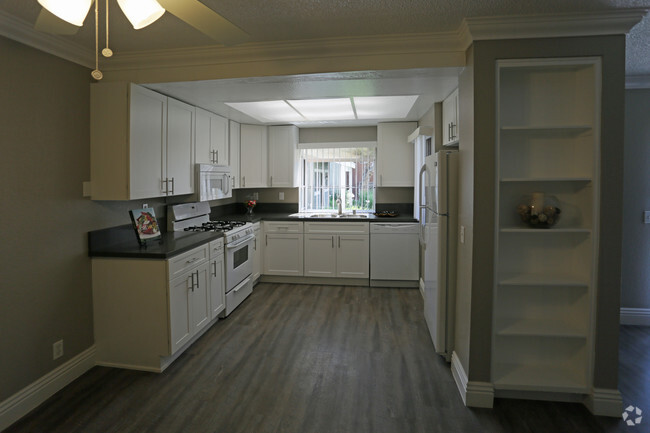



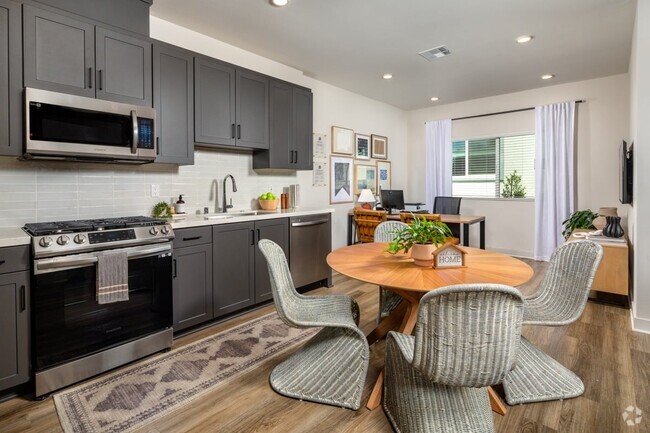
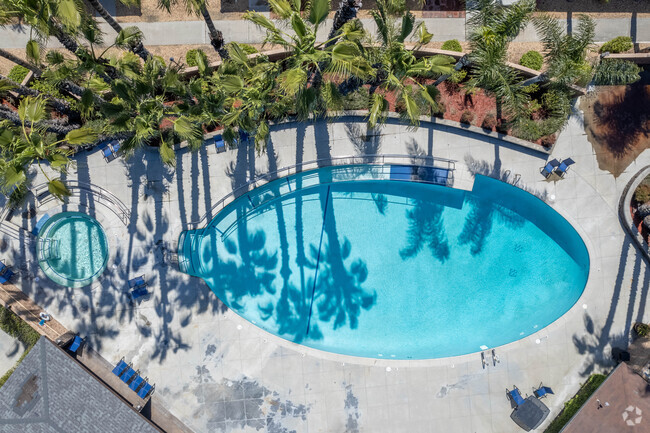
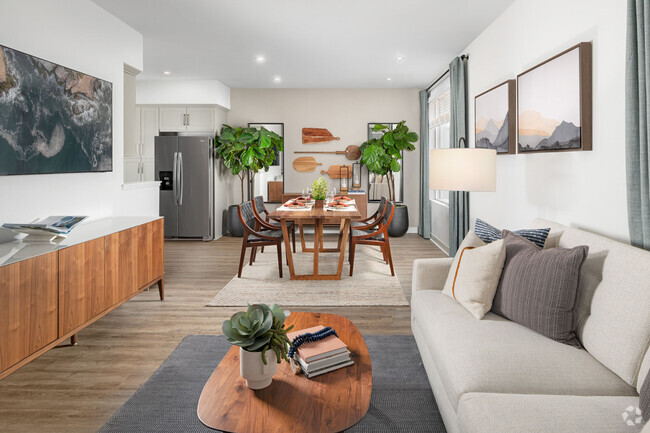





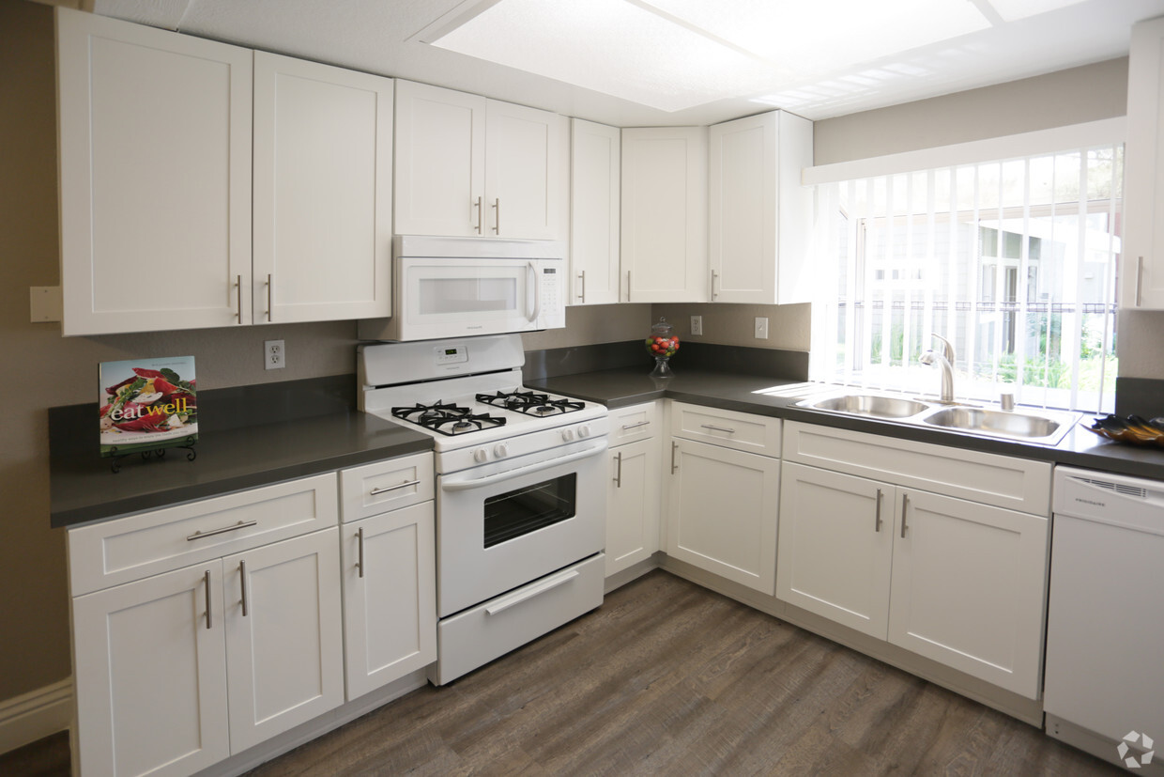
Responded To This Review