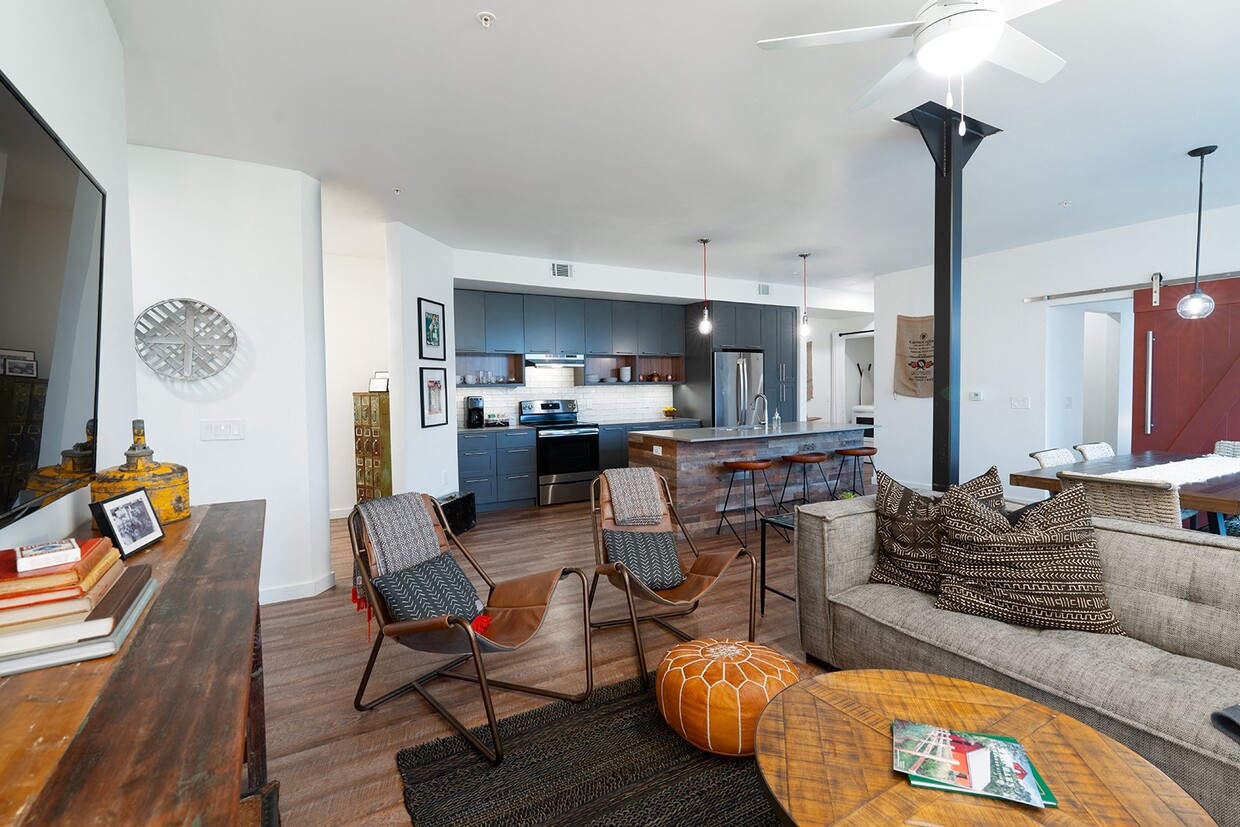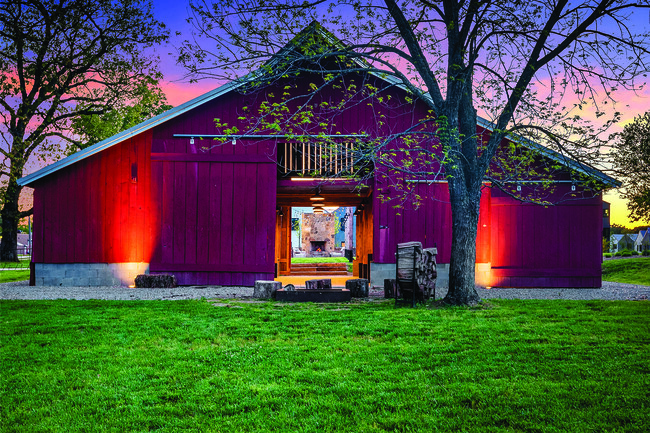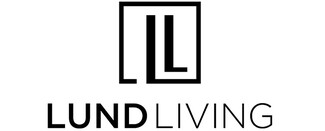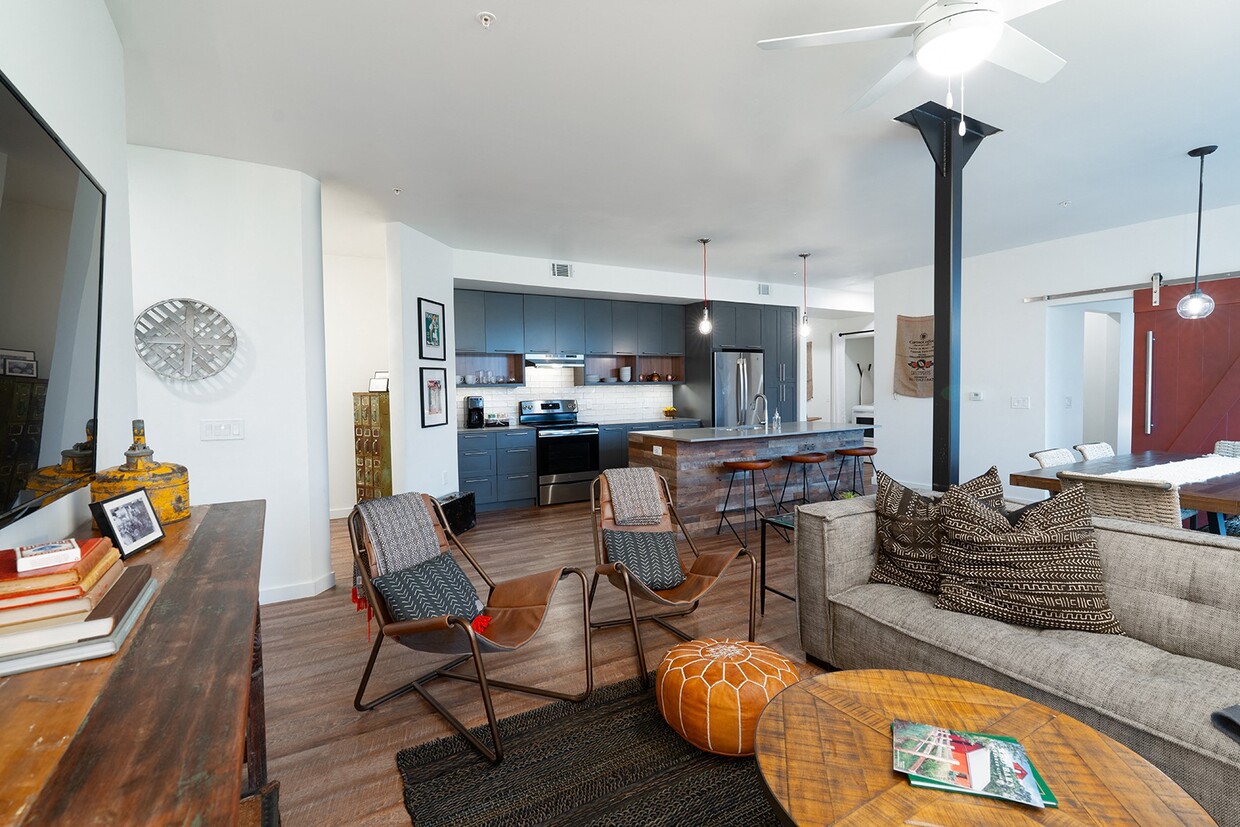-
Monthly Rent
$1,370 - $2,455
-
Bedrooms
1 - 3 bd
-
Bathrooms
1 - 2.5 ba
-
Square Feet
704 - 1,738 sq ft
Pricing & Floor Plans
-
Unit 0300-108price $1,370square feet 704availibility Now
-
Unit 1525-202price $1,395square feet 733availibility Now
-
Unit 0300-307price $1,395square feet 733availibility Now
-
Unit 0300-207price $1,395square feet 733availibility May 7
-
Unit 0280-309price $1,775square feet 1,058availibility Now
-
Unit 0280-209price $1,775square feet 1,058availibility Now
-
Unit 0300-305price $1,775square feet 1,058availibility May 14
-
Unit 0300-101price $1,920square feet 1,267availibility Now
-
Unit 0300-104price $2,095square feet 1,106availibility Now
-
Unit 0300-106price $2,095square feet 1,106availibility Now
-
Unit 0280-103price $2,095square feet 1,106availibility Now
-
Unit 1525-211price $1,525square feet 943availibility Apr 30
-
Unit 0280-303price $1,525square feet 943availibility May 7
-
Unit 0321-002price $2,455square feet 1,493availibility Jun 6
-
Unit 0300-108price $1,370square feet 704availibility Now
-
Unit 1525-202price $1,395square feet 733availibility Now
-
Unit 0300-307price $1,395square feet 733availibility Now
-
Unit 0300-207price $1,395square feet 733availibility May 7
-
Unit 0280-309price $1,775square feet 1,058availibility Now
-
Unit 0280-209price $1,775square feet 1,058availibility Now
-
Unit 0300-305price $1,775square feet 1,058availibility May 14
-
Unit 0300-101price $1,920square feet 1,267availibility Now
-
Unit 0300-104price $2,095square feet 1,106availibility Now
-
Unit 0300-106price $2,095square feet 1,106availibility Now
-
Unit 0280-103price $2,095square feet 1,106availibility Now
-
Unit 1525-211price $1,525square feet 943availibility Apr 30
-
Unit 0280-303price $1,525square feet 943availibility May 7
-
Unit 0321-002price $2,455square feet 1,493availibility Jun 6
About Red Barn
Red Barn is an urban agrihood in the heart of the Ozarks. Our community provides a variety of housing types, including townhomes clustered around green space and flats over tuck-under parking. Live in close proximity to downtown Bentonville while savoring a unique Ozarks Living experience surrounded by trails, farmland and forested areas.
Red Barn is an apartment community located in Benton County and the 72712 ZIP Code. This area is served by the Bentonville attendance zone.
Unique Features
- Built-In Shelving Throughout
- Dryer
- Onsite Agriculture
- Quartz Countertops
- Stainless Steel Appliance Package
- walk in closets
- Bike Wash and Repair Station
- Custom Quartz Countertops
- Elevated Washrooms
- Mountain Biking & Hiking Trail Access
- Outdoor Treehouse
- Sustainable Outdoor Greenspaces
- ceramic tile
- Community Event Space
- EV Charging Stations
- Firepit
- Fireplace Plaza
- Marble countertops
- Natural Surface Bike Trail
- Treehouse
- Campsites
- Community Pet Wash
- Doorstep Composting
- Flexible Rental Payment Options
- Full-Sized Washer & Dryer
- Large Kitchen Islands
- Multi-Use Trail System
- Natural Lighting With Large Windows
- Spacious Walk-In Closets
- The Grange
- Valet Trash Collection
- Walk-In Closets
- wood plank flooring
- Accent Lighting Features
- accent lighting fixtures
- attached garages
- On-Site Storage Lockers
- Premium LVT Flooring
- Red Barn Farm Stand
- Screened & Secluded Outdoor Patios
- Solar Powered, Green Community
- Subway Tile Backsplash
- Walk-In Tiled Shower & Separate Tub
- Custom Lighting Package
- Outdoor Campsites with Firepits
- Parcel Lockers
- Pet Friendly Community
- Private Garage
- Dog Wash
- Private Screened-In Patio (Select Homes)
- Stainless steel appliances
- Tile Showers
- Bike Wash
- Designed for Natural Light
- Open Green Space
- Outdoor Community Space
- Red Barn Agrihood
- Sliding Barn Doors
Community Amenities
Clubhouse
Recycling
Trash Pickup - Door to Door
Composting
- Wi-Fi
- Maintenance on site
- Trash Pickup - Door to Door
- Recycling
- Renters Insurance Program
- Online Services
- Composting
- Planned Social Activities
- Guest Apartment
- Pet Washing Station
- EV Charging
- Clubhouse
- Storage Space
- Walking/Biking Trails
- Picnic Area
Apartment Features
Washer/Dryer
Air Conditioning
Dishwasher
High Speed Internet Access
Hardwood Floors
Walk-In Closets
Island Kitchen
Refrigerator
Highlights
- High Speed Internet Access
- Wi-Fi
- Washer/Dryer
- Air Conditioning
- Heating
- Ceiling Fans
- Smoke Free
- Storage Space
- Double Vanities
- Tub/Shower
- Fireplace
- Wheelchair Accessible (Rooms)
Kitchen Features & Appliances
- Dishwasher
- Disposal
- Ice Maker
- Stainless Steel Appliances
- Island Kitchen
- Kitchen
- Oven
- Range
- Refrigerator
- Freezer
- Quartz Countertops
Model Details
- Hardwood Floors
- Tile Floors
- Views
- Walk-In Closets
- Balcony
- Patio
- Porch
- Deck
Fees and Policies
The fees below are based on community-supplied data and may exclude additional fees and utilities. Use the calculator to add these fees to the base rent.
- Monthly Utilities & Services
-
Community Fee$15
-
Insurance$14
-
Valet TrashTrash, Recycling, and Composting$30
- One-Time Move-In Fees
-
Administrative Fee$150
-
Application Fee$50
- Dogs Allowed
-
Monthly pet rent$35
-
One time Fee$350
-
Pet deposit$0
-
Weight limit75 lb
-
Pet Limit2
-
Restrictions:Breed restrictions do apply. Contact your leasing office today for details on approved breeds.
-
Comments:Pets are welcome! Pet Fee: $350 per pet (one-time non-refundable). 2-pet maximum. Pet Rent: $35/month for each pet.
- Cats Allowed
-
Monthly pet rent$35
-
One time Fee$350
-
Pet deposit$0
-
Weight limit75 lb
-
Pet Limit2
-
Restrictions:Breed restrictions do apply. Contact your leasing office today for details on approved breeds.
-
Comments:Pets are welcome! Pet Fee: $350 per pet (one-time non-refundable). 2-pet maximum. Pet Rent: $35/month for each pet.
- Parking
-
Street--1 Max
-
Other--
-
GarageTownhome units have attached garage$125/mo1 Max, Assigned Parking
- Storage Fees
-
Storage Unit$35/mo
Details
Utilities Included
-
Internet
Lease Options
-
12
Property Information
-
Built in 2019
-
138 units/3 stories
- Wi-Fi
- Maintenance on site
- Trash Pickup - Door to Door
- Recycling
- Renters Insurance Program
- Online Services
- Composting
- Planned Social Activities
- Guest Apartment
- Pet Washing Station
- EV Charging
- Clubhouse
- Storage Space
- Picnic Area
- Walking/Biking Trails
- Built-In Shelving Throughout
- Dryer
- Onsite Agriculture
- Quartz Countertops
- Stainless Steel Appliance Package
- walk in closets
- Bike Wash and Repair Station
- Custom Quartz Countertops
- Elevated Washrooms
- Mountain Biking & Hiking Trail Access
- Outdoor Treehouse
- Sustainable Outdoor Greenspaces
- ceramic tile
- Community Event Space
- EV Charging Stations
- Firepit
- Fireplace Plaza
- Marble countertops
- Natural Surface Bike Trail
- Treehouse
- Campsites
- Community Pet Wash
- Doorstep Composting
- Flexible Rental Payment Options
- Full-Sized Washer & Dryer
- Large Kitchen Islands
- Multi-Use Trail System
- Natural Lighting With Large Windows
- Spacious Walk-In Closets
- The Grange
- Valet Trash Collection
- Walk-In Closets
- wood plank flooring
- Accent Lighting Features
- accent lighting fixtures
- attached garages
- On-Site Storage Lockers
- Premium LVT Flooring
- Red Barn Farm Stand
- Screened & Secluded Outdoor Patios
- Solar Powered, Green Community
- Subway Tile Backsplash
- Walk-In Tiled Shower & Separate Tub
- Custom Lighting Package
- Outdoor Campsites with Firepits
- Parcel Lockers
- Pet Friendly Community
- Private Garage
- Dog Wash
- Private Screened-In Patio (Select Homes)
- Stainless steel appliances
- Tile Showers
- Bike Wash
- Designed for Natural Light
- Open Green Space
- Outdoor Community Space
- Red Barn Agrihood
- Sliding Barn Doors
- High Speed Internet Access
- Wi-Fi
- Washer/Dryer
- Air Conditioning
- Heating
- Ceiling Fans
- Smoke Free
- Storage Space
- Double Vanities
- Tub/Shower
- Fireplace
- Wheelchair Accessible (Rooms)
- Dishwasher
- Disposal
- Ice Maker
- Stainless Steel Appliances
- Island Kitchen
- Kitchen
- Oven
- Range
- Refrigerator
- Freezer
- Quartz Countertops
- Hardwood Floors
- Tile Floors
- Views
- Walk-In Closets
- Balcony
- Patio
- Porch
- Deck
| Monday | 8am - 5pm |
|---|---|
| Tuesday | 8am - 5pm |
| Wednesday | 8am - 5pm |
| Thursday | 8am - 5pm |
| Friday | 8am - 5pm |
| Saturday | Closed |
| Sunday | Closed |
Located in the heart of the city, Downtown Bentonville exudes historic charm and small-town character. Downtown Bentonville offers an array of specialty shops, boutiques, eateries, and cafés in rows of colorful, historic buildings. The district is also home to numerous cultural amenities, including museums like the Walmart Museum, Scott Family Amazeum, and the Crystal Bridges Museum of American Art.
Downtown Bentonville provides ample opportunities for outdoor recreation at Park Springs, Gilmore Park, and on the scenic Slaughter Pen Trail. The close-knit community comes together for a bevy of year-round events downtown, such as the Farmers’ Market, First Fridays, Notes at Night, Lighting of the Square, and more. Downtown Bentonville boasts a wide variety of rentals, including apartments, lofts, townhomes, and houses.
Learn more about living in Downtown Bentonville| Colleges & Universities | Distance | ||
|---|---|---|---|
| Colleges & Universities | Distance | ||
| Drive: | 11 min | 4.9 mi | |
| Drive: | 39 min | 27.8 mi | |
| Drive: | 57 min | 40.6 mi |
 The GreatSchools Rating helps parents compare schools within a state based on a variety of school quality indicators and provides a helpful picture of how effectively each school serves all of its students. Ratings are on a scale of 1 (below average) to 10 (above average) and can include test scores, college readiness, academic progress, advanced courses, equity, discipline and attendance data. We also advise parents to visit schools, consider other information on school performance and programs, and consider family needs as part of the school selection process.
The GreatSchools Rating helps parents compare schools within a state based on a variety of school quality indicators and provides a helpful picture of how effectively each school serves all of its students. Ratings are on a scale of 1 (below average) to 10 (above average) and can include test scores, college readiness, academic progress, advanced courses, equity, discipline and attendance data. We also advise parents to visit schools, consider other information on school performance and programs, and consider family needs as part of the school selection process.
View GreatSchools Rating Methodology
Property Ratings at Red Barn
As I lived at Redbarn last year. Beautiful property. Management needs proper training. Owner was terrible to deal with concerning a serious issue. Lack of transparency around fee’s…I was very sad that I had to leave. Situation intolerable.
The staff is great, the property is well maintained, lots of family-friendly events, awesome community, and location. Would highly recommend it to anyone.
The apartment complex is nice and the tenants are great but the management is abysmal.
Red Barn Photos
-
Red Barn
-
Clubhouse
-
-
-
-
-
-
-
Models
-
1 Bedroom
-
1 Bedroom
-
2 Bedrooms
-
2 Bedrooms
-
2 Bedrooms
-
2 Bedrooms
Nearby Apartments
Within 50 Miles of Red Barn
View More Communities-
Coler Crossing
220 N Walton Blvd
Bentonville, AR 72712
1-2 Br $940-$1,600 1.2 mi
-
Crystal Flats
1401 NE John Deshields Blvd
Bentonville, AR 72712
1-4 Br $1,295-$2,395 1.4 mi
-
Lumen Luxury Lofts
307 S Walton Blvd
Bentonville, AR 72712
1-2 Br $1,285-$3,000 1.5 mi
-
The Benton
202 Ryan Rd
Pea Ridge, AR 72751
1-2 Br $1,150-$1,390 6.1 mi
-
Pinnacle Heights
5100 Park Ave
Rogers, AR 72758
1-3 Br $1,235-$1,900 6.5 mi
-
Page Living at Pinnacle Hills
5050 W Highland Knolls Rd
Rogers, AR 72758
1-2 Br $1,345-$1,700 7.0 mi
Red Barn has one to three bedrooms with rent ranges from $1,370/mo. to $2,455/mo.
You can take a virtual tour of Red Barn on Apartments.com.
Red Barn is in Downtown Bentonville in the city of Bentonville. Here you’ll find three shopping centers within 1.9 miles of the property. One park are within 2.1 miles, including Peel Mansion & Historic Gardens.
What Are Walk Score®, Transit Score®, and Bike Score® Ratings?
Walk Score® measures the walkability of any address. Transit Score® measures access to public transit. Bike Score® measures the bikeability of any address.
What is a Sound Score Rating?
A Sound Score Rating aggregates noise caused by vehicle traffic, airplane traffic and local sources










