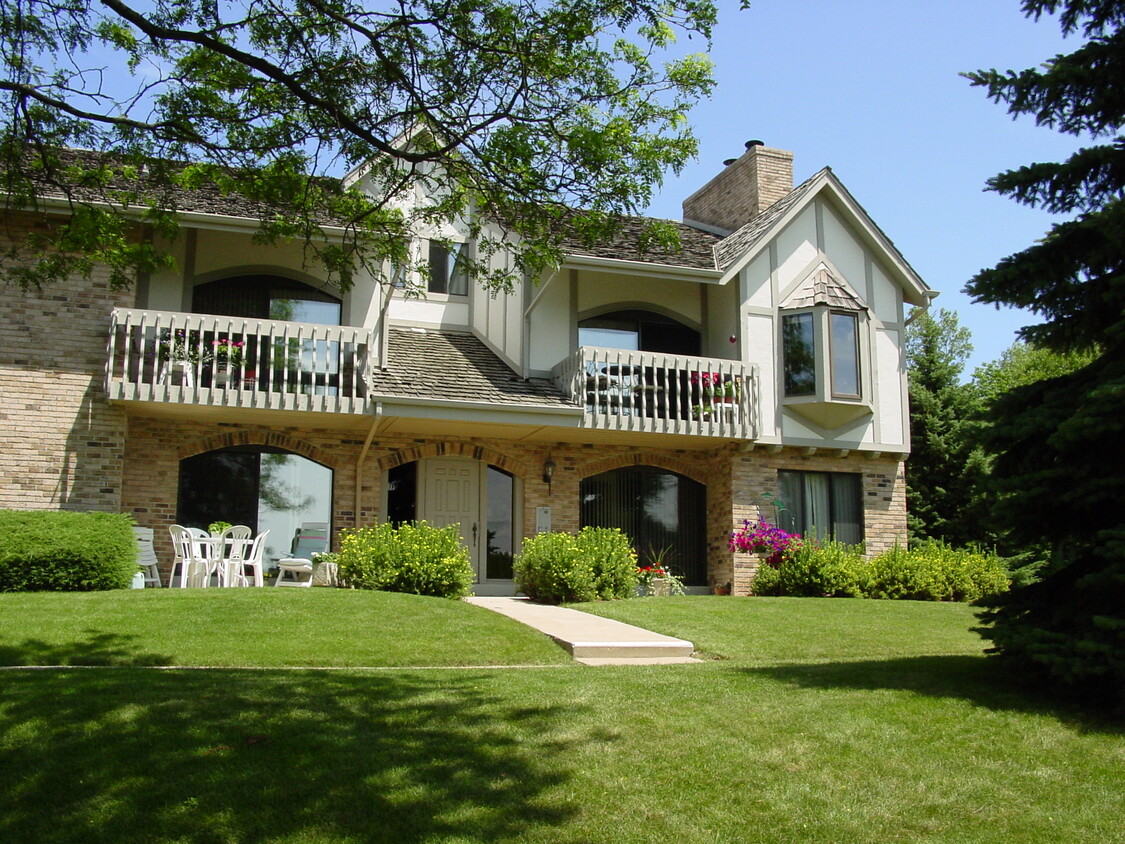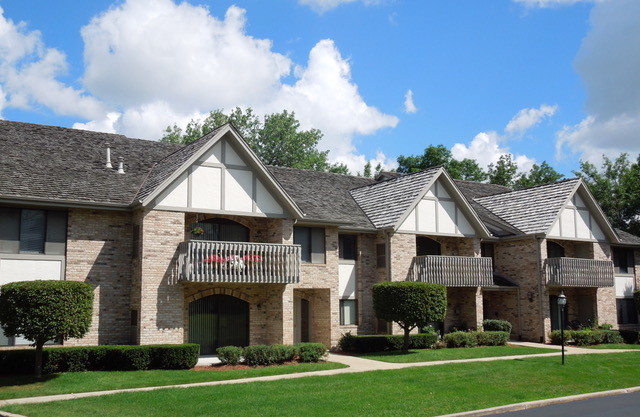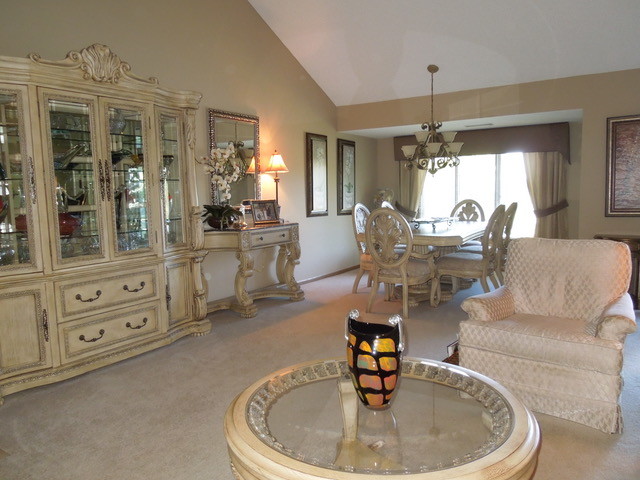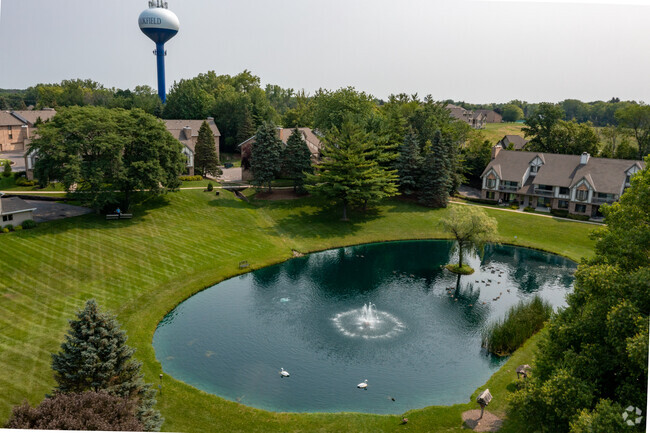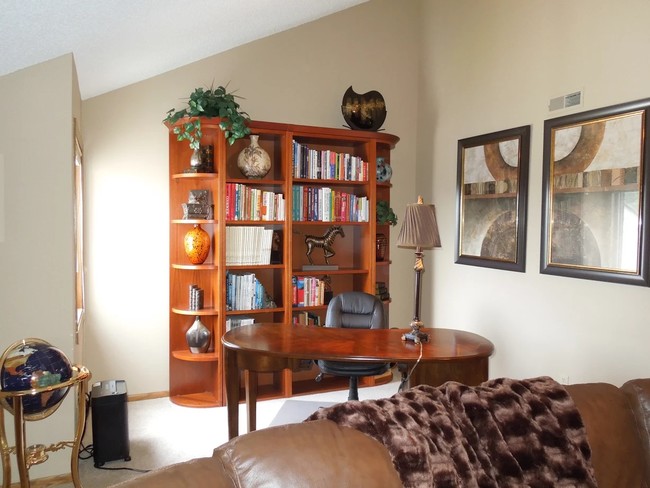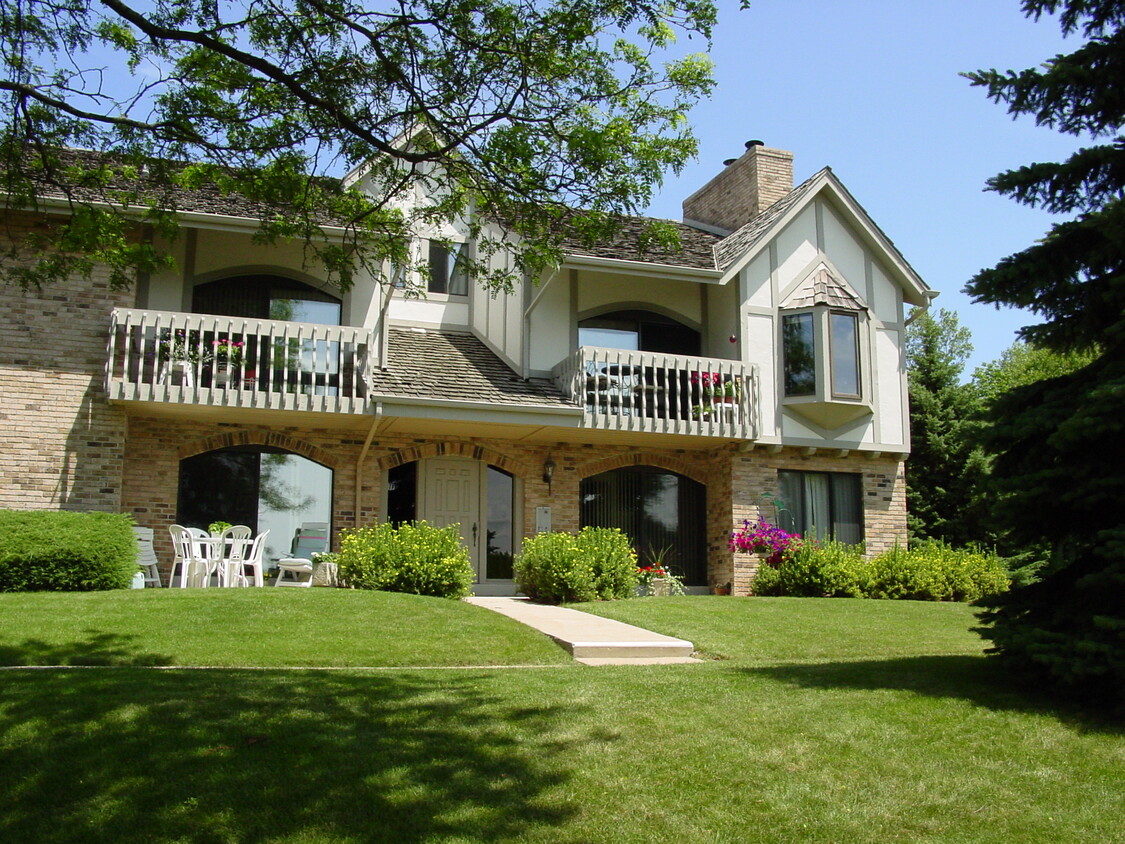Regal Crest West & Regal Crest Village
13275 W Burleigh Rd,
Brookfield,
WI
53005
Property Website
-
Monthly Rent
$1,030 - $3,600
-
Bedrooms
Studio - 2 bd
-
Bathrooms
1 - 2.5 ba
-
Square Feet
460 - 2,660 sq ft

Pricing & Floor Plans
Check Back Soon for Upcoming Availability
| Beds | Baths | Average SF | Availability |
|---|---|---|---|
| Studio Studio 0 Br | 1 Bath 1 Bath 1 Ba | 460 SF | Not Available |
| 1 Bedroom 1 Bedroom 1 Br | 1 Bath 1 Bath 1 Ba | 858 SF | Not Available |
| 2 Bedrooms 2 Bedrooms 2 Br | 2 Baths 2 Baths 2 Ba | 1,368 SF | Not Available |
| 2 Bedrooms 2 Bedrooms 2 Br | 2.5 Baths 2.5 Baths 2.5 Ba | 2,430 SF | Not Available |
About Regal Crest West & Regal Crest Village
Welcome to Regal Crest Village - a community for all ages and Regal Crest West - a 80% 55 plus, 20% ages 18-54 community. We are situated on beautiful park like grounds neighboring quiet residential homes. Our apartment homes are condo like in quality and size. In the elevator serviced buildings we offer a variety of 1 and 2 bedrooms (some with dens) and underground heated parking. Our semi-private entry homes are 2 bedrooms and 2 bedrooms plus loft. These units offer large walk-in closets, a fireplace, cathedral ceilings and tiled bathrooms. Enjoy the lifestyle you deserve, Regal Crest includes a full service clubhouse facility and on-site management staff. The clubhouse features a fully equipped fitness center, indoor heated pool, locker rooms with showers and dry saunas. Outdoor amenities include: patio grilling areas, tennis and pickleball court. Enjoy the scenic Hidden Lake Park walking trail. We are centrally located only minutes from downtown Milwaukee or Lake Country. Close to Mayfair Mall, The Corners of Brookfield, Brookfield Square, GE, Froedtert & The Medical College, numerous restaurants and a variety of grocery stores. Visit us today to experience the full array of features at Regal Crest.
Regal Crest West & Regal Crest Village is an apartment community located in Waukesha County and the 53005 ZIP Code. This area is served by the Elmbrook attendance zone.
Unique Features
- Semi-Private Entry & Elevator Buildings
- 20 Beautiful Landscaped Acres/Pond & Fountain
- Storage Locker
- Smoke Free Buildings - Central A/C
- Central Location to Hwy 45 & I-94
- Clubhouse with Indoor Heated Pool
- Garages Included & Fireplaces Available
Community Amenities
Pool
Fitness Center
Laundry Facilities
Elevator
- Wi-Fi
- Laundry Facilities
- Controlled Access
- Maintenance on site
- Property Manager on Site
- Recycling
- Elevator
- Business Center
- Clubhouse
- Storage Space
- Fitness Center
- Sauna
- Pool
- Bicycle Storage
- Tennis Court
- Walking/Biking Trails
- Pickleball Court
- Grill
- Pond
Apartment Features
Washer/Dryer
Air Conditioning
Dishwasher
Loft Layout
High Speed Internet Access
Walk-In Closets
Microwave
Refrigerator
Highlights
- High Speed Internet Access
- Wi-Fi
- Washer/Dryer
- Air Conditioning
- Heating
- Smoke Free
- Cable Ready
- Security System
- Storage Space
- Tub/Shower
- Fireplace
- Intercom
- Framed Mirrors
- Wheelchair Accessible (Rooms)
Kitchen Features & Appliances
- Dishwasher
- Disposal
- Ice Maker
- Eat-in Kitchen
- Kitchen
- Microwave
- Oven
- Range
- Refrigerator
- Freezer
Model Details
- Carpet
- Tile Floors
- Dining Room
- Family Room
- Den
- Vaulted Ceiling
- Views
- Walk-In Closets
- Linen Closet
- Loft Layout
- Window Coverings
- Large Bedrooms
- Balcony
- Patio
Fees and Policies
The fees below are based on community-supplied data and may exclude additional fees and utilities.
- One-Time Move-In Fees
-
Application Fee$27
- Dogs Allowed
-
Monthly pet rent$0
-
One time Fee$250
-
Pet deposit$250
-
Weight limit25 lb
-
Pet Limit1
-
Restrictions:1 Pet Per Unit - Call For Pet policy
-
Comments:250.00 NON REFUNDABLE FEE
- Cats Allowed
-
Monthly pet rent$0
-
One time Fee$250
-
Pet deposit$250
-
Weight limit--
-
Pet Limit1
-
Requirements:Spayed/Neutered
-
Comments:250.00 NON REFUNDABLE FEE
- Parking
-
Surface LotNo Fee--
-
GarageNo Fee--1 Max, Assigned Parking
- Storage Fees
-
Storage UnitNo Fee$0/mo
Details
Utilities Included
-
Trash Removal
Lease Options
-
12 month
Property Information
-
Built in 1985
-
140 units/2 stories
- Wi-Fi
- Laundry Facilities
- Controlled Access
- Maintenance on site
- Property Manager on Site
- Recycling
- Elevator
- Business Center
- Clubhouse
- Storage Space
- Grill
- Pond
- Fitness Center
- Sauna
- Pool
- Bicycle Storage
- Tennis Court
- Walking/Biking Trails
- Pickleball Court
- Semi-Private Entry & Elevator Buildings
- 20 Beautiful Landscaped Acres/Pond & Fountain
- Storage Locker
- Smoke Free Buildings - Central A/C
- Central Location to Hwy 45 & I-94
- Clubhouse with Indoor Heated Pool
- Garages Included & Fireplaces Available
- High Speed Internet Access
- Wi-Fi
- Washer/Dryer
- Air Conditioning
- Heating
- Smoke Free
- Cable Ready
- Security System
- Storage Space
- Tub/Shower
- Fireplace
- Intercom
- Framed Mirrors
- Wheelchair Accessible (Rooms)
- Dishwasher
- Disposal
- Ice Maker
- Eat-in Kitchen
- Kitchen
- Microwave
- Oven
- Range
- Refrigerator
- Freezer
- Carpet
- Tile Floors
- Dining Room
- Family Room
- Den
- Vaulted Ceiling
- Views
- Walk-In Closets
- Linen Closet
- Loft Layout
- Window Coverings
- Large Bedrooms
- Balcony
- Patio
| Monday | 9am - 5pm |
|---|---|
| Tuesday | 9am - 5pm |
| Wednesday | 9am - 5pm |
| Thursday | 9am - 5pm |
| Friday | 9am - 5pm |
| Saturday | Closed |
| Sunday | Closed |
Brookfield is a small city positioned roughly ten miles west of Downtown Milwaukee. The community functions primarily as a residential suburb of its larger neighbor, with residents enjoying a terrific balance between a quiet home environment and the nearby urban attractions and resources.
The local schools are exceptional, earning top marks across the board. Brookfield also features a number of kid-friendly attractions, including Prairieville Park, Adventure Rock, and Wirth Park Aquatic center. The city’s popular community events range from the weekly farmers’ markets to the annual German Holiday Market.
Learn more about living in Brookfield| Colleges & Universities | Distance | ||
|---|---|---|---|
| Colleges & Universities | Distance | ||
| Drive: | 10 min | 4.6 mi | |
| Drive: | 10 min | 5.1 mi | |
| Drive: | 14 min | 7.3 mi | |
| Drive: | 19 min | 10.6 mi |
 The GreatSchools Rating helps parents compare schools within a state based on a variety of school quality indicators and provides a helpful picture of how effectively each school serves all of its students. Ratings are on a scale of 1 (below average) to 10 (above average) and can include test scores, college readiness, academic progress, advanced courses, equity, discipline and attendance data. We also advise parents to visit schools, consider other information on school performance and programs, and consider family needs as part of the school selection process.
The GreatSchools Rating helps parents compare schools within a state based on a variety of school quality indicators and provides a helpful picture of how effectively each school serves all of its students. Ratings are on a scale of 1 (below average) to 10 (above average) and can include test scores, college readiness, academic progress, advanced courses, equity, discipline and attendance data. We also advise parents to visit schools, consider other information on school performance and programs, and consider family needs as part of the school selection process.
View GreatSchools Rating Methodology
Regal Crest West & Regal Crest Village Photos
-
Regal Crest West
-
Elevator - Building
-
Spacious Living Area
-
Scenic Grounds
-
Loft Area
-
Fireplace Units
-
Spacious Bedrooms
-
Maple Or Oak Cabinetry
-
Loft Units
Models
-
Studio
-
H - Village
-
F - Village
-
G - Village
-
R - West
-
H1 + Den Village
Nearby Apartments
Within 50 Miles of Regal Crest West & Regal Crest Village
What Are Walk Score®, Transit Score®, and Bike Score® Ratings?
Walk Score® measures the walkability of any address. Transit Score® measures access to public transit. Bike Score® measures the bikeability of any address.
What is a Sound Score Rating?
A Sound Score Rating aggregates noise caused by vehicle traffic, airplane traffic and local sources
