-
Monthly Rent
$1,814 - $1,988
-
Bedrooms
2 bd
-
Bathrooms
1.5 ba
-
Square Feet
810 - 964 sq ft
At Regency Club, we offer a complete amenity package designed to invigorate you! With our refreshing swimming pool, business center and fully loaded fitness center there is always something to do! We also offer both spacious apartments and townhomes with all of the comforts you need in your home.
Pricing & Floor Plans
-
Unit S391-Aprice $1,817square feet 810availibility Now
-
Unit S386-Aprice $1,817square feet 810availibility Now
-
Unit 6366-Aprice $1,817square feet 810availibility Now
-
Unit S391-Bprice $1,893square feet 932availibility May 20
-
Unit 6378-Dprice $1,903square feet 964availibility May 31
-
Unit 6414-Bprice $1,903square feet 932availibility Jun 10
-
Unit 6388-Bprice $1,979square feet 932availibility Jun 9
-
Unit S391-Aprice $1,817square feet 810availibility Now
-
Unit S386-Aprice $1,817square feet 810availibility Now
-
Unit 6366-Aprice $1,817square feet 810availibility Now
-
Unit S391-Bprice $1,893square feet 932availibility May 20
-
Unit 6378-Dprice $1,903square feet 964availibility May 31
-
Unit 6414-Bprice $1,903square feet 932availibility Jun 10
-
Unit 6388-Bprice $1,979square feet 932availibility Jun 9
About Regency Club Townhomes & Apartments
At Regency Club, we offer a complete amenity package designed to invigorate you! With our refreshing swimming pool, business center and fully loaded fitness center there is always something to do! We also offer both spacious apartments and townhomes with all of the comforts you need in your home.
Regency Club Townhomes & Apartments is an apartment community located in Anne Arundel County and the 21061 ZIP Code. This area is served by the Anne Arundel County Public Schools attendance zone.
Unique Features
- Beautifully Landscaped Grounds
- Pet Care Stations
- In-Home Washer & Dryer
- USB Charging Station
- Wall to Wall Carpeting
- Emergency Maintenance
- Resort Style Swimming Pool
- Limited Access Community
- Spacious Floor Plans
- 24-Hour Fitness Center
- Beautifully Renovated Homes Available
Community Amenities
Pool
Fitness Center
Laundry Facilities
Playground
- Laundry Facilities
- Maintenance on site
- 24 Hour Access
- Pet Care
- Business Center
- Clubhouse
- Walk-Up
- Fitness Center
- Pool
- Playground
- Gated
- Dog Park
Apartment Features
Washer/Dryer
Air Conditioning
Dishwasher
High Speed Internet Access
- High Speed Internet Access
- Washer/Dryer
- Air Conditioning
- Ceiling Fans
- Smoke Free
- Cable Ready
- Tub/Shower
- Dishwasher
- Disposal
- Microwave
- Range
- Tile Floors
- Dining Room
- Walk-In Closets
- Linen Closet
- Window Coverings
- Balcony
- Patio
Fees and Policies
The fees below are based on community-supplied data and may exclude additional fees and utilities.
- One-Time Move-In Fees
-
Application Fee$50
- Dogs Allowed
-
No fees required
- Cats Allowed
-
No fees required
- Parking
-
Other--
Details
Lease Options
-
None
Property Information
-
Built in 1985
-
316 units/2 stories
- Laundry Facilities
- Maintenance on site
- 24 Hour Access
- Pet Care
- Business Center
- Clubhouse
- Walk-Up
- Gated
- Dog Park
- Fitness Center
- Pool
- Playground
- Beautifully Landscaped Grounds
- Pet Care Stations
- In-Home Washer & Dryer
- USB Charging Station
- Wall to Wall Carpeting
- Emergency Maintenance
- Resort Style Swimming Pool
- Limited Access Community
- Spacious Floor Plans
- 24-Hour Fitness Center
- Beautifully Renovated Homes Available
- High Speed Internet Access
- Washer/Dryer
- Air Conditioning
- Ceiling Fans
- Smoke Free
- Cable Ready
- Tub/Shower
- Dishwasher
- Disposal
- Microwave
- Range
- Tile Floors
- Dining Room
- Walk-In Closets
- Linen Closet
- Window Coverings
- Balcony
- Patio
| Monday | 9am - 6pm |
|---|---|
| Tuesday | 9am - 6pm |
| Wednesday | 9am - 6pm |
| Thursday | 9am - 6pm |
| Friday | 9am - 6pm |
| Saturday | 10am - 5pm |
| Sunday | Closed |
Ferndale allows residents to escape from city life with its uninterrupted fields of green and suburban feel. This residential neighborhood is located about 10 miles south of Downtown Baltimore and neighbors the Baltimore/Washington International Thurgood Marshall Airport. Ferndale has apartments, condos, houses, and townhomes for a variety of budgets, so there is something for everyone. There are several stores and shopping plazas in Ferndale, but many residents travel beyond for more options. Access to several highways including Interstate 87 and 695 allow for easy travel throughout the Baltimore metro area.
Learn more about living in Ferndale| Colleges & Universities | Distance | ||
|---|---|---|---|
| Colleges & Universities | Distance | ||
| Drive: | 16 min | 9.0 mi | |
| Drive: | 18 min | 9.5 mi | |
| Drive: | 17 min | 9.7 mi | |
| Drive: | 18 min | 10.3 mi |
 The GreatSchools Rating helps parents compare schools within a state based on a variety of school quality indicators and provides a helpful picture of how effectively each school serves all of its students. Ratings are on a scale of 1 (below average) to 10 (above average) and can include test scores, college readiness, academic progress, advanced courses, equity, discipline and attendance data. We also advise parents to visit schools, consider other information on school performance and programs, and consider family needs as part of the school selection process.
The GreatSchools Rating helps parents compare schools within a state based on a variety of school quality indicators and provides a helpful picture of how effectively each school serves all of its students. Ratings are on a scale of 1 (below average) to 10 (above average) and can include test scores, college readiness, academic progress, advanced courses, equity, discipline and attendance data. We also advise parents to visit schools, consider other information on school performance and programs, and consider family needs as part of the school selection process.
View GreatSchools Rating Methodology
Transportation options available in Glen Burnie include North Linthicum, located 2.3 miles from Regency Club Townhomes & Apartments. Regency Club Townhomes & Apartments is near Baltimore/Washington International Thurgood Marshall, located 5.1 miles or 12 minutes away, and Ronald Reagan Washington Ntl, located 40.2 miles or 61 minutes away.
| Transit / Subway | Distance | ||
|---|---|---|---|
| Transit / Subway | Distance | ||
|
|
Drive: | 6 min | 2.3 mi |
|
|
Drive: | 5 min | 2.4 mi |
|
|
Drive: | 6 min | 2.6 mi |
|
|
Drive: | 6 min | 2.6 mi |
|
|
Drive: | 7 min | 3.3 mi |
| Commuter Rail | Distance | ||
|---|---|---|---|
| Commuter Rail | Distance | ||
|
|
Drive: | 13 min | 5.5 mi |
|
|
Drive: | 12 min | 6.3 mi |
|
|
Drive: | 14 min | 8.0 mi |
|
|
Drive: | 15 min | 8.3 mi |
|
|
Drive: | 19 min | 9.7 mi |
| Airports | Distance | ||
|---|---|---|---|
| Airports | Distance | ||
|
Baltimore/Washington International Thurgood Marshall
|
Drive: | 12 min | 5.1 mi |
|
Ronald Reagan Washington Ntl
|
Drive: | 61 min | 40.2 mi |
Time and distance from Regency Club Townhomes & Apartments.
| Shopping Centers | Distance | ||
|---|---|---|---|
| Shopping Centers | Distance | ||
| Walk: | 14 min | 0.7 mi | |
| Walk: | 14 min | 0.8 mi | |
| Walk: | 18 min | 0.9 mi |
| Parks and Recreation | Distance | ||
|---|---|---|---|
| Parks and Recreation | Distance | ||
|
Baltimore Rowing Center
|
Drive: | 12 min | 5.5 mi |
|
Fort McHenry National Monument
|
Drive: | 20 min | 8.3 mi |
|
Carroll Park
|
Drive: | 15 min | 8.4 mi |
|
Maryland Science Center
|
Drive: | 17 min | 8.9 mi |
|
Federal Hill Park
|
Drive: | 17 min | 8.9 mi |
| Hospitals | Distance | ||
|---|---|---|---|
| Hospitals | Distance | ||
| Drive: | 10 min | 5.1 mi | |
| Drive: | 11 min | 5.4 mi | |
| Drive: | 14 min | 7.7 mi |
| Military Bases | Distance | ||
|---|---|---|---|
| Military Bases | Distance | ||
| Drive: | 25 min | 13.1 mi |
Property Ratings at Regency Club Townhomes & Apartments
I am not a resident, I'd like to start with that. I came to tour the property as the photos looked beautiful. I arrived, and the drive in was pretty ugly. Pulled over tractor trailers along the entire road - unsure if that's normal, or just a coincidence. I pulled into the community, and drove around (it's a U, there is another exit on the other side) noticing just how much parking there was... this is a community of concrete. They seemed to have a nice little playground for toddlers, which I have - which was lovely... but there was hardly any grassy areas... literally, community of concrete. Sofas on the curb. Each building, has 6 doors side by side... Literally feet away from each other. An apartment, and two town homes on each side of the building. We went inside, and I found the unit not nearly as 'renovated' as claimed. There is a bathroom in the kitchen, meh. The railings going up the stairs are very old wrought iron. Bathrooms not updated. Vinyl flooring in the kitchen. Overall, not a horrible product - but the photos make it look nicer than it is. Staff was nice. I wouldn't want to raise my son here though, I'd like a more kid friendly community in regards to space, and location.
I give this place a 2 star being that it is nicely located to everything you need for shopping. However this is the worst place I have lived. Tenants feed feral cats at the Regency club and my dog has been attacked by these cats on numerous occasions. When we ask the office to clean up the cat food provided to the cats they fail to do so. I have also had to shut my door extremely fast so a feral cat does not enter my home. Other times I have had to help the neighbor by scaring the cat away from her front door so she can leave the house in peace with her small child. During the time I have been here I have only seen animal control once. The office will claim this is not their problem to deal with the pest issue. On the other hand if you love cats and you want random cats running in your house and like to watch them have babies in the bush next to your front door then this is the place for you.
Property Manager at Regency Club Townhomes & Apartments, Responded To This Review
We're sorry you're having a negative experience as customer service is important to us. It's hard to respond to anonymous reviews and we would like to assist you. Please contact the management office directly so that we can rectify your issues. You can contact us M-F 8-5, at 410.760.6100 or email us at regencyclub@thedonaldsongroup.com. www.regencyclubtdg.com. We work with Anne Arundel County Animal Control and the SPCA with any issues regarding cats or wildlife.
This apartment is perfect and well laid out. It has 2 bedrooms and the kitchen is huge! I never have to leave the apartment to do my laundry because it's right there next to the half bath! What! 1 ½ baths! There is so much green space for my dog to run. She has enjoyed it as much as I have. Of course, did I mention the gorgeous pool, and modern fitness center with everything I could ever want 24 hours a day? It's just a wonderful cozy place that has made downsizing from a house to an apartment a dream.
We have been here for 2 years and so far so good. We live in a two bedroom apartment and they are big enough for my family of 3. We have a washer and dryer in the apartment and we don't pay for water. The townhouse had a ceiling fan in the dining room and the apartment didn't; I requested one, and the maintenance man came and installed it no cost to us. I will suggest insulating you windows and patio door in the winter they aren't energy efficient and your bge bill can get pretty high.
The development is known as The Regency Club and in spite of its age (over 30 years old now) it is a very well run development with an excellent pool and adequate health club. It is run by a company that very much cares about its properties and its grounds are meticulously cared for. It is a gated community with active security patrols during the night time. There are other, more modern developments but this is a place where you feel very much at home.
Centrally located, restaurants and shopping abound, and everything you could want or need for a night out on the town. When you arrive at home after a hard days work and want to relax and rest. Come on home to Regency Club, apartment living at its best!
You May Also Like
Regency Club Townhomes & Apartments has two bedrooms available with rent ranges from $1,814/mo. to $1,988/mo.
Yes, to view the floor plan in person, please schedule a personal tour.
Regency Club Townhomes & Apartments is in Ferndale in the city of Glen Burnie. Here you’ll find three shopping centers within 0.9 mile of the property. Five parks are within 8.9 miles, including Baltimore Rowing Center, Carroll Park, and Maryland Science Center.
Similar Rentals Nearby
What Are Walk Score®, Transit Score®, and Bike Score® Ratings?
Walk Score® measures the walkability of any address. Transit Score® measures access to public transit. Bike Score® measures the bikeability of any address.
What is a Sound Score Rating?
A Sound Score Rating aggregates noise caused by vehicle traffic, airplane traffic and local sources
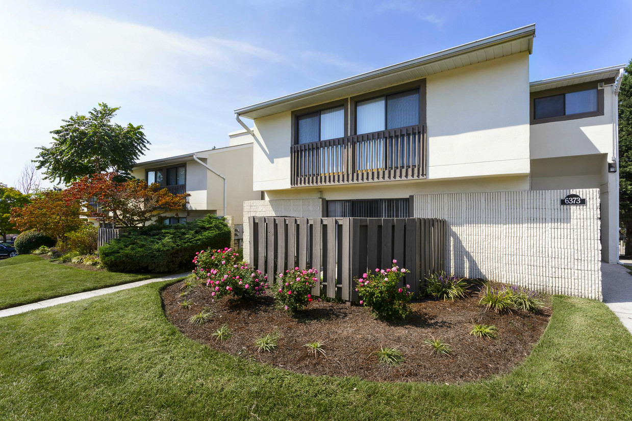
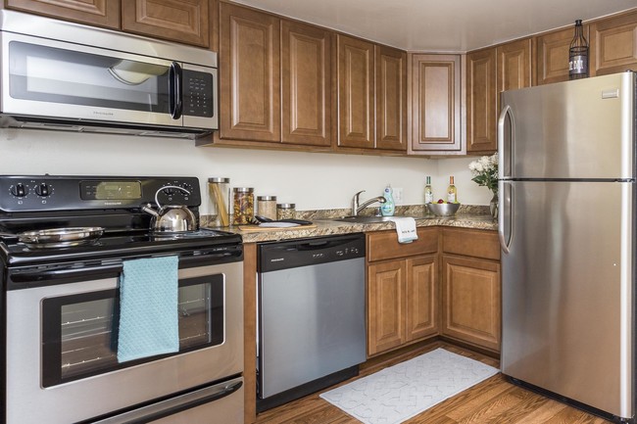

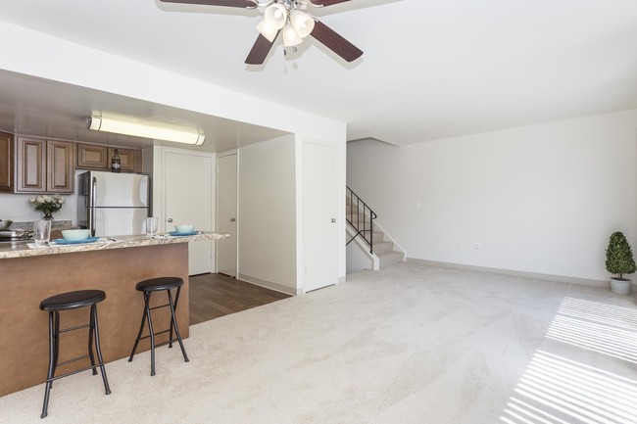
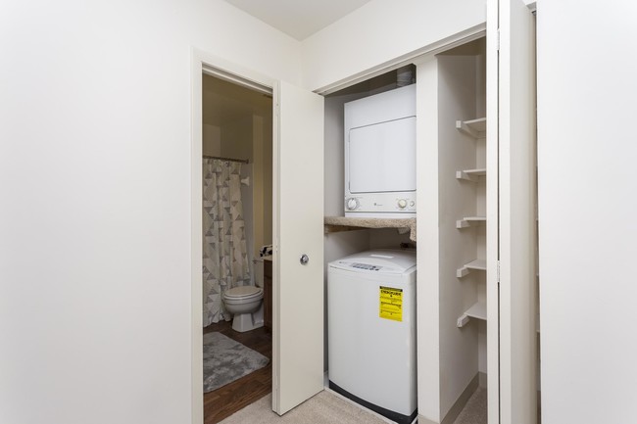




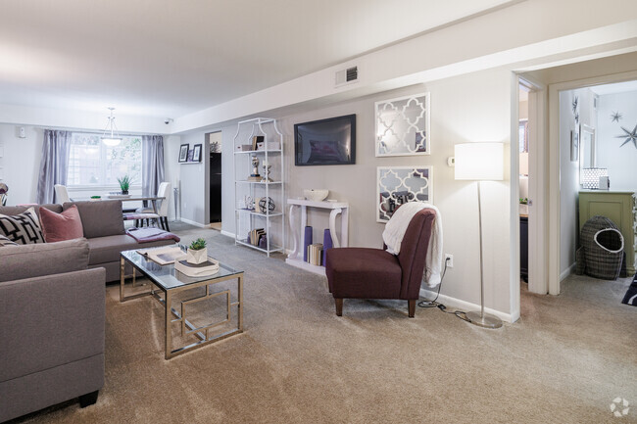
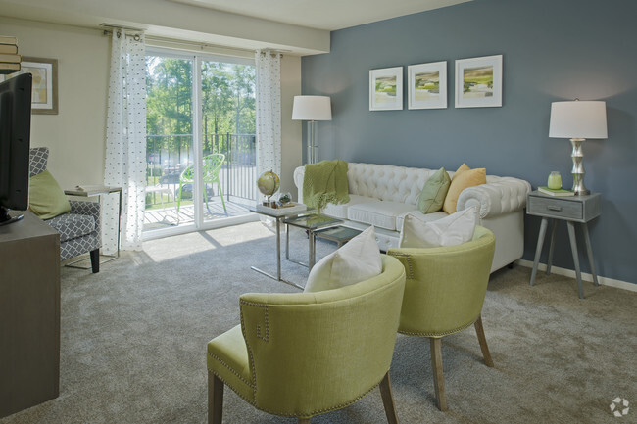
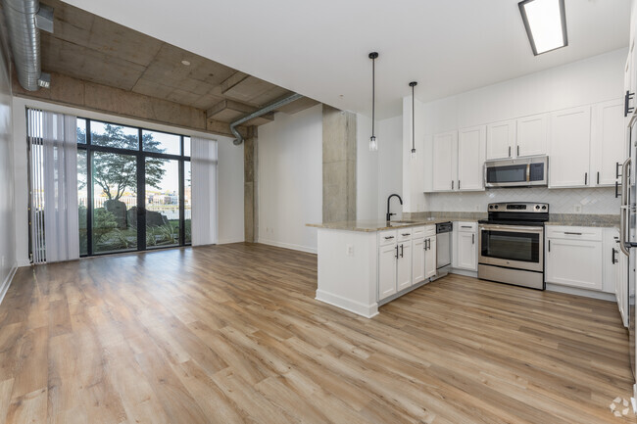
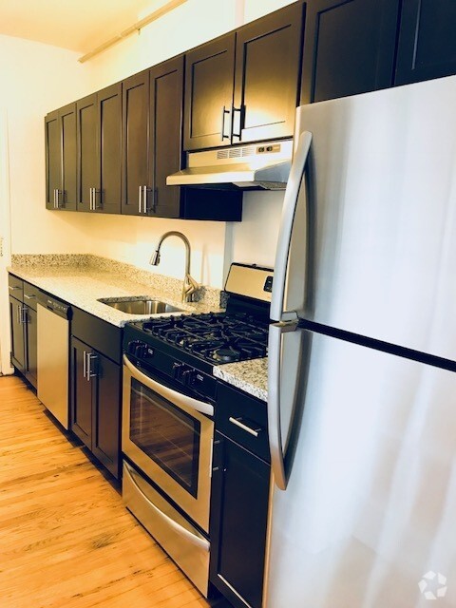
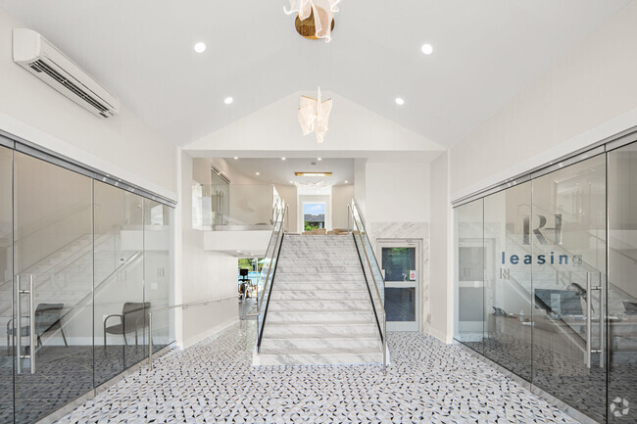
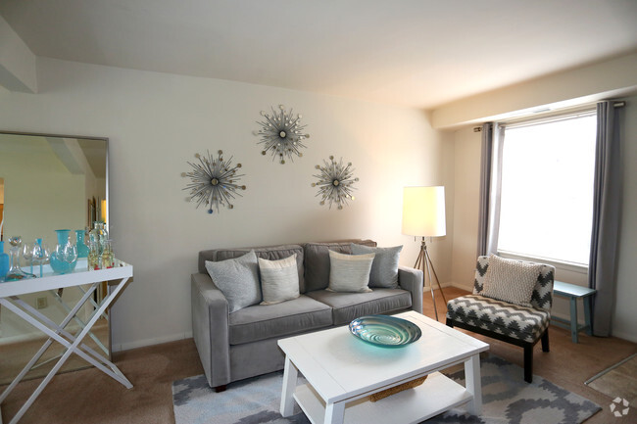
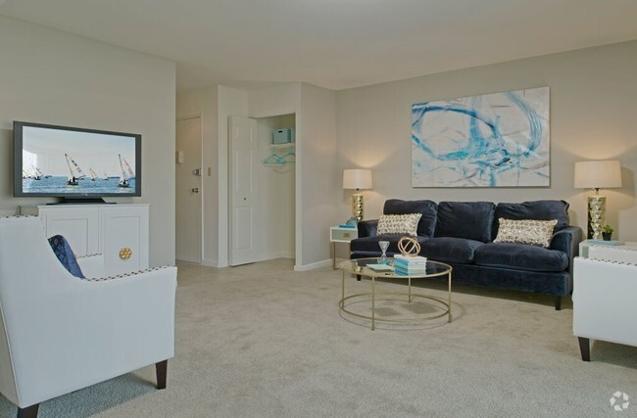

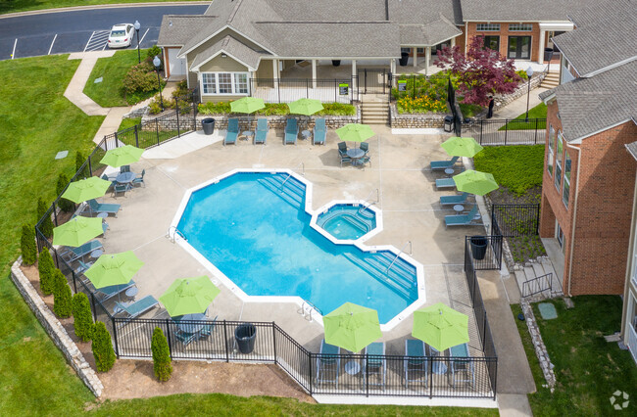

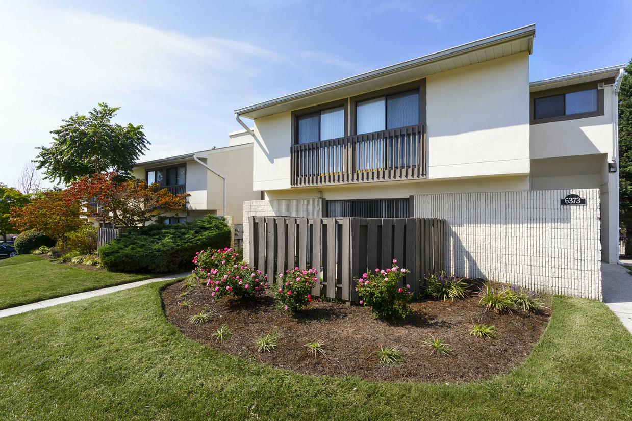
Responded To This Review