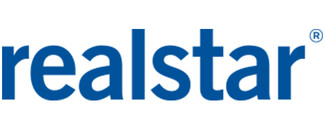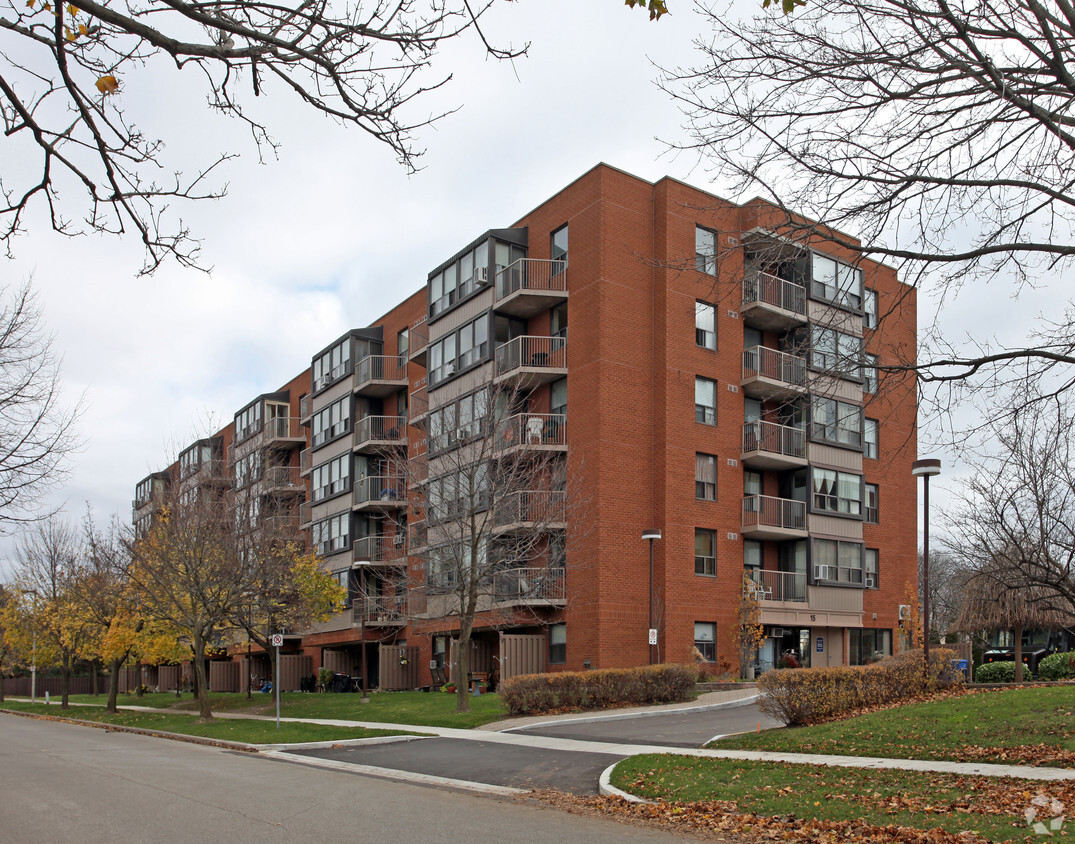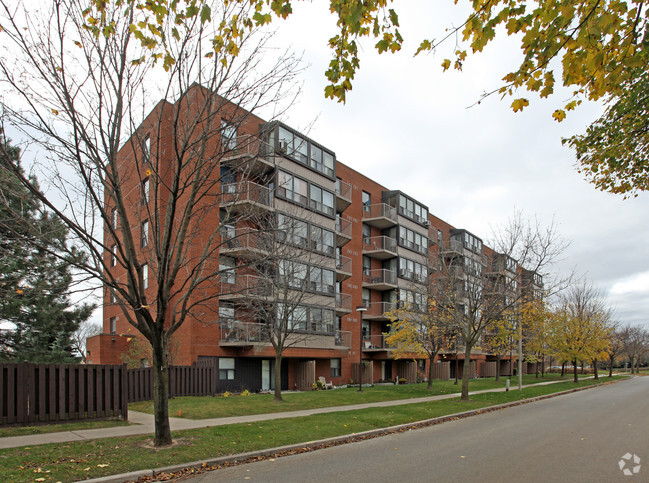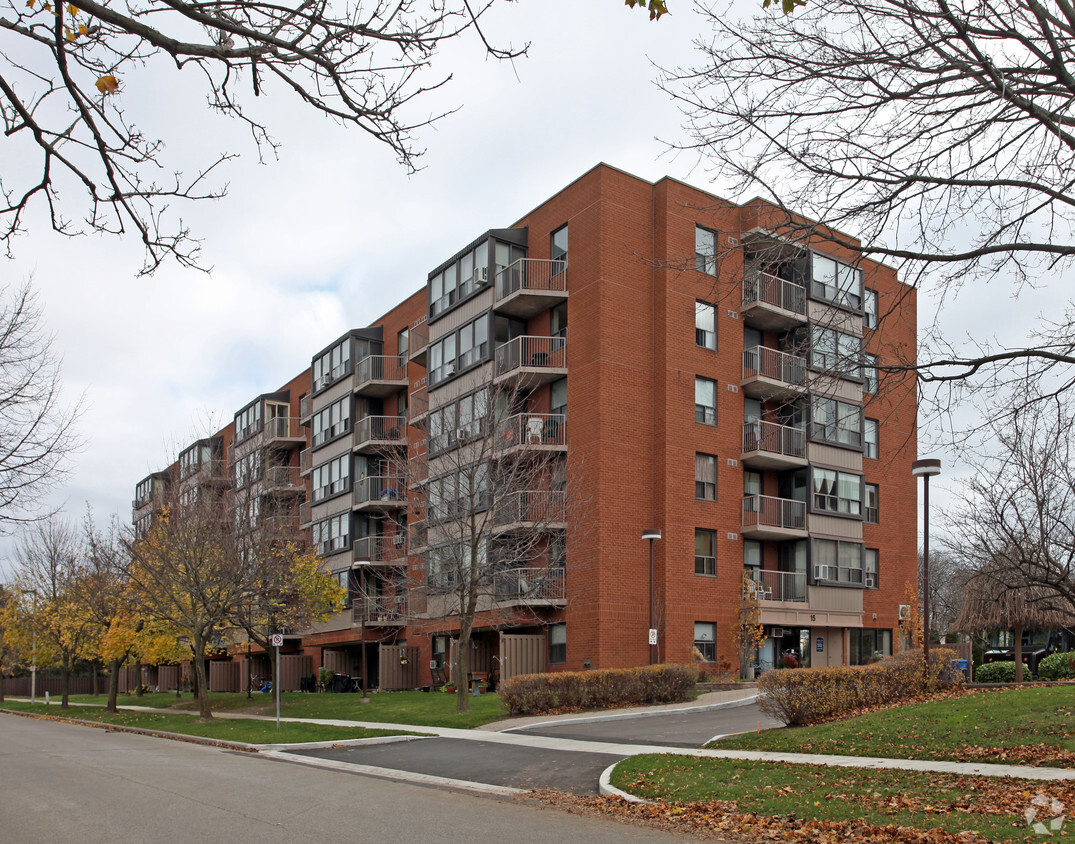
-
Monthly Rent
C$1,725 - C$2,225
-
Bedrooms
1 - 2 bd
-
Bathrooms
1 ba
-
Square Feet
514 - 609 sq ft

Pricing & Floor Plans
-
Unit 015-517price C$1,925square feet 514availibility Now
-
Unit 225-516price C$1,995square feet 514availibility Now
-
Unit 225-105price C$1,995square feet 514availibility Now
-
Unit 225-318price C$1,995square feet 514availibility Now
-
Unit 015-420price C$1,995square feet 514availibility Jun 1
-
Unit 225-219price C$2,225square feet 609availibility Jun 1
-
Unit 015-517price C$1,925square feet 514availibility Now
-
Unit 225-516price C$1,995square feet 514availibility Now
-
Unit 225-105price C$1,995square feet 514availibility Now
-
Unit 225-318price C$1,995square feet 514availibility Now
-
Unit 015-420price C$1,995square feet 514availibility Jun 1
-
Unit 225-219price C$2,225square feet 609availibility Jun 1
About Regency Place Apartments
Regency Place Apartments is nestled in a serene neighborhood, just north of Dundas St. E. (Hwy 2), steps from Ash Creek Park in Whitby. On-site PSW program and weekly grocery store shuttle make it an ideal location for mature active adults, seniors and retirees. Getting around is a breeze with bus routes #304, #312 and #900 right outside the door and Highway 401 and the Whitby GO Station accessible within 10 minutes. The spacious suites offer private balconies and large windows and many suites feature open-concept layouts and modern finishes, including stainless steel appliances, designer cabinetry, granite counter tops, hard surface flooring throughout and more. Numerous events are held throughout the year in the two social rooms, and there is a fitness facility, outdoor picnic and BBQ area, as well as on-site laundry facilities. Rest easy knowing you live in a secure building with 24/7 on-site management!
Regency Place Apartments is an apartment located in Whitby, ON and the L1N 7K9 Postal Code. This listing has rentals from C$1725
Unique Features
- Stove
- Walk-in Shower and New Bathroom Finishings*
- Energy Efficient Appliances
- Ideal for Seniors
- In-house PSW (personal support worker program)
- Private Balcony
- Designer cabinetry
- Large Windows
- Major renovation including refinished kitchen, bat
- Over-the-range Microwave
- Hard Surface Flooring
- Resident Events
- Weekly shuttle to/from grocery store
- BBQ Area
- Beautiful landscaping
- Secure Building
Community Amenities
Fitness Center
Laundry Facilities
Clubhouse
Controlled Access
- Laundry Facilities
- Controlled Access
- Property Manager on Site
- Planned Social Activities
- Clubhouse
- Fitness Center
- Grill
- Picnic Area
Apartment Features
Air Conditioning
Dishwasher
High Speed Internet Access
Hardwood Floors
- High Speed Internet Access
- Air Conditioning
- Heating
- Smoke Free
- Tub/Shower
- Dishwasher
- Disposal
- Granite Countertops
- Stainless Steel Appliances
- Kitchen
- Microwave
- Oven
- Range
- Refrigerator
- Hardwood Floors
- Vinyl Flooring
- Window Coverings
- Balcony
- Patio
Fees and Policies
The fees below are based on community-supplied data and may exclude additional fees and utilities.
- One-Time Move-In Fees
-
Administrative FeeC$0
-
Application FeeC$0
Pet policies are negotiable.
- Parking
-
Covered--
-
Other--
Details
Utilities Included
-
Water
-
Heat
Lease Options
-
12
Property Information
-
Built in 1984
-
248 units/6 stories
- Laundry Facilities
- Controlled Access
- Property Manager on Site
- Planned Social Activities
- Clubhouse
- Grill
- Picnic Area
- Fitness Center
- Stove
- Walk-in Shower and New Bathroom Finishings*
- Energy Efficient Appliances
- Ideal for Seniors
- In-house PSW (personal support worker program)
- Private Balcony
- Designer cabinetry
- Large Windows
- Major renovation including refinished kitchen, bat
- Over-the-range Microwave
- Hard Surface Flooring
- Resident Events
- Weekly shuttle to/from grocery store
- BBQ Area
- Beautiful landscaping
- Secure Building
- High Speed Internet Access
- Air Conditioning
- Heating
- Smoke Free
- Tub/Shower
- Dishwasher
- Disposal
- Granite Countertops
- Stainless Steel Appliances
- Kitchen
- Microwave
- Oven
- Range
- Refrigerator
- Hardwood Floors
- Vinyl Flooring
- Window Coverings
- Balcony
- Patio
| Monday | 12am - 12am |
|---|---|
| Tuesday | 12am - 12am |
| Wednesday | 12am - 12am |
| Thursday | 12am - 12am |
| Friday | 12am - 12am |
| Saturday | 12am - 12am |
| Sunday | 12am - 12am |
| Colleges & Universities | Distance | ||
|---|---|---|---|
| Colleges & Universities | Distance | ||
| Drive: | 18 min | 11.9 km | |
| Drive: | 41 min | 46.2 km | |
| Drive: | 48 min | 53.3 km | |
| Drive: | 48 min | 53.3 km |
Transportation options available in Whitby include Mccowan Rt Station - Westbound Platform, located 31.9 kilometers from Regency Place Apartments. Regency Place Apartments is near Billy Bishop Toronto City Airport, located 58.3 kilometers or 52 minutes away.
| Transit / Subway | Distance | ||
|---|---|---|---|
| Transit / Subway | Distance | ||
|
|
Drive: | 28 min | 31.9 km |
|
|
Drive: | 29 min | 32.7 km |
|
|
Drive: | 30 min | 33.6 km |
|
|
Drive: | 30 min | 34.8 km |
|
|
Drive: | 33 min | 35.9 km |
| Commuter Rail | Distance | ||
|---|---|---|---|
| Commuter Rail | Distance | ||
|
|
Drive: | 6 min | 3.2 km |
|
|
Drive: | 10 min | 6.9 km |
|
|
Drive: | 13 min | 11.8 km |
|
|
Drive: | 16 min | 16.1 km |
|
|
Drive: | 24 min | 24.2 km |
| Airports | Distance | ||
|---|---|---|---|
| Airports | Distance | ||
|
Billy Bishop Toronto City Airport
|
Drive: | 52 min | 58.3 km |
Time and distance from Regency Place Apartments.
| Shopping Centers | Distance | ||
|---|---|---|---|
| Shopping Centers | Distance | ||
| Walk: | 13 min | 1.1 km | |
| Walk: | 14 min | 1.2 km | |
| Walk: | 15 min | 1.3 km |
Regency Place Apartments Photos
-
Regency Place Apartments
-
15 Regency Cres - 2 Bed 2 Bath
-
-
-
-
-
-
-
Models
-
1 Bedroom
-
1 Bedroom
-
1 Bedroom
-
2 Bedrooms
-
2 Bedrooms
Nearby Apartments
Within 80.47 Kilometers of Regency Place Apartments
-
Taunton Terrace
100 Taunton Rd E
Oshawa, ON L1G 7N1
3 Br Call for Rent 7.5 km
-
Main Square
2575 Danforth Ave
Toronto, ON M4C 1L5
1-3 Br C$1,750-C$3,420 36.4 km
-
BEACHHILL Apartments
763 Woodbine Ave
Toronto, ON M4E 2J4
1-2 Br C$2,290-C$3,475 37.5 km
-
Rockford
12 Rockford Rd
Toronto, ON M2R 3A2
1-3 Br C$1,850-C$2,575 42.3 km
-
Junction Factory Apartments
3385 Dundas St W
Toronto, ON M6S 0A7
1-3 Br C$2,245-C$4,065 50.2 km
-
Bexhill Court
4-14 Bexhill Ct
Toronto, ON M9A 3A8
1-3 Br C$1,850-C$2,175 52.8 km
Regency Place Apartments has one to two bedrooms with rent ranges from C$1,725/mo. to C$2,225/mo.
You can take a virtual tour of Regency Place Apartments on Apartments.com.
What Are Walk Score®, Transit Score®, and Bike Score® Ratings?
Walk Score® measures the walkability of any address. Transit Score® measures access to public transit. Bike Score® measures the bikeability of any address.
What is a Sound Score Rating?
A Sound Score Rating aggregates noise caused by vehicle traffic, airplane traffic and local sources






Responded To This Review