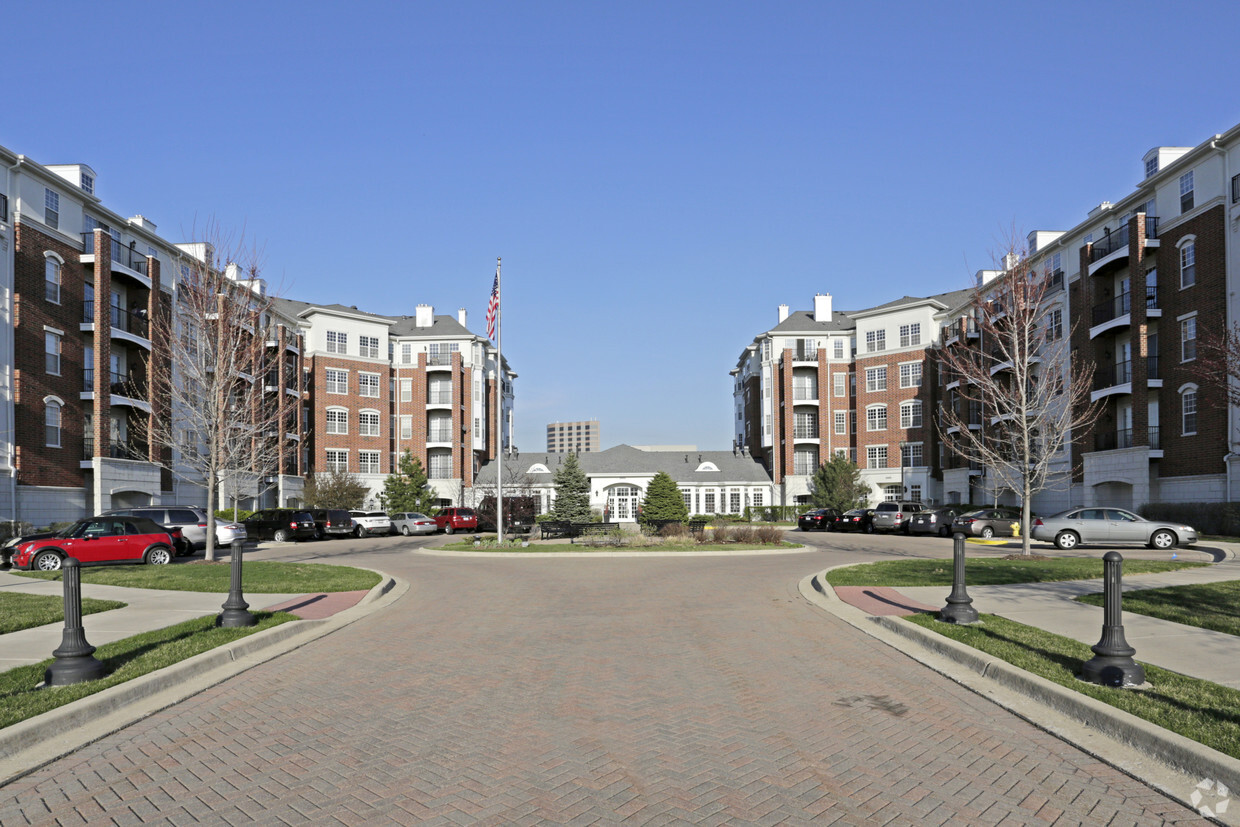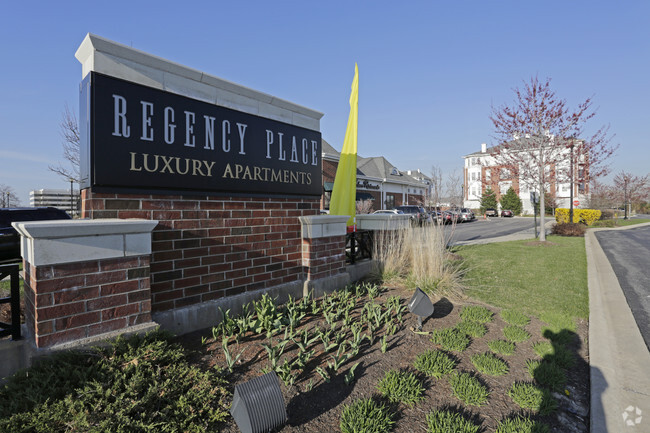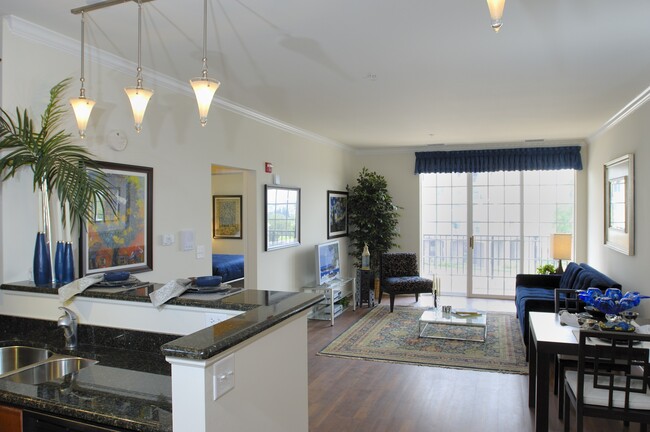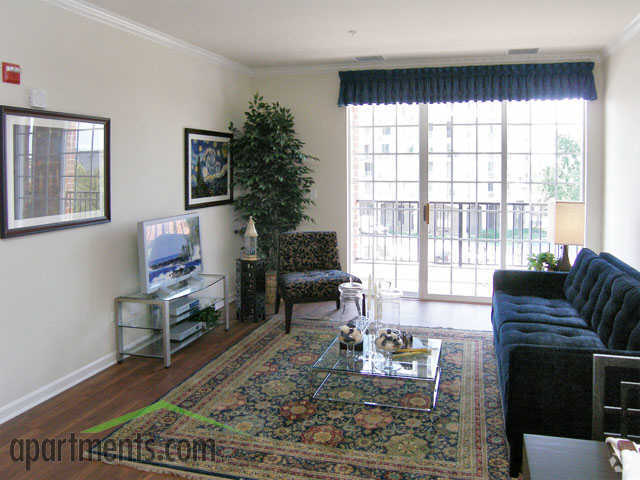-
Monthly Rent
$2,610 - $4,009
-
Bedrooms
1 - 3 bd
-
Bathrooms
1 - 2 ba
-
Square Feet
856 - 1,749 sq ft
Regency Place offers the most luxurious 1, 2 & 3 bed apartment homes in the suburbs. Kitchens include granite countertops, cherry cabinetry, stainless steel appliances & designer pendant lighting. Every apartment home has a full-size washer & dryer unit, oversized walk-in closets, crown molding accents in the living room and dining room areas, and private balconies. Select homes feature beautifully detailed hardwood flooring & dramatically vaulted ceilings. The clubhouse provides a business & conference center, a fully equipped state-of-the-art fitness center, a media room & an elegantly detailed great room & cyber cafe. In addition, it features a resort-style indoor spa featuring an indoor pool, a whirlpool spa, a steam room & a sauna. Regency Place also has an outdoor fireplace & BBQ area with lounges. Regency's upscale community amenities and simply elegant apartment homes make it the premier apartment communities in the western suburbs.
Pricing & Floor Plans
-
Unit 05-212price $2,610square feet 1,134availibility Now
-
Unit 01-204price $2,810square feet 1,182availibility Now
-
Unit 05-233price $2,810square feet 1,182availibility Now
-
Unit 05-122price $3,865square feet 1,598availibility Jun 7
-
Unit 05-212price $2,610square feet 1,134availibility Now
-
Unit 01-204price $2,810square feet 1,182availibility Now
-
Unit 05-233price $2,810square feet 1,182availibility Now
-
Unit 05-122price $3,865square feet 1,598availibility Jun 7
About Regency Place
Regency Place offers the most luxurious 1, 2 & 3 bed apartment homes in the suburbs. Kitchens include granite countertops, cherry cabinetry, stainless steel appliances & designer pendant lighting. Every apartment home has a full-size washer & dryer unit, oversized walk-in closets, crown molding accents in the living room and dining room areas, and private balconies. Select homes feature beautifully detailed hardwood flooring & dramatically vaulted ceilings. The clubhouse provides a business & conference center, a fully equipped state-of-the-art fitness center, a media room & an elegantly detailed great room & cyber cafe. In addition, it features a resort-style indoor spa featuring an indoor pool, a whirlpool spa, a steam room & a sauna. Regency Place also has an outdoor fireplace & BBQ area with lounges. Regency's upscale community amenities and simply elegant apartment homes make it the premier apartment communities in the western suburbs.
Regency Place is an apartment community located in DuPage County and the 60181 ZIP Code. This area is served by the School District 45 Dupage County attendance zone.
Unique Features
- Steam Room, Spa and Sauna
- Countertop islands in kitchens ( select homes)
- Full size washer/ dryers in all homes
- Heated Garage Included in Rent
- Heated Indoor Pool, Heated Garage
- Private balconies
- Boutique Style Living
- Granite countertops in kitchens and baths
- Indoor Pool, Steam Room & Sauna
- Oversized soaking tubs
- Well Designed Media Room with Recliner Seating
- Double Vanities in Master Baths
- Free Indoor Parking
- Large Walk-In Closet
- 9 foot ceilings
- Built-in computer desks w/ shelving
- Cherry cabinetry in kitchens and baths
- Impressive oversized homes
- Indoor Heated Pool with Expansive Deck Area
- Pendant lighting in kitchens
- Beautifully appointed finishes & touches
- Boutique Style Building
- Crown molding in all living and dining rooms
- Dramatic vaulted ceilings (in select homes)
- Hardwood flooring (select homes)
Community Amenities
Pool
Fitness Center
Laundry Facilities
Furnished Units Available
Elevator
Concierge
Clubhouse
Controlled Access
Property Services
- Package Service
- Wi-Fi
- Laundry Facilities
- Controlled Access
- Maintenance on site
- Property Manager on Site
- Concierge
- Furnished Units Available
- Recycling
- Renters Insurance Program
- Dry Cleaning Service
- Planned Social Activities
Shared Community
- Elevator
- Business Center
- Clubhouse
- Lounge
- Storage Space
- Disposal Chutes
- Conference Rooms
- Corporate Suites
Fitness & Recreation
- Fitness Center
- Sauna
- Spa
- Pool
- Bicycle Storage
- Media Center/Movie Theatre
Outdoor Features
- Sundeck
- Courtyard
- Grill
- Picnic Area
Apartment Features
Washer/Dryer
Air Conditioning
Dishwasher
High Speed Internet Access
Hardwood Floors
Walk-In Closets
Granite Countertops
Microwave
Highlights
- High Speed Internet Access
- Wi-Fi
- Washer/Dryer
- Air Conditioning
- Heating
- Ceiling Fans
- Cable Ready
- Trash Compactor
- Storage Space
- Double Vanities
- Tub/Shower
- Fireplace
- Intercom
Kitchen Features & Appliances
- Dishwasher
- Disposal
- Ice Maker
- Granite Countertops
- Stainless Steel Appliances
- Pantry
- Kitchen
- Microwave
- Oven
- Range
- Refrigerator
- Freezer
- Breakfast Nook
Model Details
- Hardwood Floors
- Carpet
- Tile Floors
- Dining Room
- Den
- Crown Molding
- Vaulted Ceiling
- Views
- Walk-In Closets
- Linen Closet
- Double Pane Windows
- Window Coverings
- Balcony
- Patio
- Deck
Fees and Policies
The fees below are based on community-supplied data and may exclude additional fees and utilities. Use the calculator to add these fees to the base rent.
- One-Time Move-In Fees
-
Administrative Fee$500
-
Application Fee$75
- Dogs Allowed
-
Monthly pet rent$35
-
One time Fee$350
-
Pet deposit$0
-
Requirements:Spayed/Neutered
-
Restrictions:Rent Range $35-45. Fee Range $350-$370. Ask our leasing office about breed restrictions
-
Comments:Two Pet Limit
- Cats Allowed
-
Monthly pet rent$35
-
One time Fee$350
-
Pet deposit$0
-
Requirements:Declawed
-
Restrictions:Rent Range $35-45. Fee Range $350-$370. Ask our leasing office about breed restrictions
-
Comments:Two Pet Limit
- Parking
-
Surface Lot--1 Max
-
Other--
-
GarageGarage parking included--1 Max, Assigned Parking
Details
Lease Options
-
Short term lease
Property Information
-
Built in 2007
-
112 units/5 stories
-
Furnished Units Available
- Package Service
- Wi-Fi
- Laundry Facilities
- Controlled Access
- Maintenance on site
- Property Manager on Site
- Concierge
- Furnished Units Available
- Recycling
- Renters Insurance Program
- Dry Cleaning Service
- Planned Social Activities
- Elevator
- Business Center
- Clubhouse
- Lounge
- Storage Space
- Disposal Chutes
- Conference Rooms
- Corporate Suites
- Sundeck
- Courtyard
- Grill
- Picnic Area
- Fitness Center
- Sauna
- Spa
- Pool
- Bicycle Storage
- Media Center/Movie Theatre
- Steam Room, Spa and Sauna
- Countertop islands in kitchens ( select homes)
- Full size washer/ dryers in all homes
- Heated Garage Included in Rent
- Heated Indoor Pool, Heated Garage
- Private balconies
- Boutique Style Living
- Granite countertops in kitchens and baths
- Indoor Pool, Steam Room & Sauna
- Oversized soaking tubs
- Well Designed Media Room with Recliner Seating
- Double Vanities in Master Baths
- Free Indoor Parking
- Large Walk-In Closet
- 9 foot ceilings
- Built-in computer desks w/ shelving
- Cherry cabinetry in kitchens and baths
- Impressive oversized homes
- Indoor Heated Pool with Expansive Deck Area
- Pendant lighting in kitchens
- Beautifully appointed finishes & touches
- Boutique Style Building
- Crown molding in all living and dining rooms
- Dramatic vaulted ceilings (in select homes)
- Hardwood flooring (select homes)
- High Speed Internet Access
- Wi-Fi
- Washer/Dryer
- Air Conditioning
- Heating
- Ceiling Fans
- Cable Ready
- Trash Compactor
- Storage Space
- Double Vanities
- Tub/Shower
- Fireplace
- Intercom
- Dishwasher
- Disposal
- Ice Maker
- Granite Countertops
- Stainless Steel Appliances
- Pantry
- Kitchen
- Microwave
- Oven
- Range
- Refrigerator
- Freezer
- Breakfast Nook
- Hardwood Floors
- Carpet
- Tile Floors
- Dining Room
- Den
- Crown Molding
- Vaulted Ceiling
- Views
- Walk-In Closets
- Linen Closet
- Double Pane Windows
- Window Coverings
- Balcony
- Patio
- Deck
| Monday | 10am - 6pm |
|---|---|
| Tuesday | 10am - 6pm |
| Wednesday | 10am - 6pm |
| Thursday | 10am - 6pm |
| Friday | 10am - 6pm |
| Saturday | 9am - 5pm |
| Sunday | Closed |
Located about 18 miles west of Chicago, Oakbrook Terrace is a lush suburb surrounded by an array of parks, meadows, woods, and forest preserves. While Oakbrook Terrace offers a scenic environment with many opportunities for enjoying the outdoors, the city is also home to a vibrant office and retail corridor. The expansive Oakbrook Center and numerous surrounding shopping centers provide abundant retail delights while several offices employ many in the Oakbrook Terrace community.
Oakbrook Terrace is convenient to a wide range of restaurants, golf courses, and country clubs. The Drury Lane facility is also located in Oakbrook Terrace, hosting Broadway shows, local productions, dinners, and various events. The sprawling Morton Arboretum is just a short drive from Oakbrook Terrace in addition to attractions like Brookfield Zoo, Safari Land, and Toyota Park.
Learn more about living in Oakbrook Terrace| Colleges & Universities | Distance | ||
|---|---|---|---|
| Colleges & Universities | Distance | ||
| Drive: | 6 min | 2.3 mi | |
| Drive: | 14 min | 5.6 mi | |
| Drive: | 13 min | 6.0 mi | |
| Drive: | 15 min | 7.3 mi |
 The GreatSchools Rating helps parents compare schools within a state based on a variety of school quality indicators and provides a helpful picture of how effectively each school serves all of its students. Ratings are on a scale of 1 (below average) to 10 (above average) and can include test scores, college readiness, academic progress, advanced courses, equity, discipline and attendance data. We also advise parents to visit schools, consider other information on school performance and programs, and consider family needs as part of the school selection process.
The GreatSchools Rating helps parents compare schools within a state based on a variety of school quality indicators and provides a helpful picture of how effectively each school serves all of its students. Ratings are on a scale of 1 (below average) to 10 (above average) and can include test scores, college readiness, academic progress, advanced courses, equity, discipline and attendance data. We also advise parents to visit schools, consider other information on school performance and programs, and consider family needs as part of the school selection process.
View GreatSchools Rating Methodology
Transportation options available in Oakbrook Terrace include Forest Park Station, located 10.9 miles from Regency Place. Regency Place is near Chicago Midway International, located 15.8 miles or 28 minutes away, and Chicago O'Hare International, located 17.6 miles or 29 minutes away.
| Transit / Subway | Distance | ||
|---|---|---|---|
| Transit / Subway | Distance | ||
|
|
Drive: | 18 min | 10.9 mi |
|
|
Drive: | 17 min | 11.1 mi |
|
|
Drive: | 18 min | 11.9 mi |
|
|
Drive: | 19 min | 12.2 mi |
| Drive: | 31 min | 18.1 mi |
| Commuter Rail | Distance | ||
|---|---|---|---|
| Commuter Rail | Distance | ||
|
|
Drive: | 7 min | 3.8 mi |
|
|
Drive: | 9 min | 4.2 mi |
|
|
Drive: | 10 min | 4.4 mi |
|
|
Drive: | 10 min | 4.8 mi |
|
|
Drive: | 10 min | 4.9 mi |
| Airports | Distance | ||
|---|---|---|---|
| Airports | Distance | ||
|
Chicago Midway International
|
Drive: | 28 min | 15.8 mi |
|
Chicago O'Hare International
|
Drive: | 29 min | 17.6 mi |
Time and distance from Regency Place.
| Shopping Centers | Distance | ||
|---|---|---|---|
| Shopping Centers | Distance | ||
| Walk: | 2 min | 0.0 mi | |
| Walk: | 9 min | 0.5 mi | |
| Walk: | 12 min | 0.6 mi |
| Parks and Recreation | Distance | ||
|---|---|---|---|
| Parks and Recreation | Distance | ||
|
Lyman Woods Interpretive Center
|
Drive: | 4 min | 2.1 mi |
|
Mayslake Forest Preserve
|
Drive: | 7 min | 2.9 mi |
|
Hidden Lake Forest Preserve
|
Drive: | 8 min | 3.7 mi |
|
Lilacia Park
|
Drive: | 10 min | 4.4 mi |
|
York Woods Forest Preserve
|
Drive: | 10 min | 5.0 mi |
| Hospitals | Distance | ||
|---|---|---|---|
| Hospitals | Distance | ||
| Drive: | 6 min | 2.7 mi | |
| Drive: | 8 min | 3.9 mi | |
| Drive: | 14 min | 7.0 mi |
| Military Bases | Distance | ||
|---|---|---|---|
| Military Bases | Distance | ||
| Drive: | 18 min | 10.5 mi |
Property Ratings at Regency Place
of security. Random people who do not belong in the building are let in and this is a safety threat. No wonder you see other reviews talking about how police are outside of the apartment quite often... All of the other residents despise the conditions here and how these issues have been resolved. However the most concerning fact is that other residents are afraid to voice their concerns because they know that if you complain, you’ll face eviction notices for no reason all of a sudden. If RP wants to do that with me, they can definitely try, but the evidence won’t be in their favor if they try and collect the rent amount. If you're looking for someplace to move and are even considering living at RP, stay FAR FAR AWAY! Don't make the same mistake I did.
Recent changes in management staff at the regency place apartments has caused a pitfall for the entire community. Vacancy has gone up because everyone is leaving. Maintenance is horrible now. Communication is horrible. All the front staff (Michelle) does is delegate. The staff aren't good at problem solving. They are jealous of the residents and not at all helpful. The structure of the building is crumbling down. Water leaks causing MOLD in every apartment. Windows leak, balconies leak. They need to tear down the poor buildings and build new, except do it the right way this time. They cut too many corners. Police have been at the complex 3 times in 6 weeks due to resident issues. This place used to be awesome, now it's struggling to fill the empty units.
My review as a Resident of 4 years, as of 1/2/18. New management staff has driven this property into the ground. Below are a list of the problems with the property that the staff can't seem to find time to fix. Leaks around Balcony Doors Broken Wooden Fencing at Entrance Windows not shutting properly Water Heaters leaking/not working Washer/Dryers squealing and malfunctioning Stove Igniters not working Community Trash Cans Overflowing Pool Water Heater being broken for 60 days Movie Theater Projector Malfunctioning Gas Grills on Outdoor Patio Igniter Not Working Cleanliness of Clubhouse Cleanliness of Hallways Cleanliness of Garage / Garbage Cans Cleanliness of Restrooms in Clubhouse. Disgusting. Puke all over the toilets almost daily. Cleanliness of Steam Room. It has smelled like Vicks Vaper Rub for weeks. Needs Bleaching. Non-Responsive Management Staff. Un-replied emails with issues. Property Staff arriving late in the mornings, leaving the clubhouse locked. Gym Cardio Machines - Remotes don't work properly, changing channels and Poor Audio Quality. Digital Remote in Clubhouse and Theater (On Wall), horrible response time. Wireless Internet inconsistent and slow Old Pool Furniture has been sitting in the lower level garage for over 1 year, in a huge pile. Call Salvation Army. Cabling in Clubhouse for Christmas wreaths and decorations are a trip hazard and also look sloppy.
Property Manager at Regency Place, Responded To This Review
Mr. Childs, Thank you for taking the time to make us aware of some of the staff and cleaning issues you seem to be having as a Regency Place resident. As you know, the property manager, as well as a number of our corporate staff, have responded on several occasions to the points you’ve outlined. We have agreed that some of your observations related to cleaning have merit and we’ve taken the necessary actions for their improvement. However, several of the items on your list are either capital renovation or repair items that must be addressed over time, as it would with any large community such as Regency. Some also require the experience and specialized equipment of outside suppliers. We feel that all of these current services are being taken care of by quality companies who have consistently provided us with excellent support for several years. Having said that, we will obviously have further discussions with them to see if potential changes may be required to meet the high standards we all expect. Regency Place is a luxury community, and we at RMK take our commitment seriously to maintain it to that high standard. We definitely appreciate you as one of our long-time residents and we hope you will both continue to make Regency your home, and also understand that some improvements just require significant time to accomplish. The Regency Place Management Team
I have lived in Regency Place for over 2 years and have every right to write about my experience. I have never had my expectations exceeded in every way possible. The building is beautiful, the amenities are awesome and I feel very safe and secure. Aside from the staff being very attentive and responsive, they make Regency Place feel like a wonderful home for me and every other person who resides here. Maintenance is also very attentive and I have never met more hard-working and passionate people whose number one goal is to help. Parking in a heated and clean garage is wonderful and the building is kept nice and clean. The staff was very clear when I moved in on the monthly fees associated with utilities and are available anytime for any questions. Literally, I feel like I am living in a luxurious hotel and I would like to thank the staff at Regency for making a wonderful & safe home for my family and I.
DO NOT RENT HERE. They trick you into thinking you are getting a good deal. The gas/water/trash/random bill is $125/month. There is no science to this bill, completely random. They raised my after the first 9 months of living here by 10%!!! Elevators are SLOW, and they don't have a memory on them leaving them on certain floors for quick access. Walls and floor are paper thin. You can hear everything going on above, below, and to the side. I am moving down the street to a better complex, where my business is treated with respect, not lies and pricing increases.
Regency Place Photos
-
Regency Place
-
1BR, 1BA - 856 SF
-
Community - Sign
-
-
Living Room
-
-
Bathroom
-
Dining Room
-
Computer NicheComputer Niche
Models
-
White Oak
-
1 Bedroom
-
1 Bedroom
-
Emory
-
1 Bedroom
-
1 Bedroom
Nearby Apartments
Within 50 Miles of Regency Place
View More Communities-
Brookdale Lakes
1812 Gowdey Rd
Naperville, IL 60563
1-2 Br $1,924-$2,422 11.7 mi
-
Fieldpointe of Schaumburg
1708 Arbor Sq
Schaumburg, IL 60173
1-2 Br $1,652-$2,205 15.0 mi
-
The Kent
2623-2627 N Clark St
Chicago, IL 60614
1 Br $2,499-$5,593 18.7 mi
-
The Shelby
2300 S Michigan Ave
Chicago, IL 60616
1-2 Br $2,284-$3,398 18.8 mi
-
Terraces at Deerfield
625 Deerfield Rd
Deerfield, IL 60015
2 Br $2,550 23.4 mi
-
Eleven5 Lake
115 Lake St
Libertyville, IL 60048
1-3 Br $2,145-$4,395 30.7 mi
Regency Place has one to three bedrooms with rent ranges from $2,610/mo. to $4,009/mo.
You can take a virtual tour of Regency Place on Apartments.com.
What Are Walk Score®, Transit Score®, and Bike Score® Ratings?
Walk Score® measures the walkability of any address. Transit Score® measures access to public transit. Bike Score® measures the bikeability of any address.
What is a Sound Score Rating?
A Sound Score Rating aggregates noise caused by vehicle traffic, airplane traffic and local sources










