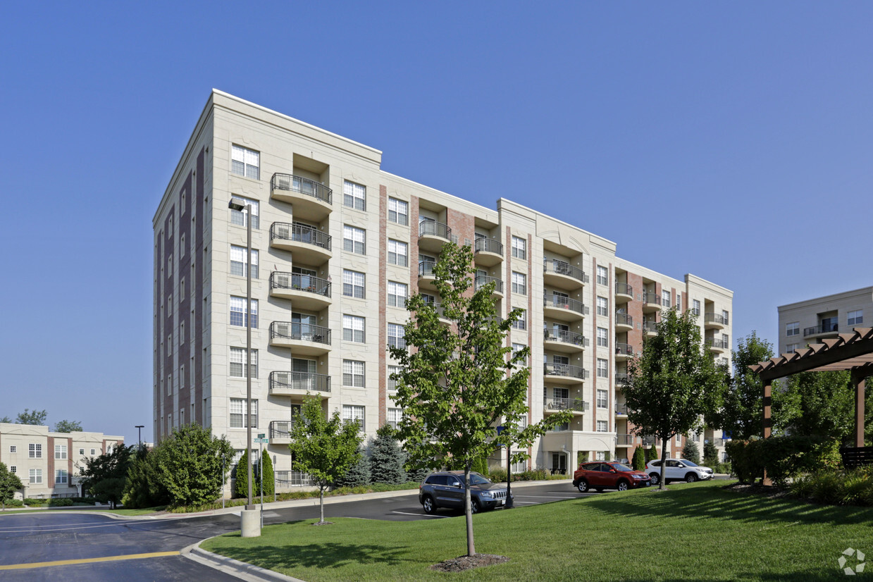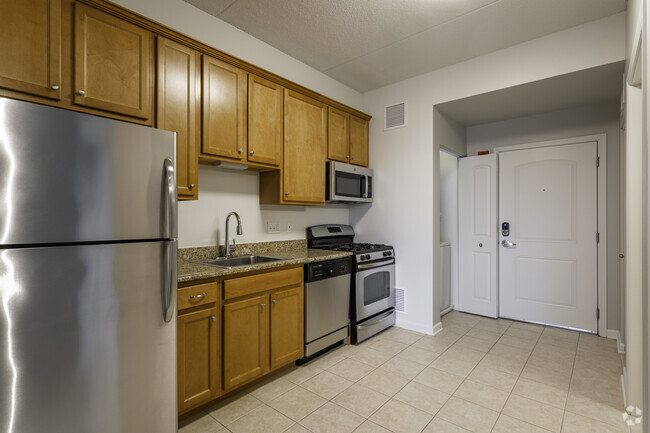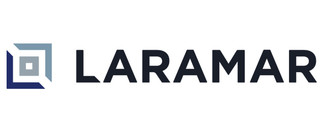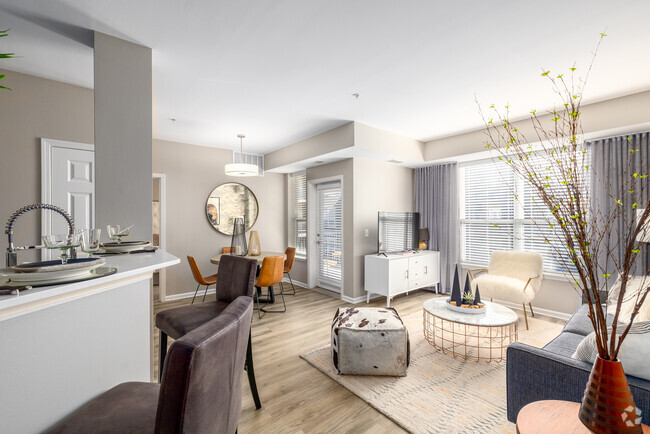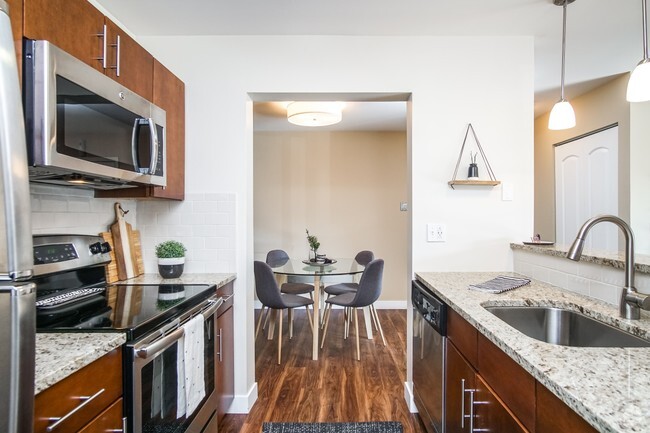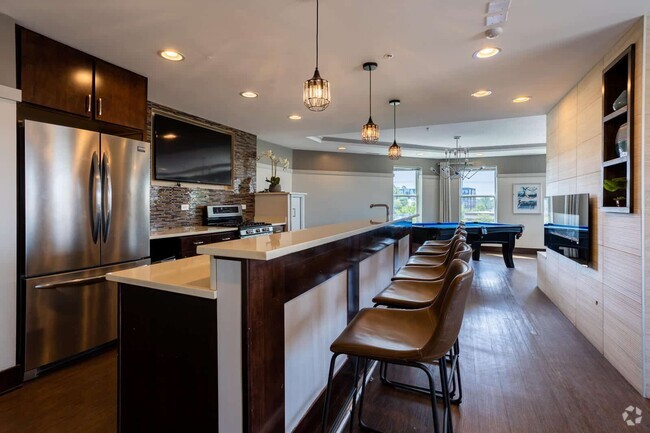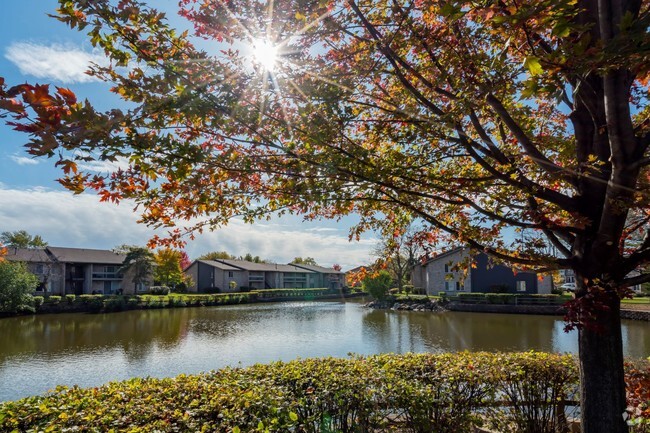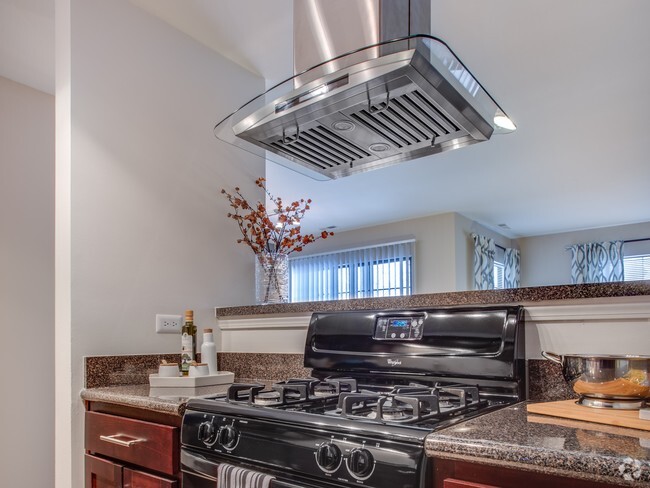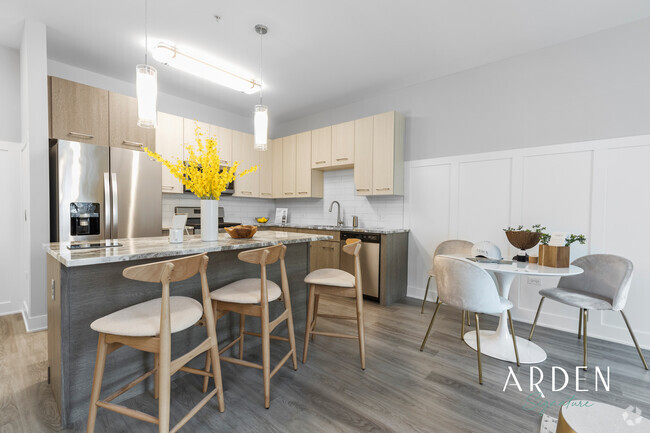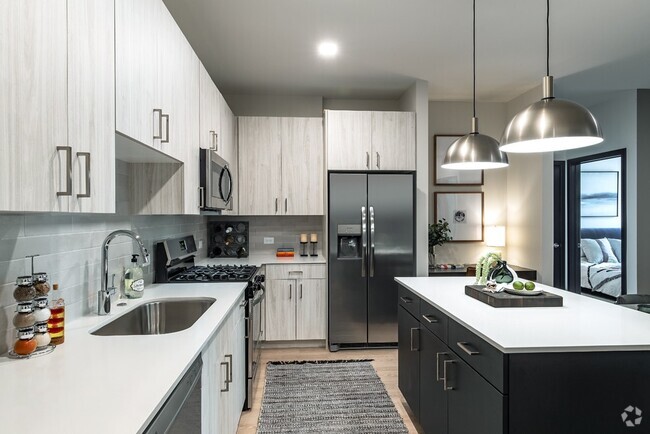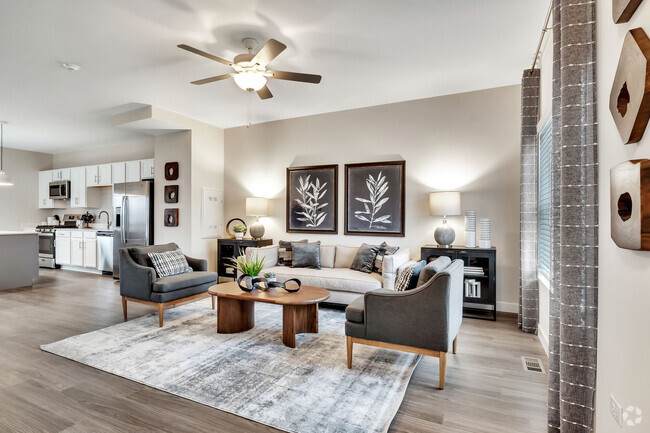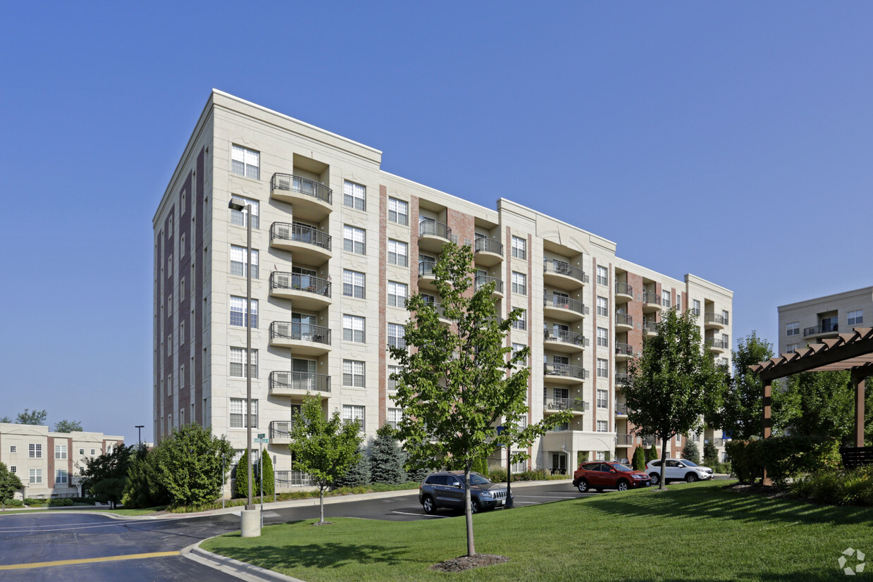-
Monthly Rent
$1,899 - $4,102
-
Bedrooms
Studio - 2 bd
-
Bathrooms
1 - 2.5 ba
-
Square Feet
507 - 1,735 sq ft
Pricing & Floor Plans
-
Unit 2835-504price $2,112square feet 507availibility Jul 20
-
Unit 2825-607price $1,899square feet 772availibility Apr 19
-
Unit 2815-506price $2,044square feet 820availibility Apr 19
-
Unit 2825-408price $2,258square feet 820availibility May 16
-
Unit 2815-708price $2,044square feet 820availibility Jun 7
-
Unit 2835-709price $2,201square feet 812availibility May 9
-
Unit 2835-409price $2,016square feet 812availibility May 11
-
Unit 2835-603price $2,201square feet 812availibility May 23
-
Unit 2825-412price $2,600square feet 1,226availibility Now
-
Unit 2825-512price $2,600square feet 1,226availibility Now
-
Unit 2815-502price $2,600square feet 1,226availibility Now
-
Unit 2830price $3,732square feet 1,735availibility Jul 21
-
Unit 2835-504price $2,112square feet 507availibility Jul 20
-
Unit 2825-607price $1,899square feet 772availibility Apr 19
-
Unit 2815-506price $2,044square feet 820availibility Apr 19
-
Unit 2825-408price $2,258square feet 820availibility May 16
-
Unit 2815-708price $2,044square feet 820availibility Jun 7
-
Unit 2835-709price $2,201square feet 812availibility May 9
-
Unit 2835-409price $2,016square feet 812availibility May 11
-
Unit 2835-603price $2,201square feet 812availibility May 23
-
Unit 2825-412price $2,600square feet 1,226availibility Now
-
Unit 2825-512price $2,600square feet 1,226availibility Now
-
Unit 2815-502price $2,600square feet 1,226availibility Now
-
Unit 2830price $3,732square feet 1,735availibility Jul 21
About The Easton Downers Grove
Experience elevated living at The Easton Downers Grove, where luxury meets convenience. Offering studio, one, and two-bedroom apartment homes and townhomes, our community is perfectly located near 355 and I-88, making it easy to stay connected to the Chicago area. Inside each home, you'll find upscale features like stainless steel appliances, granite countertops, and so much more. Plus, enjoy resort-style amenities that bring modern convenience right to your doorstep. Dont waitcall us today to schedule your tour and find your dream home!
The Easton Downers Grove is an apartment community located in DuPage County and the 60515 ZIP Code. This area is served by the Lombard School District 44 attendance zone.
Unique Features
- Attached two car garage
- Pool with large sundeck
- Smart Home
- Ceramic Tile Baths/Stand up Glass Shower
- Easy highway access I-88 & I-355
- Electronic Thermostat
- Beautiful landscaped grounds
- Close to I-355/I-88
- Granite Countertops
- Online Rent Payments
- Wi-Fi Available throughout club house & pool
- Air Conditioner
- Outdoor Grilling Area
- Private Balcony/Patio
- Wheelchair Access
- Large Closets
- Large private balconies
- Stainless Steel Appliances
- Individual Climate Control
- SmartHom by Trinity with SmartRent Technology
- Spacious Townhomes
- Bike Parking
- Built-In Tech Desks in all Units
- LLIP Progran
- Cyber Cafe with Coffee Selection
- Full size washer/dryer in each home
- GE Energy Star Efficient Appliances
- Granite countertops, stainless steel appliances
- High Ceilings 9-10 ft.
- Outdoor Lounge with Fireplace
- Pet Friendly
- Resident business & conference center
Community Amenities
Pool
Fitness Center
Laundry Facilities
Elevator
Clubhouse
Business Center
Grill
Gated
Property Services
- Package Service
- Community-Wide WiFi
- Wi-Fi
- Laundry Facilities
- Maintenance on site
- Property Manager on Site
- Renters Insurance Program
- Planned Social Activities
Shared Community
- Elevator
- Business Center
- Clubhouse
- Lounge
- Disposal Chutes
Fitness & Recreation
- Fitness Center
- Pool
- Bicycle Storage
Outdoor Features
- Gated
- Sundeck
- Courtyard
- Grill
Apartment Features
Washer/Dryer
Air Conditioning
Dishwasher
High Speed Internet Access
Hardwood Floors
Walk-In Closets
Island Kitchen
Granite Countertops
Highlights
- High Speed Internet Access
- Wi-Fi
- Washer/Dryer
- Air Conditioning
- Heating
- Smoke Free
- Cable Ready
- Tub/Shower
- Fireplace
- Intercom
- Sprinkler System
- Wheelchair Accessible (Rooms)
Kitchen Features & Appliances
- Dishwasher
- Disposal
- Ice Maker
- Granite Countertops
- Stainless Steel Appliances
- Island Kitchen
- Eat-in Kitchen
- Kitchen
- Microwave
- Oven
- Range
- Refrigerator
- Freezer
- Coffee System
Model Details
- Hardwood Floors
- Carpet
- Tile Floors
- Dining Room
- High Ceilings
- Den
- Crown Molding
- Vaulted Ceiling
- Views
- Walk-In Closets
- Linen Closet
- Window Coverings
- Large Bedrooms
- Balcony
- Patio
- Garden
Fees and Policies
The fees below are based on community-supplied data and may exclude additional fees and utilities.
- One-Time Move-In Fees
-
Administrative Fee$250
-
Application Fee$65
- Dogs Allowed
-
Monthly pet rent$25
-
One time Fee$350
-
Pet deposit$0
-
Pet Limit2
-
Restrictions:Breed Restrictions: Pit Bull Terrier, StaffordshireTerrier, Doberman Pinscher, Rottweiler, Presa Canarios, Akita, Alaskan Malamute, Wolf-hybrid, Mastiff, Chow Chow, German Shepard
-
Comments:Cats and Dogs Welcome
- Cats Allowed
-
Monthly pet rent$25
-
One time Fee$350
-
Pet deposit$0
-
Pet Limit2
-
Restrictions:Breed Restrictions: Pit Bull Terrier, StaffordshireTerrier, Doberman Pinscher, Rottweiler, Presa Canarios, Akita, Alaskan Malamute, Wolf-hybrid, Mastiff, Chow Chow, German Shepard
-
Comments:Cats and Dogs Welcome
- Parking
-
GarageUnderground parking spaces: $120 per month and climate controlled$120/mo
Details
Lease Options
-
6 months, 7 months, 8 months, 9 months, 10 months, 11 months, 12 months, 13 months, 14 months, 15 months
-
Short term lease
Property Information
-
Built in 2009
-
294 units/7 stories
- Package Service
- Community-Wide WiFi
- Wi-Fi
- Laundry Facilities
- Maintenance on site
- Property Manager on Site
- Renters Insurance Program
- Planned Social Activities
- Elevator
- Business Center
- Clubhouse
- Lounge
- Disposal Chutes
- Gated
- Sundeck
- Courtyard
- Grill
- Fitness Center
- Pool
- Bicycle Storage
- Attached two car garage
- Pool with large sundeck
- Smart Home
- Ceramic Tile Baths/Stand up Glass Shower
- Easy highway access I-88 & I-355
- Electronic Thermostat
- Beautiful landscaped grounds
- Close to I-355/I-88
- Granite Countertops
- Online Rent Payments
- Wi-Fi Available throughout club house & pool
- Air Conditioner
- Outdoor Grilling Area
- Private Balcony/Patio
- Wheelchair Access
- Large Closets
- Large private balconies
- Stainless Steel Appliances
- Individual Climate Control
- SmartHom by Trinity with SmartRent Technology
- Spacious Townhomes
- Bike Parking
- Built-In Tech Desks in all Units
- LLIP Progran
- Cyber Cafe with Coffee Selection
- Full size washer/dryer in each home
- GE Energy Star Efficient Appliances
- Granite countertops, stainless steel appliances
- High Ceilings 9-10 ft.
- Outdoor Lounge with Fireplace
- Pet Friendly
- Resident business & conference center
- High Speed Internet Access
- Wi-Fi
- Washer/Dryer
- Air Conditioning
- Heating
- Smoke Free
- Cable Ready
- Tub/Shower
- Fireplace
- Intercom
- Sprinkler System
- Wheelchair Accessible (Rooms)
- Dishwasher
- Disposal
- Ice Maker
- Granite Countertops
- Stainless Steel Appliances
- Island Kitchen
- Eat-in Kitchen
- Kitchen
- Microwave
- Oven
- Range
- Refrigerator
- Freezer
- Coffee System
- Hardwood Floors
- Carpet
- Tile Floors
- Dining Room
- High Ceilings
- Den
- Crown Molding
- Vaulted Ceiling
- Views
- Walk-In Closets
- Linen Closet
- Window Coverings
- Large Bedrooms
- Balcony
- Patio
- Garden
| Monday | 9am - 6pm |
|---|---|
| Tuesday | 9am - 6pm |
| Wednesday | 9am - 6pm |
| Thursday | 9am - 6pm |
| Friday | 9am - 6pm |
| Saturday | 10am - 5pm |
| Sunday | Closed |
About 22 miles west of Chicago, Downers Grove offers residents a peaceful reprieve from the bustle of city life. Lots of greenery fills Downers Grove and a number of nearby natural amenities grant residents access to outdoor recreation and scenic views. Pack a picnic and go for a hike in Hidden Lake Forest Preserve, play mini-golf at McCollum Park, and admire the sprawling garden at the Morton Arboretum for a taste of the outdoors in Downers Grove.
Should you prefer to spend time indoors, you can peruse the specialty shops in Downtown Downers Grove and the various retailers at Yorktown Shopping Center. You can also catch a showing at Tivoli Theatre: Classic Cinemas or Hollywood Boulevard Cinema. Playing laser tag at Adventure Realm and sampling the offerings at Alter Brewing Company are great indoor options as well.
Learn more about living in Downers Grove| Colleges & Universities | Distance | ||
|---|---|---|---|
| Colleges & Universities | Distance | ||
| Drive: | 10 min | 3.0 mi | |
| Drive: | 10 min | 3.8 mi | |
| Drive: | 15 min | 6.5 mi | |
| Drive: | 14 min | 6.8 mi |
 The GreatSchools Rating helps parents compare schools within a state based on a variety of school quality indicators and provides a helpful picture of how effectively each school serves all of its students. Ratings are on a scale of 1 (below average) to 10 (above average) and can include test scores, college readiness, academic progress, advanced courses, equity, discipline and attendance data. We also advise parents to visit schools, consider other information on school performance and programs, and consider family needs as part of the school selection process.
The GreatSchools Rating helps parents compare schools within a state based on a variety of school quality indicators and provides a helpful picture of how effectively each school serves all of its students. Ratings are on a scale of 1 (below average) to 10 (above average) and can include test scores, college readiness, academic progress, advanced courses, equity, discipline and attendance data. We also advise parents to visit schools, consider other information on school performance and programs, and consider family needs as part of the school selection process.
View GreatSchools Rating Methodology
Transportation options available in Downers Grove include Forest Park Station, located 13.3 miles from The Easton Downers Grove. The Easton Downers Grove is near Chicago Midway International, located 19.1 miles or 33 minutes away, and Chicago O'Hare International, located 19.9 miles or 32 minutes away.
| Transit / Subway | Distance | ||
|---|---|---|---|
| Transit / Subway | Distance | ||
|
|
Drive: | 21 min | 13.3 mi |
|
|
Drive: | 20 min | 13.4 mi |
|
|
Drive: | 21 min | 14.2 mi |
|
|
Drive: | 23 min | 14.5 mi |
| Drive: | 34 min | 20.4 mi |
| Commuter Rail | Distance | ||
|---|---|---|---|
| Commuter Rail | Distance | ||
|
|
Drive: | 10 min | 3.9 mi |
|
|
Drive: | 11 min | 4.4 mi |
|
|
Drive: | 11 min | 4.9 mi |
|
|
Drive: | 12 min | 5.3 mi |
|
|
Drive: | 12 min | 5.5 mi |
| Airports | Distance | ||
|---|---|---|---|
| Airports | Distance | ||
|
Chicago Midway International
|
Drive: | 33 min | 19.1 mi |
|
Chicago O'Hare International
|
Drive: | 32 min | 19.9 mi |
Time and distance from The Easton Downers Grove.
| Shopping Centers | Distance | ||
|---|---|---|---|
| Shopping Centers | Distance | ||
| Walk: | 19 min | 1.0 mi | |
| Walk: | 19 min | 1.0 mi | |
| Drive: | 5 min | 1.4 mi |
| Parks and Recreation | Distance | ||
|---|---|---|---|
| Parks and Recreation | Distance | ||
|
Hidden Lake Forest Preserve
|
Drive: | 6 min | 1.9 mi |
|
Lyman Woods Interpretive Center
|
Drive: | 5 min | 2.0 mi |
|
Willowbrook Wildlife Center
|
Drive: | 8 min | 3.1 mi |
|
Willowbrook Forest Preserve
|
Drive: | 8 min | 3.2 mi |
|
The Morton Arboretum
|
Drive: | 10 min | 3.5 mi |
| Hospitals | Distance | ||
|---|---|---|---|
| Hospitals | Distance | ||
| Drive: | 7 min | 2.7 mi | |
| Drive: | 13 min | 6.3 mi | |
| Drive: | 19 min | 8.7 mi |
| Military Bases | Distance | ||
|---|---|---|---|
| Military Bases | Distance | ||
| Drive: | 16 min | 7.8 mi | |
| Drive: | 25 min | 11.5 mi |
Property Ratings at The Easton Downers Grove
Love this place! So clean and management is very friendly and attentive to needs. The cleaning staff is also fabulous and they always go the extra mile to keep the commons space clean
Property Manager at The Easton Downers Grove, Responded To This Review
Thank you for your kind words! We are so happy to hear you are enjoying your experience at ReNew Downers Grove. Our team strives to provide a clean and comfortable living environment for all residents, and we are thrilled to know our efforts are being appreciated.
I enjoy living here. Everyone is friendly and the amenities are very clean and nice. Parking is plenty so that’s a huge plus. Really great community.
Property Manager at The Easton Downers Grove, Responded To This Review
Thank you for the kind words! We appreciate your positive feedback and are happy to hear you're enjoying the friendly atmosphere and amenities at ReNew Downers Grove.
We have lived here for over 6 months now and thoroughly enjoy being here. Everyone here is very friendly and nice, which is a plus. Our apartment itself is spacious, has great appliances, and everything was newly replaced upon us moving in. Whenever we’ve had any issues, they’ve been quickly handled by the awesome maintenance team. The property managers, Anthony and Tia, are both very helpful and easy to reach. The amenities are very nice. I pay for a garage parking spot and I consider it to be well worth it as it also doubles as a storage space. The grounds are well maintained, buildings are secure. Overall, it has been a great experience so far.
Property Manager at The Easton Downers Grove, Responded To This Review
Thank you for the kind words! We're thrilled to hear you're enjoying your time at ReNew Downers Grove. We strive to create a welcoming community where residents feel comfortable and at home, and it's great to hear our team is exceeding expectations. We appreciate your feedback on the amenities, maintenance, and overall experience, and we'll continue to work hard to maintain these high standards.
Everyone seems super friendly so far! And staff is beyond friendly and helpful. We love the place, it’s clean and quiet, and our apartment is very spacious.
Property Manager at The Easton Downers Grove, Responded To This Review
Thank you for the kind words! We are thrilled to hear that you are enjoying your time at ReNew Downers Grove. Our team strives to create a welcoming and comfortable living environment for all of our residents. We appreciate your feedback and hope you continue to enjoy your stay with us.
Haven't had any major issues since move-in. Everything was flawless, didn't have to call the office for anything. Love the area, so many restaurants and shopping nearby.
Property Manager at The Easton Downers Grove, Responded To This Review
Thank you for the positive feedback! We're so happy to hear that you've had a great experience at ReNew Downers Grove. We appreciate you taking the time to share your thoughts, and we're glad that the location and amenities have been everything you hoped for. We strive to provide a comfortable and enjoyable living experience for all of our residents, and we're pleased to know that you're enjoying it.
Anthony and the maintenance guys are the main reason I renewed my lease. I know several people who live here who share the same feelings. They provide help and assistance of any kind, constantly. I have lived in numerous communities and nothing is even in the same conversation as their pride to this community and endless desire for keeping it an amazing place to call home.
Property Manager at The Easton Downers Grove, Responded To This Review
Thank you for your kind words! We are thrilled to hear that you are enjoying your experience at ReNew Downers Grove and that Anthony and our maintenance team have gone above and beyond to make your stay wonderful. We strive to create a community where residents feel valued and supported, and we appreciate your feedback.
So far so good! Everyone has been very friendly! Staff is friendly & helpful! The external amenities — elevator, clubhouse, hallways etc are kept clean and smelling fresh. Hidden gem!
Property Manager at The Easton Downers Grove, Responded To This Review
Thank you for the kind review! We're thrilled to hear you're enjoying your experience at ReNew Downers Grove. We strive to create a welcoming and comfortable environment for our residents, and we're glad you're finding it here. We appreciate your feedback and will continue to work hard to maintain the high standard you've noticed.
Overall, experience with the apartment building itself and amenities has been good. Experience with the office staff has been only fair. They are generally not quick to respond, are very difficult to reach by phone unless they want a lease renewal, or come across as condescending.
Property Manager at The Easton Downers Grove, Responded To This Review
Thanks for your feedback User. We're glad to hear you've had a good experience with the apartment building and amenities at ReNew Downers Grove. We appreciate your honest assessment of the office staff and will use your feedback to continue improving our communication and responsiveness. If you have any specific concerns or suggestions, please feel free to reach out to us at renewdownersgrove@trinity-pm.com.
I just picked up my keys this past week and I am very happy and pleased with the community and its management thus far. Seamless move in that was made possible by service elevators and carts.
Property Manager at The Easton Downers Grove, Responded To This Review
We're so glad to hear you had a positive move-in experience! We appreciate your kind words about our community and our team's efforts to make the process as smooth as possible. We hope you enjoy your new home!
Love living here! The place is super nice and the neighborhood is great. We love having a spacious townhome near the city of Chicago, love being in the middle of everything
Property Manager at The Easton Downers Grove, Responded To This Review
Thank you for the kind review! We're thrilled to hear you're enjoying your spacious townhome and the convenient location near the city. It sounds like you've found the perfect place to call home, and we're happy to be a part of it. If you have any questions or feedback in the future, please feel free to reach out to us at renewdownersgrove@trinity-pm.com.
My move-in was super smooth and well-handled. I love my new living space. It’s very well maintained and has all of the amenities and support you could need. Great location and very happy with my place so far!
Property Manager at The Easton Downers Grove, Responded To This Review
We are thrilled to hear that you are enjoying your new home! Thank you for sharing your positive experience with us.
The move in process was very smooth and went quickly. The team was very helpful and quick to respond back to us. The move in process was very simple and it’s been a great community to live in this far!
Property Manager at The Easton Downers Grove, Responded To This Review
We are thrilled to hear that your move-in experience was seamless and that you are enjoying our community! Thank you for sharing your feedback with us.
Amazing place to live with great amenities. I would recommend renew to anyone looking for a place to live. I love the apartment layout and the space.
Property Manager at The Easton Downers Grove, Responded To This Review
We are delighted to hear that you are enjoying your home and our amenities! Thank you for recommending us to others.
I love living here, beautiful green space. The campus is also so clean. The staff are very friendly and take maintenance requests seriously. I would recommend living here to anyone
Property Manager at The Easton Downers Grove, Responded To This Review
We are delighted to hear that you are enjoying our beautiful grounds and friendly service! Thank you for recommending our community to others.
Office staff is very hard working but obviously understaffed. In person mee.ting are great. Leaving a voice mail or sending an email not so much.
Property Manager at The Easton Downers Grove, Responded To This Review
We appreciate your feedback on our office team. We are always looking for ways to improve our service, and we will share your comments with them.
UPSIDES -- Responsive leasing office staff when you go in person (can be hard to reach them by phone) -- Responsive maintenance staff -- Nice trees/green scenery -- Pretty quiet overall -- Good sized balconies -- In-unit washer/dryer -- Metal carts in lobby (helps make hauling groceries/other items easier) -- Amenities (grills, picnic tables, pool, fitness center, clubhouse) -- Social events -- Surface Parking is pretty easy DOWNSIDES -- Dog owners don't always clean up after their pets (leasing office does send regular reminders about this) -- Pool hours are limited -- Can be hard to get packages from the Luxer One room -- Can be hard to reach leasing office by phone or via the Renew Dowers Grove app
Property Manager at The Easton Downers Grove, Responded To This Review
Thank you for your review of our community! We are pleased to hear that you appreciate our responsive maintenance and leasing teams, as well as our beautiful grounds and convenient amenities. We will share your feedback about our pool hours and package access.
Easiest move in process, staff made it easy and straight to the point . They were honestX and listened to my needs! They created a great atmosphere and look forward to being a resident
Property Manager at The Easton Downers Grove, Responded To This Review
Thank you for sharing your positive experience with us! We are glad to hear that our team made your move-in process seamless and that you are looking forward to being a part of our community.
Fantastic living experience. Iva had a great time here so far. Summer was a little rough with the cicadas but hey, i can’t complain. Pools open now and it’s great.
Property Manager at The Easton Downers Grove, Responded To This Review
We are delighted to hear that Iva is enjoying her time here! We are sorry to hear about the cicadas, but we are glad you are enjoying our pools. Thank you for your review.
Love the apartment and how friendly people have been. The staff has been great. I have had a couple of hiccups and needed mantainance and they have been very, very good and accomodating. Definitely do not regret my decision to move here.
Property Manager at The Easton Downers Grove, Responded To This Review
We are delighted to hear that you are enjoying your home and our team's service! Thank you for sharing your experience with us.
Love living here! The pool is a really nice amenity. Having a safe space for our dog is an extra bonus. The maintenance staff is incredible and attends to us promptly.
Property Manager at The Easton Downers Grove, Responded To This Review
We are thrilled to hear that you are enjoying your home and our amenities! Thank you for taking the time to share your feedback.
Great place to live and relax. I’ve been living at Renew luxury apartments since February 2017. Looking forward to many more years of making memories.
Property Manager at The Easton Downers Grove, Responded To This Review
We are delighted to hear that you have been enjoying your home with us for so many years! Thank you for your loyalty and support.
Great place to live. Office staff are on point. Maintenance is A1. Prompt and always deliver on any request. No complaints at all. Events are a well organized. Quality of life is peaceful.
Property Manager at The Easton Downers Grove, Responded To This Review
Thank you for your 5-star review! We are delighted to hear that our team has gone above and beyond to provide you with a peaceful and enjoyable living experience. We appreciate your feedback and look forward to continuing to serve you.
We just moved in last week! Move in-process was super smooth and we LOVE our new home. The building appears to be very clean and well-kept! We are thrilled to finish up our move and start living here
Property Manager at The Easton Downers Grove, Responded To This Review
Welcome to our community! We are delighted to hear that you are already enjoying your new home. Please let us know if there is anything we can do to assist you.
So far, Great community! Maintenance is very quick and efficient! I love the the convenience of the gym too. Also really nice that residents have access to carts to transport belongings to their apartments.
Property Manager at The Easton Downers Grove, Responded To This Review
We are delighted to hear that you are enjoying our community and the conveniences we offer! Thank you for taking the time to share your feedback.
Renee is a very welcoming community. I would recommend this complex to anyone looking for an apartment. All the amenities are great and the parking is fantastic.
Property Manager at The Easton Downers Grove, Responded To This Review
Renee is a wonderful team member, and we are pleased to hear that you have enjoyed your experience with her! Thank you for recommending our community to others.
Great location, professional staff and a comfortable environment. We are very happy to be here and will continue to recommend Renew Downers Grove to to qualify people looking for secure place to leve with great amenities
Property Manager at The Easton Downers Grove, Responded To This Review
John, we are delighted with your strong recommendation for our community. It means a lot to know how pleased you have been with our top-notch amenities, prime location, and the attentive service of our team. Thank you for being here with us!
very nice and clean, the view is awesome. this place have every amenities that I need including: pool, gym. the location is phenomenal, I can get to anywhere I want quickly
Property Manager at The Easton Downers Grove, Responded To This Review
Loc, providing our residents with a sense of ease and luxury is our priority, so we are thrilled to learn you feel our community has given you this experience with our many amenities and prime location! From our lavish views to our pool and gym, we are grateful you are satisfied.
I moved into the apartment a year ago and I could not be happier. The community is very friendly and the building is very nice and clean. Highly recommend checking the place out if you are looking for a homey environment to move into!
Property Manager at The Easton Downers Grove, Responded To This Review
Victoria, we are delighted with your strong recommendation for our community. It means a lot to know how satisfied you have been with your home and our welcoming community atmosphere. Thank you for choosing us!
Nice apartment complex. Great amenities. Plenty of living space. Kitchen appliances are slightly outdated but still functional. Exceptional location for current occupation.
Property Manager at The Easton Downers Grove, Responded To This Review
Lydia, delivering the utmost comfort and convenience for our residents is our priority, so it is excellent that you feel our amenities, spacious homes, and prime location have heightened your living experience. We acknowledge your comments about our kitchen appliances, and if you have further thoughts, we welcome you to let us know!
My experience has been a pleasent one so far. The building is quiet and the people I have encountered are friendly. Some minor repairs has had to be made and maintenance does not waste time to fix the issue.
Property Manager at The Easton Downers Grove, Responded To This Review
Patricia, welcome to the community! We are overjoyed to know your time in the community has been pleasant so far and that our maintenance team has promptly and effectively addressed your concerns. We understand how inconvenient repairs in the home can be, so we are pleased that you feel well taken care of!
I have Officially moved into my dream apartment the location and amenities are incredibly!!! The staff is so amazing and the complex is spotless
Property Manager at The Easton Downers Grove, Responded To This Review
Molly, it brightens our day to know that your apartment home is the perfect fit and that you have had an exceptional experience thus far. Thank you. We hope you will be happy here for a long time.
Renew is not a word I would use to describe this property. Aging without routine proper maintenance is a better description of this complex.
Property Manager at The Easton Downers Grove, Responded To This Review
Thank you for taking the time to share your feedback. We want your stay with us to be exceptional, so we ask that you reach out to us at renewdownersgrove@trinity-pm.com so we may learn more about your concerns with maintenance and other aspects of our community. We look forward to uplifting your experience with us.
Maintenance staff is very nice and quick. The cleaning crew in the morning, Martin and Anna are so nice. I always stop to chat with them. I appreciate them and what they do.
Property Manager at The Easton Downers Grove, Responded To This Review
Kristin, thank you for sharing your appreciation for Martin and Anna. We agree they make our community a better place to live, and we will be sure to share your review with them and the rest of the team.
Great place to stay. Been here over 3 years and only issue I have is the smell of dogs on the elevator. People really need to give their dogs a bath from time to time. Every blue moon you'll see someone not cleaning up behind their pets, but not a really big issue. Thats not someting you see all the time.
Property Manager at The Easton Downers Grove, Responded To This Review
Lyle, it is terrific to know that you have had a positive experience as a resident of more than three years! Thank you for taking the time to let us know about your concerns regarding pet odors. If this persists, please contact us in the office so we can address it.
Love living in this community. Maintenance guys are so helpful and the property managers. Summers are always a blast with the pool and grilling and there’s a lot of warm people who live here. Very prettty area with so much class!
Property Manager at The Easton Downers Grove, Responded To This Review
Sara, thank you for sharing your affection for our community. It is great to hear that you have taken full advantage of our outdoor amenities and connected with your neighbors. We hope you will be happy here for a long time.
I absolutely LOVE living at Renew Downers Grove! From the ground space, the friendly neighbors, and the awesome cyber cafe that helps me tremendously !! Great place and environment!
Property Manager at The Easton Downers Grove, Responded To This Review
Courtney, providing our residents with a high level of comfort and plenty of conveniences is always our goal. We are thrilled to see our community is a great match for you. Thank you for the supportive feedback!
Excellent management! Very private location! The buildings are very attractive. The apartments are clean and have disability access. Happy tenants!
Property Manager at The Easton Downers Grove, Responded To This Review
Nabeel, your enthusiastic praise for our outstanding service, attentive upkeep, and high degree of accessibility has made our day. Thank you for sharing your wonderful experiences with us!
Renew is very convenient to town, highway and public transportation. When you come home you’re tucked away from a busy road. Nearby park is excellent for running. Apartment maintenance is very responsive. Amenities are modern.
Property Manager at The Easton Downers Grove, Responded To This Review
Daniel, how nice to know your experience is worthy of five stars! We are thrilled to know you are pleased with our prime location, prompt maintenance, and top-notch amenities. Thank you for making us your home.
Amazing move in help with very cooperative staff. Took care of any problems during the leasing process as well. Definitely, a very smooth experience soo far.
Property Manager at The Easton Downers Grove, Responded To This Review
Shivaditya, we aim to provide a smooth move-in experience and are delighted to see that for you. If we can help you get settled, please reach out and let us know.
I love living at Renew. Everything is very clean and everyone is very respectful. I feel welcome every time I walk into the office to request something or ask a question.
Property Manager at The Easton Downers Grove, Responded To This Review
Connor, we aim to ensure our residents feel at ease in their homes, so we are happy to hear our team has been welcoming and respectful toward you! It is delightful that you feel supported and appreciate our clean environment.
I love living here and would recommend it to anyone, Great apartments, neighbors, management, fun community events, beautiful pool and grounds
Property Manager at The Easton Downers Grove, Responded To This Review
Kate, thank you for the glowing review and recommendation. It is wonderful to hear that you love living in our community, including our top-notch amenities and outstanding team. We look forward to seeing you at the next resident event.
So far , So good, I haven’t had any major complaints. Move in was smooth, community quiet , and every employee I’ve engaged with appears to be professional this far.
Property Manager at The Easton Downers Grove, Responded To This Review
Lavola, welcome, and thank you for your initial review of life in our community. We are glad you have had no complaints thus far and that our team has been courteous and helpful. If there is anything we may do for you as you settle into your new home, please let us know.
I just moved in last Monday and my experience has been good. The management is very responsive and caring. The apartment is nice and spacious. I love living here.
Property Manager at The Easton Downers Grove, Responded To This Review
Lonyea, welcome to the community. We are glad that our team has been welcoming and helpful to you during the move-in process, and we look forward to getting to know you better. Please let us know if there is anything we may do for you as you settle in. Thank you.
I really like living here, it is very quiet and when you have an emergency in your apartment, you are attended to immediately. I definitely recommend these apartments, they are also very comfortable
Property Manager at The Easton Downers Grove, Responded To This Review
Jessica, thank you for the recommendation. We are delighted to hear you have been comfortable and happy in your apartment home. We love to hear that our team is getting things right, and we will be sure to pass on your comments to them.
Renew is a nice community it is a quiet safe place to live they could spend more time on keeping the property clean there is a lot of trash and dog poop but overall a nice neighborhood
Property Manager at The Easton Downers Grove, Responded To This Review
Katrina, we are glad you have been comfortable and happy in our peaceful community. Thank you for your suggestions on improving the upkeep of our grounds. We will share it with the facilities team for special attention. Please feel free to stop by the office if there is anything we may do for you.
Love living here. Great amenities and staff are very quick to respond to any issues/requests. Very friendly as well. Been living here for just about a year now and have very minimal complaints
Property Manager at The Easton Downers Grove, Responded To This Review
Cody, thank you for sharing your 5-star review of our amenities and service! We will always prioritize your comfort and satisfaction, so please continue to enjoy yourself and let us know if there is any other way we may be of assistance.
Love living here! I’ve been here for almost two years and absolutely love the community. I’m a student so I appreciate the quietness and we love that we can walk our dog throughout the community.
Property Manager at The Easton Downers Grove, Responded To This Review
Caitlin, our team is gratified to see your 5-star review! We are very proud of the peaceful and pet-friendly atmosphere that our community provides. It is always a pleasure to hear from another happy resident, so thank you for sharing your love for your home with us.
We have been a part of this lovely community at ReNew at Downers Grove for over 5 years now. The property is always clean, well maintained and safe, which is our priority. In addition, the manager Anthony, the management as well as maintenance staff are all very friendly and thoughtful. We really have no complaints whatso ever, believe it or not. So thank you ReNew!
Property Manager at The Easton Downers Grove, Responded To This Review
Michiko, thank you for being a loyal resident for the past five years. We are delighted that you have had no complaints during your time here, and we will be sure to let Anthony and the rest of the team know that they are doing an outstanding job.
Very satisfied with my experience at renew. A professional staff , Holly, Anthony in the administration and Daniel in maintenance made my living feel like being in a resort community. We enjoyed the facility, the gym, the pool area and the apartment was very clean and comfortable. For sure we will be back to renew in Downers Grove, hope they will have an apartment available for us next year
Property Manager at The Easton Downers Grove, Responded To This Review
John, we welcome you back for another year with open arms. Thank you for the fantastic review of our professional team and luxury living environment. When you are ready to discuss your lease renewal, please let us know.
Very quiet and clean area to live. Shopping centers and the mall are within a small radius. Maintenance department is fast at fixing things.
Property Manager at The Easton Downers Grove, Responded To This Review
Sandra, we work hard to provide a clean, quiet, and friendly living environment for our residents, and it feels great to know that we are succeeding.
You May Also Like
The Easton Downers Grove has studios to two bedrooms with rent ranges from $1,899/mo. to $4,102/mo.
Yes, to view the floor plan in person, please schedule a personal tour.
Similar Rentals Nearby
What Are Walk Score®, Transit Score®, and Bike Score® Ratings?
Walk Score® measures the walkability of any address. Transit Score® measures access to public transit. Bike Score® measures the bikeability of any address.
What is a Sound Score Rating?
A Sound Score Rating aggregates noise caused by vehicle traffic, airplane traffic and local sources
