-
Monthly Rent
$1,100 - $1,765
-
Bedrooms
1 - 2 bd
-
Bathrooms
1 - 2 ba
-
Square Feet
789 - 1,309 sq ft
Pricing & Floor Plans
-
Unit 1307price $1,100square feet 789availibility Now
-
Unit 123price $1,120square feet 789availibility Now
-
Unit 104price $1,190square feet 789availibility Now
-
Unit 1116price $1,150square feet 789availibility Jan 24
-
Unit 217price $1,140square feet 789availibility Mar 7
-
Unit 122price $1,159square feet 856availibility Now
-
Unit 1106price $1,159square feet 856availibility Now
-
Unit 1605price $1,159square feet 856availibility Now
-
Unit 105price $1,299square feet 856availibility Now
-
Unit 1314price $1,209square feet 856availibility Mar 11
-
Unit 1121price $1,199square feet 856availibility Apr 11
-
Unit 501price $1,465square feet 1,023availibility Now
-
Unit 611price $1,299square feet 1,050availibility Now
-
Unit 710price $1,325square feet 1,050availibility Now
-
Unit 712price $1,325square feet 1,050availibility Now
-
Unit 421price $1,450square feet 1,108availibility Now
-
Unit 409price $1,450square feet 1,108availibility Now
-
Unit 922price $1,450square feet 1,108availibility Now
-
Unit 419price $1,365square feet 1,050availibility Jan 24
-
Unit 701price $1,375square feet 1,050availibility Jan 24
-
Unit 412price $1,365square feet 1,050availibility Mar 21
-
Unit 1502price $1,765square feet 1,309availibility Feb 7
-
Unit 1307price $1,100square feet 789availibility Now
-
Unit 123price $1,120square feet 789availibility Now
-
Unit 104price $1,190square feet 789availibility Now
-
Unit 1116price $1,150square feet 789availibility Jan 24
-
Unit 217price $1,140square feet 789availibility Mar 7
-
Unit 122price $1,159square feet 856availibility Now
-
Unit 1106price $1,159square feet 856availibility Now
-
Unit 1605price $1,159square feet 856availibility Now
-
Unit 105price $1,299square feet 856availibility Now
-
Unit 1314price $1,209square feet 856availibility Mar 11
-
Unit 1121price $1,199square feet 856availibility Apr 11
-
Unit 501price $1,465square feet 1,023availibility Now
-
Unit 611price $1,299square feet 1,050availibility Now
-
Unit 710price $1,325square feet 1,050availibility Now
-
Unit 712price $1,325square feet 1,050availibility Now
-
Unit 421price $1,450square feet 1,108availibility Now
-
Unit 409price $1,450square feet 1,108availibility Now
-
Unit 922price $1,450square feet 1,108availibility Now
-
Unit 419price $1,365square feet 1,050availibility Jan 24
-
Unit 701price $1,375square feet 1,050availibility Jan 24
-
Unit 412price $1,365square feet 1,050availibility Mar 21
-
Unit 1502price $1,765square feet 1,309availibility Feb 7
About Dream Aspen Creek
Dream Aspen Creek: Redefine Your Lifestyle in Broken Arrow Welcome to Dream Aspen Creek Apartment Homes! Located just minutes from the Creek Turnpike, our superior location offers quick and easy access to shopping, employment opportunities, restaurants, and more. Immerse yourself in a world of convenience and comfort in the vibrant heart of Broken Arrow. At Dream Aspen Creek, you'll discover a thriving community designed to exceed your expectations. Our exquisite array of 1- and 2-bedroom apartments offers resort-inspired amenities, including a sparkling saltwater swimming pool, tranquil outdoor cabanas, and a social terrace with a pavilion fireplace. Your four-legged companions are welcomed with open arms in our pet-friendly environment. Step inside your new home to find sleek stainless-steel appliances, spacious open floor plans, and charming patio or balcony retreats. Full-size washers and dryers, vinyl plank flooring, and reserved garage parking enhance your living experience. Enjoy modern conveniences like granite countertops, faux wood blinds, white tiled showers, and curved shower rods. Medicine cabinets, dual undermount kitchen sinks, and flexible lease terms add comfort and flexibility to your lifestyle. Our community is built on the foundation of connection and belonging. Stay active in our full-circuit fitness center with cardio equipment or be productive in the resident business center. The resident-exclusive clubhouse and on-site storage units add charm and functionality. Valet trash service and secure package lockers make daily life hassle-free. Engage with neighbors and participate in vibrant community events. Our on-site management and service teams are dedicated to providing exceptional service, ensuring your living experience is always top-notch. The 24-hour resident portal and flexible payment options through flex offer added convenience and peace of mind. At Dream Aspen Creek, we believe in fostering a thriving community where residents can connect, grow, and truly enjoy life. Embrace a new era of apartment living and discover the perfect blend of luxury, comfort, and connection. Tour our community today and apply to make Dream Aspen Creek your new home!
Dream Aspen Creek is an apartment community located in Tulsa County and the 74011 ZIP Code. This area is served by the Broken Arrow attendance zone.
Unique Features
- Flex. (Flexible Payment Options)
- Full-circuit Fitness Center With Cardio
- Resident Business Center
- Social Terrace With Pavilion Fireplace
- Curved Shower Rods
- Granite Countertops
- On-site Management & Service Teams
- Valet Trash Service
- 24-hour Resident Portal
- Medicine Cabinets
- Spacious Open Floor Plans
- Resort-style Saltwater Swimming Pool Wit
- Walk In Closets
- Faux Wood Blinds
- Flexible Lease Terms
- Full-size Washers & Dryers
- Dual Undermount Kitchen Sinks
- Patios/balconies
- Pet-friendly
- Reserved Parking Availablepackage Locker
- Resident Exclusive Clubhouse
- Active Community Events
- Firepit & Grilling Stations
- On-site Storage Units
- Stainless Steel Appliance Package
- Reserved Garage Parking
- Secure Package Lockers
- Vinyl Plank Flooring
- White Tiled Showers
Community Amenities
Pool
Fitness Center
Clubhouse
Business Center
- Trash Pickup - Door to Door
- Pet Play Area
- Business Center
- Clubhouse
- Lounge
- Walk-Up
- Fitness Center
- Pool
- Gated
- Sundeck
- Cabana
- Grill
Apartment Features
Washer/Dryer
Air Conditioning
Dishwasher
Hardwood Floors
- Washer/Dryer
- Air Conditioning
- Heating
- Cable Ready
- Storage Space
- Fireplace
- Dishwasher
- Disposal
- Granite Countertops
- Stainless Steel Appliances
- Kitchen
- Microwave
- Oven
- Range
- Hardwood Floors
- Carpet
- Walk-In Closets
- Balcony
- Patio
Fees and Policies
The fees below are based on community-supplied data and may exclude additional fees and utilities. Use the calculator to add these fees to the base rent.
- Monthly Utilities & Services
-
Facilities Fee$15
-
Pest Control$5
-
Valet Trash$15
- One-Time Move-In Fees
-
Administrative Fee$150
-
Application Fee$65
- Storage Fees
-
Storage Unit$35/mo
Details
Lease Options
-
6-12 months
-
Short term lease
Property Information
-
Built in 2017
-
240 units/3 stories
- Trash Pickup - Door to Door
- Pet Play Area
- Business Center
- Clubhouse
- Lounge
- Walk-Up
- Gated
- Sundeck
- Cabana
- Grill
- Fitness Center
- Pool
- Flex. (Flexible Payment Options)
- Full-circuit Fitness Center With Cardio
- Resident Business Center
- Social Terrace With Pavilion Fireplace
- Curved Shower Rods
- Granite Countertops
- On-site Management & Service Teams
- Valet Trash Service
- 24-hour Resident Portal
- Medicine Cabinets
- Spacious Open Floor Plans
- Resort-style Saltwater Swimming Pool Wit
- Walk In Closets
- Faux Wood Blinds
- Flexible Lease Terms
- Full-size Washers & Dryers
- Dual Undermount Kitchen Sinks
- Patios/balconies
- Pet-friendly
- Reserved Parking Availablepackage Locker
- Resident Exclusive Clubhouse
- Active Community Events
- Firepit & Grilling Stations
- On-site Storage Units
- Stainless Steel Appliance Package
- Reserved Garage Parking
- Secure Package Lockers
- Vinyl Plank Flooring
- White Tiled Showers
- Washer/Dryer
- Air Conditioning
- Heating
- Cable Ready
- Storage Space
- Fireplace
- Dishwasher
- Disposal
- Granite Countertops
- Stainless Steel Appliances
- Kitchen
- Microwave
- Oven
- Range
- Hardwood Floors
- Carpet
- Walk-In Closets
- Balcony
- Patio
| Monday | 9am - 6pm |
|---|---|
| Tuesday | 9am - 6pm |
| Wednesday | 9am - 6pm |
| Thursday | 9am - 6pm |
| Friday | 9am - 6pm |
| Saturday | 10am - 5pm |
| Sunday | Closed |
Situated just a few miles south of Downtown Tulsa, South Tulsa is a vast suburban area roughly located between the eastern banks of the Arkansas River and the town New Tulsa, stretching southward from Interstate 44. South Tulsa provides a broad range of apartments to suit any style and budget.
Residents enjoy a wide variety of suburban amenities in South Tulsa, including superb shopping at Woodland Hills Mall, thrills at River Spirit Casino Resort, and excellent outdoor recreation at LaFortune Park. The community is also convenient to area attractions like the Oklahoma Aquarium and Turkey Mountain Park.
Oral Roberts University is within close proximity to many apartments in South Tulsa, making the community a top choice for many students, faculty, and staff. Downtown Tulsa also sits within easy commuting distance of South Tulsa.
Learn more about living in South Tulsa| Colleges & Universities | Distance | ||
|---|---|---|---|
| Colleges & Universities | Distance | ||
| Drive: | 9 min | 5.7 mi | |
| Drive: | 12 min | 6.4 mi | |
| Drive: | 19 min | 12.6 mi | |
| Drive: | 27 min | 17.7 mi |
Property Ratings at Dream Aspen Creek
The management is very understanding and the problems get fixed fast wonderful area highly recommend.
Property Manager at Dream Aspen Creek, Responded To This Review
Few things make us happier than satisfied residents! We are so pleased that you enjoy calling DREAM Aspen Creek your home! Please let us know if there is anything you need to continue to love your home!
Property Manager at Dream Aspen Creek, Responded To This Review
We love having you here!! Thank you so much for choosing us as your home.
Dream Aspen Creek Photos
-
Dream Aspen Creek
-
Map Image of the Property
-
1BR, 1BA - Sedona /789 SF
-
-
-
-
-
-
Dream Aspen Creek has one to two bedrooms with rent ranges from $1,100/mo. to $1,765/mo.
You can take a virtual tour of Dream Aspen Creek on Apartments.com.
Dream Aspen Creek is in South Tulsa in the city of Broken Arrow. Here you’ll find three shopping centers within 0.5 mile of the property. Two parks are within 11.3 miles, including Washington Irving Memorial Park and Arboretum, and Oklahoma Aquarium.
What Are Walk Score®, Transit Score®, and Bike Score® Ratings?
Walk Score® measures the walkability of any address. Transit Score® measures access to public transit. Bike Score® measures the bikeability of any address.
What is a Sound Score Rating?
A Sound Score Rating aggregates noise caused by vehicle traffic, airplane traffic and local sources
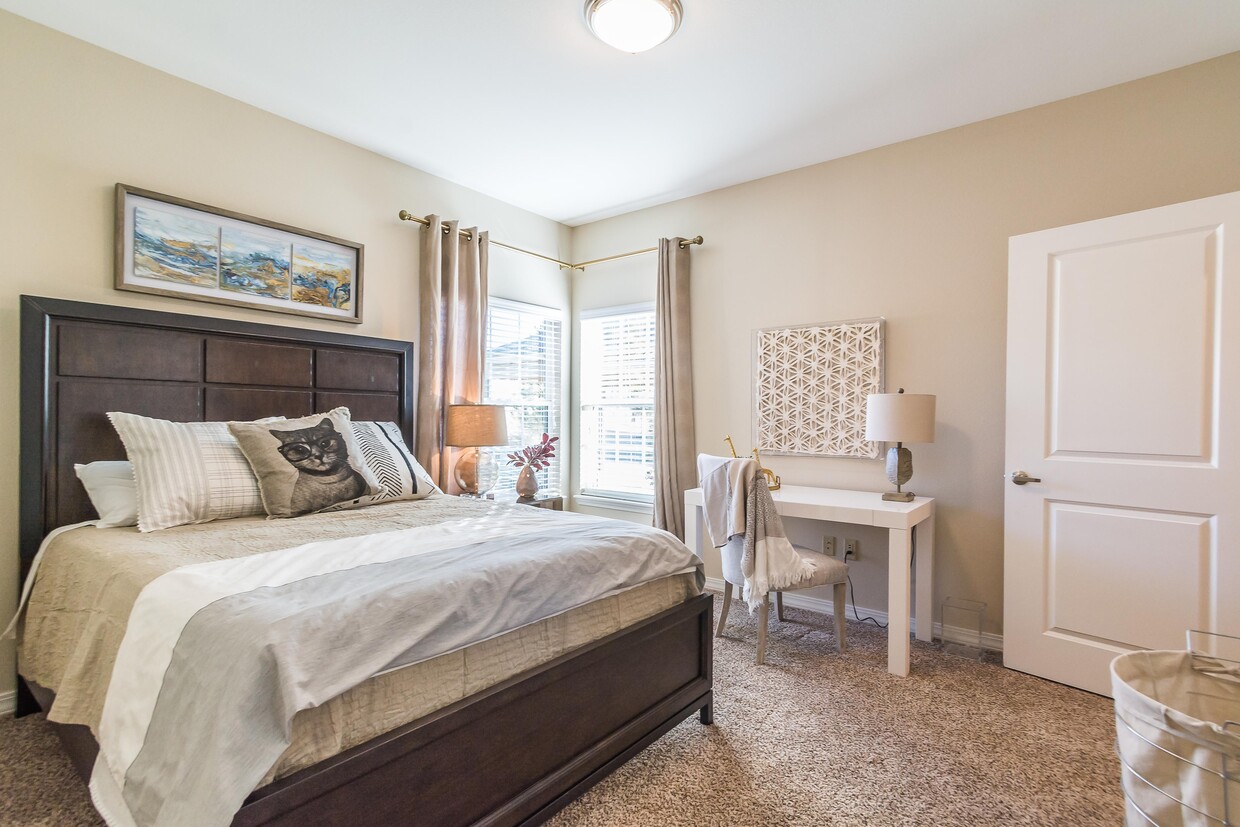
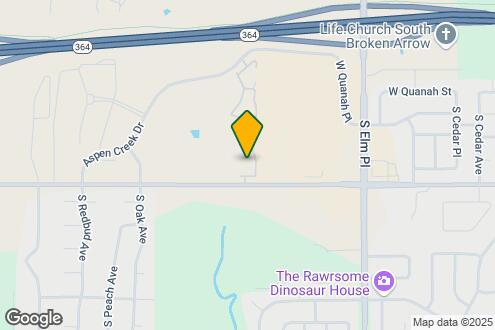
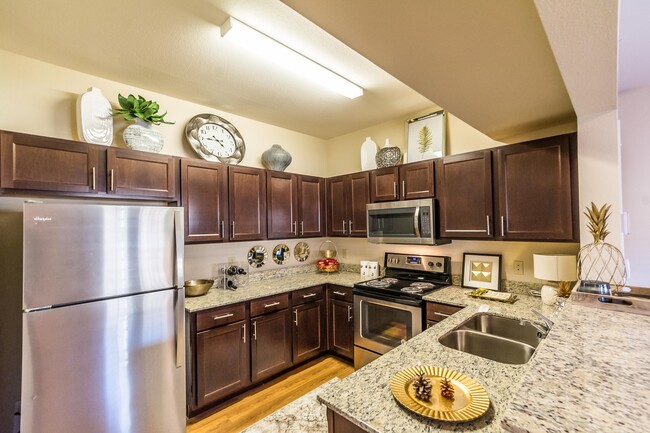


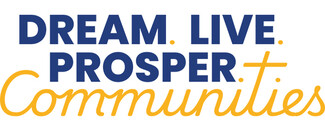
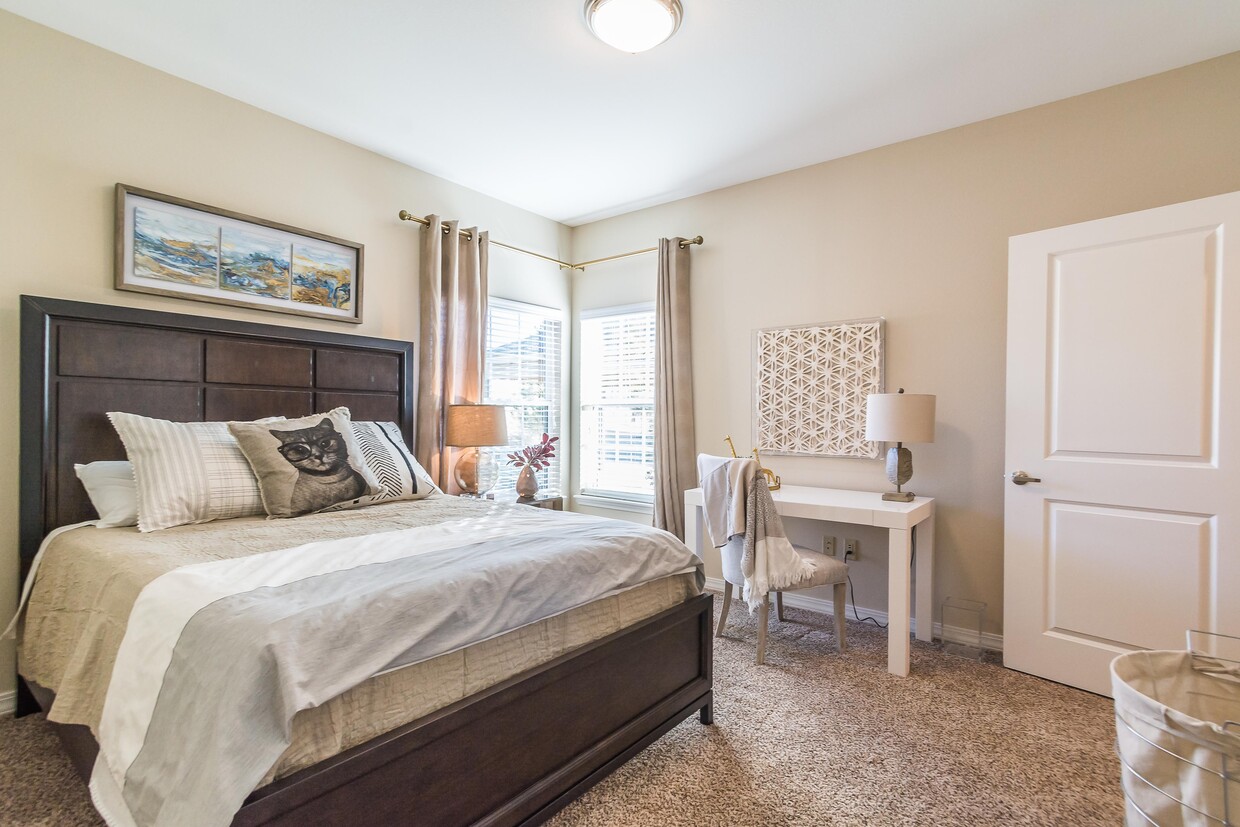
Responded To This Review