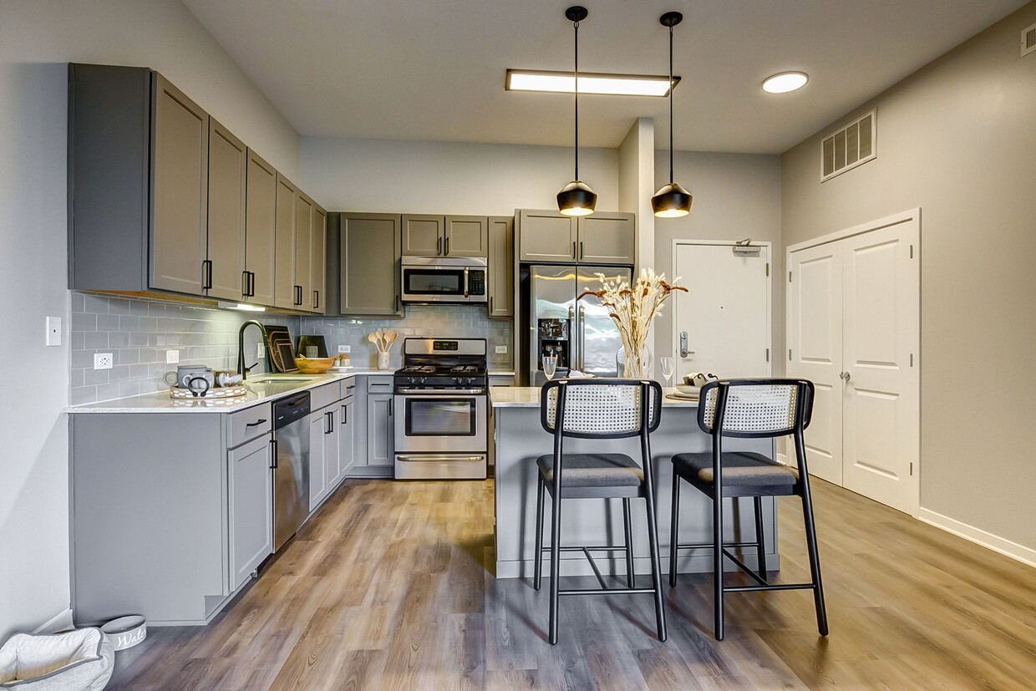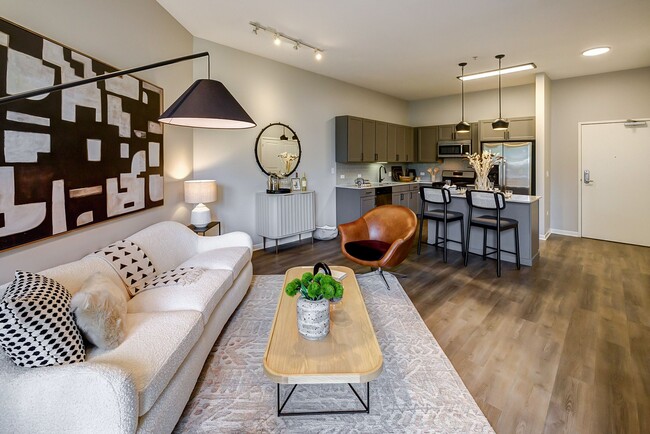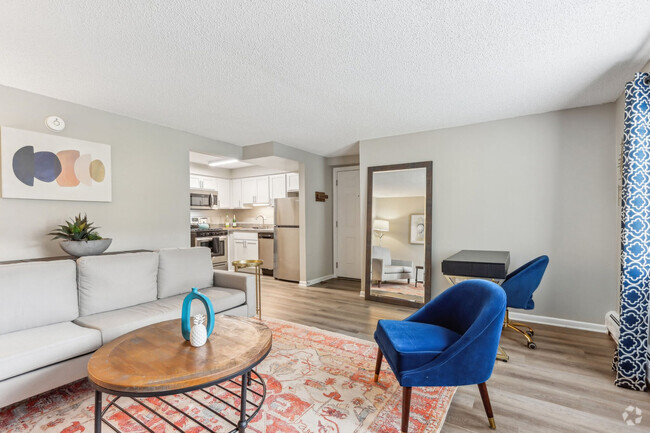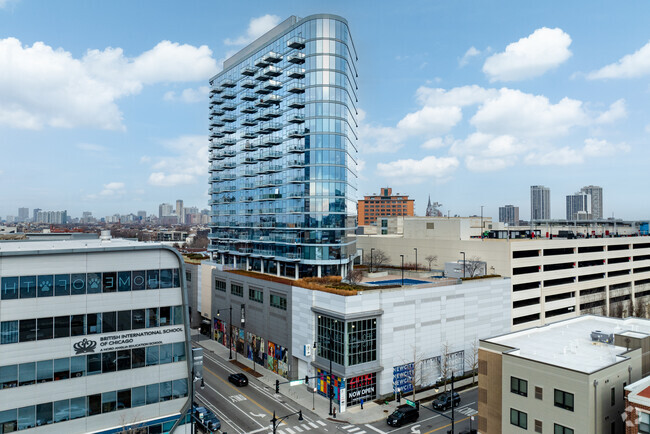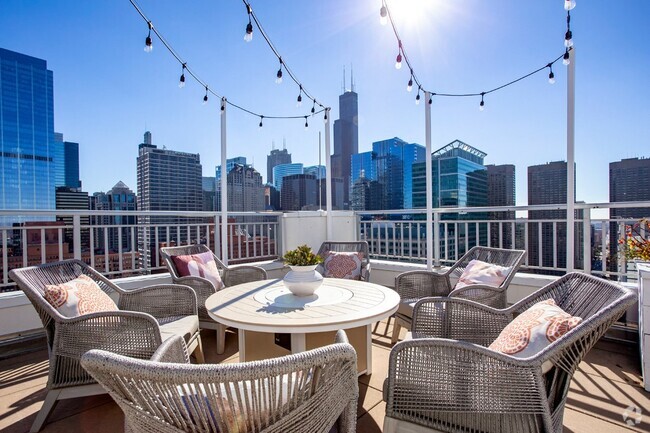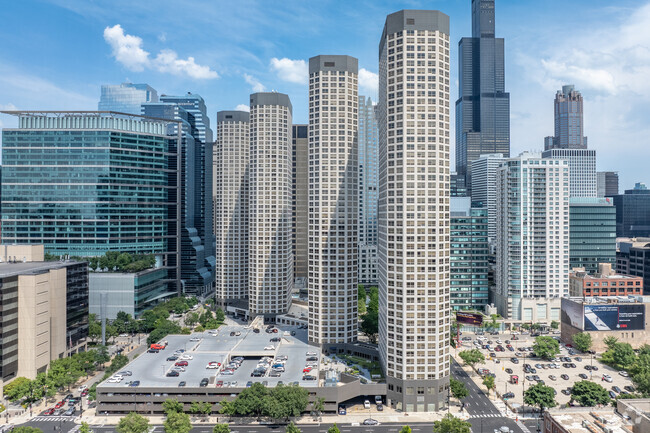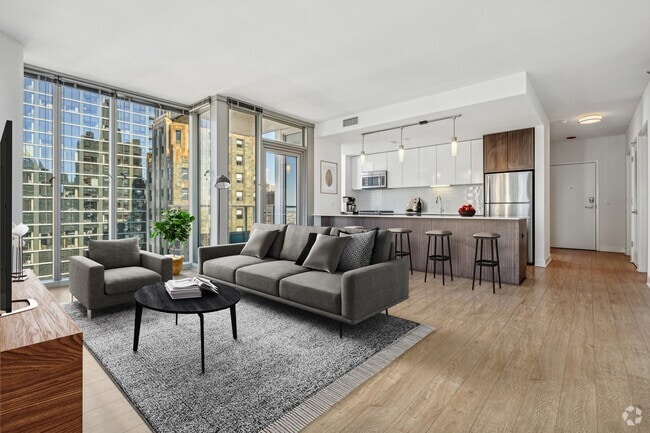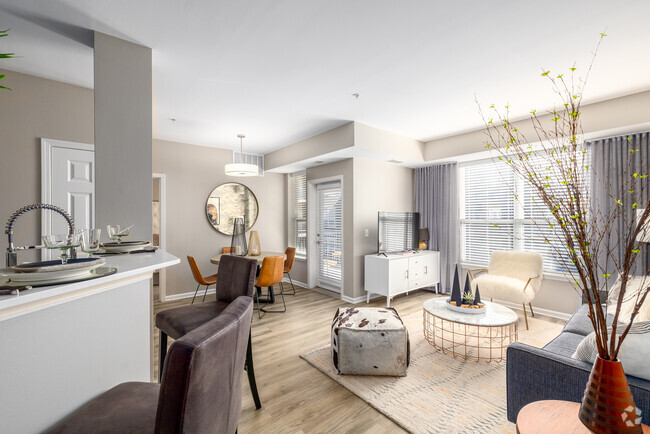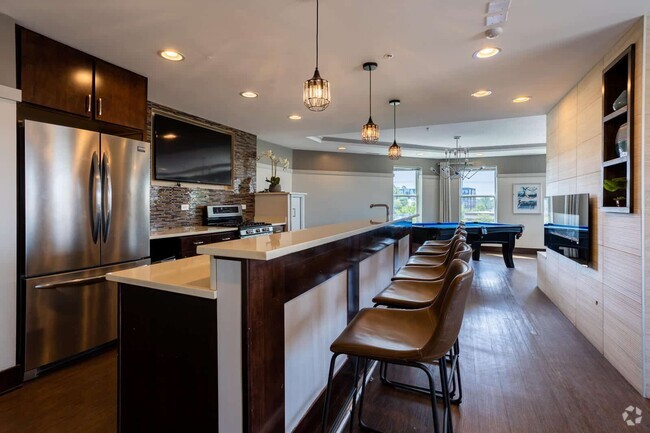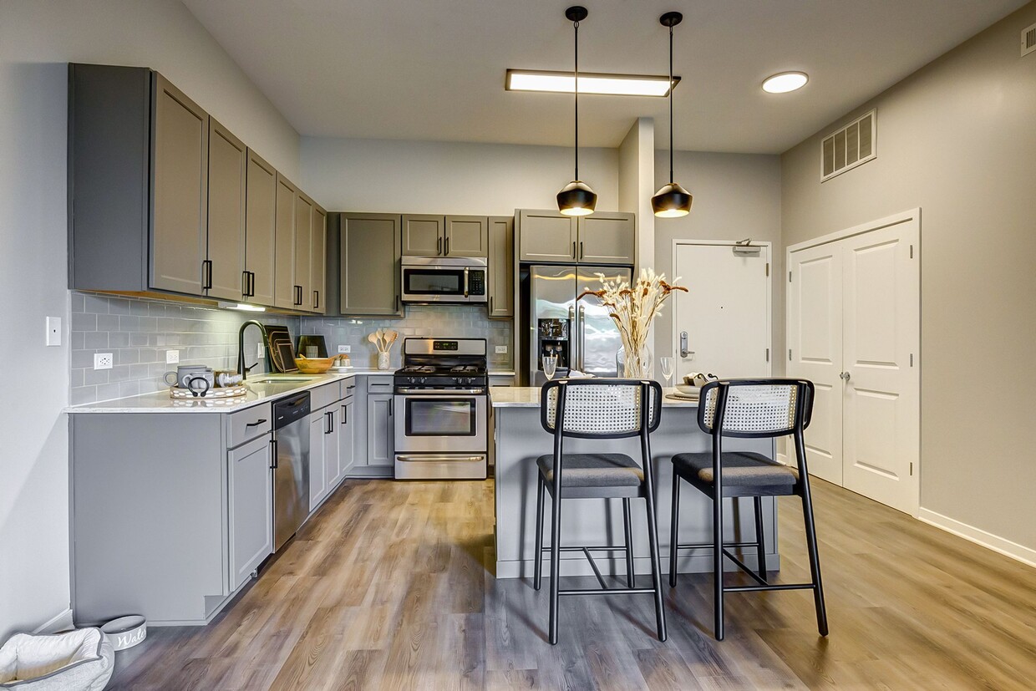-
Monthly Rent
$2,226 - $7,193
-
Bedrooms
Studio - 3 bd
-
Bathrooms
1 - 2 ba
-
Square Feet
630 - 1,407 sq ft
Exceptional craftsmanship is an unmistakable feature at Reserve at Glenview with quality radiating from every studio, one, two and three bedroom floor plan. Live in a trendy Glenview, IL home with a warm color palette when you select the espresso design theme, or choose the white, shaker-style package for space with deep roots in traditional design. The striking kitchen have polished stainless steel appliance packages and quartz countertops. Rich, hardwood-inspired flooring runs throughout the main living spaces, met with the plush wall-to-wall carpeting with Creatively managed by Marquette Management, Inc.
Pricing & Floor Plans
-
Unit 174price $2,226square feet 630availibility Jun 7
-
Unit 379price $2,560square feet 806availibility Now
-
Unit 139price $2,549square feet 806availibility Jul 3
-
Unit 109price $2,526square feet 806availibility Aug 28
-
Unit 164price $2,549square feet 806availibility Now
-
Unit 375price $2,609square feet 750availibility Jul 28
-
Unit 171price $2,969square feet 1,105availibility Now
-
Unit 161price $3,003square feet 1,105availibility Now
-
Unit 325price $3,167square feet 1,105availibility Jun 26
-
Unit 130price $3,724square feet 1,407availibility Now
-
Unit 152price $3,838square feet 1,407availibility Now
-
Unit 241price $3,688square feet 1,407availibility Jun 12
-
Unit 141price $3,738square feet 1,385availibility Now
-
Unit 170price $3,753square feet 1,385availibility Now
-
Unit 174price $2,226square feet 630availibility Jun 7
-
Unit 379price $2,560square feet 806availibility Now
-
Unit 139price $2,549square feet 806availibility Jul 3
-
Unit 109price $2,526square feet 806availibility Aug 28
-
Unit 164price $2,549square feet 806availibility Now
-
Unit 375price $2,609square feet 750availibility Jul 28
-
Unit 171price $2,969square feet 1,105availibility Now
-
Unit 161price $3,003square feet 1,105availibility Now
-
Unit 325price $3,167square feet 1,105availibility Jun 26
-
Unit 130price $3,724square feet 1,407availibility Now
-
Unit 152price $3,838square feet 1,407availibility Now
-
Unit 241price $3,688square feet 1,407availibility Jun 12
-
Unit 141price $3,738square feet 1,385availibility Now
-
Unit 170price $3,753square feet 1,385availibility Now
About Reserve at Glenview
Exceptional craftsmanship is an unmistakable feature at Reserve at Glenview with quality radiating from every studio, one, two and three bedroom floor plan. Live in a trendy Glenview, IL home with a warm color palette when you select the espresso design theme, or choose the white, shaker-style package for space with deep roots in traditional design. The striking kitchen have polished stainless steel appliance packages and quartz countertops. Rich, hardwood-inspired flooring runs throughout the main living spaces, met with the plush wall-to-wall carpeting with Creatively managed by Marquette Management, Inc.
Reserve at Glenview is an apartment community located in Cook County and the 60025 ZIP Code. This area is served by the Glenview Central Consolidated School District 34 attendance zone.
Unique Features
- Premium Renovation
- Central Air Conditioning
- In Unit Washer & Dryer
- Bark Park
- Kitchen Island*
- Private Storage Rooms
- Wood Style Flooring
- Luxury Renovation
- Pantry*
- Putting Green
- 100% Smoke Free Community
- Bocci Ball
- Nest Smart Home Thermostat
- Mariano's Access
- Double Vanities*
- Flexible Rent Payments
- Pet Friendly Community
- Grilling Stations
- On-site Recycling Program
- Pet Spa
Community Amenities
Pool
Fitness Center
Playground
Clubhouse
- Package Service
- Controlled Access
- Maintenance on site
- Property Manager on Site
- Planned Social Activities
- Public Transportation
- Clubhouse
- Fitness Center
- Pool
- Playground
- Sundeck
- Cabana
Apartment Features
Dishwasher
High Speed Internet Access
Walk-In Closets
Island Kitchen
- High Speed Internet Access
- Wi-Fi
- Heating
- Dishwasher
- Disposal
- Granite Countertops
- Stainless Steel Appliances
- Island Kitchen
- Microwave
- Oven
- Refrigerator
- Walk-In Closets
Fees and Policies
The fees below are based on community-supplied data and may exclude additional fees and utilities.
- One-Time Move-In Fees
-
Administrative Fee$500
-
Application Fee$75
- Dogs Allowed
-
Monthly pet rent$25
-
One time Fee$400
-
Pet deposit$0
-
Pet Limit2
-
Restrictions:Breed Restrictions Apply. Contact the leasing office for more details
-
Comments:Reserve at Glenview welcomes both cats and dogs. Please call for details regarding size or breed limitations.
- Cats Allowed
-
Monthly pet rent$25
-
One time Fee$400
-
Pet deposit$0
-
Pet Limit2
-
Restrictions:Breed Restrictions Apply. Contact the leasing office for more details
-
Comments:Reserve at Glenview welcomes both cats and dogs. Please call for details regarding size or breed limitations.
- Parking
-
Garage--Assigned Parking
-
Other--
Details
Property Information
-
Built in 2015
-
239 units/3 stories
-
Energy Star Rated
- Package Service
- Controlled Access
- Maintenance on site
- Property Manager on Site
- Planned Social Activities
- Public Transportation
- Clubhouse
- Sundeck
- Cabana
- Fitness Center
- Pool
- Playground
- Premium Renovation
- Central Air Conditioning
- In Unit Washer & Dryer
- Bark Park
- Kitchen Island*
- Private Storage Rooms
- Wood Style Flooring
- Luxury Renovation
- Pantry*
- Putting Green
- 100% Smoke Free Community
- Bocci Ball
- Nest Smart Home Thermostat
- Mariano's Access
- Double Vanities*
- Flexible Rent Payments
- Pet Friendly Community
- Grilling Stations
- On-site Recycling Program
- Pet Spa
- High Speed Internet Access
- Wi-Fi
- Heating
- Dishwasher
- Disposal
- Granite Countertops
- Stainless Steel Appliances
- Island Kitchen
- Microwave
- Oven
- Refrigerator
- Walk-In Closets
| Monday | 10am - 6pm |
|---|---|
| Tuesday | 10am - 6pm |
| Wednesday | 10am - 6pm |
| Thursday | 10am - 6pm |
| Friday | 10am - 6pm |
| Saturday | 10am - 5pm |
| Sunday | Closed |
| Colleges & Universities | Distance | ||
|---|---|---|---|
| Colleges & Universities | Distance | ||
| Drive: | 9 min | 5.0 mi | |
| Drive: | 11 min | 5.4 mi | |
| Drive: | 15 min | 7.1 mi | |
| Drive: | 16 min | 8.7 mi |
 The GreatSchools Rating helps parents compare schools within a state based on a variety of school quality indicators and provides a helpful picture of how effectively each school serves all of its students. Ratings are on a scale of 1 (below average) to 10 (above average) and can include test scores, college readiness, academic progress, advanced courses, equity, discipline and attendance data. We also advise parents to visit schools, consider other information on school performance and programs, and consider family needs as part of the school selection process.
The GreatSchools Rating helps parents compare schools within a state based on a variety of school quality indicators and provides a helpful picture of how effectively each school serves all of its students. Ratings are on a scale of 1 (below average) to 10 (above average) and can include test scores, college readiness, academic progress, advanced courses, equity, discipline and attendance data. We also advise parents to visit schools, consider other information on school performance and programs, and consider family needs as part of the school selection process.
View GreatSchools Rating Methodology
Transportation options available in Glenview include Dempster-Skokie, located 4.3 miles from Reserve at Glenview. Reserve at Glenview is near Chicago O'Hare International, located 10.7 miles or 19 minutes away, and Chicago Midway International, located 21.8 miles or 37 minutes away.
| Transit / Subway | Distance | ||
|---|---|---|---|
| Transit / Subway | Distance | ||
|
|
Drive: | 8 min | 4.3 mi |
| Drive: | 8 min | 4.8 mi | |
|
|
Drive: | 12 min | 7.0 mi |
|
|
Drive: | 14 min | 7.4 mi |
|
|
Drive: | 16 min | 9.7 mi |
| Commuter Rail | Distance | ||
|---|---|---|---|
| Commuter Rail | Distance | ||
|
|
Walk: | 1 min | 0.1 mi |
|
|
Drive: | 3 min | 1.5 mi |
|
|
Drive: | 5 min | 2.5 mi |
|
|
Drive: | 8 min | 3.6 mi |
|
|
Drive: | 9 min | 4.9 mi |
| Airports | Distance | ||
|---|---|---|---|
| Airports | Distance | ||
|
Chicago O'Hare International
|
Drive: | 19 min | 10.7 mi |
|
Chicago Midway International
|
Drive: | 37 min | 21.8 mi |
Time and distance from Reserve at Glenview.
| Shopping Centers | Distance | ||
|---|---|---|---|
| Shopping Centers | Distance | ||
| Walk: | 6 min | 0.4 mi | |
| Walk: | 14 min | 0.7 mi | |
| Drive: | 2 min | 1.1 mi |
| Parks and Recreation | Distance | ||
|---|---|---|---|
| Parks and Recreation | Distance | ||
|
Wagner Farm
|
Drive: | 4 min | 2.6 mi |
|
Blue Star Memorial Woods
|
Drive: | 5 min | 2.8 mi |
|
Flick Park
|
Drive: | 6 min | 3.4 mi |
|
Henry N. Weber Park
|
Drive: | 7 min | 3.7 mi |
|
Kohl Children's Museum of Greater Chicago
|
Drive: | 7 min | 3.8 mi |
| Hospitals | Distance | ||
|---|---|---|---|
| Hospitals | Distance | ||
| Drive: | 7 min | 3.8 mi | |
| Drive: | 9 min | 5.1 mi | |
| Drive: | 10 min | 5.7 mi |
| Military Bases | Distance | ||
|---|---|---|---|
| Military Bases | Distance | ||
| Drive: | 19 min | 10.9 mi |
Property Ratings at Reserve at Glenview
I was really excited about moving to Reserve, then I started noticing little things that added up over time. New management has also taken over and it’s been a nightmare. They do not care about their residents and will find any reason to add additional charges to your account - the lack of communication is astounding. This place is insanely overpriced. What else? Walls are paper thin and you can hear every footstep of resident’s above you. The gym is nothing like what’s pictured, half of the equipment has been broken for months. Only “perk” is the pool, but that randomly shuts down for days at a time. Also, a weird complaint is how LOUD the heating/air is, I’ve had a few guests comment on it. Oh, and all closets have automatic lights that will randomly turn on throughout the day… which I found very annoying. TL;DR - Do NOT move to Reserve, save yourself the headache & money and move to a property that is actually worth it.
DO NOT pick The Reserve in Glenview if you're looking for an apartment complex. At first we were really excited to move in here. That excitement ended after the 1st week. These are built so poorly. The noise from the upstairs apartment is unbearable at times. We have a heavier person who walks VERY heavy upstairs to the point that there's a vibration in our apartment from 6:30am to 10pm. Plus their kid runs around like a demon. We've been thru several managers (3-4 in 7 months) and now another management company. NO ONE does ANYTHING to help our situation. We've begged the management to please figure out what the noise/vibration is and nothing is ever done. It sounds like a curio cabinet that's not balanced and constantly hits the floor. I've taken videos of the noise and time of day and we get nothing back from The Reserve. This is so poorly run and complaints go unaddressed with no compassion. We pay our rent on time and all we want is to go home and enjoy our home with a little peace and quiet after a long day. We're quiet people and we respect our neighbors, we would just like the same. We've tried talking to the person upstairs and we were met with rudeness (they also had problems with the tenant prior to us) and the person upstairs told us to move out if we didn't like it. Well, that's what we plan on doing when our lease is up!! I wouldn't stay another year here if the rent was FREE!!! Reading other reviews it seems like a common theme of the noise level and poor management. STAY FAR AWAY from this place!!
A warm building with an excellent location, great amenities and nice neighbors. A real trifecta!
Property Manager at Reserve at Glenview, Responded To This Review
Thank you so much for the 5 star review! Have a wonderful week!
This is a lovely place to live. The common areas are very clean and the exterior is very pretty.
Property Manager at Reserve at Glenview, Responded To This Review
Thank you so much for your 5 star review! Have a wonderful weekend!
Muy buena Residencia. Impecable. Precio un poco alto pero bien retribuido
Property Manager at Reserve at Glenview, Responded To This Review
Thank you so much for the positive feed back! Have a wonderful weekend!
The community is well built. The maintenance team is good. Whatever special deals you get when you sign your lease expect them to be reversed when you resign. Read all the fine print as there are very short timeframes for renewal and big fees for everything else.
Property Manager at Reserve at Glenview, Responded To This Review
Hello, We are sorry to hear about your experience. In order to further assist you can you please reach out to building management by calling 847-724-0195. We take matters like this very seriously and look forward to hearing from you. Thank you!
My wife and I just passed the 4-year mark for living here at the Glenview Reserve and we look forward to continuing our residence for a 5th year.
Property Manager at Reserve at Glenview, Responded To This Review
Thank you for the wonderful review! We look forward to serving you for many more years to come! Have a wonderful weekend!
The Reserve has great potential. However, residents are allowed to bend and sometimes break the rules in their lease without consequence. If you visit here with consideration to live, I suggest you ask the leasing agents about the unkempt garbage area and garage and the items that are stored in the hallways. The units are wonderful. They are built solid and practically sound proof. Other than the need for an occasional light bulb, I have had no issues with the appliances or plumbing fixtures. The maintenance crew is very responsive. I'm renewing my lease, with the hope that obvious issues will be addressed.
Property Manager at Reserve at Glenview, Responded To This Review
Thank you for taking the time to write a review. We understand that each person has a different living experience at Reserve at Glenview and we appreciate the constructive feedback. We take your evaluation seriously and we would welcome the chance to speak to you about how we can improve your experience. Please contact us at at your convenience.
In one month, it will be my first anniversary calling the apartment community my home. However, the past year was challenging with all the Covid 19 precautions, but living here makes it so much easier. Shopping for groceries, getting something to eat, and the comfort of living in a great apartment all available.
Property Manager at Reserve at Glenview, Responded To This Review
We appreciate your positive review about your recent experience with us! If you're ever in need of more help, please let us know!
The Reserve at Glenview is conveniently located and the units are upgraded and well maintained. The amenities suit my needs and the train station is conveniently located.
Property Manager at Reserve at Glenview, Responded To This Review
Thank you again for taking the time to let us know how we did. We hope you have a great day!
The Reserve is a great place to live. The units are well built and well-maintained. The parking garage requires more attention in terms of cleaning and storage. These are minor issues that should not influence your decision to live here.
Property Manager at Reserve at Glenview, Responded To This Review
Hi there, thank you so much for your positive comments about Reserve at Glenview! We are always more than happy to assist you if anything else comes up. Take care!
Phenomenal complex. Layout of apartment is terrific. So bright and cheery.
Property Manager at Reserve at Glenview, Responded To This Review
Thank you again for taking the time to let us know how we did. We hope you have a great day! If you have any further questions, please give us a call. We're always happy to help!
After living here for almost four years I highly recommend The Reserve to those looking for a safe, modern, convenient, comfortable, well-maintained place to live. Residents represent the full spectrum of age, ethnicity, a mix of singles and couples, those with children and those without. Many who live here commute by Metra into Chicago via the adjacent Golf train station that runs regularly into half-hour trip into the city. The many amenities included in your rent include and beautiful outdoor pool with chaise lounges and gas barbecues, well appointed work-out room, yoga studio, comfortable common areas including fireplace, etc. There is both indoor and outdoor parking for an additional fee and dogs and cats are allowed for an additional fee. There's also a fenced dog run and children's play ground. I am very happy making this my home and recommend it highly to others.
Property Manager at Reserve at Glenview, Responded To This Review
We appreciate your positive review about your recent experience with us! Thank you so much again for your feedback! We hope you have a great day!
Safe neighborhood, clean apartment, convenient location, helpful staffs
Property Manager at Reserve at Glenview, Responded To This Review
Thank you for the great review! Have a wonderful day!
Lovely building. Well maintained and very friendly maintenance staff.
Property Manager at Reserve at Glenview, Responded To This Review
Thank you for the 5 star review! Have a wonderful day!
I really appreciate the way maintenance issues are handled. The ability to request service via the app is great!
Property Manager at Reserve at Glenview, Responded To This Review
Hi there, we are very happy to have provided you with such a positive experience! If you ever need anything else from us, please feel free to give us a call or stop by. Have an awesome day!
Beautiful apartment interiors that look brand new.
Property Manager at Reserve at Glenview, Responded To This Review
Thank you so much for your review! Have a great day!
This is a great place to live. It is very clean and safe with great neighbors.
Property Manager at Reserve at Glenview, Responded To This Review
We appreciate your positive review about your recent experience with us! Thank you, and have a fantastic day!
Good house, good maintenance, good neighbors ... good place to live for anyone
Wonderful place to live, great community. Excellent staff, very professional, always friendly. The amenities are always clean. You feel like family and home here. Anyone who is looking for a well maintained apartment in a safe environment this would be for you. I cannot say enough about the quality of the maintenance team, they perform their jobs quickly and efficiently.
Reserve at Glenview provides residents a home and a community with awesome amenities. We love it here.
A great place to live with many amenities and a good location.
I have loved living at the Reserve. The convenience to the Metra is one of the most unbelievable parts. I have the indoor garage parking and I feel safe there. My unit has plenty of sunlight and everything is new and updated. It truly is a beautiful place to live in Glenview and has a diverse population - single, married, divorced. Families with children, or living alone - I live alone but with this community I don't feel that way.
We are starting our third year here at the Reserve in Glenview and we thoroughly enjoy our apartment, the building, and the staff, as well as the friends we've made within the building.
Staff are very accommodating
I have lived at the Reserve Glenview over 3 years now and love it. This is my home and I appreciate the friendly atmosphere, especially with staff in the office. The apartments and building are modern and have high ceilings and top of the line finishes: stainless appliances, stone counter tops, wood floors, etc The Reserve is located next door to Mariano's Supermarket and several other shops as well. We are adjacent to the Golf Station on the Metra line, about 1/2 hour outside Union Station in Chicago which makes for an easy ride to the city. Every apartment has its own private balcony so there's easy access to the outdoors. The swimming pool and many other amenities make for a very pleasant facility. I hope to live here for many years!
Office staff our very helpful friendly. Maintenance staff our very there and courteous and friendly and carding.
Our experience at the Reserve was excellent: apartment was fine, office, maintenance and cleaning staffs were all professional, courteous and knowledgeable. Good location as well.
Its a great place to live!
Property Manager at Reserve at Glenview, Responded To This Review
Hello, we strive for 100% satisfaction, and it is great to see that you are having such a positive experience at Reserve at Glenview.
Our living experience at The Reserve at Glenview has been excellent. Management is proactive and helpful and the maintenance staff is prompt and efficient. The apartment itself suits our needs very well.
Property Manager at Reserve at Glenview, Responded To This Review
We really appreciate your kind words and all-star feedback about our dedicated office and maintenance staff! We want to continue to meet and exceed your living expectations. Please let us know if there is anything that we can do to assist.
convenient location, excellent layout
Property Manager at Reserve at Glenview, Responded To This Review
Thank you for your awesome rating! We have plenty of studio, one, two and three bedroom layouts to fit the needs of all interested customers!
Great place, good amenities, great service
Property Manager at Reserve at Glenview, Responded To This Review
Hi there, we are very happy to have provided you with such a positive experience!
Responsive, friendly and professional management and staff.
Property Manager at Reserve at Glenview, Responded To This Review
Thank you so much for your awesome review! We will continue to act as a professional and friendly team to provide you with the best possible service at your community. Let us know if you need anything!
Would not recommend at this price. Other properties have way better service.
Property Manager at Reserve at Glenview, Responded To This Review
We are sorry to hear that you feel our service is less than satisfactory. Please give our office a call at 847-724-0195. We want to know how we can improve and meed your expectations. Thank you for your feedback.
The Reserve at Glenview is a great place to spend your retirement years!
Property Manager at Reserve at Glenview, Responded To This Review
Thank you for your amazing review! We pride ourselves on being a community where you relax and enjoy a luxurious lifestyle.
The entire team at The Reserve is exceptional! Absolutely love living here. They make it comfortable and enjoyable. The amenities are wonderful and love my apartment and the renovations!
Property Manager at Reserve at Glenview, Responded To This Review
We are so happy to hear that you appreciate our staff! It is our goal to go above and beyond in customer service and management of your home. There will be more exciting projects to come. Stay tuned for a continued exceptional living experience!
Overall an almost perfect living arraangement
My washer broke down during Labor Day weekend, the staff was very accommodating and made an empty unit available for me to do laundry until maintenance could repair my washer. I appreciated their offer and willingness to offer a solution.
Enjoying the exercise room and pool area.
The guys were very professional and they did a great job.
Great amenities w beautiful clean units
it’s hard to explain the issues with the place. when ever there is something out of the routine or a change in something that is recurring there is always a problem with finances. make sure to check everyday for changes in charges. make sure the hard copy lease is consistent with the lease that you view online. if they are not the same they only see the online one. check this right away or somewhere along the way you will get hit with seriously crazy charges from month to month charge and some kind of service fee that can range from $20-$300 dollars. one of my mistakes was to not get in writing when i left that i only owed utilities they are trying to charge me rent i don’t owe and $300 in month to month fee. when i called to discuss this and was told that i will only pay the utility owed a 2 months after moving out the head office in washington is trying to get the other fees from me. there is no communication with the local office and corporate office. now there is chance that the money i don’t owe is going to get sent to a collections agency. this is just the beginning of negative things with greystar. now the actual apartment looks nice on the out side but when you actually get in there be careful not to scratch or stab yourself with the cabinets and don’t wipe them too often because the paint will wipe off. be carful of poop in the hallways and thin walls and floors you can hear everything and people are quick to complain. it was a roof over our heads but it wasn’t a pleasant stay and the even after we moved out the place is still haunting me.
Property Manager at Reserve at Glenview, Responded To This Review
Hello, it's upsetting to hear that you did not receive the top-notch service we strive to provide. Thank you for bringing this to our attention. We will use your comments to refine our efforts to ensure this issue does not happen again.
Living at the Reserve has enhanced our retirement experience by freeing us from the daily responsibilities of home ownership and providing us with amenities that we would not have access to as homeowners.
A nice facility that is in decline.
managers are good . but need more help cleaning and maintenance. Hate to come in and look at dirty carpeting , ataircases and walls.
Comfortable, service oriented, hassle free.
On the whole the management have been very helpful especially with the new renovations.
From the moment I walked in for my tour, I felt at home. I appreciated being able to set up a time, go through an appointment thoroughly and have all of my questions answered. The move in was one of the smoothest I have had (and I have moved quite a bit in my life). I feel safe and taken care of here, and like the property and staff truly want to make it an experience. I am really thankful for all of the help from the smallest of questions I have had. Since the day I moved in, I have felt at home, a feeling that usually takes much time to come.
We have lived at the Reserve for two years and we enjoy our living space, all the amenities, and the friendliness and responsiveness of the management team.
I enjoy being apart of the reserve community, management is always very helpful and the maintenance staff always does an outstanding job.
You May Also Like
Reserve at Glenview has studios to three bedrooms with rent ranges from $2,226/mo. to $7,193/mo.
Yes, to view the floor plan in person, please schedule a personal tour.
Reserve at Glenview is in Near North Suburban Cook in the city of Glenview. Here you’ll find three shopping centers within 1.1 miles of the property. Five parks are within 3.8 miles, including Wagner Farm, Blue Star Memorial Woods, and Henry N. Weber Park.
Similar Rentals Nearby
What Are Walk Score®, Transit Score®, and Bike Score® Ratings?
Walk Score® measures the walkability of any address. Transit Score® measures access to public transit. Bike Score® measures the bikeability of any address.
What is a Sound Score Rating?
A Sound Score Rating aggregates noise caused by vehicle traffic, airplane traffic and local sources
