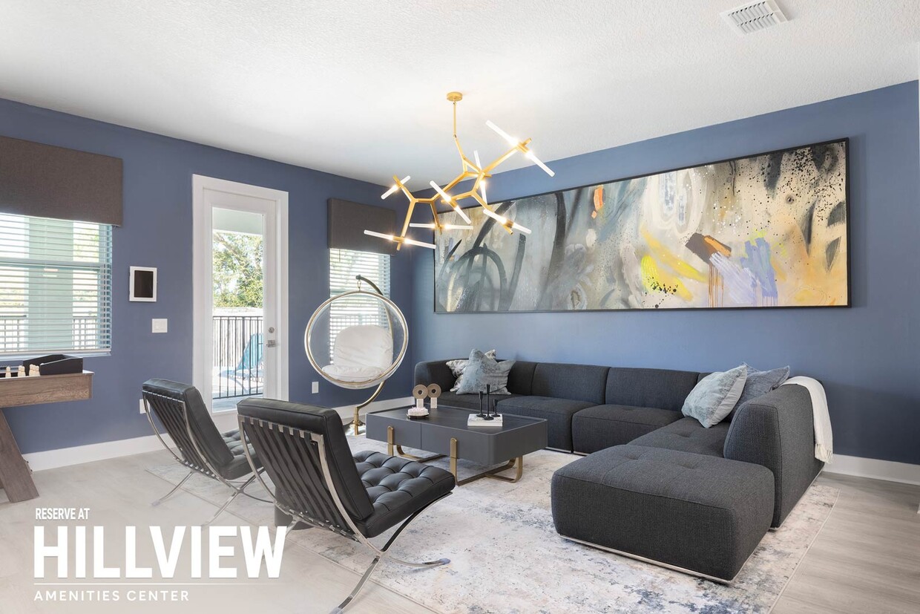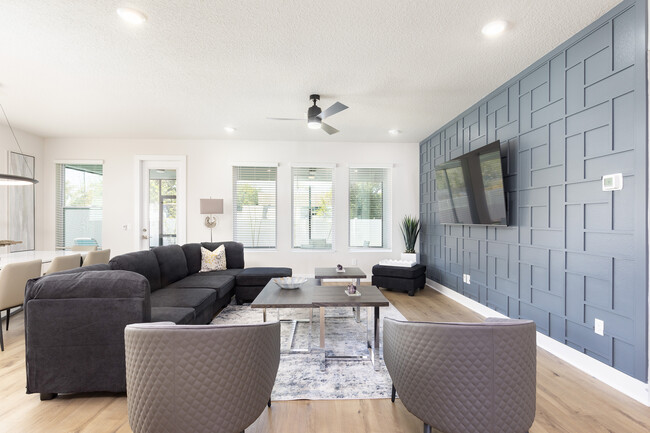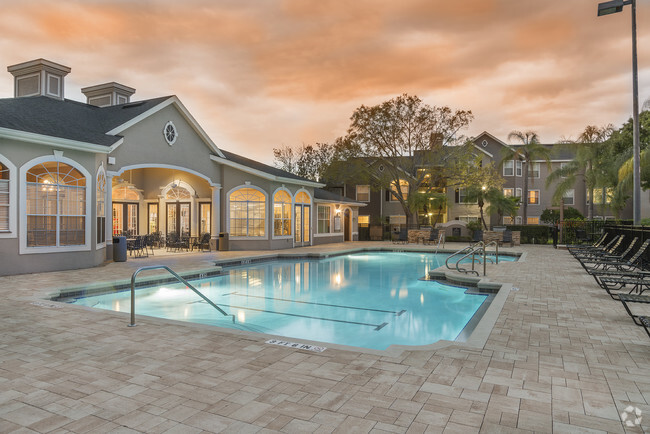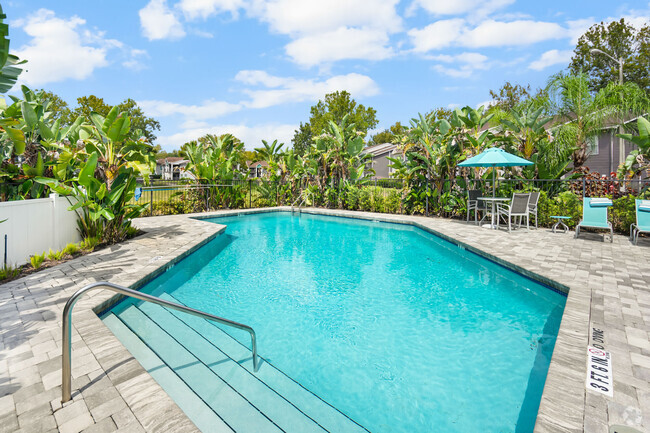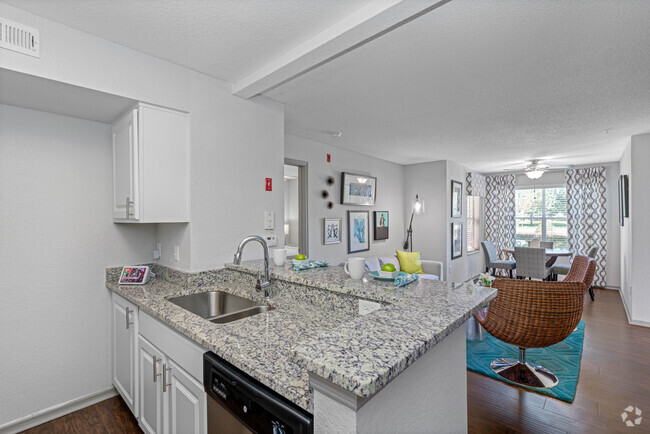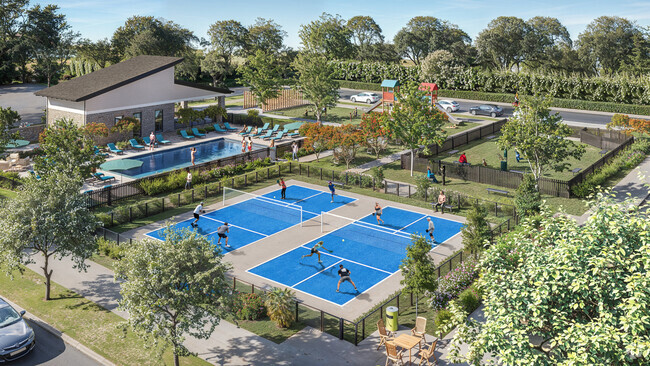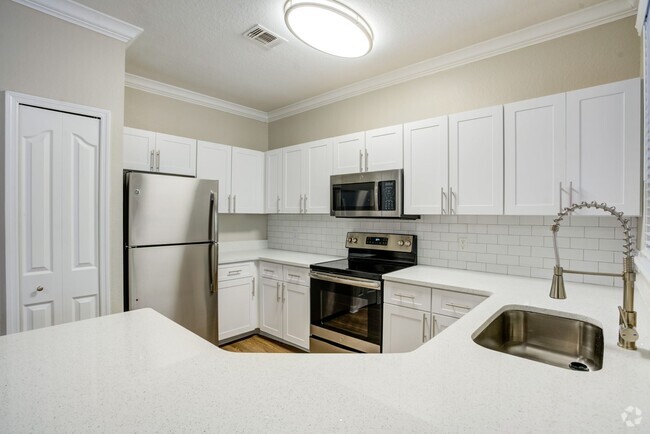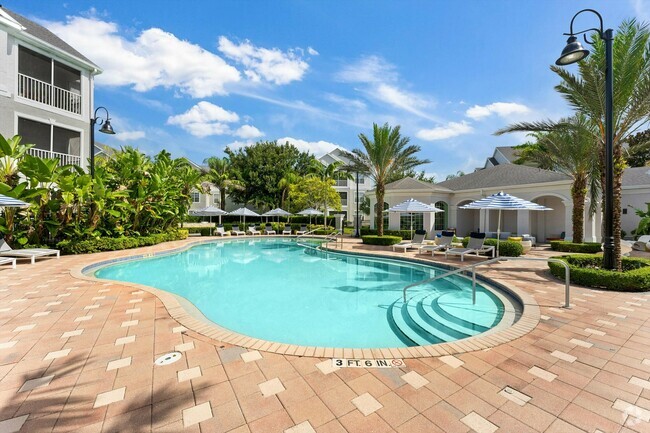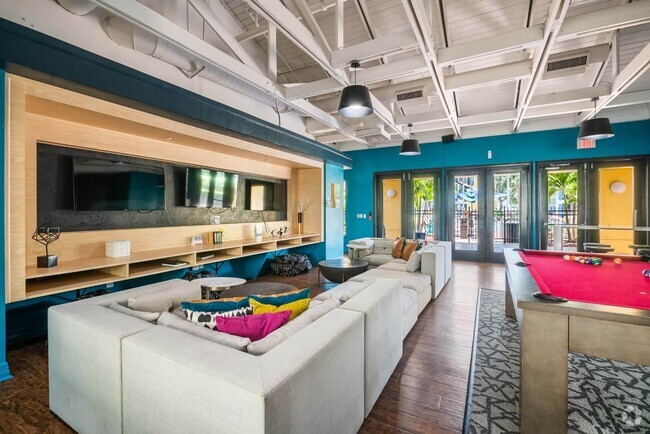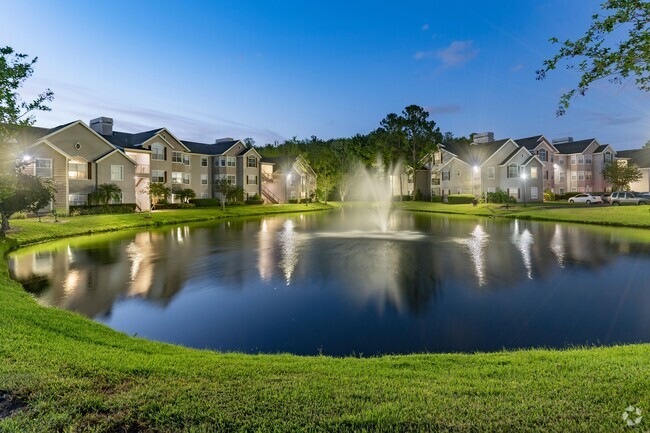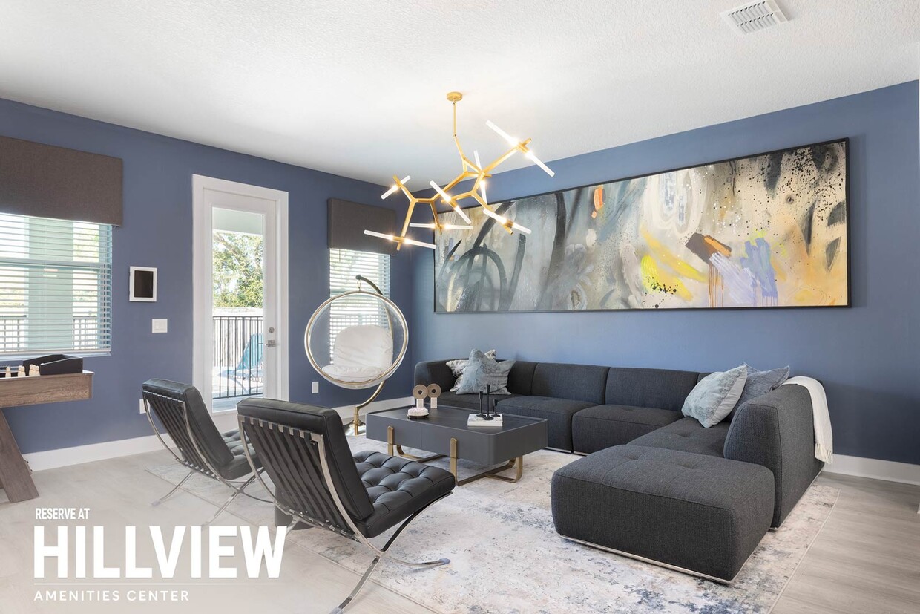Reserve at Hillview
936 Tullamore Ln,
Altamonte Springs,
FL
32714


Check Back Soon for Upcoming Availability
| Beds | Baths | Average SF | Availability |
|---|---|---|---|
| 4 Bedrooms 4 Bedrooms 4 Br | 2 Baths 2 Baths 2 Ba | 1,844 SF | Not Available |
About Reserve at Hillview
¡Bienvenido a nuestra nueva e impresionante casa de 4 habitaciones, el epítome de la vida de lujo moderna! Esta exquisita propiedad cuenta con una gran variedad de características fantásticas que se adaptan a la comodidad y conveniencia. A medida que entres en esta morada, los planos de planta de concepto abierto crean un flujo sin inconvenientes en toda la casa, lo que permite que la abundante luz natural llene cada esquina, lo que proporciona un ambiente cálido y acogedor. Una cocina estilo chef te espera en tus esfuerzos culinarios, equipada con modernos electrodomésticos de acero inoxidable, que incluyen una moderna placa para salpicaduras de azulejos que agrega un toque de elegancia. Todo el hogar está cableado para sistemas de seguridad, para tu seguridad y tranquilidad. Disfruta del sol de Florida con galerías completamente cerradas, perfectas para relajarte y entretenerte. El baño principal ofrece un toque de lujo con su tocador doble, lo que proporciona un amplio espacio para el cuidado personal. Las habitaciones tienen vestidores, que ofrecen un amplio espacio de almacenaje para tus pertenencias, y las alfombras de lujo garantizan un ambiente acogedor y cómodo. Para tu comodidad, esta propiedad cuenta con un garaje adjunto para 2 autos, que se completa con un apertura automática del garaje, que ofrece protección para tus vehículos y espacio de almacenaje adicional. Vive una vida de lujo en este nuevo hogar de 4 habitaciones, rodeado de comodidades exclusivas y características de última generación. No te pierdas la oportunidad de llamar a esta magnífica propiedad tu nuevo hogar. Programa una visita ahora y experimenta el epítome de la comodidad, el estilo y la funcionalidad. Características del hogar: Características de la casa Planos de planta de concepto abierto con abundante luz natural Cocinas inspiradas en chefs Electrodomésticos de acero inoxidable de última generación Placa para salpicaduras de azulejos en la cocina Cableado para sistemas de seguridad Tocador doble en el baño principal Vestidores Alfombrado lujoso Galería completamente cerrada Garaje adjunto para 2 autos con abridor de garaje Pisos cerámicos Términos de arrendamiento flexibles Paquetes de muebles de alta gama disponibles a un costo adicional NOTA: Las imágenes que aparecen son de un apartamento modelo. Los apartamentos no estarán amueblados ni con paredes decorativas/iluminación especial. El precio de los muebles, la iluminación, etc. están disponibles previa solicitud. El paquete del complejo de $140 incluye paisajes, control de plagas y servicio de recolección de residuos. Cargos por mascotas adicionales. El complejo presenta The Reserve at Hillview, un nuevo y lujoso complejo de alquiler que redefine la vida moderna con sus exquisitas casas de 4 y 5 habitaciones. Ubicado en un pintoresco paisaje, este complejo ofrece la combinación perfecta de tranquilidad y comodidad. A medida que entres en el Reserve Amenity Center, relájate y descansa en el acogedor ambiente de la espectacular piscina de agua salada, donde puedes tomar sol o disfrutar de un refrescante chapuzón. Para aquellos que aman socializar, el salón social es el lugar perfecto, ya que cuenta con una mesa de pool y mesa de tejo, lo que lo convierte en un centro de entretenimiento y risas. Los entusiastas del ejercicio físico pueden aprovechar el gimnasio, que se completa con máquinas de entrenamiento cardiovascular de primera línea y pesas libres, que ofrecen una experiencia de entrenamiento completa para todos los niveles. Si disfrutas de aventuras culinarias, la cocina de entretenimiento en la casa club es perfecta para celebrar reuniones y cocinar deliciosas comidas con amigos y familiares. Para aquellos que buscan un lugar para concentrarse en el trabajo, el centro de negocios ofrece un ambiente tranquilo y profesional equipado con comodidades modernas para ayudarte a mantenerte productivo. Las familias con niños disfrutarán de las áreas de juegos de interior y al aire libre, que ofrecen videojuegos en el interior y gimnasios con trepadores al aire libre para que los más pequeños exploren y jueguen. Los amantes del cine pueden disfrutar de sus películas favoritas en la sala de cine en el lugar, que ofrece una fascinante experiencia cinematográfica dentro del complejo. Además, los propietarios de mascotas encontrarán el parque para perros como una encantadora incorporación, lo que garantiza que sus amigos de cuatro patas puedan correr, jugar y socializar en un entorno seguro. En The Reserve, priorizamos tu comodidad y conveniencia. Nuestro equipo de administración profesional en el lugar está disponible para ayudarte con cualquier pregunta o solicitud, lo que garantiza que tu experiencia de vida sea fácil y sin complicaciones. Además, nuestro servicio de mantenimiento de emergencia las 24 horas garantiza que tu tranquilidad sea nuestra prioridad. Sanctuary at the Reserve establece un nuevo estándar para la vida contemporánea, creando un refugio donde los residentes pueden experimentar la comodidad, el lujo y la comunidad. Únete a nosotros en Sanctuary at the Reserve y disfruta del estilo de vida que siempre soñaste. Comodidades del complejo de primera clase Centro de comodidades de Sanctuary at the Reserve Piscina de agua salada Sala club con mesa de billar y mesa de tejo Gimnasio con máquinas cardiovasculares y pesas libres Cocina entretenida en la casa club Centro de negocios Juegos en el interior Gimnasio al aire libre Cine Centro de negocios Parque para perros Administración profesional en el lugar y mantenimiento de emergencia las 24 horas Complejo con acceso controlado El vecindario: Cerca de los centros de empleo de Orlando Escuelas de calidad Prominentes restaurantes y actividades culturales El complejo está a una milla del complejo deportivo RDV A poca distancia en automóvil del diverso y vibrante centro de Orlando Paquetes de alquiler de muebles opcionales de lujo disponibles que elimina molestias y proporciona una solución fácil y llave en mano para profesionales que se mudan a Orlando o empresas que buscan seguridad, comodidad y confiabilidad para empleados clave ***EL PRECIO DE ALQUILER DE LA CASA ES DE $3,400 POR MES BASADO EN UN CONTRATO DE ARRENDAMIENTO DE 13 MESES CON EL MES 13 GRATIS. EL PRECIO QUE SE REFLEJA EN EL ANUNCIO DE $3,138 MENSUALES ES EL PRECIO PROMEDIO QUE UN INQUILINO PAGARÍA EN UN PERÍODO DE 13 MESES.***
Reserve at Hillview is a single family homes community located in Seminole County and the 32714 ZIP Code. This area is served by the Seminole County Public Schools attendance zone.
Unique Features
- Parque para perros
- Alfombra nueva
- Galería
- Piso cerámico
- Cocinas estilo chef
- ¡Patio
- Cocina para recibir a los invitados en la casa club
- Placa para salpicaduras de azulejo en la cocina
- Tocador doble en el cuarto de baño principal
- ¡Plazos de arrendamiento flexibles
- Gestión profesional in situ y mantenimiento de emergencia 24/7
- Paquetes de muebles de buen gusto disponibles
- Sala de cine
- Alfombra de lujo
- Electrodomésticos de acero inoxidable
- Lanais completamente cerrados
- Planos de planta de concepto abierto
Community Amenities
Piscina
Gimnasio
Unidades amuebladas disponibles
Parque infantil
- Wifi
- Acceso controlado
- Acceso las 24 horas
- Unidades amuebladas disponibles
- Recolección de basura: acera
- Área de juegos para mascotas
- Centro de negocios
- Casa club
- Espacio de almacenamiento
- Gimnasio
- Piscina
- Parque infantil
- Centro de medios/Cine
- Cerrado
- Zona de pícnic
- Estanque
- Parque para perros
House Features
Lavadora/Secadora
Aire acondicionado
Lavavajillas
Vestidores
Cocina con isla
Encimeras de granito
Patio
Microondas
Highlights
- Lavadora/Secadora
- Aire acondicionado
- Calefacción
- Preinstalación de cables
- Sistema de seguridad
- Tocadores dobles
- Bañera/Ducha
- Sistema de rociadores
- Accesible en sillas de ruedas (habitaciones)
Kitchen Features & Appliances
- Lavavajillas
- Zona de eliminación de desechos
- Máquina de hielo
- Encimeras de granito
- Electrodomésticos de acero inoxidable
- Despensa
- Cocina con isla
- Cocina comedor
- Cocina
- Microondas
- Horno
- Fogón
- Nevera
- Congelador
Floor Plan Details
- Alfombra
- Suelos de baldosas
- Suelos de vinilo
- Techos altos
- Sala familiar
- Oficina
- Sala de estar
- Moldura para techo
- Techo abovedado
- Vestidores
- Armario de ropa blanca
- Amueblado
- Cubiertas de ventanas
- Dormitorios grandes
- Balcón
- Patio
- Porche
- Patio
- Césped
- Con jardín
Fees and Policies
The fees below are based on community-supplied data and may exclude additional fees and utilities.
- One-Time Move-In Fees
-
Administrative Fee$350
-
Application Fee$75
- Dogs Allowed
-
Monthly pet rent$25
-
One time Fee$350
-
Pet Limit3
-
Restrictions:Tosa Inu/Ken, American Bandogge, Cane Corso, Rottweiler, Doberman, Pit Bull, Bull Terrier, Staffordshire Terrier, Dogo Argentino, Boer Boel, Gull Dong, Basenji, Mastiff, Perro de Presa Canario, Fila Brasiliero, Wolf Hybrid, Caucasian Oucharka, Alaska
- Cats Allowed
-
Monthly pet rent$25
-
One time Fee$350
-
Pet Limit3
- Parking
-
Garage--2 Max, Assigned Parking
Details
Utilities Included
-
Trash Removal
Lease Options
-
Contratos de arrendamiento de 7 - 24 meses
Property Information
-
Built in 2023
-
41 houses/1 story
-
Furnished Units Available
Situated about nine miles north of Downtown Orlando, Altamonte Springs is a charming suburb with vibrant amenities and a community-oriented atmosphere. Uptown Altamonte is the city’s premier business and urban residential district, offering an array of luxury apartments, upscale shops, and convenient offices in the walkable heart of Altamonte Springs.
Uptown Altamonte is also home to Cranes Roost Park, a picturesque outdoor venue providing residents and visitors alike with scenic lakeside views, a paved walking path, an amphitheater, and a plaza with nightly fountain shows. Altamonte Springs is home to numerous other popular parks that include Sanlando Park, Eastmonte Park, and Westmonte Park. The sprawling Wekiwa Springs State Park also lies just northwest of the city, offering additional opportunities for outdoor recreation nearby.
Learn more about living in Altamonte SpringsBelow are rent ranges for similar nearby apartments
- Wifi
- Acceso controlado
- Acceso las 24 horas
- Unidades amuebladas disponibles
- Recolección de basura: acera
- Área de juegos para mascotas
- Centro de negocios
- Casa club
- Espacio de almacenamiento
- Cerrado
- Zona de pícnic
- Estanque
- Parque para perros
- Gimnasio
- Piscina
- Parque infantil
- Centro de medios/Cine
- Parque para perros
- Alfombra nueva
- Galería
- Piso cerámico
- Cocinas estilo chef
- ¡Patio
- Cocina para recibir a los invitados en la casa club
- Placa para salpicaduras de azulejo en la cocina
- Tocador doble en el cuarto de baño principal
- ¡Plazos de arrendamiento flexibles
- Gestión profesional in situ y mantenimiento de emergencia 24/7
- Paquetes de muebles de buen gusto disponibles
- Sala de cine
- Alfombra de lujo
- Electrodomésticos de acero inoxidable
- Lanais completamente cerrados
- Planos de planta de concepto abierto
- Lavadora/Secadora
- Aire acondicionado
- Calefacción
- Preinstalación de cables
- Sistema de seguridad
- Tocadores dobles
- Bañera/Ducha
- Sistema de rociadores
- Accesible en sillas de ruedas (habitaciones)
- Lavavajillas
- Zona de eliminación de desechos
- Máquina de hielo
- Encimeras de granito
- Electrodomésticos de acero inoxidable
- Despensa
- Cocina con isla
- Cocina comedor
- Cocina
- Microondas
- Horno
- Fogón
- Nevera
- Congelador
- Alfombra
- Suelos de baldosas
- Suelos de vinilo
- Techos altos
- Sala familiar
- Oficina
- Sala de estar
- Moldura para techo
- Techo abovedado
- Vestidores
- Armario de ropa blanca
- Amueblado
- Cubiertas de ventanas
- Dormitorios grandes
- Balcón
- Patio
- Porche
- Patio
- Césped
- Con jardín
| Monday | 9am - 6pm |
|---|---|
| Tuesday | 9am - 6pm |
| Wednesday | 9am - 6pm |
| Thursday | 9am - 6pm |
| Friday | 9am - 6pm |
| Saturday | 10am - 5pm |
| Sunday | 1pm - 5pm |
| Colleges & Universities | Distance | ||
|---|---|---|---|
| Colleges & Universities | Distance | ||
| Drive: | 3 min | 1.3 mi | |
| Drive: | 12 min | 5.9 mi | |
| Drive: | 14 min | 6.8 mi | |
| Drive: | 14 min | 7.3 mi |
 The GreatSchools Rating helps parents compare schools within a state based on a variety of school quality indicators and provides a helpful picture of how effectively each school serves all of its students. Ratings are on a scale of 1 (below average) to 10 (above average) and can include test scores, college readiness, academic progress, advanced courses, equity, discipline and attendance data. We also advise parents to visit schools, consider other information on school performance and programs, and consider family needs as part of the school selection process.
The GreatSchools Rating helps parents compare schools within a state based on a variety of school quality indicators and provides a helpful picture of how effectively each school serves all of its students. Ratings are on a scale of 1 (below average) to 10 (above average) and can include test scores, college readiness, academic progress, advanced courses, equity, discipline and attendance data. We also advise parents to visit schools, consider other information on school performance and programs, and consider family needs as part of the school selection process.
View GreatSchools Rating Methodology
You May Also Like
Reserve at Hillview is in the city of Altamonte Springs. Here you’ll find three shopping centers within 1.6 miles of the property.Five parks are within 7.1 miles, including Audubon Center for Birds of Prey, Trotters Park, and Lake Fairview Park.
Similar Rentals Nearby
-
-
-
-
-
1 / 25
-
-
-
-
-
What Are Walk Score®, Transit Score®, and Bike Score® Ratings?
Walk Score® measures the walkability of any address. Transit Score® measures access to public transit. Bike Score® measures the bikeability of any address.
What is a Sound Score Rating?
A Sound Score Rating aggregates noise caused by vehicle traffic, airplane traffic and local sources
