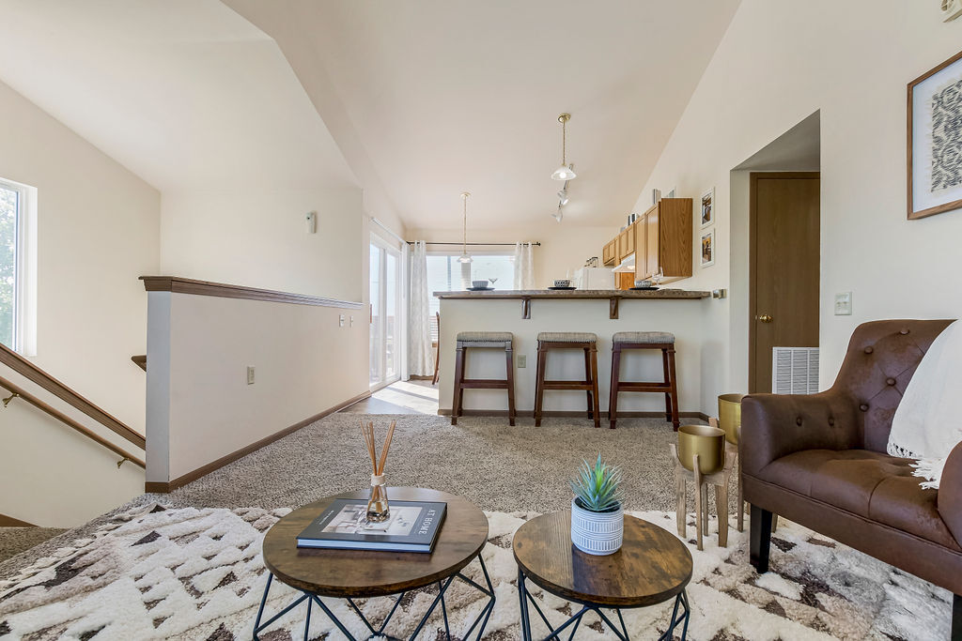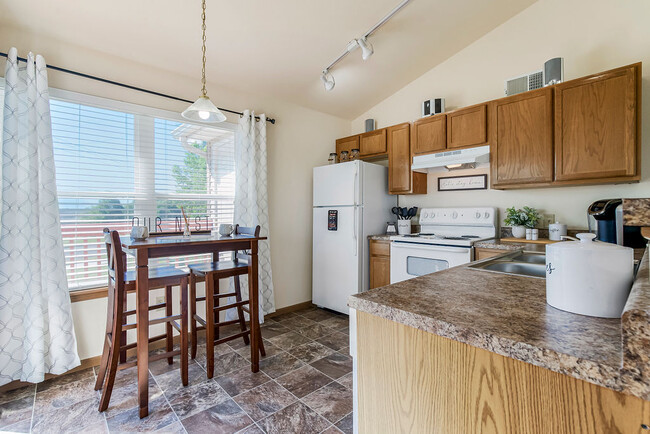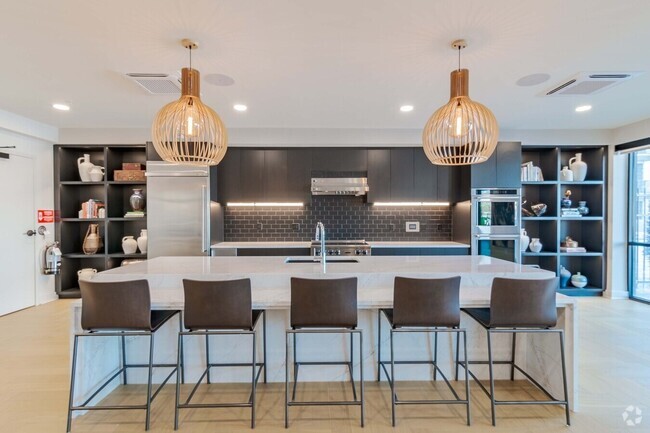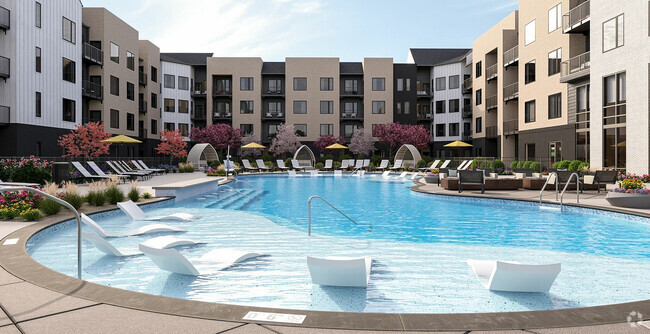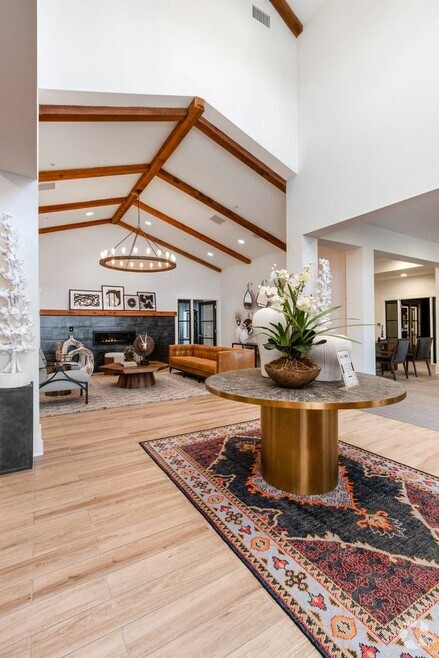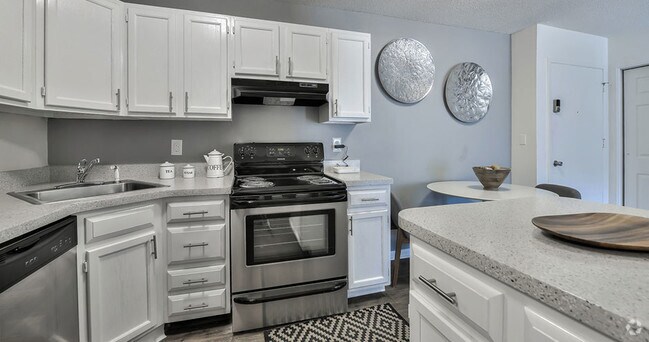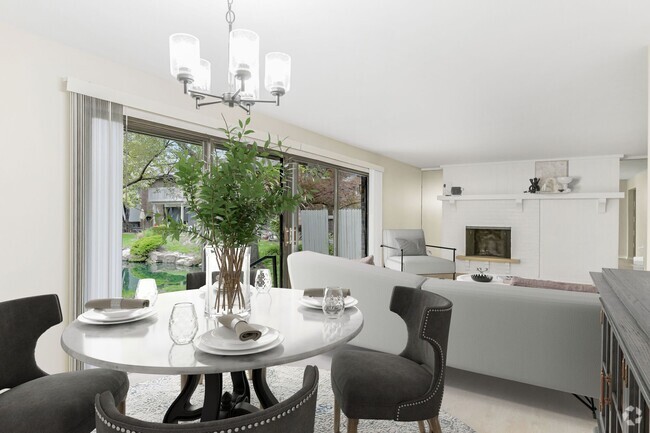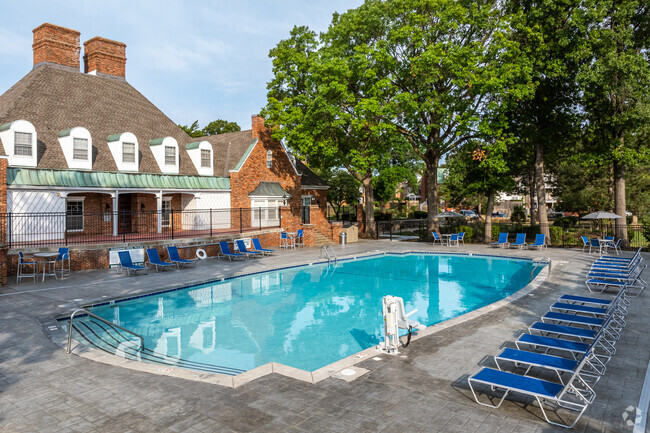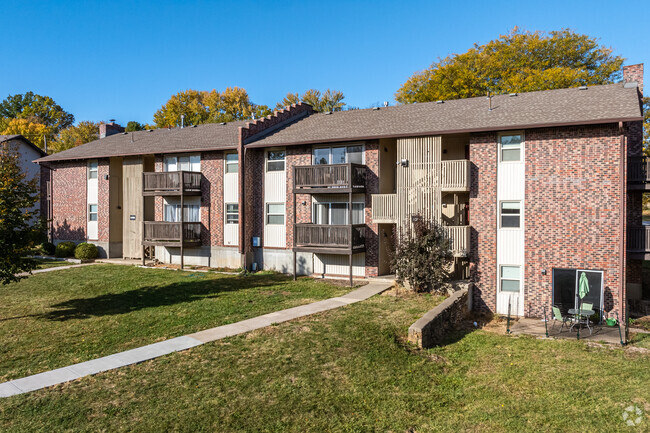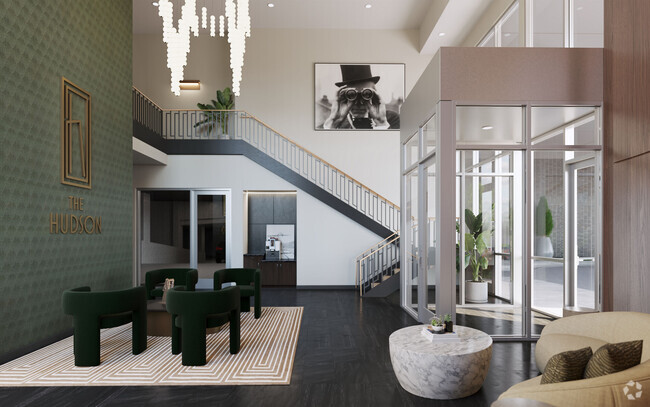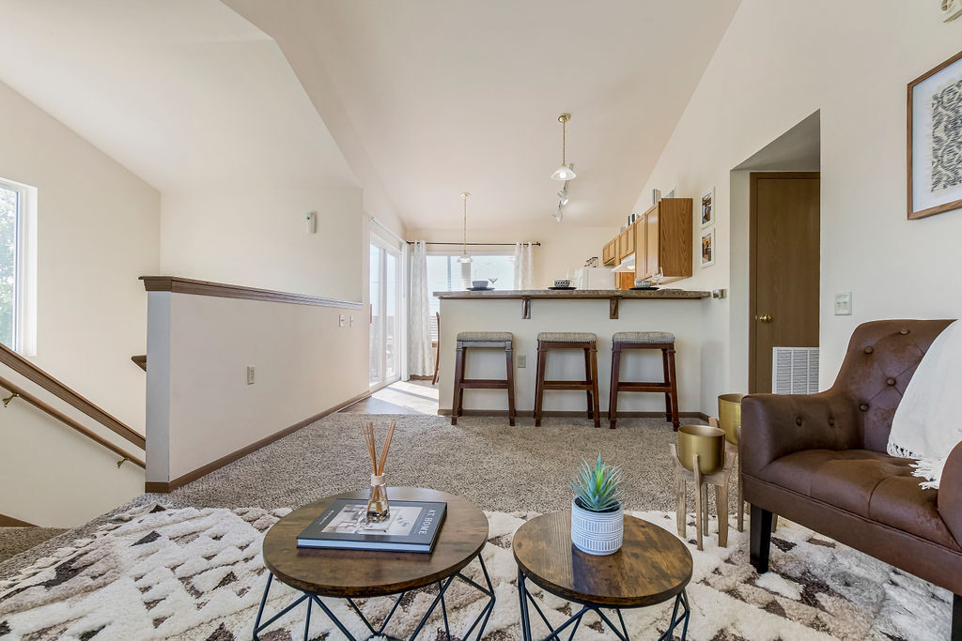-
Monthly Rent
$1,127 - $1,986
-
Bedrooms
1 - 2 bd
-
Bathrooms
1 - 2 ba
-
Square Feet
678 - 1,000 sq ft
Conveniently located near I-35 and just 25 miles from downtown Kansas City, The Reserve at Moonlight is a pet-friendly apartment community situated in an idyllic neighborhood setting. Located next to Moonlight Elementary School, which is part of the award winning Gardner Edgerton School District. With quick access to The New Century Air Center, Olathe Medical Center, Moonlight Pizza, Gardner's beautiful parks, state-of-the-art water park, and plentiful dining and entertainment options, great experiences are just around the corner at The Reserve at Moonlight. Enjoy a quick commute to major employers like Amazon, BNSF, Colemans, CenturyLink, Garmin and
Pricing & Floor Plans
-
Unit 17Cprice $1,252square feet 678availibility Apr 29
-
Unit 23Bprice $1,202square feet 678availibility Jun 3
-
Unit 11Kprice $1,202square feet 678availibility Jun 6
-
Unit 11Eprice $1,127square feet 720availibility Jun 3
-
Unit 20Dprice $1,390square feet 806availibility Now
-
Unit 06Cprice $1,429square feet 885availibility Jun 8
-
Unit 08Fprice $1,529square feet 912availibility Now
-
Unit 41Eprice $1,524square feet 912availibility Apr 22
-
Unit 25Gprice $1,614square feet 1,000availibility Apr 24
-
Unit 25Hprice $1,530square feet 918availibility Jun 3
-
Unit 17Cprice $1,252square feet 678availibility Apr 29
-
Unit 23Bprice $1,202square feet 678availibility Jun 3
-
Unit 11Kprice $1,202square feet 678availibility Jun 6
-
Unit 11Eprice $1,127square feet 720availibility Jun 3
-
Unit 20Dprice $1,390square feet 806availibility Now
-
Unit 06Cprice $1,429square feet 885availibility Jun 8
-
Unit 08Fprice $1,529square feet 912availibility Now
-
Unit 41Eprice $1,524square feet 912availibility Apr 22
-
Unit 25Gprice $1,614square feet 1,000availibility Apr 24
-
Unit 25Hprice $1,530square feet 918availibility Jun 3
About Reserve at Moonlight
Conveniently located near I-35 and just 25 miles from downtown Kansas City, The Reserve at Moonlight is a pet-friendly apartment community situated in an idyllic neighborhood setting. Located next to Moonlight Elementary School, which is part of the award winning Gardner Edgerton School District. With quick access to The New Century Air Center, Olathe Medical Center, Moonlight Pizza, Gardner's beautiful parks, state-of-the-art water park, and plentiful dining and entertainment options, great experiences are just around the corner at The Reserve at Moonlight. Enjoy a quick commute to major employers like Amazon, BNSF, Colemans, CenturyLink, Garmin and
Reserve at Moonlight is an apartment community located in Johnson County and the 66030 ZIP Code. This area is served by the Gardner Edgerton attendance zone.
Unique Features
- Breakfast bars *
- Flexible Rent Payments
- Groundskeeping Services
- High-Speed Internet Available
- On-Site Management
- Patio/Balcony
- Pergola
- Vaulted Ceilings
- 24-Hour Fitness Center
- Air Conditioning
- Dog Waste Stations
- Extra Storage Available
- Full-Size Washer/Dryer
- Grilling/Picnic Areas
- Package Receiving
- Private Entrance
- Public Park Nearby
- Spectrum Fiberoptic Internet
- Swimming Pool with Sundeck
- Central Heat and Air Conditioning
- Common Area Wi-Fi Access
- On-Site Maintenance
- Overhead Lighting
- Patio/Balcony Storage
- Pet Friendly
- Separate Dining Room Area
- Snow Removal
- Walking Paths
- Breakfast Bar
- Carports
- Vaulted Ceilings in Select Homes
Community Amenities
Pool
Fitness Center
Laundry Facilities
Playground
- Wi-Fi
- Laundry Facilities
- Controlled Access
- Maintenance on site
- Property Manager on Site
- Renters Insurance Program
- Online Services
- Pet Play Area
- Clubhouse
- Walk-Up
- Fitness Center
- Pool
- Playground
- Walking/Biking Trails
- Courtyard
- Grill
- Picnic Area
- Dog Park
Apartment Features
Washer/Dryer
Air Conditioning
Dishwasher
High Speed Internet Access
Walk-In Closets
Refrigerator
Wi-Fi
Tub/Shower
Highlights
- High Speed Internet Access
- Wi-Fi
- Washer/Dryer
- Air Conditioning
- Heating
- Ceiling Fans
- Smoke Free
- Cable Ready
- Security System
- Trash Compactor
- Storage Space
- Double Vanities
- Tub/Shower
- Sprinkler System
Kitchen Features & Appliances
- Dishwasher
- Disposal
- Eat-in Kitchen
- Kitchen
- Oven
- Range
- Refrigerator
- Freezer
Model Details
- Carpet
- Dining Room
- Vaulted Ceiling
- Views
- Walk-In Closets
- Window Coverings
- Balcony
- Patio
- Porch
- Deck
Fees and Policies
The fees below are based on community-supplied data and may exclude additional fees and utilities.
- One-Time Move-In Fees
-
Administrative Fee$150
-
Application Fee$50
- Dogs Allowed
-
Monthly pet rent$25
-
One time Fee$250
-
Pet deposit$200
-
Pet Limit2
-
Restrictions:Maximum of 2 pets per apartment. Dogs must be 6 months of age or older.
-
Comments:One Time Fee For Second Dog: $100. Pet Deposit For Second Dog: $50. Fees are per pet. $50 DNA Registration Fee (PooPrints).
- Cats Allowed
-
Monthly pet rent$25
-
One time Fee$250
-
Pet deposit$200
-
Pet Limit2
-
Comments:One Time Fee For Second Cat: $100. Pet Deposit For Second Cat: $50.
- Parking
-
Surface Lot--1 Max
-
Other--
Details
Lease Options
-
3, 4, 5, 6, 7, 8, 9, 10, 11, 12, 13
-
Short term lease
Property Information
-
Built in 2004
-
294 units/2 stories
- Wi-Fi
- Laundry Facilities
- Controlled Access
- Maintenance on site
- Property Manager on Site
- Renters Insurance Program
- Online Services
- Pet Play Area
- Clubhouse
- Walk-Up
- Courtyard
- Grill
- Picnic Area
- Dog Park
- Fitness Center
- Pool
- Playground
- Walking/Biking Trails
- Breakfast bars *
- Flexible Rent Payments
- Groundskeeping Services
- High-Speed Internet Available
- On-Site Management
- Patio/Balcony
- Pergola
- Vaulted Ceilings
- 24-Hour Fitness Center
- Air Conditioning
- Dog Waste Stations
- Extra Storage Available
- Full-Size Washer/Dryer
- Grilling/Picnic Areas
- Package Receiving
- Private Entrance
- Public Park Nearby
- Spectrum Fiberoptic Internet
- Swimming Pool with Sundeck
- Central Heat and Air Conditioning
- Common Area Wi-Fi Access
- On-Site Maintenance
- Overhead Lighting
- Patio/Balcony Storage
- Pet Friendly
- Separate Dining Room Area
- Snow Removal
- Walking Paths
- Breakfast Bar
- Carports
- Vaulted Ceilings in Select Homes
- High Speed Internet Access
- Wi-Fi
- Washer/Dryer
- Air Conditioning
- Heating
- Ceiling Fans
- Smoke Free
- Cable Ready
- Security System
- Trash Compactor
- Storage Space
- Double Vanities
- Tub/Shower
- Sprinkler System
- Dishwasher
- Disposal
- Eat-in Kitchen
- Kitchen
- Oven
- Range
- Refrigerator
- Freezer
- Carpet
- Dining Room
- Vaulted Ceiling
- Views
- Walk-In Closets
- Window Coverings
- Balcony
- Patio
- Porch
- Deck
| Monday | 9am - 6pm |
|---|---|
| Tuesday | 9am - 6pm |
| Wednesday | 9am - 6pm |
| Thursday | 9am - 6pm |
| Friday | 9am - 6pm |
| Saturday | 10am - 5pm |
| Sunday | Closed |
Situated in the southwest corner of Johnson County, the city of Gardner is booming in business development – making this area an up-and-coming city and a great place to rent an apartment!
The city was founded on the partition of the Santa Fe, Oregon, and California Trails. Now it’s a vibrant business hub with local restaurants, shops, and supermarkets. Main Street houses the Gardner Historical Museum, which is just a short walking distance from Gardner City Hall and Cornerstone Park.
Residents appreciate the affordable apartments in Gardner, plus the neighborhood golf course, proximity to Interstate 35, schools, and a friendly atmosphere.
Learn more about living in Gardner| Colleges & Universities | Distance | ||
|---|---|---|---|
| Colleges & Universities | Distance | ||
| Drive: | 16 min | 10.8 mi | |
| Drive: | 23 min | 15.3 mi | |
| Drive: | 28 min | 17.3 mi | |
| Drive: | 33 min | 24.6 mi |
 The GreatSchools Rating helps parents compare schools within a state based on a variety of school quality indicators and provides a helpful picture of how effectively each school serves all of its students. Ratings are on a scale of 1 (below average) to 10 (above average) and can include test scores, college readiness, academic progress, advanced courses, equity, discipline and attendance data. We also advise parents to visit schools, consider other information on school performance and programs, and consider family needs as part of the school selection process.
The GreatSchools Rating helps parents compare schools within a state based on a variety of school quality indicators and provides a helpful picture of how effectively each school serves all of its students. Ratings are on a scale of 1 (below average) to 10 (above average) and can include test scores, college readiness, academic progress, advanced courses, equity, discipline and attendance data. We also advise parents to visit schools, consider other information on school performance and programs, and consider family needs as part of the school selection process.
View GreatSchools Rating Methodology
Transportation options available in Gardner include Crossroads On Main At 19Th St Sb, located 29.3 miles from Reserve at Moonlight.
| Transit / Subway | Distance | ||
|---|---|---|---|
| Transit / Subway | Distance | ||
| Drive: | 38 min | 29.3 mi | |
| Drive: | 39 min | 29.6 mi | |
| Drive: | 38 min | 29.7 mi | |
| Drive: | 38 min | 29.8 mi | |
| Drive: | 39 min | 29.9 mi |
| Commuter Rail | Distance | ||
|---|---|---|---|
| Commuter Rail | Distance | ||
|
|
Drive: | 40 min | 29.7 mi |
|
|
Drive: | 49 min | 31.1 mi |
|
|
Drive: | 45 min | 35.7 mi |
|
|
Drive: | 52 min | 40.4 mi |
Time and distance from Reserve at Moonlight.
| Shopping Centers | Distance | ||
|---|---|---|---|
| Shopping Centers | Distance | ||
| Walk: | 21 min | 1.1 mi | |
| Walk: | 23 min | 1.2 mi | |
| Walk: | 23 min | 1.2 mi |
| Parks and Recreation | Distance | ||
|---|---|---|---|
| Parks and Recreation | Distance | ||
|
Olathe Prairie Center
|
Drive: | 12 min | 6.6 mi |
|
Mildale Farm
|
Drive: | 14 min | 7.5 mi |
|
Ernie Miller Nature Center
|
Drive: | 17 min | 10.2 mi |
|
Mahaffie Stagecoach Stop & Farm
|
Drive: | 18 min | 11.2 mi |
|
Kill Creek Park
|
Drive: | 25 min | 12.1 mi |
| Hospitals | Distance | ||
|---|---|---|---|
| Hospitals | Distance | ||
| Drive: | 12 min | 7.7 mi | |
| Drive: | 17 min | 11.1 mi |
| Military Bases | Distance | ||
|---|---|---|---|
| Military Bases | Distance | ||
| Drive: | 66 min | 43.5 mi |
Property Ratings at Reserve at Moonlight
Everything was smooth. Agents were extremely helpful. Apartment was clean. The little odd and ends that needed maintenance were handled promptly. Complex os set up in a way that you feel like you are in your own home not an apartment complex. Love it!!!
Property Manager at Reserve at Moonlight, Responded To This Review
Thank you so much for this fabulous review! We truly appreciate you taking the time to share your feedback with us. Our team at Reserve at Moonlight works hard to make sure all of our residents enjoy a great living experience when at our community. If you ever need anything in the future, please don't hesitate to reach out!
I moved in my apartment April1, 2024. Smooth process from application to my move in day. Great little GEM!
Property Manager at Reserve at Moonlight, Responded To This Review
Thank you so much for leaving us a review! Our team at Reserve at Moonlight takes pride in providing all of our residents with exceptional service and friendly communication when living at our community. If you ever need anything from us please don't hesitate to reach out! We are so excited to have you here with us!
In a great location across from an elementary school and down the road from couple of middle schools so very safe, clean location. The apartments themselves are clean and nearly soundproof from the other apartments except for the living room area if neighbors are being noisy. There is a lot of traffic and an airport nearby though so can be loud outside from time to time. Grass, trees, plants etc. are always cut and maintained too. Ladies in the front office are fantastic and take your complaints seriously. I have dealt with someone taking my paid for carport and with dirty neighbors causing pests, and both times the management had the problem taken care of. The maintenance team is also great, they fix even minor problems within 24 hours unless a part is needed. By far best apartment complex available in Gardner area.
Property Manager at Reserve at Moonlight, Responded To This Review
Thank you so much for leaving us a review! We are so glad to hear that you have been enjoying your living with us at Reserve at Moonlight. We work hard to make sure that all of our residents receive exceptional service and thoughtful communication throughout the entirety of their lease term with us so we are so happy to know we have been living up to those expectations. Please don't hesitate to get in touch with us if you ever need anything as we are always here to help make you feel comfortable and happy!
I’ve lived at the Reserve at Moonlight Apartments for over 5 years. I have enjoyed my time here. The office staff are friendly. Maintenance is timely with repairs and always friendly.
Property Manager at Reserve at Moonlight, Responded To This Review
Thank you so much for leaving us a review! We are very glad to hear that you have been enjoying your living experience with us at Reserve at Moonlight. Our team works hard to make sure all of our residents receive exceptional, friendly service on a daily basis. Please don't hesitate to reach out in the future if you ever need anything from us, we are always here to help!
I lived here for over 5 years. The office staff is helpful, and the maintenance team is amazing. What I loved most was the super friendly neighbors and their adorable big huggable dogs! For this dog-lover, who can’t have a dog because of my schedule, it made my day to get to enjoy my neighbor’s dogs. I’m going to miss them!
Property Manager at Reserve at Moonlight, Responded To This Review
Thank you so much for leaving us a review! We are very glad to hear that you have been enjoying your living experience with us at Reserve at Moonlight. We work hard to make sure all of our residents receive exceptional, friendly service on a daily basis. Please don't hesitate to reach out in the future if you ever need anything from us, we are always here to help! We will miss having you here with us!
The office team always make sure to help out in anyway possible. Maintenance is quick and efficient. Community is clean and neighbors are friendly. Couldn't think of a better place to call home. Thank you for making my experience here great.
Property Manager at Reserve at Moonlight, Responded To This Review
Thank you so much for the review! We are thrilled to hear that you have had a positive experience with our team and enjoy living with us at Reserve at Moonlight. Please don't hesitate to reach out in the future if you ever need anything, we are always here to help! We look forward to continue welcoming you home here!
Moved here from out of state and the lease process was so smooth. Staff friendly, helpful and professional. Complex is quiet and for the most part property is clean (some tenants haven't learned to pick up after their dogs so you'll want to watch your step).
Property Manager at Reserve at Moonlight, Responded To This Review
Thank you so much for leaving us a review! We are very glad to hear that you have had a positive experience with our team at Reserve at Moonlight. Please don't hesitate to reach out in the future if you ever need anything from us, we are always here to help!
They are really helpful, we are first time renters and it was great to have very understanding staff to answers all of our questions and help us through the process step by step!
Property Manager at Reserve at Moonlight, Responded To This Review
Thank you so much for taking the time to leave us your feedback! We are so happy that you have had a positive experience with our team at Reserve at Moonlight. We work hard to ensure the safety and happiness of all our residents when living at our community. If you ever need anything from us in the future please don't hesitate to reach out, we are always here to help!
I have had a great experience living here at The Reserve at Moonlight. The office staff is always friendly and helpful and maintenance always comes out quickly when I need something repaired in my apartment. I love being able to have my dog here. The dog park is awesome! I also really like the covered parking they offer. Lacey in the office is always cheerful and happy to help. I love living at The Reserve at Moonlight!
Property Manager at Reserve at Moonlight, Responded To This Review
Thank you so much for taking the time to leave us a review! We are so happy that you have been enjoying your living experience with us at Reserve at Moonlight! Our team works hard to make sure that all of our residents feel happy and safe when living at our community and we are glad to hear we have been living up to that goal. Please don't hesitate to contact us if you ever need anything as we are always here to help!
MOLD!!!! My A/C unit was covered in mold for the 3 months I lasted living here. When I reported it to maintenance, they told me it was just “old insulation”. In good faith, I believed them, until I was moving out and someone helping me started having an allergic reaction being in the unit. Tested the AIR in the unit for mold, and sure enough, mold grew like wildfire. Maintenance requests sometimes get fulfilled, and sometimes only halfway. Management acts nice, but is extremely rude and has a “not my problem” attitude about issues brought to her attention. There are hidden utility fees added onto your monthly rent, which you won’t find out about until you go to pay rent the second time, and the costs were usually upwards of $150 a month. I wouldn’t ever rent from them OR timberland partners again.
Property Manager at Reserve at Moonlight, Responded To This Review
Thank you for sharing your feedback with us. We are so sorry to hear you have had a negative experience with us at the Reserve at Moonlight. We take your concerns very seriously as our top priority is the comfort and safety of all our residents. We would appreciate the opportunity to speak with you directly in order to address and resolve all of the urgent issues. Please call or text our team at (913)-884-3986.
It is a amazing place to live the staff and the maintenance crew were great. I lived there from 2014 to step. 18 2019
I love our pool/ grill area here at Moonlight Reserve. Our kids get to stay cool, while we enjoy grilling outdoors. The staff is awesome, laid back and fun. They do an amazing job at keeping Reserve at Moonlight looking clean and beautiful.
They have an amazing staff especially the maintenance crew. Earvin, Ryan and Kevin are very helpful with advice and will do there best to make sure your taken care of
Brooke has been a great help anytime I need. She is always super friendly and helpful. Always gets any issues o have taken care of right away.
I would recommend this community to anyone and everyone! It is quiet and spaced out enough that you don't even notice your neighbors. There is a dog park, picnic area with playground, and a gigantic pool. The staff is fun and the maintenance team is very responsive.
You May Also Like
Reserve at Moonlight has one to two bedrooms with rent ranges from $1,127/mo. to $1,986/mo.
Yes, to view the floor plan in person, please schedule a personal tour.
Similar Rentals Nearby
What Are Walk Score®, Transit Score®, and Bike Score® Ratings?
Walk Score® measures the walkability of any address. Transit Score® measures access to public transit. Bike Score® measures the bikeability of any address.
What is a Sound Score Rating?
A Sound Score Rating aggregates noise caused by vehicle traffic, airplane traffic and local sources
