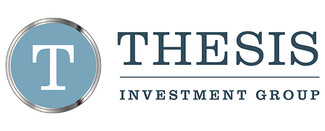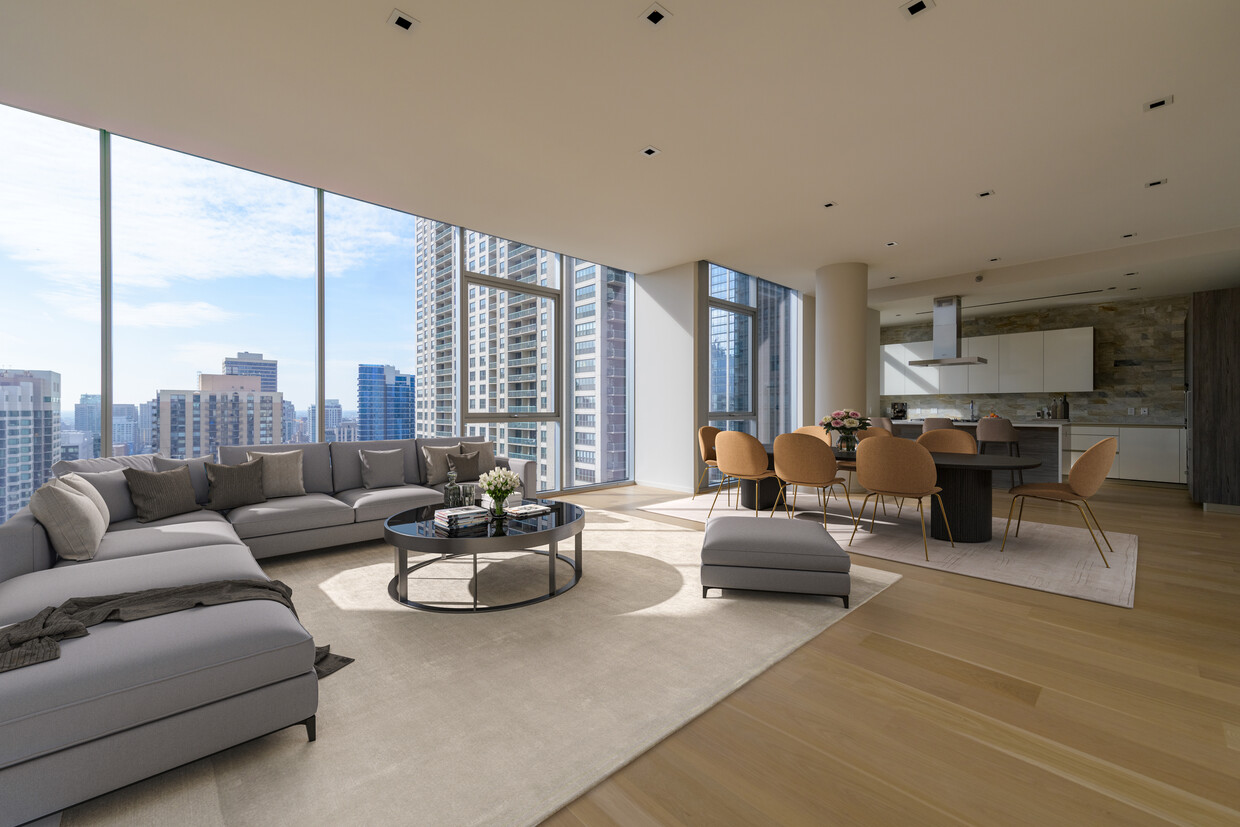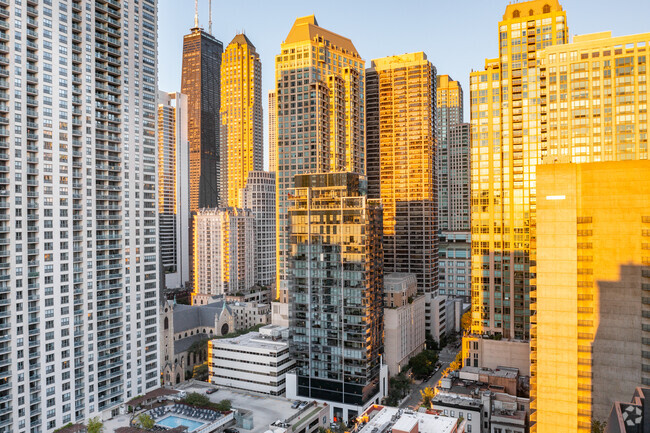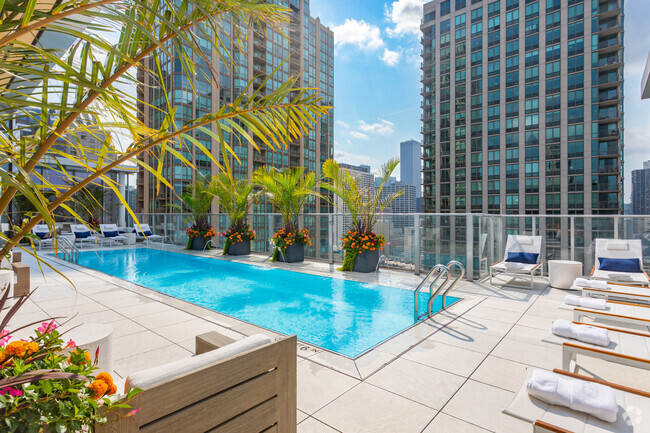
-
Monthly Rent
$3,070 - $11,495
-
Bedrooms
1 - 3 bd
-
Bathrooms
1 - 3.5 ba
-
Square Feet
540 - 2,680 sq ft

At the intersection of Gold Coast and River North lies Residences at 8 East Huron an exclusive, boutique-style residence that epitomizes luxury living. Impeccably crafted to exceed your standards for style and your ideas for comfort, our one and two bedroom residences and three bedroom penthouse suites blend the classic with the modern for a timeless appeal. Take in the sweeping views of Chicagos remarkable skyline from your floor-to-ceiling windows. This is your private retreat. This is 8 East Huron.
Pricing & Floor Plans
-
Unit 1106price $3,116square feet 540availibility Apr 8
-
Unit 503price $5,095square feet 1,285availibility Now
-
Unit 1602price $5,564square feet 1,300availibility Jun 5
-
Unit 1804price $5,611square feet 1,210availibility May 9
-
Unit 2301price $11,495square feet 2,550availibility Now
-
Unit 1106price $3,116square feet 540availibility Apr 8
-
Unit 503price $5,095square feet 1,285availibility Now
-
Unit 1602price $5,564square feet 1,300availibility Jun 5
-
Unit 1804price $5,611square feet 1,210availibility May 9
-
Unit 2301price $11,495square feet 2,550availibility Now
About Residences at 8 East Huron
At the intersection of Gold Coast and River North lies Residences at 8 East Huron an exclusive, boutique-style residence that epitomizes luxury living. Impeccably crafted to exceed your standards for style and your ideas for comfort, our one and two bedroom residences and three bedroom penthouse suites blend the classic with the modern for a timeless appeal. Take in the sweeping views of Chicagos remarkable skyline from your floor-to-ceiling windows. This is your private retreat. This is 8 East Huron.
Residences at 8 East Huron is an apartment community located in Cook County and the 60611 ZIP Code. This area is served by the Chicago Public Schools attendance zone.
Apartment Features
- Floor to Ceiling Windows
Fees and Policies
The fees below are based on community-supplied data and may exclude additional fees and utilities. Use the calculator to add these fees to the base rent.
- One-Time Move-In Fees
-
Administrative Fee400 for 2 residents, 800 for 3+ residents$400
-
Application Fee$50
Pet policies are negotiable.
- Parking
-
Other$400/mo32 Spaces, Assigned Parking
- Storage Fees
-
Storage Unit$40/mo
Details
Lease Options
-
12
Property Information
-
Built in 2017
-
102 units/26 stories
- Floor to Ceiling Windows
| Monday | 9am - 6pm |
|---|---|
| Tuesday | 9am - 6pm |
| Wednesday | 9am - 6pm |
| Thursday | 9am - 6pm |
| Friday | 9am - 6pm |
| Saturday | 9am - 6pm |
| Sunday | Closed |
River North is perhaps the most stylish section of Chicago, and that’s no small accomplishment. This neighborhood features a truly staggering array of art galleries and a cutting-edge design district, making it a magnet for locals who are passionate about the visual arts.
The dining and nightlife scenes are just as diverse and exquisite as the local arts community, with a massive assortment of restaurants, bars, and clubs catering to every taste. The tech sector is well represented here and attracts local professionals, with major companies like Google operating regional headquarters in River North.
The landscape is a treasure trove of architecture, featuring many well-preserved historic buildings well over a century old alongside midcentury masterpieces and ultra-modern skyscrapers. The Magnificent Mile runs along the east side of the neighborhood, and Downtown is right across the river. Residents pay a premium to live here, but most agree it’s well worth the price tag.
Learn more about living in River North| Colleges & Universities | Distance | ||
|---|---|---|---|
| Colleges & Universities | Distance | ||
| Walk: | 4 min | 0.2 mi | |
| Walk: | 9 min | 0.5 mi | |
| Walk: | 11 min | 0.6 mi | |
| Walk: | 14 min | 0.8 mi |
 The GreatSchools Rating helps parents compare schools within a state based on a variety of school quality indicators and provides a helpful picture of how effectively each school serves all of its students. Ratings are on a scale of 1 (below average) to 10 (above average) and can include test scores, college readiness, academic progress, advanced courses, equity, discipline and attendance data. We also advise parents to visit schools, consider other information on school performance and programs, and consider family needs as part of the school selection process.
The GreatSchools Rating helps parents compare schools within a state based on a variety of school quality indicators and provides a helpful picture of how effectively each school serves all of its students. Ratings are on a scale of 1 (below average) to 10 (above average) and can include test scores, college readiness, academic progress, advanced courses, equity, discipline and attendance data. We also advise parents to visit schools, consider other information on school performance and programs, and consider family needs as part of the school selection process.
View GreatSchools Rating Methodology
Transportation options available in Chicago include Chicago Avenue Station (Red Line), located 0.1 mile from Residences at 8 East Huron. Residences at 8 East Huron is near Chicago Midway International, located 12.1 miles or 21 minutes away, and Chicago O'Hare International, located 17.3 miles or 27 minutes away.
| Transit / Subway | Distance | ||
|---|---|---|---|
| Transit / Subway | Distance | ||
|
|
Walk: | 2 min | 0.1 mi |
|
|
Walk: | 4 min | 0.2 mi |
|
|
Walk: | 8 min | 0.4 mi |
|
|
Walk: | 14 min | 0.7 mi |
|
|
Walk: | 14 min | 0.8 mi |
| Commuter Rail | Distance | ||
|---|---|---|---|
| Commuter Rail | Distance | ||
|
|
Walk: | 19 min | 1.0 mi |
|
|
Drive: | 4 min | 1.4 mi |
|
|
Drive: | 4 min | 1.5 mi |
|
|
Drive: | 5 min | 1.8 mi |
|
|
Drive: | 5 min | 1.8 mi |
| Airports | Distance | ||
|---|---|---|---|
| Airports | Distance | ||
|
Chicago Midway International
|
Drive: | 21 min | 12.1 mi |
|
Chicago O'Hare International
|
Drive: | 27 min | 17.3 mi |
Time and distance from Residences at 8 East Huron.
| Shopping Centers | Distance | ||
|---|---|---|---|
| Shopping Centers | Distance | ||
| Walk: | 6 min | 0.3 mi | |
| Walk: | 7 min | 0.4 mi | |
| Walk: | 7 min | 0.4 mi |
| Parks and Recreation | Distance | ||
|---|---|---|---|
| Parks and Recreation | Distance | ||
|
Lake Shore Park
|
Walk: | 11 min | 0.6 mi |
|
Alliance for the Great Lakes
|
Walk: | 16 min | 0.8 mi |
|
Openlands
|
Walk: | 17 min | 0.9 mi |
|
Millennium Park
|
Walk: | 19 min | 1.0 mi |
|
Chicago Children's Museum
|
Drive: | 3 min | 1.3 mi |
| Hospitals | Distance | ||
|---|---|---|---|
| Hospitals | Distance | ||
| Walk: | 6 min | 0.4 mi | |
| Walk: | 8 min | 0.4 mi | |
| Drive: | 5 min | 3.2 mi |
| Military Bases | Distance | ||
|---|---|---|---|
| Military Bases | Distance | ||
| Drive: | 36 min | 25.0 mi |
Residences at 8 East Huron Photos
-
Residences at 8 E Huron
-
Media Room
-
Aerial
-
-
-
Residences at 8 E Huron
-
-
-
Residences at 8 E Huron
Models
-
1 Bedroom
-
1 Bedroom
-
2 Bedrooms
-
2 Bedrooms
-
2 Bedrooms
-
3 Bedrooms
Nearby Apartments
Within 50 Miles of Residences at 8 East Huron
Residences at 8 East Huron has one to three bedrooms with rent ranges from $3,070/mo. to $11,495/mo.
You can take a virtual tour of Residences at 8 East Huron on Apartments.com.
Residences at 8 East Huron is in River North in the city of Chicago. Here you’ll find three shopping centers within 0.4 mile of the property. Five parks are within 1.3 miles, including Lake Shore Park, Alliance for the Great Lakes, and Openlands.
What Are Walk Score®, Transit Score®, and Bike Score® Ratings?
Walk Score® measures the walkability of any address. Transit Score® measures access to public transit. Bike Score® measures the bikeability of any address.
What is a Sound Score Rating?
A Sound Score Rating aggregates noise caused by vehicle traffic, airplane traffic and local sources








Responded To This Review