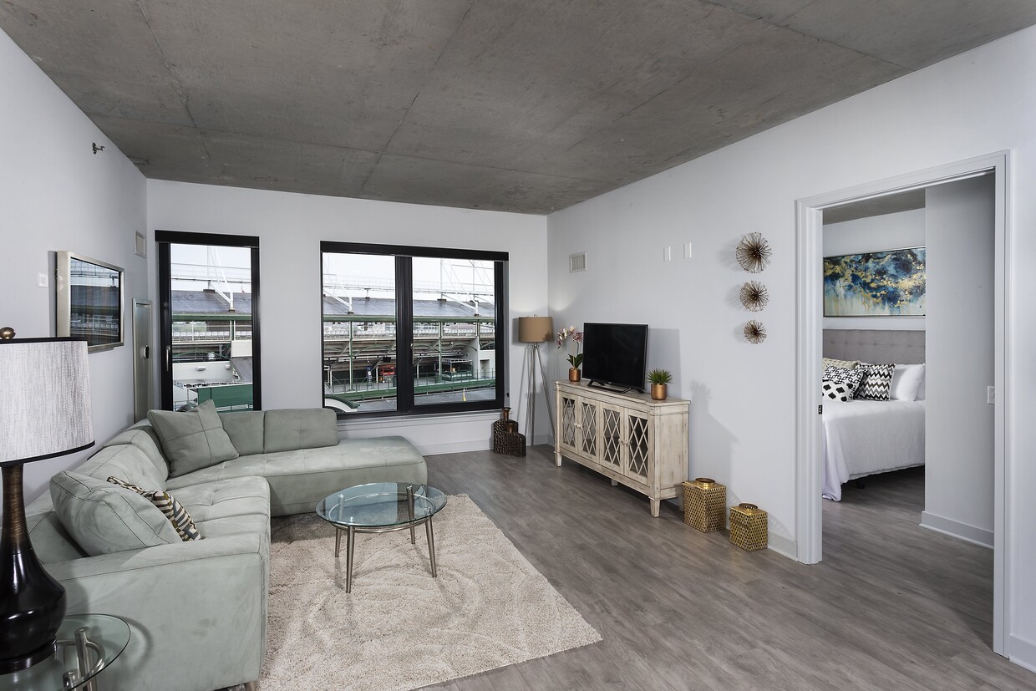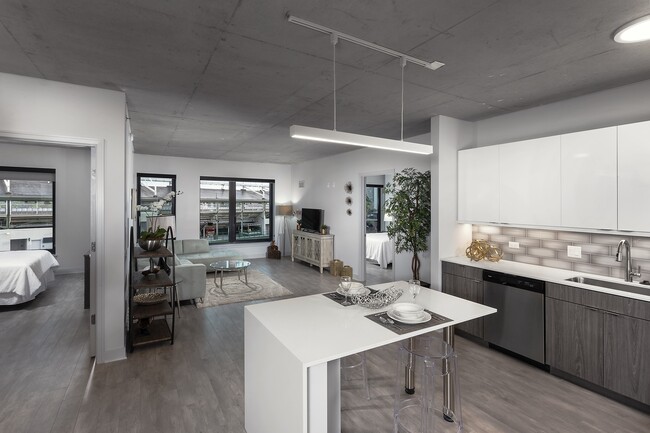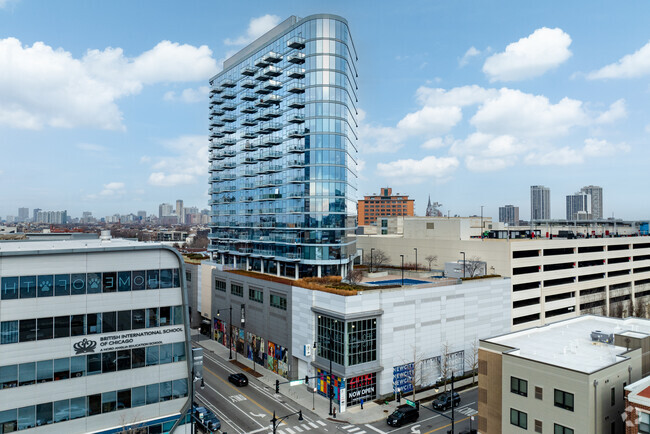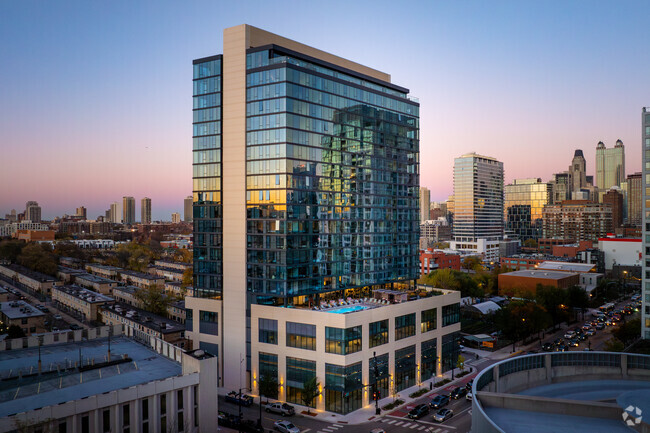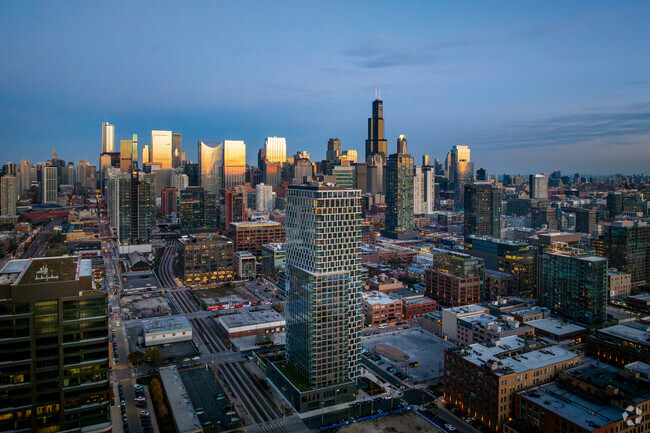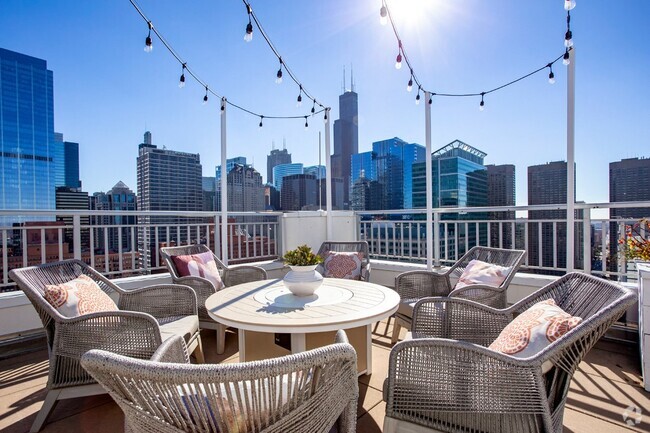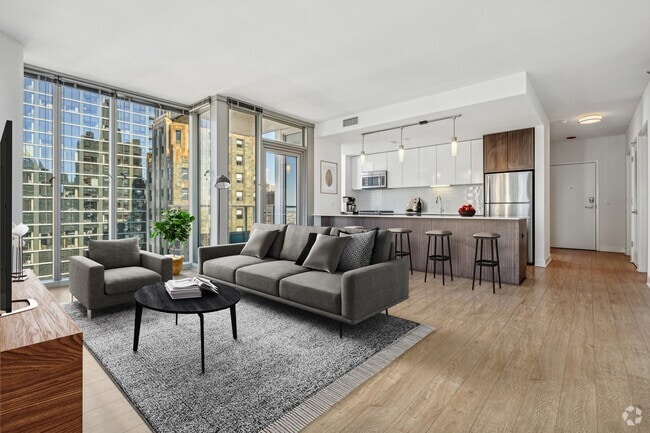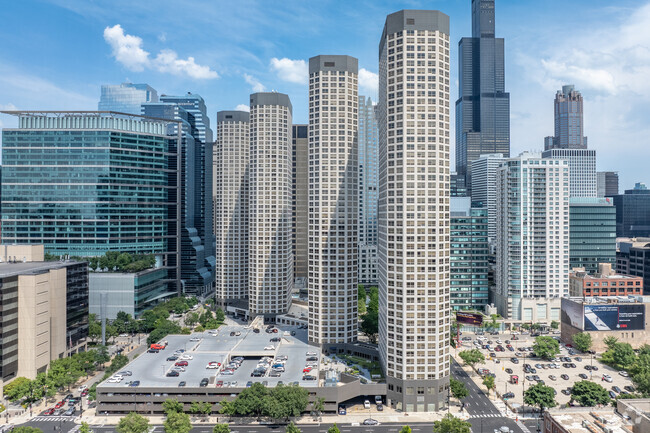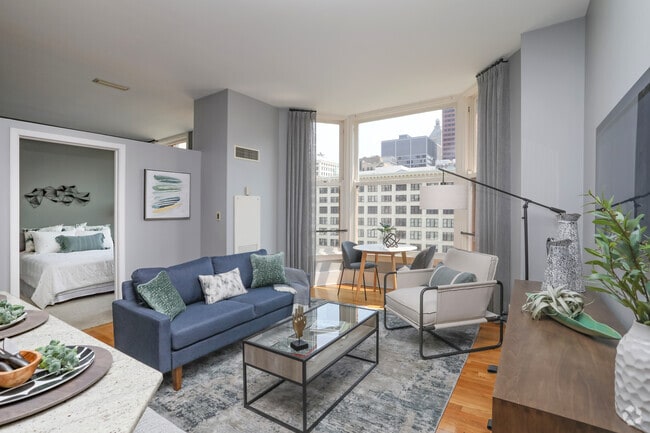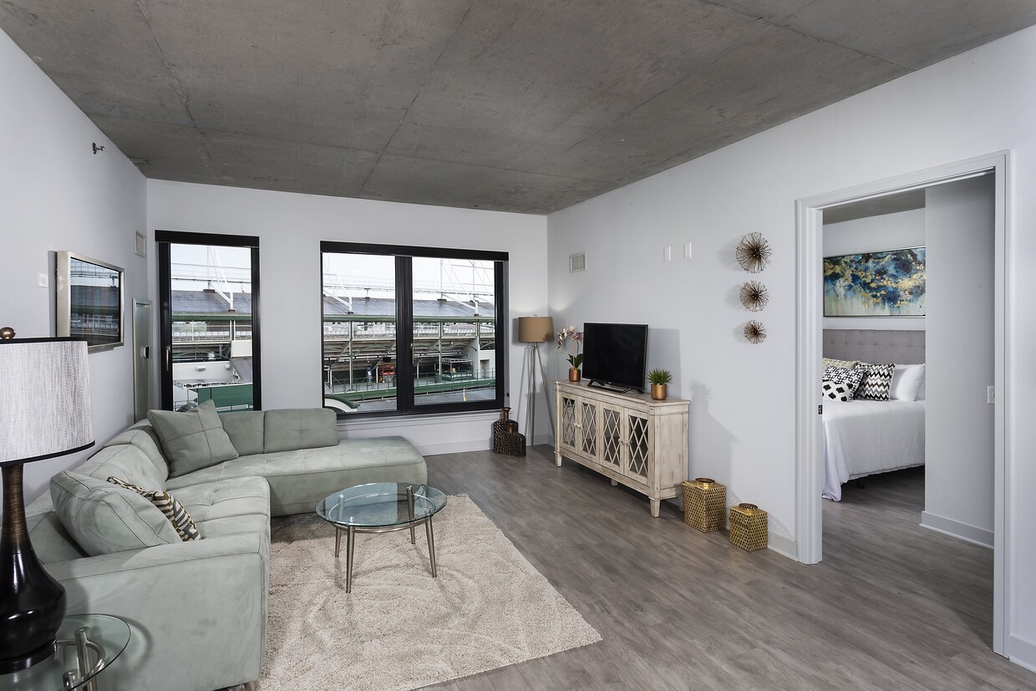-
Monthly Rent
$2,508 - $4,691
-
Bedrooms
Studio - 1 bd
-
Bathrooms
1 ba
-
Square Feet
603 - 718 sq ft
Experience all the electricity and excitement The Residences of Addison and Clark has to offer. Our residents enjoy the opportunity to take full advantage of some of the most exciting sports events and cultural activities in the city - literally steps from our front door! Nestled in the midst of a bustling iconic neighborhood, our residents find themselves just steps away from Chicago's best restaurants, premier sports destinations and incredible shopping. With the convenience of the Red Line close by, you'll have quick access to the rest of the city as well. Addison & Clark is proud to be a smoke-free Green building that offers studio convertible, one and two bedroom apartment homes, ranging in size from 501 to 1409 sq. ft. The community is pet friendly, welcoming both cats and dogs, and don't miss the outdoor dog park and Pet Spa - a real favorite for your furry roommates. Contact us today for your personal tour at or use the online contact form.
Pricing & Floor Plans
-
Unit 506price $2,508square feet 603availibility Jun 2
-
Unit 531price $2,793square feet 670availibility Jun 14
-
Unit 525price $2,793square feet 670availibility Jul 1
-
Unit 620price $2,866square feet 697availibility Jun 26
-
Unit 627price $3,170square feet 718availibility May 7
-
Unit 506price $2,508square feet 603availibility Jun 2
-
Unit 531price $2,793square feet 670availibility Jun 14
-
Unit 525price $2,793square feet 670availibility Jul 1
-
Unit 620price $2,866square feet 697availibility Jun 26
-
Unit 627price $3,170square feet 718availibility May 7
About Residences at Addison Clark
Experience all the electricity and excitement The Residences of Addison and Clark has to offer. Our residents enjoy the opportunity to take full advantage of some of the most exciting sports events and cultural activities in the city - literally steps from our front door! Nestled in the midst of a bustling iconic neighborhood, our residents find themselves just steps away from Chicago's best restaurants, premier sports destinations and incredible shopping. With the convenience of the Red Line close by, you'll have quick access to the rest of the city as well. Addison & Clark is proud to be a smoke-free Green building that offers studio convertible, one and two bedroom apartment homes, ranging in size from 501 to 1409 sq. ft. The community is pet friendly, welcoming both cats and dogs, and don't miss the outdoor dog park and Pet Spa - a real favorite for your furry roommates. Contact us today for your personal tour at or use the online contact form.
Residences at Addison Clark is an apartment community located in Cook County and the 60613 ZIP Code. This area is served by the Chicago Public Schools attendance zone.
Unique Features
- 24/7 Concierge
- Full-size stacked washer and dryer
- Sleek Delta Kitchen Faucets
- Spacious Hospitality Room
- Work At Home Think Tank Business Center
- Complimentary Bike Sharing System
- Engineered Hard Wood Flooring Throughout
- Online maintenance requests and bill pay
- 6th Floor Amenity Deck
- Balcony Or Patio In Select Apartments
- Life Fitness Cardio & Strength Equipment
- Quartz Countertops And Islands
- Smoke Free Community
- Studio, Convertible, 1 & 2 Bedroom Plans
- Under-Cabinet Kitchen Lighting
- Cultured Marble Tub And Shower Surrounds
- Designer Tile Backsplash
- Enjoy ShakeShack, Lucky Strike, BEERHEAD
- Fiber Optic Wiring In All Apartments
- LEED Certified
- Modern Two-Toned Cabinets
- Outdoor Grilling Stations
- Professional On-Site Maintenance Team
- Shop At BASEBALLISM And Harley-Davidson
- Energy Star, Whirlpool Appliance Suite
- Luxer One Package System
- Complimentary Bike Storage
- Evolia Slatwalls By Proslat
- Fitness Studio
- Pet-Friendly Community
- Reserved Parking Stalls Available
- Walk-In Closets In Most Apartment Homes
- Wellbeats On-Demand Exercise Programs
- Wi-Fi Available Throughout Common Areas
- Ceiling Heights Over 9 Feet
- Electric Car Charging Stations
- On-Line Maintenance Requests & Bill Pay
- Outdoor Pool And Hot Tub
- Pet Spa W/Grooming Table, Dryer And Tub
- Real-Time Local Transit Information
- Relaxing Lounge Next To The Mezzanine
- Smart Ecobee Thermostats
- Stainless French Door Refrigerator
- The Bullpen - 6th Floor Outdoor Dog Park
- 24-hour Concierge
- Baths Furnished W/Chrome Delta Fixtures
- Pressbox Lockers For Drycleaning Service
- Stainless Backless Gas Range
- The Dugout, Connected Conference Room
- Unbeatable location, in the heart of Wrigleyville
Community Amenities
Pool
Fitness Center
Furnished Units Available
Concierge
Clubhouse
Roof Terrace
Controlled Access
Business Center
Property Services
- Community-Wide WiFi
- Wi-Fi
- Controlled Access
- Maintenance on site
- Concierge
- 24 Hour Access
- Furnished Units Available
- Renters Insurance Program
- Dry Cleaning Service
- Pet Play Area
- Pet Washing Station
- EV Charging
Shared Community
- Business Center
- Clubhouse
- Lounge
- Conference Rooms
Fitness & Recreation
- Fitness Center
- Spa
- Pool
- Bicycle Storage
Outdoor Features
- Roof Terrace
- Sundeck
- Dog Park
Apartment Features
Washer/Dryer
Dishwasher
High Speed Internet Access
Hardwood Floors
Walk-In Closets
Microwave
Refrigerator
Wi-Fi
Highlights
- High Speed Internet Access
- Wi-Fi
- Washer/Dryer
- Smoke Free
Kitchen Features & Appliances
- Dishwasher
- Disposal
- Stainless Steel Appliances
- Kitchen
- Microwave
- Range
- Refrigerator
- Quartz Countertops
Model Details
- Hardwood Floors
- Dining Room
- Views
- Walk-In Closets
- Furnished
- Window Coverings
- Balcony
- Patio
- Deck
Fees and Policies
The fees below are based on community-supplied data and may exclude additional fees and utilities.
- One-Time Move-In Fees
-
Administrative Fee$400
-
Application Fee$75
- Dogs Allowed
-
Monthly pet rent$45
-
One time Fee$375
-
Pet deposit$0
-
Pet Limit2
-
Requirements:Spayed/Neutered
-
Restrictions:Ask our leasing office about breed restrictions
-
Comments:2 pet limit
- Cats Allowed
-
Monthly pet rent$45
-
One time Fee$375
-
Pet deposit$0
-
Pet Limit2
-
Requirements:Declawed
-
Restrictions:Ask our leasing office about breed restrictions
-
Comments:2 pet limit
- Parking
-
Garage$275/mo1 Max, Assigned Parking
-
Other--
- Storage Fees
-
Storage Unit$30/mo
Details
Lease Options
-
None
-
Short term lease
Property Information
-
Built in 2018
-
148 units/8 stories
-
Furnished Units Available
- Community-Wide WiFi
- Wi-Fi
- Controlled Access
- Maintenance on site
- Concierge
- 24 Hour Access
- Furnished Units Available
- Renters Insurance Program
- Dry Cleaning Service
- Pet Play Area
- Pet Washing Station
- EV Charging
- Business Center
- Clubhouse
- Lounge
- Conference Rooms
- Roof Terrace
- Sundeck
- Dog Park
- Fitness Center
- Spa
- Pool
- Bicycle Storage
- 24/7 Concierge
- Full-size stacked washer and dryer
- Sleek Delta Kitchen Faucets
- Spacious Hospitality Room
- Work At Home Think Tank Business Center
- Complimentary Bike Sharing System
- Engineered Hard Wood Flooring Throughout
- Online maintenance requests and bill pay
- 6th Floor Amenity Deck
- Balcony Or Patio In Select Apartments
- Life Fitness Cardio & Strength Equipment
- Quartz Countertops And Islands
- Smoke Free Community
- Studio, Convertible, 1 & 2 Bedroom Plans
- Under-Cabinet Kitchen Lighting
- Cultured Marble Tub And Shower Surrounds
- Designer Tile Backsplash
- Enjoy ShakeShack, Lucky Strike, BEERHEAD
- Fiber Optic Wiring In All Apartments
- LEED Certified
- Modern Two-Toned Cabinets
- Outdoor Grilling Stations
- Professional On-Site Maintenance Team
- Shop At BASEBALLISM And Harley-Davidson
- Energy Star, Whirlpool Appliance Suite
- Luxer One Package System
- Complimentary Bike Storage
- Evolia Slatwalls By Proslat
- Fitness Studio
- Pet-Friendly Community
- Reserved Parking Stalls Available
- Walk-In Closets In Most Apartment Homes
- Wellbeats On-Demand Exercise Programs
- Wi-Fi Available Throughout Common Areas
- Ceiling Heights Over 9 Feet
- Electric Car Charging Stations
- On-Line Maintenance Requests & Bill Pay
- Outdoor Pool And Hot Tub
- Pet Spa W/Grooming Table, Dryer And Tub
- Real-Time Local Transit Information
- Relaxing Lounge Next To The Mezzanine
- Smart Ecobee Thermostats
- Stainless French Door Refrigerator
- The Bullpen - 6th Floor Outdoor Dog Park
- 24-hour Concierge
- Baths Furnished W/Chrome Delta Fixtures
- Pressbox Lockers For Drycleaning Service
- Stainless Backless Gas Range
- The Dugout, Connected Conference Room
- Unbeatable location, in the heart of Wrigleyville
- High Speed Internet Access
- Wi-Fi
- Washer/Dryer
- Smoke Free
- Dishwasher
- Disposal
- Stainless Steel Appliances
- Kitchen
- Microwave
- Range
- Refrigerator
- Quartz Countertops
- Hardwood Floors
- Dining Room
- Views
- Walk-In Closets
- Furnished
- Window Coverings
- Balcony
- Patio
- Deck
| Monday | 10am - 6pm |
|---|---|
| Tuesday | 10am - 6pm |
| Wednesday | 10am - 6pm |
| Thursday | 10am - 6pm |
| Friday | 10am - 6pm |
| Saturday | 9am - 5pm |
| Sunday | 12pm - 5pm |
Peanuts, Cracker Jacks, and rooting for the home team … if you love baseball -- and the Cubs –then you’ll love Wrigleyville! This neighborhood, of course, is home to historic Wrigley Field, where the legendary Chicago Cubs play ball. Wrigleyville is a small district in the larger Lakeview neighborhood, a popular northern Chicago community set along Lake Michigan with a beautiful stretch of beach.
Wondering what it’s like to rent in Wrigleyville? Renting apartments in Wrigleyville is a little different -- you may find some with rooftop bleachers known as "Wrigley Rooftops," but some apartments may not have them. A variety of bars and restaurants populate the neighborhood, especially around the field. During baseball season, the area fills up with Chicago residents for a lively, jovial atmosphere.
Learn more about living in Wrigleyville| Colleges & Universities | Distance | ||
|---|---|---|---|
| Colleges & Universities | Distance | ||
| Drive: | 3 min | 1.4 mi | |
| Drive: | 4 min | 2.0 mi | |
| Drive: | 6 min | 2.6 mi | |
| Drive: | 7 min | 3.4 mi |
 The GreatSchools Rating helps parents compare schools within a state based on a variety of school quality indicators and provides a helpful picture of how effectively each school serves all of its students. Ratings are on a scale of 1 (below average) to 10 (above average) and can include test scores, college readiness, academic progress, advanced courses, equity, discipline and attendance data. We also advise parents to visit schools, consider other information on school performance and programs, and consider family needs as part of the school selection process.
The GreatSchools Rating helps parents compare schools within a state based on a variety of school quality indicators and provides a helpful picture of how effectively each school serves all of its students. Ratings are on a scale of 1 (below average) to 10 (above average) and can include test scores, college readiness, academic progress, advanced courses, equity, discipline and attendance data. We also advise parents to visit schools, consider other information on school performance and programs, and consider family needs as part of the school selection process.
View GreatSchools Rating Methodology
Transportation options available in Chicago include Addison Station (Red Line), located 0.1 mile from Residences at Addison Clark. Residences at Addison Clark is near Chicago O'Hare International, located 14.3 miles or 23 minutes away, and Chicago Midway International, located 14.9 miles or 26 minutes away.
| Transit / Subway | Distance | ||
|---|---|---|---|
| Transit / Subway | Distance | ||
|
|
Walk: | 1 min | 0.1 mi |
|
|
Walk: | 9 min | 0.5 mi |
|
|
Walk: | 10 min | 0.5 mi |
|
|
Walk: | 13 min | 0.7 mi |
|
|
Walk: | 14 min | 0.8 mi |
| Commuter Rail | Distance | ||
|---|---|---|---|
| Commuter Rail | Distance | ||
|
|
Drive: | 5 min | 2.1 mi |
|
|
Drive: | 6 min | 3.1 mi |
|
|
Drive: | 8 min | 4.4 mi |
|
|
Drive: | 11 min | 5.4 mi |
|
|
Drive: | 12 min | 6.1 mi |
| Airports | Distance | ||
|---|---|---|---|
| Airports | Distance | ||
|
Chicago O'Hare International
|
Drive: | 23 min | 14.3 mi |
|
Chicago Midway International
|
Drive: | 26 min | 14.9 mi |
Time and distance from Residences at Addison Clark.
| Shopping Centers | Distance | ||
|---|---|---|---|
| Shopping Centers | Distance | ||
| Walk: | 10 min | 0.5 mi | |
| Walk: | 13 min | 0.7 mi | |
| Walk: | 13 min | 0.7 mi |
| Parks and Recreation | Distance | ||
|---|---|---|---|
| Parks and Recreation | Distance | ||
|
Chase Park
|
Drive: | 4 min | 1.9 mi |
|
Notebaert Nature Museum
|
Drive: | 4 min | 2.1 mi |
|
Wrightwood Park
|
Drive: | 5 min | 2.1 mi |
|
Lincoln Park
|
Drive: | 4 min | 2.2 mi |
|
Oz Park
|
Drive: | 4 min | 2.2 mi |
| Hospitals | Distance | ||
|---|---|---|---|
| Hospitals | Distance | ||
| Walk: | 13 min | 0.7 mi | |
| Walk: | 16 min | 0.9 mi | |
| Drive: | 3 min | 1.6 mi |
| Military Bases | Distance | ||
|---|---|---|---|
| Military Bases | Distance | ||
| Drive: | 32 min | 22.0 mi |
You May Also Like
Residences at Addison Clark has studios to one bedroom with rent ranges from $2,508/mo. to $4,691/mo.
Yes, to view the floor plan in person, please schedule a personal tour.
Residences at Addison Clark is in Wrigleyville in the city of Chicago. Here you’ll find three shopping centers within 0.7 mile of the property. Five parks are within 2.2 miles, including Chase Park, Wrightwood Park, and Notebaert Nature Museum.
Similar Rentals Nearby
What Are Walk Score®, Transit Score®, and Bike Score® Ratings?
Walk Score® measures the walkability of any address. Transit Score® measures access to public transit. Bike Score® measures the bikeability of any address.
What is a Sound Score Rating?
A Sound Score Rating aggregates noise caused by vehicle traffic, airplane traffic and local sources
