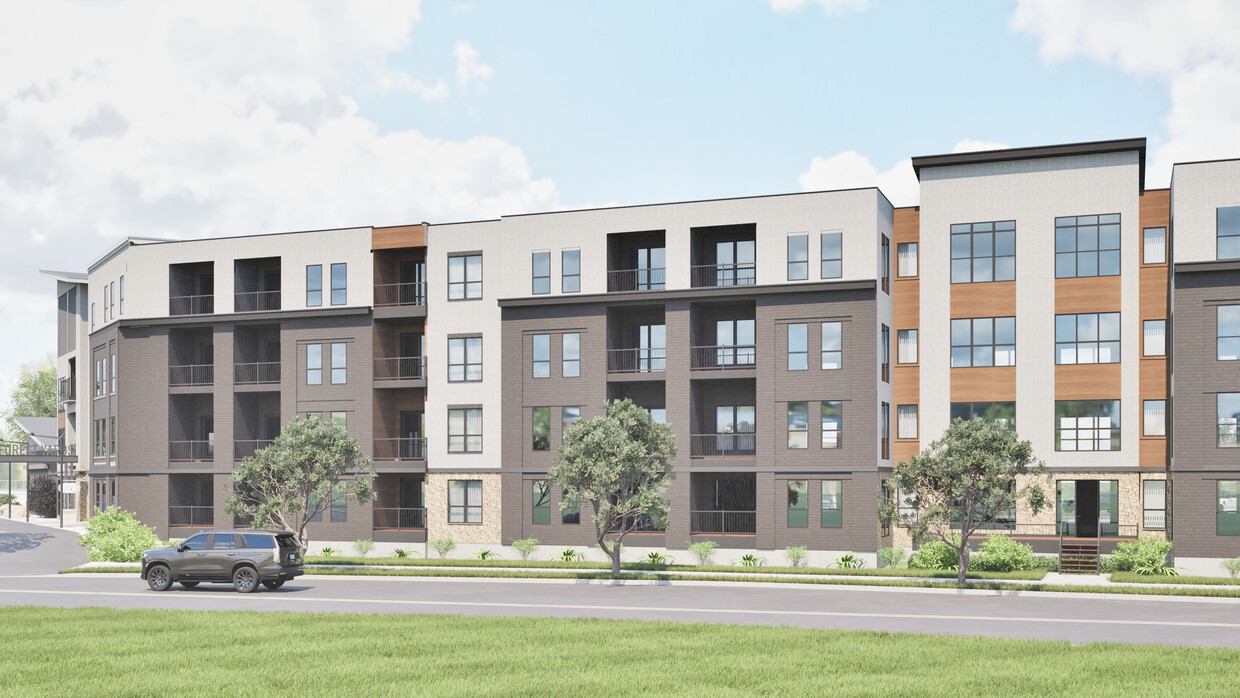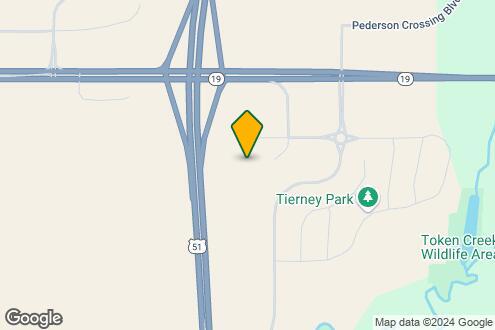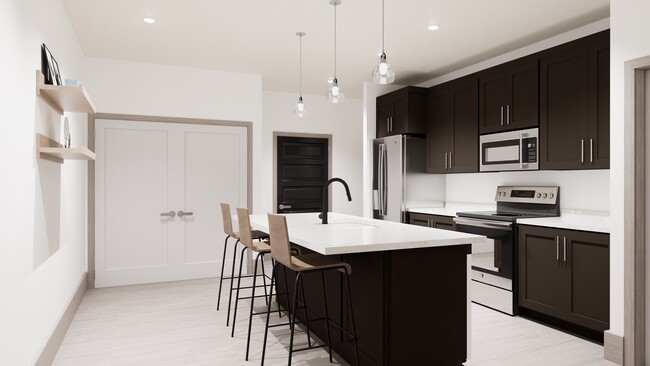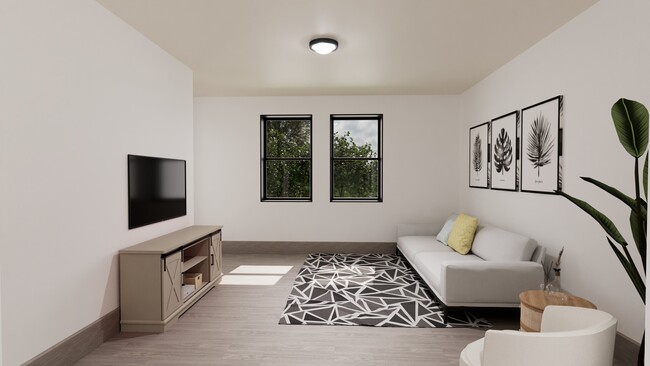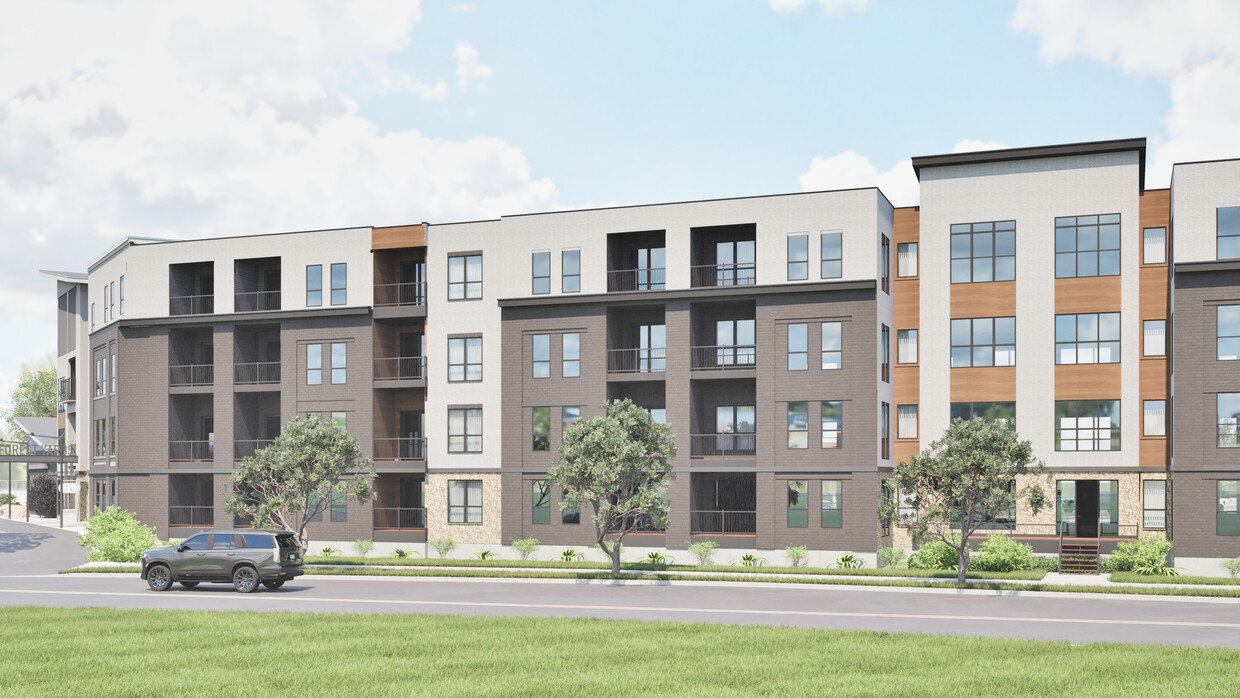Residences at DeForest Yards
4165 Savannah Dr,
DeForest,
WI
53532

-
Monthly Rent
$1,325 - $2,275
-
Bedrooms
Studio - 2 bd
-
Bathrooms
1 - 2 ba
-
Square Feet
623 - 1,207 sq ft

Pricing & Floor Plans
-
Unit 305price $1,325square feet 634availibility Now
-
Unit 205price $1,325square feet 634availibility Now
-
Unit 405price $1,350square feet 623availibility Now
-
Unit 317price $1,475square feet 647availibility Now
-
Unit 309price $1,475square feet 647availibility Now
-
Unit 209price $1,475square feet 647availibility Now
-
Unit 304price $1,850square feet 1,014availibility Now
-
Unit 404price $1,950square feet 984availibility Now
-
Unit 314price $2,075square feet 1,138availibility Now
-
Unit 313price $2,075square feet 1,138availibility Now
-
Unit 312price $2,075square feet 1,138availibility Now
-
Unit 305price $1,325square feet 634availibility Now
-
Unit 205price $1,325square feet 634availibility Now
-
Unit 405price $1,350square feet 623availibility Now
-
Unit 317price $1,475square feet 647availibility Now
-
Unit 309price $1,475square feet 647availibility Now
-
Unit 209price $1,475square feet 647availibility Now
-
Unit 304price $1,850square feet 1,014availibility Now
-
Unit 404price $1,950square feet 984availibility Now
-
Unit 314price $2,075square feet 1,138availibility Now
-
Unit 313price $2,075square feet 1,138availibility Now
-
Unit 312price $2,075square feet 1,138availibility Now
About Residences at DeForest Yards
Welcome to Residences at DeForest Yards, a premier multifamily complex in DeForest, WI, offering a blend of modern living and vibrant community amenities. This brand-new development is spread across two distinct buildings, each with its own unique charm and style. DeForest Yards is located off US-51 and HWY-19, minutes from the east side of Madison and Sun Prairie. The first building will be home to 91 units and is set to open on February 1, 2025. The building features a modern industrial design, offering a chic, urban vibe perfect for those who appreciate modern aesthetics. The first-floor community space includes a fitness center, cozy gas-fired fireplace, banquette seating for working from home, and a lounge area for gathering. Additionally, the building boasts a unique rooftop clubhouse and patio that overlooks LEGACY20 Arena, the DeForest Yards Entertainment District, and the future home of Youngblood Beer Co. This space is designed with a dark and moody ambiance, complete with a bar area for socializing and enjoying the view. The building also features 6,500 square feet of retail space, including the future home of a new Aranda’s Mexican restaurant. The second building will be home to 162 units, each side connected by a single-story clubhouse, and is set to open in late summer to early fall of 2025. This building embraces a warm, inviting environment, blending modern convenience with farmhouse charm. The clubhouse offers a cozy atmosphere with a café and lounge space separated by a see-through gas-fired fireplace, perfect for working or gathering with friends. It also features four private co-working offices, ideal for those who work from home or need a quiet place to host meetings, and a dog wash station for pet owners. Beyond the amenity space in each building, Residences at DeForest Yards will feature exclusive access to a private clubhouse, which includes a resort-style pool with cabanas and outdoor grilling areas, a covered patio, an indoor golf simulator and gaming room, a spacious 2,600 square foot professional athlete designed fitness center, a coffee bar, and luxury wellness amenities such as a cold plunge, hot tub, and sauna. Experience the best of both worlds at Residences at DeForest Yards, where modern living meets community spirit. Whether you prefer the industrial elegance of building one or the farmhouse warmth of building two, you'll find a home that suits your lifestyle in this dynamic new development.
Residences at DeForest Yards is an apartment community located in Dane County and the 53532 ZIP Code. This area is served by the De Forest Area attendance zone.
Community Amenities
Pool
Fitness Center
Elevator
Clubhouse
Roof Terrace
Controlled Access
Grill
Community-Wide WiFi
Property Services
- Community-Wide WiFi
- Wi-Fi
- Controlled Access
- Maintenance on site
- Property Manager on Site
- 24 Hour Access
- Pet Washing Station
- Key Fob Entry
Shared Community
- Elevator
- Clubhouse
- Lounge
- Storage Space
Fitness & Recreation
- Fitness Center
- Hot Tub
- Sauna
- Pool
- Gameroom
Outdoor Features
- Roof Terrace
- Sundeck
- Cabana
- Grill
Apartment Features
Washer/Dryer
Air Conditioning
Dishwasher
High Speed Internet Access
Walk-In Closets
Island Kitchen
Yard
Microwave
Highlights
- High Speed Internet Access
- Wi-Fi
- Washer/Dryer
- Air Conditioning
- Heating
- Ceiling Fans
- Smoke Free
- Cable Ready
- Security System
- Storage Space
- Tub/Shower
- Fireplace
- Intercom
- Sprinkler System
- Framed Mirrors
Kitchen Features & Appliances
- Dishwasher
- Disposal
- Ice Maker
- Stainless Steel Appliances
- Pantry
- Island Kitchen
- Kitchen
- Microwave
- Oven
- Range
- Refrigerator
- Freezer
- Quartz Countertops
Model Details
- Carpet
- Vinyl Flooring
- Office
- Den
- Vaulted Ceiling
- Walk-In Closets
- Linen Closet
- Balcony
- Patio
- Yard
Fees and Policies
The fees below are based on community-supplied data and may exclude additional fees and utilities.
- Monthly Utilities & Services
-
Amenity FeeFor access to DeForest Yards Clubhouse$25
-
High Speed Internet AccessHigh-Speed 1 Gig Fiber Optic Internet$75
- One-Time Move-In Fees
-
Application Fee$20
- Dogs Allowed
-
Monthly pet rent$40
-
One time Fee$0
-
Pet deposit$0
-
Pet Limit2
-
Restrictions:Dogs over 50 lbs must be in a 1st-floor apartment. Restricted breeds include: Akita, American Pit Bull Terrier, Chow or Chow Chow, Rottweiler, Wolf Hybrid or any other breed Management determines ineligible.
- Cats Allowed
-
Monthly pet rent$30
-
One time Fee$0
-
Pet deposit$0
-
Pet Limit2
- Parking
-
Surface Lot--
-
Garage$50/moAssigned Parking
- Storage Fees
-
Storage Unit$50/mo
Details
Utilities Included
-
Water
-
Trash Removal
-
Sewer
Lease Options
-
12 month lease standard, however other lease terms are available. Please contact us for more details
Property Information
-
Built in 2025
-
253 units/4 stories
- Community-Wide WiFi
- Wi-Fi
- Controlled Access
- Maintenance on site
- Property Manager on Site
- 24 Hour Access
- Pet Washing Station
- Key Fob Entry
- Elevator
- Clubhouse
- Lounge
- Storage Space
- Roof Terrace
- Sundeck
- Cabana
- Grill
- Fitness Center
- Hot Tub
- Sauna
- Pool
- Gameroom
- High Speed Internet Access
- Wi-Fi
- Washer/Dryer
- Air Conditioning
- Heating
- Ceiling Fans
- Smoke Free
- Cable Ready
- Security System
- Storage Space
- Tub/Shower
- Fireplace
- Intercom
- Sprinkler System
- Framed Mirrors
- Dishwasher
- Disposal
- Ice Maker
- Stainless Steel Appliances
- Pantry
- Island Kitchen
- Kitchen
- Microwave
- Oven
- Range
- Refrigerator
- Freezer
- Quartz Countertops
- Carpet
- Vinyl Flooring
- Office
- Den
- Vaulted Ceiling
- Walk-In Closets
- Linen Closet
- Balcony
- Patio
- Yard
| Monday | 12am - 12am |
|---|---|
| Tuesday | 12am - 12am |
| Wednesday | 12am - 12am |
| Thursday | 12am - 12am |
| Friday | 12am - 12am |
| Saturday | 12am - 12am |
| Sunday | 12am - 12am |
| Colleges & Universities | Distance | ||
|---|---|---|---|
| Colleges & Universities | Distance | ||
| Drive: | 12 min | 6.0 mi | |
| Drive: | 11 min | 6.4 mi | |
| Drive: | 27 min | 13.1 mi | |
| Drive: | 27 min | 13.3 mi |
Residences at DeForest Yards Photos
-
Exterior Rendering
-
Map Image of the Property
-
Exterior Rendering
-
Unit Interior - Rendering (Kitchen)
-
Unit Interior - Rendering (Living Room)
-
Unit Interior - Rendering (Bedroom)
-
Unit Interior - Rendering (Bathroom)
-
Sky Lounge Rendering
-
Sky Lounge Rendering
Models
-
Studio
-
Studio
-
Studio
-
Studio
-
Studio
-
Studio
Nearby Apartments
Within 50 Miles of Residences at DeForest Yards
Residences at DeForest Yards has studios to two bedrooms with rent ranges from $1,325/mo. to $2,275/mo.
Yes, to view the floor plan in person, please schedule a personal tour.
What Are Walk Score®, Transit Score®, and Bike Score® Ratings?
Walk Score® measures the walkability of any address. Transit Score® measures access to public transit. Bike Score® measures the bikeability of any address.
What is a Sound Score Rating?
A Sound Score Rating aggregates noise caused by vehicle traffic, airplane traffic and local sources
