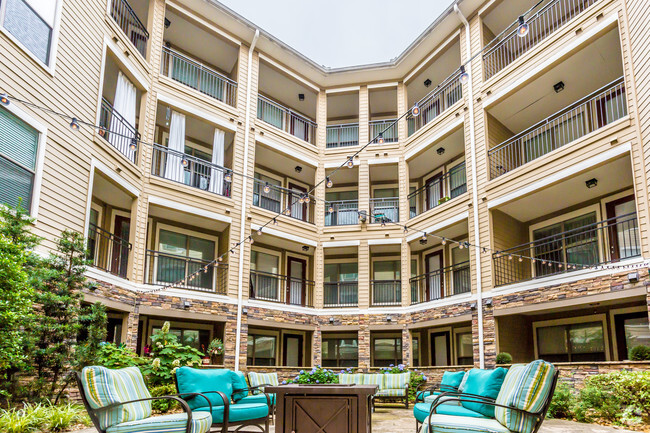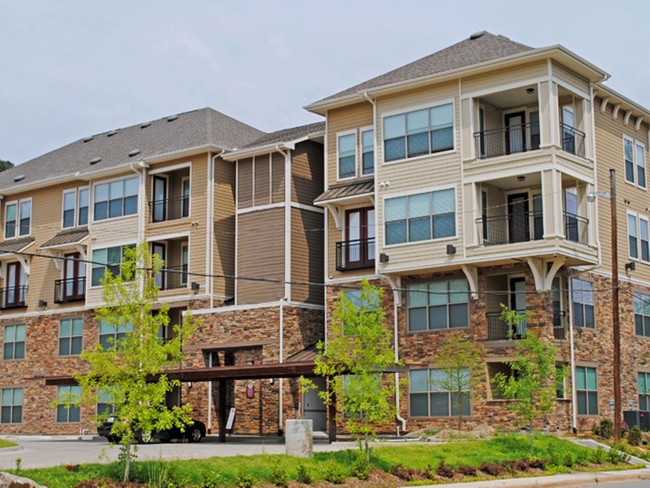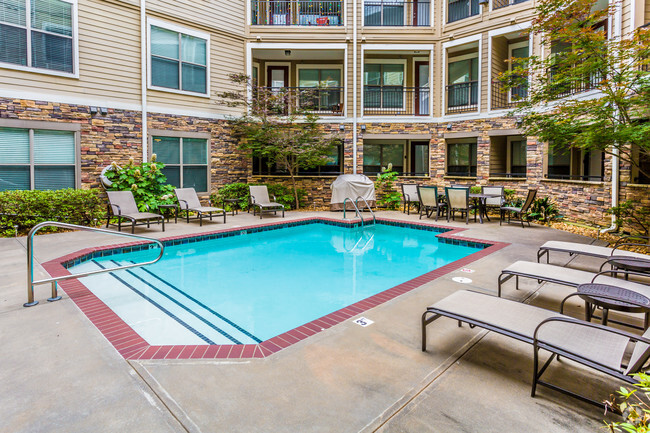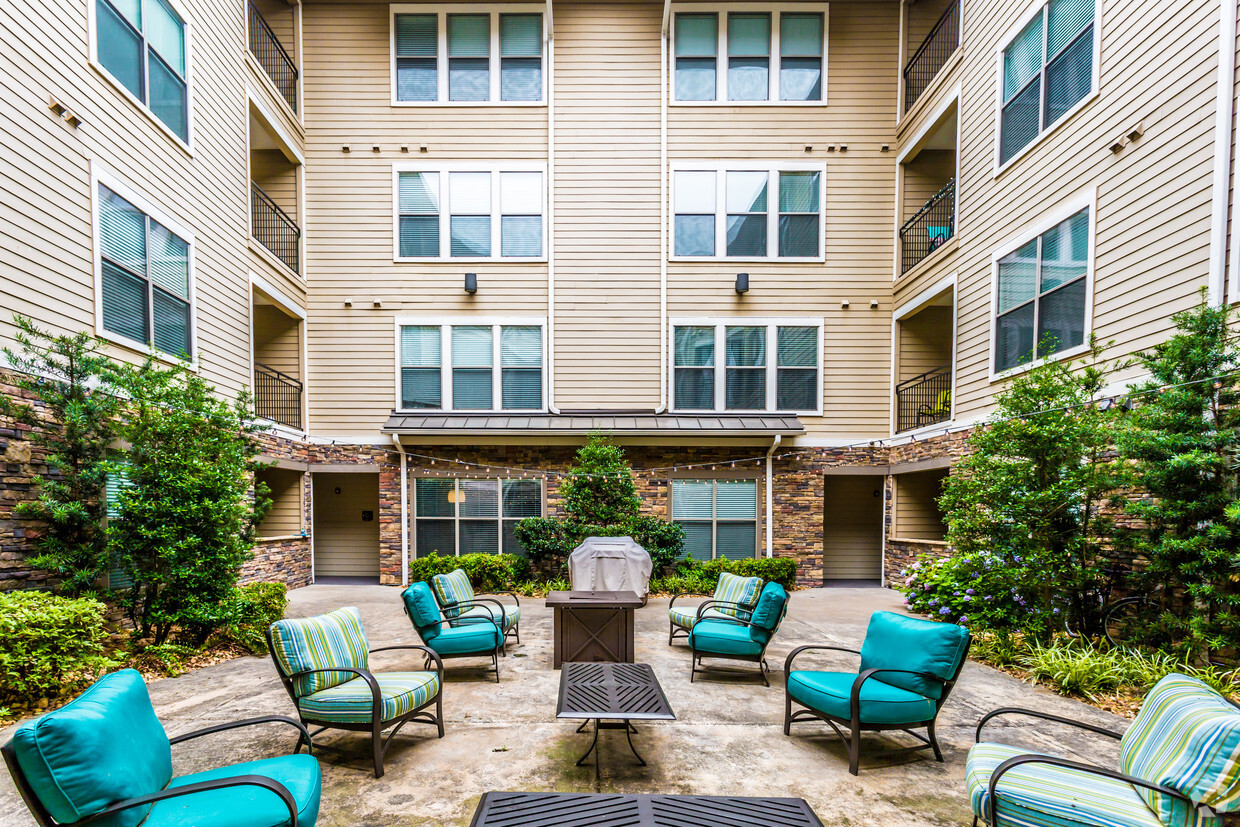-
Monthly Rent
$782 - $1,676
-
Bedrooms
Studio - 2 bd
-
Bathrooms
1 - 2 ba
-
Square Feet
568 - 1,225 sq ft
Welcome home to Residences at Riverdale!
Pricing & Floor Plans
-
Unit 431price $835square feet 568availibility May 16
-
Unit 227price $974square feet 762availibility Now
-
Unit 220price $1,019square feet 762availibility Now
-
Unit 120price $1,064square feet 762availibility Now
-
Unit 210price $1,364square feet 948availibility Now
-
Unit 110price $1,379square feet 948availibility Now
-
Unit 111price $1,379square feet 948availibility Now
-
Unit 423price $1,139square feet 812availibility Apr 15
-
Unit 305price $1,509square feet 1,101availibility Now
-
Unit 308price $1,509square feet 1,101availibility Now
-
Unit 107price $1,574square feet 1,101availibility Now
-
Unit 201price $1,460square feet 1,044availibility Now
-
Unit 104price $1,500square feet 1,044availibility Now
-
Unit 212price $1,515square feet 1,044availibility Now
-
Unit 301price $1,564square feet 1,225availibility Now
-
Unit 304price $1,609square feet 1,225availibility Now
-
Unit 309price $1,669square feet 1,225availibility Now
-
Unit 431price $835square feet 568availibility May 16
-
Unit 227price $974square feet 762availibility Now
-
Unit 220price $1,019square feet 762availibility Now
-
Unit 120price $1,064square feet 762availibility Now
-
Unit 210price $1,364square feet 948availibility Now
-
Unit 110price $1,379square feet 948availibility Now
-
Unit 111price $1,379square feet 948availibility Now
-
Unit 423price $1,139square feet 812availibility Apr 15
-
Unit 305price $1,509square feet 1,101availibility Now
-
Unit 308price $1,509square feet 1,101availibility Now
-
Unit 107price $1,574square feet 1,101availibility Now
-
Unit 201price $1,460square feet 1,044availibility Now
-
Unit 104price $1,500square feet 1,044availibility Now
-
Unit 212price $1,515square feet 1,044availibility Now
-
Unit 301price $1,564square feet 1,225availibility Now
-
Unit 304price $1,609square feet 1,225availibility Now
-
Unit 309price $1,669square feet 1,225availibility Now
About Residences at Riverdale
Welcome home to Residences at Riverdale!
Residences at Riverdale is an apartment community located in Pulaski County and the 72202 ZIP Code. This area is served by the Little Rock attendance zone.
Unique Features
- Pool view
- 3rd Floor
- Courtyard view
- 4th floor
- Proximity Lounge
- Nature View
- Proximity Leasing
- 1st Floor
- 2nd Floor
- Proximity Gym
- Amenity Fee
- New Plank Wood Flooring
- Without Washer/Dryer
Apartment Features
- Stainless Steel Appliances
Fees and Policies
The fees below are based on community-supplied data and may exclude additional fees and utilities.
- One-Time Move-In Fees
-
Administrative Fee$100
-
Application Fee$75
Details
Lease Options
-
Available months 12
-
Short term lease
Property Information
-
Built in 2010
-
124 units/4 stories
- Pool view
- 3rd Floor
- Courtyard view
- 4th floor
- Proximity Lounge
- Nature View
- Proximity Leasing
- 1st Floor
- 2nd Floor
- Proximity Gym
- Amenity Fee
- New Plank Wood Flooring
- Without Washer/Dryer
- Stainless Steel Appliances
| Monday | 8:30am - 5:30pm |
|---|---|
| Tuesday | 8:30am - 5:30pm |
| Wednesday | 8:30am - 5:30pm |
| Thursday | 8:30am - 5:30pm |
| Friday | 8:30am - 5:30pm |
| Saturday | 10am - 5pm |
| Sunday | Closed |
Stretched along the Arkansas River on the northwest side of Downtown Little Rock, Riverdale is a busy neighborhood with terrific views. Hilly and tree-filled, Riverdale is one of Little Rock's most popular neighborhoods -- it is minutes from downtown and it is home to one of Little Rock's most famous landmarks, the Packet House, which was built in 1869. It is also home to Dillard's Department Stores headquarters, as well as one of the most popular restaurants in Little Rock, Cajun's Wharf.
If you are looking at Riverdale apartments to rent, you'll enjoy a terrific neighborhood filled with terrific boutiques, antique stores, and specialty shops. You'll also find nearby parks, golf courses, and fantastic river views. Be sure to visit Knoop Park, which features fantastic views of Downtown Little Rock's skyline. This park is pet-friendly and even features pet fountains. For hiking and biking trails, a playground, tennis courts, and picnic pavilions, head to Allsopp Park.
Learn more about living in Riverdale| Colleges & Universities | Distance | ||
|---|---|---|---|
| Colleges & Universities | Distance | ||
| Drive: | 7 min | 2.1 mi | |
| Drive: | 7 min | 3.6 mi | |
| Drive: | 10 min | 5.3 mi | |
| Drive: | 16 min | 7.1 mi |
 The GreatSchools Rating helps parents compare schools within a state based on a variety of school quality indicators and provides a helpful picture of how effectively each school serves all of its students. Ratings are on a scale of 1 (below average) to 10 (above average) and can include test scores, college readiness, academic progress, advanced courses, equity, discipline and attendance data. We also advise parents to visit schools, consider other information on school performance and programs, and consider family needs as part of the school selection process.
The GreatSchools Rating helps parents compare schools within a state based on a variety of school quality indicators and provides a helpful picture of how effectively each school serves all of its students. Ratings are on a scale of 1 (below average) to 10 (above average) and can include test scores, college readiness, academic progress, advanced courses, equity, discipline and attendance data. We also advise parents to visit schools, consider other information on school performance and programs, and consider family needs as part of the school selection process.
View GreatSchools Rating Methodology
Transportation options available in Little Rock include West Markham St & Spring St, located 3.1 miles from Residences at Riverdale. Residences at Riverdale is near Bill and Hillary Clinton Ntl/Adams Field, located 8.4 miles or 15 minutes away.
| Transit / Subway | Distance | ||
|---|---|---|---|
| Transit / Subway | Distance | ||
| Drive: | 6 min | 3.1 mi | |
| Drive: | 7 min | 3.8 mi | |
| Drive: | 8 min | 4.0 mi | |
| Drive: | 7 min | 4.1 mi | |
| Drive: | 8 min | 4.3 mi |
| Commuter Rail | Distance | ||
|---|---|---|---|
| Commuter Rail | Distance | ||
|
|
Drive: | 6 min | 2.8 mi |
| Airports | Distance | ||
|---|---|---|---|
| Airports | Distance | ||
|
Bill and Hillary Clinton Ntl/Adams Field
|
Drive: | 15 min | 8.4 mi |
Time and distance from Residences at Riverdale.
| Shopping Centers | Distance | ||
|---|---|---|---|
| Shopping Centers | Distance | ||
| Walk: | 17 min | 0.9 mi | |
| Drive: | 3 min | 1.6 mi | |
| Drive: | 4 min | 2.0 mi |
| Parks and Recreation | Distance | ||
|---|---|---|---|
| Parks and Recreation | Distance | ||
|
Little Rock Zoo
|
Drive: | 8 min | 2.6 mi |
|
Central High School National Historic Site
|
Drive: | 9 min | 3.3 mi |
|
Museum of Discovery
|
Drive: | 6 min | 3.5 mi |
|
Central Arkansas Nature Center
|
Drive: | 7 min | 3.6 mi |
|
Burns Park
|
Drive: | 17 min | 9.9 mi |
| Hospitals | Distance | ||
|---|---|---|---|
| Hospitals | Distance | ||
| Drive: | 5 min | 1.8 mi | |
| Drive: | 6 min | 2.1 mi | |
| Drive: | 8 min | 3.7 mi |
| Military Bases | Distance | ||
|---|---|---|---|
| Military Bases | Distance | ||
| Drive: | 35 min | 19.8 mi | |
| Drive: | 34 min | 21.3 mi | |
| Drive: | 40 min | 27.4 mi |
Property Ratings at Residences at Riverdale
Management is not concerned about the residences. I would not reccomend living here.
I have now lived here for a year and just renewed my Lease. It's very nice, quiet and secure. Any problems are fixed in a very timely manner and professionally. It's not like a big corporate complex either. I am on a first name basis with all employees. I couldn't imagine wanting to live anywhere else. If your in the market and need a very well maintained and quiet place to live, This is the place for you!
I just moved in last month and love my new place! The staff is very friendly and helpful and my apartment is beautiful. I really like that they have someone clean the facilities every weekday. I'm close to all my favorite places to go.
The Riverdale complex is very convenient for me and the apartments are well made. Occasionally small issues with the locks.
Property Manager at Residences at Riverdale, Responded To This Review
We love the great location we are in here at Residences at Riverdale. Great view and walking distance from almost everything you need! If you do have any issues with the locks I encourage you to come right in and we will address it immediately!
Residences at Riverdale Photos
-
Courtyard
-
The Capital
-
Courtyard
-
Pool
-
-
Pool
-
2BR Kitchen
-
2BR Living Room
-
2BR Living Room
Models
-
Tabor
-
Studio
-
Gaston
-
1 Bedroom
-
Trapnall
-
1 Bedroom
Nearby Apartments
Within 50 Miles of Residences at Riverdale
Residences at Riverdale has studios to two bedrooms with rent ranges from $782/mo. to $1,676/mo.
You can take a virtual tour of Residences at Riverdale on Apartments.com.
Residences at Riverdale is in Riverdale in the city of Little Rock. Here you’ll find three shopping centers within 2.0 miles of the property. Five parks are within 9.9 miles, including Little Rock Zoo, Central High School National Historic Site, and Museum of Discovery.
What Are Walk Score®, Transit Score®, and Bike Score® Ratings?
Walk Score® measures the walkability of any address. Transit Score® measures access to public transit. Bike Score® measures the bikeability of any address.
What is a Sound Score Rating?
A Sound Score Rating aggregates noise caused by vehicle traffic, airplane traffic and local sources











Responded To This Review