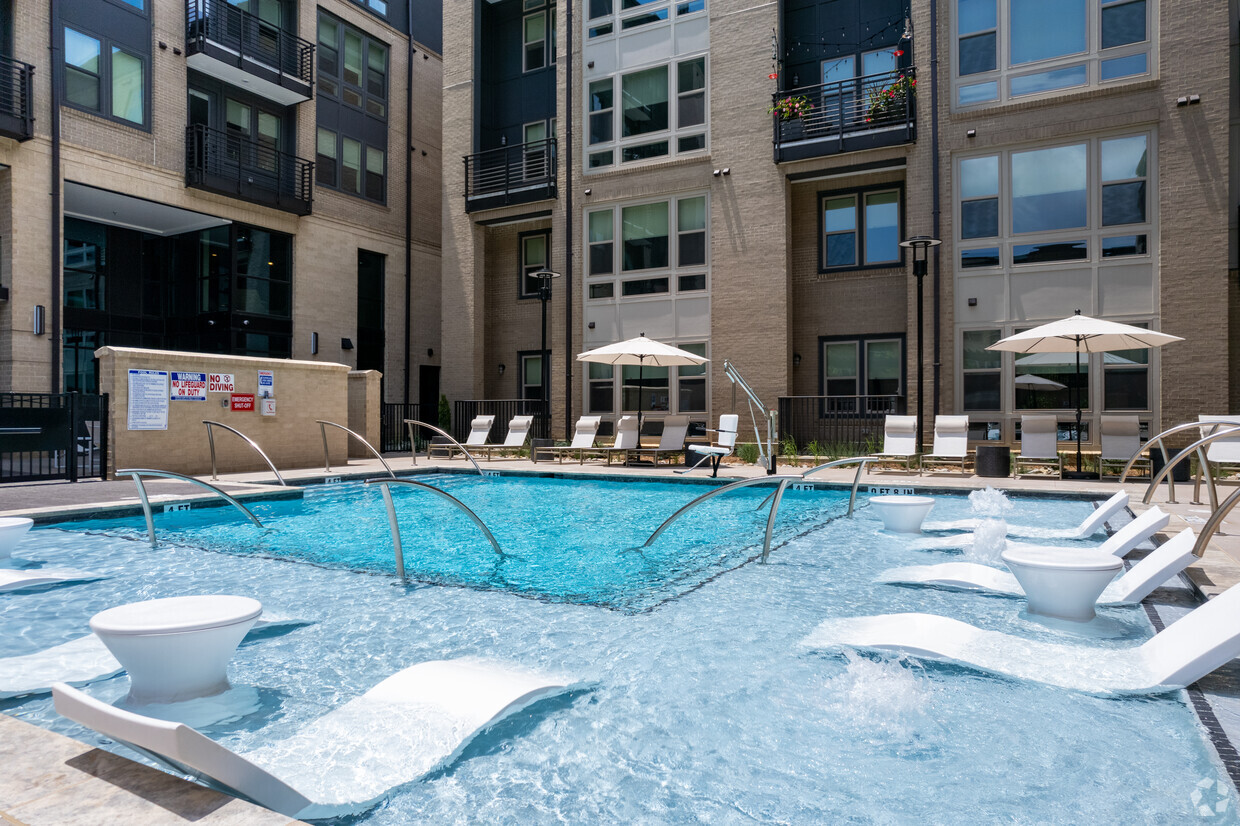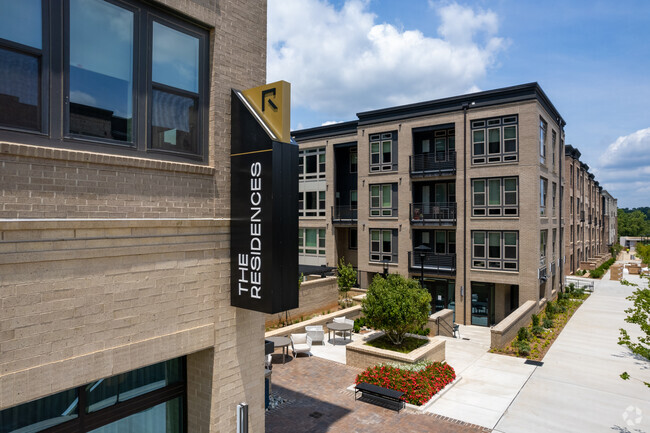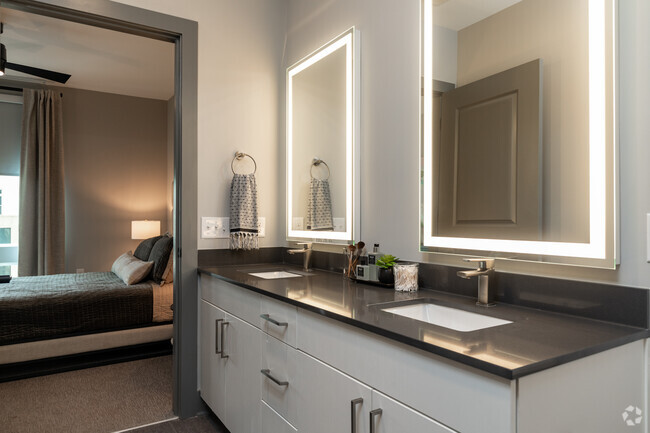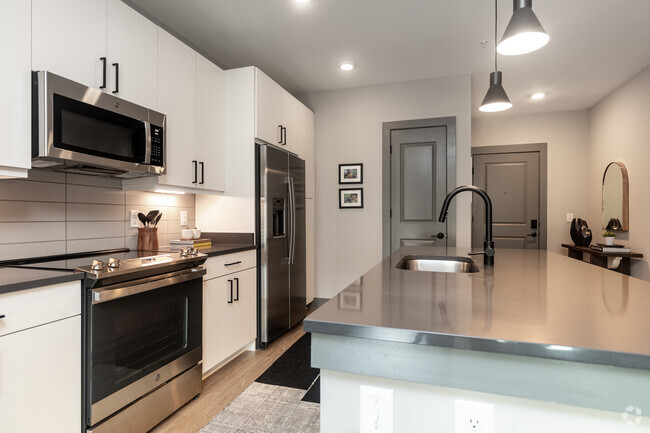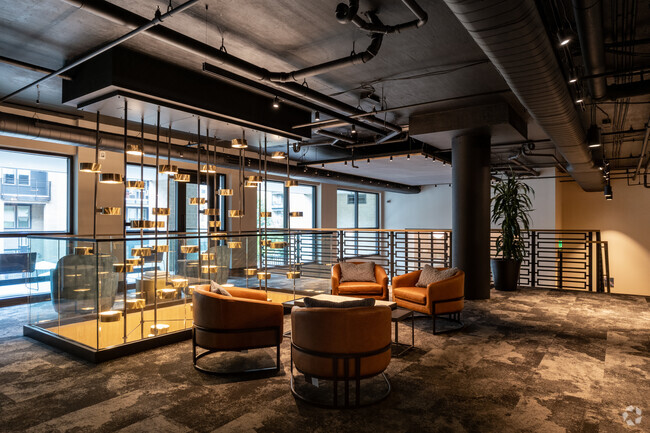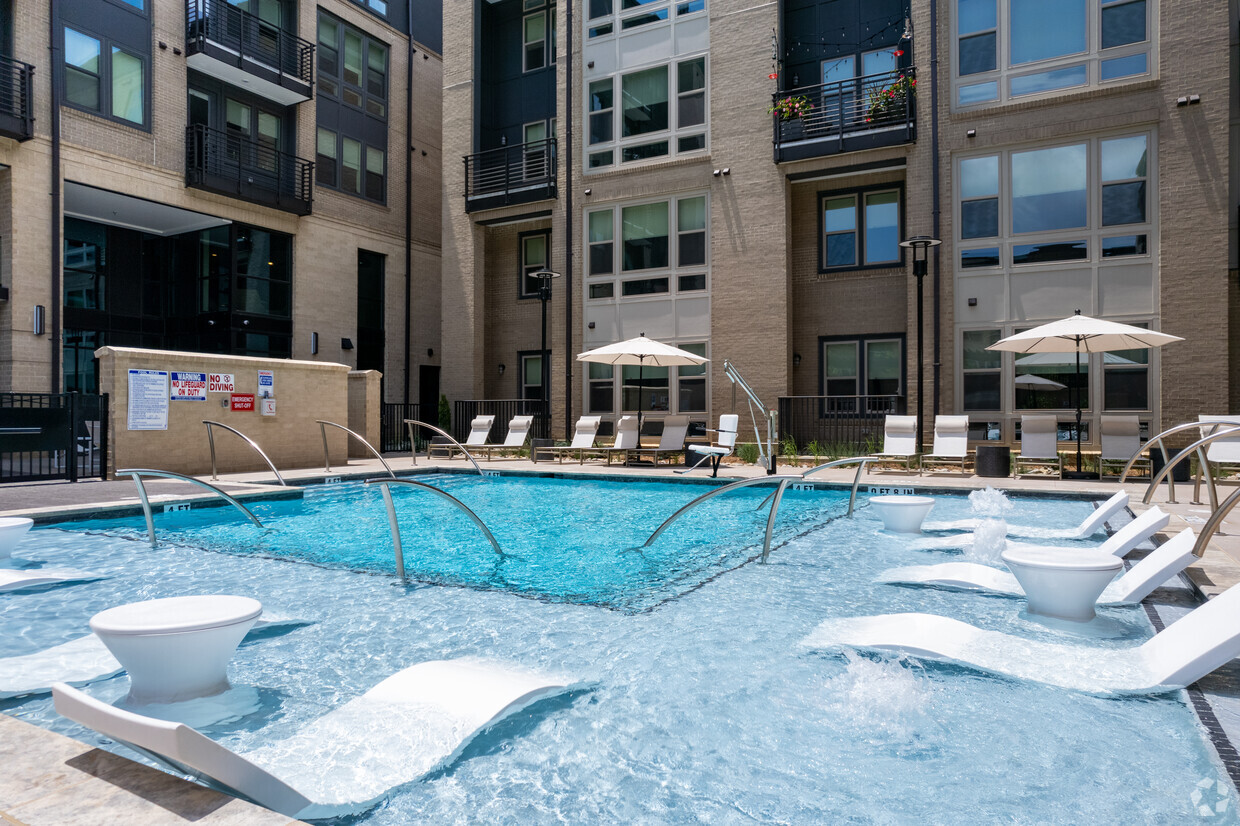
-
Monthly Rent
$1,466 - $5,922
-
Bedrooms
Studio - 3 bd
-
Bathrooms
1 - 3 ba
-
Square Feet
501 - 1,792 sq ft

Pricing & Floor Plans
-
Unit 471price $1,597square feet 595availibility Jun 15
-
Unit 372price $1,610square feet 595availibility Jul 10
-
Unit 421price $1,466square feet 501availibility Jul 7
-
Unit 401price $1,552square feet 772availibility Now
-
Unit 501price $1,802square feet 772availibility Apr 21
-
Unit 538price $1,827square feet 772availibility May 16
-
Unit 426price $1,773square feet 904availibility Now
-
Unit 549price $1,794square feet 712availibility Apr 22
-
Unit 568price $1,849square feet 712availibility May 18
-
Unit 424price $1,699square feet 712availibility May 22
-
Unit 417price $1,740square feet 782availibility Apr 24
-
Unit 243price $1,835square feet 782availibility May 13
-
Unit 67price $2,314square feet 886availibility Apr 24
-
Unit 258price $2,303square feet 1,091availibility Now
-
Unit 405price $2,691square feet 1,403availibility Now
-
Unit 105price $2,641square feet 1,403availibility Apr 30
-
Unit 236price $2,896square feet 1,720availibility Now
-
Unit 233price $2,946square feet 1,720availibility Now
-
Unit 235price $3,096square feet 1,720availibility Jun 7
-
Unit 353price $2,177square feet 967availibility Apr 29
-
Unit 309price $2,227square feet 967availibility May 25
-
Unit 454price $2,177square feet 967availibility Jun 2
-
Unit 223price $2,808square feet 1,500availibility Now
-
Unit 122price $2,936square feet 1,500availibility Jun 17
-
Unit 244price $3,006square feet 1,792availibility Now
-
Unit 241price $3,287square feet 1,792availibility Jun 19
-
Unit 471price $1,597square feet 595availibility Jun 15
-
Unit 372price $1,610square feet 595availibility Jul 10
-
Unit 421price $1,466square feet 501availibility Jul 7
-
Unit 401price $1,552square feet 772availibility Now
-
Unit 501price $1,802square feet 772availibility Apr 21
-
Unit 538price $1,827square feet 772availibility May 16
-
Unit 426price $1,773square feet 904availibility Now
-
Unit 549price $1,794square feet 712availibility Apr 22
-
Unit 568price $1,849square feet 712availibility May 18
-
Unit 424price $1,699square feet 712availibility May 22
-
Unit 417price $1,740square feet 782availibility Apr 24
-
Unit 243price $1,835square feet 782availibility May 13
-
Unit 67price $2,314square feet 886availibility Apr 24
-
Unit 258price $2,303square feet 1,091availibility Now
-
Unit 405price $2,691square feet 1,403availibility Now
-
Unit 105price $2,641square feet 1,403availibility Apr 30
-
Unit 236price $2,896square feet 1,720availibility Now
-
Unit 233price $2,946square feet 1,720availibility Now
-
Unit 235price $3,096square feet 1,720availibility Jun 7
-
Unit 353price $2,177square feet 967availibility Apr 29
-
Unit 309price $2,227square feet 967availibility May 25
-
Unit 454price $2,177square feet 967availibility Jun 2
-
Unit 223price $2,808square feet 1,500availibility Now
-
Unit 122price $2,936square feet 1,500availibility Jun 17
-
Unit 244price $3,006square feet 1,792availibility Now
-
Unit 241price $3,287square feet 1,792availibility Jun 19
About Residences Glenwood Place
Now Open! The Residences at Glenwood is ideally located in The Triangle, just 10 minutes from downtown Raleigh, and even closer to North Hill’s midtown neighborhood, bursting with an eclectic array of shopping, dining, and entertainment offerings. Contemporary architecture, unrivaled amenities, local retail, and beautiful landscape design come together at The Residences at Glenwood Place. Located inside the beltline and connected to the Greenway in the heart of Raleigh, this multifaceted lifestyle destination with airy, thoughtfully finished apartments places residents at the nexus of The Triangle’s finest culture, cuisine, and entertainment. As a fully engaged member of its larger surrounding community, The Residences at Glenwood Place is proud to showcase the work of local artists throughout amenity spaces and across the grounds for enjoyment by all.
Residences Glenwood Place is an apartment community located in Wake County and the 27612 ZIP Code. This area is served by the Wake County attendance zone.
Unique Features
- 9’ To 10’ Ceiling Heights
- Enkasonic Underlayment Between Floors
- Water Leak Sensors
- Multiple Restaurant And Retailers Onsite
- Stratis App-based Automation
- Direct Greenway Access
- Floor-to-ceiling Windows In Select Units
- Climate Control Through Nest Thermostats
- Black-matte Ceiling Fans In All Bedrooms
- Wide-plank Wood-style Flooring
Community Amenities
Pool
Fitness Center
Elevator
Concierge
Clubhouse
Roof Terrace
Controlled Access
Business Center
Property Services
- Package Service
- Community-Wide WiFi
- Controlled Access
- Maintenance on site
- Property Manager on Site
- Concierge
- 24 Hour Access
- On-Site Retail
- Hearing Impaired Accessible
- Dry Cleaning Service
- Planned Social Activities
- Pet Play Area
- Pet Washing Station
- EV Charging
- Key Fob Entry
Shared Community
- Elevator
- Business Center
- Clubhouse
- Lounge
- Multi Use Room
- Breakfast/Coffee Concierge
- Storage Space
- Disposal Chutes
- Conference Rooms
Fitness & Recreation
- Fitness Center
- Pool
Outdoor Features
- Gated
- Roof Terrace
- Cabana
- Courtyard
- Grill
- Picnic Area
- Zen Garden
- Dog Park
Apartment Features
Washer/Dryer
Air Conditioning
Dishwasher
Loft Layout
High Speed Internet Access
Walk-In Closets
Island Kitchen
Microwave
Highlights
- High Speed Internet Access
- Wi-Fi
- Washer/Dryer
- Air Conditioning
- Heating
- Ceiling Fans
- Smoke Free
- Cable Ready
- Storage Space
- Double Vanities
- Tub/Shower
- Fireplace
- Handrails
- Sprinkler System
- Framed Mirrors
- Wheelchair Accessible (Rooms)
Kitchen Features & Appliances
- Dishwasher
- Disposal
- Ice Maker
- Stainless Steel Appliances
- Pantry
- Island Kitchen
- Eat-in Kitchen
- Kitchen
- Microwave
- Oven
- Range
- Refrigerator
- Freezer
- Breakfast Nook
- Coffee System
- Quartz Countertops
Model Details
- Carpet
- Tile Floors
- Vinyl Flooring
- Dining Room
- High Ceilings
- Family Room
- Office
- Den
- Workshop
- Built-In Bookshelves
- Vaulted Ceiling
- Views
- Walk-In Closets
- Linen Closet
- Loft Layout
- Double Pane Windows
- Window Coverings
- Mother-in-law Unit
- Wet Bar
- Large Bedrooms
- Floor to Ceiling Windows
- Balcony
- Patio
- Porch
Fees and Policies
The fees below are based on community-supplied data and may exclude additional fees and utilities.
- One-Time Move-In Fees
-
Administrative Fee$125
-
Application Fee$75
- Dogs Allowed
-
Monthly pet rent$30
-
One time Fee$400
-
Weight limit100 lb
-
Pet Limit2
-
Restrictions:Pit bulls; Rottweillers, Presa Canario; German Shephard, Huskies,; Malamutes; Doberman; Chowchow; Great Dane; Akitas; Terriers(Staffordshire); American Bull Dog; Karelian Bear Dog; any hybrid or mixed breed of one of the above breeds
-
Comments:$400 Pet fee per pet + $100 for Additional Pet; $30 Pet rent per month
- Cats Allowed
-
Monthly pet rent$30
-
One time Fee$400
-
Weight limit100 lb
-
Pet Limit2
-
Comments:$400 Pet fee per pet + $100 for Additional Pet; $30 pet rent per month
- Parking
-
Surface Lot--
-
GarageFree garage parking--
-
Street--
-
Other--
- Storage Fees
-
Storage Unit$65/mo
Details
Lease Options
-
12, 13, 14, 15
-
Short term lease
Property Information
-
Built in 2021
-
278 units/5 stories
- Package Service
- Community-Wide WiFi
- Controlled Access
- Maintenance on site
- Property Manager on Site
- Concierge
- 24 Hour Access
- On-Site Retail
- Hearing Impaired Accessible
- Dry Cleaning Service
- Planned Social Activities
- Pet Play Area
- Pet Washing Station
- EV Charging
- Key Fob Entry
- Elevator
- Business Center
- Clubhouse
- Lounge
- Multi Use Room
- Breakfast/Coffee Concierge
- Storage Space
- Disposal Chutes
- Conference Rooms
- Gated
- Roof Terrace
- Cabana
- Courtyard
- Grill
- Picnic Area
- Zen Garden
- Dog Park
- Fitness Center
- Pool
- 9’ To 10’ Ceiling Heights
- Enkasonic Underlayment Between Floors
- Water Leak Sensors
- Multiple Restaurant And Retailers Onsite
- Stratis App-based Automation
- Direct Greenway Access
- Floor-to-ceiling Windows In Select Units
- Climate Control Through Nest Thermostats
- Black-matte Ceiling Fans In All Bedrooms
- Wide-plank Wood-style Flooring
- High Speed Internet Access
- Wi-Fi
- Washer/Dryer
- Air Conditioning
- Heating
- Ceiling Fans
- Smoke Free
- Cable Ready
- Storage Space
- Double Vanities
- Tub/Shower
- Fireplace
- Handrails
- Sprinkler System
- Framed Mirrors
- Wheelchair Accessible (Rooms)
- Dishwasher
- Disposal
- Ice Maker
- Stainless Steel Appliances
- Pantry
- Island Kitchen
- Eat-in Kitchen
- Kitchen
- Microwave
- Oven
- Range
- Refrigerator
- Freezer
- Breakfast Nook
- Coffee System
- Quartz Countertops
- Carpet
- Tile Floors
- Vinyl Flooring
- Dining Room
- High Ceilings
- Family Room
- Office
- Den
- Workshop
- Built-In Bookshelves
- Vaulted Ceiling
- Views
- Walk-In Closets
- Linen Closet
- Loft Layout
- Double Pane Windows
- Window Coverings
- Mother-in-law Unit
- Wet Bar
- Large Bedrooms
- Floor to Ceiling Windows
- Balcony
- Patio
- Porch
| Monday | 9am - 6pm |
|---|---|
| Tuesday | 9am - 6pm |
| Wednesday | 9am - 6pm |
| Thursday | 9am - 6pm |
| Friday | 9am - 6pm |
| Saturday | 10am - 5pm |
| Sunday | 1pm - 5pm |
Much of Glenwood sits just below I-440 in a section of the city known as the Inner Beltline. This exclusive neighborhood includes sections of Glenwood Avenue and Crabtree Creek, and it encompasses the Carolina Country Club. Residents enjoy easy access to downtown Raleigh, sprawling historic houses, and luxury living. Commuters appreciate fast access into Raleigh as well as nearby Cary. Follow I-40 out of Glenwood for quick access to Durham, just a few minutes to the northwest.
Learn more about living in Glenwood| Colleges & Universities | Distance | ||
|---|---|---|---|
| Colleges & Universities | Distance | ||
| Drive: | 9 min | 4.3 mi | |
| Drive: | 8 min | 4.9 mi | |
| Drive: | 8 min | 5.4 mi | |
| Drive: | 10 min | 6.3 mi |
 The GreatSchools Rating helps parents compare schools within a state based on a variety of school quality indicators and provides a helpful picture of how effectively each school serves all of its students. Ratings are on a scale of 1 (below average) to 10 (above average) and can include test scores, college readiness, academic progress, advanced courses, equity, discipline and attendance data. We also advise parents to visit schools, consider other information on school performance and programs, and consider family needs as part of the school selection process.
The GreatSchools Rating helps parents compare schools within a state based on a variety of school quality indicators and provides a helpful picture of how effectively each school serves all of its students. Ratings are on a scale of 1 (below average) to 10 (above average) and can include test scores, college readiness, academic progress, advanced courses, equity, discipline and attendance data. We also advise parents to visit schools, consider other information on school performance and programs, and consider family needs as part of the school selection process.
View GreatSchools Rating Methodology
Property Ratings at Residences Glenwood Place
I love living at Residents at Glenwood Place, I feel like I live in a luxury resort! Tonya and staff are wonderful. The interior layout is beautiful with wood floors throughout, quartz counter tops with white cabinets, under the counter lighting and ceiling fans. There is so much to do within 5 minutes, close to 440 and some of the best shopping and dining. You will have to experience Residence at Glenwood for yourself, I highly recommend this top-notch community.
I love everything about coming home! From arriving to my parking deck, walking into my home with smart features to enjoying all the amenities the decision we made to live here has been a win, win decision! Thank you to the outstanding team who are consistently helpful, professional and friendly.
Residences Glenwood Place Photos
-
Residences Glenwood Place
-
Clubhouse
-
-
2BR, 2BA - First Bathroom
-
1BR, 1BA - Kitchen
-
Clubhouse
-
2BR, 2BA - Living Area
-
2BR, 2BA - Closet
-
2BR, 2BA - Kitchen
Models
-
Studio
-
Studio
-
Studio
-
Studio
-
1 Bedroom
-
1 Bedroom
Nearby Apartments
Within 50 Miles of Residences Glenwood Place
-
Sojourn Glenwood Place
3310 Womans Club Dr
Raleigh, NC 27612
1-3 Br $1,571-$4,047 0.0 mi
-
The Townes at Bishops Park
519-523 Wade Ave
Raleigh, NC 27605
2 Br $1,850-$1,975 2.6 mi
-
Forge at Raleigh Iron Works
2221 Iron Works Dr
Raleigh, NC 27604
1-2 Br $1,853-$3,036 3.0 mi
-
712 Tucker
712 Tucker St
Raleigh, NC 27603
1-2 Br $1,504-$3,382 3.3 mi
Residences Glenwood Place has studios to three bedrooms with rent ranges from $1,466/mo. to $5,922/mo.
You can take a virtual tour of Residences Glenwood Place on Apartments.com.
Residences Glenwood Place is in Glenwood in the city of Raleigh. Here you’ll find three shopping centers within 1.9 miles of the property. Five parks are within 4.8 miles, including Shelley Lake, Neuse Riverkeeper Foundation, and Pullen Park.
What Are Walk Score®, Transit Score®, and Bike Score® Ratings?
Walk Score® measures the walkability of any address. Transit Score® measures access to public transit. Bike Score® measures the bikeability of any address.
What is a Sound Score Rating?
A Sound Score Rating aggregates noise caused by vehicle traffic, airplane traffic and local sources
