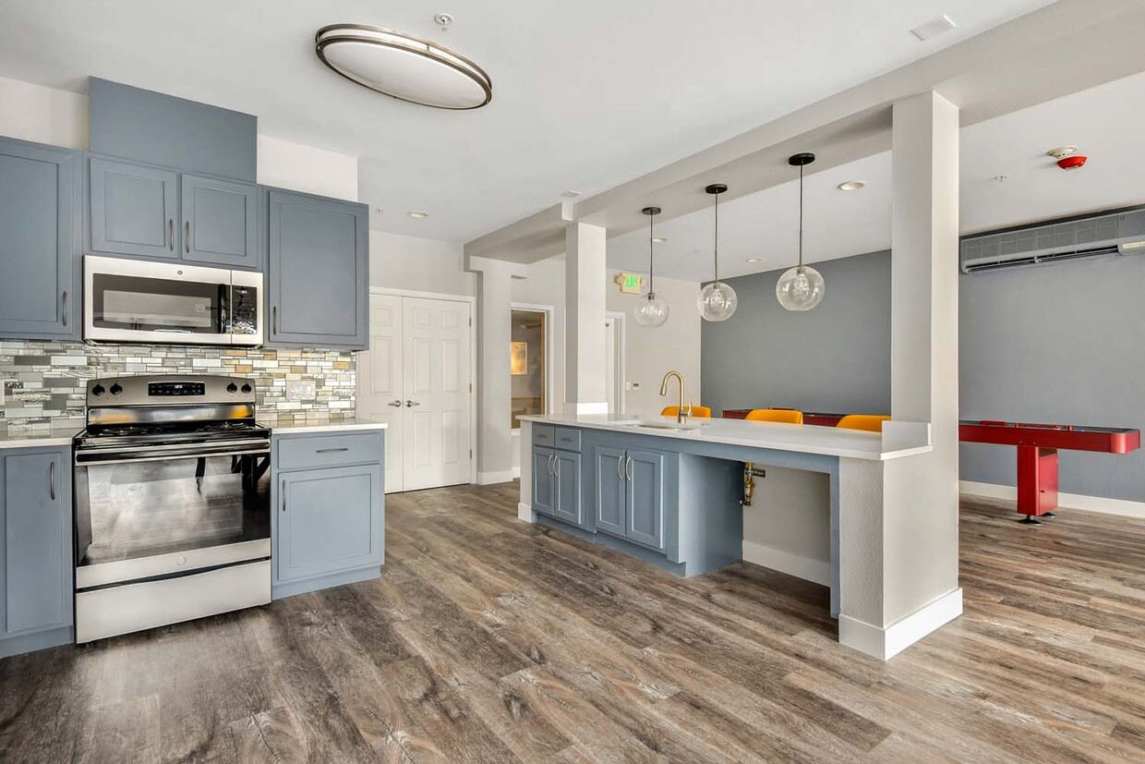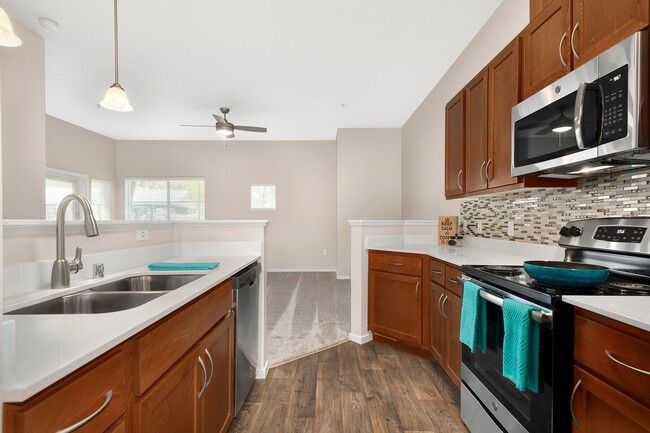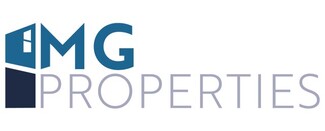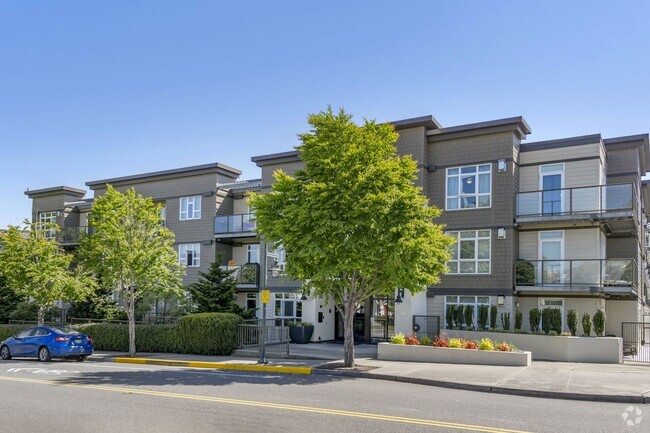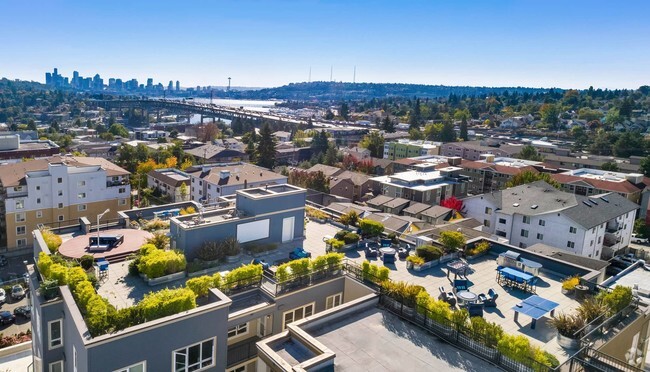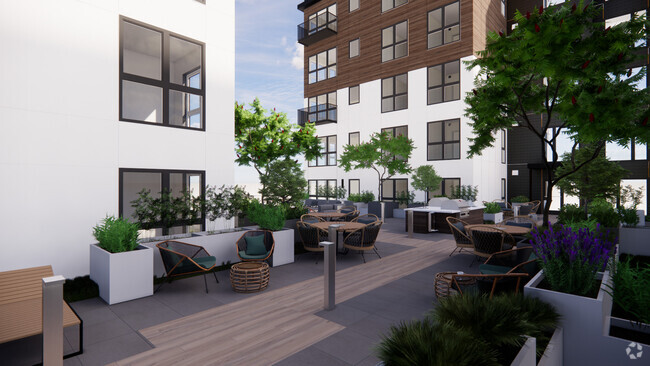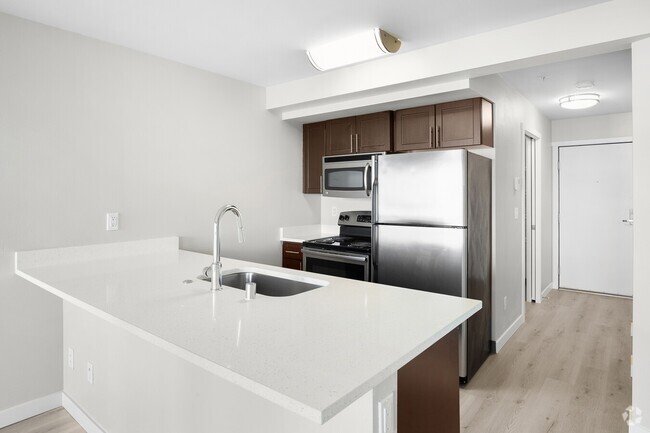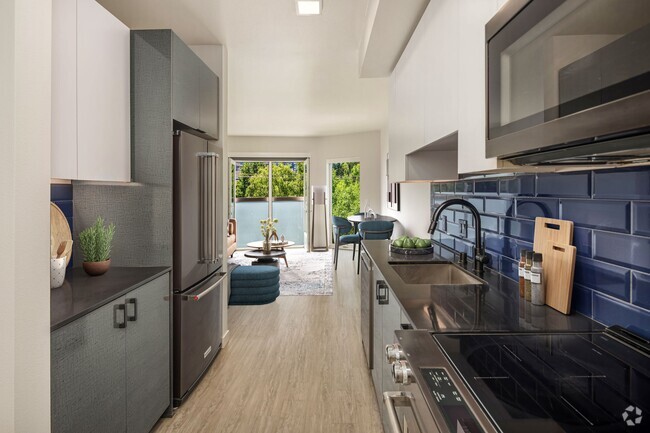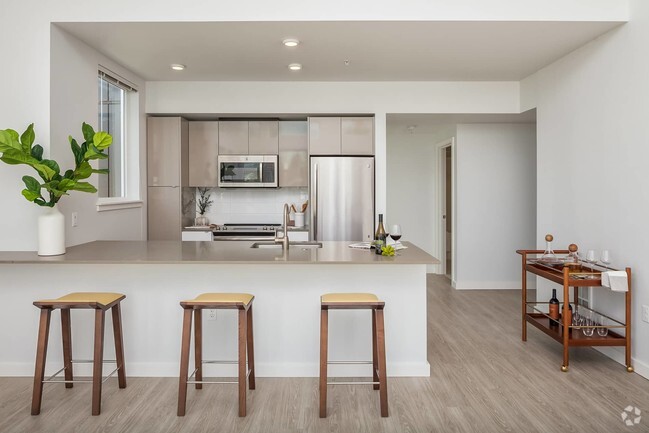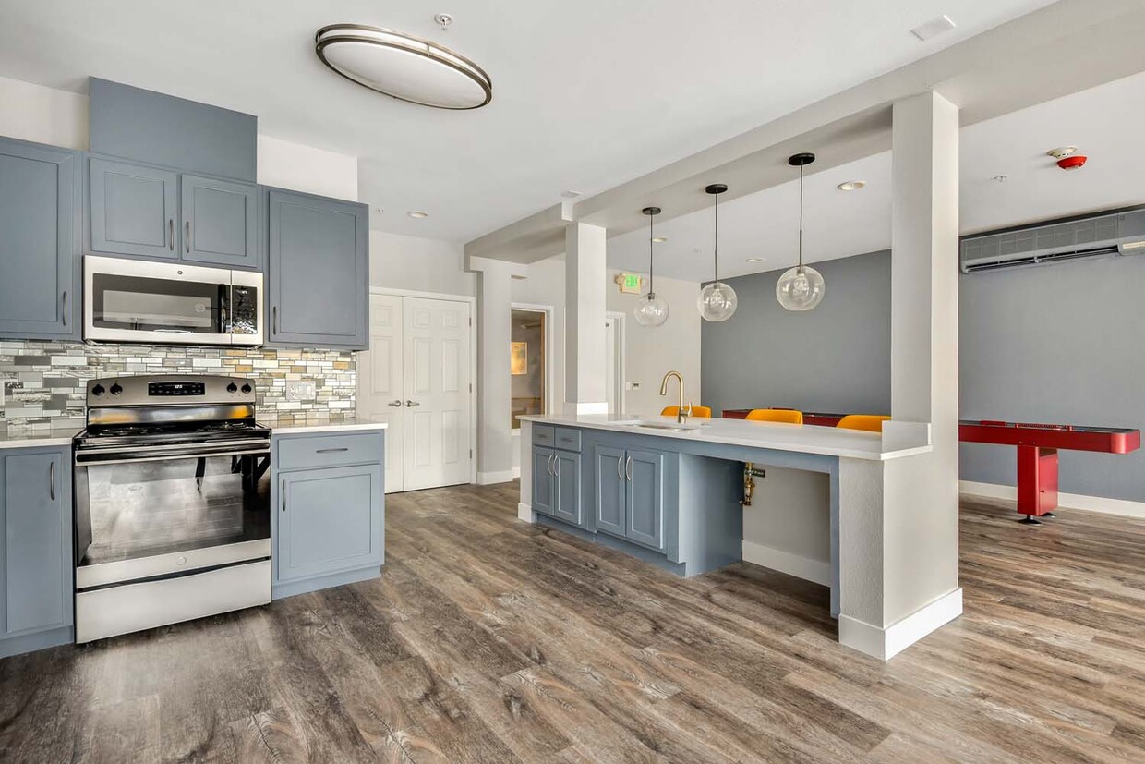Reunion at Redmond Ridge - An Active Adul...
11315 Trilogy Pky NE,
Redmond,
WA
98053
–
Union Hill-Novelty Hill
-
Monthly Rent
$1,895 - $3,294
-
Bedrooms
1 - 2 bd
-
Bathrooms
1 - 2 ba
-
Square Feet
633 - 1,226 sq ft
Enjoy the conveniences and flexibility of an active adult lifestyle in Redmond, WA. Specifically designed for those 55 and better, Reunion at Redmond Ridge is a truly modern living experience with an inspired suite of amenities.Our apartments come in 26 distinct floor plans with everything from studios to expansive three bedroom townhomes with attached private garages. Each home features designer interior flourishes including vaulted ceilings, energy efficient lighting, and wood-style plank flooring.Endless activities and a strong sense of community await! Our world-class amenities include an indoor game lounge, an outdoor terrace, a community workspace, a fitness center with yoga studio, and much more. As a pet friendly community, we also offer you endless green space and paths to play or walk with your furry friends and two pet relief areas! Best of all, were mere moments from your favorite shops and eateries, making it easy to explore downtown Redmond and beyond.
Pricing & Floor Plans
-
Unit 505-320price $1,895square feet 769availibility Now
-
Unit 505-215price $1,895square feet 769availibility Now
-
Unit 505-120price $1,895square feet 769availibility Now
-
Unit 505-234price $1,895square feet 633availibility Now
-
Unit 505-201price $1,995square feet 633availibility Now
-
Unit 505-101price $1,995square feet 633availibility Now
-
Unit 315-232price $1,984square feet 778availibility Now
-
Unit 505-229price $1,924square feet 778availibility Feb 7
-
Unit 315-405price $2,019square feet 778availibility Feb 9
-
Unit 505-326price $2,460square feet 1,086availibility Now
-
Unit 505-225price $2,460square feet 1,086availibility Now
-
Unit 315-228price $2,580square feet 1,086availibility Feb 8
-
Unit 315-130price $2,768square feet 1,226availibility Now
-
Unit 505-112price $2,363square feet 931availibility Feb 7
-
Unit 505-211price $2,363square feet 931availibility Feb 8
-
Unit 505-323price $2,363square feet 1,004availibility Feb 19
-
Unit 505-320price $1,895square feet 769availibility Now
-
Unit 505-215price $1,895square feet 769availibility Now
-
Unit 505-120price $1,895square feet 769availibility Now
-
Unit 505-234price $1,895square feet 633availibility Now
-
Unit 505-201price $1,995square feet 633availibility Now
-
Unit 505-101price $1,995square feet 633availibility Now
-
Unit 315-232price $1,984square feet 778availibility Now
-
Unit 505-229price $1,924square feet 778availibility Feb 7
-
Unit 315-405price $2,019square feet 778availibility Feb 9
-
Unit 505-326price $2,460square feet 1,086availibility Now
-
Unit 505-225price $2,460square feet 1,086availibility Now
-
Unit 315-228price $2,580square feet 1,086availibility Feb 8
-
Unit 315-130price $2,768square feet 1,226availibility Now
-
Unit 505-112price $2,363square feet 931availibility Feb 7
-
Unit 505-211price $2,363square feet 931availibility Feb 8
-
Unit 505-323price $2,363square feet 1,004availibility Feb 19
About Reunion at Redmond Ridge - An Active Adul...
Enjoy the conveniences and flexibility of an active adult lifestyle in Redmond, WA. Specifically designed for those 55 and better, Reunion at Redmond Ridge is a truly modern living experience with an inspired suite of amenities.Our apartments come in 26 distinct floor plans with everything from studios to expansive three bedroom townhomes with attached private garages. Each home features designer interior flourishes including vaulted ceilings, energy efficient lighting, and wood-style plank flooring.Endless activities and a strong sense of community await! Our world-class amenities include an indoor game lounge, an outdoor terrace, a community workspace, a fitness center with yoga studio, and much more. As a pet friendly community, we also offer you endless green space and paths to play or walk with your furry friends and two pet relief areas! Best of all, were mere moments from your favorite shops and eateries, making it easy to explore downtown Redmond and beyond.
Reunion at Redmond Ridge - An Active Adul... is an apartment community located in King County and the 98053 ZIP Code. This area is served by the Lake Washington attendance zone.
Unique Features
- Better On-Site Parking Solutions with Zark
- Ceiling fans in living areas and bedrooms
- Onsite storage units available
- Oversized walk-in closets
- Private balcony or patio
- Accessible apartments available
- Barbecue pavilion and picnic area
- Pet friendly community
- Subway or mosaic tile kitchen backsplash
- 12-Foot Ceilings on First Floor
- Built-in linen closet
- Mountain, lake, and park views
- Close proximity to hiking and biking trails
- Smoke-free community
- Two Rentable Great Rooms
- Across from Metro Bus Stop
- Elevator access
- In-home washer and dryer
- Near Redmond Ridge Bike Trail
- Polished quartz countertops
- Reading room
- Walking distance to the Eastridge Drive Promenade
- Business center with co-working space and Wi-Fi
- Separate shower with glass enclosure*
- Community herb and vegetable garden
- Energy efficient designer lighting
Community Amenities
Fitness Center
Elevator
Clubhouse
Business Center
- Package Service
- Maintenance on site
- Elevator
- Business Center
- Clubhouse
- Lounge
- Fitness Center
- Walking/Biking Trails
- Picnic Area
Apartment Features
Washer/Dryer
High Speed Internet Access
Walk-In Closets
Wi-Fi
- High Speed Internet Access
- Wi-Fi
- Washer/Dryer
- Ceiling Fans
- Smoke Free
- Storage Space
- Kitchen
- Quartz Countertops
- Vaulted Ceiling
- Walk-In Closets
- Linen Closet
- Balcony
- Patio
Fees and Policies
The fees below are based on community-supplied data and may exclude additional fees and utilities.
- One-Time Move-In Fees
-
Administrative Fee$300
-
Application Fee$45
- Dogs Allowed
-
Monthly pet rent$35
-
One time Fee$0
-
Pet deposit$150
-
Pet Limit2
-
Restrictions:Breed restrictions apply.
-
Comments:Rent $35 per month per pet, Deposit of $150 for one pet, $200 for two pets, Non-refundable fee for one pet is $250, for two pets is $400
- Cats Allowed
-
Monthly pet rent$35
-
One time Fee$0
-
Pet deposit$150
-
Pet Limit2
-
Restrictions:Breed restrictions apply.
-
Comments:Rent $35 per month per pet, Deposit of $150 for one pet, $200 for two pets, Non-refundable fee for one pet is $250, for two pets is $400
- Parking
-
Surface Lot--1 Max, Assigned Parking
-
Garage--
-
Covered$80/mo
-
Other--
Details
Utilities Included
-
Water
-
Trash Removal
-
Sewer
Lease Options
-
6, 7, 8, 9, 10, 11, 12
Property Information
-
Built in 2008
-
322 units/4 stories
Specialty Housing Details
-
This property is intended and operated for occupancy by persons 55 years of age or older.
 This Property
This Property
 Available Property
Available Property
- Package Service
- Maintenance on site
- Elevator
- Business Center
- Clubhouse
- Lounge
- Picnic Area
- Fitness Center
- Walking/Biking Trails
- Better On-Site Parking Solutions with Zark
- Ceiling fans in living areas and bedrooms
- Onsite storage units available
- Oversized walk-in closets
- Private balcony or patio
- Accessible apartments available
- Barbecue pavilion and picnic area
- Pet friendly community
- Subway or mosaic tile kitchen backsplash
- 12-Foot Ceilings on First Floor
- Built-in linen closet
- Mountain, lake, and park views
- Close proximity to hiking and biking trails
- Smoke-free community
- Two Rentable Great Rooms
- Across from Metro Bus Stop
- Elevator access
- In-home washer and dryer
- Near Redmond Ridge Bike Trail
- Polished quartz countertops
- Reading room
- Walking distance to the Eastridge Drive Promenade
- Business center with co-working space and Wi-Fi
- Separate shower with glass enclosure*
- Community herb and vegetable garden
- Energy efficient designer lighting
- High Speed Internet Access
- Wi-Fi
- Washer/Dryer
- Ceiling Fans
- Smoke Free
- Storage Space
- Kitchen
- Quartz Countertops
- Vaulted Ceiling
- Walk-In Closets
- Linen Closet
- Balcony
- Patio
| Monday | 9am - 6pm |
|---|---|
| Tuesday | 9am - 6pm |
| Wednesday | 12pm - 6pm |
| Thursday | 9am - 6pm |
| Friday | 9am - 6pm |
| Saturday | 10am - 5pm |
| Sunday | 10am - 5pm |
Wide open spaces, lush greenery, and spectacular views characterize the Union Hill-Novelty Hill neighborhood just east of Redmond, Washington. Residents who rent a home in the area enjoy easy access to numerous parks and recreational activities. Redmond Watershed Preserve has seven trails through woods abounding with wildlife. Joggers, walkers, cyclists, and horseback riders traverse the beautiful hills along the Tolt Pipeline Park Trail.
For shops and eateries, head for the Village mall along Novelty Road on Redmond Ridge. Enjoy the British ambiance while you sip a cold beer and have fish and chips at Three Lions Pub. If you prefer international cuisine, feast on southeast Asian fare at Silver Spoon Thai Restaurant.
Learn more about living in Union Hill-Novelty Hill| Colleges & Universities | Distance | ||
|---|---|---|---|
| Colleges & Universities | Distance | ||
| Drive: | 12 min | 6.0 mi | |
| Drive: | 20 min | 9.5 mi | |
| Drive: | 23 min | 12.4 mi | |
| Drive: | 25 min | 13.7 mi |
Transportation options available in Redmond include Univ Of Washington Station, located 17.4 miles from Reunion at Redmond Ridge - An Active Adul.... Reunion at Redmond Ridge - An Active Adul... is near Seattle Paine Field International, located 25.8 miles or 43 minutes away, and Seattle-Tacoma International, located 29.2 miles or 43 minutes away.
| Transit / Subway | Distance | ||
|---|---|---|---|
| Transit / Subway | Distance | ||
| Drive: | 26 min | 17.4 mi | |
| Drive: | 28 min | 18.2 mi | |
| Drive: | 30 min | 20.1 mi | |
| Drive: | 30 min | 20.3 mi | |
| Drive: | 32 min | 22.6 mi |
| Commuter Rail | Distance | ||
|---|---|---|---|
| Commuter Rail | Distance | ||
|
|
Drive: | 32 min | 21.2 mi |
|
|
Drive: | 37 min | 26.0 mi |
|
|
Drive: | 48 min | 28.6 mi |
|
|
Drive: | 47 min | 29.7 mi |
|
|
Drive: | 48 min | 32.5 mi |
| Airports | Distance | ||
|---|---|---|---|
| Airports | Distance | ||
|
Seattle Paine Field International
|
Drive: | 43 min | 25.8 mi |
|
Seattle-Tacoma International
|
Drive: | 43 min | 29.2 mi |
Time and distance from Reunion at Redmond Ridge - An Active Adul....
| Shopping Centers | Distance | ||
|---|---|---|---|
| Shopping Centers | Distance | ||
| Walk: | 3 min | 0.2 mi | |
| Walk: | 23 min | 1.2 mi | |
| Drive: | 7 min | 3.9 mi |
| Parks and Recreation | Distance | ||
|---|---|---|---|
| Parks and Recreation | Distance | ||
|
Watershed Preserve
|
Drive: | 2 min | 1.3 mi |
|
Perrigo Community Park
|
Drive: | 6 min | 3.3 mi |
|
Arthur Johnson Park
|
Drive: | 7 min | 3.9 mi |
|
Juel Community Park
|
Drive: | 10 min | 5.5 mi |
|
Farrel McWhirter Park
|
Drive: | 13 min | 5.8 mi |
| Hospitals | Distance | ||
|---|---|---|---|
| Hospitals | Distance | ||
| Drive: | 20 min | 9.8 mi |
| Military Bases | Distance | ||
|---|---|---|---|
| Military Bases | Distance | ||
| Drive: | 46 min | 23.8 mi | |
| Drive: | 48 min | 30.5 mi |
Property Ratings at Reunion at Redmond Ridge - An Active Adul...
The apartment is well maintained and clean! It was the cleanest unit we have ever moved into. The staff here is very responsive to help with whatever problem arises. Special shout out to the office staff and the maintenance crew!
Property Manager at Reunion at Redmond Ridge - An Active Adul..., Responded To This Review
Hi, thanks for your praise and kind comments about our team. We're glad to hear we delivered such a great experience. If there's anything further we can do for you, we are happy to help!
This complex is beautiful, clean well managed and all the staff is excellent. Don’t believe the negative reviews. They care about the residents here. Everyone is friendly and welcoming. They have lots of activities and even sometimes send reminders for classes you sign up for.
Property Manager at Reunion at Redmond Ridge - An Active Adul..., Responded To This Review
Hi, we are so pleased you enjoyed your visit to Reunion at Redmond Ridge! We do hope we can be of assistance in the future. Take care!
The overall experience of staying at this property has been nice; however, the folks working in the management office do not show any flexibility or willingness to help residents when it comes to the matters connected to leases, such as renewals or move-out issues. All the practices and rules seem to be focused on making as much profit as possible rather than doing what is best for the residents and their needs. For example, there is no option to extend a lease beyond the initially agreed-upon term, even by a month - without having to pay a higher month-to-month rate, which is typically about $200 higher than a resident's monthly payment, regardless of a tenant's circumstances that may necessitate a short extension. Another example - if a resident decides to move out because of frequent and substantial rent increases with each lease renewal, the same exact unit might be advertised for a lower rate on the apartment complex's website after a move-out notice is submitted - but this new lower rate will not be available to the existing tenant, even if they change their mind about moving out (after submitting a move-out notice) and chose to stay and re-apply for that same unit at a lower price. As management explains such situations - the lower rate is only available to new prospective tenants, not current ones, which seems extremely unfair. Additionally, the newly-instituted cost of utilities at this property (that started in 2018) is $150 (for water, sewer, garbage), which is extremely high. It seems this is to offset the fact that some residents do not pay for utilities if their units fall under the Arch Program's 80% MFI. Only those at 100% or 120% of MFI pay for utilities. Overall, the impression is that the management company is all about the bottom line and making as much profit as possible with very little consideration of the impact of their policies on tenants. The advice is - be careful when agreeing to their terms when signing any documents because they are not flexible in any way and, if push comes to shove - the interests of the tenant come last and profit - first.
This complex is for persons 55 yrs and older. Its a very quiet and comfortable residence. There are numerous activities available to participate in if we choose. Book Clubs, walking clubs, card clubs, social night, weekly. There is an area for persons who enjoy gardening and growing their own food and fresh seasonings. We have a shopping center within walking distance, with multiple types of services, including choice of restaurants. We feel very fortunate that we have a staff on call, to come to fix any issue we might within the apartment, including their insistance of changing our light bulbs if needed. Many residents have pets in their home, and there is park area with our complex for taking pets walking.
You May Also Like
Reunion at Redmond Ridge - An Active Adul... has one to two bedrooms with rent ranges from $1,895/mo. to $3,294/mo.
Yes, to view the floor plan in person, please schedule a personal tour.
Reunion at Redmond Ridge - An Active Adul... is in Union Hill-Novelty Hill in the city of Redmond. Here you’ll find three shopping centers within 3.9 miles of the property. Five parks are within 5.8 miles, including Watershed Preserve, Perrigo Community Park, and Arthur Johnson Park.
Similar Rentals Nearby
What Are Walk Score®, Transit Score®, and Bike Score® Ratings?
Walk Score® measures the walkability of any address. Transit Score® measures access to public transit. Bike Score® measures the bikeability of any address.
What is a Sound Score Rating?
A Sound Score Rating aggregates noise caused by vehicle traffic, airplane traffic and local sources
