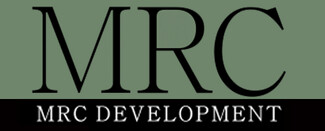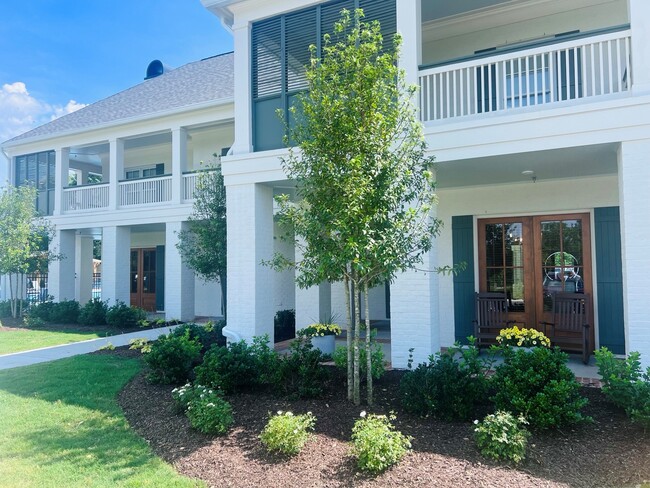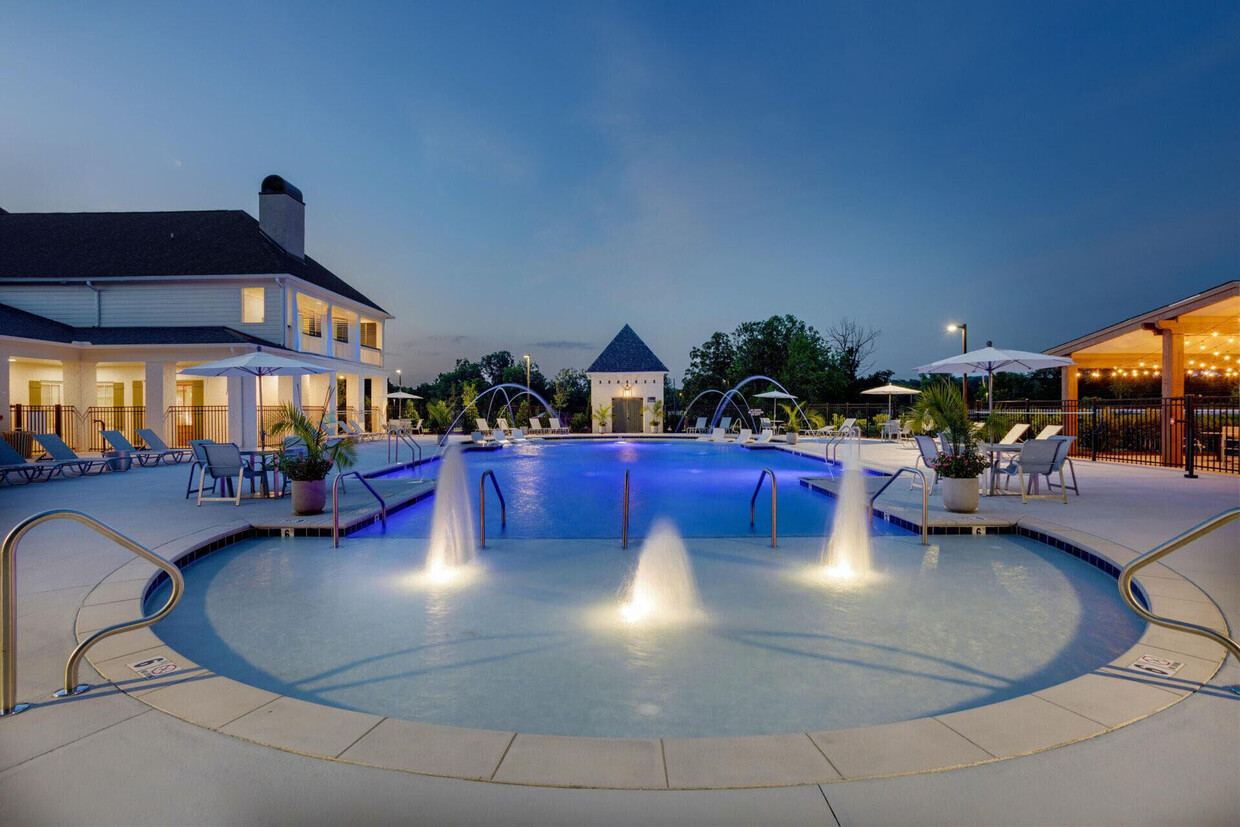Reunion Township Apartments
550 Old Laguardo Rd W,
Mount Juliet,
TN
37122
Leasing Office:
550 Old Laguardo Rd W, Mt. Juliet, TN 37122
Property Website

-
Monthly Rent
$1,485 - $2,430
-
Bedrooms
1 - 3 bd
-
Bathrooms
1 - 2 ba
-
Square Feet
779 - 1,473 sq ft

Pricing & Floor Plans
-
Unit 1008 HCprice $1,770square feet 1,008availibility Now
-
Unit 1908price $1,790square feet 1,008availibility Now
-
Unit 1309price $1,770square feet 1,008availibility Now
-
Unit 109price $1,790square feet 1,008availibility Now
-
Unit 603price $1,770square feet 1,089availibility Now
-
Unit 703price $1,790square feet 1,089availibility Now
-
Unit 903price $1,870square feet 1,089availibility Now
-
Unit 302price $1,770square feet 1,089availibility Now
-
Unit 402price $1,770square feet 1,089availibility Now
-
Unit 602price $1,870square feet 1,089availibility Now
-
Unit 412price $1,999square feet 1,277availibility Now
-
Unit 312price $2,015square feet 1,277availibility Now
-
Unit 1112price $2,150square feet 1,277availibility Now
-
Unit 504price $1,999square feet 1,259availibility Now
-
Unit 604price $1,999square feet 1,259availibility Now
-
Unit 601price $1,999square feet 1,259availibility Now
-
Unit 305price $2,015square feet 1,277availibility Now
-
Unit 905price $2,150square feet 1,277availibility Now
-
Unit 1505price $2,150square feet 1,277availibility Now
-
Unit 406price $2,250square feet 1,334availibility Now
-
Unit 806price $2,250square feet 1,334availibility Now
-
Unit 506price $2,270square feet 1,334availibility Now
-
Unit 611price $2,250square feet 1,334availibility Now
-
Unit 411price $2,250square feet 1,334availibility Now
-
Unit 811price $2,270square feet 1,334availibility Now
-
Unit 1007 HCprice $2,410square feet 1,473availibility Now
-
Unit 1907price $2,430square feet 1,473availibility Now
-
Unit 1008 HCprice $1,770square feet 1,008availibility Now
-
Unit 1908price $1,790square feet 1,008availibility Now
-
Unit 1309price $1,770square feet 1,008availibility Now
-
Unit 109price $1,790square feet 1,008availibility Now
-
Unit 603price $1,770square feet 1,089availibility Now
-
Unit 703price $1,790square feet 1,089availibility Now
-
Unit 903price $1,870square feet 1,089availibility Now
-
Unit 302price $1,770square feet 1,089availibility Now
-
Unit 402price $1,770square feet 1,089availibility Now
-
Unit 602price $1,870square feet 1,089availibility Now
-
Unit 412price $1,999square feet 1,277availibility Now
-
Unit 312price $2,015square feet 1,277availibility Now
-
Unit 1112price $2,150square feet 1,277availibility Now
-
Unit 504price $1,999square feet 1,259availibility Now
-
Unit 604price $1,999square feet 1,259availibility Now
-
Unit 601price $1,999square feet 1,259availibility Now
-
Unit 305price $2,015square feet 1,277availibility Now
-
Unit 905price $2,150square feet 1,277availibility Now
-
Unit 1505price $2,150square feet 1,277availibility Now
-
Unit 406price $2,250square feet 1,334availibility Now
-
Unit 806price $2,250square feet 1,334availibility Now
-
Unit 506price $2,270square feet 1,334availibility Now
-
Unit 611price $2,250square feet 1,334availibility Now
-
Unit 411price $2,250square feet 1,334availibility Now
-
Unit 811price $2,270square feet 1,334availibility Now
-
Unit 1007 HCprice $2,410square feet 1,473availibility Now
-
Unit 1907price $2,430square feet 1,473availibility Now
About Reunion Township Apartments
Welcome to Reunion Township, the most elegant apartment homes in Mt. Juliet/Lebanon, Tennessee. Reunion Township, the newest luxury apartment in Mt. Juliet/Lebanon, Tennessee, is setting a new standard for upscale southern living. Ideally located on 27 acres, our Apartment Community provides classically appointed one, two, and three bedroom residences and resort style amenities.
Reunion Township Apartments is an apartment community located in Wilson County and the 37122 ZIP Code. This area is served by the Wilson County attendance zone.
Unique Features
- Built-in 4 foot Desks
- Exceptionally Pet-Friendly with Pet Spa, Pet Park
- Extra Large Recreational Room with Pool, Ping Pong
- Garden Tubs
- Dog Park
- Flex Bonus Room On All Ground Floor Unit
- Furnished Corporate Apartments
- 24 Hour State-of-Art Fitness Center
- Beautiful 3cm Quartz Countertops
- Built In Desks
- Built In Linen Closets
- Contemporary Plumbing Fixtures
- Huge Walk-in Closets and Storage
- King-Size Primary Bedrooms
- Private Conference Room for Residents
- Quartz Backsplashes
- Private Conference Room
- Putting Green and Sand Volleyball Court
- Ceramic Glass Cooktop Range
- COREtec Lock-in Wood Plank Flooring
- Courtyard Fireplace
- Custom Sleek Cabinet Hardware
- Elegant Clubroom with Full Kitchen
- Lounge, Fireplace, and TV in Poolside Pergola
- Poolside Pergola With Fireplace
- Quartz Countertops
- Stainless Steel Side-by-Side Refrigerator
- Stunning 3,000 Square Foot Resort Pool
- Under Cabinet Lighting
- Utility Room with Full Size Washer and Dryer
- Garden Tubs in Every Bathroom
- Attached Garages
- Custom Lighting Package
- Four Gas Grill Stations
- Grilling Station - 4 Gas Grills
- Large Balconies
- Package Room
- Pet Spa
- 24 Hour State Of The Art Fitness Center
- 3000 Sf Resort Style Pool
- Built-in 4ft Desk
- Corporate Apartments Available
- Custom Cabinets
- Free Starbucks Coffee
Contact
Video Tours
Can't make it to the community? This community offers online virtual tours for prospective residents.
Community Amenities
Pool
Fitness Center
Furnished Units Available
Playground
Clubhouse
Business Center
Grill
Conference Rooms
Property Services
- Package Service
- Wi-Fi
- Maintenance on site
- Property Manager on Site
- 24 Hour Access
- Furnished Units Available
- Trash Pickup - Door to Door
- Renters Insurance Program
- Planned Social Activities
- Pet Play Area
- Pet Washing Station
- EV Charging
- Car Wash Area
Shared Community
- Business Center
- Clubhouse
- Lounge
- Multi Use Room
- Breakfast/Coffee Concierge
- Storage Space
- Conference Rooms
- Corporate Suites
- Walk-Up
Fitness & Recreation
- Fitness Center
- Spa
- Pool
- Playground
- Volleyball Court
- Putting Greens
- Gameroom
Outdoor Features
- Fenced Lot
- Sundeck
- Cabana
- Courtyard
- Grill
- Picnic Area
- Pond
- Dog Park
Student Features
- Individual Locking Bedrooms
- Private Bathroom
- Study Lounge
Apartment Features
Washer/Dryer
Air Conditioning
Dishwasher
High Speed Internet Access
Hardwood Floors
Walk-In Closets
Island Kitchen
Microwave
Highlights
- High Speed Internet Access
- Wi-Fi
- Washer/Dryer
- Air Conditioning
- Heating
- Ceiling Fans
- Smoke Free
- Cable Ready
- Trash Compactor
- Storage Space
- Double Vanities
- Tub/Shower
- Fireplace
- Handrails
- Sprinkler System
- Wheelchair Accessible (Rooms)
Kitchen Features & Appliances
- Dishwasher
- Disposal
- Ice Maker
- Stainless Steel Appliances
- Pantry
- Island Kitchen
- Eat-in Kitchen
- Kitchen
- Microwave
- Oven
- Range
- Refrigerator
- Freezer
- Breakfast Nook
- Coffee System
- Quartz Countertops
Model Details
- Hardwood Floors
- Carpet
- Vinyl Flooring
- Dining Room
- High Ceilings
- Family Room
- Office
- Recreation Room
- Den
- Built-In Bookshelves
- Views
- Walk-In Closets
- Linen Closet
- Furnished
- Window Coverings
- Mother-in-law Unit
- Large Bedrooms
- Balcony
- Patio
- Porch
- Deck
- Lawn
Fees and Policies
The fees below are based on community-supplied data and may exclude additional fees and utilities. Use the calculator to add these fees to the base rent.
- Monthly Utilities & Services
-
Utility - WaterOne Bedroom-$50 Two Bedroom-$60 Three Bedroom-$70$50
-
Valet TrashValet Trash Fee Required on All Apartments$25
- One-Time Move-In Fees
-
Administrative Fee$175
-
Application Fee$60
Pet policies are negotiable.
- Dogs Allowed
-
Monthly pet rent$20
-
One time Fee$750
-
Weight limit65 lb
-
Pet Limit2
-
Restrictions:We welcome 2 pets per apartment. There is a $375 pet fee for each pet (non-refundable). Pet rent is $20 per month. Aggressive breeds are prohibited. Please call our Leasing Office for complete Pet Policy information.
- Cats Allowed
-
Monthly pet rent$20
-
One time Fee$750
-
Weight limit65 lb
-
Pet Limit2
-
Restrictions:We welcome 2 pets per apartment. There is a $375 pet fee for each pet (non-refundable). Pet rent is $20 per month. Aggressive breeds are prohibited. Please call our Leasing Office for complete Pet Policy information.
- Parking
-
Surface LotPlease call us for Parking information.--
-
Garage - AttachedAttached Garages with every apartment--Assigned Parking
- Storage Fees
-
Storage - LargeAll apartments have storage spaces in the garage$0/mo
Details
Utilities Included
-
Trash Removal
Lease Options
-
Available months 12,13,14,15
-
Short term lease
Property Information
-
Built in 2024
-
254 units/2 stories
-
Furnished Units Available
- Package Service
- Wi-Fi
- Maintenance on site
- Property Manager on Site
- 24 Hour Access
- Furnished Units Available
- Trash Pickup - Door to Door
- Renters Insurance Program
- Planned Social Activities
- Pet Play Area
- Pet Washing Station
- EV Charging
- Car Wash Area
- Business Center
- Clubhouse
- Lounge
- Multi Use Room
- Breakfast/Coffee Concierge
- Storage Space
- Conference Rooms
- Corporate Suites
- Walk-Up
- Fenced Lot
- Sundeck
- Cabana
- Courtyard
- Grill
- Picnic Area
- Pond
- Dog Park
- Fitness Center
- Spa
- Pool
- Playground
- Volleyball Court
- Putting Greens
- Gameroom
- Individual Locking Bedrooms
- Private Bathroom
- Study Lounge
- Built-in 4 foot Desks
- Exceptionally Pet-Friendly with Pet Spa, Pet Park
- Extra Large Recreational Room with Pool, Ping Pong
- Garden Tubs
- Dog Park
- Flex Bonus Room On All Ground Floor Unit
- Furnished Corporate Apartments
- 24 Hour State-of-Art Fitness Center
- Beautiful 3cm Quartz Countertops
- Built In Desks
- Built In Linen Closets
- Contemporary Plumbing Fixtures
- Huge Walk-in Closets and Storage
- King-Size Primary Bedrooms
- Private Conference Room for Residents
- Quartz Backsplashes
- Private Conference Room
- Putting Green and Sand Volleyball Court
- Ceramic Glass Cooktop Range
- COREtec Lock-in Wood Plank Flooring
- Courtyard Fireplace
- Custom Sleek Cabinet Hardware
- Elegant Clubroom with Full Kitchen
- Lounge, Fireplace, and TV in Poolside Pergola
- Poolside Pergola With Fireplace
- Quartz Countertops
- Stainless Steel Side-by-Side Refrigerator
- Stunning 3,000 Square Foot Resort Pool
- Under Cabinet Lighting
- Utility Room with Full Size Washer and Dryer
- Garden Tubs in Every Bathroom
- Attached Garages
- Custom Lighting Package
- Four Gas Grill Stations
- Grilling Station - 4 Gas Grills
- Large Balconies
- Package Room
- Pet Spa
- 24 Hour State Of The Art Fitness Center
- 3000 Sf Resort Style Pool
- Built-in 4ft Desk
- Corporate Apartments Available
- Custom Cabinets
- Free Starbucks Coffee
- High Speed Internet Access
- Wi-Fi
- Washer/Dryer
- Air Conditioning
- Heating
- Ceiling Fans
- Smoke Free
- Cable Ready
- Trash Compactor
- Storage Space
- Double Vanities
- Tub/Shower
- Fireplace
- Handrails
- Sprinkler System
- Wheelchair Accessible (Rooms)
- Dishwasher
- Disposal
- Ice Maker
- Stainless Steel Appliances
- Pantry
- Island Kitchen
- Eat-in Kitchen
- Kitchen
- Microwave
- Oven
- Range
- Refrigerator
- Freezer
- Breakfast Nook
- Coffee System
- Quartz Countertops
- Hardwood Floors
- Carpet
- Vinyl Flooring
- Dining Room
- High Ceilings
- Family Room
- Office
- Recreation Room
- Den
- Built-In Bookshelves
- Views
- Walk-In Closets
- Linen Closet
- Furnished
- Window Coverings
- Mother-in-law Unit
- Large Bedrooms
- Balcony
- Patio
- Porch
- Deck
- Lawn
| Monday | 9am - 6pm |
|---|---|
| Tuesday | 9am - 6pm |
| Wednesday | 9am - 6pm |
| Thursday | 9am - 6pm |
| Friday | 9am - 6pm |
| Saturday | 10am - 4pm |
| Sunday | 1pm - 5pm |
Mount Juliet, affectionately referred to as “MJ,” is a tranquil suburb situated about 18 miles east of Downtown Nashville. Mount Juliet continues to attract new residents with its peaceful atmosphere, great schools, small-town feel, ample recreational opportunities, and many suburban conveniences.
MJ is home to Providence Marketplace, the largest shopping complex between Nashville and Knoxville, touting hundreds of shops and restaurants for the community to enjoy. Mount Juliet is convenient to a broad range of outdoor recreation at Charlie Daniels Park, Windtree Golf Club, and the numerous parks surrounding the Cumberland River and J. Percy Priest Reservoir.
Mount Juliet is also just a short drive away from major attractions like the Hermitage Farm and the Grand Ole Opry. Commuting and traveling from MJ is a breeze with access to U.S. 70 and I-40 as well as the Nashville International Airport.
Learn more about living in Mount Juliet| Colleges & Universities | Distance | ||
|---|---|---|---|
| Colleges & Universities | Distance | ||
| Drive: | 15 min | 8.9 mi | |
| Drive: | 24 min | 14.3 mi | |
| Drive: | 31 min | 24.9 mi | |
| Drive: | 37 min | 28.8 mi |
 The GreatSchools Rating helps parents compare schools within a state based on a variety of school quality indicators and provides a helpful picture of how effectively each school serves all of its students. Ratings are on a scale of 1 (below average) to 10 (above average) and can include test scores, college readiness, academic progress, advanced courses, equity, discipline and attendance data. We also advise parents to visit schools, consider other information on school performance and programs, and consider family needs as part of the school selection process.
The GreatSchools Rating helps parents compare schools within a state based on a variety of school quality indicators and provides a helpful picture of how effectively each school serves all of its students. Ratings are on a scale of 1 (below average) to 10 (above average) and can include test scores, college readiness, academic progress, advanced courses, equity, discipline and attendance data. We also advise parents to visit schools, consider other information on school performance and programs, and consider family needs as part of the school selection process.
View GreatSchools Rating Methodology
Property Ratings at Reunion Township Apartments
This place is fantastic. I love my Apartment, the amenities are so well kept, and the staff is so friendly.
Reunion Township Apartments are a delight to call home. I thoroughly enjoy living here and have experienced no issues with the property. The staff here are always ready to handle any issues in a timely manner and the property is beautiful. Highly recommended.
Love these apartments. So large and modern with huge balconies and attached garage. Has so many great amenities in and around the complex for people with pets too. Love the large fitness and Rec room. I can't wait for warm weather because the pool is gigantic!!
You won’t believe the space that is available in the attached garages it includes a storage closet, and all of this is included in the rent
Great location! Lots of amenities! Love the high end finishes!
Beautiful, quiet, respectful, pet friendly, Amazing amenities with amazing staff. And is just getting better and bigger.
It is so hard to find pet friendly apartments these days. Not only is this place pet friendly but they are very accommodating.
These apartments are the most stunning in the area!! So spacious and the features are just unbeatable!!
Reunion Township Apartments Photos
-
Reunion Township Apartments
-
1 Bedroom - 609
-
Clubhouse
-
-
-
-
Gorgeous Exterior
-
Enjoy Residents Clubhouse
-
Residents Reunion Clubhouse
Nearby Apartments
Within 50 Miles of Reunion Township Apartments
Reunion Township Apartments has one to three bedrooms with rent ranges from $1,485/mo. to $2,430/mo.
You can take a virtual tour of Reunion Township Apartments on Apartments.com.
What Are Walk Score®, Transit Score®, and Bike Score® Ratings?
Walk Score® measures the walkability of any address. Transit Score® measures access to public transit. Bike Score® measures the bikeability of any address.
What is a Sound Score Rating?
A Sound Score Rating aggregates noise caused by vehicle traffic, airplane traffic and local sources









