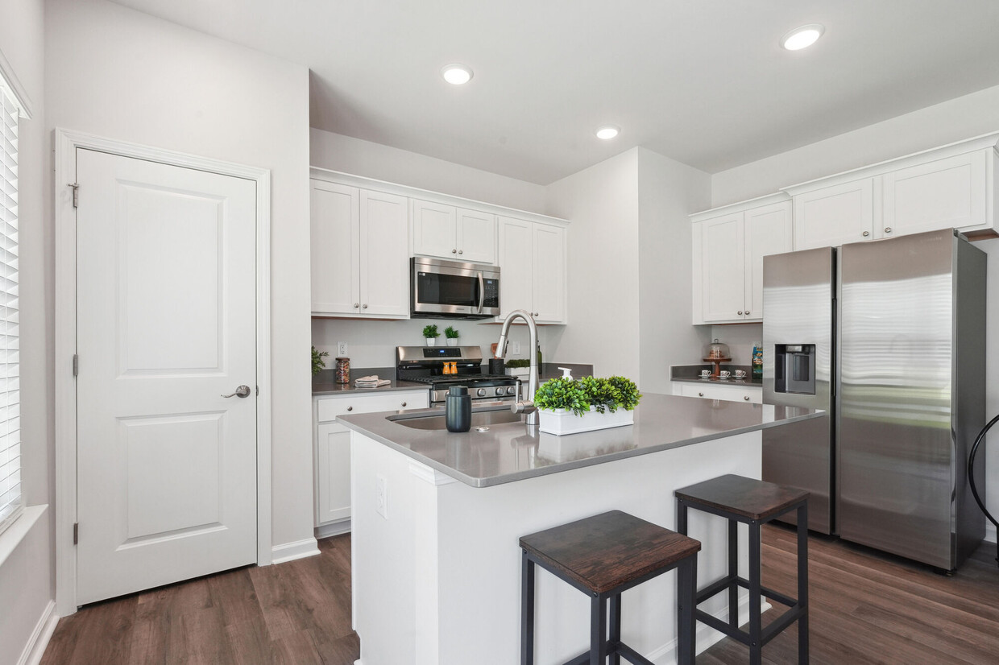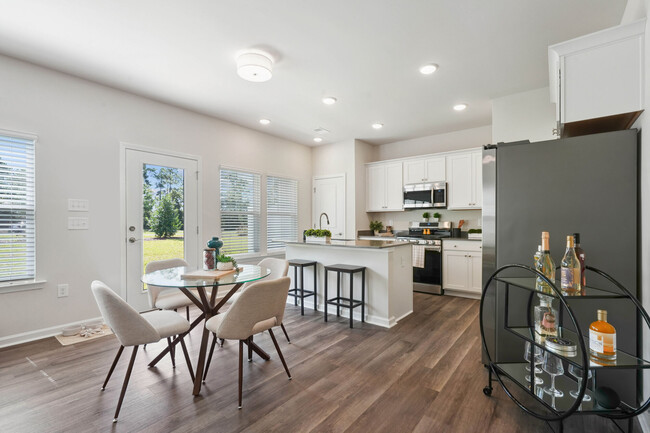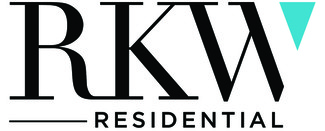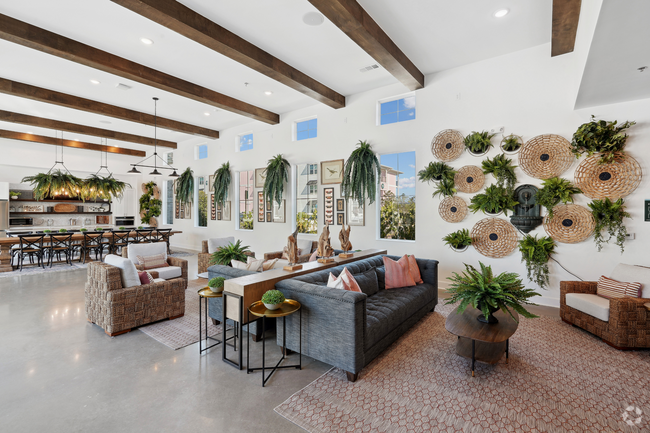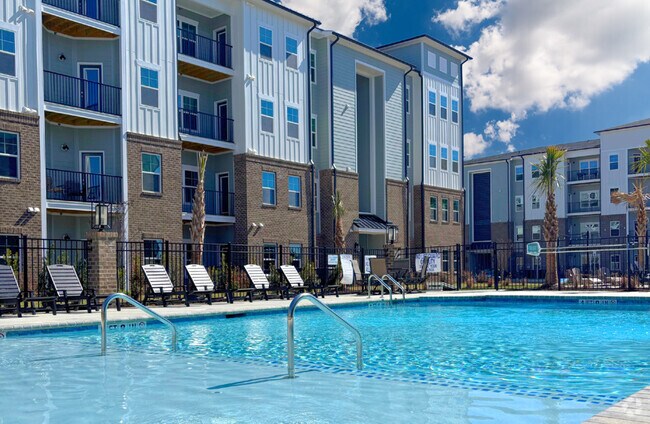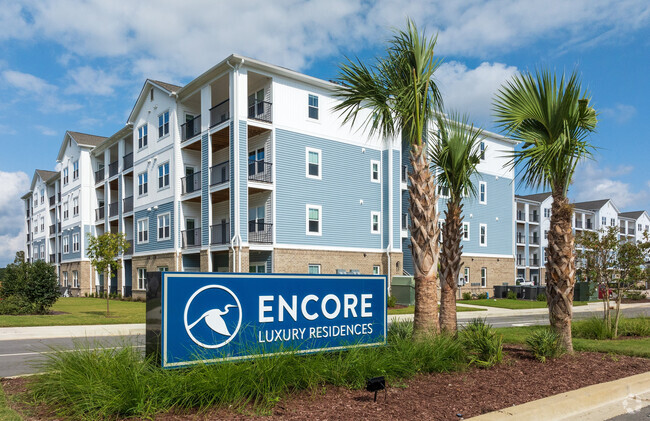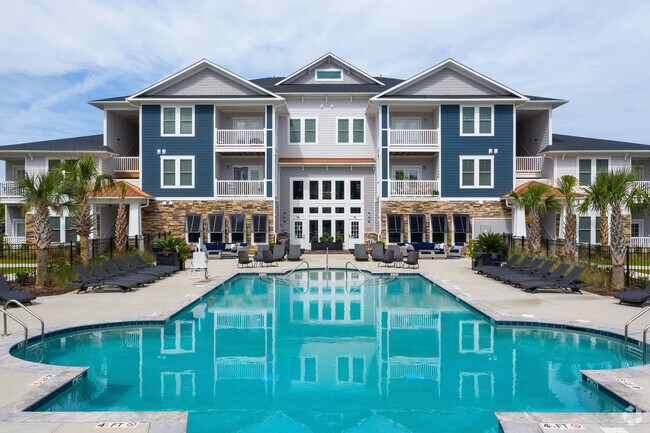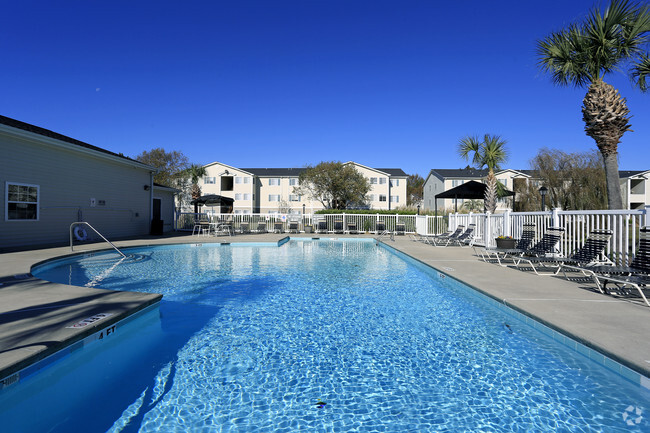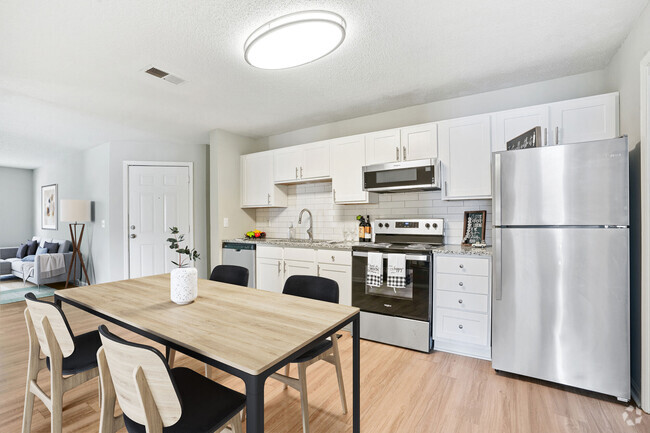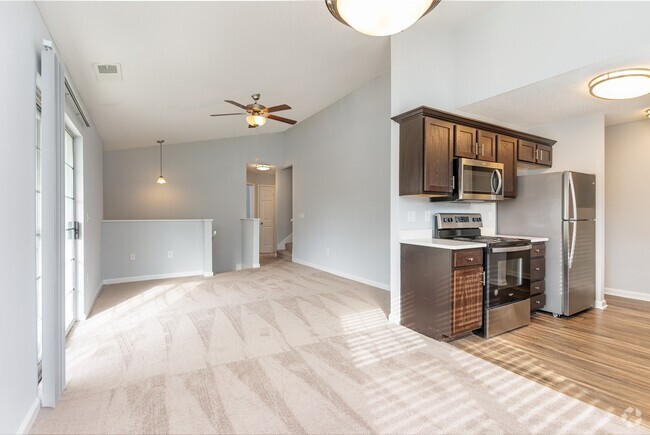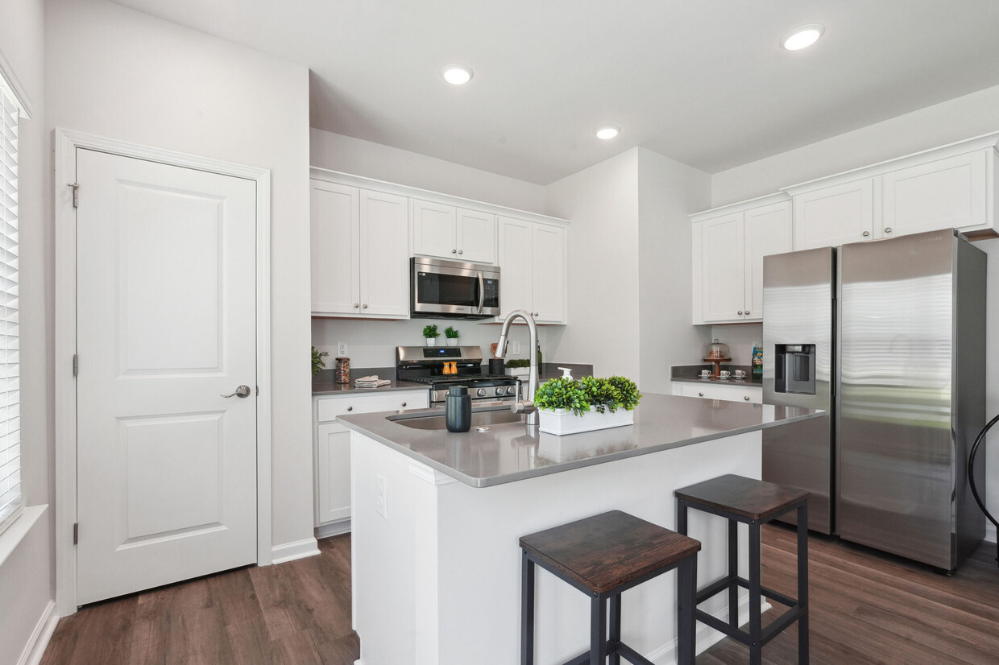-
Monthly Rent
$1,399 - $2,600
-
Bedrooms
1 - 3 bd
-
Bathrooms
1 - 2.5 ba
-
Square Feet
784 - 1,407 sq ft
Revel in all that North Myrtle Beach has to offer with your brand-new home at REVE Park Ridge! Our brand new 1, 2, and 3-bedroom homes with garage boast incredible open-concept floor plans, hallmark amenities, generous closets, natural light, ground floor suite and living room, and an additional 200 sq. ft. of storage space in select homes. Offering the convenience of a home without the hassle, you can spend your valuable time soaking in the ambiance of the community, relaxing at the assortment of amenities, or take advantage of the close proximity to North Myrtle Beach Sports Complex and a 2.5 mile nature trail. Contact our leasing professionals for more information on how to become one of the first to call RÉVE Park Ridge home.
Pricing & Floor Plans
-
Unit 306price $1,399square feet 784availibility Now
-
Unit 101price $1,399square feet 784availibility Now
-
Unit 106price $1,399square feet 784availibility Now
-
Unit 305price $1,599square feet 1,207availibility Now
-
Unit 103price $1,599square feet 1,207availibility Now
-
Unit 104price $1,599square feet 1,207availibility Now
-
Unit 205price $1,999square feet 1,407availibility Now
-
Unit 902price $1,999square feet 1,407availibility Now
-
Unit 206price $1,999square feet 1,407availibility Now
-
Unit 306price $1,399square feet 784availibility Now
-
Unit 101price $1,399square feet 784availibility Now
-
Unit 106price $1,399square feet 784availibility Now
-
Unit 305price $1,599square feet 1,207availibility Now
-
Unit 103price $1,599square feet 1,207availibility Now
-
Unit 104price $1,599square feet 1,207availibility Now
-
Unit 205price $1,999square feet 1,407availibility Now
-
Unit 902price $1,999square feet 1,407availibility Now
-
Unit 206price $1,999square feet 1,407availibility Now
About Reve Park Ridge
Revel in all that North Myrtle Beach has to offer with your brand-new home at REVE Park Ridge! Our brand new 1, 2, and 3-bedroom homes with garage boast incredible open-concept floor plans, hallmark amenities, generous closets, natural light, ground floor suite and living room, and an additional 200 sq. ft. of storage space in select homes. Offering the convenience of a home without the hassle, you can spend your valuable time soaking in the ambiance of the community, relaxing at the assortment of amenities, or take advantage of the close proximity to North Myrtle Beach Sports Complex and a 2.5 mile nature trail. Contact our leasing professionals for more information on how to become one of the first to call RÉVE Park Ridge home.
Reve Park Ridge is an apartment community located in Horry County and the 29566 ZIP Code. This area is served by the Horry County Schools attendance zone.
Unique Features
- Air conditioning - central air
- Spacious Closets and Pantries
- ADA accessible floorplans
- Innovative Co-Working Space
- Luxury Vinyl Flooring
- Smartlock Technology
- 24 Hour Emergency Maintenance
- Exercise Room
- Smart Home Leak Sensor
- White Shaker Style Cabinetry
- 24/7 Fitness Center
- Full Size Washer & Dryer
- Monthly Resident Events
- Resort Style Swimming Pool
- Smart Thermostats
- Stainless Steel Smart Appliances
- Brushed Nickel Accents
- Mail Kiosk
- Pendant Lighting
- Resident Clubhouse
- 2" Faux Wood Blinds
Community Amenities
Pool
Fitness Center
Playground
Clubhouse
- Wi-Fi
- Maintenance on site
- Property Manager on Site
- Trash Pickup - Curbside
- Planned Social Activities
- Pet Play Area
- Clubhouse
- Breakfast/Coffee Concierge
- Storage Space
- Walk-Up
- Fitness Center
- Pool
- Playground
- Walking/Biking Trails
- Pond
- Dog Park
Apartment Features
Washer/Dryer
Air Conditioning
Dishwasher
Walk-In Closets
Island Kitchen
Yard
Microwave
Refrigerator
Highlights
- Wi-Fi
- Washer/Dryer
- Air Conditioning
- Heating
- Ceiling Fans
- Smoke Free
- Cable Ready
- Storage Space
- Double Vanities
- Tub/Shower
- Handrails
Kitchen Features & Appliances
- Dishwasher
- Disposal
- Ice Maker
- Stainless Steel Appliances
- Pantry
- Island Kitchen
- Microwave
- Oven
- Range
- Refrigerator
- Freezer
- Instant Hot Water
- Quartz Countertops
- Gas Range
Model Details
- Carpet
- Vinyl Flooring
- Dining Room
- Attic
- Walk-In Closets
- Linen Closet
- Window Coverings
- Large Bedrooms
- Patio
- Yard
Fees and Policies
The fees below are based on community-supplied data and may exclude additional fees and utilities.
- Dogs Allowed
-
Monthly pet rent$50
-
One time Fee$350
-
Weight limit85 lb
-
Pet Limit2
-
Restrictions:The following is a non-comprehensive list of dogs that are not permitted: Rottweilers, Chows, Dobermans, Akitas, American Staffordshire Terriers, Pit Bulls, and mixes of these breeds.
-
Comments:We are a pet-friendly community allowing 2 pets per unit with a combined weight limit of 85 pounds. Qualified service animals are always welcome without additional fees or rent. Veterinary documentation must be provided to include breed, weight on...
- Cats Allowed
-
Monthly pet rent$50
-
One time Fee$350
-
Weight limit85 lb
-
Pet Limit2
-
Restrictions:The following is a non-comprehensive list of dogs that are not permitted: Rottweilers, Chows, Dobermans, Akitas, American Staffordshire Terriers, Pit Bulls, and mixes of these breeds.
-
Comments:We are a pet-friendly community allowing 2 pets per unit with a combined weight limit of 85 pounds. Qualified service animals are always welcome without additional fees or rent. Veterinary documentation must be provided to include breed, weight on...
Details
Lease Options
-
Available months 12,13,14,15
Property Information
-
Built in 2023
-
122 units/2 stories
- Wi-Fi
- Maintenance on site
- Property Manager on Site
- Trash Pickup - Curbside
- Planned Social Activities
- Pet Play Area
- Clubhouse
- Breakfast/Coffee Concierge
- Storage Space
- Walk-Up
- Pond
- Dog Park
- Fitness Center
- Pool
- Playground
- Walking/Biking Trails
- Air conditioning - central air
- Spacious Closets and Pantries
- ADA accessible floorplans
- Innovative Co-Working Space
- Luxury Vinyl Flooring
- Smartlock Technology
- 24 Hour Emergency Maintenance
- Exercise Room
- Smart Home Leak Sensor
- White Shaker Style Cabinetry
- 24/7 Fitness Center
- Full Size Washer & Dryer
- Monthly Resident Events
- Resort Style Swimming Pool
- Smart Thermostats
- Stainless Steel Smart Appliances
- Brushed Nickel Accents
- Mail Kiosk
- Pendant Lighting
- Resident Clubhouse
- 2" Faux Wood Blinds
- Wi-Fi
- Washer/Dryer
- Air Conditioning
- Heating
- Ceiling Fans
- Smoke Free
- Cable Ready
- Storage Space
- Double Vanities
- Tub/Shower
- Handrails
- Dishwasher
- Disposal
- Ice Maker
- Stainless Steel Appliances
- Pantry
- Island Kitchen
- Microwave
- Oven
- Range
- Refrigerator
- Freezer
- Instant Hot Water
- Quartz Countertops
- Gas Range
- Carpet
- Vinyl Flooring
- Dining Room
- Attic
- Walk-In Closets
- Linen Closet
- Window Coverings
- Large Bedrooms
- Patio
- Yard
| Monday | 9am - 6pm |
|---|---|
| Tuesday | 9am - 6pm |
| Wednesday | 9am - 6pm |
| Thursday | 9am - 6pm |
| Friday | 9am - 6pm |
| Saturday | 10am - 5pm |
| Sunday | Closed |
| Colleges & Universities | Distance | ||
|---|---|---|---|
| Colleges & Universities | Distance | ||
| Drive: | 30 min | 23.7 mi | |
| Drive: | 31 min | 23.9 mi |
 The GreatSchools Rating helps parents compare schools within a state based on a variety of school quality indicators and provides a helpful picture of how effectively each school serves all of its students. Ratings are on a scale of 1 (below average) to 10 (above average) and can include test scores, college readiness, academic progress, advanced courses, equity, discipline and attendance data. We also advise parents to visit schools, consider other information on school performance and programs, and consider family needs as part of the school selection process.
The GreatSchools Rating helps parents compare schools within a state based on a variety of school quality indicators and provides a helpful picture of how effectively each school serves all of its students. Ratings are on a scale of 1 (below average) to 10 (above average) and can include test scores, college readiness, academic progress, advanced courses, equity, discipline and attendance data. We also advise parents to visit schools, consider other information on school performance and programs, and consider family needs as part of the school selection process.
View GreatSchools Rating Methodology
Property Ratings at Reve Park Ridge
This place is such a joke! Do not rent here. Nothing works! They make promises about the gym being open and the clubhouse and the smart devices... I have been here for a couple of months now and I have been locked out of my home by the "smart " devices, the gym is still not open and overall, it's not worth the money. I watch the people that work here run all over the place to try to make it better, but they can't. I can't wait to leave. If I could give zero stars I would.
Property Manager at Reve Park Ridge, Responded To This Review
Hi there, we appreciate your honest review. We set a high standard for ourselves, so we are disappointed to hear that your experience with us was not a positive one. If you are willing to give us another chance, please contact us at (843) 491-9867 so we can understand your situation better in order to try and turn your experience around. Thank you, Reve Park Ridge
Quiet, clean, very helpful and friendly staff. We love living here.
Property Manager at Reve Park Ridge, Responded To This Review
Thank you so much for your review and we can't wait to have you as a member of our community!
You May Also Like
Reve Park Ridge has one to three bedrooms with rent ranges from $1,399/mo. to $2,600/mo.
Yes, to view the floor plan in person, please schedule a personal tour.
Similar Rentals Nearby
What Are Walk Score®, Transit Score®, and Bike Score® Ratings?
Walk Score® measures the walkability of any address. Transit Score® measures access to public transit. Bike Score® measures the bikeability of any address.
What is a Sound Score Rating?
A Sound Score Rating aggregates noise caused by vehicle traffic, airplane traffic and local sources
