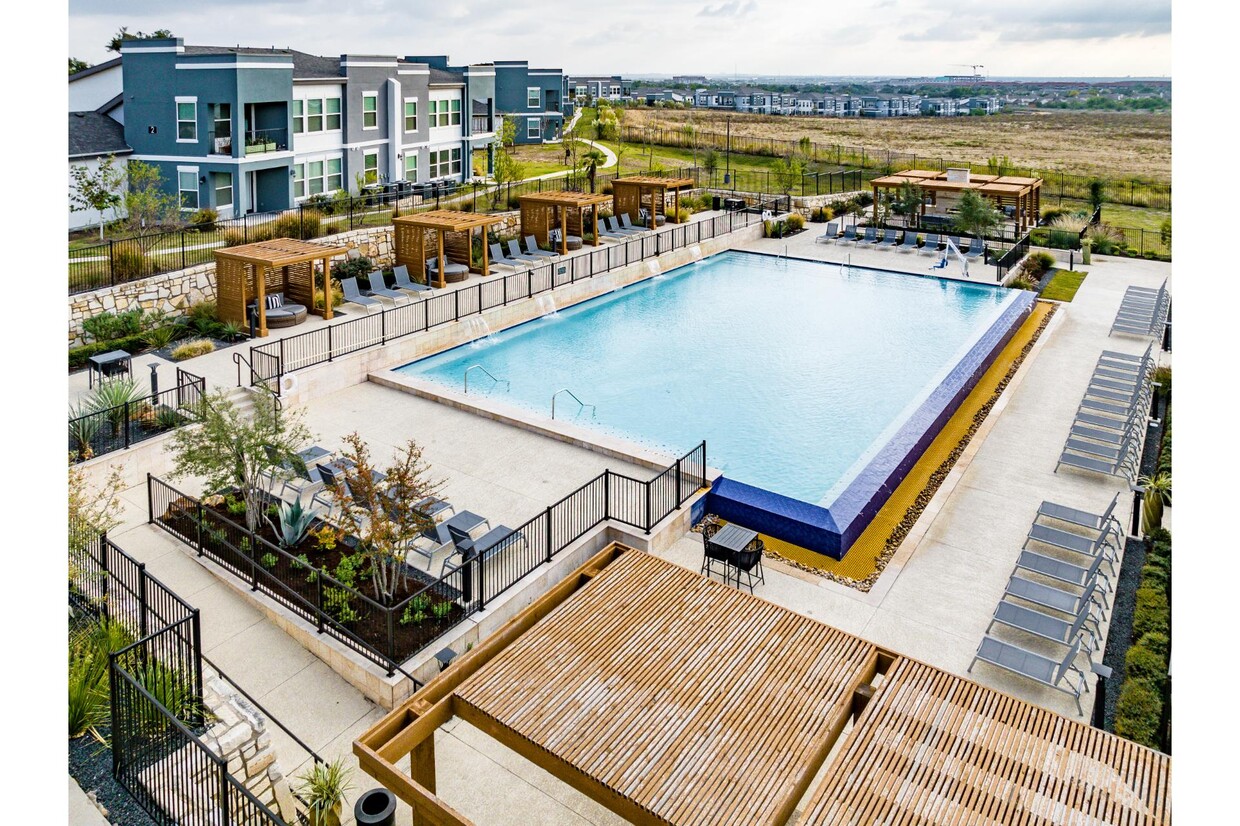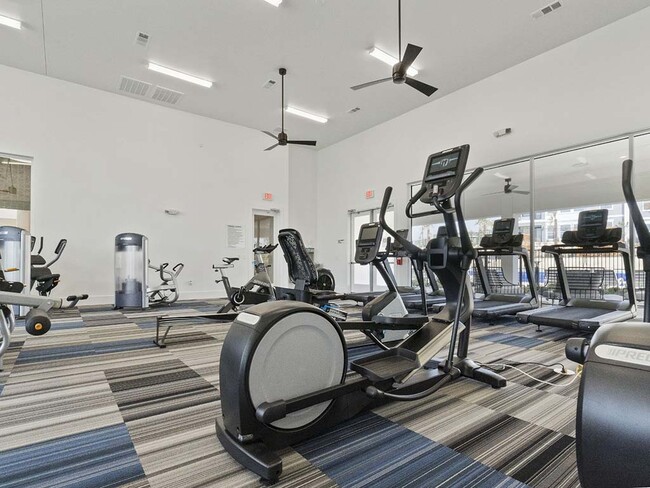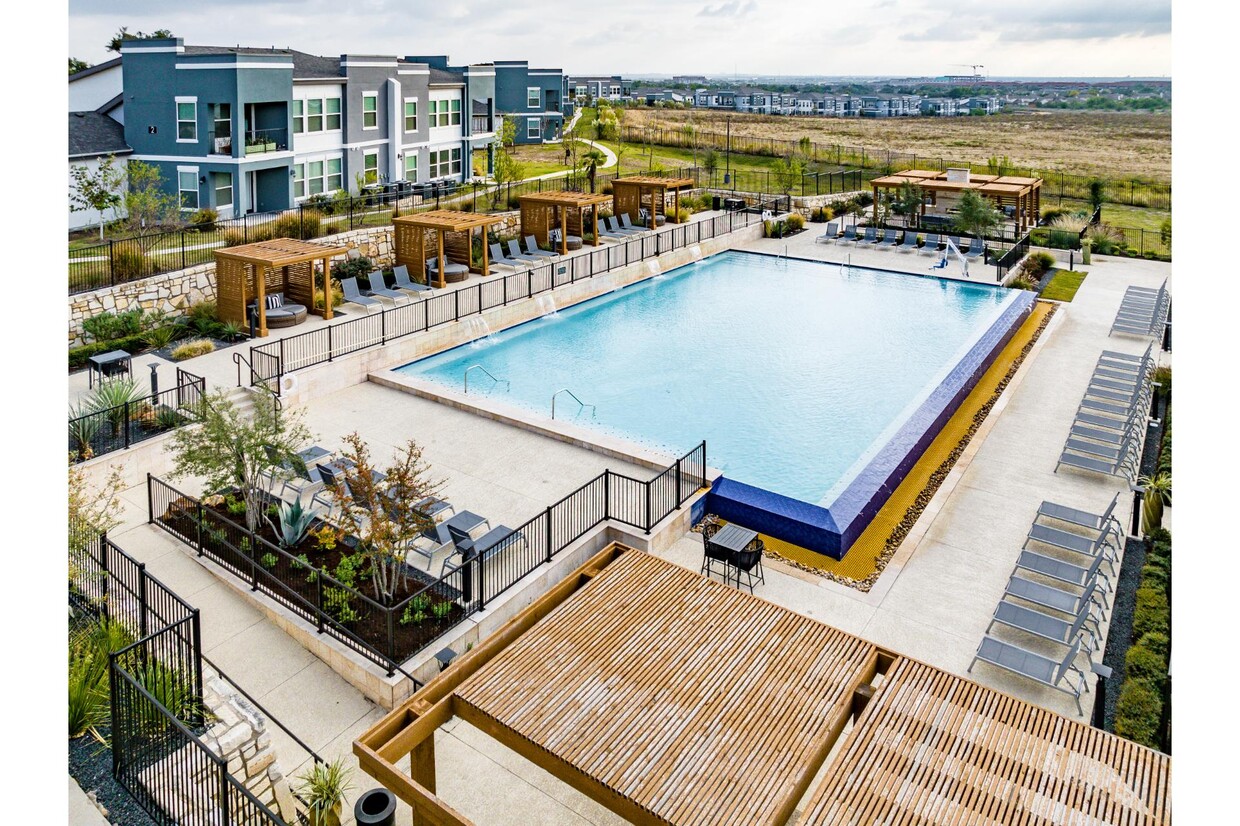-
Monthly Rent
$1,281 - $3,671
-
Bedrooms
1 - 4 bd
-
Bathrooms
1 - 4 ba
-
Square Feet
750 - 1,917 sq ft
Pricing & Floor Plans
-
Unit 2614price $1,368square feet 750availibility Now
-
Unit 3313price $1,289square feet 750availibility Jun 8
-
Unit 6613price $1,281square feet 750availibility Jun 30
-
Unit 511price $1,363square feet 823availibility Now
-
Unit 515price $1,368square feet 840availibility Now
-
Unit 1212price $1,386square feet 840availibility Now
-
Unit 3015price $1,413square feet 840availibility Now
-
Unit 4013price $1,406square feet 903availibility Now
-
Unit 2214price $1,411square feet 903availibility Now
-
Unit 2113price $1,534square feet 903availibility Apr 28
-
Unit 5713price $1,451square feet 788availibility Apr 22
-
Unit 2814price $1,386square feet 788availibility Jun 5
-
Unit 2812price $1,671square feet 1,259availibility Now
-
Unit 3812price $1,758square feet 1,259availibility Now
-
Unit 3612price $1,758square feet 1,259availibility May 19
-
Unit 5615price $1,809square feet 1,181availibility Now
-
Unit 5715price $1,809square feet 1,181availibility Now
-
Unit 1415price $1,782square feet 1,181availibility Jun 14
-
Unit 1911price $1,829square feet 1,387availibility Now
-
Unit 1411price $1,968square feet 1,387availibility Now
-
Unit 1511price $1,968square feet 1,387availibility Apr 24
-
Unit 4515price $2,128square feet 1,579availibility Now
-
Unit 2115price $2,126square feet 1,579availibility May 12
-
Unit 4015price $2,128square feet 1,579availibility Jun 24
-
Unit 4416price $2,059square feet 1,498availibility Jun 15
-
Unit 3716price $2,059square feet 1,498availibility Jun 17
-
Unit 2717price $2,440square feet 1,917availibility Now
-
Unit 6217price $2,509square feet 1,917availibility May 5
-
Unit 3817price $2,509square feet 1,917availibility May 9
-
Unit 2614price $1,368square feet 750availibility Now
-
Unit 3313price $1,289square feet 750availibility Jun 8
-
Unit 6613price $1,281square feet 750availibility Jun 30
-
Unit 511price $1,363square feet 823availibility Now
-
Unit 515price $1,368square feet 840availibility Now
-
Unit 1212price $1,386square feet 840availibility Now
-
Unit 3015price $1,413square feet 840availibility Now
-
Unit 4013price $1,406square feet 903availibility Now
-
Unit 2214price $1,411square feet 903availibility Now
-
Unit 2113price $1,534square feet 903availibility Apr 28
-
Unit 5713price $1,451square feet 788availibility Apr 22
-
Unit 2814price $1,386square feet 788availibility Jun 5
-
Unit 2812price $1,671square feet 1,259availibility Now
-
Unit 3812price $1,758square feet 1,259availibility Now
-
Unit 3612price $1,758square feet 1,259availibility May 19
-
Unit 5615price $1,809square feet 1,181availibility Now
-
Unit 5715price $1,809square feet 1,181availibility Now
-
Unit 1415price $1,782square feet 1,181availibility Jun 14
-
Unit 1911price $1,829square feet 1,387availibility Now
-
Unit 1411price $1,968square feet 1,387availibility Now
-
Unit 1511price $1,968square feet 1,387availibility Apr 24
-
Unit 4515price $2,128square feet 1,579availibility Now
-
Unit 2115price $2,126square feet 1,579availibility May 12
-
Unit 4015price $2,128square feet 1,579availibility Jun 24
-
Unit 4416price $2,059square feet 1,498availibility Jun 15
-
Unit 3716price $2,059square feet 1,498availibility Jun 17
-
Unit 2717price $2,440square feet 1,917availibility Now
-
Unit 6217price $2,509square feet 1,917availibility May 5
-
Unit 3817price $2,509square feet 1,917availibility May 9
Select a unit to view pricing & availability
About Reveal 54
At Reveal 54, we offer more than Georgetown apartments for rent. Our community has combined elegance and comfort to create an atmosphere you'll be happy to call home. With our cutting-edge amenities, exceptional landscaping, and dedicated staff, we're here to help you feel welcome from the moment you walk through the door.
Reveal 54 is an apartment community located in Williamson County and the 78626 ZIP Code. This area is served by the Georgetown Independent attendance zone.
Unique Features
- Active Cardio Theater
- Environmentally Friendly Programmable Thermostats
- Full-Size Washer/Dryer Connections
- Resident Game Room & Billiards
- Expansive Open Concept Living & Dining Spaces
- Trellis-Covered Outdoor Kitchen
- Pet Friendly Community
- Private Aqua Spa Massage Bed
- Private Yards Available in Select Townhomes
- Spacious Walk-In Pantries in Select Townhomes
- Cordless 2-Inch Custom Blinds
- Eco-Friendly, Non-Smoking Environment
- Outdoor Wi-Fi Lounge
- Near Local Golf Clubs
- Stunning One, Two, Three & Four Bedroom Townhomes
- Top-of-the-line Garden Tubs
- Luxury Wood-Styled Flooring
- Pet Park
- Resident Wi-Fi Lounge & Cafe
- Contemporary Track Lighting & Designer Pendants
- Energy-Efficient Central Heat & Air
- Outdoor Fireside Retreat
- Separate Stand-Up Showers with Rainwater Showhead
- Designer Inspired Interiors
- ENERGY STAR Stainless Steel Whirlpool Appliances
- Modern Gray Kitchen Cabinets
- Primarily 10-Foot Ceilings & 8-Foot Doors
- Real Porcelain Tile Backsplash in Kitchen
- Social Clubroom with HDTV Entertainment
Community Amenities
Pool
Fitness Center
Clubhouse
Controlled Access
Recycling
Business Center
Grill
Gated
Property Services
- Package Service
- Controlled Access
- Maintenance on site
- Property Manager on Site
- Hearing Impaired Accessible
- Vision Impaired Accessible
- Trash Pickup - Door to Door
- Recycling
- Online Services
- Planned Social Activities
- Pet Play Area
- Key Fob Entry
Shared Community
- Business Center
- Clubhouse
- Lounge
- Breakfast/Coffee Concierge
Fitness & Recreation
- Fitness Center
- Pool
- Walking/Biking Trails
- Gameroom
Outdoor Features
- Gated
- Sundeck
- Cabana
- Grill
- Picnic Area
- Dog Park
Apartment Features
Air Conditioning
Dishwasher
Washer/Dryer Hookup
High Speed Internet Access
Walk-In Closets
Island Kitchen
Granite Countertops
Yard
Highlights
- High Speed Internet Access
- Washer/Dryer Hookup
- Air Conditioning
- Heating
- Ceiling Fans
- Smoke Free
- Cable Ready
- Double Vanities
- Tub/Shower
- Wheelchair Accessible (Rooms)
Kitchen Features & Appliances
- Dishwasher
- Disposal
- Ice Maker
- Granite Countertops
- Stainless Steel Appliances
- Pantry
- Island Kitchen
- Kitchen
- Microwave
- Oven
- Range
- Refrigerator
- Freezer
- Quartz Countertops
Model Details
- Carpet
- Vinyl Flooring
- High Ceilings
- Crown Molding
- Vaulted Ceiling
- Views
- Walk-In Closets
- Linen Closet
- Double Pane Windows
- Window Coverings
- Large Bedrooms
- Balcony
- Patio
- Yard
Fees and Policies
The fees below are based on community-supplied data and may exclude additional fees and utilities.
- Monthly Utilities & Services
-
Package Lockers$3
-
Pest Control$2
-
Valet Trash$35
- One-Time Move-In Fees
-
Administrative Fee$150
-
Application Fee$75
- Dogs Allowed
-
Monthly pet rent$20
-
One time Fee$300
-
Pet deposit$0
-
Pet Limit2
-
Restrictions:The following breeds are generally prohibited: Akita, American Staffordshire Terrier/Bull Terrier (aka Pit Bull), Presa Canario, Chow Chow, Doberman Pinscher, German Shepherd, Great Dane, all Husky & Malamute breeds, Rottweiler, wolf/restricted breed mix. *Any mix of the breeds listed is not acceptable. Service animals are generally exempt regardless of breed. Management must approve all animals.
-
Comments:No more than 2 pets allowed per apartment
- Cats Allowed
-
Monthly pet rent$20
-
One time Fee$300
-
Pet deposit$0
-
Pet Limit2
-
Comments:No more than 2 pets allowed per apartment
- Parking
-
Surface Lot--
-
Other--
Details
Property Information
-
Built in 2019
-
418 units/2 stories
- Package Service
- Controlled Access
- Maintenance on site
- Property Manager on Site
- Hearing Impaired Accessible
- Vision Impaired Accessible
- Trash Pickup - Door to Door
- Recycling
- Online Services
- Planned Social Activities
- Pet Play Area
- Key Fob Entry
- Business Center
- Clubhouse
- Lounge
- Breakfast/Coffee Concierge
- Gated
- Sundeck
- Cabana
- Grill
- Picnic Area
- Dog Park
- Fitness Center
- Pool
- Walking/Biking Trails
- Gameroom
- Active Cardio Theater
- Environmentally Friendly Programmable Thermostats
- Full-Size Washer/Dryer Connections
- Resident Game Room & Billiards
- Expansive Open Concept Living & Dining Spaces
- Trellis-Covered Outdoor Kitchen
- Pet Friendly Community
- Private Aqua Spa Massage Bed
- Private Yards Available in Select Townhomes
- Spacious Walk-In Pantries in Select Townhomes
- Cordless 2-Inch Custom Blinds
- Eco-Friendly, Non-Smoking Environment
- Outdoor Wi-Fi Lounge
- Near Local Golf Clubs
- Stunning One, Two, Three & Four Bedroom Townhomes
- Top-of-the-line Garden Tubs
- Luxury Wood-Styled Flooring
- Pet Park
- Resident Wi-Fi Lounge & Cafe
- Contemporary Track Lighting & Designer Pendants
- Energy-Efficient Central Heat & Air
- Outdoor Fireside Retreat
- Separate Stand-Up Showers with Rainwater Showhead
- Designer Inspired Interiors
- ENERGY STAR Stainless Steel Whirlpool Appliances
- Modern Gray Kitchen Cabinets
- Primarily 10-Foot Ceilings & 8-Foot Doors
- Real Porcelain Tile Backsplash in Kitchen
- Social Clubroom with HDTV Entertainment
- High Speed Internet Access
- Washer/Dryer Hookup
- Air Conditioning
- Heating
- Ceiling Fans
- Smoke Free
- Cable Ready
- Double Vanities
- Tub/Shower
- Wheelchair Accessible (Rooms)
- Dishwasher
- Disposal
- Ice Maker
- Granite Countertops
- Stainless Steel Appliances
- Pantry
- Island Kitchen
- Kitchen
- Microwave
- Oven
- Range
- Refrigerator
- Freezer
- Quartz Countertops
- Carpet
- Vinyl Flooring
- High Ceilings
- Crown Molding
- Vaulted Ceiling
- Views
- Walk-In Closets
- Linen Closet
- Double Pane Windows
- Window Coverings
- Large Bedrooms
- Balcony
- Patio
- Yard
| Monday | 9am - 6pm |
|---|---|
| Tuesday | 9am - 6pm |
| Wednesday | 9am - 6pm |
| Thursday | 9am - 6pm |
| Friday | 9am - 6pm |
| Saturday | 10am - 5pm |
| Sunday | Closed |
Red poppies, Victorian architecture, the state’s most beautiful town square, Lake Georgetown – there’s a lot to love about beautiful Georgetown, Texas! This sunny city is warm and welcoming (the motto is Sincerely Yours, after all), so it’s easy to see why so many are moving to this terrific community. Georgetown is just 27 miles from Austin and it is home to Southwestern University, the oldest university in the state. Settled in the 1840s, Georgetown has a distinctive Victorian charm from its town square to its historic homes.
And while the brilliant red poppies make the landscape, well, pop, Georgetown isn’t just pretty. Residents enjoy amazing destinations like Blue Hole Park, home to a swimming lagoon surrounded by limestone bluffs. When they want a little culture, they head to Georgetown Arts Center, located in a historic firehouse. Shopping and dining takes on a whole new charm when enjoying both in the historic town square.
Learn more about living in Georgetown| Colleges & Universities | Distance | ||
|---|---|---|---|
| Colleges & Universities | Distance | ||
| Drive: | 8 min | 3.8 mi | |
| Drive: | 11 min | 5.9 mi | |
| Drive: | 12 min | 8.4 mi | |
| Drive: | 21 min | 13.7 mi |
 The GreatSchools Rating helps parents compare schools within a state based on a variety of school quality indicators and provides a helpful picture of how effectively each school serves all of its students. Ratings are on a scale of 1 (below average) to 10 (above average) and can include test scores, college readiness, academic progress, advanced courses, equity, discipline and attendance data. We also advise parents to visit schools, consider other information on school performance and programs, and consider family needs as part of the school selection process.
The GreatSchools Rating helps parents compare schools within a state based on a variety of school quality indicators and provides a helpful picture of how effectively each school serves all of its students. Ratings are on a scale of 1 (below average) to 10 (above average) and can include test scores, college readiness, academic progress, advanced courses, equity, discipline and attendance data. We also advise parents to visit schools, consider other information on school performance and programs, and consider family needs as part of the school selection process.
View GreatSchools Rating Methodology
Property Ratings at Reveal 54
NON-SMOKERS BEWARE. The spaces and apartments are in great shape, but if you are a non-smoker, you should consider that they allow smoking here despite their advertisement to the contrary. Residents here smoke on balconies, and in violation of lease agreements, and management elects to take minimal action despite people daily violating the non-smoking terms of the lease.
Reveal 54 Photos
-
Reveal 54
-
Fitness Center
-
-
-
-
-
-
-
Models
-
1 Bedroom
-
1 Bedroom
-
1 Bedroom
-
1 Bedroom
-
1 Bedroom
-
2 Bedrooms
Nearby Apartments
Within 50 Miles of Reveal 54
View More Communities-
City North at Sunrise Ranch
2800 Sunrise Ranch Rd
Round Rock, TX 78665
1-3 Br $1,008-$2,480 2.4 mi
-
Terrastone Travesia
3701 Quick Hill Rd
Austin, TX 78728
1-3 Br $1,058-$3,497 7.5 mi
-
The Allure
701 N Vista Ridge Blvd
Cedar Park, TX 78613
1-3 Br $1,084-$4,176 7.6 mi
-
San Marin
3625 Duval Rd
Austin, TX 78759
1-3 Br $1,049-$3,232 11.8 mi
-
Berkshire Riverview
1300 E Riverside Dr
Austin, TX 78741
1-2 Br $1,837-$4,910 23.0 mi
-
Berkshire Lakeway
5313 Serene Hills
Lakeway, TX 78738
1-4 Br $1,222-$3,835 26.4 mi
Reveal 54 has one to four bedrooms with rent ranges from $1,281/mo. to $3,671/mo.
You can take a virtual tour of Reveal 54 on Apartments.com.
What Are Walk Score®, Transit Score®, and Bike Score® Ratings?
Walk Score® measures the walkability of any address. Transit Score® measures access to public transit. Bike Score® measures the bikeability of any address.
What is a Sound Score Rating?
A Sound Score Rating aggregates noise caused by vehicle traffic, airplane traffic and local sources










