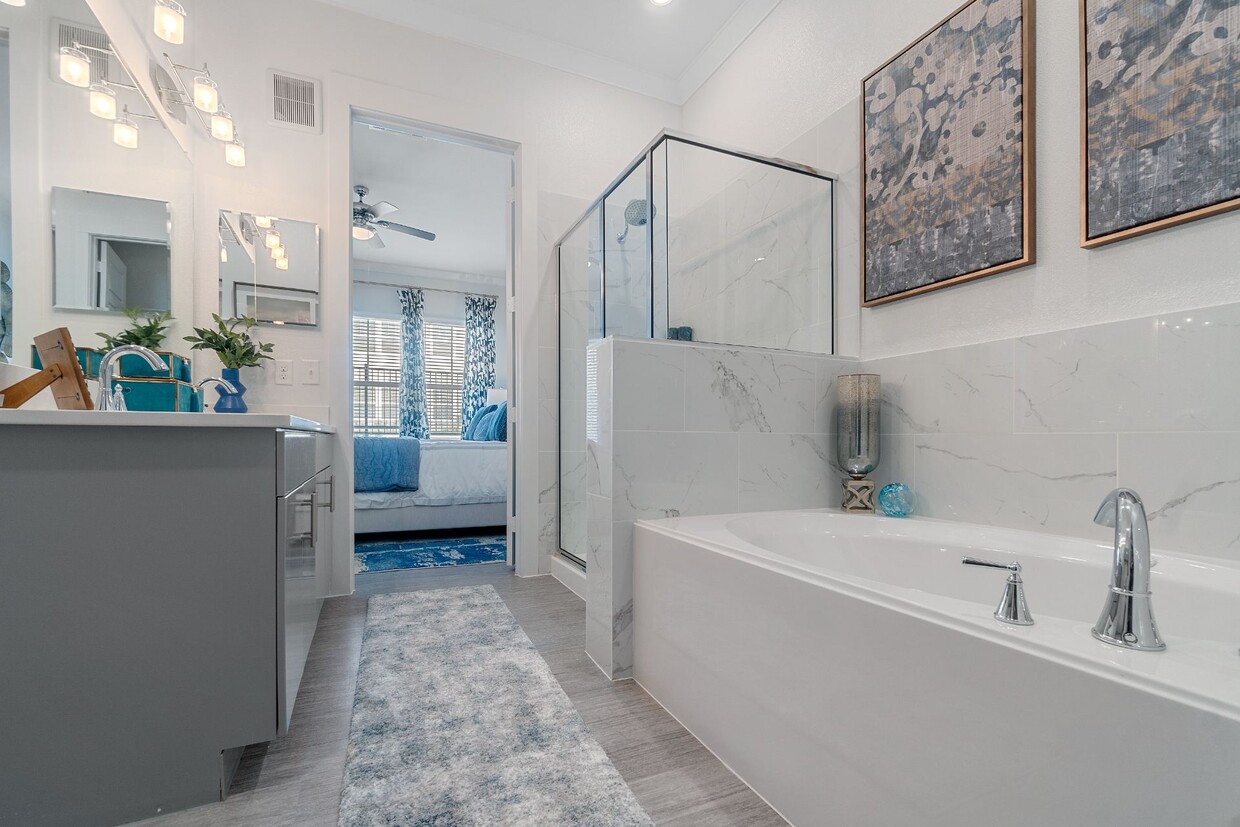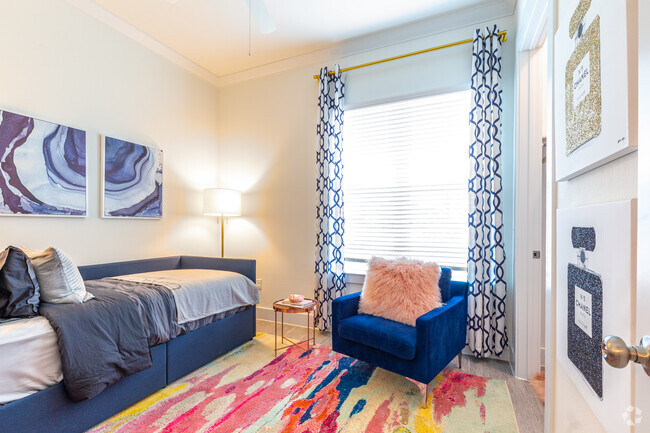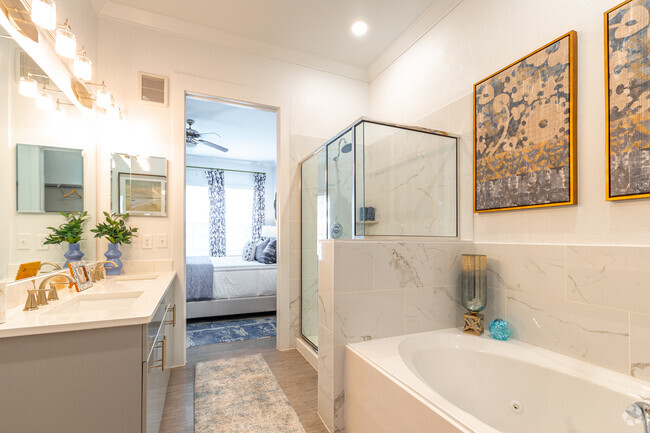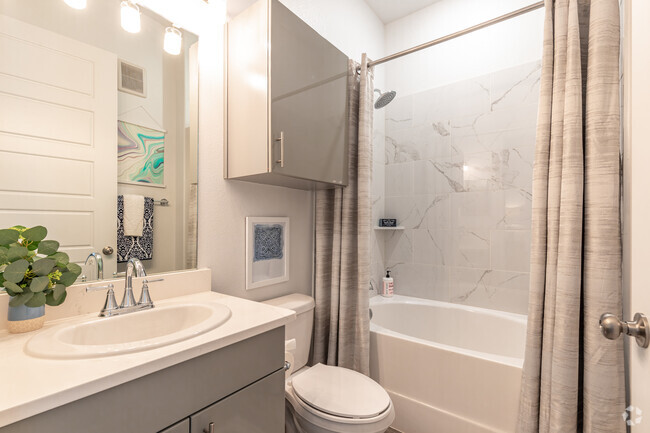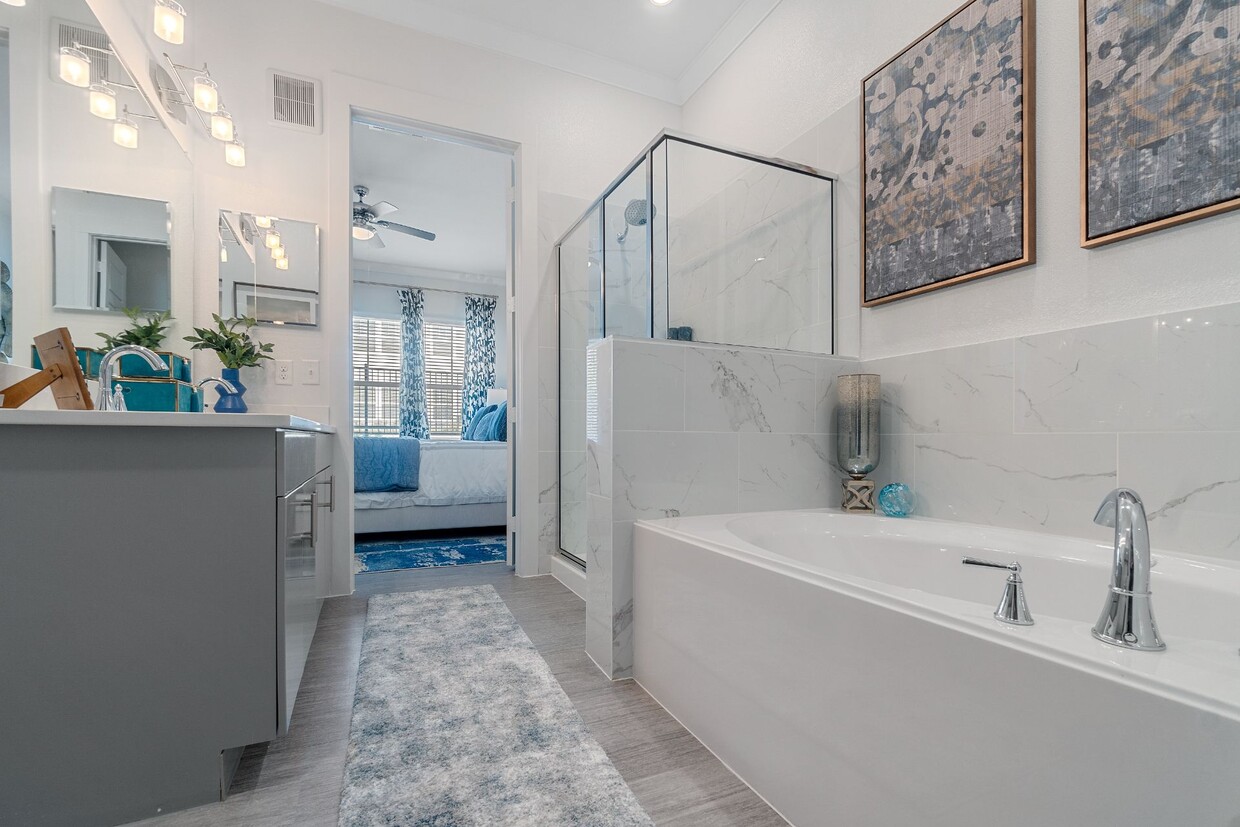-
Monthly Rent
$1,350 - $5,411
-
Bedrooms
1 - 4 bd
-
Bathrooms
1 - 4 ba
-
Square Feet
719 - 1,947 sq ft
Pricing & Floor Plans
-
Unit 6104price $1,350square feet 719availibility Now
-
Unit 34406price $1,472square feet 719availibility Now
-
Unit 32301price $1,455square feet 841availibility Now
-
Unit 1408price $1,605square feet 841availibility Now
-
Unit 32402price $1,587square feet 841availibility Apr 9
-
Unit 32404price $1,492square feet 820availibility Now
-
Unit 10207price $1,505square feet 819availibility Now
-
Unit 38307price $1,570square feet 819availibility Now
-
Unit 4003price $1,606square feet 750availibility Now
-
Unit 3003price $1,631square feet 750availibility May 6
-
Unit 23004price $1,616square feet 750availibility Jun 3
-
Unit 36004price $1,623square feet 806availibility Now
-
Unit 27003price $1,691square feet 788availibility May 25
-
Unit 23001price $1,701square feet 834availibility Apr 21
-
Unit 3006price $1,716square feet 834availibility Apr 30
-
Unit 30004price $1,821square feet 919availibility Jun 11
-
Unit 5304price $2,099square feet 1,315availibility Now
-
Unit 5204price $2,114square feet 1,315availibility Now
-
Unit 5310price $2,119square feet 1,315availibility Now
-
Unit 5311price $2,031square feet 1,063availibility Apr 28
-
Unit 5412price $2,046square feet 1,063availibility May 14
-
Unit 9001price $2,387square feet 1,398availibility May 5
-
Unit 18005price $2,489square feet 1,579availibility Apr 12
-
Unit 18007price $2,726square feet 1,947availibility Now
-
Unit 20007price $2,751square feet 1,947availibility Now
-
Unit 19007price $2,801square feet 1,947availibility Now
-
Unit 6104price $1,350square feet 719availibility Now
-
Unit 34406price $1,472square feet 719availibility Now
-
Unit 32301price $1,455square feet 841availibility Now
-
Unit 1408price $1,605square feet 841availibility Now
-
Unit 32402price $1,587square feet 841availibility Apr 9
-
Unit 32404price $1,492square feet 820availibility Now
-
Unit 10207price $1,505square feet 819availibility Now
-
Unit 38307price $1,570square feet 819availibility Now
-
Unit 4003price $1,606square feet 750availibility Now
-
Unit 3003price $1,631square feet 750availibility May 6
-
Unit 23004price $1,616square feet 750availibility Jun 3
-
Unit 36004price $1,623square feet 806availibility Now
-
Unit 27003price $1,691square feet 788availibility May 25
-
Unit 23001price $1,701square feet 834availibility Apr 21
-
Unit 3006price $1,716square feet 834availibility Apr 30
-
Unit 30004price $1,821square feet 919availibility Jun 11
-
Unit 5304price $2,099square feet 1,315availibility Now
-
Unit 5204price $2,114square feet 1,315availibility Now
-
Unit 5310price $2,119square feet 1,315availibility Now
-
Unit 5311price $2,031square feet 1,063availibility Apr 28
-
Unit 5412price $2,046square feet 1,063availibility May 14
-
Unit 9001price $2,387square feet 1,398availibility May 5
-
Unit 18005price $2,489square feet 1,579availibility Apr 12
-
Unit 18007price $2,726square feet 1,947availibility Now
-
Unit 20007price $2,751square feet 1,947availibility Now
-
Unit 19007price $2,801square feet 1,947availibility Now
Select a unit to view pricing & availability
About Reveal on the Lake
Welcome to a life of luxury at Reveal on the Lake! Thanks to a breathtaking natural setting, you'll feel right at home in our oasis of beauty and serenity. In addition to easy lakeside living, our apartments in Rowlett, TX also offer spectacular amenities, gorgeous apartment homes, and superior services. Choose between a variety of spacious one-, two-, three-, and even four-bedroom floorplans to find the perfect layout to call home.Looking for luxury both inside your apartment and around you in your community? Discover how Reveal on the Lake has everything you need for a fun, healthy lifestyle and work-life balance. With secluded lakeside peace and serenity, plus easy access to Dallas, find the best of both worlds at Reveal on the Lake.
Reveal on the Lake is an apartment community located in Dallas County and the 75088 ZIP Code. This area is served by the Garland Independent attendance zone.
Unique Features
- Incredible Views of Lake Ray Hubbard
- Lakefront Park with Covered Pavilion & Trails
- 24/7 Emergency Maintenance Service
- Community Outdoor Wi-Fi Lounge
- Eco-Friendly, Non-Smoking Environment *
- Non-Smoking Apartments & Townhomes Available
- Quartz Kitchen & Bath Countertops
- Smart Home Technology
- Wi-Fi Social Lounge and Cafe'
- Dog Park with Pet Spa & Convenient Waste Stations
- Environmentally Friendly Programmable Thermostats
- Private Aqua Spa Massage Bed
- Soaring 10-Foot Ceilings & 8-Foot Doors *
- Spacious Walk-In Pantries *
- Pet Friendly Community
- Scenic Lakeside Walking Trails & Benches
- Under-Cabinet Lighting
- Full-Size Washer/Dryer in select apartments
- Elegant Chef-Inspired Kitchens
- 2-Inch Custom Blinds
- Beautiful Courtyards Throughout Community
- ENERGY STAR Stainless Steel Appliances
- Spacious Closets *
- Beautiful, Luxury Wood-Style Flooring *
Community Amenities
Pool
Fitness Center
Playground
Clubhouse
Business Center
Grill
Gated
Pet Play Area
Property Services
- Package Service
- Maintenance on site
- Property Manager on Site
- Online Services
- Pet Play Area
- Pet Washing Station
Shared Community
- Business Center
- Clubhouse
- Lounge
- Multi Use Room
Fitness & Recreation
- Fitness Center
- Spa
- Pool
- Playground
- Walking/Biking Trails
- Gameroom
Outdoor Features
- Gated
- Sundeck
- Courtyard
- Grill
- Picnic Area
- Waterfront
- Lake Access
- Dog Park
Apartment Features
Air Conditioning
Dishwasher
High Speed Internet Access
Walk-In Closets
Island Kitchen
Granite Countertops
Microwave
Refrigerator
Highlights
- High Speed Internet Access
- Wi-Fi
- Air Conditioning
- Heating
- Ceiling Fans
- Cable Ready
- Sprinkler System
Kitchen Features & Appliances
- Dishwasher
- Ice Maker
- Granite Countertops
- Stainless Steel Appliances
- Pantry
- Island Kitchen
- Eat-in Kitchen
- Kitchen
- Microwave
- Oven
- Range
- Refrigerator
- Freezer
Model Details
- Vinyl Flooring
- High Ceilings
- Crown Molding
- Views
- Walk-In Closets
- Linen Closet
- Double Pane Windows
- Window Coverings
- Large Bedrooms
- Balcony
- Patio
Fees and Policies
The fees below are based on community-supplied data and may exclude additional fees and utilities.
- One-Time Move-In Fees
-
Administrative Fee$150
-
Application Fee$75
- Dogs Allowed
-
Monthly pet rent$20
-
One time Fee$300
-
Pet deposit$0
-
Pet Limit2
-
Restrictions:The following breeds are generally prohibited: Akita, American Staffordshire Terrier/Bull Terrier (aka Pit Bull), Presa Canario, Chow Chow, Doberman Pinscher, German Shepherd, Great Dane, all Husky & Malamute breeds, Rottweiler, wolf/restricted breed mix. *Any mix of the breeds listed is not acceptable. Service animals are generally exempt regardless of breed. Management must approve all animals.
- Cats Allowed
-
Monthly pet rent$20
-
One time Fee$300
-
Pet deposit$0
-
Pet Limit2
-
Restrictions:The following breeds are generally prohibited: Akita, American Staffordshire Terrier/Bull Terrier (aka Pit Bull), Presa Canario, Chow Chow, Doberman Pinscher, German Shepherd, Great Dane, all Husky & Malamute breeds, Rottweiler, wolf/restricted breed mix. *Any mix of the breeds listed is not acceptable. Service animals are generally exempt regardless of breed. Management must approve all animals.
- Parking
-
Surface Lot--
-
Other--
Details
Lease Options
-
None
Property Information
-
Built in 2019
-
484 units/4 stories
- Package Service
- Maintenance on site
- Property Manager on Site
- Online Services
- Pet Play Area
- Pet Washing Station
- Business Center
- Clubhouse
- Lounge
- Multi Use Room
- Gated
- Sundeck
- Courtyard
- Grill
- Picnic Area
- Waterfront
- Lake Access
- Dog Park
- Fitness Center
- Spa
- Pool
- Playground
- Walking/Biking Trails
- Gameroom
- Incredible Views of Lake Ray Hubbard
- Lakefront Park with Covered Pavilion & Trails
- 24/7 Emergency Maintenance Service
- Community Outdoor Wi-Fi Lounge
- Eco-Friendly, Non-Smoking Environment *
- Non-Smoking Apartments & Townhomes Available
- Quartz Kitchen & Bath Countertops
- Smart Home Technology
- Wi-Fi Social Lounge and Cafe'
- Dog Park with Pet Spa & Convenient Waste Stations
- Environmentally Friendly Programmable Thermostats
- Private Aqua Spa Massage Bed
- Soaring 10-Foot Ceilings & 8-Foot Doors *
- Spacious Walk-In Pantries *
- Pet Friendly Community
- Scenic Lakeside Walking Trails & Benches
- Under-Cabinet Lighting
- Full-Size Washer/Dryer in select apartments
- Elegant Chef-Inspired Kitchens
- 2-Inch Custom Blinds
- Beautiful Courtyards Throughout Community
- ENERGY STAR Stainless Steel Appliances
- Spacious Closets *
- Beautiful, Luxury Wood-Style Flooring *
- High Speed Internet Access
- Wi-Fi
- Air Conditioning
- Heating
- Ceiling Fans
- Cable Ready
- Sprinkler System
- Dishwasher
- Ice Maker
- Granite Countertops
- Stainless Steel Appliances
- Pantry
- Island Kitchen
- Eat-in Kitchen
- Kitchen
- Microwave
- Oven
- Range
- Refrigerator
- Freezer
- Vinyl Flooring
- High Ceilings
- Crown Molding
- Views
- Walk-In Closets
- Linen Closet
- Double Pane Windows
- Window Coverings
- Large Bedrooms
- Balcony
- Patio
| Monday | 9am - 6pm |
|---|---|
| Tuesday | 9am - 6pm |
| Wednesday | 9am - 6pm |
| Thursday | 9am - 6pm |
| Friday | 9am - 6pm |
| Saturday | 10am - 5pm |
| Sunday | Closed |
Situated about 19 miles northeast of Dallas, Rowlett is a picturesque suburb tucked between the city of Garland and Lake Ray Hubbard. Rowlett is predominantly residential, touting numerous stately homes and attractive apartment buildings adorned with lush landscaping throughout the city.
Highway 66 boasts most of the commercial activity in Rowlett, offering an array of diverse dining and shopping options for the community to enjoy. Firewheel Town Center is also conveniently located just northwest of the city. Rowlett fosters a strong sense of community through a bevy of special events, including Fireworks on Main, Movies on Main, Holiday Parade, and the Community Tree Lighting.
Rowlett’s natural beauty contributes plenty of opportunities for outdoor recreation, from popular water-based activities on Lake Hubbard Ray to the 600+ acres of city parkland ideal for land-based sports. Getting around from Rowlett is easy with quick access to the President George Bush Turnpike and I-30.
Learn more about living in Rowlett| Colleges & Universities | Distance | ||
|---|---|---|---|
| Colleges & Universities | Distance | ||
| Drive: | 17 min | 9.4 mi | |
| Drive: | 18 min | 11.2 mi | |
| Drive: | 29 min | 14.3 mi | |
| Drive: | 27 min | 15.5 mi |
 The GreatSchools Rating helps parents compare schools within a state based on a variety of school quality indicators and provides a helpful picture of how effectively each school serves all of its students. Ratings are on a scale of 1 (below average) to 10 (above average) and can include test scores, college readiness, academic progress, advanced courses, equity, discipline and attendance data. We also advise parents to visit schools, consider other information on school performance and programs, and consider family needs as part of the school selection process.
The GreatSchools Rating helps parents compare schools within a state based on a variety of school quality indicators and provides a helpful picture of how effectively each school serves all of its students. Ratings are on a scale of 1 (below average) to 10 (above average) and can include test scores, college readiness, academic progress, advanced courses, equity, discipline and attendance data. We also advise parents to visit schools, consider other information on school performance and programs, and consider family needs as part of the school selection process.
View GreatSchools Rating Methodology
Transportation options available in Rowlett include Downtown Rowlett, located 2.6 miles from Reveal on the Lake. Reveal on the Lake is near Dallas Love Field, located 23.9 miles or 39 minutes away, and Dallas-Fort Worth International, located 36.9 miles or 50 minutes away.
| Transit / Subway | Distance | ||
|---|---|---|---|
| Transit / Subway | Distance | ||
|
|
Drive: | 7 min | 2.6 mi |
|
|
Drive: | 15 min | 7.5 mi |
|
|
Drive: | 19 min | 9.7 mi |
|
|
Drive: | 22 min | 10.6 mi |
|
|
Drive: | 25 min | 12.4 mi |
| Commuter Rail | Distance | ||
|---|---|---|---|
| Commuter Rail | Distance | ||
|
|
Drive: | 34 min | 22.5 mi |
|
|
Drive: | 36 min | 30.0 mi |
|
|
Drive: | 43 min | 31.4 mi |
| Drive: | 41 min | 33.5 mi | |
|
|
Drive: | 48 min | 35.1 mi |
| Airports | Distance | ||
|---|---|---|---|
| Airports | Distance | ||
|
Dallas Love Field
|
Drive: | 39 min | 23.9 mi |
|
Dallas-Fort Worth International
|
Drive: | 50 min | 36.9 mi |
Time and distance from Reveal on the Lake.
| Shopping Centers | Distance | ||
|---|---|---|---|
| Shopping Centers | Distance | ||
| Drive: | 6 min | 2.5 mi | |
| Drive: | 6 min | 2.7 mi | |
| Drive: | 9 min | 4.0 mi |
| Parks and Recreation | Distance | ||
|---|---|---|---|
| Parks and Recreation | Distance | ||
|
Rowlett Creek Preserve
|
Drive: | 11 min | 5.5 mi |
|
Jackson Spring Creek Forest Preserve
|
Drive: | 14 min | 7.3 mi |
|
Muddy Creek Preserve
|
Drive: | 13 min | 7.3 mi |
|
Spring Creek Forest Preserve
|
Drive: | 16 min | 11.4 mi |
|
North Mesquite Creek Preserve
|
Drive: | 21 min | 11.8 mi |
| Hospitals | Distance | ||
|---|---|---|---|
| Hospitals | Distance | ||
| Drive: | 10 min | 5.3 mi | |
| Drive: | 21 min | 9.9 mi | |
| Drive: | 19 min | 10.7 mi |
| Military Bases | Distance | ||
|---|---|---|---|
| Military Bases | Distance | ||
| Drive: | 46 min | 31.2 mi | |
| Drive: | 78 min | 58.3 mi |
Reveal on the Lake Photos
-
Reveal on the Lake
-
3BR, 2 BA - 1,498SF
-
Bedroom
-
Bedroom
-
Master Bathroom
-
Bathroom
-
Master Bathroom
-
Kitchen
-
Mater Bedroom
Models
-
1 Bedroom
-
1 Bedroom
-
1 Bedroom
-
1 Bedroom
-
1 Bedroom
-
1 Bedroom
Nearby Apartments
Within 50 Miles of Reveal on the Lake
View More Communities-
Reveal at Bayside
8400 Sunset Blvd
Rowlett, TX 75088
1-4 Br $1,159-$6,080 1.8 mi
-
Stoneleigh on Spring Creek
5501 Naaman Forest Blvd
Garland, TX 75044
1-3 Br $1,123-$3,740 8.0 mi
-
The Callie
8025 Forest Ln
Dallas, TX 75243
1-2 Br $1,265-$3,535 12.6 mi
-
The Gabriella
770 Cantegral St
Dallas, TX 75204
1-3 Br $1,560-$7,092 15.1 mi
-
Estancia Townhomes
5515 Estancia Cir
Dallas, TX 75248
2-4 Br $2,492-$4,975 16.2 mi
-
Soho Parkway
6653 McKinney Ranch Pky
McKinney, TX 75070
1-3 Br $1,110-$4,208 20.9 mi
Reveal on the Lake has one to four bedrooms with rent ranges from $1,350/mo. to $5,411/mo.
You can take a virtual tour of Reveal on the Lake on Apartments.com.
What Are Walk Score®, Transit Score®, and Bike Score® Ratings?
Walk Score® measures the walkability of any address. Transit Score® measures access to public transit. Bike Score® measures the bikeability of any address.
What is a Sound Score Rating?
A Sound Score Rating aggregates noise caused by vehicle traffic, airplane traffic and local sources
