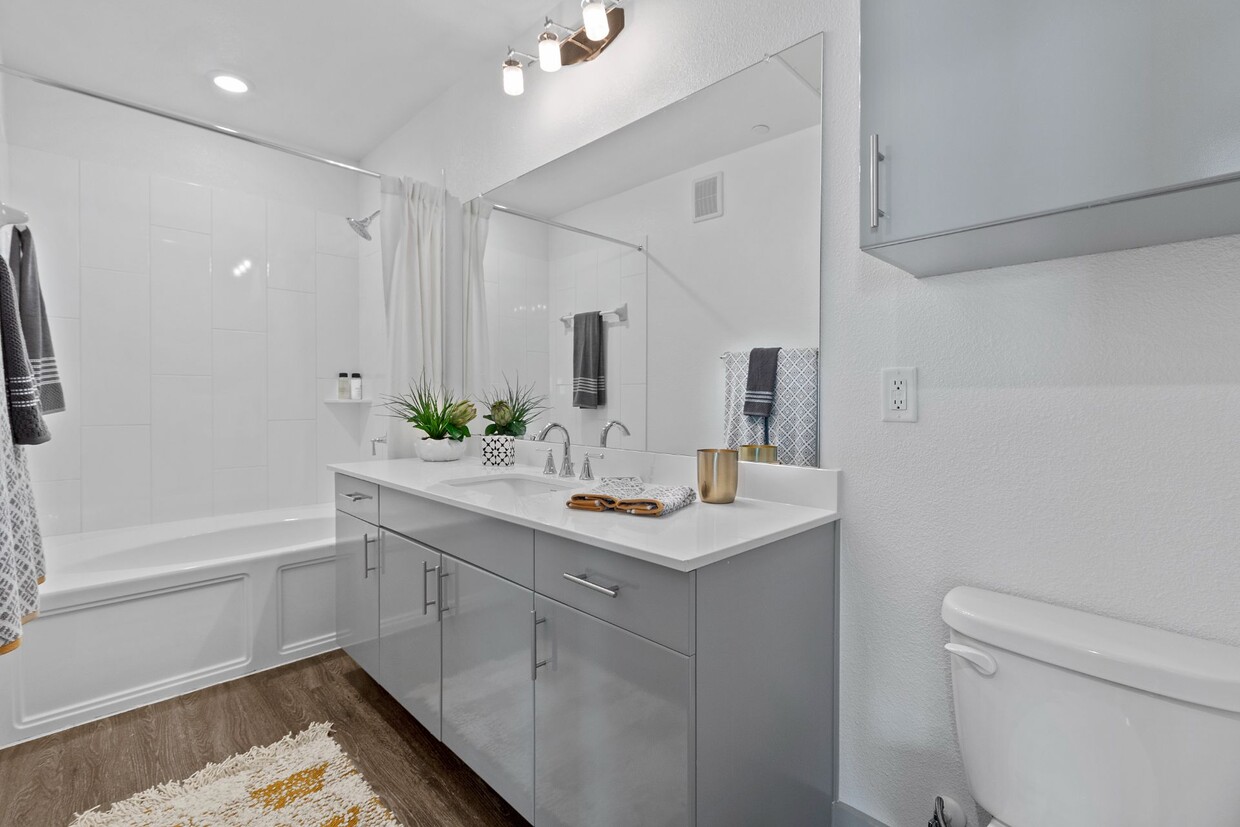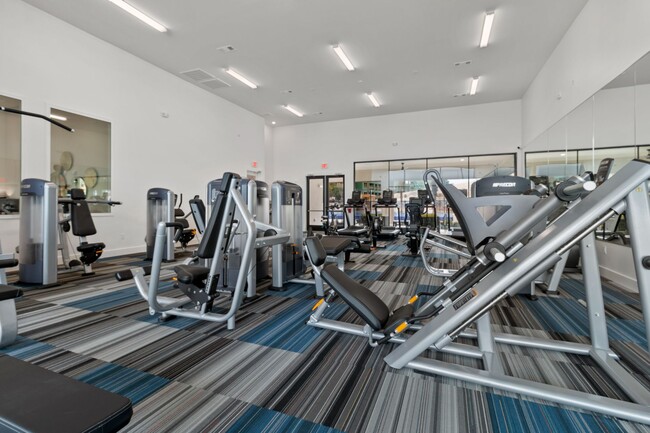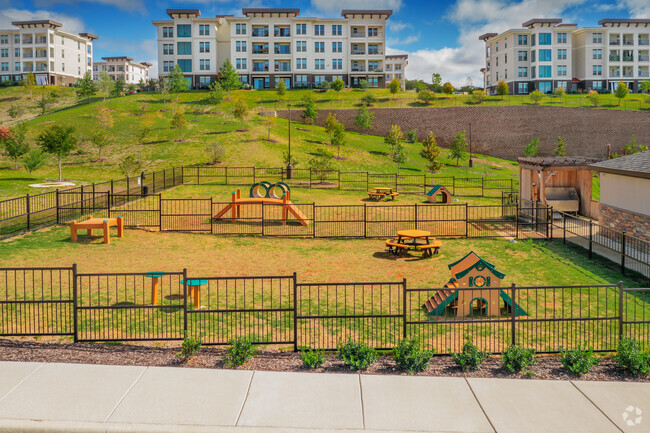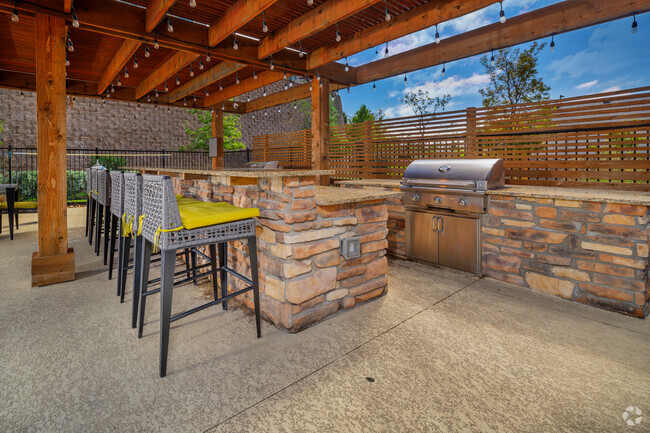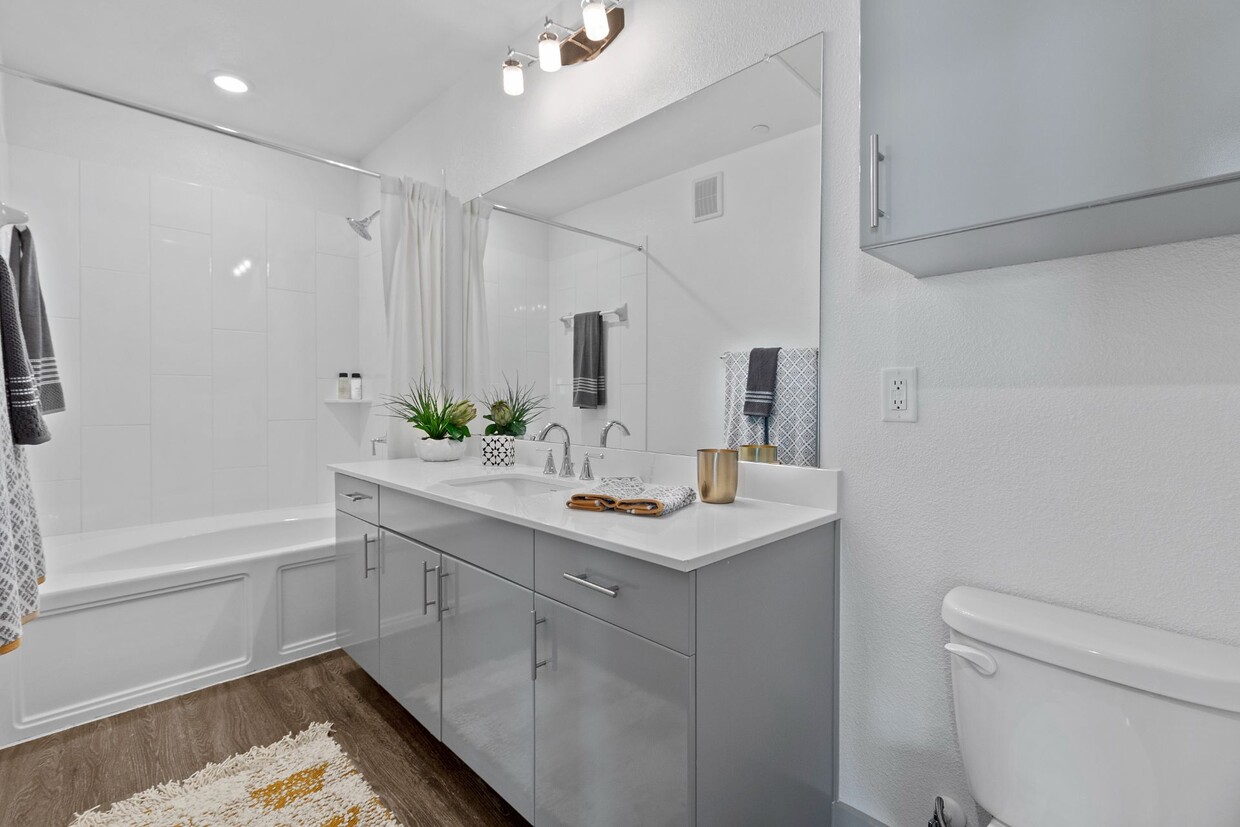-
Monthly Rent
$1,283 - $7,850
-
Bedrooms
1 - 4 bd
-
Bathrooms
1 - 4 ba
-
Square Feet
719 - 2,229 sq ft
Pricing & Floor Plans
-
Unit 9404price $1,283square feet 719availibility Now
-
Unit 2305price $1,347square feet 719availibility Now
-
Unit 13105price $1,369square feet 719availibility Now
-
Unit 12404price $1,409square feet 875availibility Now
-
Unit 12304price $1,417square feet 875availibility Now
-
Unit 18404price $1,443square feet 875availibility Now
-
Unit 3105price $1,971square feet 819availibility Now
-
Unit 16406price $2,005square feet 819availibility Now
-
Unit 10105price $2,045square feet 819availibility Now
-
Unit 8202price $1,488square feet 993availibility Now
-
Unit 14302price $1,597square feet 947availibility Now
-
Unit 11308price $1,605square feet 947availibility Apr 15
-
Unit 10403price $1,711square feet 1,085availibility Apr 8
-
Unit 16401price $1,723square feet 1,005availibility May 14
-
Unit 10207price $1,535square feet 992availibility Jun 12
-
Unit 6101price $3,675square feet 1,448availibility Now
-
Unit 4301price $2,391square feet 1,385availibility Jun 11
-
Unit 12107price $3,450square feet 1,447availibility Now
-
Unit 18307price $3,472square feet 1,447availibility Apr 16
-
Unit 2202price $2,895square feet 1,085availibility Apr 4
-
Unit 5208price $2,023square feet 1,085availibility Jun 6
-
Unit 3307price $2,922square feet 1,883availibility Jun 3
-
Unit 3201price $3,328square feet 2,229availibility Now
-
Unit 3101price $3,416square feet 2,229availibility Jun 9
-
Unit 3302price $2,996square feet 1,956availibility Jun 23
-
Unit 9404price $1,283square feet 719availibility Now
-
Unit 2305price $1,347square feet 719availibility Now
-
Unit 13105price $1,369square feet 719availibility Now
-
Unit 12404price $1,409square feet 875availibility Now
-
Unit 12304price $1,417square feet 875availibility Now
-
Unit 18404price $1,443square feet 875availibility Now
-
Unit 3105price $1,971square feet 819availibility Now
-
Unit 16406price $2,005square feet 819availibility Now
-
Unit 10105price $2,045square feet 819availibility Now
-
Unit 8202price $1,488square feet 993availibility Now
-
Unit 14302price $1,597square feet 947availibility Now
-
Unit 11308price $1,605square feet 947availibility Apr 15
-
Unit 10403price $1,711square feet 1,085availibility Apr 8
-
Unit 16401price $1,723square feet 1,005availibility May 14
-
Unit 10207price $1,535square feet 992availibility Jun 12
-
Unit 6101price $3,675square feet 1,448availibility Now
-
Unit 4301price $2,391square feet 1,385availibility Jun 11
-
Unit 12107price $3,450square feet 1,447availibility Now
-
Unit 18307price $3,472square feet 1,447availibility Apr 16
-
Unit 2202price $2,895square feet 1,085availibility Apr 4
-
Unit 5208price $2,023square feet 1,085availibility Jun 6
-
Unit 3307price $2,922square feet 1,883availibility Jun 3
-
Unit 3201price $3,328square feet 2,229availibility Now
-
Unit 3101price $3,416square feet 2,229availibility Jun 9
-
Unit 3302price $2,996square feet 1,956availibility Jun 23
Select a unit to view pricing & availability
About Reveal Skyline
Quite simply, there's no finer location from which to experience greater San Antonio's vitality than Reveal Skyline located at 16735 La Cantera Parkway. Our exclusive property is located in the La Cantera Community Organization, with sweeping views of the Arnold Palmer golf course. The neighborhood boasts a bevy of unique dining and shopping opportunities within walking distance. Less than a mile away, The Shops at La Cantera is a high-end, outdoor retail and dining destination with more than 150 stores, including Neiman Marcus and Nordstrom. Also nearby, The RIM presents 800 acres of upscale shopping and restaurant enticements in an open-air environment. The area is truly a vacation destination, with the Eilan Hotel and Spa, La Cantera Resort & Spa and Six Flags Fiesta Texas to its credit. And the awe-inspiring beauty of the Texas Hill Country is at our doorstep, affording serene views.
Reveal Skyline is an apartment community located in Bexar County and the 78256 ZIP Code. This area is served by the Northside Independent School District (NISD) attendance zone.
Unique Features
- Ceiling Fans with Lights in select homes*
- Pet-Friendly Community
- Eco-Friendly, Wood Style Flooring
- Quartz Countertops in Kitchen & Baths
- Select Homes Feature In-Home Washer/Dryer*
- Soaring 10-Foot Ceilings & 8-Foot Doors
- Stunning One - Four Bedroom Apartments
- Wi-Fi Lounge & Cafe'
- Exceptional Outdoor Living Spaces *
- Game Area with Billiards
- Gourmet Chef-Inspired Kitchens
- Modern Glass Back-Splash in Kitchen
- Oversized Kitchen Preparation Islands *
- Spacious Closets
- Spacious Kitchen Pantries with Built-In Shelves *
- 2-Inch Customer Window Treatments
- Cardio Theater
- Electronic Vehicle Charging
- Full-Size Washer/Dryer Connections
- Large, Stainless, Under-Mount Sink
- Modern Kitchen Cabinetry & Hardware
- Open-Concept Living & Dining Spaces
- Environmentally-Friendly Programable Thermostats
- On-Site Aqua Spa Massage Bed
- Smart Key Technology Technology
- 24/7 Emergency Maintenance
- Conversational Fireplace Lounge
- Eco-Friendly, Non-Smoking Environment
- ENERGY STAR Stainless Steel Appliances
- Outdoor Wi-Fi Lounge
- Over-Sized Garden Tubs
- Trellis-Covered Outdoor Entertainment Kitchen
- Climate-Controlled Corridors
- Fabulous Texas Hill Country Views
- Located in the La Cantera Community Organization
- Non-Smoking Homes Available
- Private One-Car Garages *
Community Amenities
Pool
Fitness Center
Elevator
Clubhouse
Business Center
Grill
Gated
Pet Play Area
Property Services
- Package Service
- Maintenance on site
- Property Manager on Site
- Online Services
- Pet Play Area
- Pet Washing Station
- EV Charging
Shared Community
- Elevator
- Business Center
- Clubhouse
- Lounge
- Multi Use Room
Fitness & Recreation
- Fitness Center
- Spa
- Pool
- Gameroom
Outdoor Features
- Gated
- Sundeck
- Grill
- Picnic Area
- Dog Park
Apartment Features
Air Conditioning
Dishwasher
Washer/Dryer Hookup
High Speed Internet Access
Walk-In Closets
Island Kitchen
Granite Countertops
Microwave
Highlights
- High Speed Internet Access
- Wi-Fi
- Washer/Dryer Hookup
- Air Conditioning
- Heating
- Ceiling Fans
- Cable Ready
- Double Vanities
- Tub/Shower
- Fireplace
Kitchen Features & Appliances
- Dishwasher
- Ice Maker
- Granite Countertops
- Stainless Steel Appliances
- Pantry
- Island Kitchen
- Eat-in Kitchen
- Kitchen
- Microwave
- Oven
- Range
- Refrigerator
- Freezer
- Quartz Countertops
Model Details
- Carpet
- Vinyl Flooring
- High Ceilings
- Crown Molding
- Views
- Walk-In Closets
- Linen Closet
- Double Pane Windows
- Window Coverings
- Large Bedrooms
- Balcony
- Patio
Fees and Policies
The fees below are based on community-supplied data and may exclude additional fees and utilities.
- Dogs Allowed
-
Monthly pet rent$25
-
One time Fee$400
-
Pet deposit$0
-
Pet Limit2
-
Restrictions:The following breeds are generally prohibited: Akita, American Staffordshire Terrier/Bull Terrier (aka Pit Bull), Presa Canario, Chow Chow, Doberman Pinscher, German Shepherd, Great Dane, all Husky & Malamute breeds, Rottweiler, wolf/restricted breed mix. *Any mix of the breeds listed is not acceptable. Service animals are generally exempt regardless of breed. Management must approve all animals.
-
Comments:No more than 2 pets allowed per apartment
- Cats Allowed
-
Monthly pet rent$25
-
One time Fee$400
-
Pet deposit$0
-
Pet Limit2
-
Restrictions:The following breeds are generally prohibited: Akita, American Staffordshire Terrier/Bull Terrier (aka Pit Bull), Presa Canario, Chow Chow, Doberman Pinscher, German Shepherd, Great Dane, all Husky & Malamute breeds, Rottweiler, wolf/restricted breed mix. *Any mix of the breeds listed is not acceptable. Service animals are generally exempt regardless of breed. Management must approve all animals.
-
Comments:No more than 2 pets allowed per apartment
- Parking
-
Garage--Assigned Parking
-
Other--
Details
Lease Options
-
None
Property Information
-
Built in 2020
-
504 units/4 stories
- Package Service
- Maintenance on site
- Property Manager on Site
- Online Services
- Pet Play Area
- Pet Washing Station
- EV Charging
- Elevator
- Business Center
- Clubhouse
- Lounge
- Multi Use Room
- Gated
- Sundeck
- Grill
- Picnic Area
- Dog Park
- Fitness Center
- Spa
- Pool
- Gameroom
- Ceiling Fans with Lights in select homes*
- Pet-Friendly Community
- Eco-Friendly, Wood Style Flooring
- Quartz Countertops in Kitchen & Baths
- Select Homes Feature In-Home Washer/Dryer*
- Soaring 10-Foot Ceilings & 8-Foot Doors
- Stunning One - Four Bedroom Apartments
- Wi-Fi Lounge & Cafe'
- Exceptional Outdoor Living Spaces *
- Game Area with Billiards
- Gourmet Chef-Inspired Kitchens
- Modern Glass Back-Splash in Kitchen
- Oversized Kitchen Preparation Islands *
- Spacious Closets
- Spacious Kitchen Pantries with Built-In Shelves *
- 2-Inch Customer Window Treatments
- Cardio Theater
- Electronic Vehicle Charging
- Full-Size Washer/Dryer Connections
- Large, Stainless, Under-Mount Sink
- Modern Kitchen Cabinetry & Hardware
- Open-Concept Living & Dining Spaces
- Environmentally-Friendly Programable Thermostats
- On-Site Aqua Spa Massage Bed
- Smart Key Technology Technology
- 24/7 Emergency Maintenance
- Conversational Fireplace Lounge
- Eco-Friendly, Non-Smoking Environment
- ENERGY STAR Stainless Steel Appliances
- Outdoor Wi-Fi Lounge
- Over-Sized Garden Tubs
- Trellis-Covered Outdoor Entertainment Kitchen
- Climate-Controlled Corridors
- Fabulous Texas Hill Country Views
- Located in the La Cantera Community Organization
- Non-Smoking Homes Available
- Private One-Car Garages *
- High Speed Internet Access
- Wi-Fi
- Washer/Dryer Hookup
- Air Conditioning
- Heating
- Ceiling Fans
- Cable Ready
- Double Vanities
- Tub/Shower
- Fireplace
- Dishwasher
- Ice Maker
- Granite Countertops
- Stainless Steel Appliances
- Pantry
- Island Kitchen
- Eat-in Kitchen
- Kitchen
- Microwave
- Oven
- Range
- Refrigerator
- Freezer
- Quartz Countertops
- Carpet
- Vinyl Flooring
- High Ceilings
- Crown Molding
- Views
- Walk-In Closets
- Linen Closet
- Double Pane Windows
- Window Coverings
- Large Bedrooms
- Balcony
- Patio
| Monday | 9am - 6pm |
|---|---|
| Tuesday | 9am - 6pm |
| Wednesday | 9am - 6pm |
| Thursday | 9am - 6pm |
| Friday | 9am - 6pm |
| Saturday | 10am - 5pm |
| Sunday | Closed |
Just south of Cross Mountain and east of Grey Forest, Crownridge is an incredible community situated just off I-10 about 19 miles northwest of Downtown San Antonio. The apartment communities nestled among the hills of Crownridge provide residents with some truly stellar views. Just outside the neighborhood you’ll find Six Flag Fiesta Texas and an upscale shopping center housing designer stores and a luxury cineplex.
Residents of Crownridge also have quick access to five highly-rated golf courses in the immediate area. With the University of Texas at San Antonio so close, Crownridge is perfect for students and families alike. Thanks to the recent developments of northwest San Antonio there’s plenty of entertainment to enjoy, but the conveniences of the city are also close.
Learn more about living in Crownridge| Colleges & Universities | Distance | ||
|---|---|---|---|
| Colleges & Universities | Distance | ||
| Drive: | 8 min | 2.6 mi | |
| Drive: | 15 min | 8.4 mi | |
| Drive: | 15 min | 9.0 mi | |
| Drive: | 19 min | 12.8 mi |
 The GreatSchools Rating helps parents compare schools within a state based on a variety of school quality indicators and provides a helpful picture of how effectively each school serves all of its students. Ratings are on a scale of 1 (below average) to 10 (above average) and can include test scores, college readiness, academic progress, advanced courses, equity, discipline and attendance data. We also advise parents to visit schools, consider other information on school performance and programs, and consider family needs as part of the school selection process.
The GreatSchools Rating helps parents compare schools within a state based on a variety of school quality indicators and provides a helpful picture of how effectively each school serves all of its students. Ratings are on a scale of 1 (below average) to 10 (above average) and can include test scores, college readiness, academic progress, advanced courses, equity, discipline and attendance data. We also advise parents to visit schools, consider other information on school performance and programs, and consider family needs as part of the school selection process.
View GreatSchools Rating Methodology
Property Ratings at Reveal Skyline
Amazing complex love everything about this place.
Property Manager at Reveal Skyline, Responded To This Review
Wow! Your review truly means so much to us. Our team is proud to serve you and ensure the best in apartment living here at Reveal Skyline. It's feedback like yours that reminds us why we do what we do, and we are always here for you! Thank you.
Luxury is a stretch! There are so many things wrong with these apartments it’s sad. The walls and floors have basically zero insulation you can hear your neighbors conversation clearly, your hear footsteps, your hear people talking outside all day. There is limited parking at the pool and clubhouse, the hallways tend to stink and are not cleaned enough. There is almost no guest parking near the buildings. DON’T rent here it’s not worth the price
Reveal Skyline Photos
-
Reveal Skyline
-
1BR, !BA -719SF A1
-
-
Dog Park
-
Outdoor Kitchen
-
-
-
-
Models
-
1 Bedroom
-
1 Bedroom
-
1 Bedroom
-
1 Bedroom
-
1 Bedroom
-
1 Bedroom
Nearby Apartments
Within 50 Miles of Reveal Skyline
-
Berkshire at the Rim
5650 Worth Pky
San Antonio, TX 78257
1-3 Br $1,231-$4,360 1.2 mi
-
Boardwalk Med Center
7838 Huebner Rd
San Antonio, TX 78240
1-2 Br $1,006-$2,265 6.6 mi
-
Park at Briggs Ranch
5525 Mansions Bluffs Rnch
San Antonio, TX 78245
1-3 Br $1,035-$2,885 17.9 mi
-
Berkshire Creekside
677 Creekside Way
New Braunfels, TX 78130
1-4 Br $1,049-$3,918 34.0 mi
-
Reveal at Onion Creek
12000 S IH 35 Frontage Rd
Austin, TX 78747
1-4 Br $1,158-$5,230 60.5 mi
-
Berkshire Lakeway
5313 Serene Hills
Lakeway, TX 78738
1-4 Br $1,179-$3,841 61.2 mi
Reveal Skyline has one to four bedrooms with rent ranges from $1,283/mo. to $7,850/mo.
You can take a virtual tour of Reveal Skyline on Apartments.com.
Reveal Skyline is in Crownridge in the city of San Antonio. Here you’ll find three shopping centers within 1.9 miles of the property. Five parks are within 8.7 miles, including Crownridge Canyon Natural Area, Eisenhower Park, and Bonnie Conner Park.
What Are Walk Score®, Transit Score®, and Bike Score® Ratings?
Walk Score® measures the walkability of any address. Transit Score® measures access to public transit. Bike Score® measures the bikeability of any address.
What is a Sound Score Rating?
A Sound Score Rating aggregates noise caused by vehicle traffic, airplane traffic and local sources
