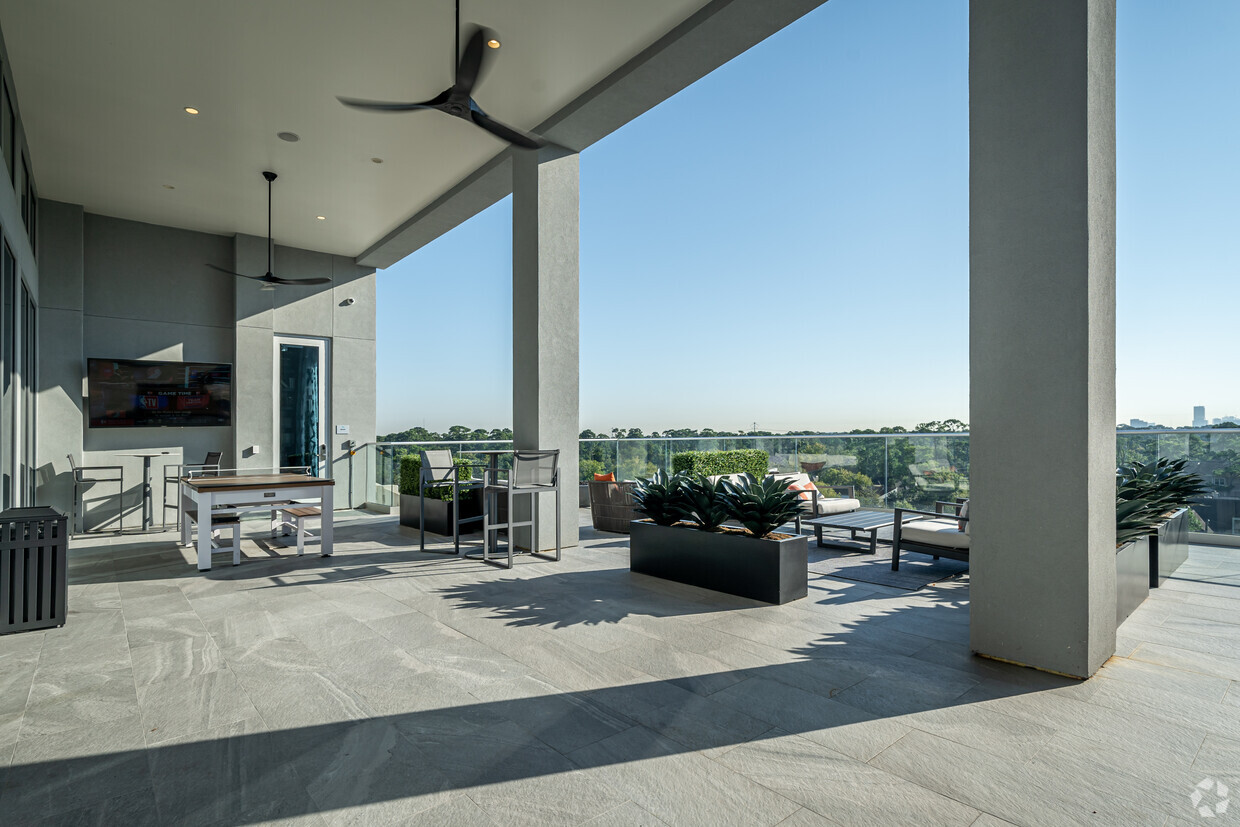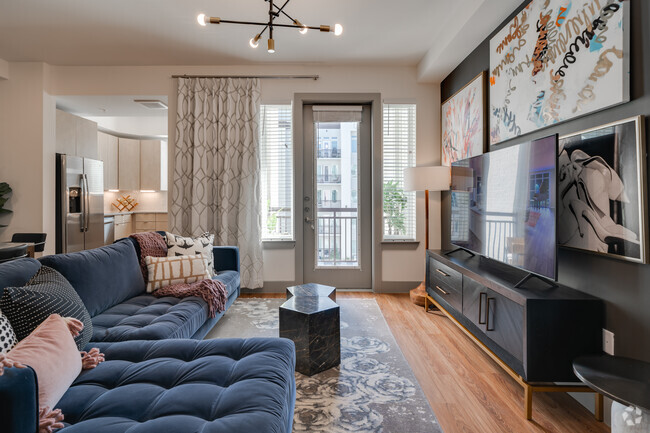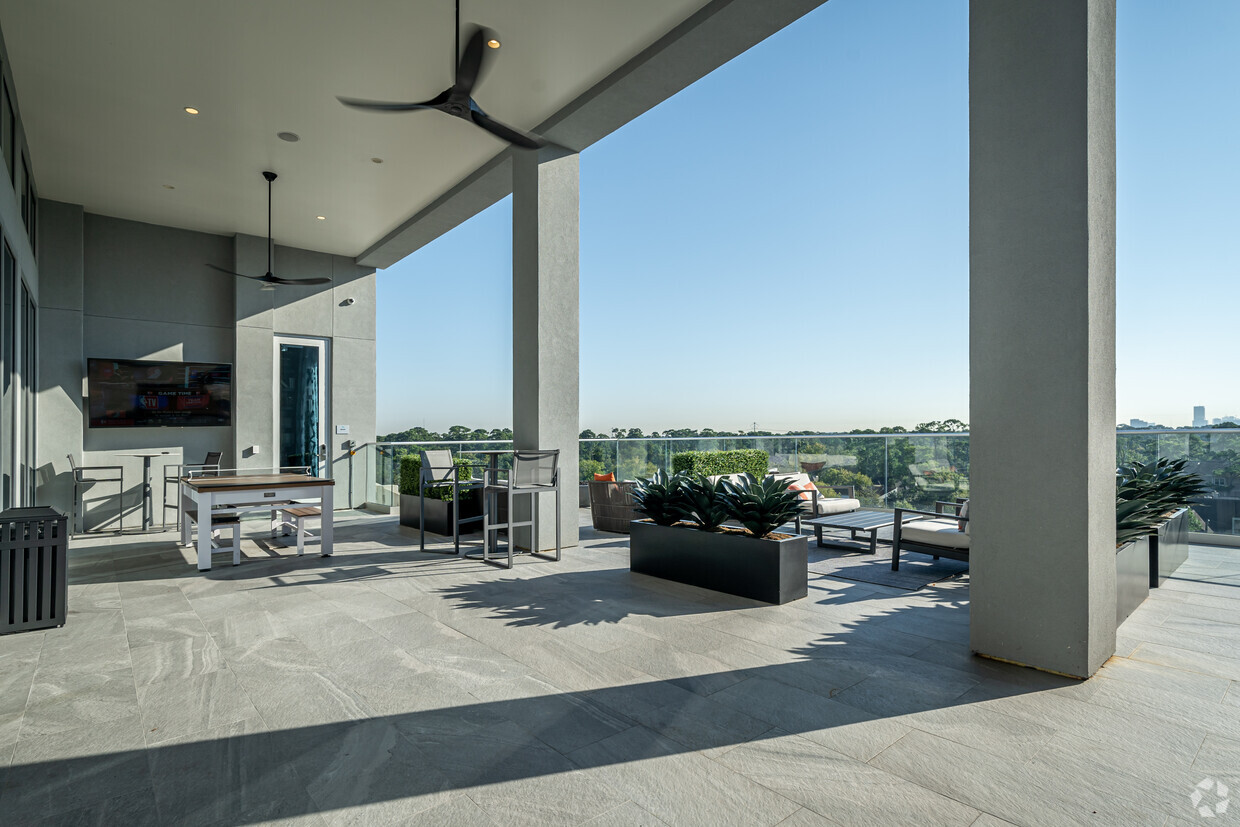-
Monthly Rent
$1,612 - $3,340
-
Bedrooms
1 - 3 bd
-
Bathrooms
1 - 2.5 ba
-
Square Feet
558 - 1,957 sq ft
Pricing & Floor Plans
-
Unit 436price $1,612square feet 558availibility Now
-
Unit 154price $1,657square feet 558availibility Apr 11
-
Unit 223price $1,612square feet 558availibility May 25
-
Unit 160price $1,955square feet 741availibility Now
-
Unit 130price $2,190square feet 820availibility Now
-
Unit 358price $2,170square feet 820availibility May 11
-
Unit 658price $2,205square feet 820availibility Jun 7
-
Unit 224price $2,182square feet 821availibility Now
-
Unit 431price $2,182square feet 821availibility Now
-
Unit 124price $2,202square feet 821availibility Now
-
Unit 429price $2,750square feet 1,075availibility Now
-
Unit 129price $2,770square feet 1,075availibility Now
-
Unit 526price $2,775square feet 1,075availibility Now
-
Unit 112price $2,915square feet 1,208availibility Now
-
Unit 546price $3,295square feet 1,411availibility Now
-
Unit 125price $3,340square feet 1,411availibility Now
-
Unit 556price $3,320square feet 1,411availibility Apr 11
-
Unit 436price $1,612square feet 558availibility Now
-
Unit 154price $1,657square feet 558availibility Apr 11
-
Unit 223price $1,612square feet 558availibility May 25
-
Unit 160price $1,955square feet 741availibility Now
-
Unit 130price $2,190square feet 820availibility Now
-
Unit 358price $2,170square feet 820availibility May 11
-
Unit 658price $2,205square feet 820availibility Jun 7
-
Unit 224price $2,182square feet 821availibility Now
-
Unit 431price $2,182square feet 821availibility Now
-
Unit 124price $2,202square feet 821availibility Now
-
Unit 429price $2,750square feet 1,075availibility Now
-
Unit 129price $2,770square feet 1,075availibility Now
-
Unit 526price $2,775square feet 1,075availibility Now
-
Unit 112price $2,915square feet 1,208availibility Now
-
Unit 546price $3,295square feet 1,411availibility Now
-
Unit 125price $3,340square feet 1,411availibility Now
-
Unit 556price $3,320square feet 1,411availibility Apr 11
About Reverie at River Hollow
Reverie at River Hollow is the premier luxury midrise apartments in Uptown Houston. This prime location, just off 610 in between I-10 and US 59 in the vibrant center of Uptown and River Oaks near Memorial Park and Buffalo Bayou, provides easy access to major highways, employers, restaurants, and entertainment. Reverie at River Hollow offers exceptional interior finishes and unparalleled community amenities. With our excellent collection of floorplans for studio and 1, 2 and 3 bedroom apartments for rent, you're sure to find the best apartments to fit your lifestyle. Come see why Reverie is the preferred choice when it comes to luxury apartments in Uptown Houston. This is where you belong.
Reverie at River Hollow is an apartment community located in Harris County and the 77027 ZIP Code. This area is served by the Houston Independent attendance zone.
Unique Features
- 10' ceilings throughout
- 8th Floor Outdoor Deck
- ButterflyMX Smartphone Video Intercom
- Unlimited hot water with Teal System
- Illusion frameless shower doors*
- Uber Waiting Lounge
- Wireless internet access in all amenity areas
- Energy efficient lighting and windows
- Powder rooms*
- Full-size washers and dryers
- Granite countertops throughout
- Upgraded ranges with gas cooktops
- Large walk-in closets
- Library
- Monthly resident social events
- 24-hour emergency maintenance
- Dry cleaning lockers
- Pre-wired alarms
- Primary bath with both a tub and walk-in shower*
- Sophisticated kitchen backsplash designs
- Upgraded ceramic tile floors in bathrooms
- On-site Concierge
- Private balconies/patios*
- Upgraded carpet in bedrooms
Community Amenities
Pool
Fitness Center
Laundry Facilities
Elevator
Concierge
Clubhouse
Roof Terrace
Controlled Access
Property Services
- Package Service
- Wi-Fi
- Laundry Facilities
- Controlled Access
- Maintenance on site
- Property Manager on Site
- Concierge
- Video Patrol
- 24 Hour Access
- Renters Insurance Program
- Dry Cleaning Service
- Online Services
- Pet Play Area
- Pet Washing Station
- EV Charging
- Key Fob Entry
Shared Community
- Elevator
- Business Center
- Clubhouse
- Lounge
- Multi Use Room
- Storage Space
- Disposal Chutes
- Conference Rooms
Fitness & Recreation
- Fitness Center
- Pool
- Bicycle Storage
- Gameroom
Outdoor Features
- Gated
- Roof Terrace
- Sundeck
- Cabana
- Courtyard
- Grill
- Picnic Area
- Zen Garden
- Dog Park
Apartment Features
Washer/Dryer
Air Conditioning
Dishwasher
Loft Layout
High Speed Internet Access
Walk-In Closets
Island Kitchen
Granite Countertops
Highlights
- High Speed Internet Access
- Wi-Fi
- Washer/Dryer
- Air Conditioning
- Heating
- Ceiling Fans
- Smoke Free
- Cable Ready
- Security System
- Storage Space
- Double Vanities
- Tub/Shower
- Handrails
- Intercom
- Sprinkler System
- Framed Mirrors
Kitchen Features & Appliances
- Dishwasher
- Disposal
- Ice Maker
- Granite Countertops
- Stainless Steel Appliances
- Pantry
- Island Kitchen
- Kitchen
- Microwave
- Oven
- Range
- Refrigerator
- Freezer
- Breakfast Nook
- Warming Drawer
- Coffee System
- Instant Hot Water
- Quartz Countertops
- Gas Range
Model Details
- Carpet
- Tile Floors
- Vinyl Flooring
- Dining Room
- High Ceilings
- Family Room
- Office
- Den
- Walk-In Closets
- Linen Closet
- Loft Layout
- Double Pane Windows
- Large Bedrooms
- Floor to Ceiling Windows
- Balcony
- Deck
Fees and Policies
The fees below are based on community-supplied data and may exclude additional fees and utilities. Use the calculator to add these fees to the base rent.
- Monthly Utilities & Services
-
Community Fee$35
- One-Time Move-In Fees
-
Application Fee$125
- Dogs Allowed
-
Monthly pet rent$75
-
One time Fee$0
-
Pet deposit$0
-
Restrictions:Rottweiler, doberman pinscher, pit bull terrier, staffordshire terrier, chow, presa canarias, akita, alaskan malamute, wolf hyrbid or any mix thereof.
- Cats Allowed
-
Monthly pet rent$75
-
One time Fee$0
-
Pet deposit$0
- Parking
-
Garage--1 Max
-
Other--
Details
Lease Options
-
6-15 Months
Property Information
-
Built in 2020
-
304 units/6 stories
- Package Service
- Wi-Fi
- Laundry Facilities
- Controlled Access
- Maintenance on site
- Property Manager on Site
- Concierge
- Video Patrol
- 24 Hour Access
- Renters Insurance Program
- Dry Cleaning Service
- Online Services
- Pet Play Area
- Pet Washing Station
- EV Charging
- Key Fob Entry
- Elevator
- Business Center
- Clubhouse
- Lounge
- Multi Use Room
- Storage Space
- Disposal Chutes
- Conference Rooms
- Gated
- Roof Terrace
- Sundeck
- Cabana
- Courtyard
- Grill
- Picnic Area
- Zen Garden
- Dog Park
- Fitness Center
- Pool
- Bicycle Storage
- Gameroom
- 10' ceilings throughout
- 8th Floor Outdoor Deck
- ButterflyMX Smartphone Video Intercom
- Unlimited hot water with Teal System
- Illusion frameless shower doors*
- Uber Waiting Lounge
- Wireless internet access in all amenity areas
- Energy efficient lighting and windows
- Powder rooms*
- Full-size washers and dryers
- Granite countertops throughout
- Upgraded ranges with gas cooktops
- Large walk-in closets
- Library
- Monthly resident social events
- 24-hour emergency maintenance
- Dry cleaning lockers
- Pre-wired alarms
- Primary bath with both a tub and walk-in shower*
- Sophisticated kitchen backsplash designs
- Upgraded ceramic tile floors in bathrooms
- On-site Concierge
- Private balconies/patios*
- Upgraded carpet in bedrooms
- High Speed Internet Access
- Wi-Fi
- Washer/Dryer
- Air Conditioning
- Heating
- Ceiling Fans
- Smoke Free
- Cable Ready
- Security System
- Storage Space
- Double Vanities
- Tub/Shower
- Handrails
- Intercom
- Sprinkler System
- Framed Mirrors
- Dishwasher
- Disposal
- Ice Maker
- Granite Countertops
- Stainless Steel Appliances
- Pantry
- Island Kitchen
- Kitchen
- Microwave
- Oven
- Range
- Refrigerator
- Freezer
- Breakfast Nook
- Warming Drawer
- Coffee System
- Instant Hot Water
- Quartz Countertops
- Gas Range
- Carpet
- Tile Floors
- Vinyl Flooring
- Dining Room
- High Ceilings
- Family Room
- Office
- Den
- Walk-In Closets
- Linen Closet
- Loft Layout
- Double Pane Windows
- Large Bedrooms
- Floor to Ceiling Windows
- Balcony
- Deck
| Monday | 10am - 6pm |
|---|---|
| Tuesday | 10am - 6pm |
| Wednesday | 10am - 6pm |
| Thursday | 10am - 6pm |
| Friday | 10am - 6pm |
| Saturday | 10am - 5pm |
| Sunday | Closed |
Situated between Uptown and Downtown Houston, River Oaks is a picturesque residential community brimming with an array of stately homes and luxury apartments along tree-lined avenues. River Oaks offers residents a tranquil, secluded atmosphere without sacrificing convenience to metropolitan amenities.
River Oaks’ central locale is a strong part of the community’s allure, boasting close proximity to retail destinations like the Galleria mall and the River Oaks Shopping Center, Houston’s first ever shopping center that also houses the arthouse cinema River Oaks Theatre.
The neighborhood sits just south of the landmark Memorial Park and contains a bevy of smaller community parks as well. Nestled in the heart of Central Houston, River Oaks is just minutes away from the popular Central Market, Rienzi Museum of Fine Arts, the Bayou Bend Collection and Gardens, and all that Houston has to offer.
Learn more about living in River Oaks| Colleges & Universities | Distance | ||
|---|---|---|---|
| Colleges & Universities | Distance | ||
| Drive: | 6 min | 2.9 mi | |
| Drive: | 11 min | 5.1 mi | |
| Drive: | 12 min | 6.3 mi | |
| Drive: | 15 min | 7.4 mi |
 The GreatSchools Rating helps parents compare schools within a state based on a variety of school quality indicators and provides a helpful picture of how effectively each school serves all of its students. Ratings are on a scale of 1 (below average) to 10 (above average) and can include test scores, college readiness, academic progress, advanced courses, equity, discipline and attendance data. We also advise parents to visit schools, consider other information on school performance and programs, and consider family needs as part of the school selection process.
The GreatSchools Rating helps parents compare schools within a state based on a variety of school quality indicators and provides a helpful picture of how effectively each school serves all of its students. Ratings are on a scale of 1 (below average) to 10 (above average) and can include test scores, college readiness, academic progress, advanced courses, equity, discipline and attendance data. We also advise parents to visit schools, consider other information on school performance and programs, and consider family needs as part of the school selection process.
View GreatSchools Rating Methodology
Transportation options available in Houston include Dryden/Tmc, located 6.7 miles from Reverie at River Hollow. Reverie at River Hollow is near William P Hobby, located 19.0 miles or 33 minutes away, and George Bush Intcntl/Houston, located 24.8 miles or 31 minutes away.
| Transit / Subway | Distance | ||
|---|---|---|---|
| Transit / Subway | Distance | ||
|
|
Drive: | 12 min | 6.7 mi |
|
|
Drive: | 11 min | 7.0 mi |
|
|
Drive: | 11 min | 7.1 mi |
|
|
Drive: | 13 min | 7.4 mi |
|
|
Drive: | 12 min | 7.8 mi |
| Commuter Rail | Distance | ||
|---|---|---|---|
| Commuter Rail | Distance | ||
|
|
Drive: | 12 min | 6.8 mi |
| Airports | Distance | ||
|---|---|---|---|
| Airports | Distance | ||
|
William P Hobby
|
Drive: | 33 min | 19.0 mi |
|
George Bush Intcntl/Houston
|
Drive: | 31 min | 24.8 mi |
Time and distance from Reverie at River Hollow.
| Shopping Centers | Distance | ||
|---|---|---|---|
| Shopping Centers | Distance | ||
| Walk: | 10 min | 0.5 mi | |
| Walk: | 12 min | 0.6 mi | |
| Walk: | 12 min | 0.7 mi |
| Parks and Recreation | Distance | ||
|---|---|---|---|
| Parks and Recreation | Distance | ||
|
Houston Arboretum & Nature Center
|
Walk: | 19 min | 1.0 mi |
|
Memorial Park and Golf Course
|
Drive: | 4 min | 2.4 mi |
|
Buffalo Bayou Paddling Trail
|
Drive: | 8 min | 3.6 mi |
|
Nature Discovery Center
|
Drive: | 7 min | 4.5 mi |
|
Buffalo Bayou Park
|
Drive: | 11 min | 5.1 mi |
| Hospitals | Distance | ||
|---|---|---|---|
| Hospitals | Distance | ||
| Drive: | 8 min | 4.1 mi | |
| Drive: | 6 min | 4.7 mi | |
| Drive: | 10 min | 5.6 mi |
| Military Bases | Distance | ||
|---|---|---|---|
| Military Bases | Distance | ||
| Drive: | 46 min | 32.5 mi | |
| Drive: | 75 min | 58.0 mi |
Property Ratings at Reverie at River Hollow
Do not move, they are always stealing cars here. They stole three cars at once last night. And the management not doing anything about the safety of the residents.
Property Manager at Reverie at River Hollow, Responded To This Review
Hello, I have received your review and unfortunately, you have been misinformed. We had 3 car break-ins last week, we sent a letter out to each one of our residents as soon as we were made aware of the activity. It is very unfortunate to have any activity like this and as an added measure to prevent it, we hired a patrol company to monitor and walk the garage during the evening and early morning hours. It is important to communicate any activity to our neighbors when it may occur, so they can be aware and make sure not to leave any desirable items in their vehicles at any time. Thank you, Reverie at River Hollow Management Team
Reverie at River Hollow Photos
-
Reverie at River Hollow
-
Clubhouse
-
1BR, 1BA - 821SF
-
1BR, 1BA - 821SF
-
1BR, 1BA - 821SF
-
1BR, 1BA - 821SF
-
1BR, 1BA - 821SF
-
2BR, 2BA - 1,075SF
-
2BR, 2BA - 1,075SF
Models
-
1 Bedroom
-
1 Bedroom
-
1 Bedroom
-
1 Bedroom
-
1 Bedroom
-
1 Bedroom
Nearby Apartments
Within 50 Miles of Reverie at River Hollow
View More Communities-
Parkside Residences
808 Crawford St
Houston, TX 77002
1-3 Br $1,995-$16,148 5.7 mi
-
Prose Hardy Yards
1550 Burnett St
Houston, TX 77009
1-2 Br $1,245-$3,406 6.2 mi
-
Filament
11109 Signal Way
Stafford, TX 77477
1-2 Br $1,445-$2,605 10.7 mi
-
Birchway Perry Road
13611 Perry Rd
Houston, TX 77070
1-2 Br $1,071-$1,745 16.4 mi
-
Elan Harvest Green
3424 Harvest Bounty Dr
Richmond, TX 77406
1-3 Br $1,290-$2,420 17.2 mi
-
Alta Cypress Springs
6810 Fry Rd
Katy, TX 77449
1-3 Br $1,275-$2,550 18.2 mi
Reverie at River Hollow has one to three bedrooms with rent ranges from $1,612/mo. to $3,340/mo.
You can take a virtual tour of Reverie at River Hollow on Apartments.com.
Reverie at River Hollow is in River Oaks in the city of Houston. Here you’ll find three shopping centers within 0.7 mile of the property. Five parks are within 5.1 miles, including Houston Arboretum & Nature Center, Memorial Park and Golf Course, and Buffalo Bayou Paddling Trail.
What Are Walk Score®, Transit Score®, and Bike Score® Ratings?
Walk Score® measures the walkability of any address. Transit Score® measures access to public transit. Bike Score® measures the bikeability of any address.
What is a Sound Score Rating?
A Sound Score Rating aggregates noise caused by vehicle traffic, airplane traffic and local sources









