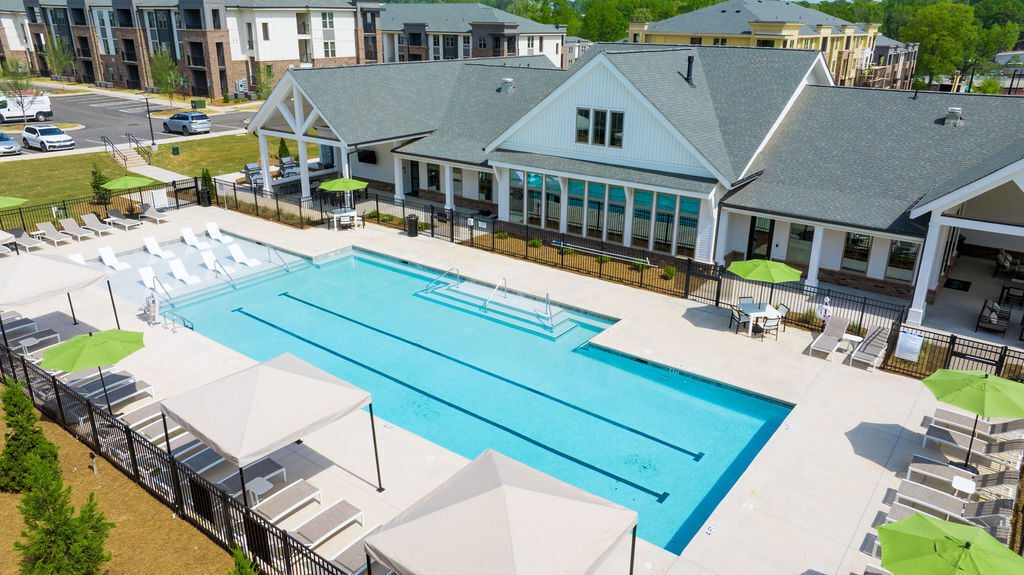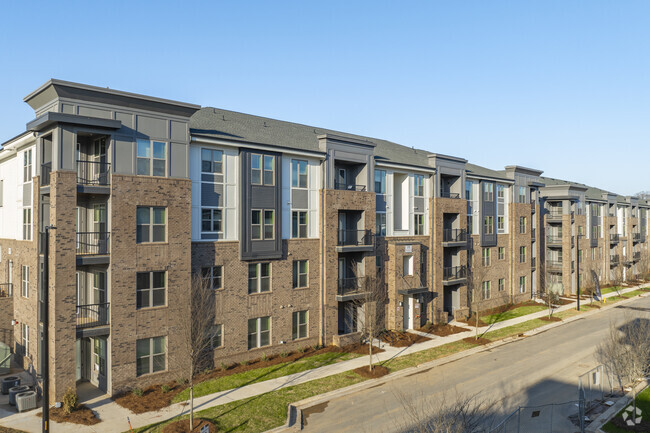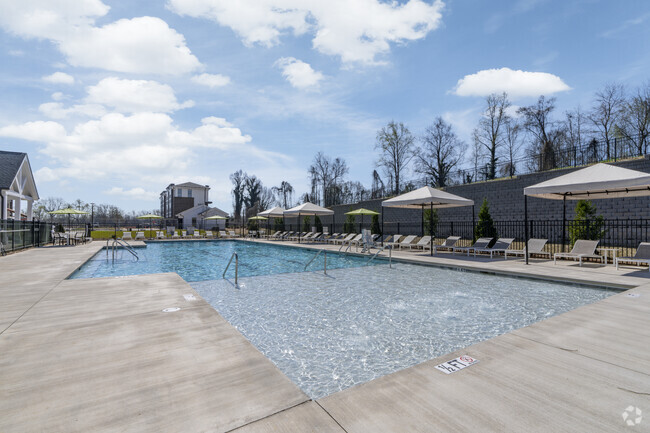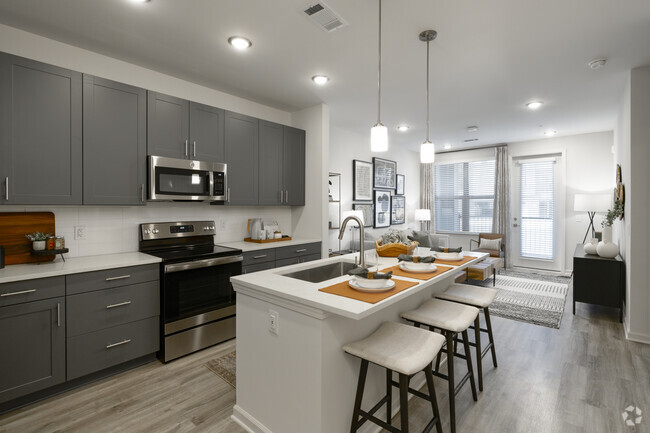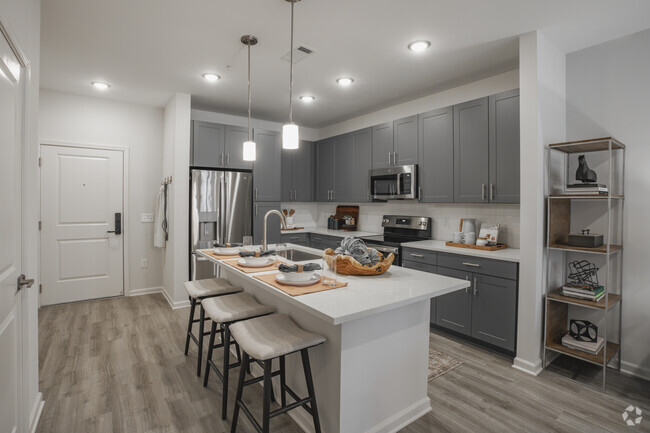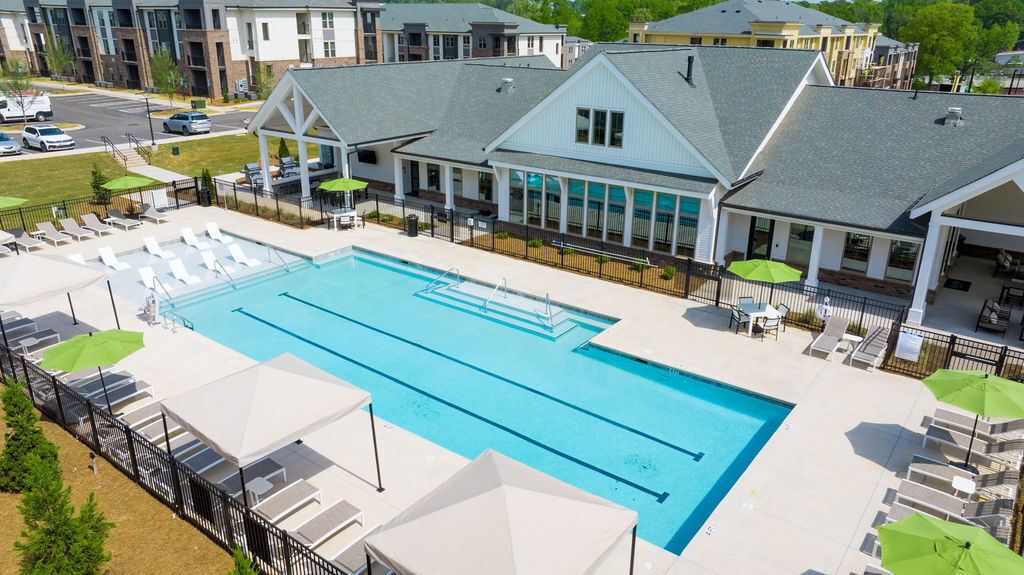-
Monthly Rent
$1,590 - $2,150
-
Bedrooms
1 - 3 bd
-
Bathrooms
1 - 2.5 ba
-
Square Feet
623 - 1,341 sq ft
Nestled in the picturesque town of Belmont, North Carolina, Reverie beckons with its prime location and captivating amenities. Situated within easy reach of vibrant Charlotte life and breathtaking natural landscapes, this idyllic sanctuary offers the perfect balance of urban convenience and tranquil retreat.You’ll be delighted by a host of luxurious amenities, including a resort style pool, inviting community lounge, and athletic club. The meticulously designed apartments radiate modern elegance, featuring spacious layouts, premium finishes, and stunning panoramic views. Embracing the essence of its name, Reverie provides a haven where dreams come to life, and you can indulge in a serene and fulfilling lifestyle.
Pricing & Floor Plans
-
Unit Q305price $1,590square feet 623availibility Now
-
Unit F103price $1,640square feet 623availibility Now
-
Unit Q105price $1,640square feet 623availibility Now
-
Unit D304price $1,655square feet 772availibility Now
-
Unit F304price $1,655square feet 772availibility Now
-
Unit H306price $1,655square feet 772availibility Now
-
Unit M104price $1,665square feet 772availibility Now
-
Unit Q004price $1,690square feet 772availibility Now
-
Unit M207price $1,735square feet 759availibility Now
-
Unit Q307price $1,760square feet 759availibility Now
-
Unit M107price $1,760square feet 759availibility Now
-
Unit BX103price $1,896square feet 1,262availibility Now
-
Unit AX102price $1,896square feet 1,262availibility Now
-
Unit AX103price $1,896square feet 1,262availibility Now
-
Unit H105price $1,946square feet 1,075availibility Now
-
Unit G105price $1,996square feet 1,075availibility Now
-
Unit M202price $2,020square feet 1,235availibility Now
-
Unit M306price $2,045square feet 1,235availibility Now
-
Unit Q302price $2,045square feet 1,235availibility Now
-
Unit G201price $2,020square feet 1,226availibility Now
-
Unit G307price $2,045square feet 1,226availibility Now
-
Unit O307price $2,045square feet 1,226availibility Now
-
Unit G303price $2,046square feet 1,075availibility Now
-
Unit O303price $2,046square feet 1,075availibility Now
-
Unit G305price $2,046square feet 1,075availibility Now
-
Unit D102price $2,090square feet 1,332availibility Now
-
Unit E308price $2,150square feet 1,341availibility Now
-
Unit D308price $2,150square feet 1,341availibility Now
-
Unit H202price $2,150square feet 1,341availibility Now
-
Unit Q305price $1,590square feet 623availibility Now
-
Unit F103price $1,640square feet 623availibility Now
-
Unit Q105price $1,640square feet 623availibility Now
-
Unit D304price $1,655square feet 772availibility Now
-
Unit F304price $1,655square feet 772availibility Now
-
Unit H306price $1,655square feet 772availibility Now
-
Unit M104price $1,665square feet 772availibility Now
-
Unit Q004price $1,690square feet 772availibility Now
-
Unit M207price $1,735square feet 759availibility Now
-
Unit Q307price $1,760square feet 759availibility Now
-
Unit M107price $1,760square feet 759availibility Now
-
Unit BX103price $1,896square feet 1,262availibility Now
-
Unit AX102price $1,896square feet 1,262availibility Now
-
Unit AX103price $1,896square feet 1,262availibility Now
-
Unit H105price $1,946square feet 1,075availibility Now
-
Unit G105price $1,996square feet 1,075availibility Now
-
Unit M202price $2,020square feet 1,235availibility Now
-
Unit M306price $2,045square feet 1,235availibility Now
-
Unit Q302price $2,045square feet 1,235availibility Now
-
Unit G201price $2,020square feet 1,226availibility Now
-
Unit G307price $2,045square feet 1,226availibility Now
-
Unit O307price $2,045square feet 1,226availibility Now
-
Unit G303price $2,046square feet 1,075availibility Now
-
Unit O303price $2,046square feet 1,075availibility Now
-
Unit G305price $2,046square feet 1,075availibility Now
-
Unit D102price $2,090square feet 1,332availibility Now
-
Unit E308price $2,150square feet 1,341availibility Now
-
Unit D308price $2,150square feet 1,341availibility Now
-
Unit H202price $2,150square feet 1,341availibility Now
Select a unit to view pricing & availability
About Reverie Belmont
Nestled in the picturesque town of Belmont, North Carolina, Reverie beckons with its prime location and captivating amenities. Situated within easy reach of vibrant Charlotte life and breathtaking natural landscapes, this idyllic sanctuary offers the perfect balance of urban convenience and tranquil retreat.You’ll be delighted by a host of luxurious amenities, including a resort style pool, inviting community lounge, and athletic club. The meticulously designed apartments radiate modern elegance, featuring spacious layouts, premium finishes, and stunning panoramic views. Embracing the essence of its name, Reverie provides a haven where dreams come to life, and you can indulge in a serene and fulfilling lifestyle.
Reverie Belmont is an apartment community located in Gaston County and the 28012 ZIP Code. This area is served by the Gaston County attendance zone.
Unique Features
- Lower Level
- Oversized Balconies
- Yoga Studio
- Picnic Pavillion
- Street Level
- Clubroom
- 1st Floor
- Pet Park
- Resort Style Pool
- Top Floor
Community Amenities
Pool
Fitness Center
Clubhouse
Recycling
- Community-Wide WiFi
- Wi-Fi
- Maintenance on site
- Property Manager on Site
- Trash Pickup - Door to Door
- Recycling
- Planned Social Activities
- Pet Play Area
- EV Charging
- Clubhouse
- Lounge
- Fitness Center
- Pool
- Walking/Biking Trails
- Grill
Apartment Features
Washer/Dryer
Air Conditioning
Dishwasher
Hardwood Floors
Island Kitchen
Microwave
Refrigerator
Wi-Fi
Highlights
- Wi-Fi
- Washer/Dryer
- Air Conditioning
- Ceiling Fans
- Smoke Free
- Cable Ready
- Trash Compactor
- Storage Space
- Double Vanities
- Tub/Shower
- Sprinkler System
Kitchen Features & Appliances
- Dishwasher
- Disposal
- Ice Maker
- Stainless Steel Appliances
- Island Kitchen
- Eat-in Kitchen
- Kitchen
- Microwave
- Oven
- Range
- Refrigerator
- Freezer
- Quartz Countertops
Model Details
- Hardwood Floors
- Linen Closet
- Large Bedrooms
- Balcony
Fees and Policies
The fees below are based on community-supplied data and may exclude additional fees and utilities.
- One-Time Move-In Fees
-
Administrative Fee$200
-
Application Fee$75
- Dogs Allowed
-
Monthly pet rent$40
-
One time Fee$700
-
Pet Limit2
-
Restrictions:We welcome 2 pets per apartment home. There is a $350 one-time non-refundable Pet Fee per pet. Pet Rent is $20 per month per pet. There is a weight limit of 75lbs per pet, and aggressive breeds are prohibited. Please call our Leasing Office for complete Pet Policy information.
-
Comments:Deposit/Fees: $300; additional $100 for second
- Cats Allowed
-
Monthly pet rent$40
-
One time Fee$700
-
Pet Limit2
-
Restrictions:We welcome 2 pets per apartment home. There is a $350 one-time non-refundable Pet Fee per pet. Pet Rent is $20 per month per pet. There is a weight limit of 75lbs per pet, and aggressive breeds are prohibited. Please call our Leasing Office for complete Pet Policy information.
-
Comments:Deposit/Fees: $300; additional $100 for second
- Parking
-
Surface Lot--Assigned Parking
-
Street--
- Storage Fees
-
Storage Unit$55/mo
Details
Lease Options
-
Available months 6,7,8,9,10,11,12,13,14,15,16,17
Property Information
-
Built in 2023
-
322 units/4 stories
- Community-Wide WiFi
- Wi-Fi
- Maintenance on site
- Property Manager on Site
- Trash Pickup - Door to Door
- Recycling
- Planned Social Activities
- Pet Play Area
- EV Charging
- Clubhouse
- Lounge
- Grill
- Fitness Center
- Pool
- Walking/Biking Trails
- Lower Level
- Oversized Balconies
- Yoga Studio
- Picnic Pavillion
- Street Level
- Clubroom
- 1st Floor
- Pet Park
- Resort Style Pool
- Top Floor
- Wi-Fi
- Washer/Dryer
- Air Conditioning
- Ceiling Fans
- Smoke Free
- Cable Ready
- Trash Compactor
- Storage Space
- Double Vanities
- Tub/Shower
- Sprinkler System
- Dishwasher
- Disposal
- Ice Maker
- Stainless Steel Appliances
- Island Kitchen
- Eat-in Kitchen
- Kitchen
- Microwave
- Oven
- Range
- Refrigerator
- Freezer
- Quartz Countertops
- Hardwood Floors
- Linen Closet
- Large Bedrooms
- Balcony
| Monday | 9am - 6pm |
|---|---|
| Tuesday | 9am - 6pm |
| Wednesday | 9am - 6pm |
| Thursday | 9am - 6pm |
| Friday | 9am - 6pm |
| Saturday | 10am - 5pm |
| Sunday | 1pm - 5pm |
Belmont, North Carolina is a peaceful suburb 14 miles west of Charlotte and just seven miles from the Charlotte-Douglas International Airport. Belmont houses the gorgeous campus of Belmont Abbey College, bringing a college town feel to the city. Gaston County Schools offers a variety of public schools to Belmont residents: Belmont Central Elementary School, Belmont Middle School, and more.
With popular conveniences like Walgreens, Chick-Fil-A, and Walmart, Belmont is an amenity-filled suburbia. Local restaurants thrive in Belmont with a wonderful variety to choose from along Main Street. Owned by the father of the former famous band, the Jonas Brothers, and created in his mother’s honor, Nellie’s Southern Kitchen is a town favorite. Southern hospitality, fresh ingredients, and classic Southern fare are their specialties. Enjoy a night out or watch the game at a popular sports tavern with homemade American classics, draft brews, and a welcoming atmosphere at Glenway Premium Pub.
Learn more about living in Belmont| Colleges & Universities | Distance | ||
|---|---|---|---|
| Colleges & Universities | Distance | ||
| Drive: | 5 min | 2.3 mi | |
| Drive: | 13 min | 7.4 mi | |
| Drive: | 17 min | 12.0 mi | |
| Drive: | 18 min | 12.1 mi |
 The GreatSchools Rating helps parents compare schools within a state based on a variety of school quality indicators and provides a helpful picture of how effectively each school serves all of its students. Ratings are on a scale of 1 (below average) to 10 (above average) and can include test scores, college readiness, academic progress, advanced courses, equity, discipline and attendance data. We also advise parents to visit schools, consider other information on school performance and programs, and consider family needs as part of the school selection process.
The GreatSchools Rating helps parents compare schools within a state based on a variety of school quality indicators and provides a helpful picture of how effectively each school serves all of its students. Ratings are on a scale of 1 (below average) to 10 (above average) and can include test scores, college readiness, academic progress, advanced courses, equity, discipline and attendance data. We also advise parents to visit schools, consider other information on school performance and programs, and consider family needs as part of the school selection process.
View GreatSchools Rating Methodology
Transportation options available in Belmont include New Bern, located 10.8 miles from Reverie Belmont. Reverie Belmont is near Charlotte/Douglas International, located 6.4 miles or 17 minutes away, and Concord-Padgett Regional, located 23.6 miles or 32 minutes away.
| Transit / Subway | Distance | ||
|---|---|---|---|
| Transit / Subway | Distance | ||
|
|
Drive: | 19 min | 10.8 mi |
|
|
Drive: | 19 min | 11.8 mi |
| Drive: | 16 min | 12.1 mi | |
| Drive: | 17 min | 12.4 mi | |
| Drive: | 17 min | 12.5 mi |
| Commuter Rail | Distance | ||
|---|---|---|---|
| Commuter Rail | Distance | ||
|
|
Drive: | 14 min | 9.2 mi |
|
|
Drive: | 20 min | 14.2 mi |
| Drive: | 47 min | 36.1 mi |
| Airports | Distance | ||
|---|---|---|---|
| Airports | Distance | ||
|
Charlotte/Douglas International
|
Drive: | 17 min | 6.4 mi |
|
Concord-Padgett Regional
|
Drive: | 32 min | 23.6 mi |
Time and distance from Reverie Belmont.
| Shopping Centers | Distance | ||
|---|---|---|---|
| Shopping Centers | Distance | ||
| Walk: | 8 min | 0.4 mi | |
| Walk: | 8 min | 0.4 mi | |
| Drive: | 2 min | 1.2 mi |
| Parks and Recreation | Distance | ||
|---|---|---|---|
| Parks and Recreation | Distance | ||
|
E-Corps Expeditions Inc.
|
Drive: | 5 min | 3.1 mi |
|
Daniel Stowe Botanical Garden
|
Drive: | 15 min | 8.1 mi |
|
Schiele Museum of Natural History
|
Drive: | 13 min | 8.2 mi |
|
Carolina Raptor Center
|
Drive: | 28 min | 15.9 mi |
|
Latta Plantation Nature Center
|
Drive: | 31 min | 16.6 mi |
| Hospitals | Distance | ||
|---|---|---|---|
| Hospitals | Distance | ||
| Drive: | 12 min | 7.8 mi |
Property Ratings at Reverie Belmont
This is the best place I have ever stayed.The staff is the nicest and most helpful.Love the lay out and all the new amenities.The neighbors are friendly as well.
Love the feedback and the community ! Great place to live and very welcoming ! Great vibes and energy throughout the entire community.
I have lived here for a little under a year. I just extended my lease for another year. It is great. Maintenance is always helpful if you ever need them, the amenities is great and the location is prime. 5 minutes away of Belmont Downtown and 5 minutes away from the airport. I would recommend this.
I cannot say enough good things about Reverie Belmont Apartments! Great location, spacious apartments, and the friendliest staff from the leasing office to the maintenance team. Everyone is so personable and helpful.
Property Manager at Reverie Belmont, Responded To This Review
Wow! What a great review to read! We appreciate you taking the time to leave feedback on our staff and community amenities. We're always here for you! If you ever need anything else, just give us a call or stop by. Have an awesome day!
I love living at this complex! The all of the staff from the leasing office to the maintenance workers are so kind and helpful! They keep the complex clean and safe. Anytime we have questions they are quick to answer and help in anyway possible. Very reliable and would 10/10 recommend this complex.
Property Manager at Reverie Belmont, Responded To This Review
Hi there - 100% satisfaction is our goal! Great to see Reverie Belmont Apartments gave you such a great experience. We're always here for you! If you ever need anything else, just give us a call or stop by. Have an awesome day!
10/10 recommend! It is the perfect location if you are looking for something peaceful, clean and responsive. The staff are all super helpful. Maintenance request are answered and fixed within 24hrs. The community events are also fun, enjoyable and engaging. & the proximity to cute downtown Belmont is a huge plus!
Property Manager at Reverie Belmont, Responded To This Review
WOW, What a great review to read! 100% satisfaction is our goal and it is great to hear you have had such a great experience. We're always here for you! If you ever need anything else, just give us a call or stop by. Have an awesome day!
If you’re looking for a small city suburb feel and yet not that far away from the big city life, then look no further. Belmont has a charm of its own and it will captivate you! You can walk 10 minutes downtown and get a cup of coffee and visit the local bookstore and then go for a stroll in the park. Whatever your need is, I guarantee you will find it here. The staff is friendly and they will go out of their way to make you feel at home.
Property Manager at Reverie Belmont, Responded To This Review
Thanks so much for taking the time to give us this feedback! We appreciate you and love to hear that you are enjoying living with us and in our wonderful town of Belmont. We're always here for you, so please don't hesitate to reach out if there's anything else we can do.
Reverie Belmont is a fantastic apartment complex with brand new amenities. The gym has everything you need and the pool is open all year round. Everything within the apartment itself is brand new and works great.
Property Manager at Reverie Belmont, Responded To This Review
Hi, your review about Reverie Belmont made our day! Thanks so much for taking the time to write. If you have any other questions, feel free to reach out! We're here to help.
From the first time I visited Reverie and stopped in their leasing office, their staff was incredibly welcoming and it felt like home! I enjoy the sense of community they have built in Belmont and neighbors have been so friendly as well. If you’re looking for a place to call home in Belmont consider checking them out! :)
Property Manager at Reverie Belmont, Responded To This Review
Hi - thanks for letting us know we went Beyond Expectations! 100% satisfaction is our goal! Great to see Reverie Belmont Apartments gave you such a great experience. We're always here for you! If you ever need anything else, just give us a call or stop by. Have an awesome day!
I moved here once I got out of the military and, needless to say it was such a great decision! Reverie is such a beautiful community and, the staff and neighbors are so supportive and welcoming!
Property Manager at Reverie Belmont, Responded To This Review
Aw, thanks! Your amazing feedback and rating mean the world to us. We're always here for you! If you ever need anything else, just give us a call or stop by. Have an awesome day!
The Reverie apartments are a great place to live! The complex has great amenities and they even host small events each month. I highly recommend these apartments!
Property Manager at Reverie Belmont, Responded To This Review
Hi there - 100% satisfaction is our goal! Great to hear that you have had such a great experience with us. It's our pleasure to assist! Let us know if anything else comes up, and take care.
Hands down the best staff I’ve ever dealt with when leasing an apartment or house. Alecia, Wendy and Julie have made my sons and I feel very welcome and always very friendly and willing to help with any issues. Definitely a great place to live. Easy commute to charlotte and surrounding area.
Property Manager at Reverie Belmont, Responded To This Review
Hi there - thanks for your lovely comments about our team. We'll be sure to let them know they went Beyond Expectations! Feel free to give us a call with any other questions! We're always happy to help.
I have enjoyed the community with close proximity to food, shopping and entertainment! Very peaceful and friendly community with a gym and swimming pool!
Property Manager at Reverie Belmont, Responded To This Review
Hi, your review about Reverie Belmont Apartments made our day! Thanks so much for taking the time to write. We're always here for you! If you ever need anything else, just give us a call or stop by. Have an awesome day!
My partner and I just renewed our lease because we love our Belmont oasis! The care, professionalism and fun that the property, leasing and maintenance management members prove is unmatched. We all say hello, we have parties and activities hosted for us, and just in general are super well taken care of. At times, it feels like we live at a resort. I highly recommend!
Property Manager at Reverie Belmont, Responded To This Review
Hi, thank you for your kind review; we are happy to pass along your comments to the team here at Reverie Belmont Apartments! It's our pleasure to assist! Let us know if anything else comes up, and take care.
Luxury living with a warm, small-town feel! From the moment I moved in, I was blown away by the top-notch amenities, beautiful surroundings, and—most importantly—the incredibly friendly management team. They truly go above and beyond to make this place feel like home. It’s the perfect balance of upscale comfort and welcoming community. If you’re looking for a place that has it all, this is it!!
Property Manager at Reverie Belmont, Responded To This Review
Hi there - 100% satisfaction is our goal! Great to see Reverie Belmont Apartments gave you such a great experience. It's our pleasure to assist! Let us know if anything else comes up, and take care.
Fui atendido por una persona con exelente amabilidad y con mucho consosimiento de la propiedad y me ofreció varias opciones que se adecuaron a mi necesidad…. También me ayudó con el proceso de arrendamiento…. Exelente servicio y calidad humana…!!!
Property Manager at Reverie Belmont, Responded To This Review
Hi - thanks for letting us know we went Beyond Expectations! We'll be sure to share with the team here at Reverie Belmont Apartments!
I’ve been here since January and very happy here in Belmont. My apartment the tallest walls I’ve ever seen in an apartment and the gourmet kitchen has so many cabinets it’s amazing. I’ve enjoyed the fire pit and fun gatherings the managers plan for us.
Property Manager at Reverie Belmont, Responded To This Review
Hi, your review about Reverie Belmont Apartments made our day! Thanks so much for taking the time to write. It's our pleasure to assist! Let us know if anything else comes up, and take care.
I moved in mid December, the staff have been so helpful with any questions I’ve thrown at them. The application process and move in was super easy. Everyone in the office are truly amazing and willing to help with any concerns I may have. They have a couple gatherings each month to include everyone in the community weather it be create your own pizza or a food truck, it is truly a great place to live.
Property Manager at Reverie Belmont, Responded To This Review
Hi there - 100% satisfaction is our goal! Great to see Reverie Belmont Apartments gave you such a great experience. It's our pleasure to assist! Let us know if anything else comes up, and take care. Your RB Team
I moved into my huge 2 bedroom unit in Fall 2024 and am so happy! The staff, including maintenance, made my move hassle free. Everyone is so friendly here, the grounds are immaculate and there are a lot of resident events where I have met a lot of people. 5stars!!!!!
Property Manager at Reverie Belmont, Responded To This Review
Hi there - thanks for your lovely comments about our team. We'll be sure to let them know they went Beyond Expectations! It's our pleasure to assist! Let us know if anything else comes up, and take care. Your RB Team
Julie and Wendy helped us with everything and they’re always with any questions we had and checked on us as well. Really made us feel welcome and at home
Property Manager at Reverie Belmont, Responded To This Review
Awww, thank you! We really appreciate your kind words about Julie and Wendy and know they do as well! We are always here if you need anything else, take care!
The staff and landscaping, it's a welcoming environment. Thank you Julia and Wendy
Property Manager at Reverie Belmont, Responded To This Review
Hi there - 100% satisfaction is our goal! We're always here for you, so please don't hesitate to reach out if there's anything else we can do.
The location is perfectly placed in a most convenient part of Belmont . The staff is excellent. Julie shows great care for incoming residents and making their move in experience a pleasant and clean. The amenities are spectacular. Highly recommend
Property Manager at Reverie Belmont, Responded To This Review
Thanks so much for taking the time to give us this feedback! We are so glad to hear that you are loving your new home and found Julie and the rest of our staff to be excellent. We appreciate you and are always here to help should you need! Your Reverie Belmont Team
Coming to a new city and not knowing the area can be very intimidating. When I walked into Reverie Belmont, Wendy was so helpful and informative. She showed us the area and all the best places to shop. Make sure to ask for her when you visit! Not only is the staff 5-stars but the complex and apartment has everything I need to live comfortably and safe! I also like that isn't a large complex which keeps parking and traffic to a minimum.
Property Manager at Reverie Belmont, Responded To This Review
Thanks so much for taking the time to give us this feedback! We are so glad to hear that you are loving your new home and found Wendy and the rest of our staff to be excellent. We appreciate you and are always here to help should you need! Your Reverie Belmont Team
Reverie Belmont Photos
-
Reverie Belmont
-
B2
-
Reverie Belmont
-
Pool
-
Great Room - A2.1 - 1BR, 1BA - 772 SF
-
Kitchen - A2.1 - 1BR, 1BA - 772 SF
-
Living Room - A2.1 - 1BR, 1BA - 772 SF
-
Great Room - A2.1 - 1BR, 1BA - 772 SF
-
Bedroom - A2.1 - 1BR, 1BA - 772 SF
Models
-
1 Bedroom
-
1 Bedroom
-
1 Bedroom
-
1 Bedroom
-
2 Bedrooms
-
2 Bedrooms
Nearby Apartments
Within 50 Miles of Reverie Belmont
View More Communities-
Broadstone West End
2130 Wilkinson Blvd
Charlotte, NC 28208
1-2 Br Call for Rent 8.7 mi
-
Solis LoSo
4312 Yancey Rd
Charlotte, NC 28217
1-2 Br $1,471-$2,715 9.1 mi
-
The Boulevard a Broadstone Community
2408 South Blvd
Charlotte, NC 28203
1-2 Br $1,820-$3,245 9.6 mi
-
Kinship
110 Razades Way
Charlotte, NC 28206
1-2 Br $1,592-$4,925 10.8 mi
-
Broadstone Craft
1015 N Alexander St
Charlotte, NC 28206
1-2 Br $1,350-$2,714 11.3 mi
-
Prose McCullough Station
8424 N Tryon St
Charlotte, NC 28262
1-2 Br $1,317-$1,877 15.9 mi
Reverie Belmont has one to three bedrooms with rent ranges from $1,590/mo. to $2,150/mo.
You can take a virtual tour of Reverie Belmont on Apartments.com.
What Are Walk Score®, Transit Score®, and Bike Score® Ratings?
Walk Score® measures the walkability of any address. Transit Score® measures access to public transit. Bike Score® measures the bikeability of any address.
What is a Sound Score Rating?
A Sound Score Rating aggregates noise caused by vehicle traffic, airplane traffic and local sources
