-
Monthly Rent
$758 - $2,416
-
Bedrooms
3 - 4 bd
-
Bathrooms
2 ba
-
Square Feet
508 - 541 sq ft
Renting shouldn't be hard®. We do things differently to provide you with an easy experience from the second you start searching for your new apartment, with features such as a security deposit alternative, 30-day move-in guarantee, no-fee transfer and move-out flexibility options, no weight limits on pets, 24/7 phone support, full quality move-in inspection, plus online applications, payments and service requests. Make your move to Ribbon Place today.
Pricing & Floor Plans
-
Unit Small Bedroom-Shared Home w/ Shared Bathprice $758square feet 508availibility Now
-
Unit Small Bedroom-Shared Home w/ Private Bathprice $769square feet 508availibility Now
-
Unit Large Bedroom-Shared Home w/ Shared Bathprice $813square feet 508availibility Now
-
Unit Small Bedroom-Shared Home w/ Shared Bathprice $758square feet 541availibility Now
-
Unit Small Bedroom-Shared Home w/ Private Bathprice $769square feet 541availibility Now
-
Unit Large Bedroom-Shared Home w/ Private Bathprice $823square feet 541availibility Now
-
Unit Small Bedroom-Shared Home w/ Shared Bathprice $758square feet 508availibility Now
-
Unit Small Bedroom-Shared Home w/ Private Bathprice $769square feet 508availibility Now
-
Unit Large Bedroom-Shared Home w/ Shared Bathprice $813square feet 508availibility Now
-
Unit Small Bedroom-Shared Home w/ Shared Bathprice $758square feet 541availibility Now
-
Unit Small Bedroom-Shared Home w/ Private Bathprice $769square feet 541availibility Now
-
Unit Large Bedroom-Shared Home w/ Private Bathprice $823square feet 541availibility Now
About Ribbon Place
Renting shouldn't be hard®. We do things differently to provide you with an easy experience from the second you start searching for your new apartment, with features such as a security deposit alternative, 30-day move-in guarantee, no-fee transfer and move-out flexibility options, no weight limits on pets, 24/7 phone support, full quality move-in inspection, plus online applications, payments and service requests. Make your move to Ribbon Place today.
Ribbon Place is an apartment community located in York County and the 17403 ZIP Code. This area is served by the York City attendance zone.
Unique Features
- convenient relocation
- electronic key
- 30- days guarantee
- online service requests
- Planned Community Events
- flexible rent schedule
- Fully Equipped Luxury Kitchen
- Pool Table
- surveillance cameras
- virtual tours
- transfer flexibility
- Access to Rabbit Transit
- controlled building access
- Large Windows
- security deposit alternative
- smart home technology
- full quality move-in inspection
- in-home laundry
- moving truck discount
- furniture discounts
- Quiet Study Lounge
- 24/7 phone support
- 62 Inch Flat Screen TV in Select Lofts
- convenient access to Rabbit Transit
- Hardwood Flooring with Wall-to-Wall Carpet in ...
- home purchase freedom
- Other
- pet friendly- no weight limits
- resident lounge
Community Amenities
Fitness Center
Laundry Facilities
Controlled Access
Lounge
- Laundry Facilities
- Controlled Access
- Maintenance on site
- Property Manager on Site
- Lounge
- Fitness Center
Apartment Features
Washer/Dryer
Air Conditioning
Dishwasher
Loft Layout
- High Speed Internet Access
- Washer/Dryer
- Air Conditioning
- Ceiling Fans
- Cable Ready
- Tub/Shower
- Wheelchair Accessible (Rooms)
- Dishwasher
- Stainless Steel Appliances
- Kitchen
- Microwave
- Range
- Hardwood Floors
- Carpet
- Office
- Walk-In Closets
- Loft Layout
- Window Coverings
Fees and Policies
The fees below are based on community-supplied data and may exclude additional fees and utilities.
- One-Time Move-In Fees
-
Application Fee$50
- Other Pets Allowed
-
Monthly pet rent$35
-
One time Fee$350
-
Pet deposit--
-
Weight limit--
-
Pet Limit2
- Parking
-
Surface Lot--
Details
Lease Options
-
4 - 11 Month Leases
Property Information
-
Built in 1905
-
157 units/4 stories
- Laundry Facilities
- Controlled Access
- Maintenance on site
- Property Manager on Site
- Lounge
- Fitness Center
- convenient relocation
- electronic key
- 30- days guarantee
- online service requests
- Planned Community Events
- flexible rent schedule
- Fully Equipped Luxury Kitchen
- Pool Table
- surveillance cameras
- virtual tours
- transfer flexibility
- Access to Rabbit Transit
- controlled building access
- Large Windows
- security deposit alternative
- smart home technology
- full quality move-in inspection
- in-home laundry
- moving truck discount
- furniture discounts
- Quiet Study Lounge
- 24/7 phone support
- 62 Inch Flat Screen TV in Select Lofts
- convenient access to Rabbit Transit
- Hardwood Flooring with Wall-to-Wall Carpet in ...
- home purchase freedom
- Other
- pet friendly- no weight limits
- resident lounge
- High Speed Internet Access
- Washer/Dryer
- Air Conditioning
- Ceiling Fans
- Cable Ready
- Tub/Shower
- Wheelchair Accessible (Rooms)
- Dishwasher
- Stainless Steel Appliances
- Kitchen
- Microwave
- Range
- Hardwood Floors
- Carpet
- Office
- Walk-In Closets
- Loft Layout
- Window Coverings
| Monday | 9:30am - 5pm |
|---|---|
| Tuesday | 9:30am - 5pm |
| Wednesday | 9:30am - 5pm |
| Thursday | 9:30am - 5pm |
| Friday | 9:30am - 5pm |
| Saturday | By Appointment |
| Sunday | By Appointment |
Choose from large brick apartment complexes or modest single-family homes in the thriving neighborhood of East Side York. Filled with tree-lined streets and historic buildings, East York sits just east of Downtown York, with Harrisburg and Baltimore easily accessible at 26 and 60 miles away, respectively.
Residents in East York prize their quiet neighborhood. Many head to the Heritage Hills Golf Resort for a round of golf, take a leisurely drink in the pub overlooking the course, or enjoy a bite to eat in the club's restaurant built around a living tree. There’s a close-knit neighborhood vibe in East Side-York, and residents enjoy a diverse mix of rentals and renters alike.
Learn more about living in East Side-York| Colleges & Universities | Distance | ||
|---|---|---|---|
| Colleges & Universities | Distance | ||
| Drive: | 4 min | 1.5 mi | |
| Drive: | 13 min | 5.6 mi | |
| Drive: | 43 min | 25.7 mi | |
| Drive: | 47 min | 31.5 mi |
 The GreatSchools Rating helps parents compare schools within a state based on a variety of school quality indicators and provides a helpful picture of how effectively each school serves all of its students. Ratings are on a scale of 1 (below average) to 10 (above average) and can include test scores, college readiness, academic progress, advanced courses, equity, discipline and attendance data. We also advise parents to visit schools, consider other information on school performance and programs, and consider family needs as part of the school selection process.
The GreatSchools Rating helps parents compare schools within a state based on a variety of school quality indicators and provides a helpful picture of how effectively each school serves all of its students. Ratings are on a scale of 1 (below average) to 10 (above average) and can include test scores, college readiness, academic progress, advanced courses, equity, discipline and attendance data. We also advise parents to visit schools, consider other information on school performance and programs, and consider family needs as part of the school selection process.
View GreatSchools Rating Methodology
Transportation options available in York include Hunt Valley, located 35.7 miles from Ribbon Place. Ribbon Place is near Harrisburg International, located 30.4 miles or 44 minutes away.
| Transit / Subway | Distance | ||
|---|---|---|---|
| Transit / Subway | Distance | ||
|
|
Drive: | 46 min | 35.7 mi |
|
|
Drive: | 46 min | 35.8 mi |
|
|
Drive: | 47 min | 36.0 mi |
|
|
Drive: | 48 min | 36.8 mi |
|
|
Drive: | 49 min | 37.0 mi |
| Commuter Rail | Distance | ||
|---|---|---|---|
| Commuter Rail | Distance | ||
|
|
Drive: | 33 min | 20.5 mi |
|
|
Drive: | 37 min | 25.1 mi |
|
|
Drive: | 42 min | 26.2 mi |
|
|
Drive: | 39 min | 26.7 mi |
|
|
Drive: | 47 min | 31.6 mi |
| Airports | Distance | ||
|---|---|---|---|
| Airports | Distance | ||
|
Harrisburg International
|
Drive: | 44 min | 30.4 mi |
Time and distance from Ribbon Place.
| Shopping Centers | Distance | ||
|---|---|---|---|
| Shopping Centers | Distance | ||
| Walk: | 13 min | 0.7 mi | |
| Walk: | 16 min | 0.9 mi | |
| Drive: | 3 min | 1.1 mi |
| Parks and Recreation | Distance | ||
|---|---|---|---|
| Parks and Recreation | Distance | ||
|
Nixon Park Nature Center
|
Drive: | 16 min | 7.4 mi |
|
Samuel S. Lewis State Park
|
Drive: | 21 min | 10.7 mi |
| Hospitals | Distance | ||
|---|---|---|---|
| Hospitals | Distance | ||
| Walk: | 16 min | 0.9 mi | |
| Drive: | 7 min | 2.9 mi | |
| Drive: | 8 min | 3.6 mi |
| Military Bases | Distance | ||
|---|---|---|---|
| Military Bases | Distance | ||
| Drive: | 42 min | 28.8 mi |
Property Ratings at Ribbon Place
There are "rules" that tenants are supposed to follow, yet none of these "rules" are met with any type of discipline if not followed. My complaints are never taken seriously and honestly, the "rules" are pointless because they do not get addressed properly at all. Nothing is taken seriously. My complaints are always left with nothing getting done about it. The entire property is full of so much negligence and living here has become miserable.
Property Manager at Ribbon Place, Responded To This Review
We're sorry to hear that you're having a challenging experience at Ribbon Place, Theresa. We want to assure you that we take all resident concerns seriously. Please reach out to us directly at leasing-(717) 997-2124 or leasing-ribbonplace@rentberger.com so we can discuss your concerns in more detail.
I could hear EVERYTHING going on in the apartments around me all day, every day. Just be warned, if you plan on actually sleeping in your apartment, invest in a good pair of ear plugs or a large fan, and good luck if you work night shift. Not the ideal location either, heard gunshots often and parking is also less than ideal. There’s parking in a small lot in front of the lofts, around the building and in an overflow lot that isn’t paved and has zero lighting. If you live in the lofts, you can’t park in the lot in front of the two story building, they will tow your car. The only great thing about this place is the management/maintenance.
Property Manager at Ribbon Place, Responded To This Review
We're sorry to see this, Jessica. Your comfort is important to us, so please reach out to the office so that we can discuss your concerns. You can reach us at (717) 997-2124 or leasing-ribbonplace@rentberger.com. We look forward to hearing from you.
These apartments were beautiful, nicely laid out, but much to expensive. Neighbors were loud. I don't like it being in the city.
You May Also Like
Ribbon Place has three to four bedrooms with rent ranges from $758/mo. to $2,416/mo.
Yes, to view the floor plan in person, please schedule a personal tour.
Ribbon Place is in East Side-York in the city of York. Here you’ll find three shopping centers within 1.1 miles of the property. Two parks are within 10.7 miles, including Nixon Park Nature Center, and Samuel S. Lewis State Park.
Similar Rentals Nearby
-
-
-
-
-
-
-
1 / 17
-
-
-
What Are Walk Score®, Transit Score®, and Bike Score® Ratings?
Walk Score® measures the walkability of any address. Transit Score® measures access to public transit. Bike Score® measures the bikeability of any address.
What is a Sound Score Rating?
A Sound Score Rating aggregates noise caused by vehicle traffic, airplane traffic and local sources
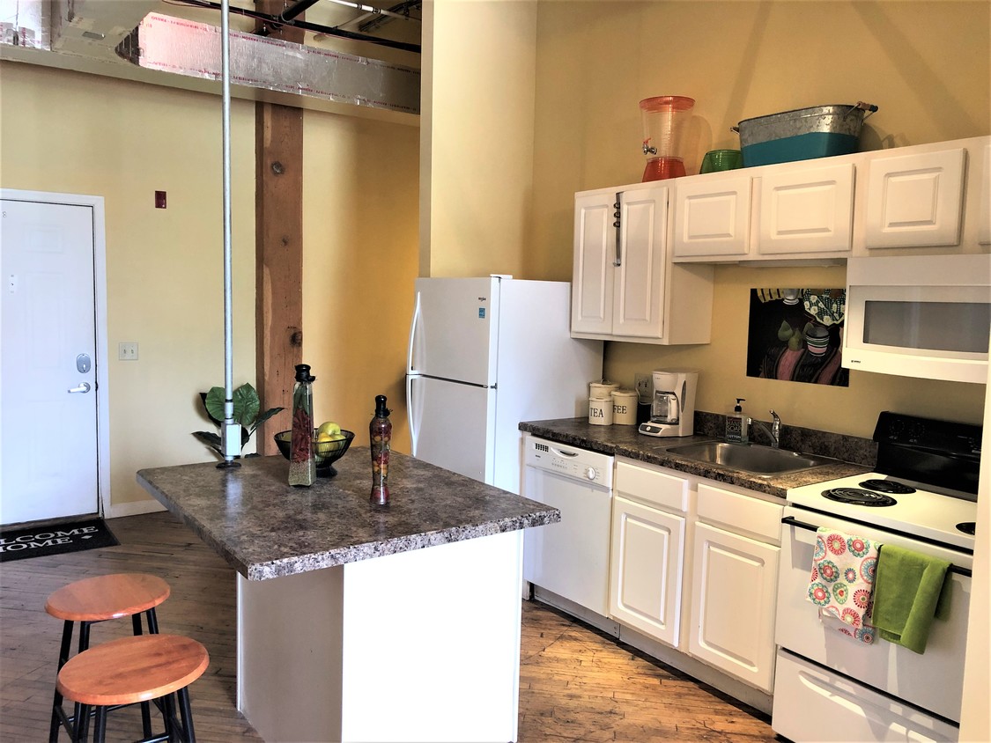
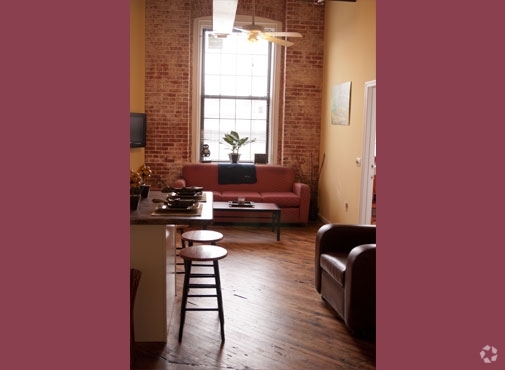



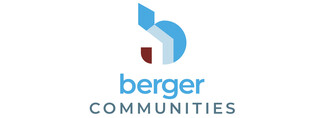



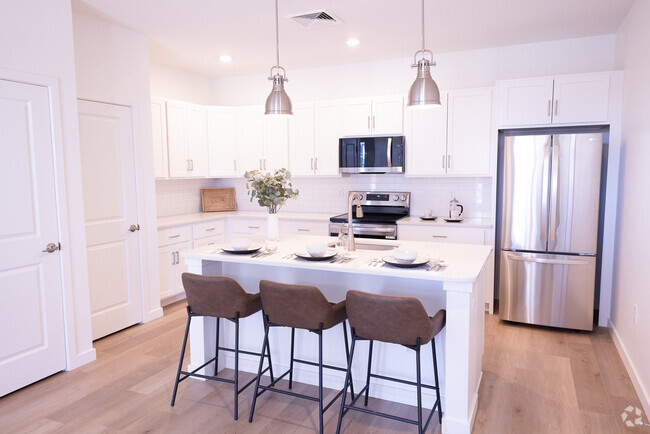
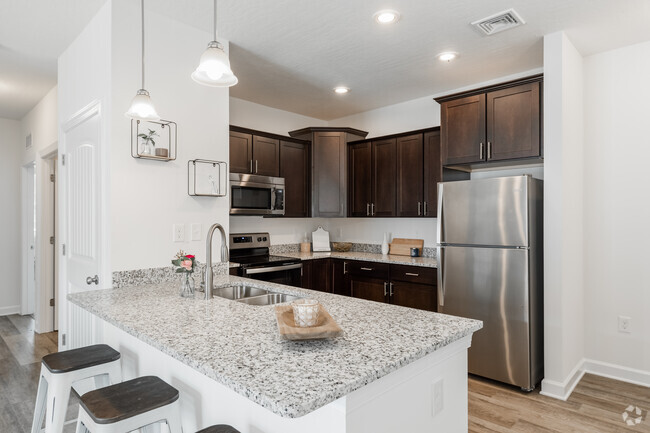
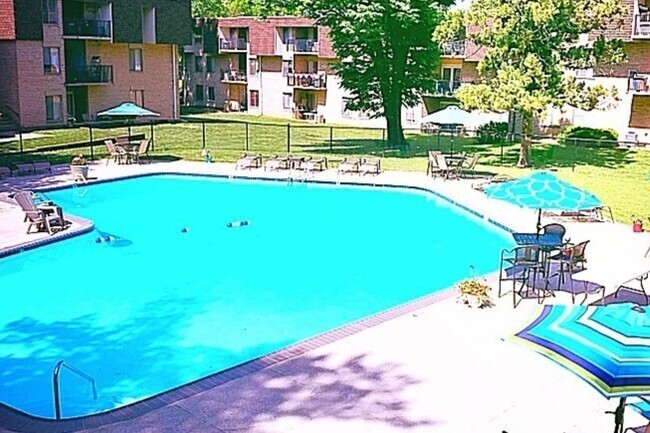
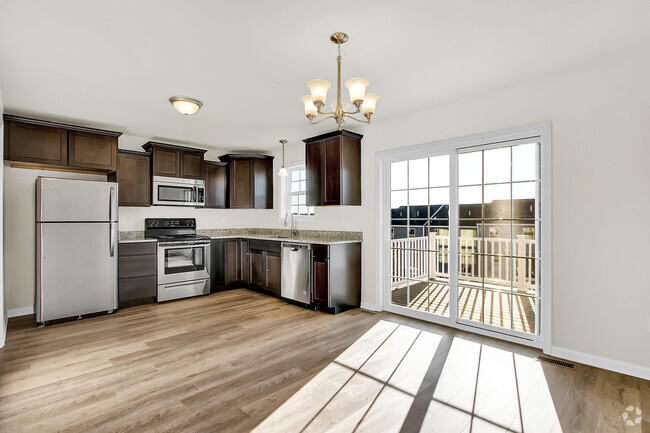
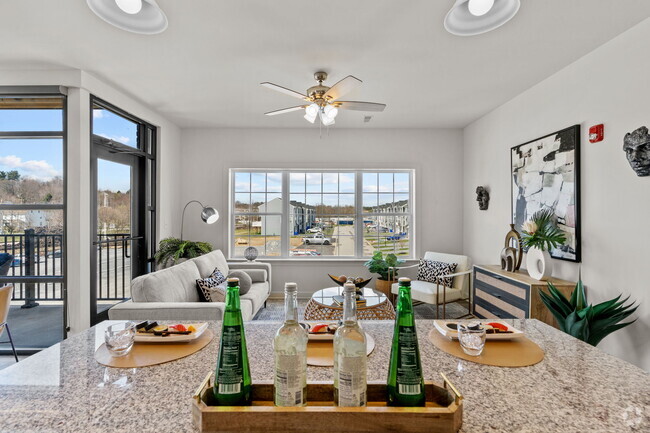


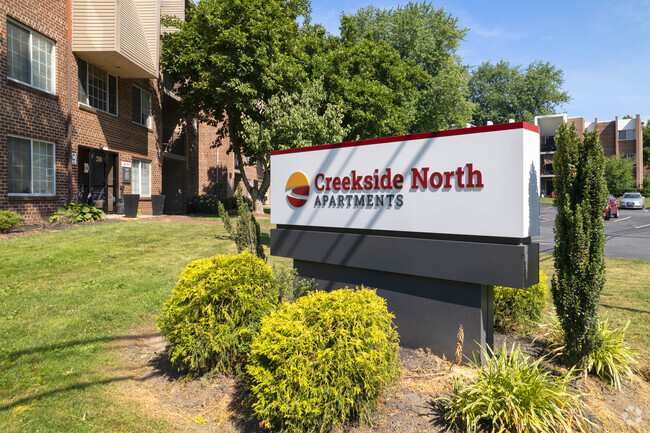

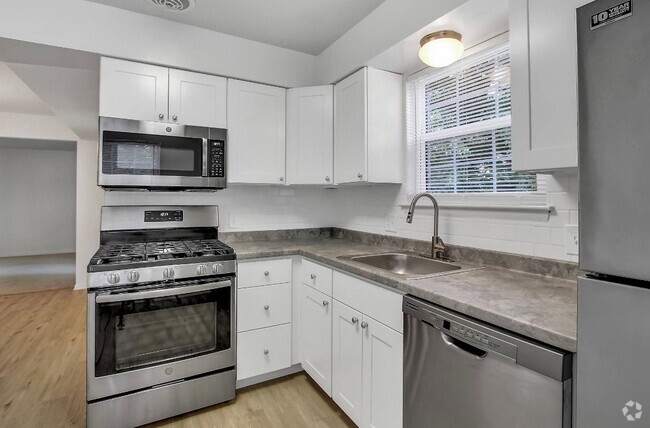
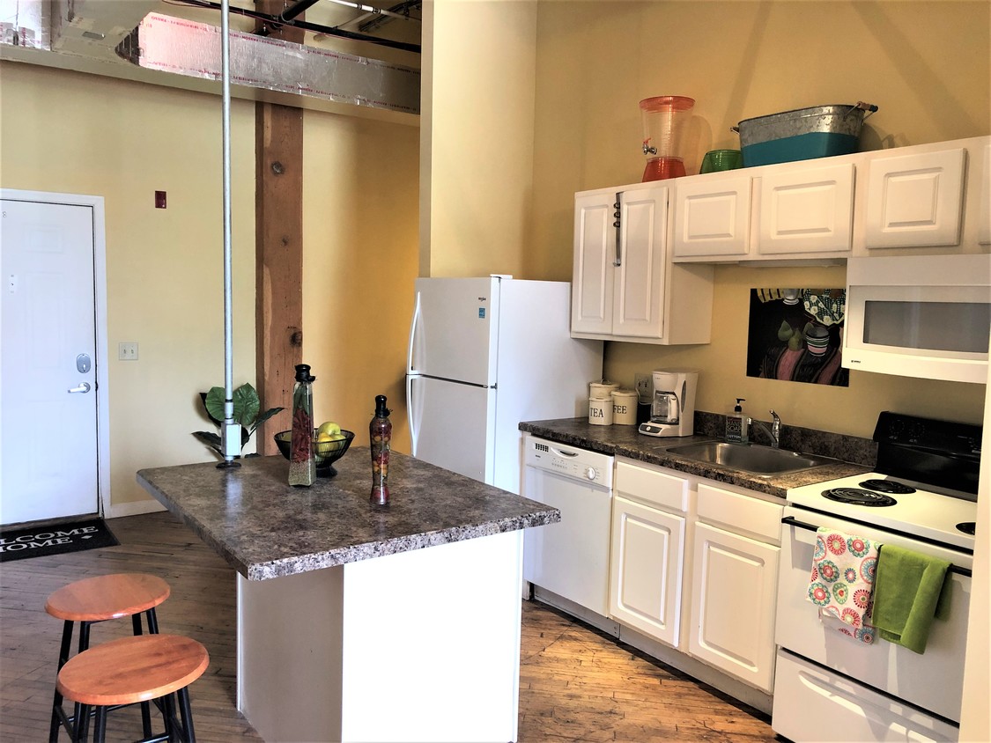
Responded To This Review