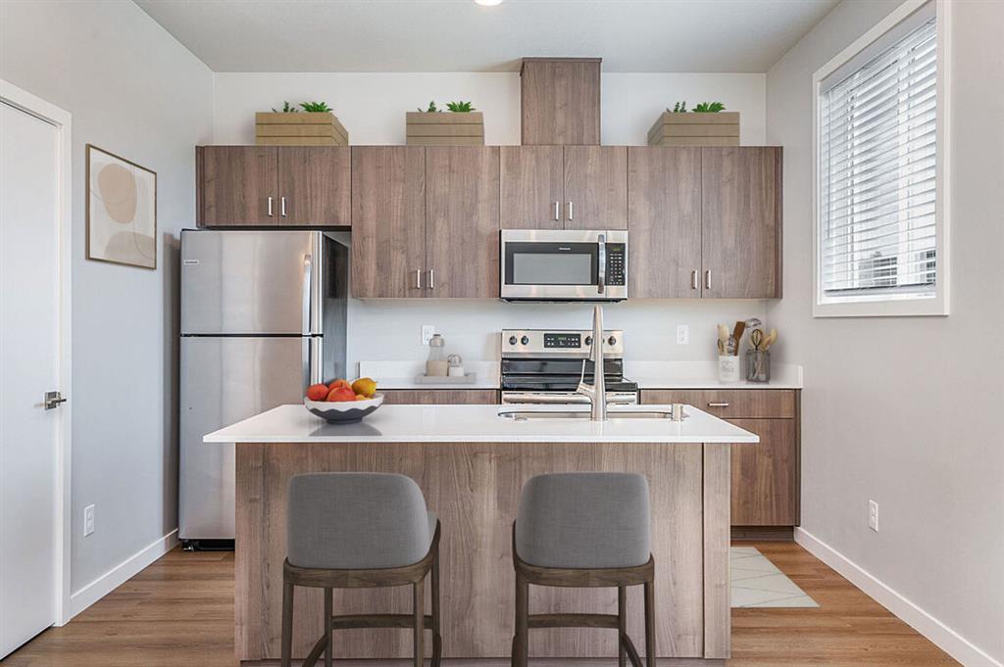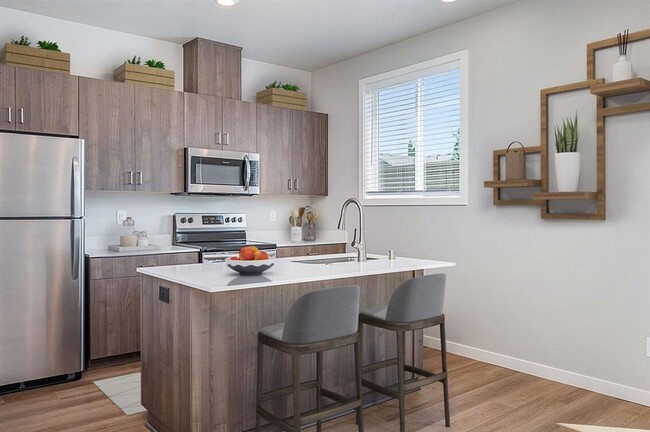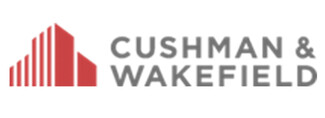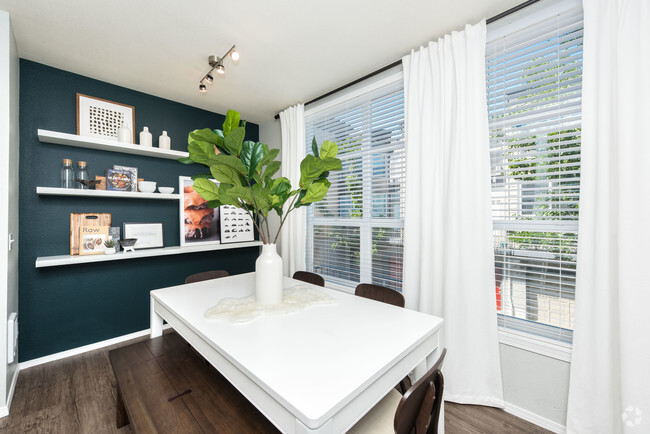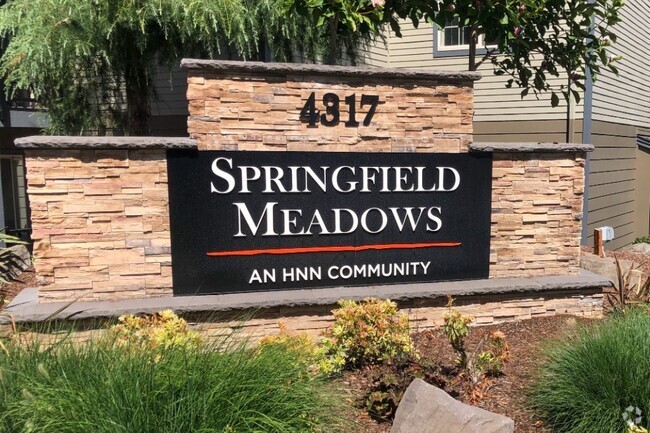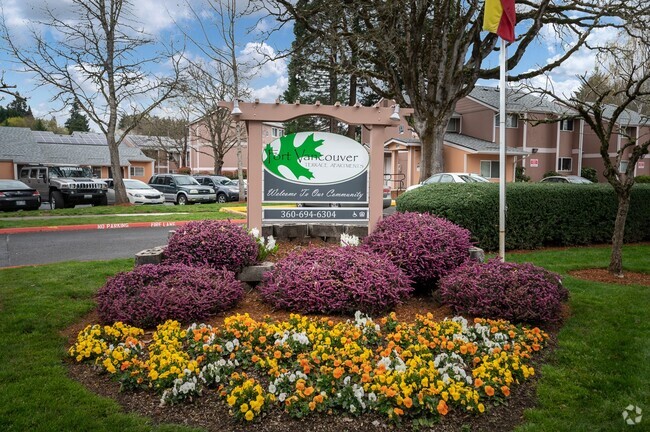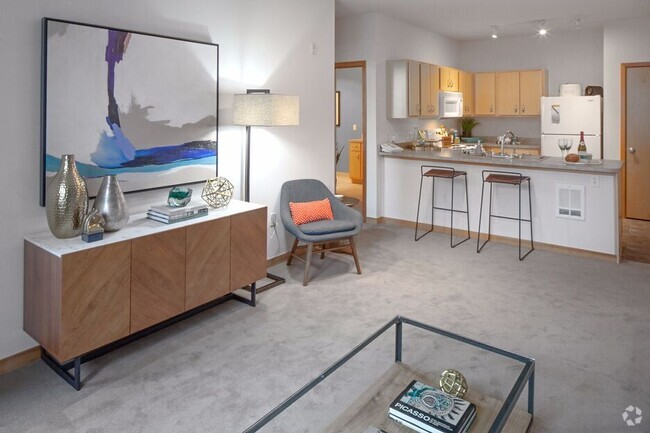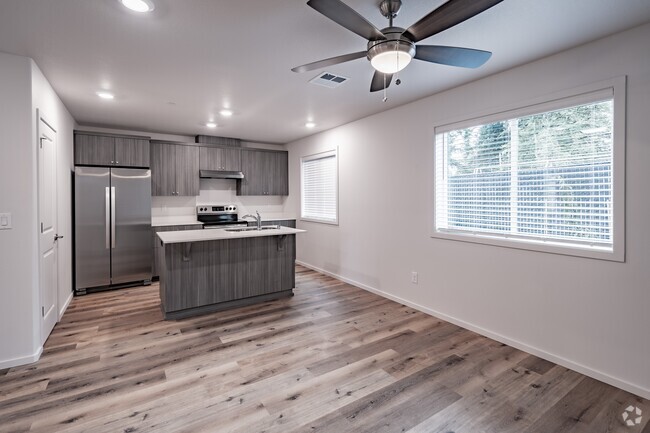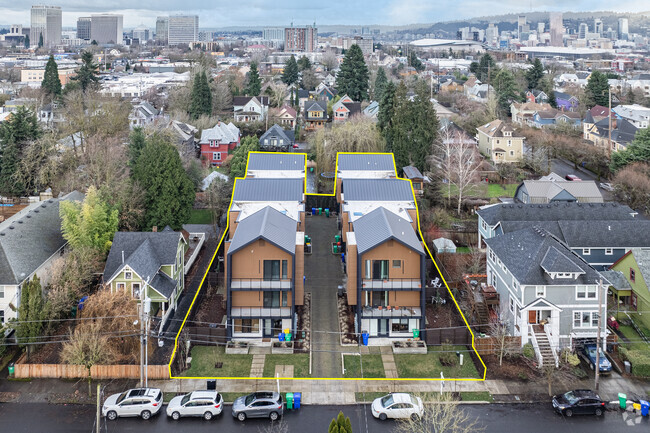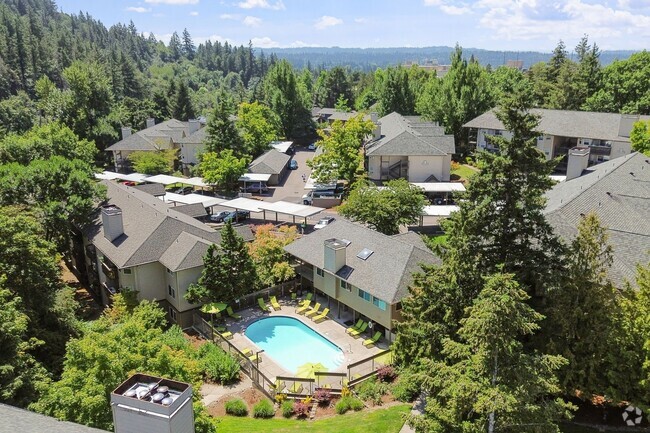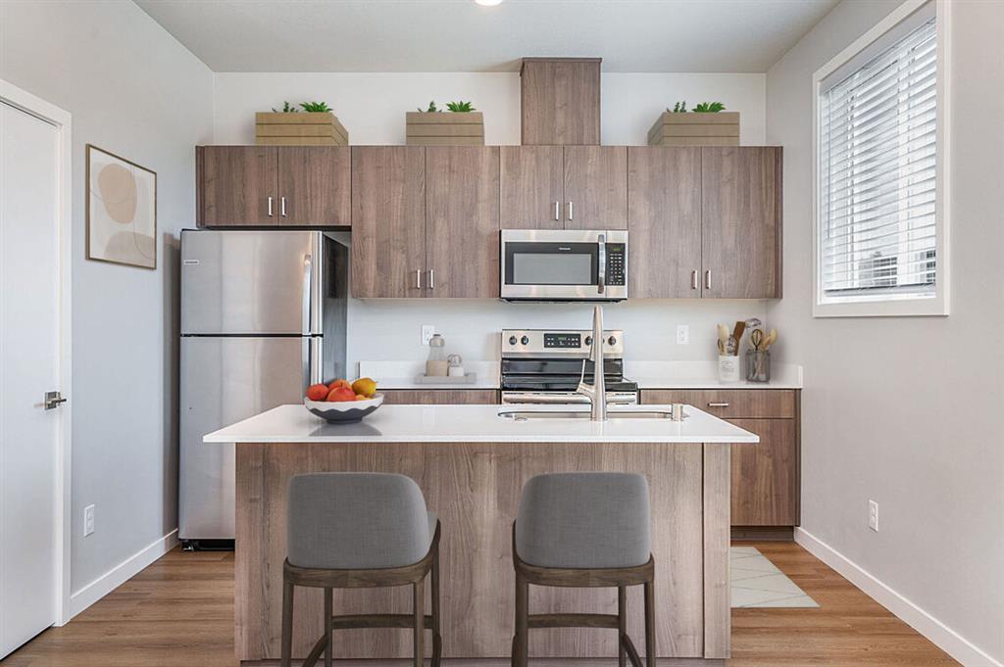-
Monthly Rent
$2,375 - $2,741
-
Bedrooms
4 bd
-
Bathrooms
3 ba
-
Square Feet
1,426 sq ft
Conveniently situated in Vancouvers Ogden neighborhood, Ridgeline View offers brand new, 4-bedroom, 3 bath townhome-style Vancouver homes for rent with modern, upscale amenities including quartz countertops, luxury vinyl plank flooring, stainless-steel appliances, and large windows allowing for plenty of natural light. Perfect for families looking for more living space than the typical apartment in a central location with ample storage space, in-home washer and dryer, and assigned parking. Enjoy all the conveniences of a single-family home in a more affordable and efficient location.
Pricing & Floor Plans
-
Unit N46price $2,375square feet 1,426availibility Mar 1
-
Unit B06price $2,741square feet 1,426availibility Mar 1
-
Unit F21price $2,741square feet 1,426availibility Mar 6
-
Unit N46price $2,375square feet 1,426availibility Mar 1
-
Unit B06price $2,741square feet 1,426availibility Mar 1
-
Unit F21price $2,741square feet 1,426availibility Mar 6
About Ridgeline View
Conveniently situated in Vancouvers Ogden neighborhood, Ridgeline View offers brand new, 4-bedroom, 3 bath townhome-style Vancouver homes for rent with modern, upscale amenities including quartz countertops, luxury vinyl plank flooring, stainless-steel appliances, and large windows allowing for plenty of natural light. Perfect for families looking for more living space than the typical apartment in a central location with ample storage space, in-home washer and dryer, and assigned parking. Enjoy all the conveniences of a single-family home in a more affordable and efficient location.
Ridgeline View is a townhouse community located in Clark County and the 98661 ZIP Code. This area is served by the Vancouver attendance zone.
Unique Features
- Ample Storage Space
- Four-bedroom Townhomes
- High End Cabinets
- 9 ft Ceilings
- Close Distance to Schools & Clark College
- Oversized windows
- Pantry with Built-In Shelving
- Professional, Experienced Management Team
- Stainless-Steel Appliances
- Central Heating & Cooling
- Luxury Vinyl Plank Flooring
- Nature Views*
- Pet Friendly** Breed Restrictions Apply
- Stainless-Steel Sink
- Window Blinds
- In-Home Stackable Washer & Dryer
- Online Resident Portal
- Smart Home Packages available
- Walk-In Closet in Main Bedroom
- Community Parking
- Kitchen island
- Luxury Carpeting
- Garbage disposal
Community Amenities
- Maintenance on site
- Public Transportation
- Storage Space
- Walk-Up
Townhome Features
Dishwasher
Walk-In Closets
Island Kitchen
Microwave
- Heating
- Ceiling Fans
- Dishwasher
- Disposal
- Stainless Steel Appliances
- Pantry
- Island Kitchen
- Kitchen
- Microwave
- Quartz Countertops
- Walk-In Closets
Fees and Policies
The fees below are based on community-supplied data and may exclude additional fees and utilities.
- One-Time Move-In Fees
-
Administrative Fee$250
-
Application Fee$45
- Dogs Allowed
-
Monthly pet rent$40
-
One time Fee$0
-
Pet deposit$0
-
Weight limit60 lb
-
Pet Limit2
-
Comments:<br>Pet Policy Type: Cat, Dog<br>Pet Deposit Min/Max: $300 - $500<br>Pet Policy: Furry friends are welcome. There will be a pet deposit based on weight, a $150 one-time pet fee and a $40 pet rent per pet. Breed restrictions apply. Please call the ...
- Cats Allowed
-
Monthly pet rent$40
-
One time Fee$0
-
Pet deposit$0
-
Weight limit60 lb
-
Pet Limit2
-
Comments:<br>Pet Policy Type: Cat, Dog<br>Pet Deposit Min/Max: $300 - $500<br>Pet Policy: Furry friends are welcome. There will be a pet deposit based on weight, a $150 one-time pet fee and a $40 pet rent per pet. Breed restrictions apply. Please call the ...
- Parking
-
Other--
Details
Lease Options
-
6, 7, 8, 9, 10, 11, 12
Property Information
-
Built in 2022
-
50 houses/2 stories
- Maintenance on site
- Public Transportation
- Storage Space
- Walk-Up
- Ample Storage Space
- Four-bedroom Townhomes
- High End Cabinets
- 9 ft Ceilings
- Close Distance to Schools & Clark College
- Oversized windows
- Pantry with Built-In Shelving
- Professional, Experienced Management Team
- Stainless-Steel Appliances
- Central Heating & Cooling
- Luxury Vinyl Plank Flooring
- Nature Views*
- Pet Friendly** Breed Restrictions Apply
- Stainless-Steel Sink
- Window Blinds
- In-Home Stackable Washer & Dryer
- Online Resident Portal
- Smart Home Packages available
- Walk-In Closet in Main Bedroom
- Community Parking
- Kitchen island
- Luxury Carpeting
- Garbage disposal
- Heating
- Ceiling Fans
- Dishwasher
- Disposal
- Stainless Steel Appliances
- Pantry
- Island Kitchen
- Kitchen
- Microwave
- Quartz Countertops
- Walk-In Closets
| Monday | 8am - 5pm |
|---|---|
| Tuesday | 8am - 5pm |
| Wednesday | 8am - 5pm |
| Thursday | 8am - 5pm |
| Friday | 8am - 5pm |
| Saturday | 8am - 5pm |
| Sunday | 10am - 5pm |
Ogden is a neighborhood located about seven miles northeast of Downtown Vancouver. Similar to other Washington neighborhoods, Ogden is wooded with several parks and tree-lined streets. The Royal Oaks Country Club in the northern corner of the neighborhood provides a beautiful backdrop to several homes while Meadowbrook Marsh Park is great for jogging and bike riding. Ogden feels suburban with multiple schools, childcare centers, and easy access to a variety of amenities. Residents enjoy being within walking distance or a short drive of suburban staples like chain restaurants, grocers, and big-box department stores. The Vancouver Mall is also less than two miles away from Ogden as well. Ogden has mid-range to upscale rentals available, making it a great option for commuters who want a quieter experience but still want to be convenient to downtown.
Learn more about living in Ogden| Colleges & Universities | Distance | ||
|---|---|---|---|
| Colleges & Universities | Distance | ||
| Drive: | 4 min | 1.7 mi | |
| Drive: | 9 min | 3.3 mi | |
| Drive: | 17 min | 8.6 mi | |
| Drive: | 19 min | 11.3 mi |
Transportation options available in Vancouver include Delta Park/Vanport, located 8.0 miles from Ridgeline View. Ridgeline View is near Portland International, located 9.2 miles or 18 minutes away.
| Transit / Subway | Distance | ||
|---|---|---|---|
| Transit / Subway | Distance | ||
|
|
Drive: | 12 min | 8.0 mi |
|
|
Drive: | 16 min | 8.0 mi |
|
|
Drive: | 16 min | 8.1 mi |
|
|
Drive: | 15 min | 8.9 mi |
|
|
Drive: | 18 min | 9.2 mi |
| Commuter Rail | Distance | ||
|---|---|---|---|
| Commuter Rail | Distance | ||
|
|
Drive: | 13 min | 6.5 mi |
|
|
Drive: | 21 min | 13.2 mi |
|
|
Drive: | 33 min | 20.9 mi |
|
|
Drive: | 34 min | 22.7 mi |
|
|
Drive: | 37 min | 23.3 mi |
| Airports | Distance | ||
|---|---|---|---|
| Airports | Distance | ||
|
Portland International
|
Drive: | 18 min | 9.2 mi |
Time and distance from Ridgeline View.
| Shopping Centers | Distance | ||
|---|---|---|---|
| Shopping Centers | Distance | ||
| Walk: | 6 min | 0.3 mi | |
| Walk: | 10 min | 0.5 mi | |
| Walk: | 10 min | 0.6 mi |
| Parks and Recreation | Distance | ||
|---|---|---|---|
| Parks and Recreation | Distance | ||
|
Centerpointe/Van Plaza Park
|
Drive: | 3 min | 1.1 mi |
|
Columbia-Lancaster Park
|
Drive: | 4 min | 1.5 mi |
|
Carl Gustafson Park
|
Drive: | 4 min | 1.5 mi |
|
Meadowbrook Marsh
|
Drive: | 4 min | 1.7 mi |
|
David Douglas Park
|
Drive: | 4 min | 1.8 mi |
| Hospitals | Distance | ||
|---|---|---|---|
| Hospitals | Distance | ||
| Drive: | 6 min | 2.2 mi | |
| Drive: | 14 min | 9.2 mi | |
| Drive: | 22 min | 12.2 mi |
| Military Bases | Distance | ||
|---|---|---|---|
| Military Bases | Distance | ||
| Drive: | 19 min | 9.8 mi | |
| Drive: | 26 min | 13.1 mi |
Property Ratings at Ridgeline View
I lived in these townhomes for a year long lease, there is no one to ever get a hold of for any kind of anything. Our car got towed because we were parked in a spot. That was not ours although someone was parked in our spot. There’s no communication at all when it comes to billing or hidden fees. They absolutely never answer the phone or emails. Definitely don’t recommend moving here overpriced, ridiculous, and just a money racket.
Too many third party portals and your payments aren’t recorded correctly. No onsite office and the phone numbers they provided don’t work, or ring a couple times and no answer. I couldn’t tell you what any of the new “workers” if any look like. Traffic all hours of the night and kids unattended. Garbage from kids (or whoever) left on the sidewalks, big food stains and wrappers and containers left on the ground. Kids play on your porch and try to open your door, without being invited.
No reserved parking near your unit. Not actually a nonsmoking community. They don’t actually have security or video surveillance. No after hours assistance and falsely posted office hours. Basically they over price, over promise and under deliver.
You May Also Like
Ridgeline View has four bedrooms available with rent ranges from $2,375/mo. to $2,741/mo.
Yes, to view the floor plan in person, please schedule a personal tour.
Ridgeline View is in Ogden in the city of Vancouver. Here you’ll find three shopping centers within 0.6 mile of the property. Five parks are within 1.8 miles, including Centerpointe/Van Plaza Park, Columbia-Lancaster Park, and Carl Gustafson Park.
Similar Rentals Nearby
What Are Walk Score®, Transit Score®, and Bike Score® Ratings?
Walk Score® measures the walkability of any address. Transit Score® measures access to public transit. Bike Score® measures the bikeability of any address.
What is a Sound Score Rating?
A Sound Score Rating aggregates noise caused by vehicle traffic, airplane traffic and local sources
