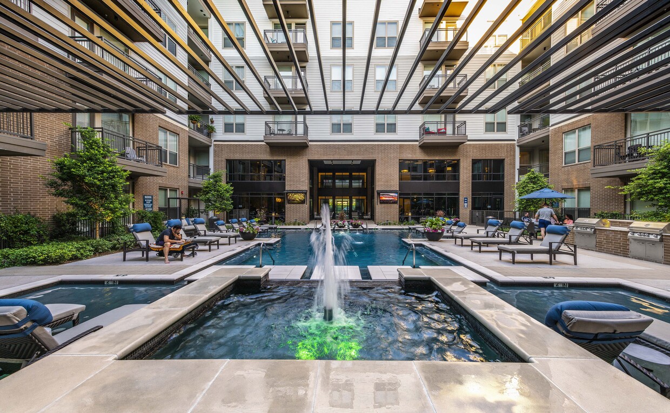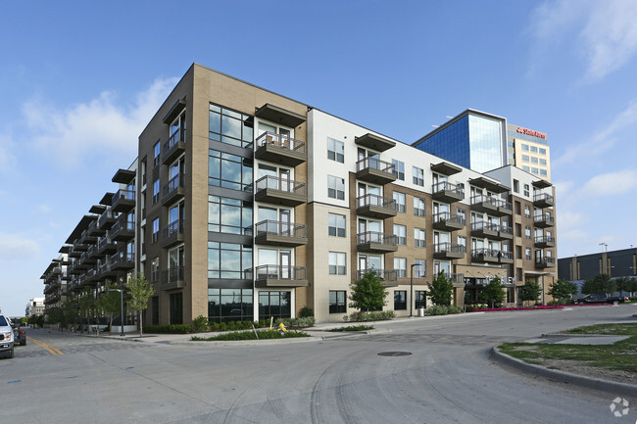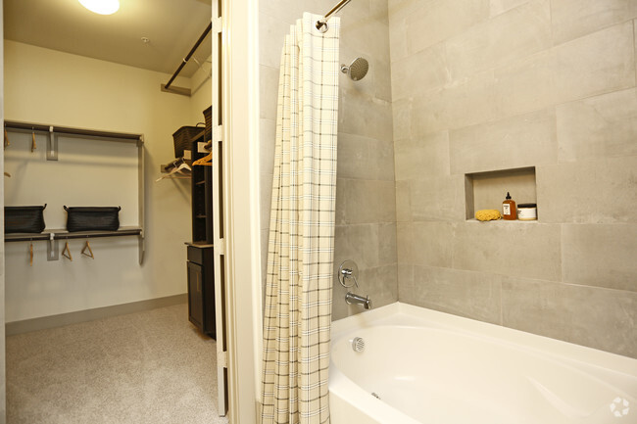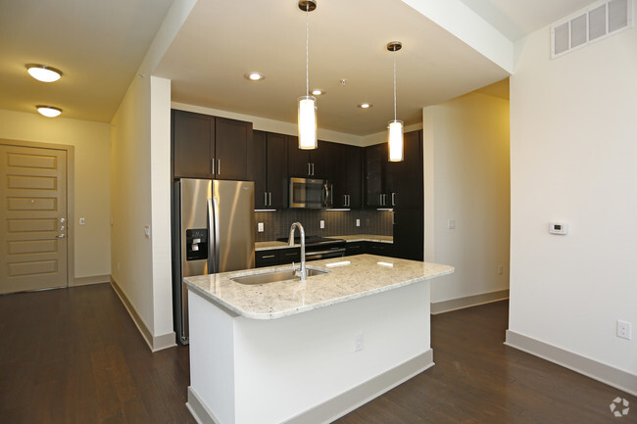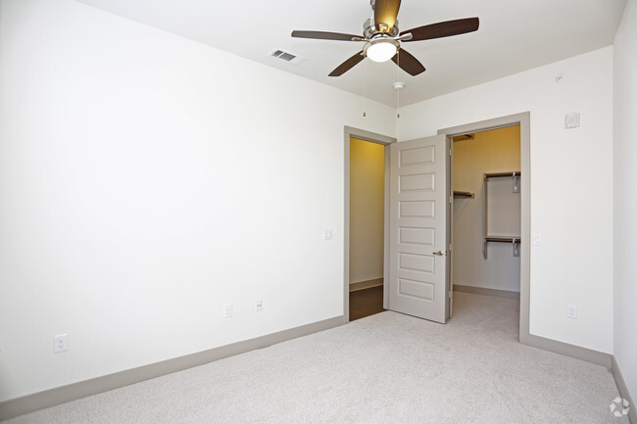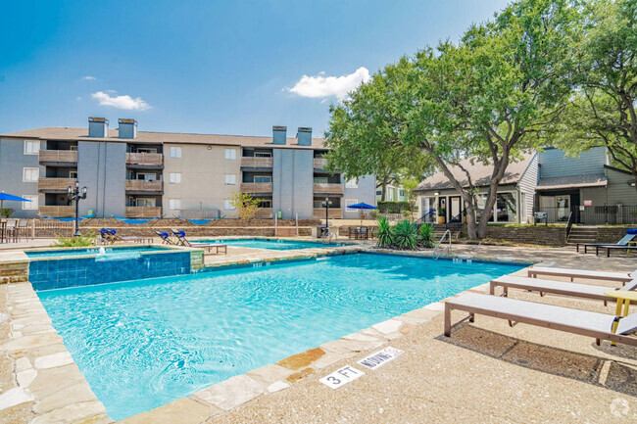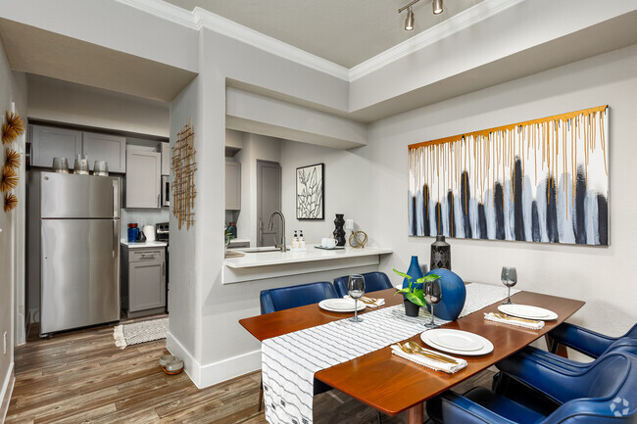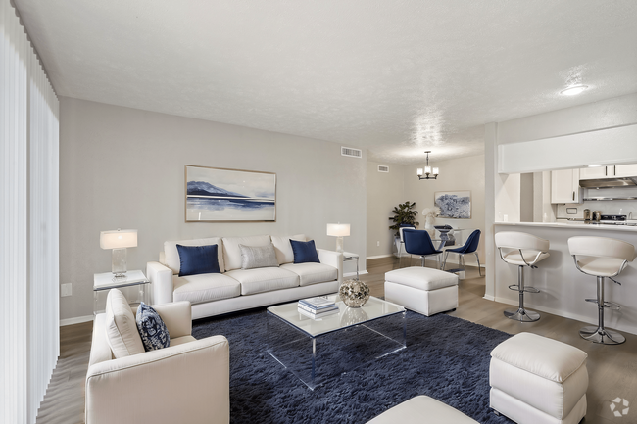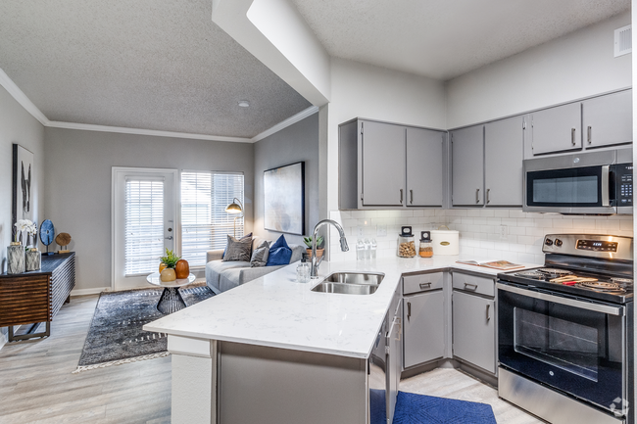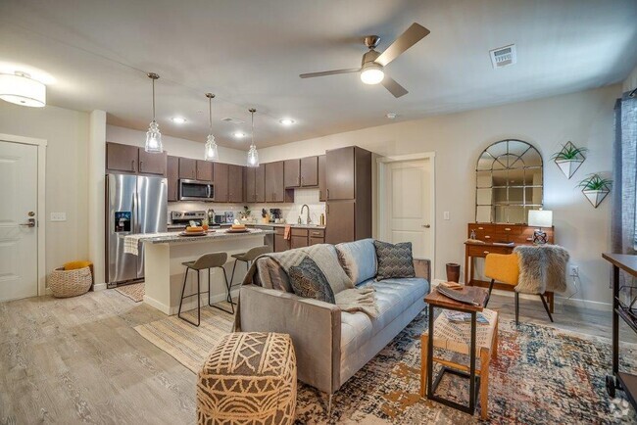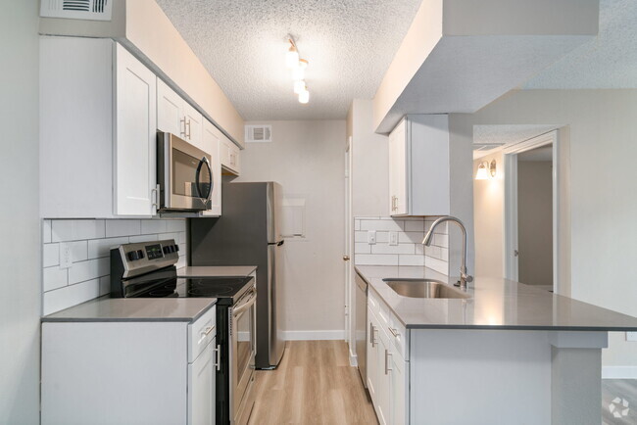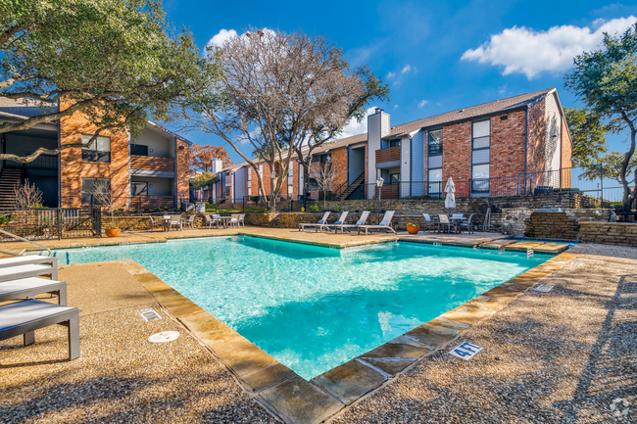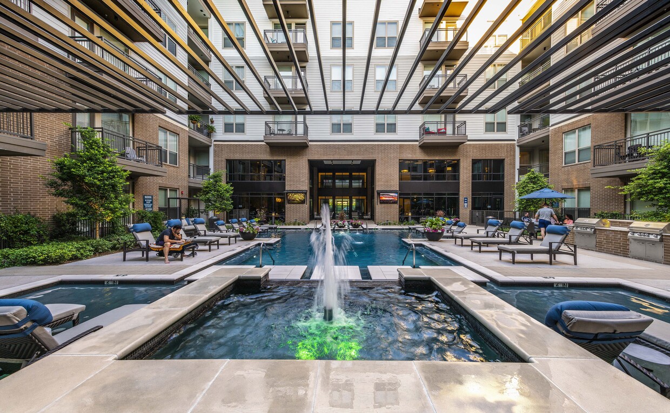-
Monthly Rent
$1,478 - $4,904
-
Bedrooms
1 - 3 bd
-
Bathrooms
1 - 3 ba
-
Square Feet
585 - 1,601 sq ft
Experience the epitome of upscale living at The Riley in Richardson, TX, an exclusive apartment community nestled within the vibrant CityLine development, boasting an impressive 150,000 square feet of retail space. The Riley stands out with its meticulously crafted home features, including genuine hand-scraped hardwood floors, your choice of granite or quartz countertops, tailor-made cabinetry, energy-efficient stainless steel appliances, and full-sized washer and dryer units in every residence.Our luxurious apartments in Richardson, TX provide a haven of comfort and elegance while allowing you to immerse yourself in the dynamic and distinctive culture of CityLine. We are conveniently situated just moments away from Richardson's renowned Telecom Corridor, the University of Texas at Dallas, and major corporate hubs such as State Farm, Raytheon, Toyota, and Fujitsu. Our sophisticated community, located at the heart of CityLine, offers direct access to the CityLine DART station, as well as the scenic Spring Creek and Renner Trail. Enjoy close proximity to The Shops at Legacy and savor the diverse shopping and dining options Richardson has to offer.Explore our enticing photo gallery, and don't hesitate to reach out to us today to schedule a personal tour of our luxurious apartments or visit our leasing office for more information. Your new home awaits you at The Riley!
Pricing & Floor Plans
-
Unit 6143price $1,531square feet 880availibility Now
-
Unit 4145price $1,780square feet 880availibility Jun 5
-
Unit 3111price $1,606square feet 859availibility Now
-
Unit 2114price $1,606square feet 859availibility Now
-
Unit 3102price $1,748square feet 859availibility May 13
-
Unit 6148price $1,623square feet 730availibility Now
-
Unit 3110price $1,653square feet 760availibility Now
-
Unit 5144price $1,733square feet 841availibility Now
-
Unit 5147price $1,741square feet 841availibility Jun 13
-
Unit 4105price $1,480square feet 585availibility May 24
-
Unit 5105price $1,478square feet 585availibility Jun 24
-
Unit 3120price $1,661square feet 760availibility Jun 2
-
Unit 4131price $1,695square feet 793availibility Jun 4
-
Unit 4156price $1,676square feet 772availibility Jun 8
-
Unit 2136price $1,641square feet 738availibility Jun 18
-
Unit 6129price $2,047square feet 1,180availibility Now
-
Unit 1113price Call for Rentsquare feet 1,088availibility Now
-
Unit 5113price Call for Rentsquare feet 1,088availibility Now
-
Unit 4154price Call for Rentsquare feet 1,093availibility Now
-
Unit 3123price $2,200square feet 1,144availibility Jun 4
-
Unit 5116price $2,295square feet 1,240availibility Jun 22
-
Unit 5122price $3,113square feet 1,576availibility Now
-
Unit 3139price $3,399square feet 1,601availibility Jun 4
-
Unit 6143price $1,531square feet 880availibility Now
-
Unit 4145price $1,780square feet 880availibility Jun 5
-
Unit 3111price $1,606square feet 859availibility Now
-
Unit 2114price $1,606square feet 859availibility Now
-
Unit 3102price $1,748square feet 859availibility May 13
-
Unit 6148price $1,623square feet 730availibility Now
-
Unit 3110price $1,653square feet 760availibility Now
-
Unit 5144price $1,733square feet 841availibility Now
-
Unit 5147price $1,741square feet 841availibility Jun 13
-
Unit 4105price $1,480square feet 585availibility May 24
-
Unit 5105price $1,478square feet 585availibility Jun 24
-
Unit 3120price $1,661square feet 760availibility Jun 2
-
Unit 4131price $1,695square feet 793availibility Jun 4
-
Unit 4156price $1,676square feet 772availibility Jun 8
-
Unit 2136price $1,641square feet 738availibility Jun 18
-
Unit 6129price $2,047square feet 1,180availibility Now
-
Unit 1113price Call for Rentsquare feet 1,088availibility Now
-
Unit 5113price Call for Rentsquare feet 1,088availibility Now
-
Unit 4154price Call for Rentsquare feet 1,093availibility Now
-
Unit 3123price $2,200square feet 1,144availibility Jun 4
-
Unit 5116price $2,295square feet 1,240availibility Jun 22
-
Unit 5122price $3,113square feet 1,576availibility Now
-
Unit 3139price $3,399square feet 1,601availibility Jun 4
About The Riley
Experience the epitome of upscale living at The Riley in Richardson, TX, an exclusive apartment community nestled within the vibrant CityLine development, boasting an impressive 150,000 square feet of retail space. The Riley stands out with its meticulously crafted home features, including genuine hand-scraped hardwood floors, your choice of granite or quartz countertops, tailor-made cabinetry, energy-efficient stainless steel appliances, and full-sized washer and dryer units in every residence.Our luxurious apartments in Richardson, TX provide a haven of comfort and elegance while allowing you to immerse yourself in the dynamic and distinctive culture of CityLine. We are conveniently situated just moments away from Richardson's renowned Telecom Corridor, the University of Texas at Dallas, and major corporate hubs such as State Farm, Raytheon, Toyota, and Fujitsu. Our sophisticated community, located at the heart of CityLine, offers direct access to the CityLine DART station, as well as the scenic Spring Creek and Renner Trail. Enjoy close proximity to The Shops at Legacy and savor the diverse shopping and dining options Richardson has to offer.Explore our enticing photo gallery, and don't hesitate to reach out to us today to schedule a personal tour of our luxurious apartments or visit our leasing office for more information. Your new home awaits you at The Riley!
The Riley is an apartment community located in Collin County and the 75082 ZIP Code. This area is served by the Plano Independent attendance zone.
Unique Features
- * In Select Homes
- Essential Housing - 60 Percent
- Full size washer and dryer connections *
- Pre-wired intrusion alarm
- Private balcony
- Business center with PCs and Macs
- Entertainment lounge
- Hand-scraped hardwood floors
- Convenient pass-through laundry feature *
- Expansive 10 ceilings
- Oversized soaking tub and walk-in-shower *
- Spacious studies with glass doors *
- 24/7 Emergency maintenance
- Ceramic tile surrounding tub and shower
- Elegant built-in wine rack *
- Water efficient plumbing features
- 2 stylized wood blinds
- Wi-Fi café, serving bar and TV
- Convenient pet park
- Integrated display niche *
- Multi-level parking garage
- Walk-in closets with custom wood shelving
Community Amenities
Pool
Fitness Center
Concierge
Controlled Access
- Wi-Fi
- Controlled Access
- Maintenance on site
- Security System
- Concierge
- 24 Hour Access
- Online Services
- Pet Play Area
- Business Center
- Lounge
- Fitness Center
- Pool
- Grill
Apartment Features
Air Conditioning
Washer/Dryer Hookup
Hardwood Floors
Walk-In Closets
- Wi-Fi
- Washer/Dryer Hookup
- Air Conditioning
- Heating
- Ceiling Fans
- Tub/Shower
- Kitchen
- Oven
- Range
- Refrigerator
- Hardwood Floors
- Walk-In Closets
- Balcony
Fees and Policies
The fees below are based on community-supplied data and may exclude additional fees and utilities.
- One-Time Move-In Fees
-
Administrative Fee$200
- Dogs Allowed
-
Monthly pet rent$20
-
One time Fee$400
-
Pet deposit$0
-
Pet Limit2
-
Comments:We love your well-behaved pets! RPM Living welcomes all dog breeds, ages, and sizes. Pet interview required. Pet fee is $400 per pet and pet rent is $20 per pet with a 2 pet limit per apartment home.
- Cats Allowed
-
Monthly pet rent$20
-
One time Fee$400
-
Pet deposit$0
-
Pet Limit2
-
Comments:We love your well-behaved pets! RPM Living welcomes all dog breeds, ages, and sizes. Pet interview required. Pet fee is $400 per pet and pet rent is $20 per pet with a 2 pet limit per apartment home.
- Parking
-
Other--
- Storage Fees
-
Storage Unit$40/mo
Details
Lease Options
-
6, 7, 8, 9, 10, 11, 12, 13, 14, 15
Property Information
-
Built in 2017
-
262 units/6 stories
- Wi-Fi
- Controlled Access
- Maintenance on site
- Security System
- Concierge
- 24 Hour Access
- Online Services
- Pet Play Area
- Business Center
- Lounge
- Grill
- Fitness Center
- Pool
- * In Select Homes
- Essential Housing - 60 Percent
- Full size washer and dryer connections *
- Pre-wired intrusion alarm
- Private balcony
- Business center with PCs and Macs
- Entertainment lounge
- Hand-scraped hardwood floors
- Convenient pass-through laundry feature *
- Expansive 10 ceilings
- Oversized soaking tub and walk-in-shower *
- Spacious studies with glass doors *
- 24/7 Emergency maintenance
- Ceramic tile surrounding tub and shower
- Elegant built-in wine rack *
- Water efficient plumbing features
- 2 stylized wood blinds
- Wi-Fi café, serving bar and TV
- Convenient pet park
- Integrated display niche *
- Multi-level parking garage
- Walk-in closets with custom wood shelving
- Wi-Fi
- Washer/Dryer Hookup
- Air Conditioning
- Heating
- Ceiling Fans
- Tub/Shower
- Kitchen
- Oven
- Range
- Refrigerator
- Hardwood Floors
- Walk-In Closets
- Balcony
| Monday | 8:30am - 5:30pm |
|---|---|
| Tuesday | 8:30am - 5:30pm |
| Wednesday | 8:30am - 5:30pm |
| Thursday | 8:30am - 5:30pm |
| Friday | 8:30am - 5:30pm |
| Saturday | 10am - 5pm |
| Sunday | Closed |
Nestled just south of Plano, and about 14 miles north of Dallas, Richardson is a vibrant suburb teeming with diverse offerings. Richardson is home to the Telecom Corridor, which touts a high concentration of telecommunications companies, in addition to numerous medical centers and insurance hubs. Close proximity to a variety of offices affords many Richardson residents easy commutes, along with convenience to I-635, U.S. 75, and the President George Bush Turnpike.
Richardson boasts a bevy of exciting cultural opportunities, from live performances at the Eisemann Center for the Performing Arts to a robust lineup at the University of Texas Dallas. The city also hosts plenty of family-friendly events for the community, including Richardson’s Family Fourth Celebration, Cottonwood Art Festival, Wildflower! Arts and Music Festival, and Huffhines Art Trails.
Learn more about living in Richardson| Colleges & Universities | Distance | ||
|---|---|---|---|
| Colleges & Universities | Distance | ||
| Drive: | 10 min | 4.6 mi | |
| Drive: | 10 min | 4.9 mi | |
| Drive: | 12 min | 7.7 mi | |
| Drive: | 16 min | 7.9 mi |
 The GreatSchools Rating helps parents compare schools within a state based on a variety of school quality indicators and provides a helpful picture of how effectively each school serves all of its students. Ratings are on a scale of 1 (below average) to 10 (above average) and can include test scores, college readiness, academic progress, advanced courses, equity, discipline and attendance data. We also advise parents to visit schools, consider other information on school performance and programs, and consider family needs as part of the school selection process.
The GreatSchools Rating helps parents compare schools within a state based on a variety of school quality indicators and provides a helpful picture of how effectively each school serves all of its students. Ratings are on a scale of 1 (below average) to 10 (above average) and can include test scores, college readiness, academic progress, advanced courses, equity, discipline and attendance data. We also advise parents to visit schools, consider other information on school performance and programs, and consider family needs as part of the school selection process.
View GreatSchools Rating Methodology
Transportation options available in Richardson include Bush Turnpike, located 0.4 mile from The Riley. The Riley is near Dallas Love Field, located 19.4 miles or 28 minutes away, and Dallas-Fort Worth International, located 28.4 miles or 35 minutes away.
| Transit / Subway | Distance | ||
|---|---|---|---|
| Transit / Subway | Distance | ||
|
|
Walk: | 8 min | 0.4 mi |
|
|
Drive: | 3 min | 1.7 mi |
|
|
Drive: | 5 min | 2.4 mi |
|
|
Drive: | 5 min | 2.5 mi |
|
|
Drive: | 6 min | 3.3 mi |
| Commuter Rail | Distance | ||
|---|---|---|---|
| Commuter Rail | Distance | ||
|
|
Drive: | 21 min | 15.9 mi |
| Drive: | 26 min | 19.4 mi | |
|
|
Drive: | 26 min | 19.6 mi |
| Drive: | 28 min | 21.9 mi | |
|
|
Drive: | 30 min | 23.7 mi |
| Airports | Distance | ||
|---|---|---|---|
| Airports | Distance | ||
|
Dallas Love Field
|
Drive: | 28 min | 19.4 mi |
|
Dallas-Fort Worth International
|
Drive: | 35 min | 28.4 mi |
Time and distance from The Riley.
| Shopping Centers | Distance | ||
|---|---|---|---|
| Shopping Centers | Distance | ||
| Walk: | 5 min | 0.3 mi | |
| Walk: | 18 min | 1.0 mi | |
| Walk: | 21 min | 1.1 mi |
| Parks and Recreation | Distance | ||
|---|---|---|---|
| Parks and Recreation | Distance | ||
|
Spring Creek Natural Area
|
Walk: | 7 min | 0.4 mi |
|
Galatyn Woodland Preserve
|
Drive: | 4 min | 1.9 mi |
|
Central Trail
|
Drive: | 5 min | 2.1 mi |
|
Crowley Park
|
Drive: | 5 min | 2.4 mi |
|
Heritage Farmstead Museum
|
Drive: | 6 min | 3.2 mi |
| Hospitals | Distance | ||
|---|---|---|---|
| Hospitals | Distance | ||
| Drive: | 5 min | 2.1 mi | |
| Drive: | 10 min | 5.1 mi | |
| Drive: | 11 min | 7.4 mi |
| Military Bases | Distance | ||
|---|---|---|---|
| Military Bases | Distance | ||
| Drive: | 39 min | 29.7 mi | |
| Drive: | 68 min | 52.4 mi |
Property Ratings at The Riley
I moved to The Riley from NY on May 2021. I cannot express how happy I am. This place is so beautiful with so many amenities. Whoever visits my apartment gives this place so many compliments. From the beautiful pool to the barbecue to the gym. I cannot count them all. The staff is superb. Mercedes and Pramala are so helpful and so sweet. They take their time explaining everything with their sweet ways. The maintenance man Serafin ( not sure of the spelling) is awesome. He’s always on top of things. The cleaning staff goes above and beyond to keep this place clean and beautiful. Thank you Riley staff for putting a smile on my face every day. If you’re ever in the area and are looking for an apartment, check this place out. You’ll be as happy as I am.
This is genuinely a great place to live as an ideal apartment lifestyle experience! This will be the second time I move into The Riley. My first time experience was great, but I initially decided to check out some of the other apartment options in the Cityline area. Out of all the other options, and having experienced difficulties with other leasing offices, I can in full confidence say that The Riley was ultimately my best option! From the upkeep of the amenities and the overall facility, to the floor-plan options, and all the way to the friendly staffing with Mikayla sealing the deal and Fariba's hospitality... I was completely sold and assured once again that The Riley truly felt like home. I feel 1000% confident in my 15 month lease!!
Property Manager at The Riley, Responded To This Review
Thanks for the review, we are glad to have you back!
You May Also Like
The Riley has one to three bedrooms with rent ranges from $1,478/mo. to $4,904/mo.
Yes, to view the floor plan in person, please schedule a personal tour.
Similar Rentals Nearby
What Are Walk Score®, Transit Score®, and Bike Score® Ratings?
Walk Score® measures the walkability of any address. Transit Score® measures access to public transit. Bike Score® measures the bikeability of any address.
What is a Sound Score Rating?
A Sound Score Rating aggregates noise caused by vehicle traffic, airplane traffic and local sources
