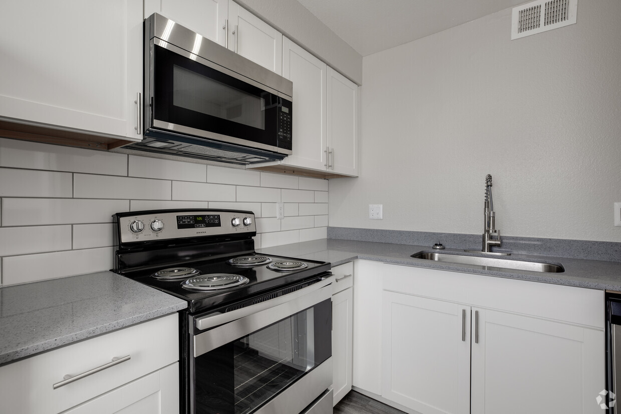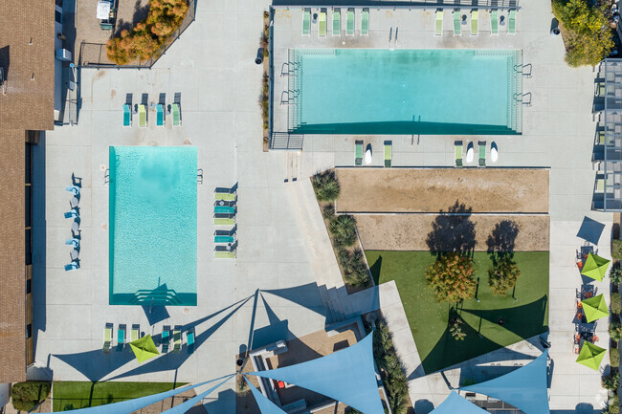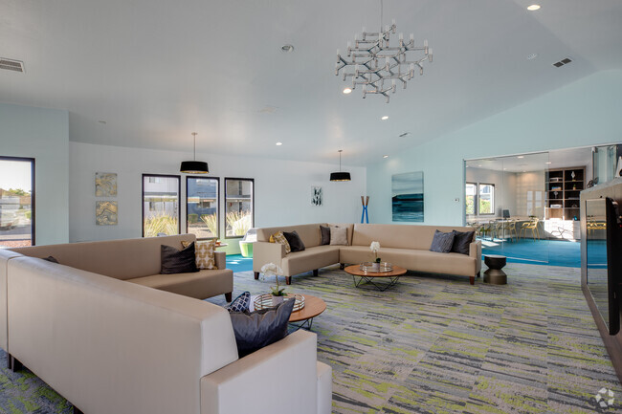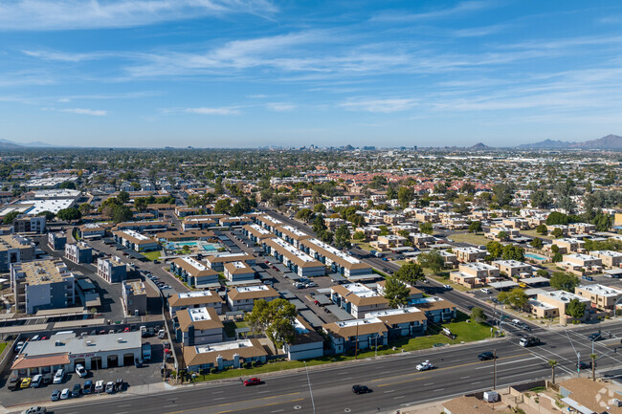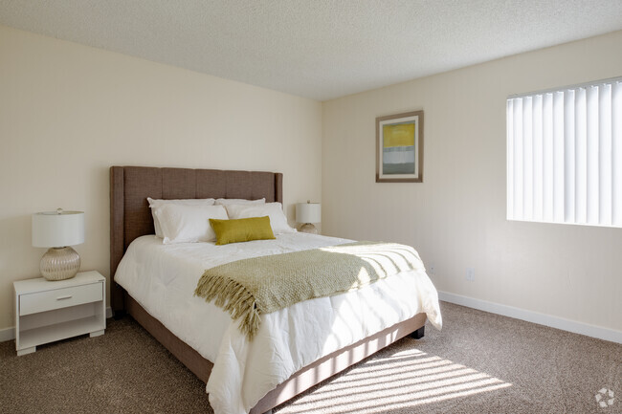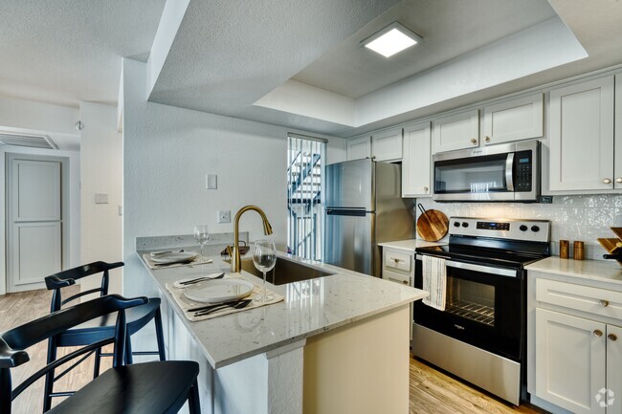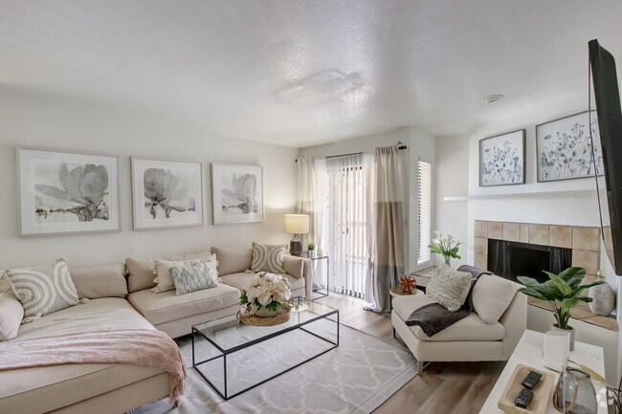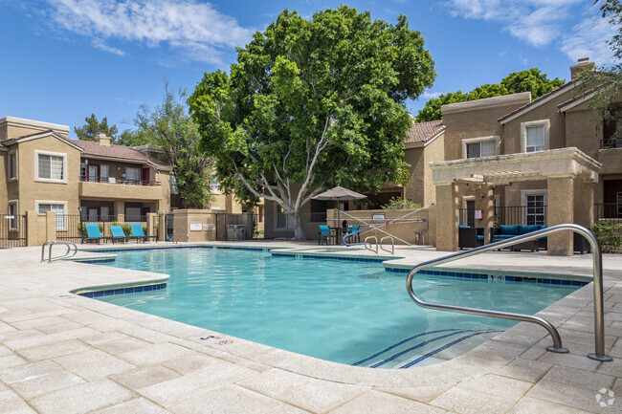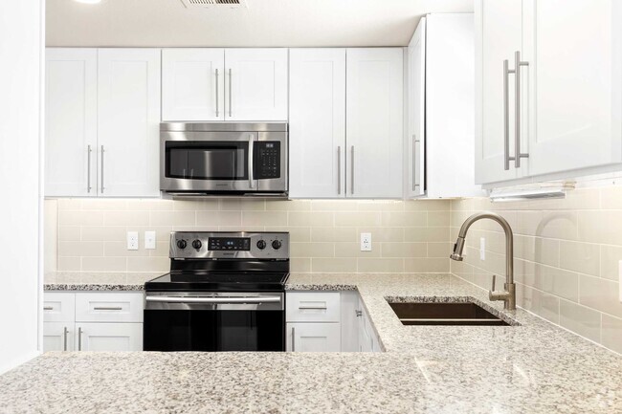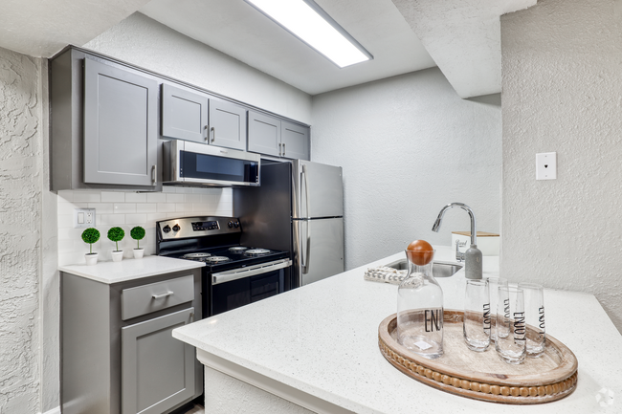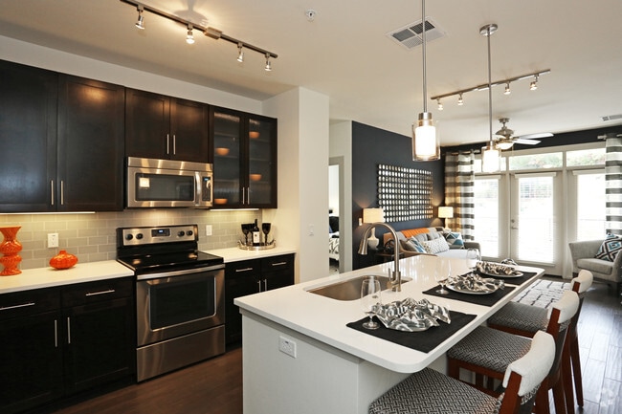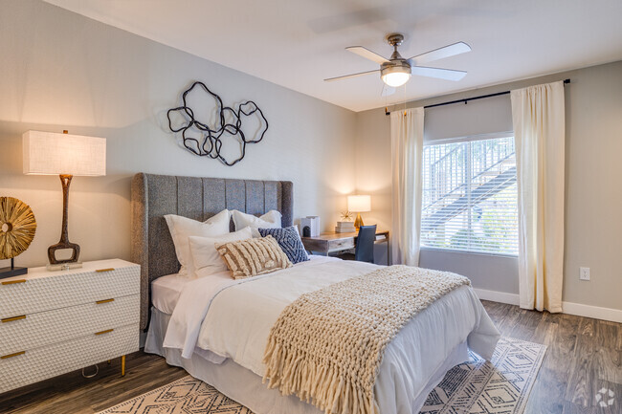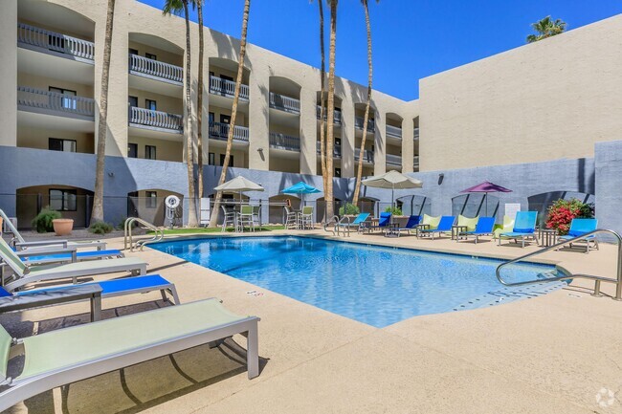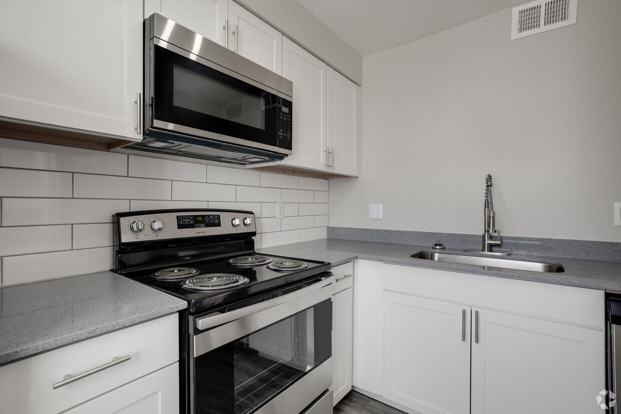Rise at The District
1031 S Stewart St,
Mesa,
AZ
85202
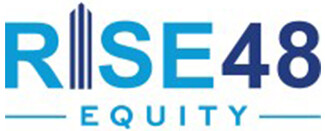
-
Monthly Rent
$1,250 - $1,825
-
Bedrooms
1 - 3 bd
-
Bathrooms
1 - 2 ba
-
Square Feet
680 - 1,195 sq ft

Pricing & Floor Plans
-
Unit 22E-E2188price $1,250square feet 680availibility Now
-
Unit 22W-W2186price $1,250square feet 680availibility Now
-
Unit 20E-E2162price $1,250square feet 680availibility Now
-
Unit 4W-W2006price $1,425square feet 816availibility Apr 30
-
Unit 16E-E2096price $1,350square feet 816availibility May 9
-
Unit 24E-E2208price $1,350square feet 816availibility May 9
-
Unit 8E-E1045price $1,425square feet 980availibility May 3
-
Unit 3W-W1019price $1,525square feet 980availibility May 9
-
Unit 3W-W2020price $1,425square feet 980availibility Jun 1
-
Unit 11E-E2064price $1,825square feet 1,195availibility Now
-
Unit 22E-E2188price $1,250square feet 680availibility Now
-
Unit 22W-W2186price $1,250square feet 680availibility Now
-
Unit 20E-E2162price $1,250square feet 680availibility Now
-
Unit 4W-W2006price $1,425square feet 816availibility Apr 30
-
Unit 16E-E2096price $1,350square feet 816availibility May 9
-
Unit 24E-E2208price $1,350square feet 816availibility May 9
-
Unit 8E-E1045price $1,425square feet 980availibility May 3
-
Unit 3W-W1019price $1,525square feet 980availibility May 9
-
Unit 3W-W2020price $1,425square feet 980availibility Jun 1
-
Unit 11E-E2064price $1,825square feet 1,195availibility Now
About Rise at The District
Welcome to Rise at the District, where you’ll discover the lifestyle you deserve. Choose from our sleek 1, 2, or 3-bedroom apartments, each featuring modern, fully renovated kitchens with quartz countertops and stainless steel appliances. Unwind by our sparkling outdoor pools, stay active in the fully equipped fitness center, or enjoy quality time with your furry friend at our on-site dog park. Nestled off US 60 and close to Loop 101, our location puts you minutes from Mesa Riverview, Tempe Marketplace, and Mesa Community College. Experience convenience, style, and comfort at Rise at the District—schedule your tour today!
Rise at The District is an apartment community located in Maricopa County and the 85202 ZIP Code. This area is served by the Mesa Unified attendance zone.
Unique Features
- Stainless Steel Appliances in Select Units
- DisabilityAccess
- Quartz Countertops in Select Units
- Spanish-Speaking Staff
- Luxury Cabinets, Backsplashes, and Brushed Nickel Hardware in Select Units
- Barbecue & Picnic Area
- NightPatrol
- Newly Renovated Apartment Homes
Community Amenities
Pool
Fitness Center
Laundry Facilities
Playground
- Laundry Facilities
- Maintenance on site
- Laundry Service
- Pet Care
- Public Transportation
- Business Center
- Clubhouse
- Fitness Center
- Sauna
- Pool
- Playground
- Basketball Court
- Grill
- Picnic Area
Apartment Features
Washer/Dryer
Air Conditioning
Dishwasher
Walk-In Closets
- Washer/Dryer
- Air Conditioning
- Heating
- Ceiling Fans
- Cable Ready
- Fireplace
- Dishwasher
- Disposal
- Microwave
- Refrigerator
- Carpet
- Walk-In Closets
- Large Bedrooms
- Balcony
Fees and Policies
The fees below are based on community-supplied data and may exclude additional fees and utilities.
- One-Time Move-In Fees
-
Administrative Fee$200
-
Amenity Fee$19
-
Application Fee$50
- Dogs Allowed
-
Monthly pet rent$25
-
One time Fee$300
-
Weight limit80 lb
-
Pet Limit2
-
Restrictions:Akita, Belgian Malinois, Cane Corso, German Shepard, Doberman, American Bull Dog, Pit Bull, Staffordshire Bull Terrier, Rottweiler, Chow, Great Dane, Mastiff, and Wolf Hybrid.
- Cats Allowed
-
Monthly pet rent$25
-
One time Fee$300
-
Weight limit--
-
Pet Limit2
- Parking
-
Covered--
-
Parking$25/mo
- Storage Fees
-
Storage Unit$0/mo
Details
Lease Options
-
6 months, 7 months, 8 months, 9 months, 10 months, 11 months, 12 months, 13 months
Property Information
-
Built in 1980
-
460 units/2 stories
- Laundry Facilities
- Maintenance on site
- Laundry Service
- Pet Care
- Public Transportation
- Business Center
- Clubhouse
- Grill
- Picnic Area
- Fitness Center
- Sauna
- Pool
- Playground
- Basketball Court
- Stainless Steel Appliances in Select Units
- DisabilityAccess
- Quartz Countertops in Select Units
- Spanish-Speaking Staff
- Luxury Cabinets, Backsplashes, and Brushed Nickel Hardware in Select Units
- Barbecue & Picnic Area
- NightPatrol
- Newly Renovated Apartment Homes
- Washer/Dryer
- Air Conditioning
- Heating
- Ceiling Fans
- Cable Ready
- Fireplace
- Dishwasher
- Disposal
- Microwave
- Refrigerator
- Carpet
- Walk-In Closets
- Large Bedrooms
- Balcony
| Monday | 9am - 5pm |
|---|---|
| Tuesday | 9am - 5pm |
| Wednesday | 9am - 5pm |
| Thursday | 9am - 5pm |
| Friday | 9am - 5pm |
| Saturday | 9am - 4pm |
| Sunday | Closed |
From the fine arts to arts education and hiking – Central Mesa has everything you could ever want in a neighborhood. This large residential suburb is quite breathtaking with the Usery Mountains in the distance.
Residents are delighted by the direct access to major freeways as well as the city’s light rail system. With the Phoenix Mesa Airport just a few miles south, traveling abroad is made simple. Golf courses, country clubs, and parks abound in Central Mesa. The hands-on art museum for kids, I.D.E.A Museum, is in walking distance of the Arizona Museum of Natural History and Pioneer Park.
Culinary fare is plentiful and includes vegan, Tex-Mex, Italian, and Thai to name a few. Many large corporations as well as local business reside in Central Mesa.
Learn more about living in Central Mesa| Colleges & Universities | Distance | ||
|---|---|---|---|
| Colleges & Universities | Distance | ||
| Walk: | 12 min | 0.6 mi | |
| Drive: | 4 min | 1.6 mi | |
| Drive: | 7 min | 3.1 mi | |
| Drive: | 7 min | 3.3 mi |
 The GreatSchools Rating helps parents compare schools within a state based on a variety of school quality indicators and provides a helpful picture of how effectively each school serves all of its students. Ratings are on a scale of 1 (below average) to 10 (above average) and can include test scores, college readiness, academic progress, advanced courses, equity, discipline and attendance data. We also advise parents to visit schools, consider other information on school performance and programs, and consider family needs as part of the school selection process.
The GreatSchools Rating helps parents compare schools within a state based on a variety of school quality indicators and provides a helpful picture of how effectively each school serves all of its students. Ratings are on a scale of 1 (below average) to 10 (above average) and can include test scores, college readiness, academic progress, advanced courses, equity, discipline and attendance data. We also advise parents to visit schools, consider other information on school performance and programs, and consider family needs as part of the school selection process.
View GreatSchools Rating Methodology
Transportation options available in Mesa include Alma School/Main St, located 1.4 miles from Rise at The District. Rise at The District is near Phoenix Sky Harbor International, located 11.5 miles or 19 minutes away, and Phoenix-Mesa Gateway, located 17.3 miles or 26 minutes away.
| Transit / Subway | Distance | ||
|---|---|---|---|
| Transit / Subway | Distance | ||
|
|
Drive: | 2 min | 1.4 mi |
|
|
Drive: | 4 min | 2.2 mi |
|
|
Drive: | 4 min | 2.4 mi |
|
|
Drive: | 6 min | 2.8 mi |
|
|
Drive: | 6 min | 3.4 mi |
| Commuter Rail | Distance | ||
|---|---|---|---|
| Commuter Rail | Distance | ||
|
|
Drive: | 42 min | 31.1 mi |
| Airports | Distance | ||
|---|---|---|---|
| Airports | Distance | ||
|
Phoenix Sky Harbor International
|
Drive: | 19 min | 11.5 mi |
|
Phoenix-Mesa Gateway
|
Drive: | 26 min | 17.3 mi |
Time and distance from Rise at The District.
| Shopping Centers | Distance | ||
|---|---|---|---|
| Shopping Centers | Distance | ||
| Walk: | 6 min | 0.3 mi | |
| Walk: | 7 min | 0.4 mi | |
| Walk: | 7 min | 0.4 mi |
| Parks and Recreation | Distance | ||
|---|---|---|---|
| Parks and Recreation | Distance | ||
|
i.d.e.a. Museum
|
Drive: | 5 min | 2.6 mi |
|
Arizona Museum of Natural History
|
Drive: | 6 min | 2.8 mi |
|
ASU Center for Meteorite Studies
|
Drive: | 13 min | 6.1 mi |
|
Desert Arboretum Park
|
Drive: | 13 min | 6.6 mi |
|
Papago Park
|
Drive: | 16 min | 8.3 mi |
| Hospitals | Distance | ||
|---|---|---|---|
| Hospitals | Distance | ||
| Drive: | 3 min | 1.5 mi | |
| Drive: | 9 min | 5.4 mi | |
| Drive: | 10 min | 6.7 mi |
| Military Bases | Distance | ||
|---|---|---|---|
| Military Bases | Distance | ||
| Drive: | 19 min | 13.8 mi | |
| Drive: | 49 min | 38.3 mi | |
| Drive: | 110 min | 89.9 mi |
Property Ratings at Rise at The District
From the unprofessional staff to the breaking down of appliances that are no longer in stock to be replaced to the parking and towing crisis for this rent price you could for sure choose other options and I say do your research.
Property Manager at Rise at The District, Responded To This Review
Hi Anonymous, Thank you for taking the time to leave us a review. We attempted to contact you using the information provided, but we were unable to locate your name in our resident database. However, we take all feedback seriously and would like the opportunity to address your concerns. Please fee l free to contact our corporate office and speak to our Resident Success Team at 480-604-3686 between the hours of 9am and 5pm, Monday through Friday. They're available to listen and work with you to find a solution. Rise 48 Resident Success Team Residents@rise48communities.com 480-604-3686
I've been living here for six years the previous owners were a horrible poor customer service. The new owners (Graystar) are really helpful ready to listen to my needs and concerns, they are under construction which means the apartments are going to be better I'm excited so I renew my lease again wouldn't want to live anywhere else thank you Graystar keep up the good work
Property Manager at Rise at The District, Responded To This Review
Thank you for leaving a five star for the community. It is nice to know that many of our residents see the future of construction projects. The community has started to open the amenities as of this response 1-5-17 and we invite you down to see everything that the owners have done. We appreciate your stay at Indian Springs.
Since I have been living at Indian Springs Don my absolute fave man of Grey Star (that owns the apartment complex ) helped me out with this huge problem I had..... Someone had planted themselves in my apartment and refused to leave. When that happened I felt helpless and powerless but Don was so ready to help. He was there by my side the whole time and because him I got my home back. I recommend Indian Springs because the people are beautiful.
Property Manager at Rise at The District, Responded To This Review
Thank you for saying the nice things about me. We did have a task to work through and I am happy to see that we did get the resolution that you were looking for. I was sorry to see you go but I hope you are happy in your new home. We appreciate all the positive comments here in the office and miss your visits. Good Luck to you! - Don-
The staff was very friendly and the outside area and laundry facilities are always maintained well Staff is quick to address the apartment needs of the tenants. If I move back to Arizona I would gladly rent an apartment in the Indian Springs Community of Mesa, AZ
You May Also Like
Rise at The District has one to three bedrooms with rent ranges from $1,250/mo. to $1,825/mo.
Yes, to view the floor plan in person, please schedule a personal tour.
Rise at The District is in Central Mesa in the city of Mesa. Here you’ll find three shopping centers within 0.4 mile of the property. Five parks are within 8.3 miles, including i.d.e.a. Museum, Arizona Museum of Natural History, and ASU Center for Meteorite Studies.
Similar Rentals Nearby
What Are Walk Score®, Transit Score®, and Bike Score® Ratings?
Walk Score® measures the walkability of any address. Transit Score® measures access to public transit. Bike Score® measures the bikeability of any address.
What is a Sound Score Rating?
A Sound Score Rating aggregates noise caused by vehicle traffic, airplane traffic and local sources
