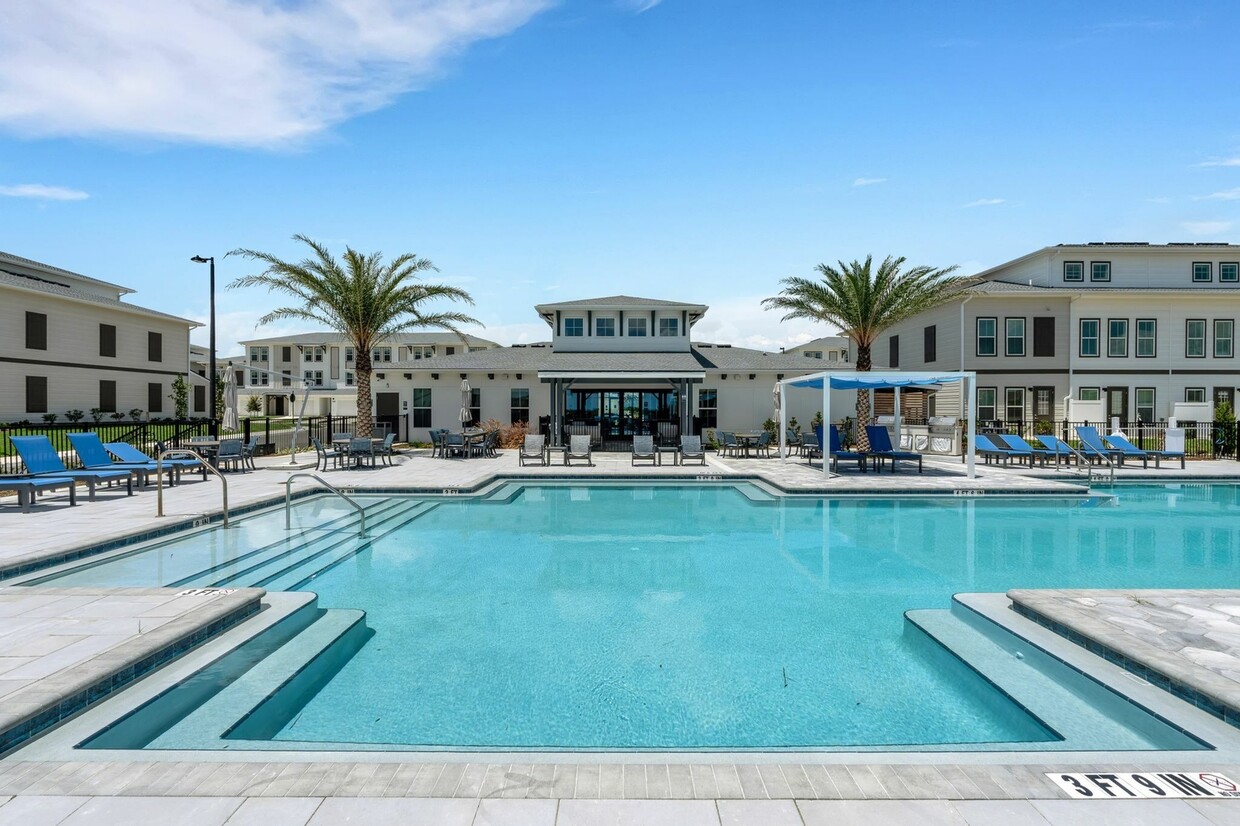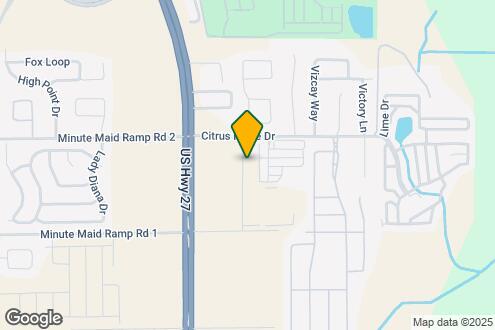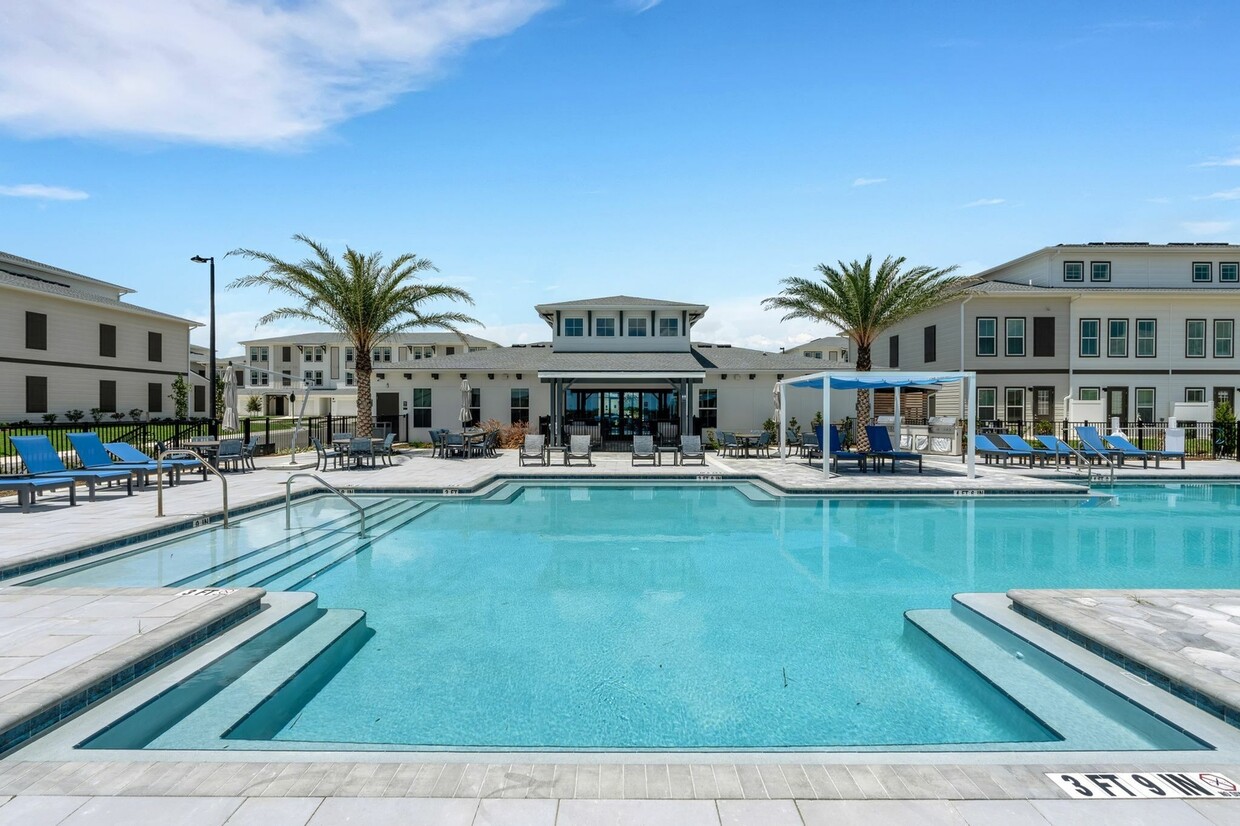-
Monthly Rent
$1,995 - $2,645
-
Bedrooms
2 - 3 bd
-
Bathrooms
2.5 ba
-
Square Feet
1,442 - 1,785 sq ft
Pricing & Floor Plans
-
Unit 2-2032price $1,995square feet 1,442availibility Now
-
Unit 12-2163price $1,995square feet 1,442availibility Now
-
Unit 12-2191price $1,995square feet 1,442availibility Now
-
Unit 1-2013price $2,195square feet 1,785availibility Now
-
Unit 1-2025price $2,195square feet 1,785availibility Now
-
Unit 11-2137price $2,195square feet 1,785availibility Now
-
Unit 2-2032price $1,995square feet 1,442availibility Now
-
Unit 12-2163price $1,995square feet 1,442availibility Now
-
Unit 12-2191price $1,995square feet 1,442availibility Now
-
Unit 1-2013price $2,195square feet 1,785availibility Now
-
Unit 1-2025price $2,195square feet 1,785availibility Now
-
Unit 11-2137price $2,195square feet 1,785availibility Now
Select a house to view pricing & availability
About RISE Citrus Ridge Townhomes
RISE Citrus Ridge proudly boasts the largest, luxury townhomes for rent in Davenport, FL with an unrivaled suite of resort-style amenities designed to engage, delight, and elevate your experience. Floor plans include private patios, full-size washer + dryers, granite countertops, oversized walk-in closets, premium flooring, stainless steel appliances, and much more. A spectacular location has you moments from the best dining, retail, and entertainment venues around. RISE Citrus Ridge is right off Highway 27 which makes for quick access to nearby points of interest and an easy commute no matter your final destination. And with every unit including a private garage, travel is a breeze. Settle into a refreshing take on townhome community living at RISE Citrus Ridge. Resident events are curated to enhance your experience while a robust amenity package is enjoyed at your leisure. Relax at the resort-style pool, play with your four-legged friend in the community dog park, work up a sweat in the fully-equipped fitness center, or simply socialize in the clubhouse and beyond.
RISE Citrus Ridge Townhomes is a townhouse community located in Polk County and the 33837 ZIP Code. This area is served by the Polk attendance zone.
Unique Features
- Kitchen Tile Backsplash
- Stainless Steel Appliances
- Glass-top Cook Range
- Granite Countertop in Bathrooms
- Granite Countertops
- Luxury Vinyl Flooring
- Children’s Playground
- Door-side Valet Trash Removal Service
- Private Work Nooks
- Spacious Private Driveways
- Lounge Area
- Resort-style Swimming Pool
- Semi-private Cabana
- Green Spaces
Community Amenities
Pool
Playground
Clubhouse
Business Center
- Community-Wide WiFi
- Wi-Fi
- Maintenance on site
- Trash Pickup - Door to Door
- Renters Insurance Program
- Planned Social Activities
- Pet Play Area
- Pet Washing Station
- Business Center
- Clubhouse
- Lounge
- Multi Use Room
- Pool
- Playground
- Cabana
- Grill
- Dog Park
Townhome Features
Washer/Dryer
Air Conditioning
Dishwasher
High Speed Internet Access
Walk-In Closets
Island Kitchen
Granite Countertops
Yard
Highlights
- High Speed Internet Access
- Wi-Fi
- Washer/Dryer
- Air Conditioning
- Ceiling Fans
- Smoke Free
- Double Vanities
Kitchen Features & Appliances
- Dishwasher
- Disposal
- Ice Maker
- Granite Countertops
- Stainless Steel Appliances
- Island Kitchen
- Kitchen
- Microwave
- Oven
- Range
- Refrigerator
- Freezer
Floor Plan Details
- Carpet
- Vinyl Flooring
- High Ceilings
- Vaulted Ceiling
- Walk-In Closets
- Patio
- Yard
Fees and Policies
The fees below are based on community-supplied data and may exclude additional fees and utilities.
- One-Time Move-In Fees
-
Administrative Fee$250
-
Application Fee$75
- Dogs Allowed
-
Monthly pet rent$40
-
One time Fee$250
-
Weight limit45 lb
-
Pet Limit2
-
Restrictions:The following breeds of dogs are not permitted at anytime: Pit Bulls, German Shepherds, Huskies, Rottweilers, Chow Chows, or any other breed of dog that is known to be dangerous, or that is banned by local law.
-
Comments:Fees are per pet
- Cats Allowed
-
Monthly pet rent$40
-
One time Fee$250
-
Weight limit45 lb
-
Pet Limit2
-
Comments:Fees are per pet
- Parking
-
Garage--
Details
Lease Options
-
9 months, 10 months, 11 months, 12 months, 13 months, 14 months, 15 months
Property Information
-
Built in 2023
-
222 houses/3 stories
- Community-Wide WiFi
- Wi-Fi
- Maintenance on site
- Trash Pickup - Door to Door
- Renters Insurance Program
- Planned Social Activities
- Pet Play Area
- Pet Washing Station
- Business Center
- Clubhouse
- Lounge
- Multi Use Room
- Cabana
- Grill
- Dog Park
- Pool
- Playground
- Kitchen Tile Backsplash
- Stainless Steel Appliances
- Glass-top Cook Range
- Granite Countertop in Bathrooms
- Granite Countertops
- Luxury Vinyl Flooring
- Children’s Playground
- Door-side Valet Trash Removal Service
- Private Work Nooks
- Spacious Private Driveways
- Lounge Area
- Resort-style Swimming Pool
- Semi-private Cabana
- Green Spaces
- High Speed Internet Access
- Wi-Fi
- Washer/Dryer
- Air Conditioning
- Ceiling Fans
- Smoke Free
- Double Vanities
- Dishwasher
- Disposal
- Ice Maker
- Granite Countertops
- Stainless Steel Appliances
- Island Kitchen
- Kitchen
- Microwave
- Oven
- Range
- Refrigerator
- Freezer
- Carpet
- Vinyl Flooring
- High Ceilings
- Vaulted Ceiling
- Walk-In Closets
- Patio
- Yard
| Monday | 9am - 5:30pm |
|---|---|
| Tuesday | 9am - 5:30pm |
| Wednesday | 9am - 5:30pm |
| Thursday | 9am - 7pm |
| Friday | 9am - 5:30pm |
| Saturday | 10am - 4pm |
| Sunday | Closed |
Located about midway between Orlando and Lakeland, Davenport is a tranquil yet growing city in Polk County. Being largely residential, Davenport exudes a peaceful atmosphere with plenty of apartments and houses available for rent along lush tree-lined avenues.
Davenport also touts a slew of commercial offerings along U.S. Route 92, including convenience stores, markets, and government offices. Despite its growth, Davenport maintains a small-town feel with a close-knit community and vast stretches of green space strewn throughout the city. Residents tend to choose Davenport for its laid-back vibe along with its close proximity to sprawling outdoor destinations and many of Greater Orlando’s theme parks.
Learn more about living in Davenport| Colleges & Universities | Distance | ||
|---|---|---|---|
| Colleges & Universities | Distance | ||
| Drive: | 28 min | 17.5 mi | |
| Drive: | 27 min | 19.6 mi | |
| Drive: | 29 min | 21.2 mi | |
| Drive: | 36 min | 21.7 mi |
RISE Citrus Ridge Townhomes Photos
-
RISE Citrus Ridge
-
Map Image of the Property
-
3BR, 2.5BA - 1,785SF
-
RISE Citrus Ridge
-
RISE Citrus Ridge
-
RISE Citrus Ridge
-
RISE Citrus Ridge
-
RISE Citrus Ridge
-
RISE Citrus Ridge
Floor Plans
-
2-Bed 2.5-Bath Townhome
-
2-Bed 2.5-Bath Townhome First Floor
-
2-Bed 2.5-Bath Townhome Second Floor
-
3-Bed 2.5-Bath Townhome
-
3-Bed 2.5-Bath Townhome First Floor
-
3-Bed 2.5-Bath Townhome Second Floor
Nearby Apartments
Within 50 Miles of RISE Citrus Ridge Townhomes
RISE Citrus Ridge Townhomes has two to three bedrooms with rent ranges from $1,995/mo. to $2,645/mo.
You can take a virtual tour of RISE Citrus Ridge Townhomes on Apartments.com.
What Are Walk Score®, Transit Score®, and Bike Score® Ratings?
Walk Score® measures the walkability of any address. Transit Score® measures access to public transit. Bike Score® measures the bikeability of any address.
What is a Sound Score Rating?
A Sound Score Rating aggregates noise caused by vehicle traffic, airplane traffic and local sources






