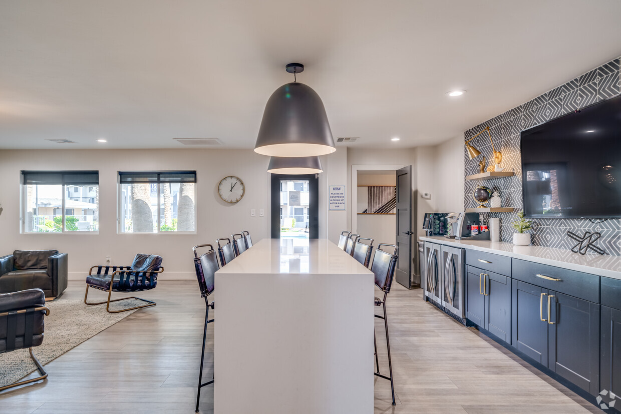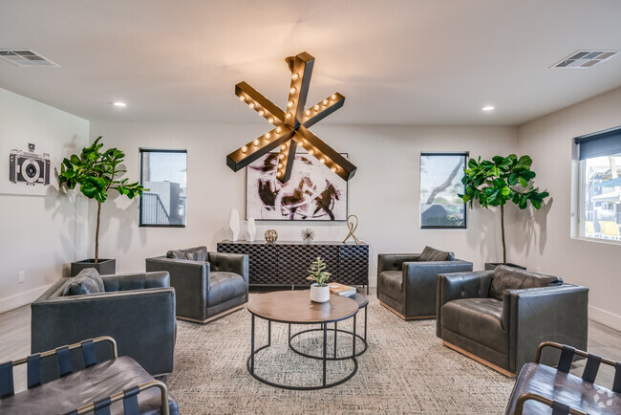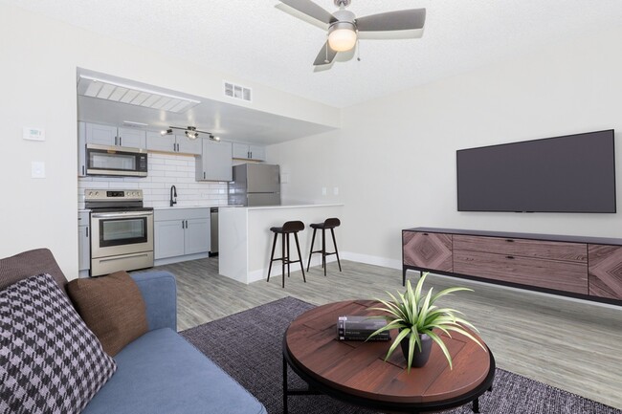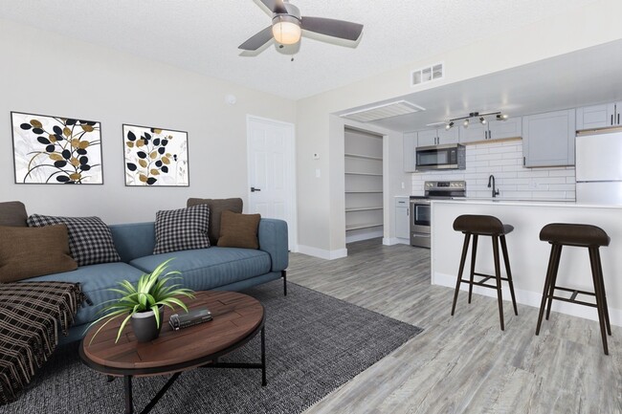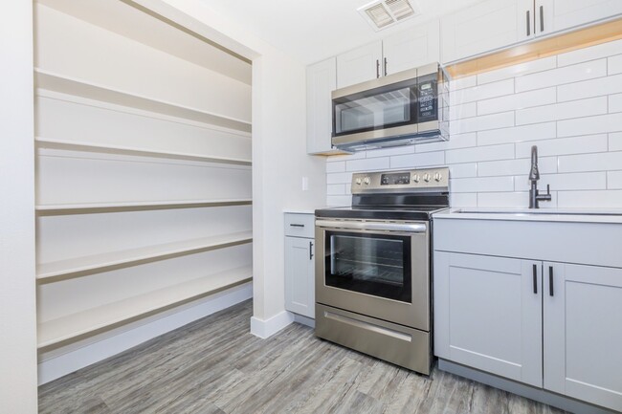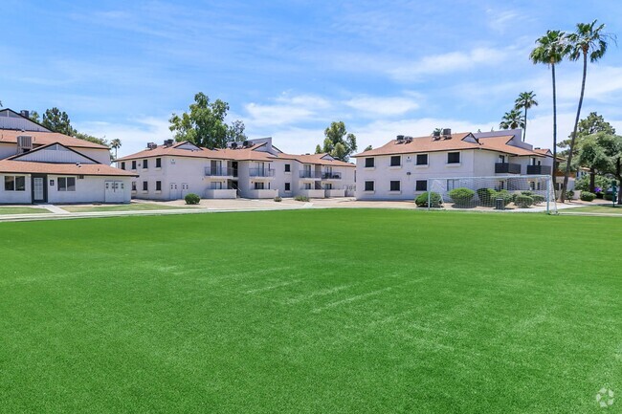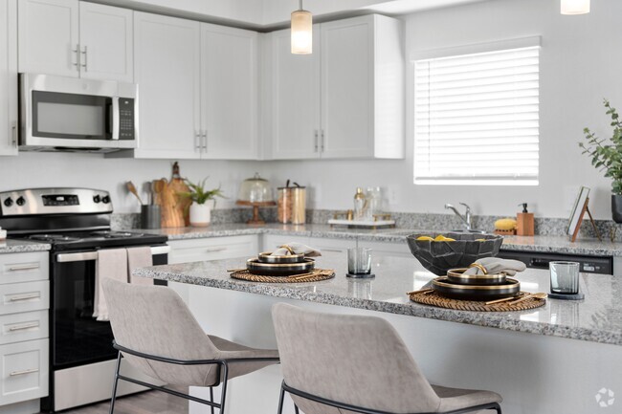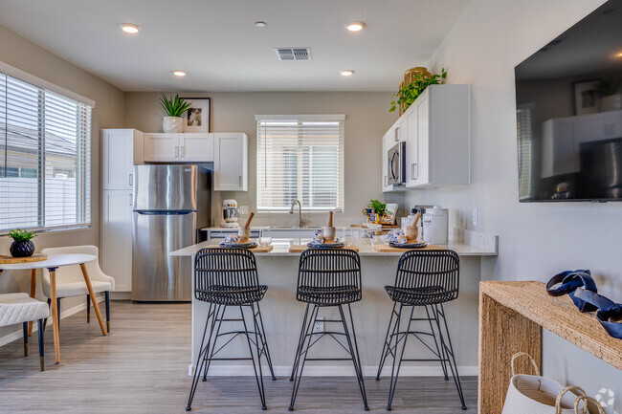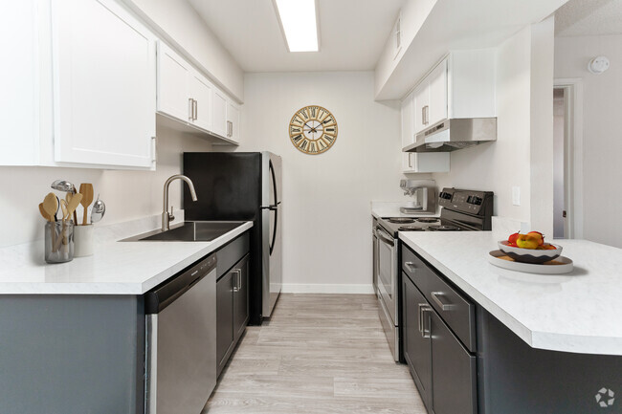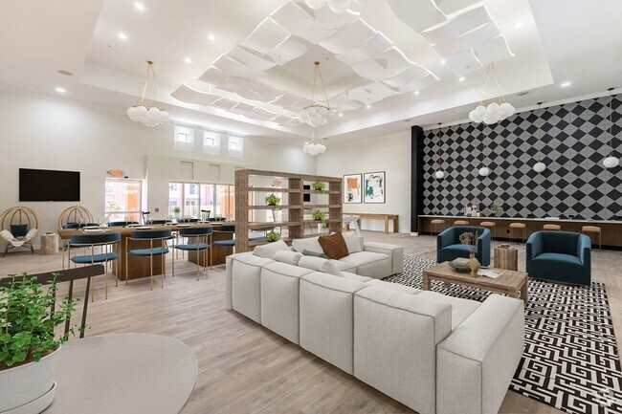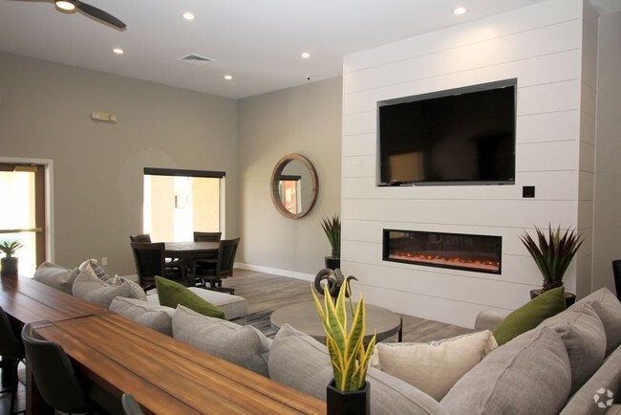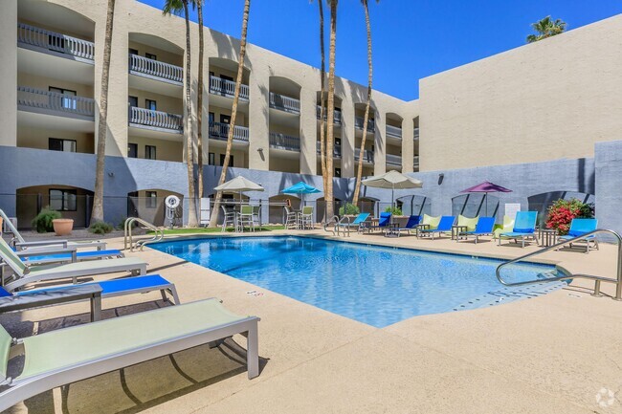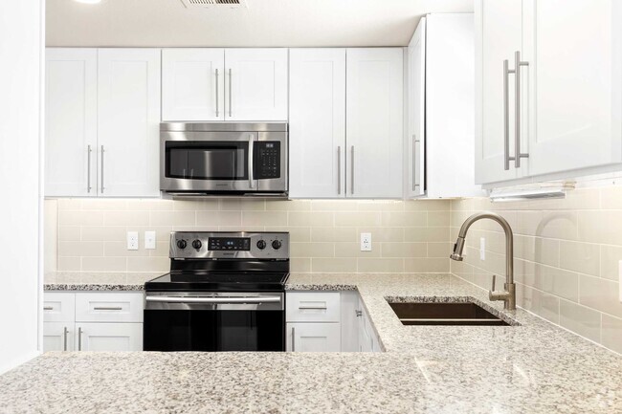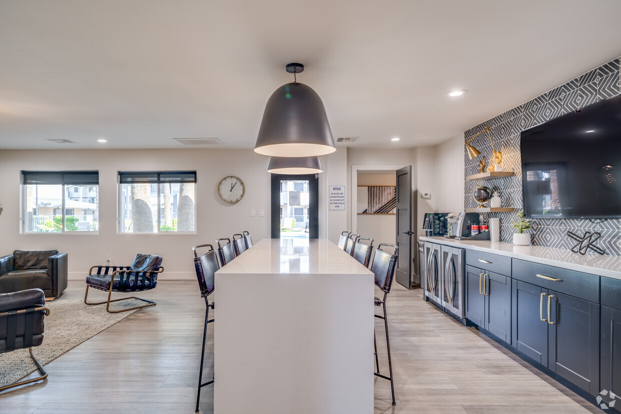Rise Encore
5775 W Roosevelt St,
Phoenix,
AZ
85043
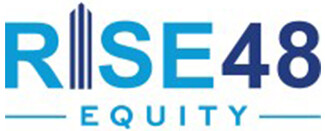
-
Monthly Rent
$1,200 - $1,900
-
Bedrooms
Studio - 3 bd
-
Bathrooms
1 - 2 ba
-
Square Feet
360 - 1,110 sq ft

Pricing & Floor Plans
-
Unit 15-1140price $1,200square feet 360availibility Now
-
Unit 13-2185price $1,475square feet 532availibility Now
-
Unit 12-1096price $1,325square feet 532availibility May 4
-
Unit 19-2119price $1,250square feet 760availibility Now
-
Unit 20-2126price $1,250square feet 760availibility Now
-
Unit 21-2151price $1,250square feet 760availibility Now
-
Unit 6-133price $1,495square feet 920availibility Now
-
Unit 4-223price $1,900square feet 1,110availibility Now
-
Unit 15-1140price $1,200square feet 360availibility Now
-
Unit 13-2185price $1,475square feet 532availibility Now
-
Unit 12-1096price $1,325square feet 532availibility May 4
-
Unit 19-2119price $1,250square feet 760availibility Now
-
Unit 20-2126price $1,250square feet 760availibility Now
-
Unit 21-2151price $1,250square feet 760availibility Now
-
Unit 6-133price $1,495square feet 920availibility Now
-
Unit 4-223price $1,900square feet 1,110availibility Now
About Rise Encore
Welcome home to Rise Encore, Phoenix apartments for rent, where you'll discover a centrally located and convenient place to call home. Our apartments are just a few minutes from Interstate 10, making it a commuter's dream come true. You'll find our beautiful apartment community is a short drive from local restaurants, entertainment options, and shopping destinations. At Rise Encore, we offer modern interiors and a range of spacious floorplans to choose from, including studios, one, two, and three-bedroom options. Our many amenities are designed to enhance your living experience and provide everything you need to feel at home. Contact us today to schedule a tour and make Rise Encore your new home in Phoenix.
Rise Encore is an apartment community located in Maricopa County and the 85043 ZIP Code. This area is served by the Phoenix Union High attendance zone.
Unique Features
- Luxury Cabinets, Backsplashes, and Brushed Nickel Hardware in Select Units
- Spanish-Speaking Staff
- Barbecue & Picnic Area
- Stainless Steel Appliances in Select Units
- Community Fire Pit
- DisabilityAccess
- Quartz Countertops in Select Units
- NightPatrol
- Corn Hole
- Ping Pong Table
Community Amenities
Pool
Laundry Facilities
Clubhouse
Pet Care
- Laundry Facilities
- Maintenance on site
- Property Manager on Site
- Pet Care
- Clubhouse
- Storage Space
- Spa
- Pool
- Basketball Court
- Picnic Area
Apartment Features
- Ceiling Fans
- Microwave
- Walk-In Closets
Fees and Policies
The fees below are based on community-supplied data and may exclude additional fees and utilities.
- One-Time Move-In Fees
-
Administrative Fee$200
-
Application Fee$50
- Dogs Allowed
-
Monthly pet rent$30
-
One time Fee$300
-
Weight limit80 lb
-
Pet Limit2
-
Restrictions:Akita, Belgian Malinois, Cane Corso, German Shepard, Doberman, American Bull Dog, Pit Bull, Staffordshire Bull Terrier, Rottweiler, Chow, Great Dane, Mastiff, and Wolf Hybrid.
- Cats Allowed
-
Monthly pet rent$30
-
One time Fee$300
-
Weight limit--
-
Pet Limit2
Details
Lease Options
-
6 months, 7 months, 8 months, 9 months, 10 months, 11 months, 12 months, 13 months
Property Information
-
Built in 1986
-
376 units/2 stories
- Laundry Facilities
- Maintenance on site
- Property Manager on Site
- Pet Care
- Clubhouse
- Storage Space
- Picnic Area
- Spa
- Pool
- Basketball Court
- Luxury Cabinets, Backsplashes, and Brushed Nickel Hardware in Select Units
- Spanish-Speaking Staff
- Barbecue & Picnic Area
- Stainless Steel Appliances in Select Units
- Community Fire Pit
- DisabilityAccess
- Quartz Countertops in Select Units
- NightPatrol
- Corn Hole
- Ping Pong Table
- Ceiling Fans
- Microwave
- Walk-In Closets
| Monday | 9am - 5pm |
|---|---|
| Tuesday | 9am - 5pm |
| Wednesday | 9am - 5pm |
| Thursday | 9am - 5pm |
| Friday | 9am - 5pm |
| Saturday | Closed |
| Sunday | Closed |
Located about ten miles west of Downtown Phoenix, Estrella offers residents a suburban atmosphere within minutes of a wide variety of amenities. Estrella offers plenty of shopping options at the Tuscano Towne Center and the nearby Desert Sky Mall in addition to numerous dining opportunities along West Van Buren Street.
Bordering the Salt River, Estrella provides ample possibilities for outdoor recreation, with convenience to Cesar Chavez Park, South Mountain Park, and Estrella Mountain Regional Park. Estrella is also just a short drive away from major attractions like the Arizona State Fair, Ak-Chin Pavilion, and ISM Raceway. Quick access to I-10 and I-17 puts Estrella within close proximity to much of the Greater Phoenix area.
Learn more about living in Estrella| Colleges & Universities | Distance | ||
|---|---|---|---|
| Colleges & Universities | Distance | ||
| Drive: | 17 min | 7.7 mi | |
| Drive: | 13 min | 8.4 mi | |
| Drive: | 14 min | 8.6 mi | |
| Drive: | 16 min | 8.7 mi |
 The GreatSchools Rating helps parents compare schools within a state based on a variety of school quality indicators and provides a helpful picture of how effectively each school serves all of its students. Ratings are on a scale of 1 (below average) to 10 (above average) and can include test scores, college readiness, academic progress, advanced courses, equity, discipline and attendance data. We also advise parents to visit schools, consider other information on school performance and programs, and consider family needs as part of the school selection process.
The GreatSchools Rating helps parents compare schools within a state based on a variety of school quality indicators and provides a helpful picture of how effectively each school serves all of its students. Ratings are on a scale of 1 (below average) to 10 (above average) and can include test scores, college readiness, academic progress, advanced courses, equity, discipline and attendance data. We also advise parents to visit schools, consider other information on school performance and programs, and consider family needs as part of the school selection process.
View GreatSchools Rating Methodology
Transportation options available in Phoenix include Roosevelt/Central Ave, located 7.4 miles from Rise Encore. Rise Encore is near Phoenix Sky Harbor International, located 13.4 miles or 21 minutes away, and Phoenix-Mesa Gateway, located 40.2 miles or 54 minutes away.
| Transit / Subway | Distance | ||
|---|---|---|---|
| Transit / Subway | Distance | ||
|
|
Drive: | 12 min | 7.4 mi |
|
|
Drive: | 13 min | 7.8 mi |
|
|
Drive: | 13 min | 7.9 mi |
|
|
Drive: | 14 min | 8.0 mi |
|
|
Drive: | 17 min | 9.7 mi |
| Commuter Rail | Distance | ||
|---|---|---|---|
| Commuter Rail | Distance | ||
|
|
Drive: | 52 min | 40.0 mi |
| Airports | Distance | ||
|---|---|---|---|
| Airports | Distance | ||
|
Phoenix Sky Harbor International
|
Drive: | 21 min | 13.4 mi |
|
Phoenix-Mesa Gateway
|
Drive: | 54 min | 40.2 mi |
Time and distance from Rise Encore.
| Shopping Centers | Distance | ||
|---|---|---|---|
| Shopping Centers | Distance | ||
| Drive: | 3 min | 1.1 mi | |
| Drive: | 4 min | 1.2 mi | |
| Drive: | 4 min | 1.4 mi |
| Parks and Recreation | Distance | ||
|---|---|---|---|
| Parks and Recreation | Distance | ||
|
Maryvale Park
|
Drive: | 10 min | 4.5 mi |
|
El Oso Park
|
Drive: | 11 min | 4.7 mi |
|
Colter Park
|
Drive: | 12 min | 7.1 mi |
|
Japanese Friendship Garden
|
Drive: | 12 min | 7.3 mi |
|
Alkire Park
|
Drive: | 14 min | 8.0 mi |
| Hospitals | Distance | ||
|---|---|---|---|
| Hospitals | Distance | ||
| Drive: | 11 min | 6.1 mi | |
| Drive: | 12 min | 6.8 mi | |
| Drive: | 12 min | 7.4 mi |
| Military Bases | Distance | ||
|---|---|---|---|
| Military Bases | Distance | ||
| Drive: | 22 min | 13.2 mi | |
| Drive: | 24 min | 15.4 mi | |
| Drive: | 92 min | 67.9 mi |
You May Also Like
Rise Encore has studios to three bedrooms with rent ranges from $1,200/mo. to $1,900/mo.
Yes, to view the floor plan in person, please schedule a personal tour.
Rise Encore is in Estrella in the city of Phoenix. Here you’ll find three shopping centers within 1.4 miles of the property. Five parks are within 8.0 miles, including El Oso Park, Maryvale Park, and Colter Park.
Similar Rentals Nearby
-
-
-
-
-
-
-
1 / 9
-
-
-
What Are Walk Score®, Transit Score®, and Bike Score® Ratings?
Walk Score® measures the walkability of any address. Transit Score® measures access to public transit. Bike Score® measures the bikeability of any address.
What is a Sound Score Rating?
A Sound Score Rating aggregates noise caused by vehicle traffic, airplane traffic and local sources
