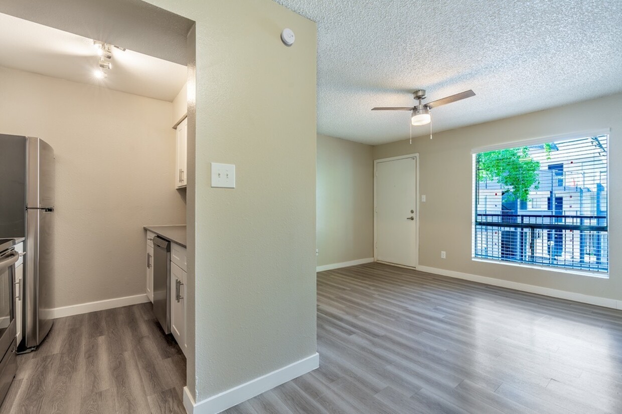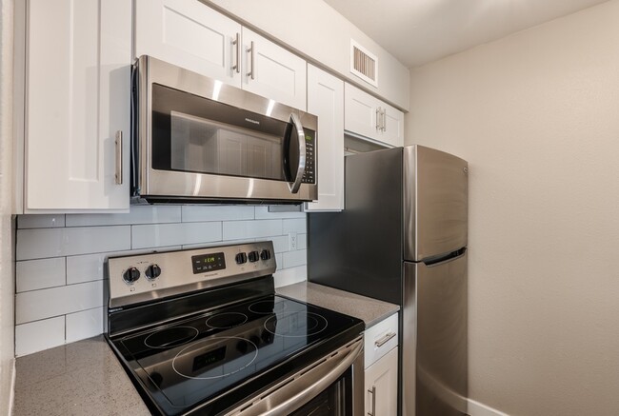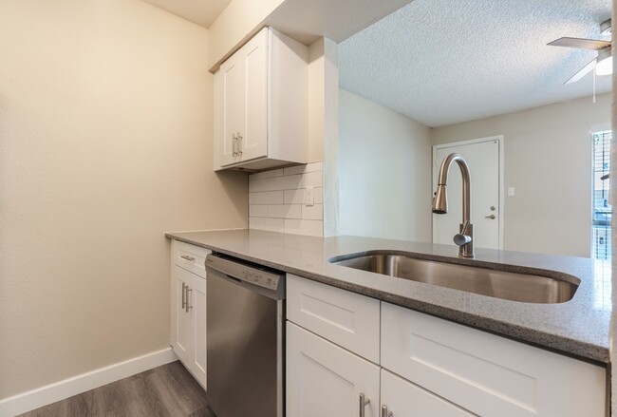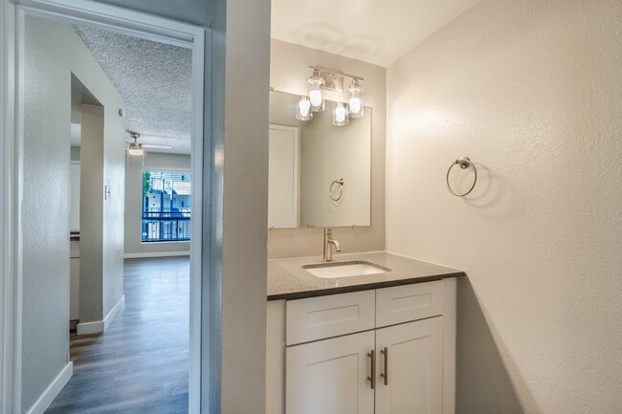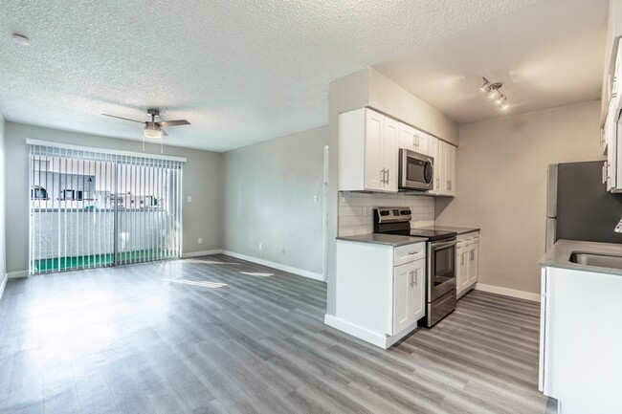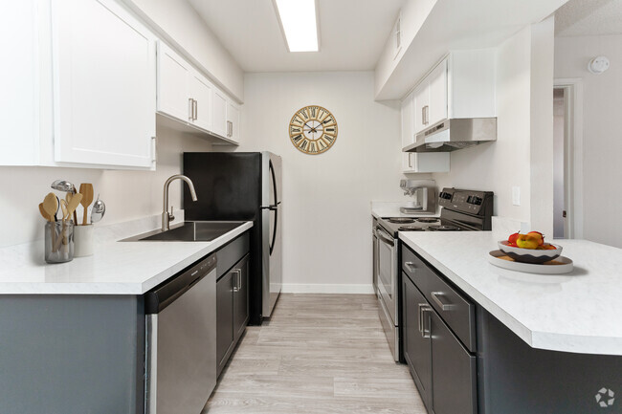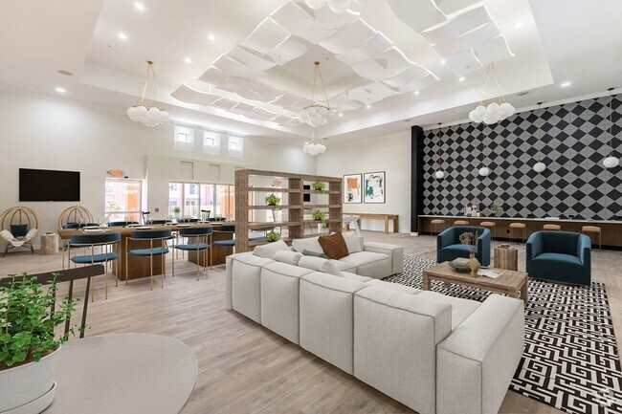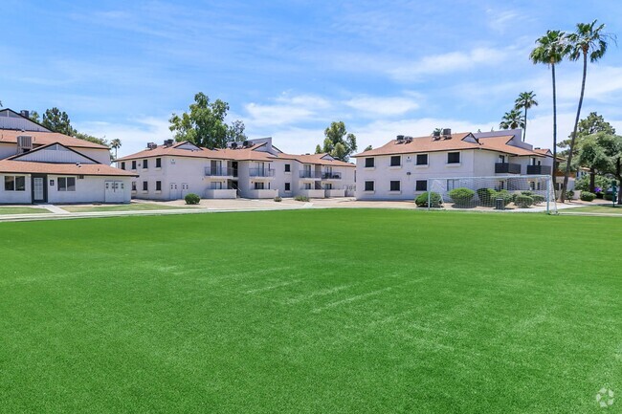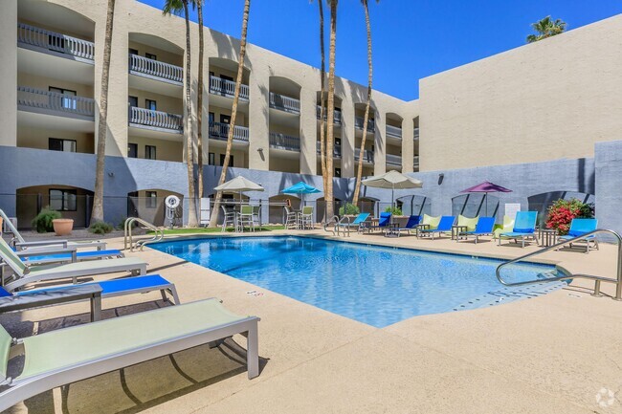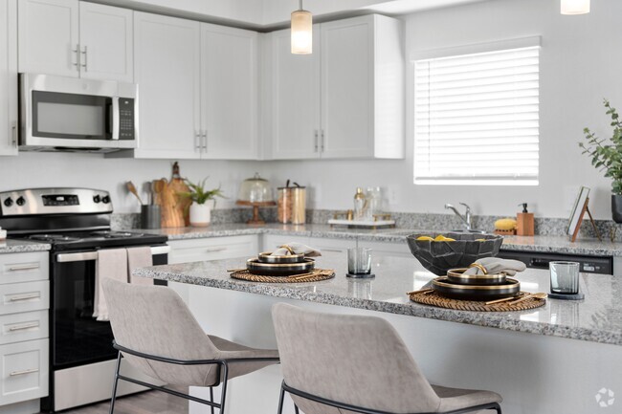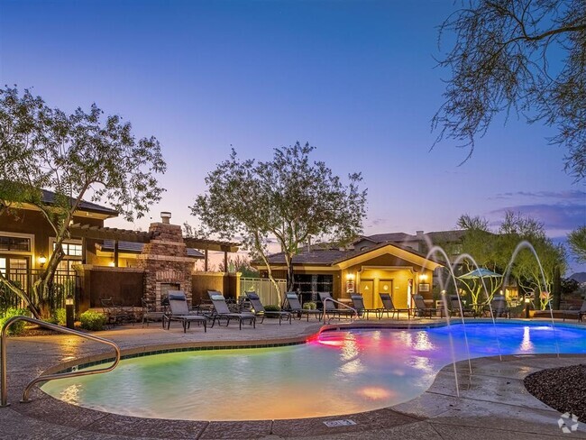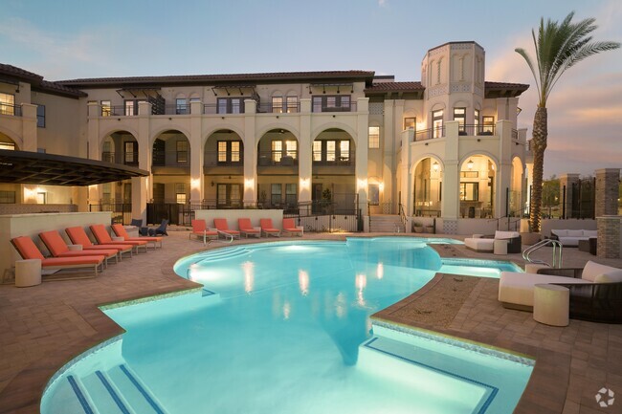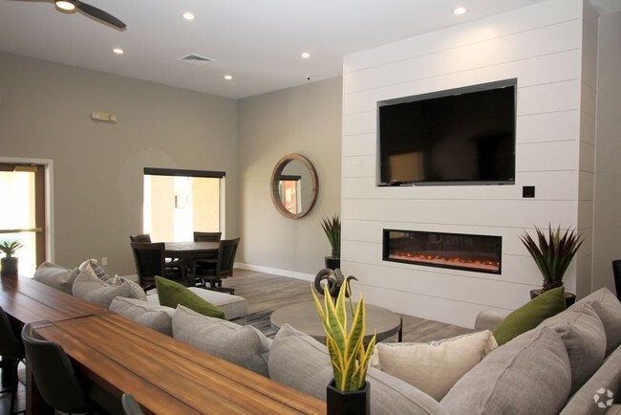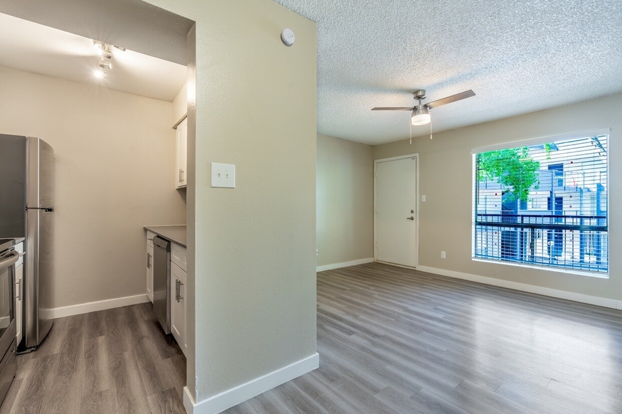Rise Lakeside
11459 N 28th Dr,
Phoenix,
AZ
85029
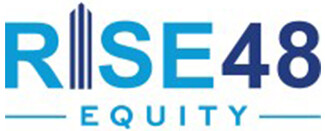
-
Monthly Rent
$995 - $1,545
-
Bedrooms
1 - 2 bd
-
Bathrooms
1 - 2 ba
-
Square Feet
527 - 899 sq ft

Pricing & Floor Plans
-
Unit A-2002price $1,250square feet 527availibility Now
-
Unit D-1018price $1,250square feet 527availibility Now
-
Unit D-1023price $995square feet 527availibility Jun 1
-
Unit G-1053price $1,075square feet 618availibility Now
-
Unit H-1068price $1,075square feet 618availibility Now
-
Unit F-1041price $1,150square feet 618availibility Now
-
Unit M-2125price $1,300square feet 575availibility Now
-
Unit M-2129price $1,300square feet 575availibility Now
-
Unit M-1125price $1,300square feet 575availibility Apr 23
-
Unit B-3006price $1,395square feet 774availibility Now
-
Unit B-1006price $1,395square feet 774availibility Now
-
Unit B-3009price $1,300square feet 774availibility Apr 24
-
Unit K-2096price $1,545square feet 899availibility Now
-
Unit K-2102price $1,545square feet 899availibility May 15
-
Unit J-2089price $1,450square feet 899availibility May 23
-
Unit A-2002price $1,250square feet 527availibility Now
-
Unit D-1018price $1,250square feet 527availibility Now
-
Unit D-1023price $995square feet 527availibility Jun 1
-
Unit G-1053price $1,075square feet 618availibility Now
-
Unit H-1068price $1,075square feet 618availibility Now
-
Unit F-1041price $1,150square feet 618availibility Now
-
Unit M-2125price $1,300square feet 575availibility Now
-
Unit M-2129price $1,300square feet 575availibility Now
-
Unit M-1125price $1,300square feet 575availibility Apr 23
-
Unit B-3006price $1,395square feet 774availibility Now
-
Unit B-1006price $1,395square feet 774availibility Now
-
Unit B-3009price $1,300square feet 774availibility Apr 24
-
Unit K-2096price $1,545square feet 899availibility Now
-
Unit K-2102price $1,545square feet 899availibility May 15
-
Unit J-2089price $1,450square feet 899availibility May 23
About Rise Lakeside
Our Rise Lakeside, Phoenix apartments for rent, offer a blend of modern living and natural beauty. Explore our 1- and 2-bedroom floor plans, complete with stylish interiors and an array of amenities. Enjoy the convenient location, near Downtown, Midtown, Uptown Phoenix, ASU West Campus, and Grand Canyon University. Contact us today to schedule a tour and experience the comfort and convenience of Rise Lakeside living!
Rise Lakeside is an apartment community located in Maricopa County and the 85029 ZIP Code. This area is served by the Washington Elementary attendance zone.
Unique Features
- NightPatrol
- Walking Trails
- Luxury Cabinets, Backsplashes, and Brushed Nickel Hardware in Select Units
- Spanish-Speaking Staff
- Barbecue & Picnic Area
- Stainless Steel Appliances in Select Units
- Newly Renovated Apartment Homes
- DisabilityAccess
- Quartz Countertops in Select Units
Community Amenities
Laundry Facilities
Pet Care
Basketball Court
Picnic Area
- Laundry Facilities
- Maintenance on site
- Property Manager on Site
- Pet Care
- Public Transportation
- Spa
- Basketball Court
- Walking/Biking Trails
- Picnic Area
Apartment Features
Dishwasher
Walk-In Closets
Microwave
Refrigerator
- Ceiling Fans
- Wheelchair Accessible (Rooms)
- Dishwasher
- Microwave
- Refrigerator
- Walk-In Closets
- Balcony
Fees and Policies
The fees below are based on community-supplied data and may exclude additional fees and utilities.
- Dogs Allowed
-
Monthly pet rent$25
-
One time Fee$300
-
Weight limit80 lb
-
Pet Limit3
-
Restrictions:Restricted Breeds: Akita, Belgian Malinois, Cane Corso, German Shepard, Doberman, American Bull Dog, Pit Bull, Staffordshire Bull Terrier, Rottweiler, Chow, Great Dane, Mastiff, and Wolf Hybrid.
- Cats Allowed
-
Monthly pet rent$25
-
One time Fee$300
-
Weight limit--
-
Pet Limit2
Details
Lease Options
-
6 months, 7 months, 8 months, 9 months, 10 months, 11 months, 12 months, 13 months
Property Information
-
Built in 1980
-
288 units/3 stories
- Laundry Facilities
- Maintenance on site
- Property Manager on Site
- Pet Care
- Public Transportation
- Picnic Area
- Spa
- Basketball Court
- Walking/Biking Trails
- NightPatrol
- Walking Trails
- Luxury Cabinets, Backsplashes, and Brushed Nickel Hardware in Select Units
- Spanish-Speaking Staff
- Barbecue & Picnic Area
- Stainless Steel Appliances in Select Units
- Newly Renovated Apartment Homes
- DisabilityAccess
- Quartz Countertops in Select Units
- Ceiling Fans
- Wheelchair Accessible (Rooms)
- Dishwasher
- Microwave
- Refrigerator
- Walk-In Closets
- Balcony
| Monday | 9am - 5pm |
|---|---|
| Tuesday | 9am - 5pm |
| Wednesday | 9am - 5pm |
| Thursday | 9am - 5pm |
| Friday | 9am - 5pm |
| Saturday | Closed |
| Sunday | Closed |
North Phoenix refers to the vast swath of land that stretches from Bethany Home Road up towards the Phoenix mountains. Bounded to the east by State Route 51 and to the west by 51st Avenue, North Phoenix is home a slew of diverse communities and neighborhoods all offering a variety of rentals ranging from the upscale to the more affordable. There are numerous golf courses and of course the mountains that offer residents a number of outdoor activities to engage in. For shopping and dining, residents head to Desert Ridge Marketplace on High Street, which is filled with upscale boutiques, nightlife hotspots, restaurants, and more. Interstate 17 and Route 101 make commuting around this desirable area simple.
Learn more about living in North Phoenix| Colleges & Universities | Distance | ||
|---|---|---|---|
| Colleges & Universities | Distance | ||
| Drive: | 5 min | 2.5 mi | |
| Drive: | 5 min | 2.6 mi | |
| Drive: | 10 min | 4.2 mi | |
| Drive: | 14 min | 6.3 mi |
 The GreatSchools Rating helps parents compare schools within a state based on a variety of school quality indicators and provides a helpful picture of how effectively each school serves all of its students. Ratings are on a scale of 1 (below average) to 10 (above average) and can include test scores, college readiness, academic progress, advanced courses, equity, discipline and attendance data. We also advise parents to visit schools, consider other information on school performance and programs, and consider family needs as part of the school selection process.
The GreatSchools Rating helps parents compare schools within a state based on a variety of school quality indicators and provides a helpful picture of how effectively each school serves all of its students. Ratings are on a scale of 1 (below average) to 10 (above average) and can include test scores, college readiness, academic progress, advanced courses, equity, discipline and attendance data. We also advise parents to visit schools, consider other information on school performance and programs, and consider family needs as part of the school selection process.
View GreatSchools Rating Methodology
Transportation options available in Phoenix include 19Th Ave/Dunlap, located 2.9 miles from Rise Lakeside. Rise Lakeside is near Phoenix Sky Harbor International, located 17.3 miles or 26 minutes away, and Phoenix-Mesa Gateway, located 44.1 miles or 58 minutes away.
| Transit / Subway | Distance | ||
|---|---|---|---|
| Transit / Subway | Distance | ||
|
|
Drive: | 6 min | 2.9 mi |
|
|
Drive: | 7 min | 3.9 mi |
|
|
Drive: | 8 min | 4.6 mi |
|
|
Drive: | 9 min | 5.7 mi |
|
|
Drive: | 12 min | 6.9 mi |
| Airports | Distance | ||
|---|---|---|---|
| Airports | Distance | ||
|
Phoenix Sky Harbor International
|
Drive: | 26 min | 17.3 mi |
|
Phoenix-Mesa Gateway
|
Drive: | 58 min | 44.1 mi |
Time and distance from Rise Lakeside.
| Shopping Centers | Distance | ||
|---|---|---|---|
| Shopping Centers | Distance | ||
| Walk: | 10 min | 0.5 mi | |
| Walk: | 11 min | 0.6 mi | |
| Walk: | 11 min | 0.6 mi |
| Parks and Recreation | Distance | ||
|---|---|---|---|
| Parks and Recreation | Distance | ||
|
Acoma Park
|
Drive: | 7 min | 3.3 mi |
|
Conocido Park
|
Drive: | 8 min | 4.0 mi |
|
North Mountain Park
|
Drive: | 12 min | 5.2 mi |
|
Turtle Rock Basin
|
Drive: | 13 min | 7.5 mi |
|
Lookout Mountain Park
|
Drive: | 16 min | 8.6 mi |
| Hospitals | Distance | ||
|---|---|---|---|
| Hospitals | Distance | ||
| Drive: | 9 min | 4.4 mi | |
| Drive: | 10 min | 4.9 mi | |
| Drive: | 10 min | 4.9 mi |
| Military Bases | Distance | ||
|---|---|---|---|
| Military Bases | Distance | ||
| Drive: | 31 min | 16.6 mi | |
| Drive: | 27 min | 17.1 mi | |
| Drive: | 107 min | 80.5 mi |
Property Ratings at Rise Lakeside
I couldnt be happier with my decision to move in to Waterfront, especially for the bang I'm getting for my buck. The property is super well kept, the rent is reasonable, and Luisa the manager is super professional, attentive, and nice.
Property Manager at Rise Lakeside, Responded To This Review
Thank you for taking the time to share your five-star feedback with us. We are beyond delighted to hear that our team has been above and beyond your highest expectations. If there is anything you ever need, please reach out to the office and let us know. We're always happy to help!
If you enjoy living at a property that is managed by professionals who are motivated to provide outstanding customer service look no more! The rent is affordable and the grounds are always well maintained. Maintenance Request are addressed right away. The property is located near a lake. If you like to swim, a pool is on-site along with a fitness center and an on-site laundry facility. The property is conveniently located near banks, bookstores, shopping, restaurants, fitness, auto repairs and more.
The Waterfront Apartments is a wonderful place to live. The rent is reasonable and has a lot of nice amenities, is pet friendly (both dogs and cats are allowed), a sparkling pool and hot tub. They also have a workout room, basketball court and a dog park. The staff in the rental office are very nice and are willing to help in anyway they can. The complex is near a shopping mall and is on a bus line... If you are looking for these kind of things this is the place for you..
You May Also Like
Rise Lakeside has one to two bedrooms with rent ranges from $995/mo. to $1,545/mo.
Yes, to view the floor plan in person, please schedule a personal tour.
Rise Lakeside is in the city of Phoenix. Here you’ll find three shopping centers within 0.6 mile of the property.Five parks are within 8.6 miles, including Acoma Park, Conocido Park, and North Mountain Park.
Similar Rentals Nearby
-
-
1 / 9
-
-
-
-
-
-
-
-
What Are Walk Score®, Transit Score®, and Bike Score® Ratings?
Walk Score® measures the walkability of any address. Transit Score® measures access to public transit. Bike Score® measures the bikeability of any address.
What is a Sound Score Rating?
A Sound Score Rating aggregates noise caused by vehicle traffic, airplane traffic and local sources
