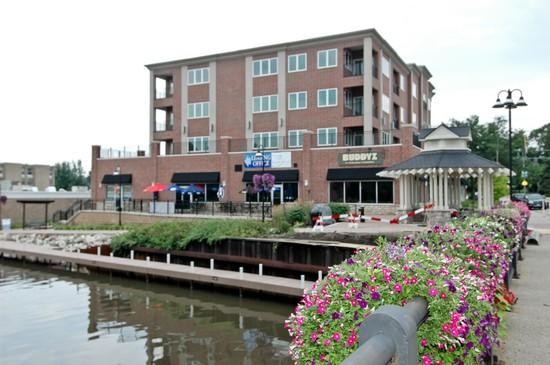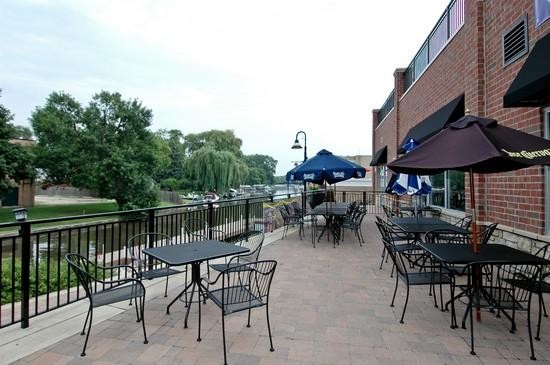River Place
3534 Waukegan Rd,
McHenry,
IL
60050
-
Monthly Rent
$1,850 - $2,050
-
Bedrooms
1 - 2 bd
-
Bathrooms
2 ba
-
Square Feet
1,100 - 1,575 sq ft

River Place, at the edge of quaint yet vibrant downtown McHenry, is the gateway to the community’s colorful, lively Riverwalk. Within a short, pleasant stroll you can enjoy the waterfront sightseeing, dining and entertainment activities of your picturesque, convenient location. Access to the endless recreation of the Fox River and the Chain of Lakes is as close as the public boat dock in your back yard…and some of the area’s finest food, fun and retail services are right downstairs in the River Place street level arcade.
Pricing & Floor Plans
About River Place
River Place, at the edge of quaint yet vibrant downtown McHenry, is the gateway to the community’s colorful, lively Riverwalk. Within a short, pleasant stroll you can enjoy the waterfront sightseeing, dining and entertainment activities of your picturesque, convenient location. Access to the endless recreation of the Fox River and the Chain of Lakes is as close as the public boat dock in your back yard…and some of the area’s finest food, fun and retail services are right downstairs in the River Place street level arcade.
River Place is an apartment community located in McHenry County and the 60050 ZIP Code. This area is served by the Mchenry Central Consolidated School District 15 attendance zone.
Unique Features
- Berber Frieze carpeting
- Room-sized private outdoor terrace
- Glass shower enclosure and double-bowl vanity
- Retail Boutiques And Services Downstairs
- 9 Foot Ceilings
- Expansive sundeck with barbeque
- Public Boat Dock Adjacent To Building
- Stainless steel appliances/Granite Counter Tops
- Vacation-Like Atmosphere On The Water
- Double Patios Available In Floorplan 9
- Fitness center with state-of-the-art equipment
- Waterside Outdoor And Indoor Dining
Contact
Community Amenities
Fitness Center
Controlled Access
Grill
Maintenance on site
- Controlled Access
- Maintenance on site
- Storage Space
- Fitness Center
- Sundeck
- Grill
- Waterfront
- Dock
Apartment Features
Washer/Dryer
Air Conditioning
Dishwasher
High Speed Internet Access
Hardwood Floors
Walk-In Closets
Granite Countertops
Yard
Highlights
- High Speed Internet Access
- Wi-Fi
- Washer/Dryer
- Air Conditioning
- Heating
- Ceiling Fans
- Smoke Free
- Cable Ready
- Storage Space
- Double Vanities
- Tub/Shower
- Wheelchair Accessible (Rooms)
Kitchen Features & Appliances
- Dishwasher
- Granite Countertops
- Stainless Steel Appliances
- Kitchen
- Microwave
- Oven
- Range
- Refrigerator
Model Details
- Hardwood Floors
- Carpet
- Tile Floors
- Views
- Walk-In Closets
- Window Coverings
- Balcony
- Yard
- Dock
Fees and Policies
The fees below are based on community-supplied data and may exclude additional fees and utilities.
- One-Time Move-In Fees
-
Application Fee$60
- Dogs Allowed
-
Fees not specified
- Cats Allowed
-
Fees not specified
- Parking
-
Surface Lot--
-
Street--
-
Covered--1 Max
-
Garage--1 Max
Details
Utilities Included
-
Water
-
Trash Removal
-
Sewer
Property Information
-
Built in 2008
-
27 units/4 stories
- Controlled Access
- Maintenance on site
- Storage Space
- Sundeck
- Grill
- Waterfront
- Dock
- Fitness Center
- Berber Frieze carpeting
- Room-sized private outdoor terrace
- Glass shower enclosure and double-bowl vanity
- Retail Boutiques And Services Downstairs
- 9 Foot Ceilings
- Expansive sundeck with barbeque
- Public Boat Dock Adjacent To Building
- Stainless steel appliances/Granite Counter Tops
- Vacation-Like Atmosphere On The Water
- Double Patios Available In Floorplan 9
- Fitness center with state-of-the-art equipment
- Waterside Outdoor And Indoor Dining
- High Speed Internet Access
- Wi-Fi
- Washer/Dryer
- Air Conditioning
- Heating
- Ceiling Fans
- Smoke Free
- Cable Ready
- Storage Space
- Double Vanities
- Tub/Shower
- Wheelchair Accessible (Rooms)
- Dishwasher
- Granite Countertops
- Stainless Steel Appliances
- Kitchen
- Microwave
- Oven
- Range
- Refrigerator
- Hardwood Floors
- Carpet
- Tile Floors
- Views
- Walk-In Closets
- Window Coverings
- Balcony
- Yard
- Dock
| Monday | By Appointment |
|---|---|
| Tuesday | By Appointment |
| Wednesday | By Appointment |
| Thursday | By Appointment |
| Friday | By Appointment |
| Saturday | By Appointment |
| Sunday | Closed |
An ideal place to get away from the bustling city, East Suburban McHenry is a large cluster of suburbs northwest of Chicago, Illinois. This large area encompasses residential neighborhoods, nature preserves, lakes, grassy hills, and more.
Enjoy Moraine Hills State Park on 2,200 acres of wetlands, lakes, wooded areas, and open green space. Residents fish on Lake Defiance and Fox River and hike and bike on the nature trails. You’ll find lush habitats, rare plants, and wildlife. East Suburban McHenry encompasses a portion of Glacial Park on nearly 3,500 acres of nature preserve that offers wildlife viewing, hiking and biking trails, fishing, and more. Tourists come from all over to see the incredible natural landscape and endangered species at this immense nature preserve.
Around 50 miles from Chicago, East Suburban McHenry offers residents a tranquil space away from the city while still being close enough to its major attractions and bustling streets.
Learn more about living in East Suburban McHenry| Colleges & Universities | Distance | ||
|---|---|---|---|
| Colleges & Universities | Distance | ||
| Drive: | 22 min | 12.1 mi | |
| Drive: | 26 min | 15.1 mi | |
| Drive: | 35 min | 20.9 mi | |
| Drive: | 40 min | 25.4 mi |
 The GreatSchools Rating helps parents compare schools within a state based on a variety of school quality indicators and provides a helpful picture of how effectively each school serves all of its students. Ratings are on a scale of 1 (below average) to 10 (above average) and can include test scores, college readiness, academic progress, advanced courses, equity, discipline and attendance data. We also advise parents to visit schools, consider other information on school performance and programs, and consider family needs as part of the school selection process.
The GreatSchools Rating helps parents compare schools within a state based on a variety of school quality indicators and provides a helpful picture of how effectively each school serves all of its students. Ratings are on a scale of 1 (below average) to 10 (above average) and can include test scores, college readiness, academic progress, advanced courses, equity, discipline and attendance data. We also advise parents to visit schools, consider other information on school performance and programs, and consider family needs as part of the school selection process.
View GreatSchools Rating Methodology
Transportation options available in McHenry include Rosemont Station, located 37.9 miles from River Place. River Place is near Chicago O'Hare International, located 41.3 miles or 58 minutes away.
| Transit / Subway | Distance | ||
|---|---|---|---|
| Transit / Subway | Distance | ||
|
|
Drive: | 56 min | 37.9 mi |
|
|
Drive: | 60 min | 39.7 mi |
|
|
Drive: | 54 min | 40.5 mi |
| Drive: | 60 min | 41.8 mi | |
|
|
Drive: | 56 min | 42.0 mi |
| Commuter Rail | Distance | ||
|---|---|---|---|
| Commuter Rail | Distance | ||
|
|
Walk: | 10 min | 0.5 mi |
|
|
Drive: | 16 min | 8.9 mi |
|
|
Drive: | 19 min | 10.8 mi |
|
|
Drive: | 19 min | 11.2 mi |
|
|
Drive: | 19 min | 11.4 mi |
| Airports | Distance | ||
|---|---|---|---|
| Airports | Distance | ||
|
Chicago O'Hare International
|
Drive: | 58 min | 41.3 mi |
Time and distance from River Place.
| Shopping Centers | Distance | ||
|---|---|---|---|
| Shopping Centers | Distance | ||
| Walk: | 5 min | 0.3 mi | |
| Walk: | 13 min | 0.7 mi | |
| Walk: | 16 min | 0.8 mi |
| Parks and Recreation | Distance | ||
|---|---|---|---|
| Parks and Recreation | Distance | ||
|
Stickney Run
|
Drive: | 7 min | 2.6 mi |
|
Moraine Hills State Park
|
Drive: | 8 min | 3.2 mi |
|
Volo Bog State Natural Area
|
Drive: | 12 min | 4.8 mi |
|
Harrison Benwell Conservation Area
|
Drive: | 11 min | 4.8 mi |
|
Prairieview Education Center/Silver Creek Conservation Area
|
Drive: | 19 min | 10.0 mi |
| Hospitals | Distance | ||
|---|---|---|---|
| Hospitals | Distance | ||
| Drive: | 5 min | 2.3 mi |
| Military Bases | Distance | ||
|---|---|---|---|
| Military Bases | Distance | ||
| Drive: | 37 min | 24.4 mi | |
| Drive: | 44 min | 28.3 mi |
River Place Photos
Models
-
1BR/1BA
-
2BR/2BA
-
Residence #5, 6, 7 and 8 (Plus Den)
-
Residence #9 (Plus Den)
-
Residence #4 (Plus Den)
-
Residence #3 (Plus Den)
River Place has one to two bedrooms with rent ranges from $1,850/mo. to $2,050/mo.
Yes, to view the floor plan in person, please schedule a personal tour.
River Place is in East Suburban McHenry in the city of McHenry. Here you’ll find three shopping centers within 0.8 mile of the property. Five parks are within 10.0 miles, including Stickney Run, Moraine Hills State Park, and Volo Bog State Natural Area.
What Are Walk Score®, Transit Score®, and Bike Score® Ratings?
Walk Score® measures the walkability of any address. Transit Score® measures access to public transit. Bike Score® measures the bikeability of any address.
What is a Sound Score Rating?
A Sound Score Rating aggregates noise caused by vehicle traffic, airplane traffic and local sources








Responded To This Review