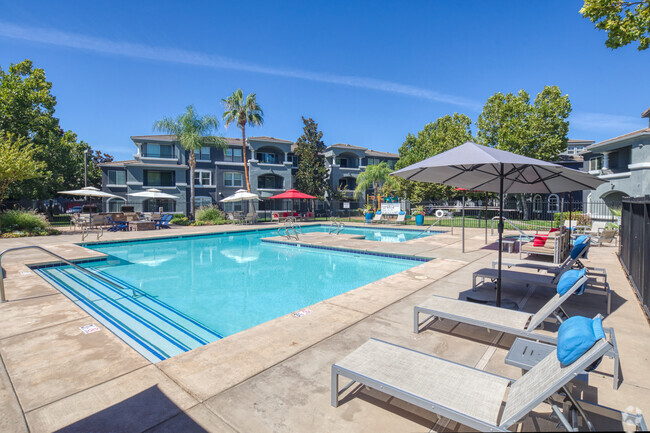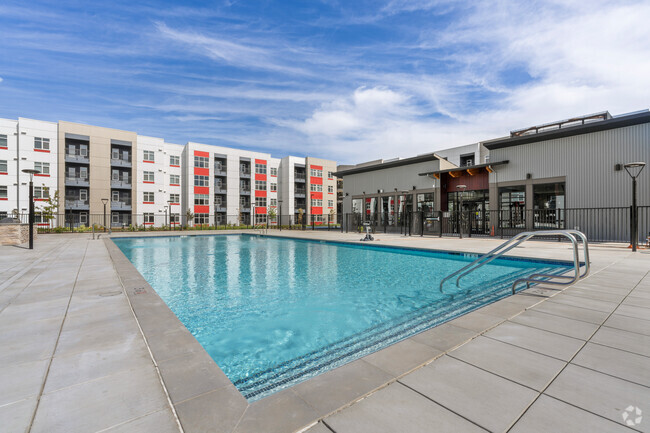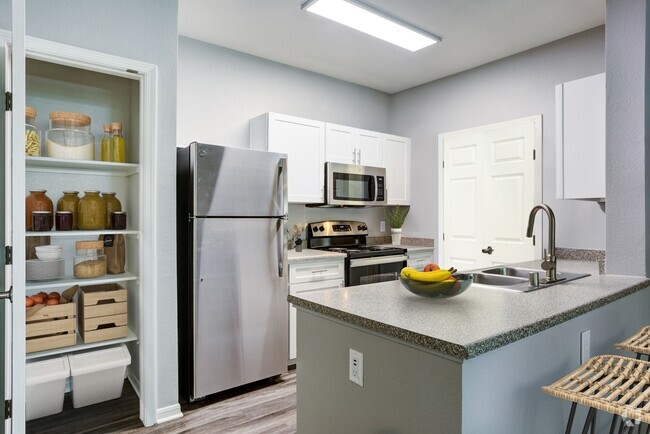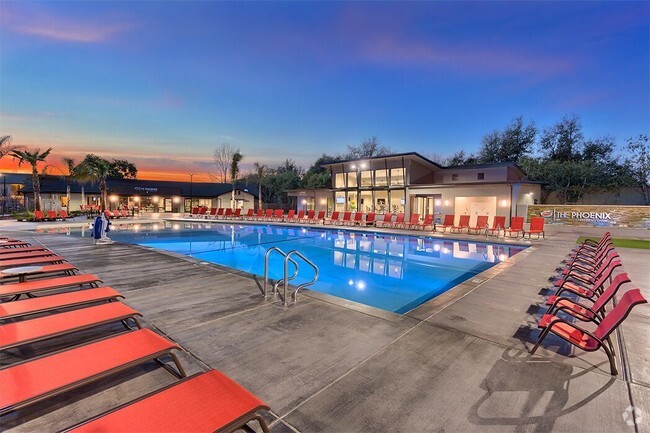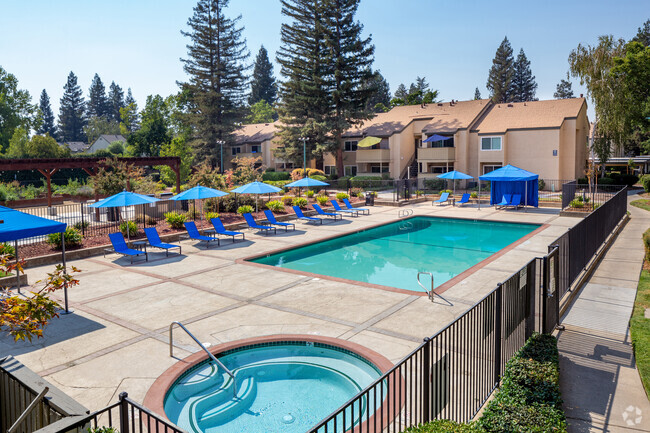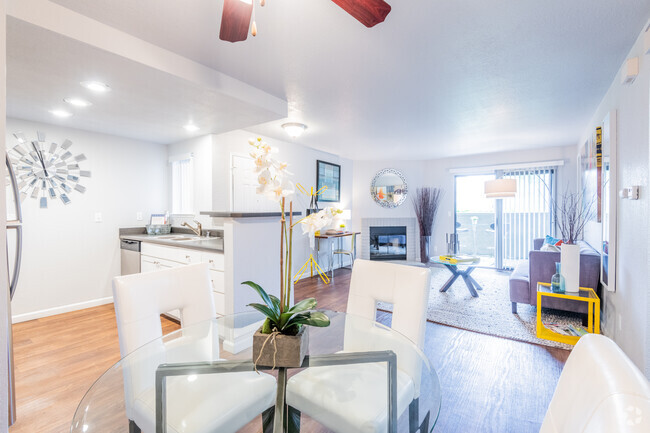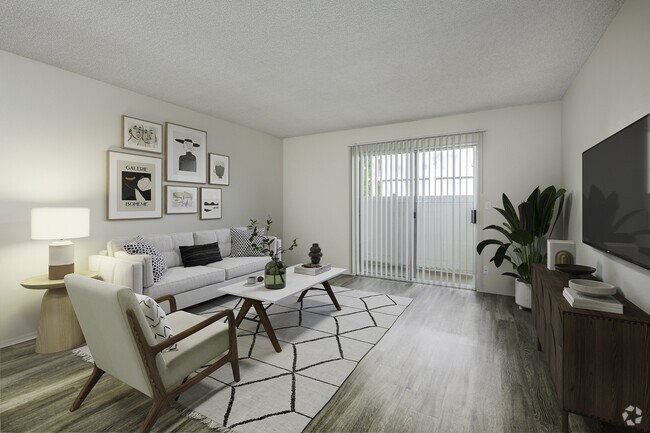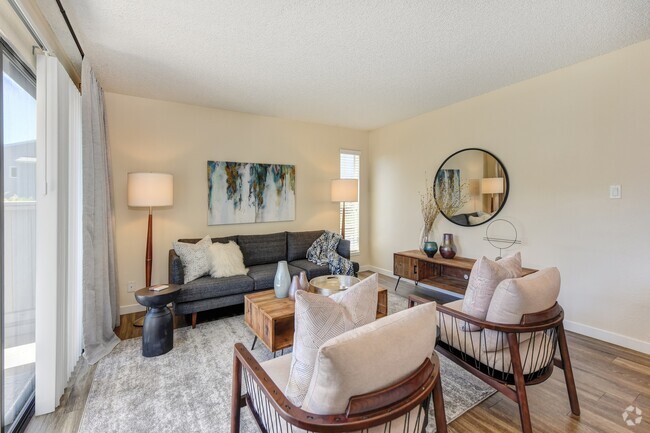River Pointe
2361 Oak Harbour Dr,
Sacramento,
CA
95833
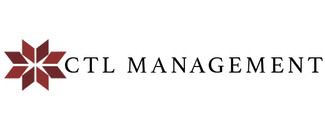
-
Monthly Rent
$1,500 - $2,850
-
Bedrooms
1 - 2 bd
-
Bathrooms
1 - 2 ba
-
Square Feet
655 - 875 sq ft

Welcome home to River Pointe Apartments, the community that puts you at the heart of the beautiful Natomas neighborhood. This is where you will find residences filled with superior amenities to make contemporary living a breeze, and leisure areas to take your day-to-day to new heights. Add to these a well-connected address to make commutes and getting to school hassle-free, and youve got all you need to indulge in the urban conveniences you want all without having to compromise on the peace and quiet you deserve. Schedule a tour today and experience all that our Natomas apartments have to offer. Managed by CTL Management, Inc. License # 01090130.
Pricing & Floor Plans
-
Unit B030price $1,665square feet 655availibility Now
-
Unit B278price $1,680square feet 655availibility Now
-
Unit A221price $1,675square feet 655availibility Feb 28
-
Unit B114price $1,655square feet 765availibility Now
-
Unit A344price $1,730square feet 765availibility Now
-
Unit A242price $1,730square feet 765availibility Now
-
Unit B017price $1,760square feet 875availibility Now
-
Unit A145price $1,760square feet 875availibility Now
-
Unit A202price $1,950square feet 875availibility Now
-
Unit B030price $1,665square feet 655availibility Now
-
Unit B278price $1,680square feet 655availibility Now
-
Unit A221price $1,675square feet 655availibility Feb 28
-
Unit B114price $1,655square feet 765availibility Now
-
Unit A344price $1,730square feet 765availibility Now
-
Unit A242price $1,730square feet 765availibility Now
-
Unit B017price $1,760square feet 875availibility Now
-
Unit A145price $1,760square feet 875availibility Now
-
Unit A202price $1,950square feet 875availibility Now
About River Pointe
Welcome home to River Pointe Apartments, the community that puts you at the heart of the beautiful Natomas neighborhood. This is where you will find residences filled with superior amenities to make contemporary living a breeze, and leisure areas to take your day-to-day to new heights. Add to these a well-connected address to make commutes and getting to school hassle-free, and youve got all you need to indulge in the urban conveniences you want all without having to compromise on the peace and quiet you deserve. Schedule a tour today and experience all that our Natomas apartments have to offer. Managed by CTL Management, Inc. License # 01090130.
River Pointe is an apartment community located in Sacramento County and the 95833 ZIP Code. This area is served by the Natomas Unified attendance zone.
Unique Features
- Affordable Housing Rates Available
- Beautiful Grounds
- Coffee Bar
- Emergency Maintenance Service
- Easy Access to I-5 and I-80 Freeways
- Resident Activity Program
- Smoke Free Housing
- 24 Hour Fitness Center
- 24-Hour Package Lockers
- Attached Storage
- Excellent Garden Highway Location
- 2 Bedroom Cottages Available
- 4 Sparkling Pools and Spas
- American River Bike Trail Access
- Flexible Lease Terms
- Private Patio
- Fireplace*
- 1 & 2 Bedroom Apartments For Rent
- Freeway Access
- Online Rent Payments
- Upgraded Interiors in Select Homes
- Centralized Heating And Air
- Minutes To Downtown
- Online Service Requests
- Washer And Dryer
Community Amenities
Pool
Fitness Center
Playground
Clubhouse
Controlled Access
Business Center
Grill
Basketball Court
Property Services
- Controlled Access
- Property Manager on Site
- Online Services
- Planned Social Activities
- Car Wash Area
- Public Transportation
Shared Community
- Business Center
- Clubhouse
- Walk-Up
Fitness & Recreation
- Fitness Center
- Spa
- Pool
- Playground
- Basketball Court
- Racquetball Court
- Tennis Court
- Volleyball Court
- Walking/Biking Trails
Outdoor Features
- Courtyard
- Grill
- Picnic Area
Student Features
- Individual Locking Bedrooms
- Private Bathroom
Apartment Features
Washer/Dryer
Air Conditioning
Dishwasher
High Speed Internet Access
Walk-In Closets
Microwave
Refrigerator
Wi-Fi
Highlights
- High Speed Internet Access
- Wi-Fi
- Washer/Dryer
- Air Conditioning
- Heating
- Ceiling Fans
- Smoke Free
- Cable Ready
- Storage Space
- Tub/Shower
- Fireplace
- Wheelchair Accessible (Rooms)
Kitchen Features & Appliances
- Dishwasher
- Disposal
- Kitchen
- Microwave
- Oven
- Range
- Refrigerator
- Freezer
Model Details
- Carpet
- Dining Room
- Vaulted Ceiling
- Views
- Walk-In Closets
- Linen Closet
- Window Coverings
- Large Bedrooms
- Balcony
- Patio
Fees and Policies
The fees below are based on community-supplied data and may exclude additional fees and utilities.
- One-Time Move-In Fees
-
Application Fee$50
- Dogs Allowed
-
Monthly pet rent$30
-
One time Fee$0
-
Pet deposit$0
-
Weight limit25 lb
-
Pet Limit2
-
Comments:Only indoor adult cats and indoor adult dogs are allowed; adult is defined as at least one year old. Monthly pet rent is per pet. Small caged animals are allowed without pet rent. Small caged animals that are allowed are common domesticated house...
- Cats Allowed
-
Monthly pet rent$30
-
One time Fee$0
-
Pet deposit$0
-
Weight limit25 lb
-
Pet Limit2
-
Comments:Only indoor adult cats and indoor adult dogs are allowed; adult is defined as at least one year old. Monthly pet rent is per pet. Small caged animals are allowed without pet rent. Small caged animals that are allowed are common domesticated house...
- Parking
-
Surface Lot--1 Max, Assigned Parking
-
Street--
-
Covered--1 Max, Assigned Parking
-
Other--
Details
Lease Options
-
None
-
Short term lease
Property Information
-
Built in 1985
-
714 units/2 stories
- Controlled Access
- Property Manager on Site
- Online Services
- Planned Social Activities
- Car Wash Area
- Public Transportation
- Business Center
- Clubhouse
- Walk-Up
- Courtyard
- Grill
- Picnic Area
- Fitness Center
- Spa
- Pool
- Playground
- Basketball Court
- Racquetball Court
- Tennis Court
- Volleyball Court
- Walking/Biking Trails
- Individual Locking Bedrooms
- Private Bathroom
- Affordable Housing Rates Available
- Beautiful Grounds
- Coffee Bar
- Emergency Maintenance Service
- Easy Access to I-5 and I-80 Freeways
- Resident Activity Program
- Smoke Free Housing
- 24 Hour Fitness Center
- 24-Hour Package Lockers
- Attached Storage
- Excellent Garden Highway Location
- 2 Bedroom Cottages Available
- 4 Sparkling Pools and Spas
- American River Bike Trail Access
- Flexible Lease Terms
- Private Patio
- Fireplace*
- 1 & 2 Bedroom Apartments For Rent
- Freeway Access
- Online Rent Payments
- Upgraded Interiors in Select Homes
- Centralized Heating And Air
- Minutes To Downtown
- Online Service Requests
- Washer And Dryer
- High Speed Internet Access
- Wi-Fi
- Washer/Dryer
- Air Conditioning
- Heating
- Ceiling Fans
- Smoke Free
- Cable Ready
- Storage Space
- Tub/Shower
- Fireplace
- Wheelchair Accessible (Rooms)
- Dishwasher
- Disposal
- Kitchen
- Microwave
- Oven
- Range
- Refrigerator
- Freezer
- Carpet
- Dining Room
- Vaulted Ceiling
- Views
- Walk-In Closets
- Linen Closet
- Window Coverings
- Large Bedrooms
- Balcony
- Patio
| Monday | 10am - 5:30pm |
|---|---|
| Tuesday | 9am - 5:30pm |
| Wednesday | 9am - 5:30pm |
| Thursday | 9am - 5:30pm |
| Friday | 9am - 5:30pm |
| Saturday | 10am - 5:30pm |
| Sunday | 10am - 4pm |
The community of North Sacramento encompasses many smaller neighborhoods, giving it a diverse composition of both renters and amenities. Residents enjoy access to several restaurants and large shopping centers in addition to parks and natural areas, such as Discovery Park and Raging Waters. The banks of the American River provide recreational opportunities, allowing people take boats out on the water, or simply sit along the shores and enjoy the surroundings.
Though largely residential, North Sacramento has popular hotspots like The Promenade, an upscale mall near I-80, and Arden Fair. A five mile drive across the river takes you into historic Downtown Sacramento, which offers a variety of restaurants and conveniences as well as several museums and art galleries.
Learn more about living in North Sacramento| Colleges & Universities | Distance | ||
|---|---|---|---|
| Colleges & Universities | Distance | ||
| Drive: | 14 min | 8.0 mi | |
| Drive: | 17 min | 8.1 mi | |
| Drive: | 21 min | 13.1 mi | |
| Drive: | 24 min | 15.3 mi |
Transportation options available in Sacramento include Township 9 Station (Wb), located 2.9 miles from River Pointe. River Pointe is near Sacramento International, located 10.2 miles or 17 minutes away.
| Transit / Subway | Distance | ||
|---|---|---|---|
| Transit / Subway | Distance | ||
| Drive: | 6 min | 2.9 mi | |
|
|
Drive: | 7 min | 3.5 mi |
|
|
Drive: | 7 min | 3.7 mi |
|
|
Drive: | 8 min | 3.8 mi |
|
|
Drive: | 8 min | 3.9 mi |
| Commuter Rail | Distance | ||
|---|---|---|---|
| Commuter Rail | Distance | ||
|
|
Drive: | 21 min | 15.1 mi |
|
|
Drive: | 31 min | 21.5 mi |
|
|
Drive: | 32 min | 23.6 mi |
| Drive: | 45 min | 35.8 mi | |
|
|
Drive: | 45 min | 35.9 mi |
| Airports | Distance | ||
|---|---|---|---|
| Airports | Distance | ||
|
Sacramento International
|
Drive: | 17 min | 10.2 mi |
Time and distance from River Pointe.
| Shopping Centers | Distance | ||
|---|---|---|---|
| Shopping Centers | Distance | ||
| Walk: | 11 min | 0.6 mi | |
| Walk: | 12 min | 0.6 mi | |
| Walk: | 12 min | 0.6 mi |
| Parks and Recreation | Distance | ||
|---|---|---|---|
| Parks and Recreation | Distance | ||
|
Natomas Oaks Park
|
Walk: | 9 min | 0.5 mi |
|
Bannon Creek Parkway
|
Drive: | 4 min | 1.5 mi |
|
Discovery County Park
|
Drive: | 4 min | 1.7 mi |
|
California State Railroad Museum
|
Drive: | 7 min | 3.4 mi |
|
Old Sacramento Historic District
|
Drive: | 7 min | 3.5 mi |
| Hospitals | Distance | ||
|---|---|---|---|
| Hospitals | Distance | ||
| Drive: | 11 min | 5.4 mi | |
| Drive: | 13 min | 6.0 mi | |
| Drive: | 13 min | 7.1 mi |
| Military Bases | Distance | ||
|---|---|---|---|
| Military Bases | Distance | ||
| Drive: | 24 min | 11.8 mi |
Property Ratings at River Pointe
I lived here for about 1.5 years. The landscaping was pretty nice. Overall, the inside of the appartment was okay, nothing special. They have the typical cheap counters, floors/carpet and other fixtures that are in most other apartments. When I first moved here it seemed okay. After a while I found some things which made living there a bit unpleasant. I feel most apartments struggle with parking but this place was the worst! There are no sidewalks that go near the assigned parking spots from the unit I was in, so to get to my car I had to either tread through mud and dog poop or risk getting hit by a speeding cars. No parking for guests either since most tents seemed to have more than 2 cars. The neighbors were so loud and costantly arguing and yelling outside. They have a security patrol but there was always people digging through the dumpster late at night or early in the morning. I didn't mind that much, until they started taking my recycling from my patio. I know I was just going to take it to a facility myself and it is not worth much, but the fact a stranger can just walk in and take things from my patio made me feel unsafe. The dumpster was always full and people constantly dumped large furniture and mattresses aournd the dumpster making the place look more trashy. When I moved out they gave a checklist. I made sure everything was cleaned and followed everything the list said to clean, and I still ended up paying extra. They cleaned the carpet twice and then replaced just it. I was charged for both of the cleanings and replacement. I already had a feeling they were going to replace the carpet, but I really don't understand why they tried cleaning it TWICE in the first place! I had high hopes for this place but in the end it was just a bit disappointing.
Property Manager at River Pointe, Responded To This Review
Thank you for reflecting on the year and a half that you were with us at River Pointe. While we are happy to see that there were some aspects of your home that were to your liking, we regret that other factors led to your dissatisfaction with your experience. We would appreciate the opportunity to connect with you regarding your feedback and final accounting concerns. Please contact a member of our management team in the Leasing Office for assistance. We appreciate your time and hope to hear from you shortly!
To be frank, I am glad that I moved out. Things were fine until I had new neighbors move in above me just a few months before my lease was up. I submitted numerous complaints to the front office as I could not sleep at night due the neighbors being night owls and there was noise, music and yelling all night long just about every night. The unit was uninhabitable. All they told me to do was call security and when I did, the neighbors wouldn't open the door for them. I even had to call the police a few times, too. I requested a transfer and the guy in the office told me, "You are responsible for finding one to transfer to so just look online and let us know." When I went to the office to speak to them, he asked if I had requested a transfer and acted as if he had no idea was I was talking about and just gave me some snide comment saying, "Well, I called them, but I guess they aren't listening." I could not believe how I was being treated so I decided that I would move out rather than risk getting stuck under the neighbors for another year. I was able to find a community elsewhere and when I moved out, the place was clean. A couple weeks later, I get my deposit back and it was basically nothing because I got nickel and dimed for TWO cleaning fees - one which was $50 and the other which was $165. I complained and got in touch with the regional manager who at least gave me $100 back, but not a penny more because, "the units need to get cleaned." She also had the nerve to tell me that she didn't feel that me saying, "the unit was uninhabitable" was an accurate statement and that "there really wasn't much they could do." In addition to the terrible service, the units get so much mold on the windows during the fall/winter so you will be constantly cleaning them, there are always sketchy cars parked outside on the street, I've seen people's tires stolen and the cops often frequent the complex - I once saw 7 SUVs pull in one day and I had 4 undercover cops draw their guns on a car that was 10ft. behind me one time. There are better and safer places out there that will provide better service to the residents. Do yourself a favor and don't live here if you can help it.
Property Manager at River Pointe, Responded To This Review
Hello and thank you for sharing your comments on your time with us at River Pointe. We regret to see that a once positive assessment of our community turned into a negative one towards the end of your tenancy. We take resident concerns seriously, but unfortunately we are unable to take action without verification of violations. Our management team did follow up on issues with your neighbors smoking, however, our courtesy patrol was unable to substantiate the noise disturbances as reported. All final accounting charges are based on actual costs to bring your previous home back to move in ready condition, except for reasonable wear and tear. Our property manager credited your move out charges by $100 as a customer service gesture and we had hoped that after our conversation we had come to an amicable resolution to your concerns. For any further comments you wish to share on your tenancy we invite you to reach out to our community's portfolio manager by phone at 916.362.9555. We appreciate your time and we wish your nothing but the best in your new home.
The apartments aren't anything to get really excited about. The management seems to be done by someone who doesn't really take pride in what they do. Customer service isn't good. Expect for them to act like it is a burden to help you once you have moved in. It's a chore for them to answer or learn the answers to anything. Lots of amenities are offered, but they are all pretty low quality. Pools are small, gym has no free weights, walks in the cool night are accompanied by the homeless. Be careful to see where your apartment is located. You might end up living in a space that feels like it is being watched at all times. Privacy isn't easily achieved with windows that look directly into neighbor's homes and walls that lack any kind of insulation. The place came with terrible white blinds that are finicky and ugly. I don't know why the hanging white panel plastic blinds ever became a thing. The balcony is a waste of space since it feels more a stage than anything. Oh and plenty of pot smokers. They call it skunk weed for a reason. That being said, many of the kitchens are being redone so that they look a bit newer. Cheap counter tops, average sized fridge, electric stove, no microwave. Nothing to get excited about. They basically just painted over the cheap cabinets with a white coat. They are made of really cheap materials. So cheap that one really needs to be careful about putting any weight in them. The space is actually pretty efficiently filled with cabinets so that is a plus. The garbage disposal is kind of a joke and seems to be the cheapest ones they could find in mass quantity. The newer flooring is a nice kind of linoleum that looks like wood. It's actually pretty decent. Weird note: there are no lights in the living room or bedroom. Be ready to spend $80.00 plus on floor lamps since you'll need at least a couple of them. I wish that they would have installed the same flooring in the kitchen everywhere else. The carpeting is just not as nice, and I prefer to not have to buy a vacuum. The living room is average sized. Nothing to get excite about. Some of the apartments come with a fire place. Try to get one without it. It hasn't been updated for what looks like about 40 years. It's kinda ugly and it consumes quite a bit of the needed space. In all, its not a terrible place to live, but the staff and low quality appliances just tell me that there is no pride in the management of the place. Kinda dumb when you consider the price.
Property Manager at River Pointe, Responded To This Review
Hello and thank you for sharing your rating and feedback on your time at River Pointe. We regret to see that we have not earned your recommendation based on your experiences and we'd appreciate the opportunity to turn your impression of us around as soon as possible. We sincerely apologize if anyone from our office has made you feel unimportant or that your concerns are not a priority for us. On the contrary, our residents' needs are of the utmost importance, as well as their enjoyment of their homes. There are several issues you've listed that we can provide our assistance with, such as smoking issues, unauthorized persons on the property, and any maintenance concerns you may have. We invite you to reach out to a member of our management team so that we can provide solutions to these issues. We hope to hear from you soon and look forward to improving the condition of your home.
We lived in river pointe for 11 months and moved out last month. We were not really happy with the apartment and had to stay there to complete a school year. We just got some of our deposit back. The Office Staff who did the inspection mentioned that the carpets doesn't have any stains or tear and require only basic cleaning[60$], but when we got the bill there is an additional 150$ cleaning for the "heavy curry damage". Still don't know what it is. Pros: 1.Rent is low 2.Lots of trees and greenery 3.Good no of outdoor courts( tennis, handball) Cons: 1.The apartment doesn't have a gate and the place is a hub for homeless people. You won't feel safe to walk around the apartment common areas even during daytime. 2.It is a 30 years old apartment and so if you are on upper floor always be ready to get complaints from people downstairs even for walking inside your home. 3. All the kitchen appliances are really old. [they mentioned about an upcoming update] 4.Don't be fooled by the apartment pictures in their sites. Everything will look okay at first and then within first week the apartment will start to look like ancient and dirty. Rooms, especially bathrooms are really small and walls are thin. 5. We have seen police vehicles inside the apartment (day & night). 6. Many of the residents are rude. We had bad experiences twice and reported it to the management. 7.No light fittings in bedrooms and living room. 8. Our apartment was near to the road so it was very noisy and most of the nights we could hear cars/ motorcycles racing on the roads. 9. There is always some kind of confusion when you go to pick up packages from the front office. Most of the time they say the packages are not there. Then you come again the next day some other staff will find the packages and say the packages came yesterday itself. Overall I would say the place is good for guys who are looking for a cheap place to stay. I would not recommend this place to families with kids.
Property Manager at River Pointe, Responded To This Review
We appreciate the time you've taken to provide this balanced review, and your reflection of your time at River Pointe. While we regret to see that you had negative experiences while living in our community, we are thankful for your positive comments regarding the value of your rent, our mature well-maintained landscaping and our extensive and inviting amenities. We've taken some time to reflect on your feedback regarding the condition of your previous home and the service you received, and are pleased to report improvements in both categories. Nearly all of our homes are being upgraded to provide new appliances and finishes, and our management has put a focus on training to ensure our residents are receiving the care and customer service they deserve. We would appreciate the opportunity to connect with you regarding any outstanding concerns you have about your final accounting or other matters from your tenancy. Please reach out to our property manager who would be happy to assist you. Though you are no longer with us, we wish you nothing but happiness in your new home.
This is a nice facility in a nice location but is run by a corporation that constantly tries to get more money out of you. The staff is friendly but has really high turnover. Two times I was told misinformation which resulted in apparently un-waivable late fees. I have only been charged 2 late fees in 20 years of apartment living and all both were charged by River Pointe. They also raise rent as much as possible as often as they legally can. They also gave me the wrong total on move out and withheld their error from my deposit ($140), plus a late fee ($55), plus the last utility bill which was higher than all the other utility bills ($30 extra). Also, I'm pretty sure one of the maintenance people stole my drill battery and charger (another $100). So I am down about $325 in 7 months. And to top it off, when i moved in the kitchen cabinets were completely disassembled and fridge was moldy due to a mistake on their part. Of course none of this was listed on their move in walk through, yet every scratch and smudge was kept track of on their move out walk through so they could charge as much as possible. They kept as much of my deposit as they could figure out how. to keep, more than any other place I have lived. This is the only place I have ever moved out of due to dissatisfaction. I have lived about 10 places in my adult life and have never left a bad review. This place is OK if you don't mind being charged $50 extra here, $100 extra there. I am glad to be gone and live in a more predictable and trustworthy apartment complex.
Property Manager at River Pointe, Responded To This Review
While we appreciate the time that you've taken to provide your review for our community, the contents are very troubling to us. We value any and all feedback, and it's disappointing to see that you had negative experiences with your tenancy and your move out. We would appreciate the opportunity to discuss any further concerns you have with your final charges or any other issues with your account. Please consider contacting the property manager to discuss these concerns. We wish you the best of luck in your new home.
I renewed my lease at the River Pointe Apartments in Sacramento, CA on 6/4/17 then I received a notice on 6/6/17 to vacate in 3 days if we do not promptly pay the $100 increase via another method not used on their website to pay rent. The fact that we are charged $100 more per month this coming year is ridiculous since all the appliances are old, there's mold, and it takes forever to get maintenance. What keeps us there is the neighbors, school district, and mature trees on the property. That aside, can you really not come up with another form letter to thank people for resigning for another year?
Property Manager at River Pointe, Responded To This Review
We thank you for renewing your lease at our community, and encourage you to stop by the Leasing Office at your earliest convenience so we can promptly address any maintenance issues. We would also be happy to discuss any balance due notices you have received. Our aim is to ensure all of our residents come away with a great experience, and we hope to work with you soon to better your stay.
Really disappointed with this apartment and the leasing office staff and the maintenance people. First of all this is a very very old apartment and all the electrical equipment are not in good shape at least in my unit. Thats why there was fire in my bathroom and the air vent fan and vynyl floor literally burnt and i had to call 911 to resolve it. But its been more than a week since i am unable to use my bathroom and the master bedroom as burning smell is there the leasing office people does not care to replace the things. Everytime i call them, they are saying that they have ordered for a new vent fan. They dont understand that what problem i am facing in my house. The quality of the place is not at good. I hope they ll understand when they face the same problem at their place and the management will talk to you very arrogantly all the time. Even there other lot of problem in my apartment unit such as bad smell from all the kitchen cabinets and vinyl floor is really old and they dont care to change even after multiple complaints from the moment i moved in to this place. Guys, plz avoid this place. This is the reason this apartment is cheaper than others because for the name sake they have maintenance and very arrogant and rude, misbehaved CSRs and leasing officers. They have 700 houses here but they dont have spare part to fix the issue or at least little discenecy to talk properly with their tenants. After all we are not staying freely and this CTL property management people they think they own the place and so that they can misbehave you and talk to you rudely for no reason even though they have all the faults.
Great location right near Garden Highway and 5 minutes from downtown. Very quiet, peaceful with 4 pools, a 24 hour gym and 2 tennis courts. Washer and Dreyers in the units. Maintainance comes promptly and the lowest rent in a really desirable neighborhood.
Love the location, close to freeways and Downtown Sac. Washer and dryer in each unit are awesome!
You May Also Like
River Pointe has one to two bedrooms with rent ranges from $1,500/mo. to $2,850/mo.
Yes, to view the floor plan in person, please schedule a personal tour.
River Pointe is in North Sacramento in the city of Sacramento. Here you’ll find three shopping centers within 0.6 mile of the property. Five parks are within 3.5 miles, including Natomas Oaks Park, Bannon Creek Parkway, and Discovery County Park.
Similar Rentals Nearby
What Are Walk Score®, Transit Score®, and Bike Score® Ratings?
Walk Score® measures the walkability of any address. Transit Score® measures access to public transit. Bike Score® measures the bikeability of any address.
What is a Sound Score Rating?
A Sound Score Rating aggregates noise caused by vehicle traffic, airplane traffic and local sources





