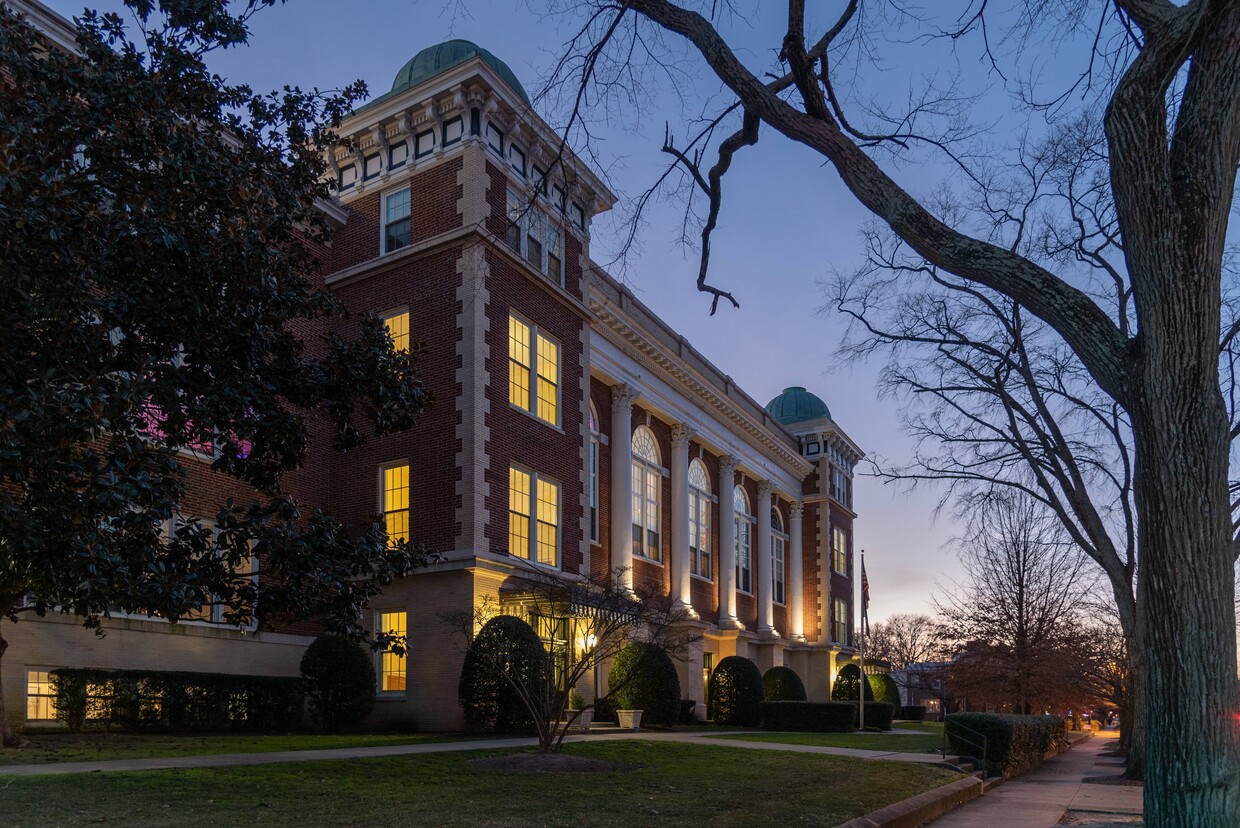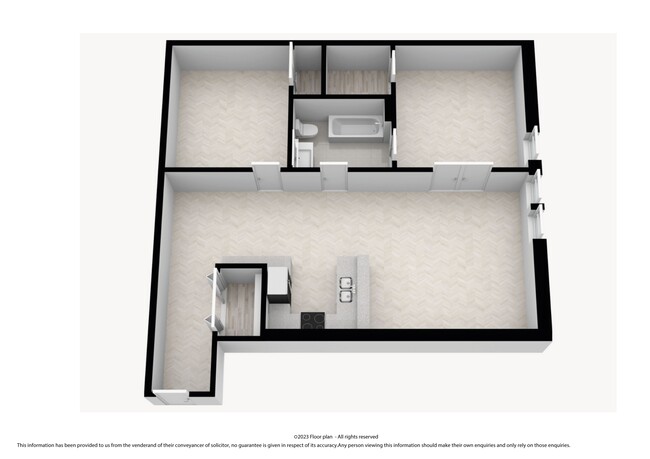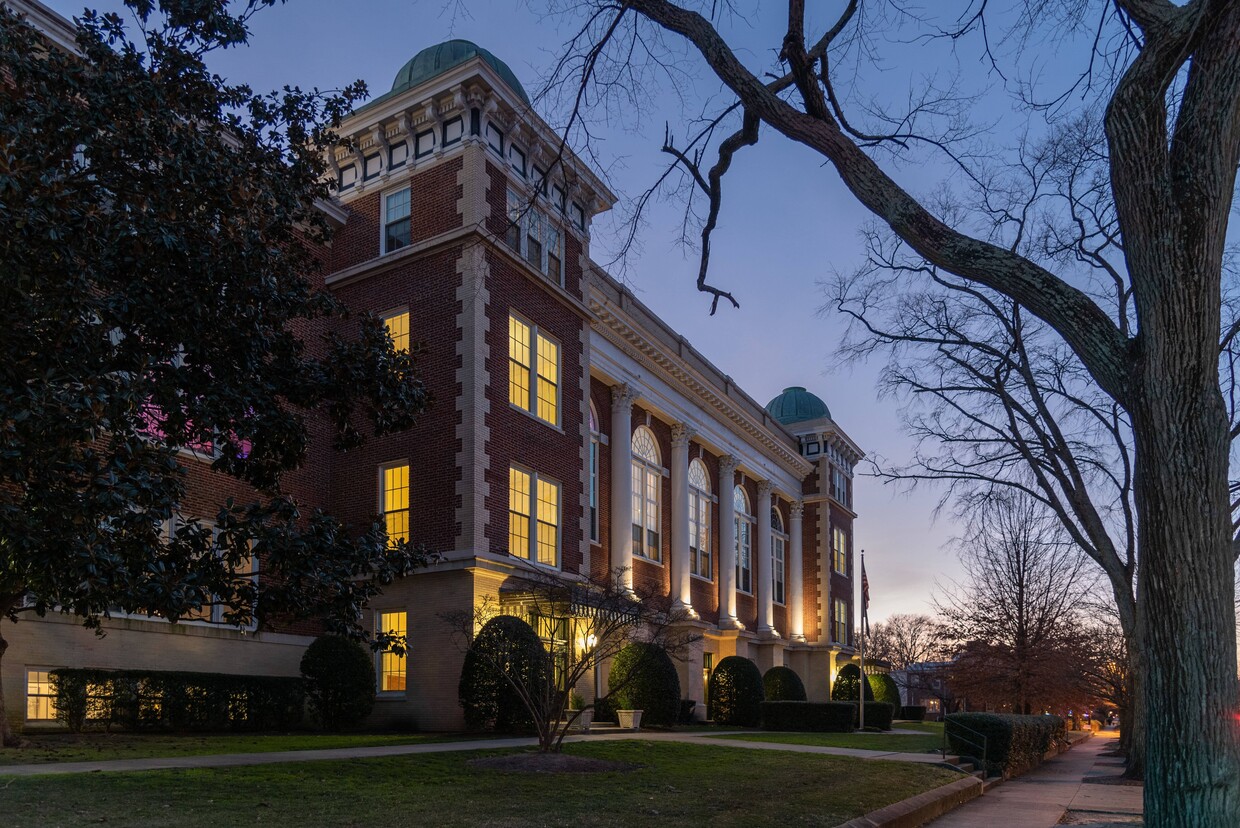River School Lofts
3101 Kensington Ave,
Richmond,
VA
23221
-
Monthly Rent
$1,730 - $2,680
-
Bedrooms
1 - 2 bd
-
Bathrooms
1 - 2 ba
-
Square Feet
800 - 1,735 sq ft

Originally built in 1919 as an elementary school, River School Lofts was carefully constructed to preserve its historic and grand architecture and has the largest rental units in Richmond's most irreplaceable location.
Pricing & Floor Plans
-
Unit 109price $1,750square feet 810availibility May 31
-
Unit 103price $1,730square feet 800availibility Jun 13
-
Unit 105price $2,110square feet 1,220availibility Now
-
Unit 106price $2,170square feet 1,220availibility Now
-
Unit 115price $2,680square feet 1,735availibility Now
-
Unit 109price $1,750square feet 810availibility May 31
-
Unit 103price $1,730square feet 800availibility Jun 13
-
Unit 105price $2,110square feet 1,220availibility Now
-
Unit 106price $2,170square feet 1,220availibility Now
-
Unit 115price $2,680square feet 1,735availibility Now
About River School Lofts
Originally built in 1919 as an elementary school, River School Lofts was carefully constructed to preserve its historic and grand architecture and has the largest rental units in Richmond's most irreplaceable location.
River School Lofts is an apartment community located in Richmond City County and the 23221 ZIP Code. This area is served by the Richmond City Public Schools attendance zone.
Unique Features
- Efficient Appliances
- Historic Building
- W/D Hookup
- Air Conditioner
- Extra Storage
- Large, loft-style apartments
- Located in the historic Museum District
- Electronic Thermostat
- Fenced-in Outdoor Pet Run Area
- On-site Parking for Residents
- Original Hardwood Flooring
- On-Site Management
- Walkers Paradise Location in the Museum District
- Controlled AccessGated
- Open-Concept Loft-Style Units
- Ceiling Fan
- Elements of the Original School
- Elevatored Lobby
- Exposed Brick
- On-Site Maintenance
- Water/Sewer Included In Rent
- WD Hookup
- Community Pavilion and Grill Area
- WaterSewer Included In Rent
Contact
Community Amenities
Grill
Gated
Property Manager on Site
Maintenance on site
- Maintenance on site
- Property Manager on Site
- Gated
- Grill
Apartment Features
Air Conditioning
Dishwasher
Washer/Dryer Hookup
Hardwood Floors
- Washer/Dryer Hookup
- Air Conditioning
- Ceiling Fans
- Cable Ready
- Dishwasher
- Disposal
- Stainless Steel Appliances
- Microwave
- Refrigerator
- Hardwood Floors
- High Ceilings
- Window Coverings
Fees and Policies
The fees below are based on community-supplied data and may exclude additional fees and utilities.
- One-Time Move-In Fees
-
Application Fee$50
- Dogs Allowed
-
No fees required
- Cats Allowed
-
No fees required
- Parking
-
Other--
Details
Lease Options
-
None
Property Information
-
Built in 1917
-
40 units/3 stories
- Maintenance on site
- Property Manager on Site
- Gated
- Grill
- Efficient Appliances
- Historic Building
- W/D Hookup
- Air Conditioner
- Extra Storage
- Large, loft-style apartments
- Located in the historic Museum District
- Electronic Thermostat
- Fenced-in Outdoor Pet Run Area
- On-site Parking for Residents
- Original Hardwood Flooring
- On-Site Management
- Walkers Paradise Location in the Museum District
- Controlled AccessGated
- Open-Concept Loft-Style Units
- Ceiling Fan
- Elements of the Original School
- Elevatored Lobby
- Exposed Brick
- On-Site Maintenance
- Water/Sewer Included In Rent
- WD Hookup
- Community Pavilion and Grill Area
- WaterSewer Included In Rent
- Washer/Dryer Hookup
- Air Conditioning
- Ceiling Fans
- Cable Ready
- Dishwasher
- Disposal
- Stainless Steel Appliances
- Microwave
- Refrigerator
- Hardwood Floors
- High Ceilings
- Window Coverings
| Monday | 9am - 5pm |
|---|---|
| Tuesday | 9am - 5pm |
| Wednesday | 9am - 5pm |
| Thursday | 9am - 5pm |
| Friday | 9am - 5pm |
| Saturday | Closed |
| Sunday | Closed |
Nestled between the Fan and Richmond’s West End, the Museum District offers residents walkable access to a host of metropolitan amenities and everyday conveniences. The neighborhood is convenient to numerous world-class museums as well as several banks, grocery stores, Steward Station Post Office, Belmont Library, and the abundant shopping, dining, and entertainment options in neighboring Carytown.
Diverse architecture abounds in the Museum District, with many old-fashioned homes and renovated apartments to choose from. A strong sense of community spirit pervades the Museum District, with a bevy of civic events held throughout the year, including town hall meetings, clean-up days, block parties, and the annual Mother’s Day Home and Garden Tour. In addition to the neighborhood’s walkability, quick access to I-195, U.S. 250, and the Downtown Expressway makes getting around from the Museum District simple.
Learn more about living in The Museum District| Colleges & Universities | Distance | ||
|---|---|---|---|
| Colleges & Universities | Distance | ||
| Drive: | 6 min | 2.2 mi | |
| Drive: | 6 min | 2.3 mi | |
| Drive: | 9 min | 3.4 mi | |
| Drive: | 12 min | 4.9 mi |
 The GreatSchools Rating helps parents compare schools within a state based on a variety of school quality indicators and provides a helpful picture of how effectively each school serves all of its students. Ratings are on a scale of 1 (below average) to 10 (above average) and can include test scores, college readiness, academic progress, advanced courses, equity, discipline and attendance data. We also advise parents to visit schools, consider other information on school performance and programs, and consider family needs as part of the school selection process.
The GreatSchools Rating helps parents compare schools within a state based on a variety of school quality indicators and provides a helpful picture of how effectively each school serves all of its students. Ratings are on a scale of 1 (below average) to 10 (above average) and can include test scores, college readiness, academic progress, advanced courses, equity, discipline and attendance data. We also advise parents to visit schools, consider other information on school performance and programs, and consider family needs as part of the school selection process.
View GreatSchools Rating Methodology
River School Lofts Photos
-
River School Lofts
-
-
-
-
-
-
-
-
Models
-
1 Bedroom
-
2 Bedrooms
-
2 Bedrooms
-
2 Bedrooms
-
2 Bedrooms
River School Lofts has one to two bedrooms with rent ranges from $1,730/mo. to $2,680/mo.
Yes, to view the floor plan in person, please schedule a personal tour.
River School Lofts is in The Museum District in the city of Richmond. Here you’ll find three shopping centers within 0.8 mile of the property. Five parks are within 2.1 miles, including Children's Museum of Richmond, Science Museum of Virginia, and Byrd Park.
What Are Walk Score®, Transit Score®, and Bike Score® Ratings?
Walk Score® measures the walkability of any address. Transit Score® measures access to public transit. Bike Score® measures the bikeability of any address.
What is a Sound Score Rating?
A Sound Score Rating aggregates noise caused by vehicle traffic, airplane traffic and local sources









Responded To This Review