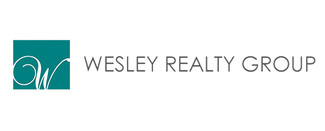
-
Monthly Rent
$1,950 - $2,650
-
Bedrooms
Studio - 1 bd
-
Bathrooms
1 ba
-
Square Feet
550 - 1,275 sq ft

River West Lofts stands out at the corners of Huron and Sangamon with an impressive 177,000 square feet of residential living. Originally built in 1912, River West Lofts captures the essence of its period with original timber ceilings and exposed brick seamlessly integrating historical landmark status with modern luxury. Curtain wall windows present serene spaces suffused with natural light. Each unit features Berber carpet, maple or gray cabinetry, stainless steel appliances, and granite counter tops. Experience true loft living spaces with 12-to-14-foot timber ceilings, oak and concrete beams, and wood burning fireplaces. The rooftop deck features panoramic views of Chicago’s skyline in all directions. The deck is outfitted with chaise lounges, bistro tables and chairs along with two gas grills. Enjoy an afternoon lounging in the sun or host a party with friends. We offer 24-hour emergency maintenance staff as well as a doorman between the hours of 6pm and 6am. BUILDING AMENITIES AND FEATURES High Speed Internet provided by Zentro. Exposed brick / Timber ceilings Wood-burning fireplaces in more than 50% of units Penthouse suite offers soaring 20-foot timber ceilings, skyline views, gas fireplace, a wet-bar, and a 70-inch smart TV. Rooftop Deck with panoramic views of the city in all directions. Bistro tables allow for al fresco dining Lounge chairs to relax in the summer sun and an open-air shower to cool off Stainless steel gas grills Fitness center with state-of-the-art Life Fitness equipment Hospitality Suite Resident Business and Conference Center On-Site Laundry Dedicated Package Room 24-hour fresh Mini-Market (RLNE2533737)
Pricing & Floor Plans
About River West Lofts
River West Lofts stands out at the corners of Huron and Sangamon with an impressive 177,000 square feet of residential living. Originally built in 1912, River West Lofts captures the essence of its period with original timber ceilings and exposed brick seamlessly integrating historical landmark status with modern luxury. Curtain wall windows present serene spaces suffused with natural light. Each unit features Berber carpet, maple or gray cabinetry, stainless steel appliances, and granite counter tops. Experience true loft living spaces with 12-to-14-foot timber ceilings, oak and concrete beams, and wood burning fireplaces. The rooftop deck features panoramic views of Chicago’s skyline in all directions. The deck is outfitted with chaise lounges, bistro tables and chairs along with two gas grills. Enjoy an afternoon lounging in the sun or host a party with friends. We offer 24-hour emergency maintenance staff as well as a doorman between the hours of 6pm and 6am. BUILDING AMENITIES AND FEATURES High Speed Internet provided by Zentro. Exposed brick / Timber ceilings Wood-burning fireplaces in more than 50% of units Penthouse suite offers soaring 20-foot timber ceilings, skyline views, gas fireplace, a wet-bar, and a 70-inch smart TV. Rooftop Deck with panoramic views of the city in all directions. Bistro tables allow for al fresco dining Lounge chairs to relax in the summer sun and an open-air shower to cool off Stainless steel gas grills Fitness center with state-of-the-art Life Fitness equipment Hospitality Suite Resident Business and Conference Center On-Site Laundry Dedicated Package Room 24-hour fresh Mini-Market (RLNE2533737)
River West Lofts is an apartment community located in Cook County and the 60642 ZIP Code. This area is served by the Chicago Public Schools attendance zone.
Unique Features
- 14 Foot Ceilings
- expanded basic cable tv channels included
- Wood-burning Fireplace
- dry cleaner on site
- rooftop deck
Community Amenities
Fitness Center
Laundry Facilities
Elevator
Doorman
Clubhouse
Roof Terrace
Controlled Access
Recycling
Property Services
- Package Service
- Community-Wide WiFi
- Laundry Facilities
- Controlled Access
- Maintenance on site
- Property Manager on Site
- Doorman
- Trash Pickup - Door to Door
- Recycling
- Dry Cleaning Service
- Laundry Service
- Maid Service
- Guest Apartment
- Pet Care
Shared Community
- Elevator
- Business Center
- Clubhouse
- Lounge
- Breakfast/Coffee Concierge
- Disposal Chutes
Fitness & Recreation
- Fitness Center
- Bicycle Storage
Outdoor Features
- Roof Terrace
- Sundeck
- Grill
Apartment Features
Air Conditioning
Dishwasher
Loft Layout
High Speed Internet Access
Walk-In Closets
Island Kitchen
Granite Countertops
Microwave
Highlights
- High Speed Internet Access
- Wi-Fi
- Air Conditioning
- Heating
- Smoke Free
- Cable Ready
- Security System
- Tub/Shower
- Fireplace
- Wheelchair Accessible (Rooms)
Kitchen Features & Appliances
- Dishwasher
- Ice Maker
- Granite Countertops
- Stainless Steel Appliances
- Pantry
- Island Kitchen
- Kitchen
- Microwave
- Oven
- Range
- Refrigerator
- Freezer
Model Details
- Carpet
- Vinyl Flooring
- High Ceilings
- Built-In Bookshelves
- Vaulted Ceiling
- Views
- Walk-In Closets
- Loft Layout
- Double Pane Windows
- Window Coverings
- Wet Bar
- Large Bedrooms
- Floor to Ceiling Windows
- Deck
Fees and Policies
The fees below are based on community-supplied data and may exclude additional fees and utilities.
- One-Time Move-In Fees
-
Administrative Fee$450
-
Application Fee$60
- Cats Allowed
-
Monthly pet rent$0
-
One time Fee$300
-
Pet deposit$0
-
Weight limit--
-
Pet Limit2
- Parking
-
Street--
-
Garagedetached covered garage$225/mo1 Max, Assigned Parking
- Storage Fees
-
Storage Unit$25/mo
Details
Utilities Included
-
Gas
-
Water
-
Heat
-
Trash Removal
-
Sewer
-
Air Conditioning
-
Internet
Lease Options
-
12 months
Property Information
-
Built in 1912
-
164 units/6 stories
- Package Service
- Community-Wide WiFi
- Laundry Facilities
- Controlled Access
- Maintenance on site
- Property Manager on Site
- Doorman
- Trash Pickup - Door to Door
- Recycling
- Dry Cleaning Service
- Laundry Service
- Maid Service
- Guest Apartment
- Pet Care
- Elevator
- Business Center
- Clubhouse
- Lounge
- Breakfast/Coffee Concierge
- Disposal Chutes
- Roof Terrace
- Sundeck
- Grill
- Fitness Center
- Bicycle Storage
- 14 Foot Ceilings
- expanded basic cable tv channels included
- Wood-burning Fireplace
- dry cleaner on site
- rooftop deck
- High Speed Internet Access
- Wi-Fi
- Air Conditioning
- Heating
- Smoke Free
- Cable Ready
- Security System
- Tub/Shower
- Fireplace
- Wheelchair Accessible (Rooms)
- Dishwasher
- Ice Maker
- Granite Countertops
- Stainless Steel Appliances
- Pantry
- Island Kitchen
- Kitchen
- Microwave
- Oven
- Range
- Refrigerator
- Freezer
- Carpet
- Vinyl Flooring
- High Ceilings
- Built-In Bookshelves
- Vaulted Ceiling
- Views
- Walk-In Closets
- Loft Layout
- Double Pane Windows
- Window Coverings
- Wet Bar
- Large Bedrooms
- Floor to Ceiling Windows
- Deck
| Monday | 9:30am - 6pm |
|---|---|
| Tuesday | 9:30am - 6pm |
| Wednesday | 9:30am - 6pm |
| Thursday | 9:30am - 6pm |
| Friday | 9:30am - 5pm |
| Saturday | 10am - 5pm |
| Sunday | By Appointment |
Keep your eyes fixed on River West, an expansive neighborhood that’s quickly becoming a hotspot for Chicago renters. The area is situated just west of the Chicago River and bounded by the Kennedy Expressway to the north and south, and Chicago Avenue to the north. There has been a surge of revitalization and renovation efforts in this charming Windy City locale. Classic Chicago style can be found in River West’s mid-rise brick buildings, apartments, and brownstone-style townhomes. There’s a burgeoning restaurant scene on the western side of the neighborhood near the expressway, complete with craft cocktail lounges and nightlife options for those who like to experience the city after dark.
Renters love River West because of its relatively quiet atmosphere. The biggest draw, however, is the area’s ease of accessibility in relation to the rest of Chicago. The Blue Line will carry you into the southwest portion of the city or out to Chicago O’Hare International.
Learn more about living in River West| Colleges & Universities | Distance | ||
|---|---|---|---|
| Colleges & Universities | Distance | ||
| Walk: | 9 min | 0.5 mi | |
| Drive: | 3 min | 1.2 mi | |
| Drive: | 3 min | 1.2 mi | |
| Drive: | 3 min | 1.3 mi |
 The GreatSchools Rating helps parents compare schools within a state based on a variety of school quality indicators and provides a helpful picture of how effectively each school serves all of its students. Ratings are on a scale of 1 (below average) to 10 (above average) and can include test scores, college readiness, academic progress, advanced courses, equity, discipline and attendance data. We also advise parents to visit schools, consider other information on school performance and programs, and consider family needs as part of the school selection process.
The GreatSchools Rating helps parents compare schools within a state based on a variety of school quality indicators and provides a helpful picture of how effectively each school serves all of its students. Ratings are on a scale of 1 (below average) to 10 (above average) and can include test scores, college readiness, academic progress, advanced courses, equity, discipline and attendance data. We also advise parents to visit schools, consider other information on school performance and programs, and consider family needs as part of the school selection process.
View GreatSchools Rating Methodology
Transportation options available in Chicago include Chicago Avenue Station (Blue Line), located 0.3 mile from River West Lofts. River West Lofts is near Chicago Midway International, located 11.3 miles or 18 minutes away, and Chicago O'Hare International, located 16.3 miles or 25 minutes away.
| Transit / Subway | Distance | ||
|---|---|---|---|
| Transit / Subway | Distance | ||
|
|
Walk: | 5 min | 0.3 mi |
|
|
Walk: | 6 min | 0.3 mi |
| Walk: | 16 min | 0.9 mi | |
|
|
Walk: | 18 min | 0.9 mi |
|
|
Walk: | 18 min | 1.0 mi |
| Commuter Rail | Distance | ||
|---|---|---|---|
| Commuter Rail | Distance | ||
|
|
Drive: | 2 min | 1.1 mi |
|
|
Drive: | 4 min | 1.5 mi |
|
|
Drive: | 4 min | 2.0 mi |
|
|
Drive: | 5 min | 2.2 mi |
|
|
Drive: | 5 min | 2.3 mi |
| Airports | Distance | ||
|---|---|---|---|
| Airports | Distance | ||
|
Chicago Midway International
|
Drive: | 18 min | 11.3 mi |
|
Chicago O'Hare International
|
Drive: | 25 min | 16.3 mi |
Time and distance from River West Lofts.
| Shopping Centers | Distance | ||
|---|---|---|---|
| Shopping Centers | Distance | ||
| Walk: | 12 min | 0.7 mi | |
| Drive: | 3 min | 1.1 mi | |
| Drive: | 3 min | 1.1 mi |
| Parks and Recreation | Distance | ||
|---|---|---|---|
| Parks and Recreation | Distance | ||
|
Lake Shore Park
|
Drive: | 4 min | 1.8 mi |
|
Alliance for the Great Lakes
|
Drive: | 5 min | 1.9 mi |
|
Openlands
|
Drive: | 4 min | 1.9 mi |
|
Oz Park
|
Drive: | 5 min | 1.9 mi |
|
Millennium Park
|
Drive: | 5 min | 2.0 mi |
| Hospitals | Distance | ||
|---|---|---|---|
| Hospitals | Distance | ||
| Drive: | 4 min | 1.6 mi | |
| Drive: | 4 min | 1.9 mi | |
| Drive: | 4 min | 2.0 mi |
| Military Bases | Distance | ||
|---|---|---|---|
| Military Bases | Distance | ||
| Drive: | 33 min | 23.9 mi |
River West Lofts Photos
-
#502 1 BED PLUS DEN
-
-
Fitness Center
-
#502 1 BED PLUS DEN
-
#304 1 BREDOOM
-
#311 2 BEDROOM
-
#403 1 BED PLUS DEN
-
VIEW FROM ABOVE
-
#311 2 BEDROOM
River West Lofts has studios to one bedroom with rent ranges from $1,950/mo. to $2,650/mo.
You can take a virtual tour of River West Lofts on Apartments.com.
River West Lofts is in River West in the city of Chicago. Here you’ll find three shopping centers within 1.1 miles of the property. Five parks are within 2.0 miles, including Alliance for the Great Lakes, Lake Shore Park, and Openlands.
What Are Walk Score®, Transit Score®, and Bike Score® Ratings?
Walk Score® measures the walkability of any address. Transit Score® measures access to public transit. Bike Score® measures the bikeability of any address.
What is a Sound Score Rating?
A Sound Score Rating aggregates noise caused by vehicle traffic, airplane traffic and local sources
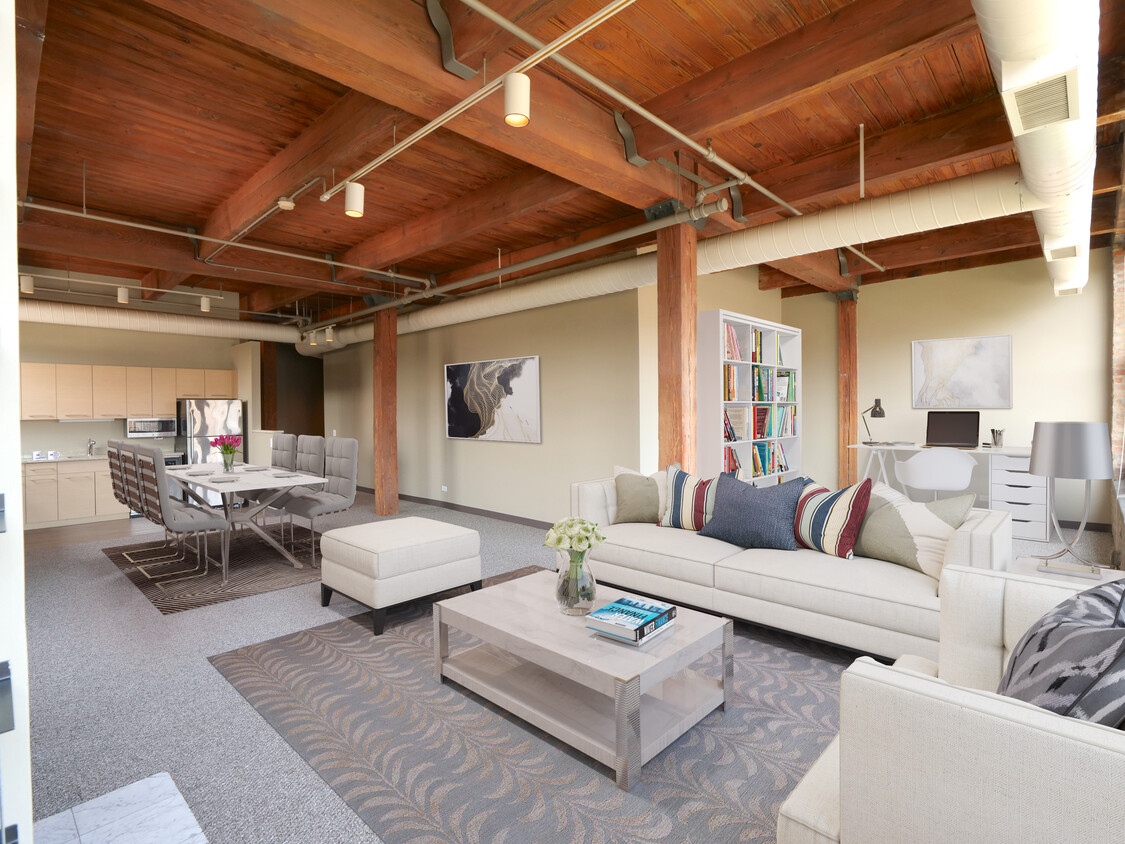

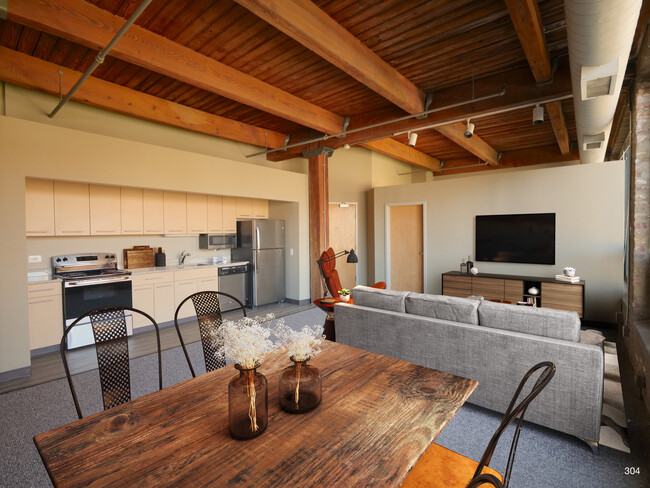
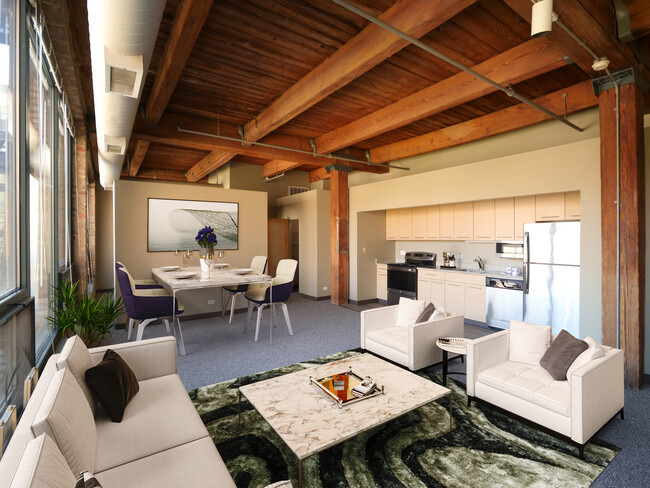
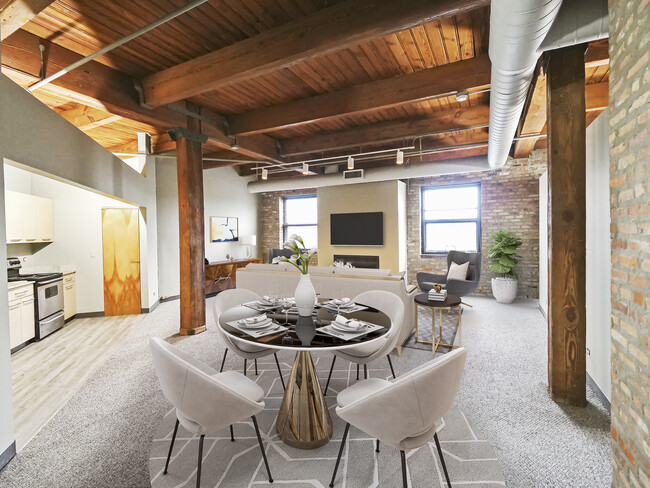




Responded To This Review