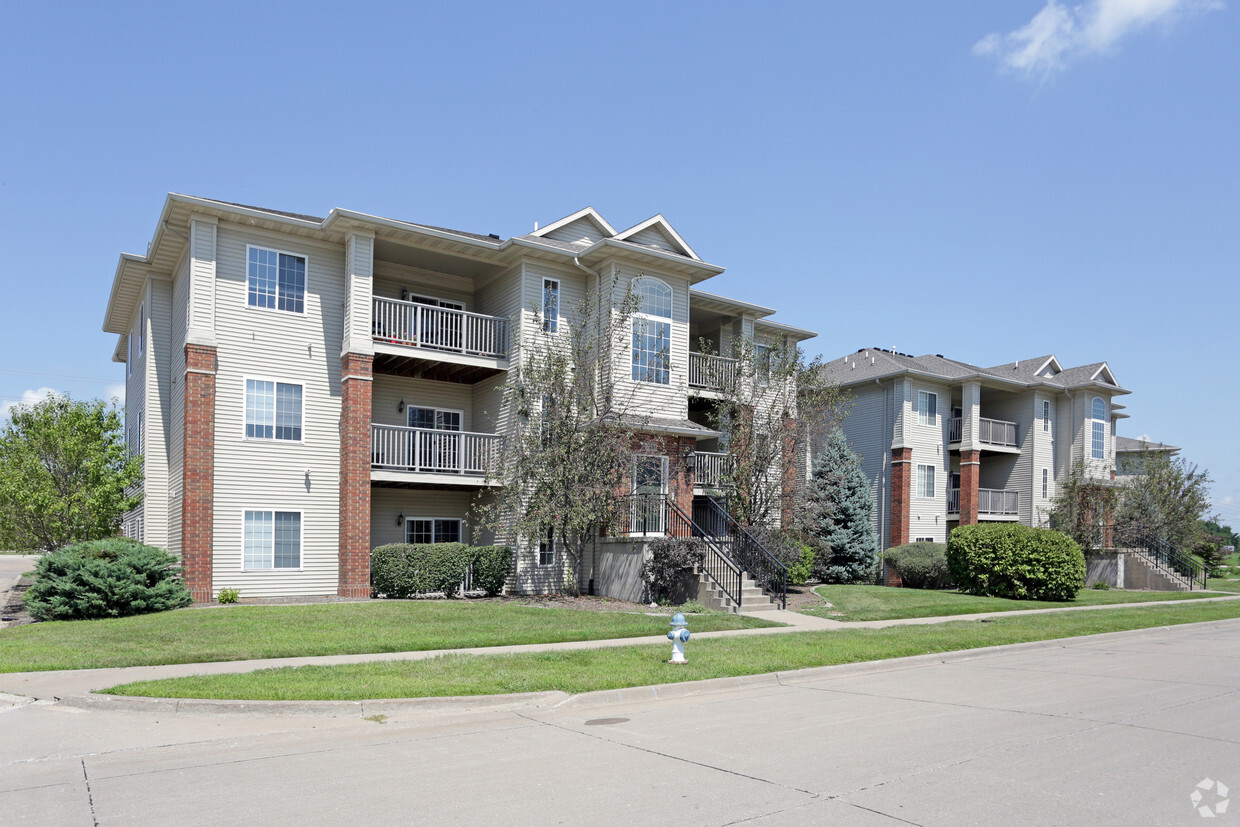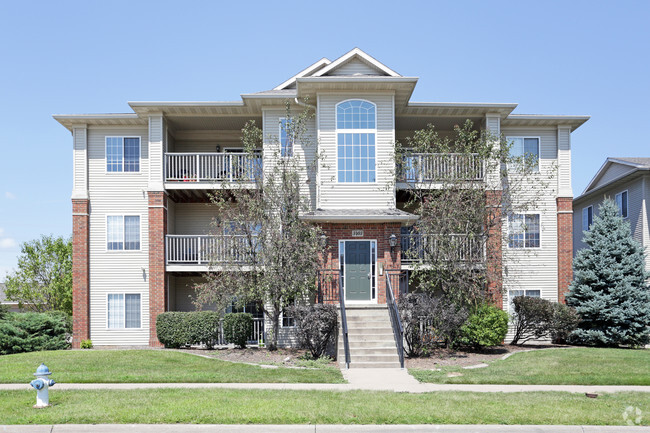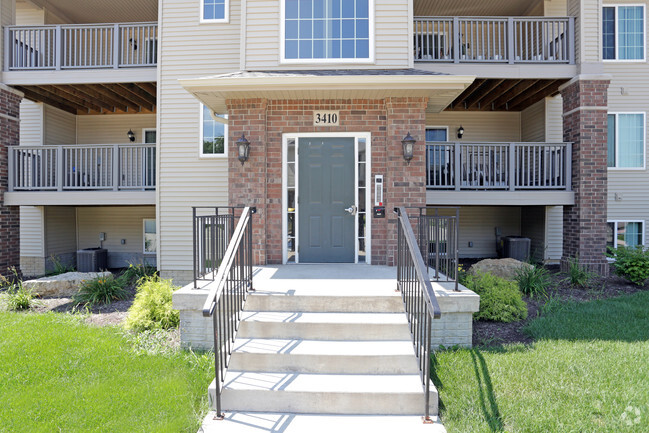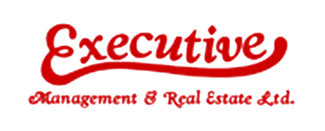Riverbend 3306-3500 Steamboat Way
3407 Steamboat Way,
Muscatine,
IA
52761
Property Website
-
Monthly Rent
$750 - $1,030
-
Bedrooms
1 - 3 bd
-
Bathrooms
1 - 2 ba
-
Square Feet
570 - 1,100 sq ft
Pricing & Floor Plans
Check Back Soon for Upcoming Availability
| Beds | Baths | Average SF | Availability |
|---|---|---|---|
| 1 Bedroom 1 Bedroom 1 Br | 1 Bath 1 Bath 1 Ba | 570 SF | Not Available |
| 2 Bedrooms 2 Bedrooms 2 Br | 2 Baths 2 Baths 2 Ba | 835 SF | Not Available |
| 3 Bedrooms 3 Bedrooms 3 Br | 2 Baths 2 Baths 2 Ba | 1,100 SF | Not Available |
About Riverbend 3306-3500 Steamboat Way
UPDATE: Deposits are now equal to one month rent on the particular floor plan. * Nothing available at this time * Beautifully designed modern apartment complex. Riverbend Apartments have 1 & 2 and 3 Bedroom Units. We have several floor plans to choose from. Many units feature in unit laundry, and buildings without washer/dryer hookups will have coin op laundry on each floor. Spacious apartment homes feature central air, gas heat, dishwashers, over the range microwaves.Most units have two full bathrooms. Our complex is pet friendly!! * I'm sorry we do not accept Section 8. *Deposits are equal to one month rent*
Riverbend 3306-3500 Steamboat Way is an apartment community located in Muscatine County and the 52761 ZIP Code. This area is served by the Muscatine Community attendance zone.
Unique Features
- Professional Landscaping
- Unit Does NOT Have W/D Hookups
- Window Coverings Provided
- Convenient NW Location/ Freeway Access /Just off HWY 61 Bypass
- Contemporary White & Oak Cabinets
- Huge 14' x 8' Decks or Patios
- White Appliances & Cupboards
- Appliance Package with Microwave and Dishwasher. Stainless in Phase II
Community Amenities
- Laundry Facilities
- Maintenance on site
Apartment Features
Washer/Dryer
Air Conditioning
Dishwasher
Washer/Dryer Hookup
Walk-In Closets
Microwave
Refrigerator
Disposal
Highlights
- Washer/Dryer
- Washer/Dryer Hookup
- Air Conditioning
- Heating
Kitchen Features & Appliances
- Dishwasher
- Disposal
- Stainless Steel Appliances
- Kitchen
- Microwave
- Oven
- Range
- Refrigerator
Model Details
- Carpet
- Vinyl Flooring
- Office
- Views
- Walk-In Closets
- Linen Closet
- Window Coverings
- Balcony
- Patio
- Deck
Fees and Policies
The fees below are based on community-supplied data and may exclude additional fees and utilities.
- One-Time Move-In Fees
-
Application Fee$35
- Dogs Allowed
-
Monthly pet rent$50
-
One time Fee$0
-
Pet deposit$500
-
Weight limit50 lb
-
Pet Limit2
-
Requirements:Spayed/Neutered
-
Restrictions:Restrictions apply.
-
Comments:Must be at least a year old, Up to date on shots, 50 pounds or under, and a non-fighting breed. $500 per dog 2 pet maximum
- Cats Allowed
-
Monthly pet rent$25
-
One time Fee--
-
Pet deposit$350
-
Weight limit--
-
Pet Limit2
-
Requirements:Declawed, Spayed/Neutered
-
Restrictions:Restrictions apply.
-
Comments:$350 deposit per cat / maximum of 2 pets
- Parking
-
Surface Lot--1 Max
-
Garage$75/mo1 Max
Details
Utilities Included
-
Trash Removal
Property Information
-
Built in 2002
-
176 units/3 stories
- Laundry Facilities
- Maintenance on site
- Professional Landscaping
- Unit Does NOT Have W/D Hookups
- Window Coverings Provided
- Convenient NW Location/ Freeway Access /Just off HWY 61 Bypass
- Contemporary White & Oak Cabinets
- Huge 14' x 8' Decks or Patios
- White Appliances & Cupboards
- Appliance Package with Microwave and Dishwasher. Stainless in Phase II
- Washer/Dryer
- Washer/Dryer Hookup
- Air Conditioning
- Heating
- Dishwasher
- Disposal
- Stainless Steel Appliances
- Kitchen
- Microwave
- Oven
- Range
- Refrigerator
- Carpet
- Vinyl Flooring
- Office
- Views
- Walk-In Closets
- Linen Closet
- Window Coverings
- Balcony
- Patio
- Deck
| Monday | 9am - 5pm |
|---|---|
| Tuesday | 9am - 5pm |
| Wednesday | 9am - 5pm |
| Thursday | 9am - 5pm |
| Friday | 9am - 5pm |
| Saturday | Closed |
| Sunday | Closed |
| Colleges & Universities | Distance | ||
|---|---|---|---|
| Colleges & Universities | Distance | ||
| Drive: | 37 min | 30.2 mi | |
| Drive: | 40 min | 30.9 mi | |
| Drive: | 42 min | 32.0 mi | |
| Drive: | 48 min | 32.7 mi |
 The GreatSchools Rating helps parents compare schools within a state based on a variety of school quality indicators and provides a helpful picture of how effectively each school serves all of its students. Ratings are on a scale of 1 (below average) to 10 (above average) and can include test scores, college readiness, academic progress, advanced courses, equity, discipline and attendance data. We also advise parents to visit schools, consider other information on school performance and programs, and consider family needs as part of the school selection process.
The GreatSchools Rating helps parents compare schools within a state based on a variety of school quality indicators and provides a helpful picture of how effectively each school serves all of its students. Ratings are on a scale of 1 (below average) to 10 (above average) and can include test scores, college readiness, academic progress, advanced courses, equity, discipline and attendance data. We also advise parents to visit schools, consider other information on school performance and programs, and consider family needs as part of the school selection process.
View GreatSchools Rating Methodology
Riverbend 3306-3500 Steamboat Way Photos
-
Buildings
-
1BR, 1BA - 570 SF
-
Building
-
Building Entrance
-
Building
-
Buildings
-
Buildings
-
Garages
-
Bathroom
Nearby Apartments
Within 50 Miles of Riverbend 3306-3500 Steamboat Way
View More Communities-
Cobblestone Apartments
201-209 Colorado St
Muscatine, IA 52761
1-3 Br $835-$1,135 3.2 mi
-
Eagles Crest Apartments
1701 Eagles Crest Ave
Davenport, IA 52804
1-3 Br $685-$1,050 23.6 mi
-
Sherwood Forest Apartments
1000 Blythwood Pl
Davenport, IA 52804
1-2 Br $750-$895 24.6 mi
-
Park Place Apartments
5601 Eastern Ave
Davenport, IA 52807
1-2 Br $870-$1,495 28.9 mi
-
The Villas at Devils Glen
3434 Towne Pointe Dr
Bettendorf, IA 52722
2 Br $940 32.0 mi
-
Stonegate Village Apartments
4051 West Ave
Burlington, IA 52601
1-3 Br $860-$1,400 45.1 mi
What Are Walk Score®, Transit Score®, and Bike Score® Ratings?
Walk Score® measures the walkability of any address. Transit Score® measures access to public transit. Bike Score® measures the bikeability of any address.
What is a Sound Score Rating?
A Sound Score Rating aggregates noise caused by vehicle traffic, airplane traffic and local sources







