Riverbend Tower Apartments
45 Riverview Dr,
Chatham,
ON
N7M 6B8
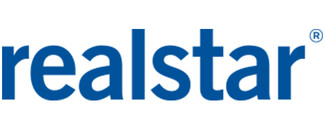
-
Monthly Rent
C$1,550 - C$1,695
-
Bedrooms
1 - 2 bd
-
Bathrooms
1 ba
-
Square Feet
668 - 870 sq ft

Pricing & Floor Plans
-
Unit 0703price C$1,595square feet 668availibility Now
-
Unit 0705price C$1,550square feet 668availibility May 1
-
Unit 0502price C$1,595square feet 698availibility Now
-
Unit 0806price C$1,695square feet 752availibility Now
-
Unit 0808price C$1,695square feet 870availibility Now
-
Unit 1010price C$1,695square feet 870availibility Now
-
Unit 0807price C$1,695square feet 870availibility Jun 1
-
Unit 0703price C$1,595square feet 668availibility Now
-
Unit 0705price C$1,550square feet 668availibility May 1
-
Unit 0502price C$1,595square feet 698availibility Now
-
Unit 0806price C$1,695square feet 752availibility Now
-
Unit 0808price C$1,695square feet 870availibility Now
-
Unit 1010price C$1,695square feet 870availibility Now
-
Unit 0807price C$1,695square feet 870availibility Jun 1
About Riverbend Tower Apartments
Apartamentos Riverbend Tower: Keil Drive North y Riverview Drive La torre Riverbend de Realstar en Chatham se encuentra en un hermoso vecindario cerca del centro de la ciudad. Es fácil llamar hogar a este codiciado complejo de apartamentos. Ofreciendo la tranquilidad que conlleva el alquiler, Riverbend está rodeado de naturaleza y el río Támesis está a pocos pasos de distancia. En las inmediaciones hay varios parques y senderos para correr. Nuestra ubicación en Riverbend Tower Apartments está cerca de las principales vías, como Grand Avenue y Richmond Street, la autopista 401 y el transporte público de la ruta #4 (suroeste). Hay tiendas de abarrotes y restaurantes en los alrededores del vecindario. El centro de salud de San José, las iglesias y los centros comunitarios están a solo unos minutos de la puerta de su casa. Al lado de la propiedad se encuentra el Active Lifestyle Centre (ALC), dirigido a nuestros residentes maduros. Programas de ejercicios, manualidades y comidas fantásticas son solo algunas de las cosas que ALC tiene para ofrecer. Country View es un popular campo de golf de la zona. Nuestras suites Disfrute de suites de alta calidad recientemente renovadas con la opción de un espacioso apartamento de una o dos habitaciones. Las grandes ventanas permiten la entrada de mucha luz natural y calientan su espacio. Apreciará la comodidad del lavavajillas, las conexiones de lavandería y el espacio de almacenamiento en la suite. Disfruta de la mejor vista desde tu balcón privado, perfecto para relajarte y entretenerte.
Riverbend Tower Apartments is an apartment located in Chatham, ON and the N7M 6B8 Postal Code. This listing has rentals from C$1550
Unique Features
- Eventos regulares para residentes
- Apartamentos de una y dos habitaciones
- Estacionamiento en superficie
- Gabinetes de diseño*
- Almacenamiento en la suite
- Entrada segura
- Major Renovation including Refinished Kitchen, Bat
- Balcón/patio privado
- Diseño de concepto abierto*
- Estufa
- Lavandería en la suite*
- Ventanas grandes
- Nuevas luminarias LED*
Contact
Community Amenities
Instalaciones de lavandería
Ascensor
Casa club
Acceso controlado
- Instalaciones de lavandería
- Acceso controlado
- Property manager en el lugar
- Acceso las 24 horas
- Actividades sociales planificadas
- Transporte público
- Ascensor
- Casa club
- Sala multiusos
Apartment Features
Lavadora/Secadora
Lavavajillas
Conexiones para lavadora/secadora
Suelos de madera maciza
- Lavadora/Secadora
- Conexiones para lavadora/secadora
- Calefacción
- Preinstalación de cables
- Espacio de almacenamiento
- Bañera/Ducha
- Lavavajillas
- Zona de eliminación de desechos
- Electrodomésticos de acero inoxidable
- Cocina
- Microondas
- Horno
- Fogón
- Nevera
- Suelos de madera maciza
- Vistas
- Cubiertas de ventanas
- Balcón
- Patio
Fees and Policies
The fees below are based on community-supplied data and may exclude additional fees and utilities.
Pet policies are negotiable.
- Parking
-
Other--
Details
Utilities Included
-
Water
Lease Options
-
12
Property Information
-
Built in 1987
-
98 units/9 stories
- Instalaciones de lavandería
- Acceso controlado
- Property manager en el lugar
- Acceso las 24 horas
- Actividades sociales planificadas
- Transporte público
- Ascensor
- Casa club
- Sala multiusos
- Eventos regulares para residentes
- Apartamentos de una y dos habitaciones
- Estacionamiento en superficie
- Gabinetes de diseño*
- Almacenamiento en la suite
- Entrada segura
- Major Renovation including Refinished Kitchen, Bat
- Balcón/patio privado
- Diseño de concepto abierto*
- Estufa
- Lavandería en la suite*
- Ventanas grandes
- Nuevas luminarias LED*
- Lavadora/Secadora
- Conexiones para lavadora/secadora
- Calefacción
- Preinstalación de cables
- Espacio de almacenamiento
- Bañera/Ducha
- Lavavajillas
- Zona de eliminación de desechos
- Electrodomésticos de acero inoxidable
- Cocina
- Microondas
- Horno
- Fogón
- Nevera
- Suelos de madera maciza
- Vistas
- Cubiertas de ventanas
- Balcón
- Patio
| Monday | 12am - 12am |
|---|---|
| Tuesday | 12am - 12am |
| Wednesday | 12am - 12am |
| Thursday | 12am - 12am |
| Friday | 12am - 12am |
| Saturday | 12am - 12am |
| Sunday | 12am - 12am |
You May Also Like
Riverbend Tower Apartments has one to two bedrooms with rent ranges from C$1,550/mo. to C$1,695/mo.
Yes, to view the floor plan in person, please schedule a personal tour.
Similar Rentals Nearby
What Are Walk Score®, Transit Score®, and Bike Score® Ratings?
Walk Score® measures the walkability of any address. Transit Score® measures access to public transit. Bike Score® measures the bikeability of any address.
What is a Sound Score Rating?
A Sound Score Rating aggregates noise caused by vehicle traffic, airplane traffic and local sources
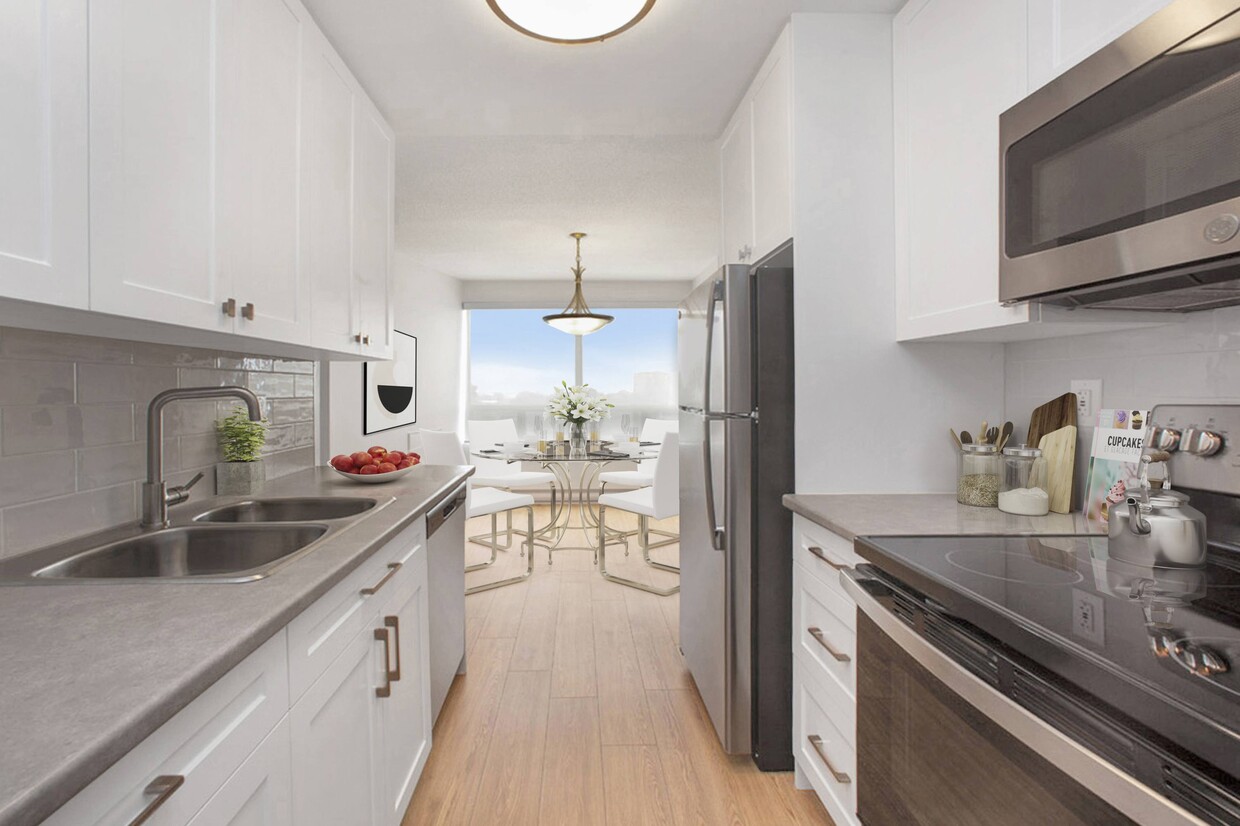
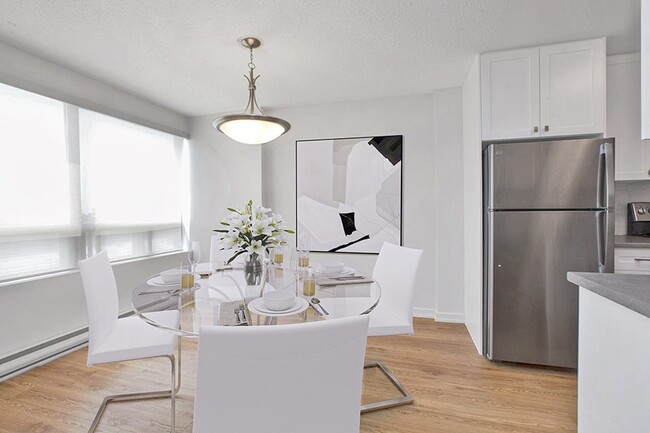



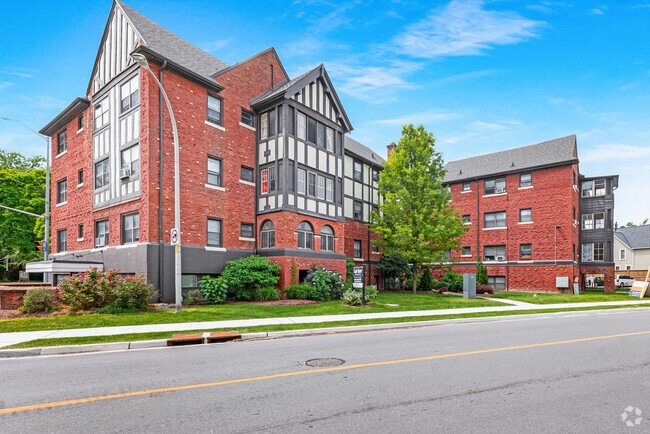
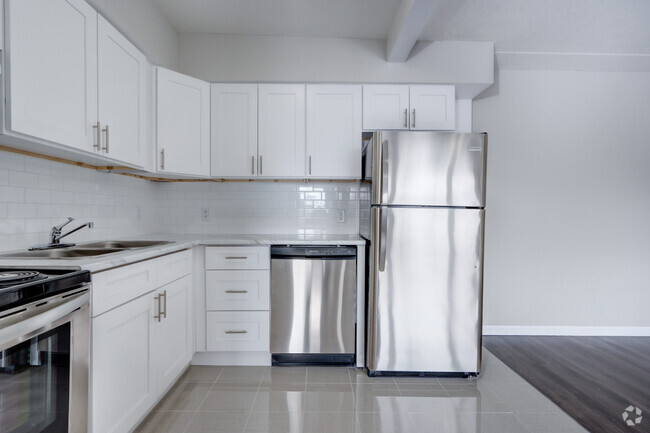
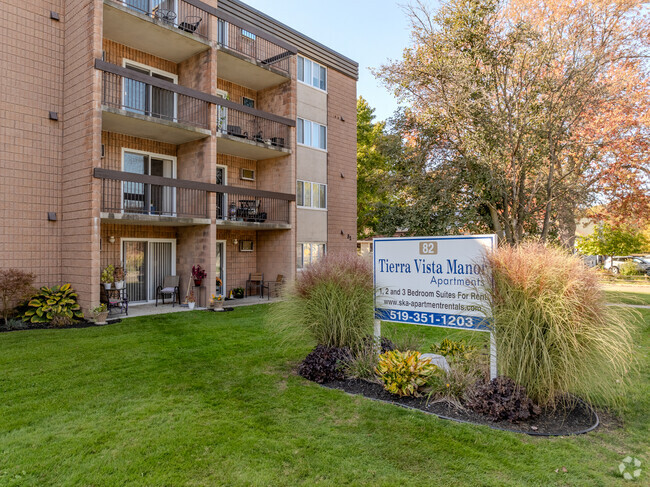
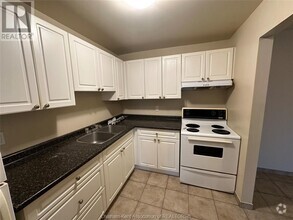
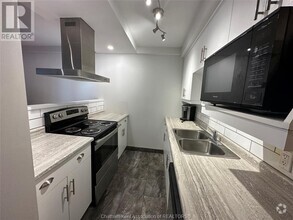

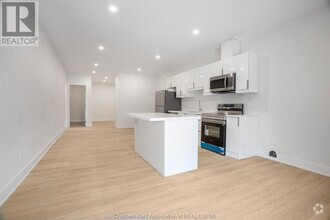
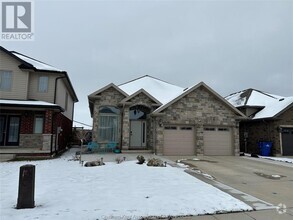
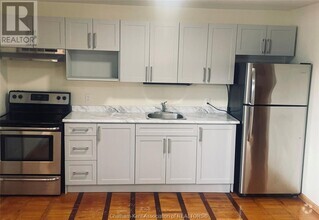
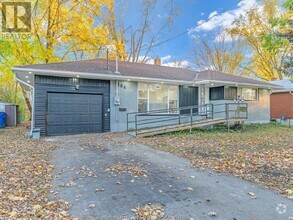
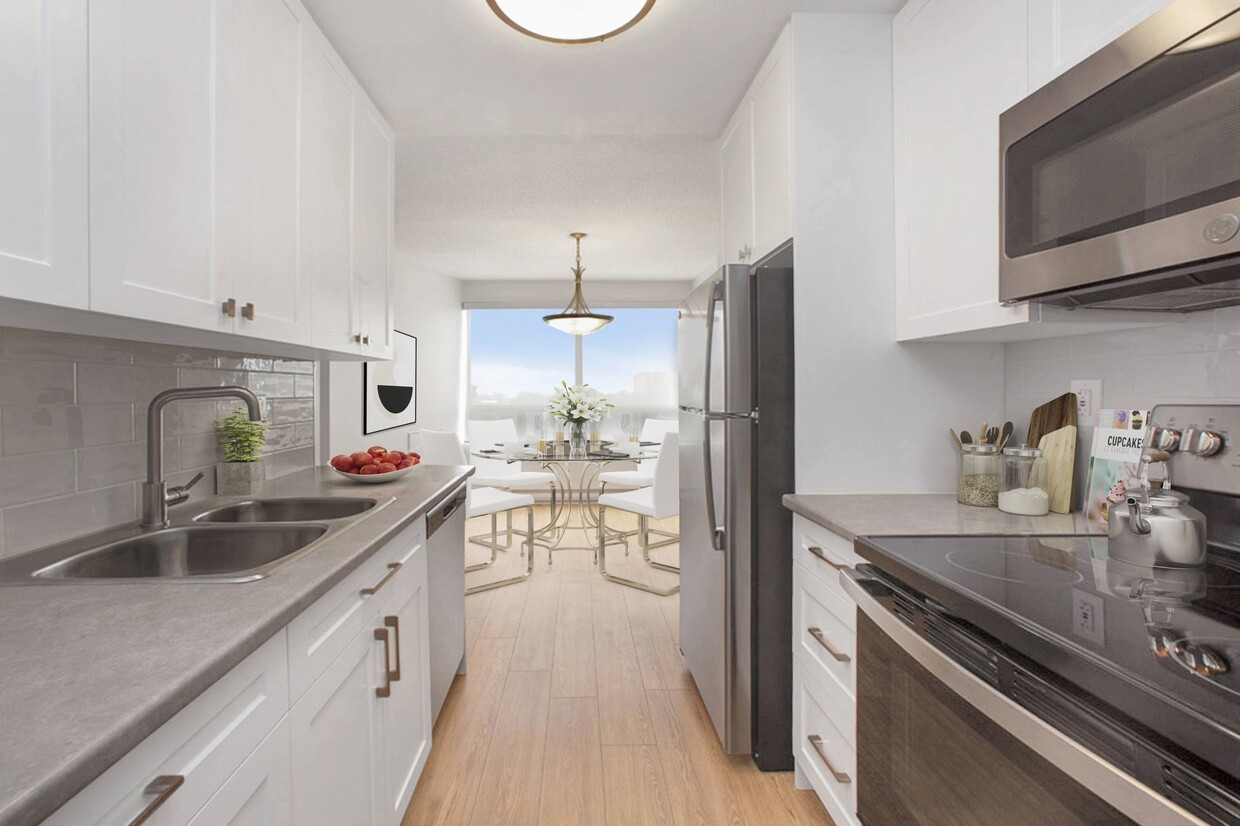
Responded To This Review