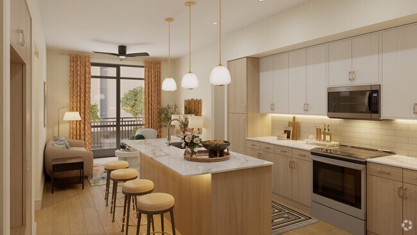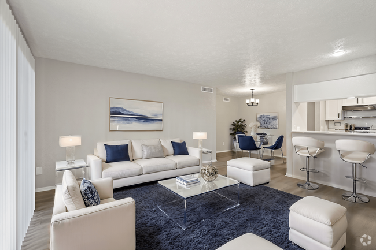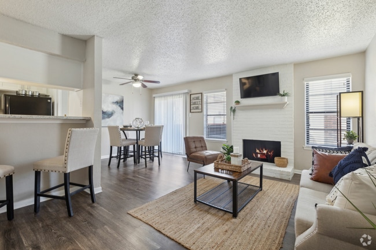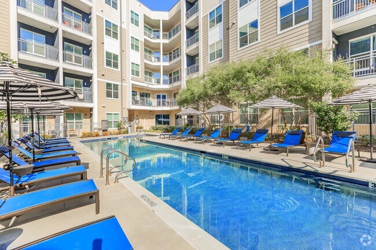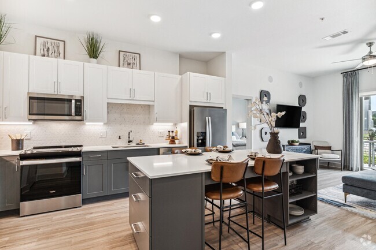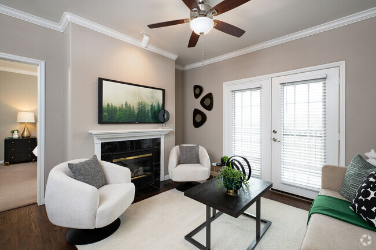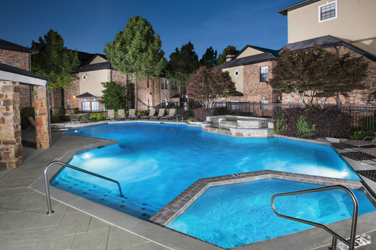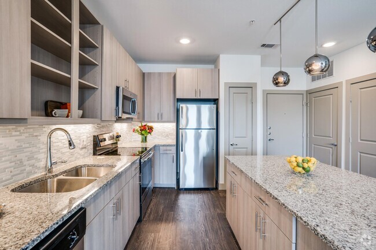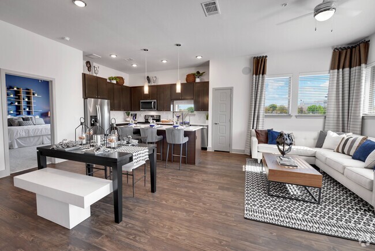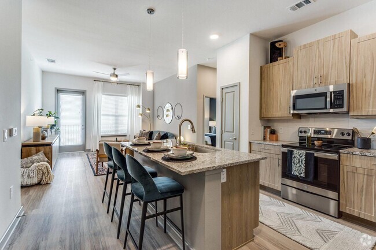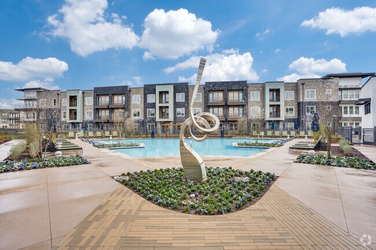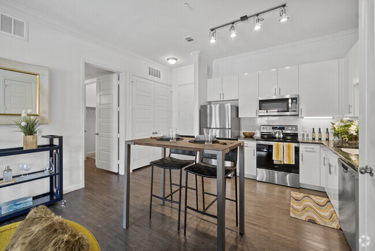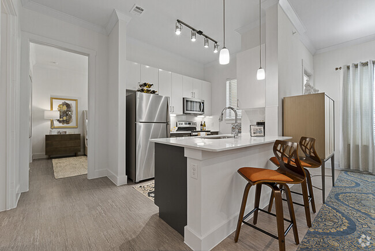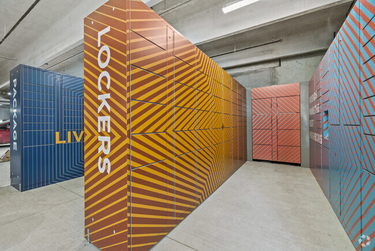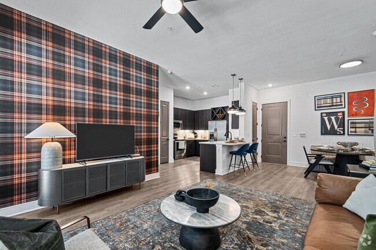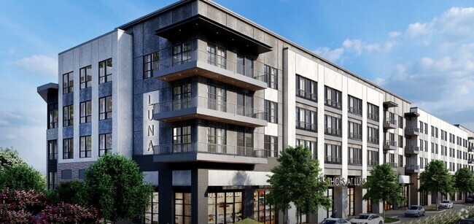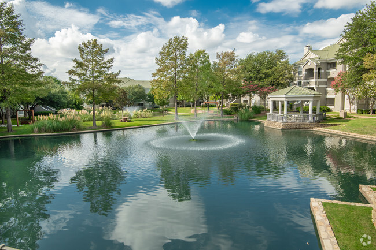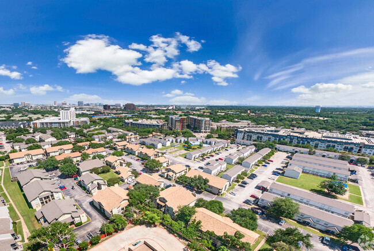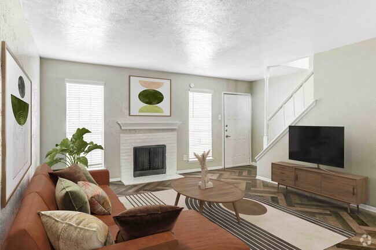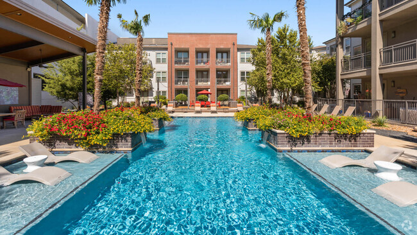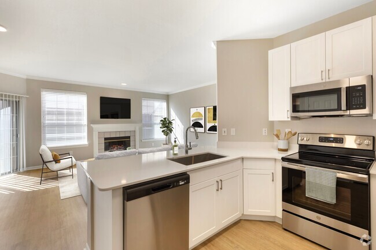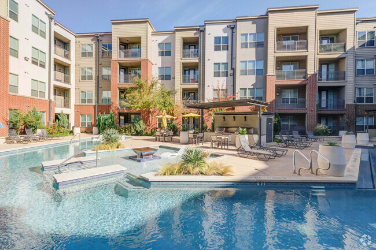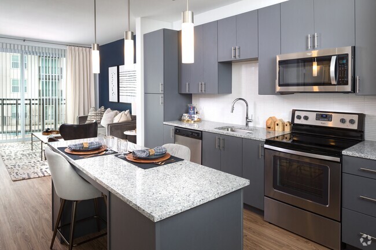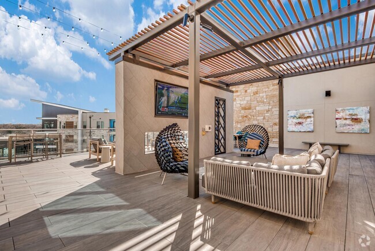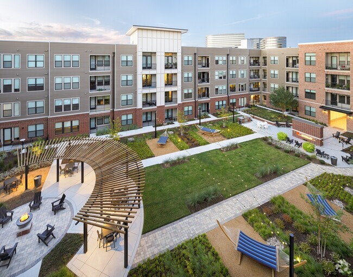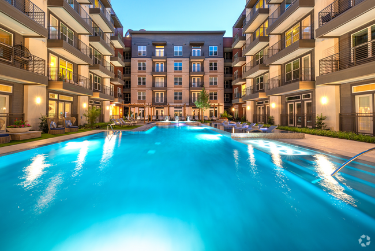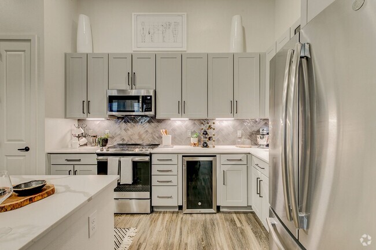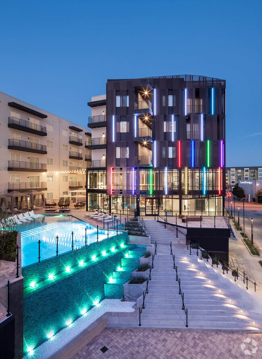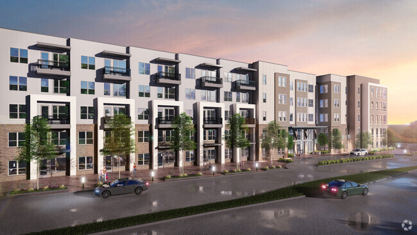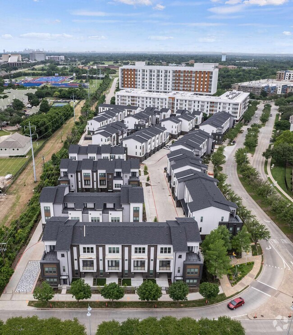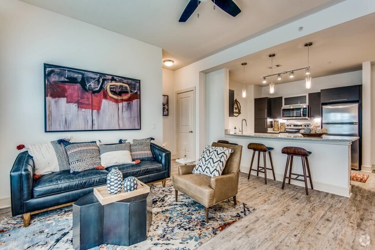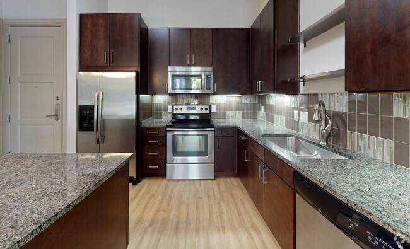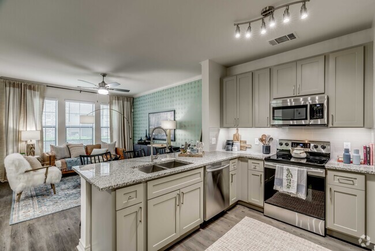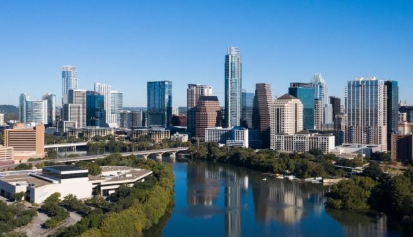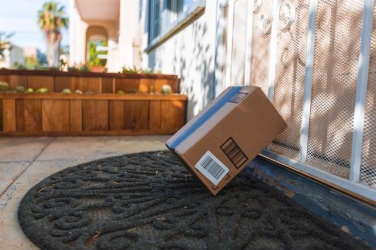Apartments for Rent in Farmers Branch TX - 3,522 Rentals
-
-
-
-
-
-
-
-
1 / 46
-
-
-
-
-
-
-
-
-
-
-
-
-
-
-
-
-
-
-
-
-
-
-
-
-
-
-
-
-
-
-
-
-
Showing 40 of 221 Results - Page 1 of 6
Find the Perfect Farmers Branch, TX Apartment
Farmers Branch, TX Apartments for Rent
Situated about 15 miles northwest of Dallas, Farmers Branch is a dynamic live-work-play destination offering the best of small-town living with big-city convenience. Home to more than 4,000 companies and over 250 corporate headquarters, Farmers Branch is regarded as a vibrant business center. The city is also home to 30 parks and an array of top-notch schools, making it an ideal spot for families and commuters alike.
In town, Farmers Branch residents enjoy visiting the Farmers Branch Market, Farmers Branch Rose Gardens, and Farmers Branch Historical Park. Numerous delectable, diverse eateries offer plenty of dining options. Shopping opportunities abound at nearby Galleria Dallas, a premier shopping destination in the DFW Metroplex.
Farmers Branch is a renowned transportation hub for North Texas, providing easy access to I-35E, I-635, Dallas North Tollway, President George Bush Turnpike, Dallas Love Field Airport, Dallas Fort Worth International Airport, and the Green Line of DART Light Rail.
Farmers Branch, TX Rental Insights
Average Rent Rates
The average rent in Farmers Branch is $1,592. When you rent an apartment in Farmers Branch, you can expect to pay as little as $1,349 or as much as $2,461, depending on the location and the size of the apartment.
The average rent for a studio apartment in Farmers Branch, TX is $1,349 per month.
The average rent for a one bedroom apartment in Farmers Branch, TX is $1,594 per month.
The average rent for a two bedroom apartment in Farmers Branch, TX is $2,038 per month.
The average rent for a three bedroom apartment in Farmers Branch, TX is $2,461 per month.
Education
If you’re a student moving to an apartment in Farmers Branch, you’ll have access to Brookhaven College, Parker University, and USAHS.
Helpful Rental Guides for Farmers Branch, TX
Search Nearby Rentals
Apartment Rentals Near Farmers ...
Neighborhood Apartment Rentals
- Northwest Dallas Apartments for Rent
- Las Colinas Apartments for Rent
- Far North Dallas Apartments for Rent
- West Dallas Apartments for Rent
- Uptown/Park Cities Apartments for Rent
- East Dallas Apartments for Rent
- Downtown Dallas Apartments for Rent
- Oak Cliff Apartments for Rent
- Southeast Dallas Apartments for Rent
- Downtown Farmers Branch Apartments for Rent
