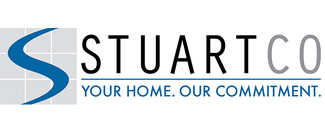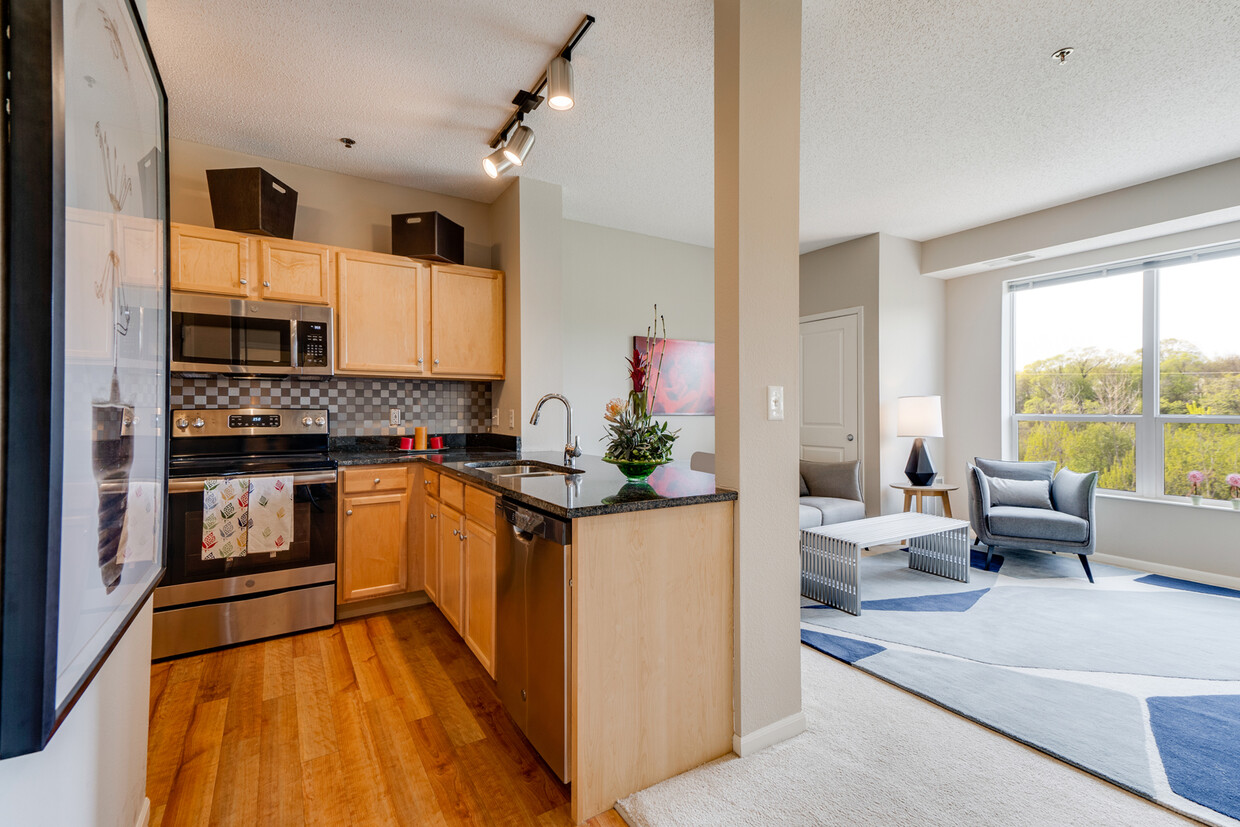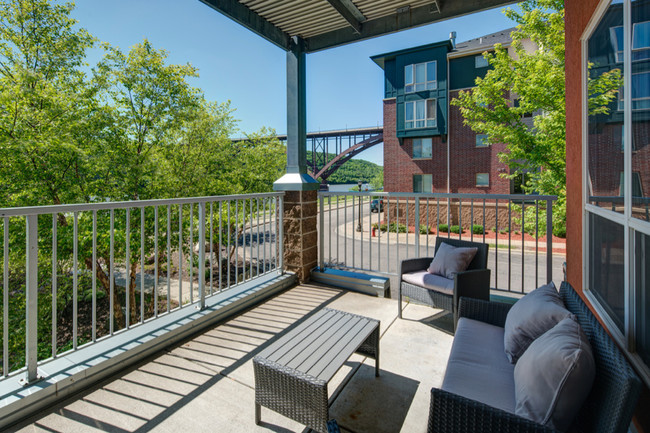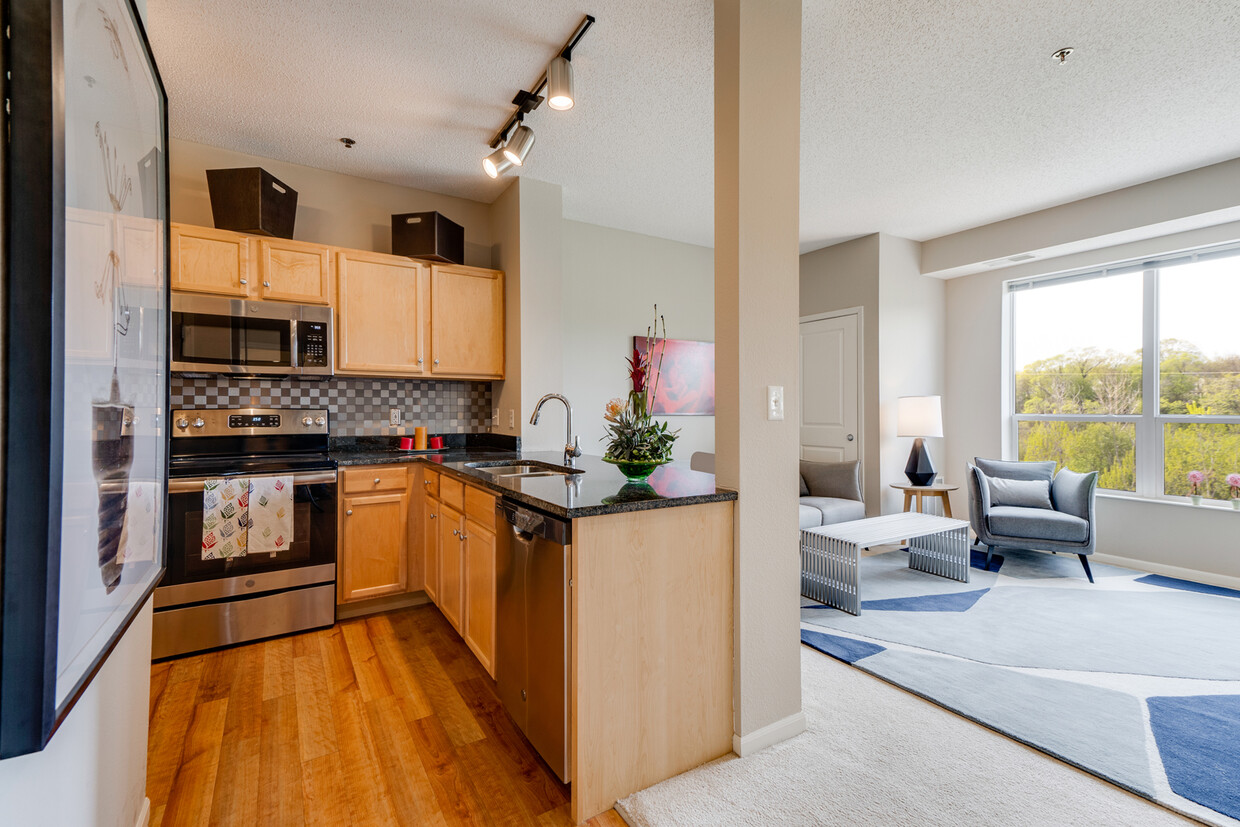
-
Total Monthly Price
$1,559 - $3,509
12 Month Lease
-
Bedrooms
1 - 2 bd
-
Bathrooms
1 - 2 ba
-
Square Feet
670 - 1,741 sq ft

Riverview at Upper Landing is one of the most sought after addresses in St. Paul, with the ideal blend of picturesque Mississippi River views plus easy access into Downtown St. Paul. Lush landscape, miles of riverside trails, charming patio spaces, and lively social activities create the upbeat lifestyle our residents love. Explore our wide variety of contemporary 1, 1 plus den, and 2 bedroom apartments, along with our exceptional amenities and services that cater to a busy lifestyle. We're ready to assist you in selection of your new home!
Highlights
- Waterfront
- Dry Cleaning Service
- Media Center/Movie Theatre
- Den
- Porch
- High Ceilings
- Walk-In Closets
- Deck
- Office
Pricing & Floor Plans
-
Unit 360-318price $1,559square feet 670availibility Now
-
Unit 360-113price $1,559square feet 690availibility Now
-
Unit 400-110price $1,649square feet 777availibility Now
-
Unit 400-216price $1,659square feet 777availibility Now
-
Unit 400-116price $1,649square feet 777availibility Mar 1, 2026
-
Unit 400-218price $1,674square feet 962availibility Now
-
Unit 400-324price $1,699square feet 893availibility Now
-
Unit 360-216price $1,814square feet 994availibility Now
-
Unit 360-214price $1,814square feet 994availibility Feb 1, 2026
-
Unit 360-403price $1,799square feet 864availibility Jan 1, 2026
-
Unit 400-228price $1,684square feet 864availibility Mar 1, 2026
-
Unit 400-111price $2,209square feet 1,222availibility Now
-
Unit 400-131price $2,259square feet 1,222availibility Now
-
Unit 360-304price $2,235square feet 1,301availibility Mar 1, 2026
-
Unit 400-444price $3,009square feet 1,380availibility Mar 1, 2026
-
Unit 360-318price $1,559square feet 670availibility Now
-
Unit 360-113price $1,559square feet 690availibility Now
-
Unit 400-110price $1,649square feet 777availibility Now
-
Unit 400-216price $1,659square feet 777availibility Now
-
Unit 400-116price $1,649square feet 777availibility Mar 1, 2026
-
Unit 400-218price $1,674square feet 962availibility Now
-
Unit 400-324price $1,699square feet 893availibility Now
-
Unit 360-216price $1,814square feet 994availibility Now
-
Unit 360-214price $1,814square feet 994availibility Feb 1, 2026
-
Unit 360-403price $1,799square feet 864availibility Jan 1, 2026
-
Unit 400-228price $1,684square feet 864availibility Mar 1, 2026
-
Unit 400-111price $2,209square feet 1,222availibility Now
-
Unit 400-131price $2,259square feet 1,222availibility Now
-
Unit 360-304price $2,235square feet 1,301availibility Mar 1, 2026
-
Unit 400-444price $3,009square feet 1,380availibility Mar 1, 2026
Fees and Policies
The fees below are based on community-supplied data and may exclude additional fees and utilities. Use the Cost Calculator to add these fees to the base price.
-
Utilities & Essentials
-
Recycling ChargeCharged per unit.$3 / mo
-
Trash DisposalCharged per unit.$6 / mo
-
-
One-Time Basics
-
Due at Application
-
Application Fee Per ApplicantCharged per applicant.$40
-
-
Due at Move-In
-
Security DepositCharged per unit.$300
-
Move-In FeeCharged per unit.$350
-
-
Due at Application
-
Dogs
-
Dog FeeCharged per pet.$200
-
Dog DepositCharged per pet.$400
-
Dog RentCharged per pet.$50 / mo
Restrictions:NoneRead More Read LessComments -
-
Cats
-
Cat FeeCharged per pet.$200
-
Cat DepositCharged per pet.$400
-
Cat RentCharged per pet.$50 / mo
Restrictions:Comments -
-
Storage Unit
-
Storage DepositCharged per rentable item.$0
-
Storage RentCharged per rentable item.$80 / mo
-
Property Fee Disclaimer: Based on community-supplied data and independent market research. Subject to change without notice. May exclude fees for mandatory or optional services and usage-based utilities.
Details
Lease Options
-
12 mo
Property Information
-
Built in 2006
-
344 units/4 stories
Matterport 3D Tours
About Riverview at Upper Landing
Riverview at Upper Landing is one of the most sought after addresses in St. Paul, with the ideal blend of picturesque Mississippi River views plus easy access into Downtown St. Paul. Lush landscape, miles of riverside trails, charming patio spaces, and lively social activities create the upbeat lifestyle our residents love. Explore our wide variety of contemporary 1, 1 plus den, and 2 bedroom apartments, along with our exceptional amenities and services that cater to a busy lifestyle. We're ready to assist you in selection of your new home!
Riverview at Upper Landing is an apartment community located in Ramsey County and the 55102 ZIP Code. This area is served by the St. Paul Public attendance zone.
Unique Features
- Electric vehicle charging stations
- Electronic Thermostat
- Smoke-Free Living
- Courtyard view (in select units)
- Large windows
- with Flat Top Ranges*
- 9-foot ceilings
- Gorgeous Riverfront Views
- Gourmet kitchens with center islands
- Granite Counter Tops*
- Storage Lockers Available for Additional Fee
- Beautiful Maple Cabinetry with Brushed Nickel Hardware
- Fully-equipped appliance package
- Granite countertops (in select units)
- Library
- Off Street Parking
- 25 Unique Floor Plans
- Carpeting
- Ceiling Fan
- Den (in select units)
- Stainless Steel GE Appliances
- Wireless access pre-wired for your apartment home
- Central heating & air conditioning
- Double vanity (in select units)
- Doubly Vanity (in select units)
- Gas fireplaces (in select units)*
- High Ceilings
- Plank-style kitchen flooring
- Roman Soaking Tubs*
- Self-Service Bike Repair Station
- Flat top ranges (in select units)
- Indoor Dog Wash
- Large Closets
- Self-service indoor car wash bay
- Across the river from Harriet Island Park
- BBQ/Picnic Area
- Beautiful maple cabinetry with brushed nickel hard
- Efficient Appliances
- Fitness on Demand Studio
- Full-size washer & dryer in unit
- Roman soaking tubs (in select homes)
Community Amenities
Fitness Center
Laundry Facilities
Elevator
Concierge
Recycling
Business Center
Grill
24 Hour Access
Property Services
- Package Service
- Laundry Facilities
- Maintenance on site
- Property Manager on Site
- Concierge
- 24 Hour Access
- Recycling
- Dry Cleaning Service
- EV Charging
- Car Wash Area
Shared Community
- Elevator
- Business Center
- Lounge
- Multi Use Room
Fitness & Recreation
- Fitness Center
- Walking/Biking Trails
- Media Center/Movie Theatre
Outdoor Features
- Courtyard
- Grill
- Picnic Area
- Waterfront
- Lake Access
Student Features
- Private Bathroom
Apartment Features
Washer/Dryer
Air Conditioning
Dishwasher
High Speed Internet Access
Hardwood Floors
Walk-In Closets
Island Kitchen
Granite Countertops
Indoor Features
- High Speed Internet Access
- Wi-Fi
- Washer/Dryer
- Air Conditioning
- Heating
- Ceiling Fans
- Smoke Free
- Cable Ready
- Double Vanities
- Tub/Shower
- Fireplace
- Wheelchair Accessible (Rooms)
Kitchen Features & Appliances
- Dishwasher
- Disposal
- Ice Maker
- Granite Countertops
- Stainless Steel Appliances
- Pantry
- Island Kitchen
- Eat-in Kitchen
- Kitchen
- Microwave
- Oven
- Range
- Refrigerator
- Gas Range
Model Details
- Hardwood Floors
- Carpet
- Tile Floors
- Dining Room
- High Ceilings
- Family Room
- Office
- Recreation Room
- Den
- Views
- Walk-In Closets
- Window Coverings
- Large Bedrooms
- Balcony
- Patio
- Porch
- Deck
- Package Service
- Laundry Facilities
- Maintenance on site
- Property Manager on Site
- Concierge
- 24 Hour Access
- Recycling
- Dry Cleaning Service
- EV Charging
- Car Wash Area
- Elevator
- Business Center
- Lounge
- Multi Use Room
- Courtyard
- Grill
- Picnic Area
- Waterfront
- Lake Access
- Fitness Center
- Walking/Biking Trails
- Media Center/Movie Theatre
- Private Bathroom
- Electric vehicle charging stations
- Electronic Thermostat
- Smoke-Free Living
- Courtyard view (in select units)
- Large windows
- with Flat Top Ranges*
- 9-foot ceilings
- Gorgeous Riverfront Views
- Gourmet kitchens with center islands
- Granite Counter Tops*
- Storage Lockers Available for Additional Fee
- Beautiful Maple Cabinetry with Brushed Nickel Hardware
- Fully-equipped appliance package
- Granite countertops (in select units)
- Library
- Off Street Parking
- 25 Unique Floor Plans
- Carpeting
- Ceiling Fan
- Den (in select units)
- Stainless Steel GE Appliances
- Wireless access pre-wired for your apartment home
- Central heating & air conditioning
- Double vanity (in select units)
- Doubly Vanity (in select units)
- Gas fireplaces (in select units)*
- High Ceilings
- Plank-style kitchen flooring
- Roman Soaking Tubs*
- Self-Service Bike Repair Station
- Flat top ranges (in select units)
- Indoor Dog Wash
- Large Closets
- Self-service indoor car wash bay
- Across the river from Harriet Island Park
- BBQ/Picnic Area
- Beautiful maple cabinetry with brushed nickel hard
- Efficient Appliances
- Fitness on Demand Studio
- Full-size washer & dryer in unit
- Roman soaking tubs (in select homes)
- High Speed Internet Access
- Wi-Fi
- Washer/Dryer
- Air Conditioning
- Heating
- Ceiling Fans
- Smoke Free
- Cable Ready
- Double Vanities
- Tub/Shower
- Fireplace
- Wheelchair Accessible (Rooms)
- Dishwasher
- Disposal
- Ice Maker
- Granite Countertops
- Stainless Steel Appliances
- Pantry
- Island Kitchen
- Eat-in Kitchen
- Kitchen
- Microwave
- Oven
- Range
- Refrigerator
- Gas Range
- Hardwood Floors
- Carpet
- Tile Floors
- Dining Room
- High Ceilings
- Family Room
- Office
- Recreation Room
- Den
- Views
- Walk-In Closets
- Window Coverings
- Large Bedrooms
- Balcony
- Patio
- Porch
- Deck
| Monday | 9am - 5pm |
|---|---|
| Tuesday | 9am - 5pm |
| Wednesday | 9am - 5pm |
| Thursday | 9am - 5pm |
| Friday | 9am - 5pm |
| Saturday | 10am - 5pm |
| Sunday | Closed |
Often referred to as the “West End,” West Seventh is a convenient neighborhood located on the Riverview Corridor transit system, making travel to Downtown Saint Paul, the Minneapolis-Saint Paul Airport, and the Mall of America simple for locals.
Residents of West Seventh enjoy direct access to Interstate 35E and Xcel Energy Center. There are a plethora of amenities and attractions along the Mississippi River – from parks to historic landmarks and the High Bridge Dog Park.
Many of West Seventh’s restaurants are found along 7th Street West, like Bad Weather Brewing Company, Cossetta’s, and JR Mac’s Bar & Grill. Residents adore the proximity to the airport, and Saint Paul attractions and shopping.
Learn more about living in West Seventh| Colleges & Universities | Distance | ||
|---|---|---|---|
| Colleges & Universities | Distance | ||
| Drive: | 4 min | 1.6 mi | |
| Drive: | 5 min | 2.7 mi | |
| Drive: | 8 min | 4.1 mi | |
| Drive: | 8 min | 4.2 mi |
 The GreatSchools Rating helps parents compare schools within a state based on a variety of school quality indicators and provides a helpful picture of how effectively each school serves all of its students. Ratings are on a scale of 1 (below average) to 10 (above average) and can include test scores, college readiness, academic progress, advanced courses, equity, discipline and attendance data. We also advise parents to visit schools, consider other information on school performance and programs, and consider family needs as part of the school selection process.
The GreatSchools Rating helps parents compare schools within a state based on a variety of school quality indicators and provides a helpful picture of how effectively each school serves all of its students. Ratings are on a scale of 1 (below average) to 10 (above average) and can include test scores, college readiness, academic progress, advanced courses, equity, discipline and attendance data. We also advise parents to visit schools, consider other information on school performance and programs, and consider family needs as part of the school selection process.
View GreatSchools Rating Methodology
Data provided by GreatSchools.org © 2025. All rights reserved.
Transportation options available in Saint Paul include Central Station, located 1.5 miles from Riverview at Upper Landing. Riverview at Upper Landing is near Minneapolis-St Paul International/Wold-Chamberlain, located 8.4 miles or 14 minutes away.
| Transit / Subway | Distance | ||
|---|---|---|---|
| Transit / Subway | Distance | ||
| Drive: | 4 min | 1.5 mi | |
| Drive: | 3 min | 1.5 mi | |
| Drive: | 4 min | 1.6 mi | |
| Drive: | 3 min | 1.7 mi | |
| Drive: | 4 min | 2.2 mi |
| Commuter Rail | Distance | ||
|---|---|---|---|
| Commuter Rail | Distance | ||
|
|
Drive: | 3 min | 1.7 mi |
|
|
Drive: | 21 min | 10.9 mi |
|
|
Drive: | 25 min | 18.4 mi |
|
|
Drive: | 35 min | 26.5 mi |
|
|
Drive: | 37 min | 28.2 mi |
| Airports | Distance | ||
|---|---|---|---|
| Airports | Distance | ||
|
Minneapolis-St Paul International/Wold-Chamberlain
|
Drive: | 14 min | 8.4 mi |
Time and distance from Riverview at Upper Landing.
| Shopping Centers | Distance | ||
|---|---|---|---|
| Shopping Centers | Distance | ||
| Drive: | 5 min | 2.6 mi | |
| Drive: | 6 min | 2.6 mi | |
| Drive: | 6 min | 2.6 mi |
| Parks and Recreation | Distance | ||
|---|---|---|---|
| Parks and Recreation | Distance | ||
|
Irvine Park
|
Walk: | 13 min | 0.7 mi |
|
Science Museum of Minnesota
|
Walk: | 13 min | 0.7 mi |
|
Mississippi National River & Recreation Area
|
Walk: | 15 min | 0.8 mi |
|
Kellogg Mall Park
|
Drive: | 3 min | 1.3 mi |
|
Cherokee Regional Park
|
Drive: | 7 min | 2.7 mi |
| Hospitals | Distance | ||
|---|---|---|---|
| Hospitals | Distance | ||
| Drive: | 3 min | 1.1 mi | |
| Drive: | 3 min | 1.3 mi | |
| Drive: | 4 min | 2.2 mi |
| Military Bases | Distance | ||
|---|---|---|---|
| Military Bases | Distance | ||
| Drive: | 13 min | 7.1 mi |
Property Ratings at Riverview at Upper Landing
Fast Fix Timely and wonderful service as usual! Great maintenance team.
Property Manager at Riverview at Upper Landing, Responded To This Review
Thank you for your positive feedback! Our goal is to continue to provide a 5 star experience. We appreciate you and your business.
Beautiful place to live We love living at Riverview! Its a peaceful place with beautiful surroundings. All the neighbors we've met have been very kind and helpful. There are also great amenities. We feel good here and are happy we made the decision to live here. Maintenence has been excellent !
Property Manager at Riverview at Upper Landing, Responded To This Review
Thanks for sharing your experience with us — we are glad it was a positive one!
maintenance The job was completed. The maintenance man did a good job .
Property Manager at Riverview at Upper Landing, Responded To This Review
Thank you for your positive feedback! Our goal is to continue to provide a 5 star experience. We appreciate you and your business.
Shad and Todd have been incredibly helpful and are really on top of thigs, which made moving in very smooth.
Property Manager at Riverview at Upper Landing, Responded To This Review
We hope to always provide a great experience. Don’t hesitate to reach out if there’s a way we can improve serving you. Thanks again!
Richard was very courteous, respectful and kind. He did a great job and went above and beyond to help us with what we needed
Property Manager at Riverview at Upper Landing, Responded To This Review
Thanks for sharing your experience with us — we are glad it was a positive one!
Upgrade the gym We've been here 8 years. The rent is competitive. The maintenance crew is second to non. My only issue is the guy. It could be a good gym with a few upgrades. I've sent my suggestions to the main office, but have been ignored.
Property Manager at Riverview at Upper Landing, Responded To This Review
Thanks for the review! We appreciate you taking the time to share your feedback. Please let us know if we can do something to make your experience even better!
Several units were converted to short term rentals (aka airbnbs) so you might end up with new neighbors every night like we did. No background checks, no community standards, just random folks that’ll make you wish you never signed a lease. If you intend to use your carpet, make sure to take your shoes off outside the apartment and wash your feet regularly- if they see any dirt in any room they’ll rip up the entire apartment and charge you for it. If you order anything online, expect to have to hunt it down when it arrives. Management will show off their Luxor package room, but you’ll notice that packages end up outside the front door, in the lobby, mailroom, upstairs on the floor, or in the wrong building completely- it happens hourly. With Airbnb guests wandering the halls, make sure to track it down quick. They claim to be a “luxury community” but there’s nothing luxurious about dead grass and shrubs, airbnbs, Motel 6 style fitness rooms, and nickel and diming tenants.
Property Manager at Riverview at Upper Landing, Responded To This Review
Thank you for your straightforward feedback. We understand the challenges and discomfort caused by our short-term rental policy and have ended these leases as of September 2025. We apologize for the inconvenience you experienced with package delivery; our team works with the numerous carriers delivering packages daily to prioritize use of the Luxor system to protect residents' parcels. Our goal is to live up to our residents' expectations of a true luxury community. Please accept our sincere apologies as we have evidently fallen short this time around; however, rest assured that your comments will be used constructively as a guide in refining our services.
Sliding door Richard did a great job getting the door to slide better!
Property Manager at Riverview at Upper Landing, Responded To This Review
We're delighted to hear feedback about Richard's fantastic work on your sliding door! Please don't hesitate to contact us if you have any other improvements or repairs needed in the future. Thank you for your positive review!
Review Opinion is misspelled in the email. A decent place to live. Too expensive to Move right now. Rental company Lost my March 2025 Payment. Overrall great place to live.
Property Manager at Riverview at Upper Landing, Responded To This Review
Thank you for your positive feedback! Our goal is to continue to provide a 4 star experience. We appreciate you and your business.
Nice place! Well kept landscape and building! Great maintenance (Dave)!!
Property Manager at Riverview at Upper Landing, Responded To This Review
Thanks for being a part of the family! We can’t wait to share your positive feedback with the rest of the team. We hope to continue to provide you with a quality experience.
Great response Same day response to air filter change request. Thanks!
Property Manager at Riverview at Upper Landing, Responded To This Review
Thanks for sharing your experience with us — we are glad it was a positive one!
Great response Our refrigerator was emitting sounds and we had maintenance staff come quickly, diagnose and explain all work in detail. Thanks!
Property Manager at Riverview at Upper Landing, Responded To This Review
We are so appreciative of your review and you taking the time to share it with us. Our goal is to supply customers with the highest quality experiences. We hope you have a great day!
Quiet building and well kept! Great maintenance team especially Dave!!!
Property Manager at Riverview at Upper Landing, Responded To This Review
Thanks for visiting! It means so much when customers share their positive experiences with us. Thank you for your review.
Excellent service!! Richard has once again done an amazing job installing something for me and is always professional and helpful!
Property Manager at Riverview at Upper Landing, Responded To This Review
We hope to always provide a great experience. Don’t hesitate to reach out if there’s a way we can improve serving you. Thanks again!
Quick Response on Leak Above Shower Sent in a request for water damage due to a leak above our shower Wednesday night. By 9:00am the next morning we were visited by the maintenance team and the leak was fixed by the end of the week. Really appreciate the quick response and communication regarding the request.
Property Manager at Riverview at Upper Landing, Responded To This Review
Thanks for the review! We appreciate you taking the time to share your feedback. Please let us know if we can do something to make your experience even better!
Great Staff!!!! Leasing Office is great!! The staff are informative, helpful and very welcoming! Maintenance is excellent!
Property Manager at Riverview at Upper Landing, Responded To This Review
Thanks for the review! We appreciate you taking the time to share your feedback. Please let us know if we can do something to make your experience even better!
Maintenance team is top notvh This team will always do what they can to help me when I need it. They accomodate my schedule and always do good work. Thank you Richard and David for your help!!
Property Manager at Riverview at Upper Landing, Responded To This Review
Thanks for visiting! It means so much when customers share their positive experiences with us. Thank you for your review.
Riverview apartments are right on the Mississippi river, convenient to hiking and biking trails as well as highways and downtown St. Paul entertainment. Buildings are well maintained and staff are friendly and helpful. Apartments are newer. Pets are welcome. Covered parking available. Excellent place to live.
Large apartments for a good price compared to comparable places and you are right on the river and close to downtown. Well kept. Fix things quickly. Outside parking can be tough from time to time. People at the front desk seem very friendly as well. Lived here for about 5 years and been very pleased with most everything.
Great apartment - was originally built as a condo building - granite counters - stainless appliances - underground parking - on call maintenance - easy to move in - we are very pleased - 2 hugh bathrooms - 2 bedrooms plus a den
Riverview at Upper Landing Photos
-
Riverview at Upper Landing
-
2BR, 2BA
-
-
-
-
-
-
-
Nearby Apartments
Within 50 Miles of Riverview at Upper Landing
Riverview at Upper Landing has units with in‑unit washers and dryers, making laundry day simple for residents.
Utilities are not included in rent. Residents should plan to set up and pay for all services separately.
Riverview at Upper Landing has one to two-bedrooms with rent ranges from $1,559/mo. to $3,509/mo.
Yes, Riverview at Upper Landing welcomes pets. Breed restrictions, weight limits, and additional fees may apply. View this property's pet policy.
A good rule of thumb is to spend no more than 30% of your gross income on rent. Based on the lowest available rent of $1,559 for a one-bedroom, you would need to earn about $56,000 per year to qualify. Want to double-check your budget? Try our Rent Affordability Calculator to see how much rent fits your income and lifestyle.
Riverview at Upper Landing is not currently offering any rent specials. Check back soon, as promotions change frequently.
Yes! Riverview at Upper Landing offers 6 Matterport 3D Tours. Explore different floor plans and see unit level details, all without leaving home.
What Are Walk Score®, Transit Score®, and Bike Score® Ratings?
Walk Score® measures the walkability of any address. Transit Score® measures access to public transit. Bike Score® measures the bikeability of any address.
What is a Sound Score Rating?
A Sound Score Rating aggregates noise caused by vehicle traffic, airplane traffic and local sources







