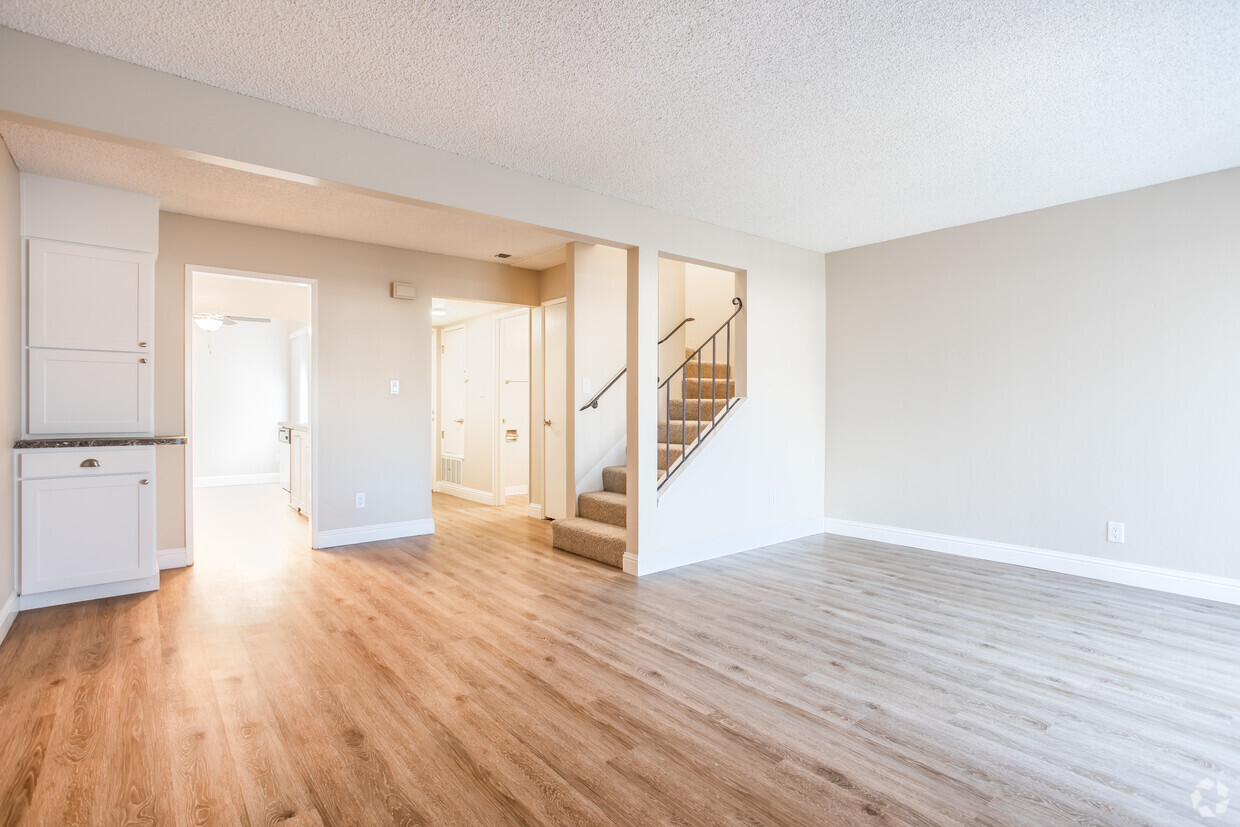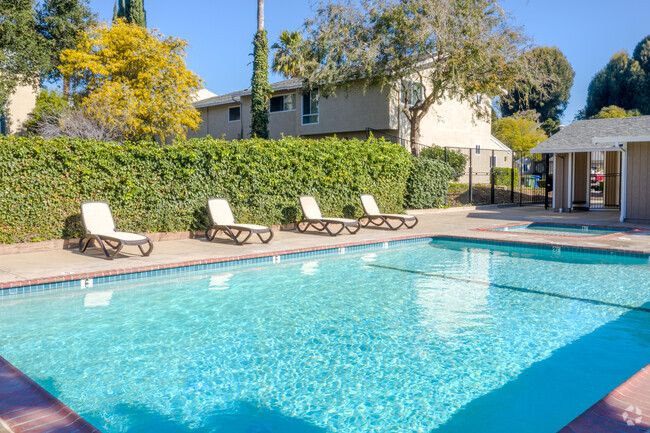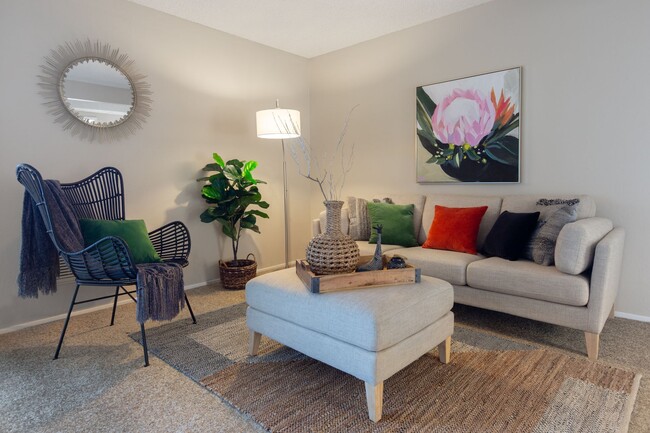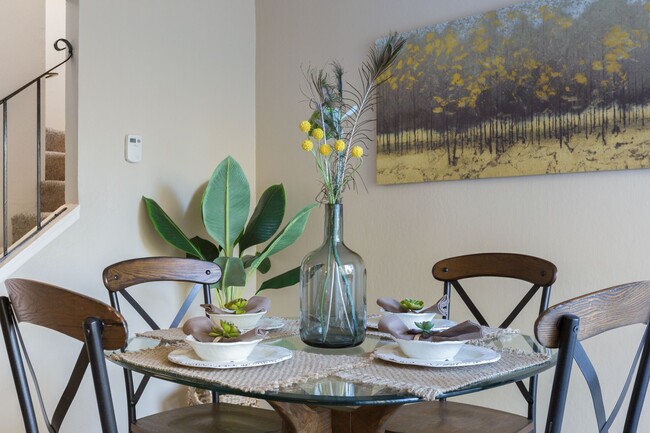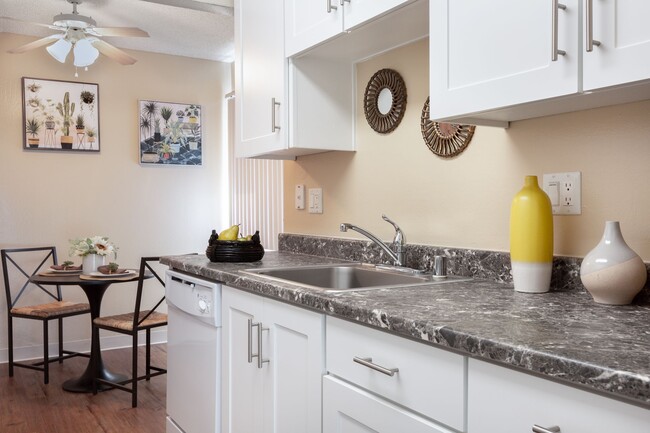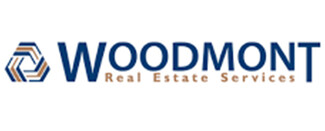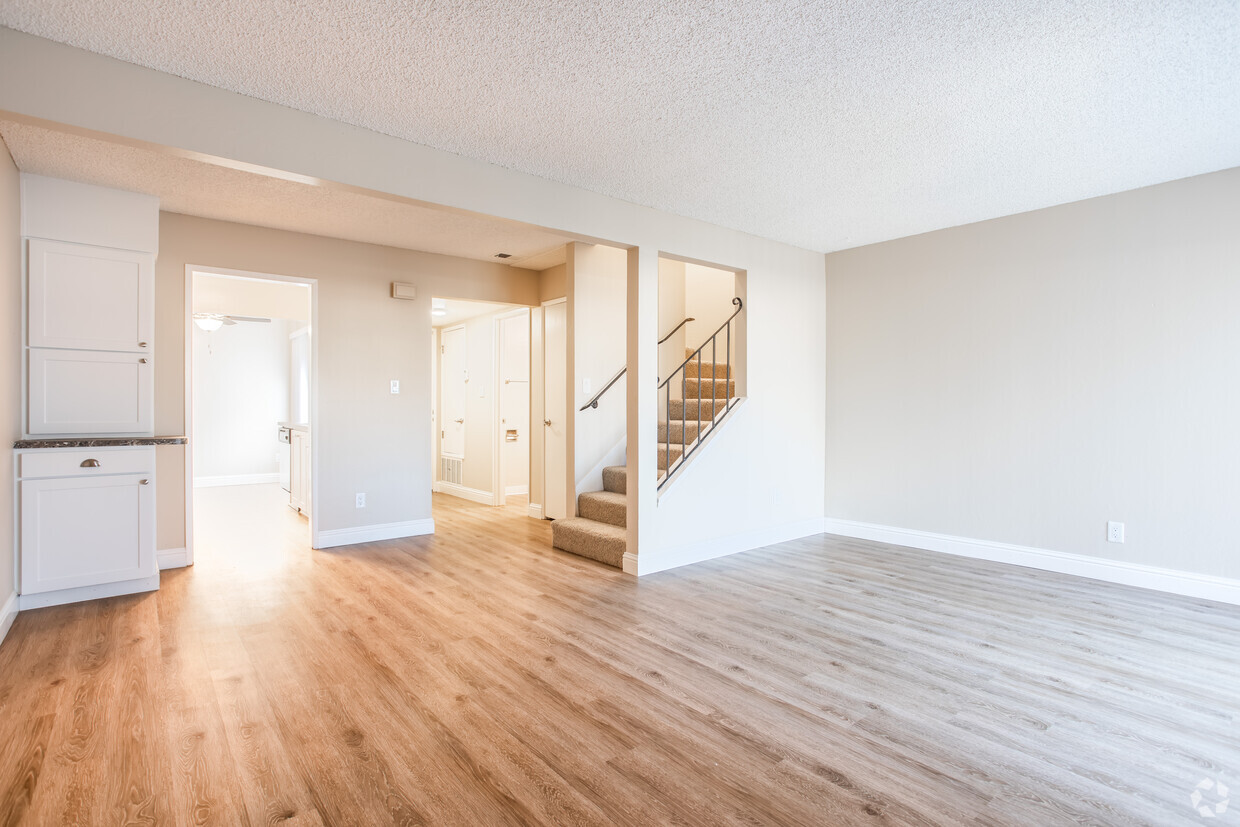-
Monthly Rent
Call for Rent
-
Bedrooms
2 - 3 bd
-
Bathrooms
1 - 2 ba
-
Square Feet
1,157 - 1,378 sq ft
Pricing & Floor Plans
Check Back Soon for Upcoming Availability
| Beds | Baths | Average SF | Availability |
|---|---|---|---|
| 2 Bedrooms 2 Bedrooms 2 Br | 1 Bath 1 Bath 1 Ba | 1,157 SF | Not Available |
| 3 Bedrooms 3 Bedrooms 3 Br | 2 Baths 2 Baths 2 Ba | 1,378 SF | Not Available |
About Roberts Lane
Why settle for just the ordinary, when you can have much more at Roberts Lane! Our unique rental community is located in the desired Irvington District of Fremont. All of our townhomes are two stories with attached garages, in-unit washers and dryers, and large private yards. Our spacious interiors feature modern kitchen appliances, air conditioning, central heating, an oversized living room, and closets galore; giving you plenty of room to spread out and truly relax. Roberts Lane is central to all the amenities Fremont has to offer—shopping, restaurants, schools, parks, hospitals, and work. Plus, our residents enjoy quick access to BART, AC Transit, and both 680 and 880 freeways. We gladly accept your pets too! Our homes lease fast, so don’t miss out on what is coming available. Give us a call today!
Roberts Lane is an apartment community located in Alameda County and the 94538 ZIP Code. This area is served by the Fremont Unified attendance zone.
Unique Features
- In-Home Washer Dryer
- Refrigerator
- Wood-Style Plank Flooring
- Yard
- Pet Friendly
- Private Yard
- Air Conditioning
- Ceiling Fan
- Private Patio or Balcony
- Stainless Steel Appliances
- Swimming Pool with Sundeck
- Garage Parking
Community Amenities
Pool
Playground
24 Hour Access
Sauna
- Package Service
- Maintenance on site
- Property Manager on Site
- 24 Hour Access
- Sauna
- Pool
- Playground
- Sundeck
Apartment Features
Washer/Dryer
Air Conditioning
Dishwasher
Washer/Dryer Hookup
High Speed Internet Access
Walk-In Closets
Yard
Microwave
Highlights
- High Speed Internet Access
- Washer/Dryer
- Washer/Dryer Hookup
- Air Conditioning
- Heating
- Ceiling Fans
- Storage Space
Kitchen Features & Appliances
- Dishwasher
- Disposal
- Stainless Steel Appliances
- Kitchen
- Microwave
- Oven
- Range
- Refrigerator
Model Details
- Carpet
- Walk-In Closets
- Linen Closet
- Double Pane Windows
- Window Coverings
- Balcony
- Patio
- Yard
Fees and Policies
The fees below are based on community-supplied data and may exclude additional fees and utilities.
- One-Time Move-In Fees
-
Application Fee$49
- Dogs Allowed
-
Monthly pet rent$50
-
Pet deposit$750
-
Pet Limit2
-
Restrictions:We are a pet friendly community and welcome up to 2 pets per household. Some dog breed restrictions apply. Please contact our leasing office for our complete pet policy.
-
Comments:Only two (2) pets per household (2nd pet will require a 2nd additional deposit of $250 and an additional pet rent of $25/month). All dogs must be spayed or neutered and have all required vaccinations and licenses. The following breeds will not be ...
- Cats Allowed
-
Monthly pet rent$50
-
Pet deposit$750
-
Pet Limit2
-
Restrictions:We are a pet friendly community and welcome up to 2 pets per household. Some dog breed restrictions apply. Please contact our leasing office for our complete pet policy.
-
Comments:Only two (2) pets per household (2nd pet will require a 2nd additional deposit of $250 and an additional pet rent of $25/month). All cats must be spayed or neutered and have all required vaccinations.
- Parking
-
GarageAttached 1 car garage--
Details
Lease Options
-
None
Property Information
-
Built in 1974
-
90 units/2 stories
- Package Service
- Maintenance on site
- Property Manager on Site
- 24 Hour Access
- Sundeck
- Sauna
- Pool
- Playground
- In-Home Washer Dryer
- Refrigerator
- Wood-Style Plank Flooring
- Yard
- Pet Friendly
- Private Yard
- Air Conditioning
- Ceiling Fan
- Private Patio or Balcony
- Stainless Steel Appliances
- Swimming Pool with Sundeck
- Garage Parking
- High Speed Internet Access
- Washer/Dryer
- Washer/Dryer Hookup
- Air Conditioning
- Heating
- Ceiling Fans
- Storage Space
- Dishwasher
- Disposal
- Stainless Steel Appliances
- Kitchen
- Microwave
- Oven
- Range
- Refrigerator
- Carpet
- Walk-In Closets
- Linen Closet
- Double Pane Windows
- Window Coverings
- Balcony
- Patio
- Yard
| Monday | 8:30am - 5:30pm |
|---|---|
| Tuesday | 8:30am - 5:30pm |
| Wednesday | 8:30am - 5:30pm |
| Thursday | 8:30am - 5:30pm |
| Friday | 8:30am - 5:30pm |
| Saturday | Closed |
| Sunday | Closed |
Irvington is a diverse, family-friendly suburb about two miles south of Downtown Fremont. Complemented by palm tree-lined streets, Irvington offers affordable to upscale rentals available in a variety of styles, including single-family homes and apartments. Great for families, Irvington is home to several excellent schools. Although residents certainly enjoy proximity to downtown’s abundant dining and shopping options, Irvington has a small commercial center in the middle of the neighborhood filled with authentic global eateries, boutiques, and grocery stores. This central area is also home to the Irvington Farmers Market and the Fremont Bay Saint Farmers Market. Irvington borders Central Park to the north, providing residents with a day of fun outdoors with its dynamic facilities that include a skate park, golf course, and water park.
Learn more about living in Irvington| Colleges & Universities | Distance | ||
|---|---|---|---|
| Colleges & Universities | Distance | ||
| Drive: | 7 min | 3.1 mi | |
| Drive: | 9 min | 4.1 mi | |
| Drive: | 17 min | 11.1 mi | |
| Drive: | 24 min | 15.8 mi |
 The GreatSchools Rating helps parents compare schools within a state based on a variety of school quality indicators and provides a helpful picture of how effectively each school serves all of its students. Ratings are on a scale of 1 (below average) to 10 (above average) and can include test scores, college readiness, academic progress, advanced courses, equity, discipline and attendance data. We also advise parents to visit schools, consider other information on school performance and programs, and consider family needs as part of the school selection process.
The GreatSchools Rating helps parents compare schools within a state based on a variety of school quality indicators and provides a helpful picture of how effectively each school serves all of its students. Ratings are on a scale of 1 (below average) to 10 (above average) and can include test scores, college readiness, academic progress, advanced courses, equity, discipline and attendance data. We also advise parents to visit schools, consider other information on school performance and programs, and consider family needs as part of the school selection process.
View GreatSchools Rating Methodology
Transportation options available in Fremont include Fremont Station, located 2.7 miles from Roberts Lane. Roberts Lane is near Norman Y Mineta San Jose International, located 15.2 miles or 21 minutes away, and Metro Oakland International, located 23.7 miles or 32 minutes away.
| Transit / Subway | Distance | ||
|---|---|---|---|
| Transit / Subway | Distance | ||
|
|
Drive: | 7 min | 2.7 mi |
|
|
Drive: | 6 min | 2.9 mi |
|
|
Drive: | 15 min | 7.2 mi |
|
|
Drive: | 15 min | 9.9 mi |
|
|
Drive: | 16 min | 10.4 mi |
| Commuter Rail | Distance | ||
|---|---|---|---|
| Commuter Rail | Distance | ||
| Drive: | 9 min | 3.7 mi | |
| Drive: | 18 min | 12.7 mi | |
| Drive: | 18 min | 13.3 mi | |
| Drive: | 24 min | 15.9 mi | |
| Drive: | 24 min | 16.4 mi |
| Airports | Distance | ||
|---|---|---|---|
| Airports | Distance | ||
|
Norman Y Mineta San Jose International
|
Drive: | 21 min | 15.2 mi |
|
Metro Oakland International
|
Drive: | 32 min | 23.7 mi |
Time and distance from Roberts Lane.
| Shopping Centers | Distance | ||
|---|---|---|---|
| Shopping Centers | Distance | ||
| Walk: | 4 min | 0.2 mi | |
| Walk: | 8 min | 0.5 mi | |
| Walk: | 9 min | 0.5 mi |
| Parks and Recreation | Distance | ||
|---|---|---|---|
| Parks and Recreation | Distance | ||
|
Central Park (Lake Elizabeth)
|
Drive: | 7 min | 2.8 mi |
|
Quarry Lakes Regional Recreation Area
|
Drive: | 11 min | 5.1 mi |
|
Niles Canyon Railway
|
Drive: | 10 min | 5.2 mi |
|
Niles Community Park
|
Drive: | 12 min | 5.7 mi |
|
Mission Peak Regional Preserve
|
Drive: | 20 min | 6.5 mi |
| Hospitals | Distance | ||
|---|---|---|---|
| Hospitals | Distance | ||
| Drive: | 5 min | 2.2 mi | |
| Drive: | 7 min | 3.0 mi |
| Military Bases | Distance | ||
|---|---|---|---|
| Military Bases | Distance | ||
| Drive: | 27 min | 17.9 mi |
Roberts Lane Photos
-
Roberts Lane
-
2BR, 1.5BA - Irvington
-
Swimming Pool with Sundeck
-
Large Living Areas
-
Separate Dining Area
-
Kitchens with Plenty of torage & Counterspace
-
Kitchen with White Wood Cabinets
-
Home Office Spaces
-
Large Bedroom with Closets
Nearby Apartments
Within 50 Miles of Roberts Lane
View More Communities-
Pebble Creek Communities
40777 High St
Fremont, CA 94538
2-3 Br $2,696-$3,871 0.5 mi
-
Heritage Village
38050 Fremont Blvd
Fremont, CA 94536
2-3 Br $2,972-$3,782 2.9 mi
-
Amador Village
24080 Amador Village Cir
Hayward, CA 94544
2 Br $3,131-$3,346 11.8 mi
-
Stanford Villa
3351-3375 Alma St
Palo Alto, CA 94306
2 Br $3,465-$3,535 12.1 mi
-
One Pearl Place
5230 Terner Way
San Jose, CA 95136
2-3 Br $3,323-$3,985 19.6 mi
-
Palm Lake
780 Oak Grove Rd
Concord, CA 94518
2 Br $2,251-$2,658 28.4 mi
Roberts Lane is in Irvington in the city of Fremont. Here you’ll find three shopping centers within 0.5 mile of the property. Five parks are within 6.5 miles, including Central Park (Lake Elizabeth), Niles Canyon Railway, and Niles Community Park.
What Are Walk Score®, Transit Score®, and Bike Score® Ratings?
Walk Score® measures the walkability of any address. Transit Score® measures access to public transit. Bike Score® measures the bikeability of any address.
What is a Sound Score Rating?
A Sound Score Rating aggregates noise caused by vehicle traffic, airplane traffic and local sources
