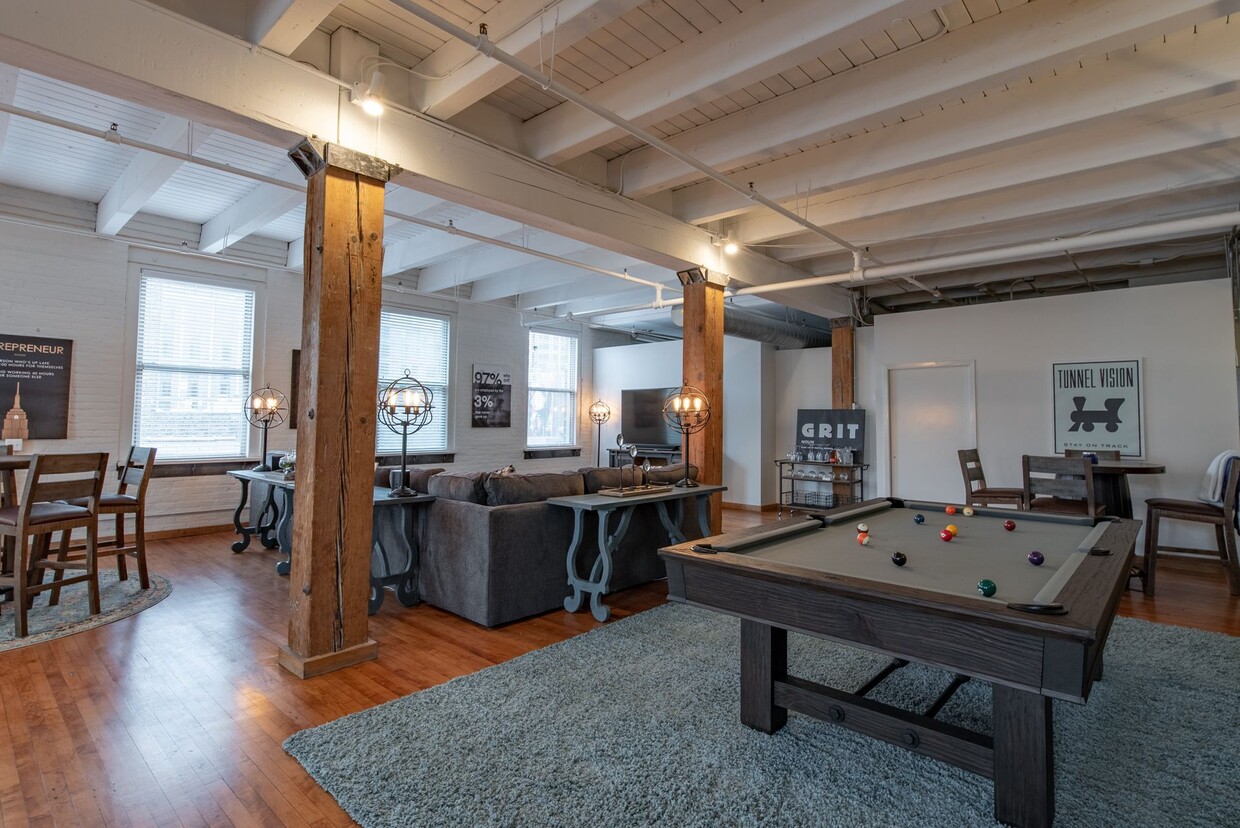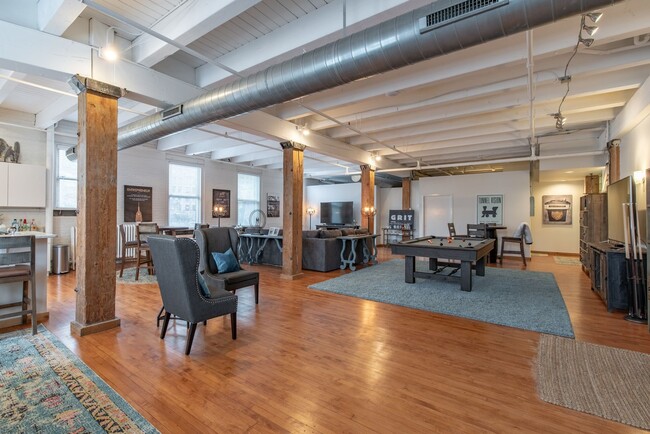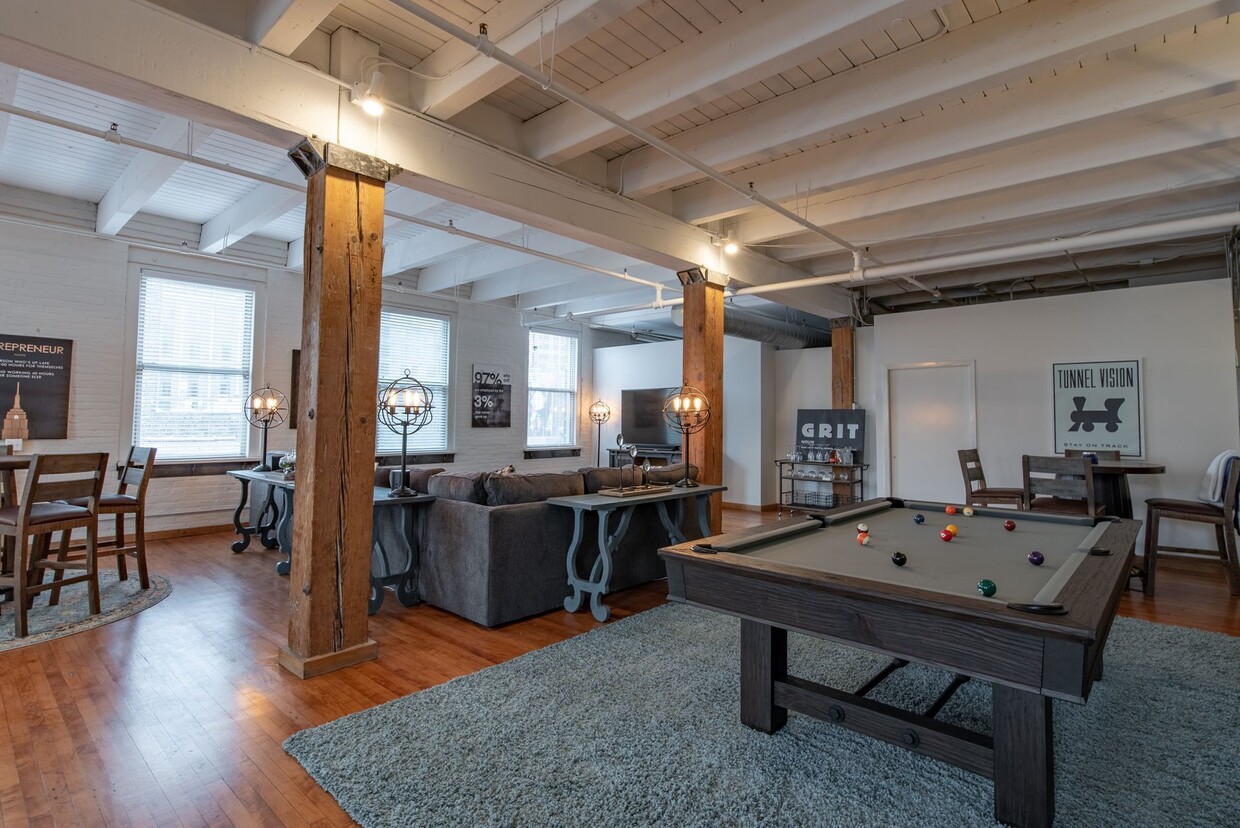-
Monthly Rent
$1,699 - $2,835
-
Bedrooms
2 bd
-
Bathrooms
1 ba
-
Square Feet
1,000 - 2,300 sq ft
The Robitshek lofts offer studio, one, two and three bedroom lofts in a historic textile factory building. Located in the warehouse district – Robitshek Lofts are close to the core of downtown businesses, US Bank Stadium, Target Center, Target Field, Restaurants, Whole Foods and more! This historic building has 12 spacious loft apartments, with lots of character – all unique to other living environments. Homes feature original exposed brick and beams, high ceilings, hardwood floors and oversized windows- paired with recent renovations for comfortable updated living. Enjoy looking at views overlooking beautiful Minneapolis.
Pricing & Floor Plans
About Robitshek Lofts
The Robitshek lofts offer studio, one, two and three bedroom lofts in a historic textile factory building. Located in the warehouse district – Robitshek Lofts are close to the core of downtown businesses, US Bank Stadium, Target Center, Target Field, Restaurants, Whole Foods and more! This historic building has 12 spacious loft apartments, with lots of character – all unique to other living environments. Homes feature original exposed brick and beams, high ceilings, hardwood floors and oversized windows- paired with recent renovations for comfortable updated living. Enjoy looking at views overlooking beautiful Minneapolis.
Robitshek Lofts is an apartment community located in Hennepin County and the 55401 ZIP Code. This area is served by the Minneapolis Public School Dist. attendance zone.
Unique Features
- 24 Hour Maintenance
- Unique Floorplan
- 20ft Ceilings
- Historic Character
- Walkability
- Oversized Loft
- Recently Updated
- Secured Entry
- Extra Storage
- Free Laundry
- Skyline Views
- Free On-site Laundry
- Loft Living
- 8ft Windows
- 96pt Walkability Score
- Secured Entrance
- Oversized Floorplans
- Updated Kitchen And Bath
- Updated Units
Community Amenities
Laundry Facilities
Elevator
Controlled Access
Recycling
- Laundry Facilities
- Controlled Access
- 24 Hour Access
- Trash Pickup - Curbside
- Recycling
- Public Transportation
- Elevator
- Storage Space
- Vintage Building
- Walking/Biking Trails
Apartment Features
Air Conditioning
Dishwasher
Loft Layout
High Speed Internet Access
Hardwood Floors
Island Kitchen
Granite Countertops
Microwave
Highlights
- High Speed Internet Access
- Air Conditioning
- Heating
- Ceiling Fans
- Smoke Free
- Cable Ready
- Tub/Shower
- Sprinkler System
Kitchen Features & Appliances
- Dishwasher
- Disposal
- Ice Maker
- Granite Countertops
- Stainless Steel Appliances
- Pantry
- Island Kitchen
- Kitchen
- Microwave
- Oven
- Refrigerator
- Freezer
Model Details
- Hardwood Floors
- Carpet
- Dining Room
- High Ceilings
- Office
- Den
- Views
- Loft Layout
- Window Coverings
- Large Bedrooms
Fees and Policies
The fees below are based on community-supplied data and may exclude additional fees and utilities.
- One-Time Move-In Fees
-
Application Fee$45
- Dogs Allowed
-
Fees not specified
-
Pet Limit1
- Cats Allowed
-
Monthly pet rent$25
-
Pet deposit--
-
Weight limit--
-
Pet Limit1
-
Requirements:Spayed/Neutered
- Parking
-
OtherInquire for parking details$60 - $160/mo
Details
Utilities Included
-
Water
-
Heat
-
Trash Removal
-
Sewer
Property Information
-
Built in 1919
-
12 units/5 stories
- Laundry Facilities
- Controlled Access
- 24 Hour Access
- Trash Pickup - Curbside
- Recycling
- Public Transportation
- Elevator
- Storage Space
- Vintage Building
- Walking/Biking Trails
- 24 Hour Maintenance
- Unique Floorplan
- 20ft Ceilings
- Historic Character
- Walkability
- Oversized Loft
- Recently Updated
- Secured Entry
- Extra Storage
- Free Laundry
- Skyline Views
- Free On-site Laundry
- Loft Living
- 8ft Windows
- 96pt Walkability Score
- Secured Entrance
- Oversized Floorplans
- Updated Kitchen And Bath
- Updated Units
- High Speed Internet Access
- Air Conditioning
- Heating
- Ceiling Fans
- Smoke Free
- Cable Ready
- Tub/Shower
- Sprinkler System
- Dishwasher
- Disposal
- Ice Maker
- Granite Countertops
- Stainless Steel Appliances
- Pantry
- Island Kitchen
- Kitchen
- Microwave
- Oven
- Refrigerator
- Freezer
- Hardwood Floors
- Carpet
- Dining Room
- High Ceilings
- Office
- Den
- Views
- Loft Layout
- Window Coverings
- Large Bedrooms
| Monday | By Appointment |
|---|---|
| Tuesday | By Appointment |
| Wednesday | By Appointment |
| Thursday | By Appointment |
| Friday | By Appointment |
| Saturday | By Appointment |
| Sunday | By Appointment |
Downtown West is a neighborhood in the bustling heart of Minneapolis. Downtown West is known as a business and entertainment hub as its lively streets are lined with high-rise offices and condos, fine dining restaurants, and live performance venues. Attend concerts from big-name performers at places like the Orchestra Hall and Target Center Arena, or you can have a causal night out at laid-back local bars and quaint music venues. For family-friendly fun, head to the Commons in downtown or visit the riverfront at First Bridge Park and Mill Ruins Park. Between the hustle and bustle, Downtown West features residential avenues equipped with an array of rental choices.
Learn more about living in Downtown West| Colleges & Universities | Distance | ||
|---|---|---|---|
| Colleges & Universities | Distance | ||
| Walk: | 12 min | 0.7 mi | |
| Walk: | 18 min | 1.0 mi | |
| Drive: | 4 min | 1.3 mi | |
| Drive: | 6 min | 2.2 mi |
 The GreatSchools Rating helps parents compare schools within a state based on a variety of school quality indicators and provides a helpful picture of how effectively each school serves all of its students. Ratings are on a scale of 1 (below average) to 10 (above average) and can include test scores, college readiness, academic progress, advanced courses, equity, discipline and attendance data. We also advise parents to visit schools, consider other information on school performance and programs, and consider family needs as part of the school selection process.
The GreatSchools Rating helps parents compare schools within a state based on a variety of school quality indicators and provides a helpful picture of how effectively each school serves all of its students. Ratings are on a scale of 1 (below average) to 10 (above average) and can include test scores, college readiness, academic progress, advanced courses, equity, discipline and attendance data. We also advise parents to visit schools, consider other information on school performance and programs, and consider family needs as part of the school selection process.
View GreatSchools Rating Methodology
Transportation options available in Minneapolis include Warehouse District/Hennepin Avenue Station, located 0.1 mile from Robitshek Lofts. Robitshek Lofts is near Minneapolis-St Paul International/Wold-Chamberlain, located 10.8 miles or 22 minutes away.
| Transit / Subway | Distance | ||
|---|---|---|---|
| Transit / Subway | Distance | ||
|
|
Walk: | 2 min | 0.1 mi |
|
|
Walk: | 4 min | 0.3 mi |
|
|
Walk: | 5 min | 0.3 mi |
| Walk: | 8 min | 0.4 mi | |
|
|
Walk: | 12 min | 0.6 mi |
| Commuter Rail | Distance | ||
|---|---|---|---|
| Commuter Rail | Distance | ||
|
|
Walk: | 9 min | 0.5 mi |
|
|
Drive: | 14 min | 8.0 mi |
|
|
Drive: | 18 min | 10.6 mi |
|
|
Drive: | 28 min | 19.2 mi |
|
|
Drive: | 30 min | 20.8 mi |
| Airports | Distance | ||
|---|---|---|---|
| Airports | Distance | ||
|
Minneapolis-St Paul International/Wold-Chamberlain
|
Drive: | 22 min | 10.8 mi |
Time and distance from Robitshek Lofts.
| Shopping Centers | Distance | ||
|---|---|---|---|
| Shopping Centers | Distance | ||
| Walk: | 9 min | 0.5 mi | |
| Walk: | 12 min | 0.7 mi | |
| Drive: | 4 min | 1.4 mi |
| Parks and Recreation | Distance | ||
|---|---|---|---|
| Parks and Recreation | Distance | ||
|
Nicollet Island Park
|
Walk: | 15 min | 0.8 mi |
|
First Bridge Park
|
Walk: | 16 min | 0.9 mi |
|
Mill Ruins Park
|
Walk: | 17 min | 0.9 mi |
|
Mills City Museum
|
Walk: | 18 min | 1.0 mi |
|
Boom Island Park
|
Drive: | 6 min | 1.9 mi |
| Hospitals | Distance | ||
|---|---|---|---|
| Hospitals | Distance | ||
| Walk: | 17 min | 0.9 mi | |
| Drive: | 7 min | 2.1 mi | |
| Drive: | 6 min | 2.2 mi |
| Military Bases | Distance | ||
|---|---|---|---|
| Military Bases | Distance | ||
| Drive: | 17 min | 7.8 mi |
Robitshek Lofts Photos
-
Robitshek Lofts
-
-
-
-
-
-
Nearby Apartments
Within 50 Miles of Robitshek Lofts
View More Communities-
Spectrum Apartments & Townhomes
815 9th Ave SE
Minneapolis, MN 55414
2-4 Br $1,815-$2,890 1.7 mi
-
The Flats at West End
5310 W 16th St
Saint Louis Park, MN 55416
2 Br $2,545-$2,695 3.7 mi
-
The Blair
400 Selby Ave
Saint Paul, MN 55102
2 Br $2,065-$2,085 7.9 mi
-
Hillcrest Place
165 County Road B2 E
Little Canada, MN 55117
2 Br $1,675 9.0 mi
-
109th Place Apartments
2400-2402 109th Ave NW
Coon Rapids, MN 55433
2 Br $1,315 13.2 mi
-
Lexington Hills Apartments
4100-4160 Lexington Ave S
Eagan, MN 55123
2 Br $1,495-$1,595 13.5 mi
Robitshek Lofts has two bedrooms available and rents for $1,699/mo.
Yes, to view the floor plan in person, please schedule a personal tour.
Robitshek Lofts is in Downtown West in the city of Minneapolis. Here you’ll find three shopping centers within 1.4 miles of the property. Five parks are within 1.9 miles, including Nicollet Island Park, First Bridge Park, and Mill Ruins Park.
What Are Walk Score®, Transit Score®, and Bike Score® Ratings?
Walk Score® measures the walkability of any address. Transit Score® measures access to public transit. Bike Score® measures the bikeability of any address.
What is a Sound Score Rating?
A Sound Score Rating aggregates noise caused by vehicle traffic, airplane traffic and local sources









Responded To This Review