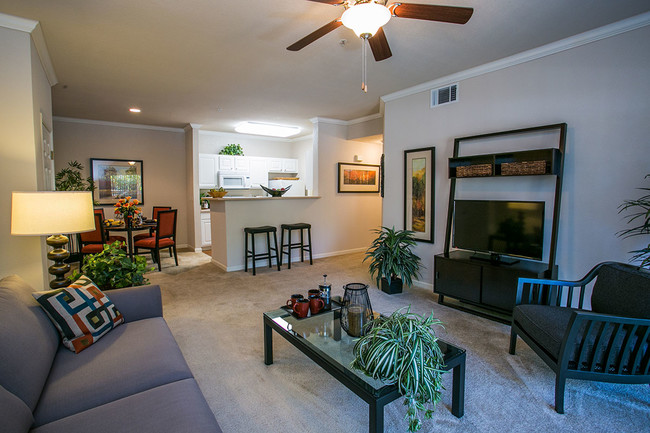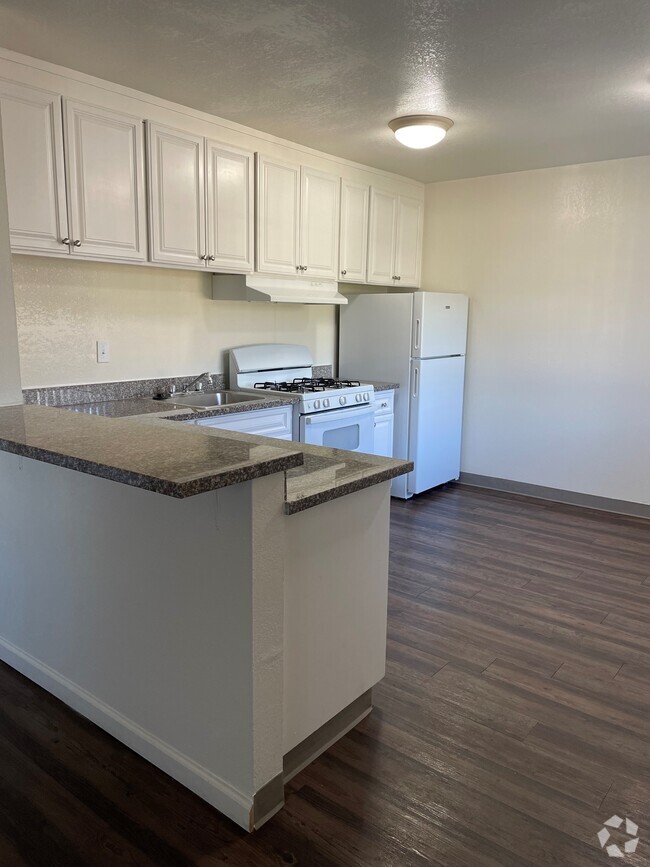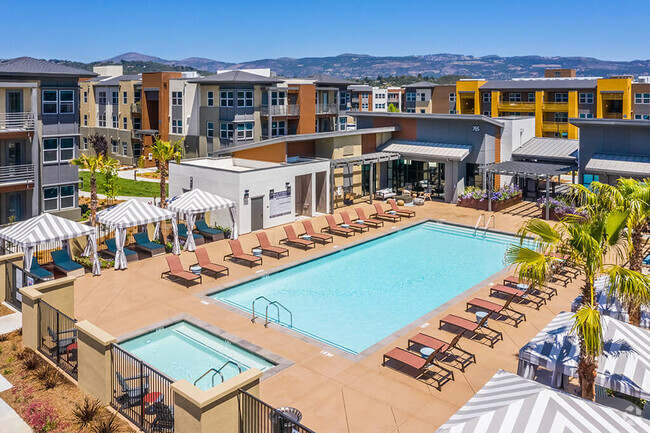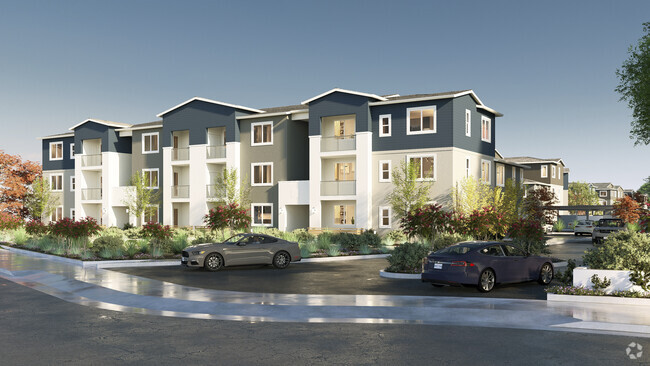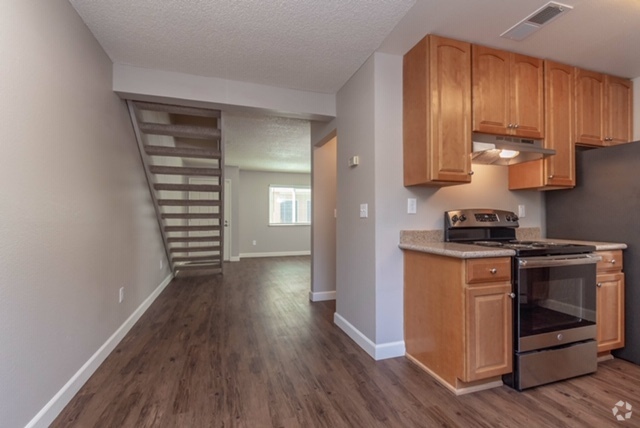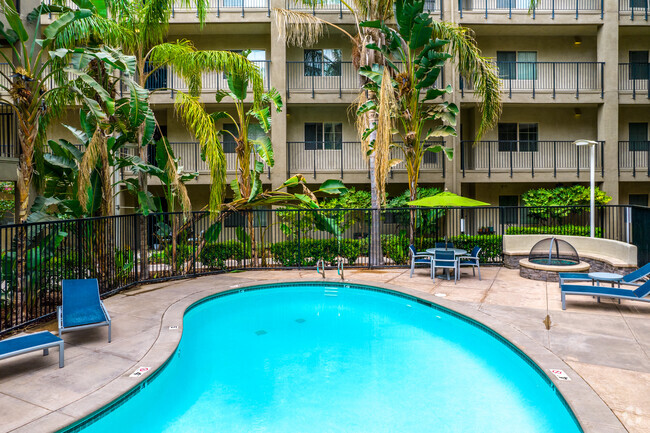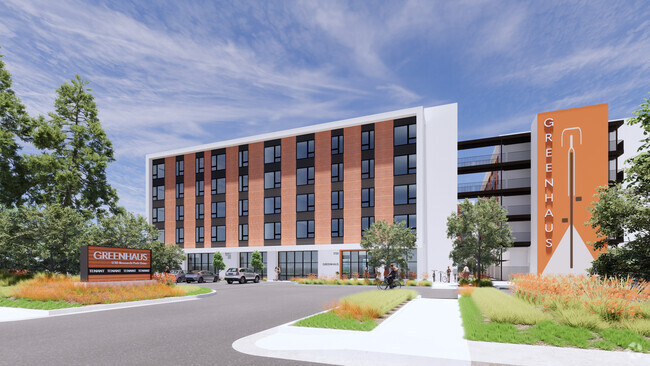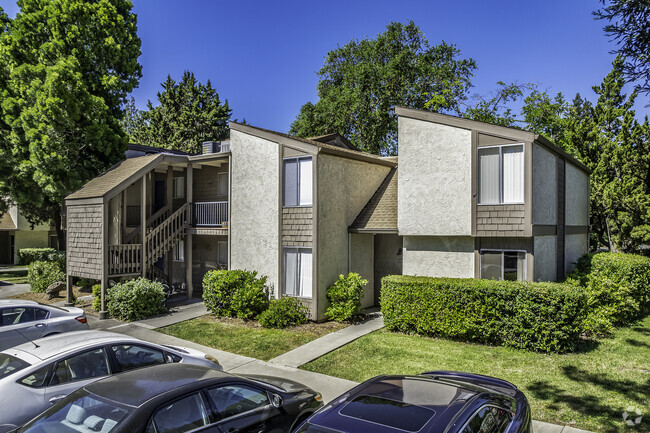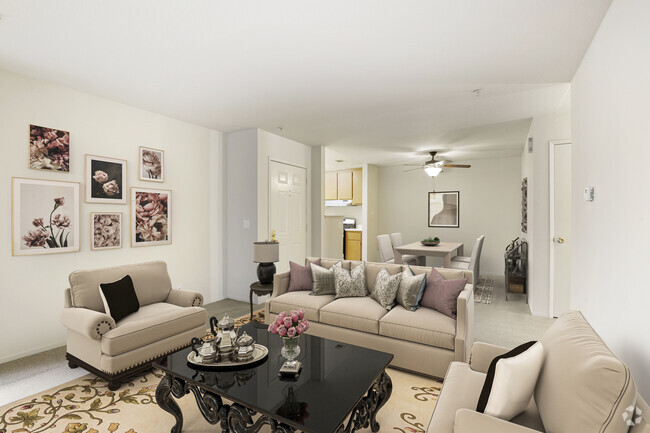-
Monthly Rent
$2,169 - $4,887
-
Bedrooms
1 - 2 bd
-
Bathrooms
1 - 2 ba
-
Square Feet
740 - 1,240 sq ft
Pricing & Floor Plans
-
Unit 028price $2,199square feet 740availibility May 13
-
Unit 195price $2,269square feet 740availibility Jun 5
-
Unit 005price $2,169square feet 740availibility Jun 7
-
Unit 292price $2,629square feet 1,136availibility Now
-
Unit 162price $2,629square feet 1,136availibility Now
-
Unit 147price $2,634square feet 1,136availibility Now
-
Unit 191price $2,585square feet 1,240availibility Now
-
Unit 230price $2,610square feet 1,240availibility Now
-
Unit 002price $2,695square feet 1,240availibility Now
-
Unit 054price $2,560square feet 932availibility May 3
-
Unit 028price $2,199square feet 740availibility May 13
-
Unit 195price $2,269square feet 740availibility Jun 5
-
Unit 005price $2,169square feet 740availibility Jun 7
-
Unit 292price $2,629square feet 1,136availibility Now
-
Unit 162price $2,629square feet 1,136availibility Now
-
Unit 147price $2,634square feet 1,136availibility Now
-
Unit 191price $2,585square feet 1,240availibility Now
-
Unit 230price $2,610square feet 1,240availibility Now
-
Unit 002price $2,695square feet 1,240availibility Now
-
Unit 054price $2,560square feet 932availibility May 3
About Rolling Oaks Apartment Homes
Located in beautiful Fairfield, CA, among green rolling hills and sunny blue skies, Rolling Oaks Apartment Homes, a top rated community, provides residents with the comforts of home and the luxuries of professional service. Our one, two, and three-bedroom floor plans feature thoughtful details such as a full kitchen with breakfast bar for entertaining, a full-size washer and dryer, crown molding, and walk-in closets to maximize your space. Whether you prefer a basketball game, workout in the fitness center, or an invigorating swim with the lap lanes in our upscale pool, our community offers plenty of recreational activities and amenities to complement your wellness plan. We can also provide electric vehicle car charging to help our residents commute to wherever they need to be. Find out why being halfway between San Francisco and Sacramento, and so close to Napa Valley is the perfect place to be. The success of our community depends upon exceeding your expectations and making your living experience exceptional. Welcome home!
Rolling Oaks Apartment Homes is an apartment community located in Solano County and the 94534 ZIP Code. This area is served by the Fairfield-Suisun Unified attendance zone.
Unique Features
- Pet Friendly
- Fireside Lounge
- Full Sized Washer and Dryer
- Outdoor Kitchen and Bar
- Private Patio or Balcony
- Full Kitchen with Dishwasher and Microwave
- Resident EV Charging Stations
- Business center onsite
- Non-Smoking Community
- 9 Ft. Ceilings
- Carpeting
- Over-sized Tubs
- Alarm System
- Garbage Disposal
- Online Payments Available
- Resort-style pool
- BBQ/Picnic Area
- Faux Wood Flooring*
- View of the Rolling Hills*
- Assigned, covered parking
- Easy commute access
Community Amenities
Pool
Fitness Center
Playground
Clubhouse
- Maintenance on site
- EV Charging
- Public Transportation
- Business Center
- Clubhouse
- Lounge
- Walk-Up
- Fitness Center
- Sauna
- Spa
- Pool
- Playground
- Basketball Court
- Grill
- Picnic Area
Apartment Features
Washer/Dryer
Air Conditioning
Dishwasher
High Speed Internet Access
Hardwood Floors
Walk-In Closets
Microwave
Refrigerator
Highlights
- High Speed Internet Access
- Washer/Dryer
- Air Conditioning
- Heating
- Ceiling Fans
- Smoke Free
- Security System
Kitchen Features & Appliances
- Dishwasher
- Disposal
- Kitchen
- Microwave
- Range
- Refrigerator
- Freezer
Model Details
- Hardwood Floors
- Carpet
- Tile Floors
- Crown Molding
- Views
- Walk-In Closets
- Balcony
- Patio
Fees and Policies
The fees below are based on community-supplied data and may exclude additional fees and utilities.
- One-Time Move-In Fees
-
Application Fee$30
- Dogs Allowed
-
Monthly pet rent$20
-
One time Fee$0
-
Pet deposit$400
-
Pet Limit2
-
Restrictions:Breed Restrictions apply, and include: Pit Bull, Staffordshire Bull Terrier (American or English), Rottweiler, Doberman Pinscher, Chow, German Shepherd, Mastiff (Bull or Cane Corsos), Malamute, Husky, Presa Canario, American Bull Dog, Great Dane, Akita, Wolf Hybrid, and any hybrids, combinations, or mixes of the above.
-
Comments:Pets over 40 lbs must be in lower level apartment. Manager approval and vaccines required. $55 Non-Refundable Pet Fee per Dog for DNA Registration.
- Cats Allowed
-
Monthly pet rent$20
-
One time Fee$0
-
Pet deposit$400
-
Pet Limit2
-
Restrictions:Breed Restrictions apply, and include: Pit Bull, Staffordshire Bull Terrier (American or English), Rottweiler, Doberman Pinscher, Chow, German Shepherd, Mastiff (Bull or Cane Corsos), Malamute, Husky, Presa Canario, American Bull Dog, Great Dane, Akita, Wolf Hybrid, and any hybrids, combinations, or mixes of the above.
-
Comments:Pets over 40 lbs must be in lower level apartment. Manager approval and vaccines required. $55 Non-Refundable Pet Fee per Dog for DNA Registration.
- Parking
-
Covered--1 Max
-
Other--
-
Garage--
Details
Lease Options
-
2, 3, 4, 5, 6, 7, 8, 9, 10, 11
-
Short term lease
Property Information
-
Built in 2001
-
292 units/3 stories
- Maintenance on site
- EV Charging
- Public Transportation
- Business Center
- Clubhouse
- Lounge
- Walk-Up
- Grill
- Picnic Area
- Fitness Center
- Sauna
- Spa
- Pool
- Playground
- Basketball Court
- Pet Friendly
- Fireside Lounge
- Full Sized Washer and Dryer
- Outdoor Kitchen and Bar
- Private Patio or Balcony
- Full Kitchen with Dishwasher and Microwave
- Resident EV Charging Stations
- Business center onsite
- Non-Smoking Community
- 9 Ft. Ceilings
- Carpeting
- Over-sized Tubs
- Alarm System
- Garbage Disposal
- Online Payments Available
- Resort-style pool
- BBQ/Picnic Area
- Faux Wood Flooring*
- View of the Rolling Hills*
- Assigned, covered parking
- Easy commute access
- High Speed Internet Access
- Washer/Dryer
- Air Conditioning
- Heating
- Ceiling Fans
- Smoke Free
- Security System
- Dishwasher
- Disposal
- Kitchen
- Microwave
- Range
- Refrigerator
- Freezer
- Hardwood Floors
- Carpet
- Tile Floors
- Crown Molding
- Views
- Walk-In Closets
- Balcony
- Patio
| Monday | 9am - 6pm |
|---|---|
| Tuesday | 9am - 6pm |
| Wednesday | 9am - 6pm |
| Thursday | 9am - 6pm |
| Friday | 9am - 6pm |
| Saturday | 9am - 5pm |
| Sunday | Closed |
Halfway between San Francisco and Sacramento, you’ll find West Fairfield, a neighborhood nestled right in the heart of wine country. Much of this region is occupied by Rockville Hills Regional Park, a stunning 633 acres of grasslands and woods. For those wanting a taste of faster-paced living, a more bustling metropolitan life can be found only moments away along Interstate 80.
A quick 20-mile jaunt east will land you in one of the wine growing capitals of the world- Napa, California. Residents of West Fairfield take advantage of spectacular roadside stands, offering sensational locally grown grapes and produce right at their fingertips. The neighborhood is home to Solano Community College, with other reputable schools like University of California, Berkeley in proximity. Rentals in this rural refuge range from moderately priced to upscale.
Learn more about living in West| Colleges & Universities | Distance | ||
|---|---|---|---|
| Colleges & Universities | Distance | ||
| Drive: | 15 min | 9.6 mi | |
| Drive: | 26 min | 19.7 mi | |
| Drive: | 31 min | 23.1 mi | |
| Drive: | 53 min | 39.9 mi |
 The GreatSchools Rating helps parents compare schools within a state based on a variety of school quality indicators and provides a helpful picture of how effectively each school serves all of its students. Ratings are on a scale of 1 (below average) to 10 (above average) and can include test scores, college readiness, academic progress, advanced courses, equity, discipline and attendance data. We also advise parents to visit schools, consider other information on school performance and programs, and consider family needs as part of the school selection process.
The GreatSchools Rating helps parents compare schools within a state based on a variety of school quality indicators and provides a helpful picture of how effectively each school serves all of its students. Ratings are on a scale of 1 (below average) to 10 (above average) and can include test scores, college readiness, academic progress, advanced courses, equity, discipline and attendance data. We also advise parents to visit schools, consider other information on school performance and programs, and consider family needs as part of the school selection process.
View GreatSchools Rating Methodology
Transportation options available in Fairfield include North Concord Martinez Station, located 30.1 miles from Rolling Oaks Apartment Homes.
| Transit / Subway | Distance | ||
|---|---|---|---|
| Transit / Subway | Distance | ||
|
|
Drive: | 39 min | 30.1 mi |
|
|
Drive: | 40 min | 30.6 mi |
|
|
Drive: | 41 min | 34.0 mi |
|
|
Drive: | 49 min | 39.4 mi |
|
|
Drive: | 58 min | 47.9 mi |
| Commuter Rail | Distance | ||
|---|---|---|---|
| Commuter Rail | Distance | ||
|
|
Drive: | 9 min | 4.5 mi |
|
|
Drive: | 12 min | 6.7 mi |
|
|
Drive: | 32 min | 25.1 mi |
|
|
Drive: | 32 min | 25.4 mi |
|
|
Drive: | 53 min | 41.8 mi |
Time and distance from Rolling Oaks Apartment Homes.
| Shopping Centers | Distance | ||
|---|---|---|---|
| Shopping Centers | Distance | ||
| Walk: | 17 min | 0.9 mi | |
| Drive: | 4 min | 1.3 mi | |
| Drive: | 5 min | 2.1 mi |
| Hospitals | Distance | ||
|---|---|---|---|
| Hospitals | Distance | ||
| Drive: | 8 min | 4.9 mi | |
| Drive: | 13 min | 6.5 mi | |
| Drive: | 14 min | 9.9 mi |
| Military Bases | Distance | ||
|---|---|---|---|
| Military Bases | Distance | ||
| Drive: | 13 min | 7.2 mi | |
| Drive: | 27 min | 20.9 mi | |
| Drive: | 54 min | 32.9 mi |
Property Ratings at Rolling Oaks Apartment Homes
We moved in over 1 year ago and have had over 5 different maintenance issues involving flooded areas and mold. Even though it has been frustrating dealing with adjusting our lifestyle every time a giant dehumidifier and fan was placed in our bathroom, pantry, coat closet, and main closet it would be manageable if maintenance and the office made it a priority to properly schedule repairs and avoid things slipping through the cracks. This has not been our experience, for example when we submit a work order prior to leaving on a vacation, the repair was partially completed and maintenance left a note that the office would call to schedule patchwork (to complete the repair). We were never contacted and returned 10 days later to see no progress compared to the day we left. If we had not followed up the holes in our coat closet would have stayed like that. Our most recent experience we called about a mold issue we found in our main closet. The odor was very strong and we chose to remove our clothes from the closet and sleep in the living room until the repair was completed. Maintenance left a note once they removed the dehumidifier and we needed to call and schedule patchwork. I called the office that day and spoke with someone from the office, I explained that we have been sleeping in the living room and would appreciate scheduling the repair asap since we would like to store all our clothing back into our closet and have access to our bedroom. Apparently the wrong type of order was submitted and no work was done the next day. I called once again to check on the status of the patchwork and was told we would have to wait the entire weekend until Monday for the patchwork. This is after I explained that we have been sleeping in our living room due to the now mild mold smell and our clothes taking up all the space in our bedroom. I understand nothing could be done at that point but it is likely we will never be compensated for all these disturbances.
Property Manager at Rolling Oaks Apartment Homes, Responded To This Review
Hello Laura, we appreciate you taking the time to share your experience. I'm deeply sorry that your experience has not met your expectations, and we take the concerns of our residents very seriously. I appreciate you both sitting down with me recently to discuss these concerns and explore solutions to remedy them. As discussed, the maintenance repairs were addressed as they arose individually, and we worked to identify any ongoing issues. During our conversation, we both agreed that these events occurred due to unforeseen circumstances and that maintenance has done their due diligence as the concerns had arisen. We do have a plan to continue addressing water intrusion, and we've found that the recent uptick has been caused by misuse and kitchen grease being improperly disposed of. We're communicating with all residents to ensure this does not continue so we can get the situation back on track. It's our sincere goal to ensure you have the best living experience possible. As always, please feel free to reach out to me directly via email at Rollingoaksmgr@nals.com. - Kimberly M., Community Manager
I love my new home. Not only was the management extremely helpful getting into the unit, but it is absolutely beautiful and peaceful. the freeway is right here the mall is 5 minutes away and the people in the community are very friendly and welcoming. so glad I picked Rolling Oaks
Property Manager at Rolling Oaks Apartment Homes, Responded To This Review
Hi there, thank you so much for sharing your feedback with us. We are thrilled to know that you love our location and community. Please feel free to reach out to us if you have any questions or concerns. Thank you! - The Rolling Oaks Team.
My toilet is clogged since Saturday morning and I had reported it to the front desk and work order had been put in Saturday morning. Monday I had spoken to the front desk and they still haven't come and solve the problem. I can't wait for my lease is up to move out. The maintenance is very bad and it's like they don't care about people's live here. I will not recommend anyone to rent this place at all.
Property Manager at Rolling Oaks Apartment Homes, Responded To This Review
Hi Cheo, thank you for your feedback. We apologize for the delay, but we responded to your work order as soon as we could on that Tuesday. We want all our residents to feel comfortable in their home and we thank you for your patience. Our records show the work order is now complete. If there is anything we can do to rectify your outlook of our community, please feel free to contact us at (707) 423-4277. Thank you very much - The Rolling Oaks Team.
The Rolling Oaks Apartments are a beautiful place to call home. The homes and facilities are luxurious and peaceful, the friendly and helpful staff know each resident by name, and the location is hard to beat. Right off highway 80, but nestled in a beautiful and safe neighborhood, residents enjoy an easy commute to work, and the views of the golden hills are hard to beat.
Rolling Oaks is the best thing to happen to my wife and I since moving to California. It is a beautiful, luxurious place set among the rolling hills of Northern California. It is conveniently located just off I-80 about halfway between SanFrancisco and Sacramento, so commuting is a breeze in either direction. The pool, hot tub, sauna, and outdoor bar-b-cue area makes for very relaxing evenings and weekends and a party in the clubhouse is only a phone call away! There are great parks within walking distance and a fully equipped gym with 24 hour access! The nine foot ceilings make these apartments spacious, wide open, and comfortable. In unit laundry with 24 hour maintenance puts the icing on the cake for these wonderful apartment homes! It doesn't take a house to make a home, try an apartment at Rolling Oaks!
You May Also Like
Rolling Oaks Apartment Homes has one to two bedrooms with rent ranges from $2,169/mo. to $4,887/mo.
Yes, to view the floor plan in person, please schedule a personal tour.
Similar Rentals Nearby
-
-
-
-
1 / 14
-
-
-
-
-
-
What Are Walk Score®, Transit Score®, and Bike Score® Ratings?
Walk Score® measures the walkability of any address. Transit Score® measures access to public transit. Bike Score® measures the bikeability of any address.
What is a Sound Score Rating?
A Sound Score Rating aggregates noise caused by vehicle traffic, airplane traffic and local sources




