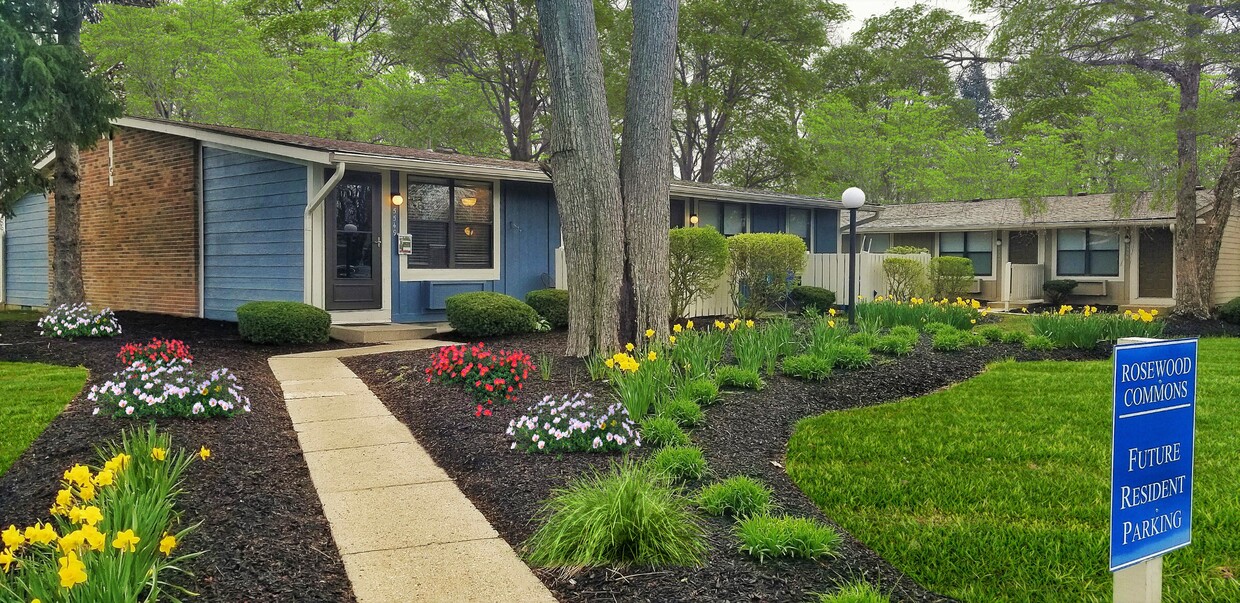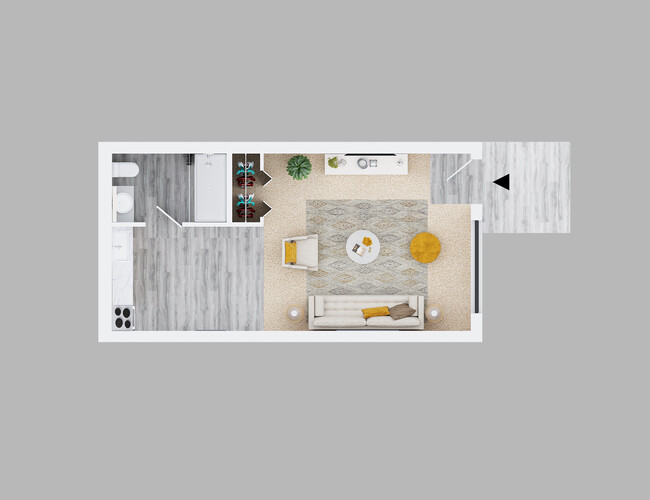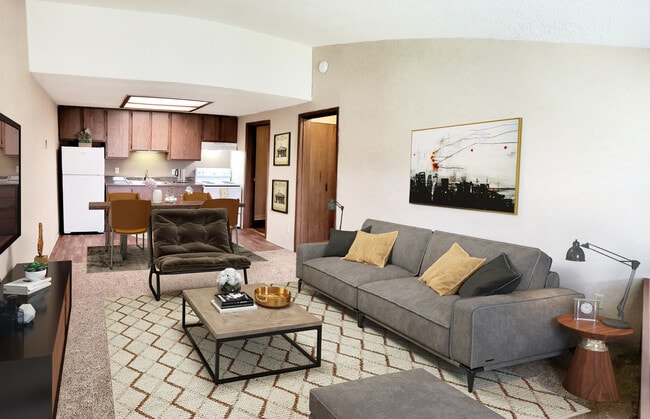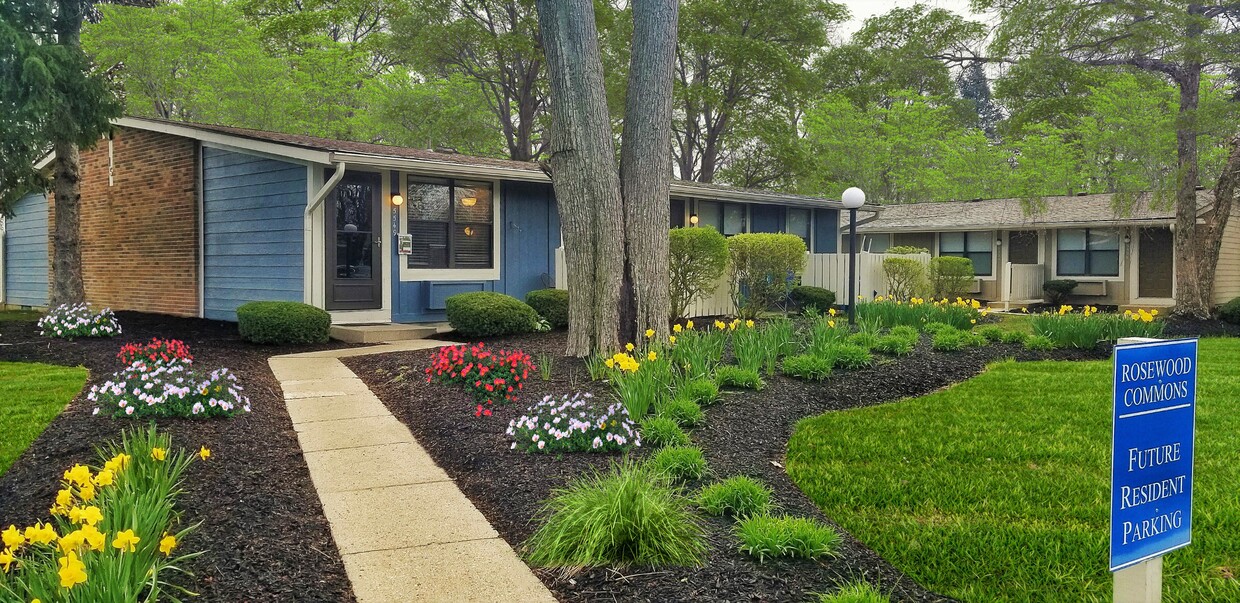-
Monthly Rent
$729 - $1,119
-
Bedrooms
Studio - 2 bd
-
Bathrooms
1 - 2 ba
-
Square Feet
288 - 864 sq ft
Highlights
- English and Spanish Speaking Staff
- Walk-In Closets
- Balcony
- Property Manager on Site
- Patio
Pricing & Floor Plans
-
Unit 05540price $729square feet 288availibility Now
-
Unit 05580price $755square feet 288availibility Now
-
Unit 05505price $899square feet 576availibility Now
-
Unit 05435price $930square feet 576availibility Now
-
Unit 525RCprice $949square feet 576availibility Now
-
Unit 05364price $1,119square feet 864availibility Now
-
Unit 05540price $729square feet 288availibility Now
-
Unit 05580price $755square feet 288availibility Now
-
Unit 05505price $899square feet 576availibility Now
-
Unit 05435price $930square feet 576availibility Now
-
Unit 525RCprice $949square feet 576availibility Now
-
Unit 05364price $1,119square feet 864availibility Now
Fees and Policies
The fees below are based on community-supplied data and may exclude additional fees and utilities.
- One-Time Basics
- Due at Application
- Application Fee Per ApplicantCharged per applicant.$45
- Due at Move-In
- Administrative FeeCharged per unit.$350
- Due at Application
- Surface Lot
- Other
Property Fee Disclaimer: Based on community-supplied data and independent market research. Subject to change without notice. May exclude fees for mandatory or optional services and usage-based utilities.
Details
Lease Options
-
12 mo
-
Short term lease
Property Information
-
Built in 1976
-
172 units/1 story
About Rosewood Commons
Rosewood Commons, located in the Northwest neighborhood of Saddlebrook in Indianapolis offers easy access to Interstates 65 and 465, the Art Museum and downtown. Our location is convenient for public transportation, fabulous shopping opportunities from large chain stores and boutiques all in an enjoyable setting. We offer many flexible lease terms for our Studio, 1 & 2 bedroom apartments to suit your needs. In order to both work and play hard we know you have to be in top form, which is why we are conveniently located near medical, dental, and veterinary services. When you feel the need to take a night of cooking, try local favorites King Ribs Barbecue, Piezano's Pizza, Jumbo Restaurant, Bbi Sandwich Bar, Puerto Vallarta Restaurant and more, all near Rosewood Commons. You'll never be short on entertainment living at our Saddlebrook Indianapolis apartments. Exercise your need for retail therapy at Georgetown Shopping Plaza and Cross Creek Shopping Center. Catch the latest new release at Georgetown 14 Cinemas or see true works of masterpiece at Indianapolis Museum of Art. Get outside, stretch your legs and enjoy the beauty of Eagle Creek Park or play a round of golf at Saddlebrooke Golf Course.
Rosewood Commons is an apartment community located in Marion County and the 46254 ZIP Code. This area is served by the M S D Pike Township attendance zone.
Unique Features
- Linen Closets
- Close to restaurants and shopping
- Ranch Style/Single Story Living
- Private Patio/Balcony
- Utility Rooms with W/D Hookups
- Extra Storage
- Mini Blinds
- 9 ft. Ceilings
Community Amenities
Laundry Facilities
Property Manager on Site
Maintenance on site
Storage Space
- Laundry Facilities
- Maintenance on site
- Property Manager on Site
- Storage Space
- Walk-Up
Apartment Features
Washer/Dryer
Air Conditioning
Washer/Dryer Hookup
High Speed Internet Access
Walk-In Closets
Refrigerator
Tub/Shower
Disposal
Indoor Features
- High Speed Internet Access
- Washer/Dryer
- Washer/Dryer Hookup
- Air Conditioning
- Heating
- Ceiling Fans
- Cable Ready
- Tub/Shower
Kitchen Features & Appliances
- Disposal
- Eat-in Kitchen
- Kitchen
- Oven
- Range
- Refrigerator
Model Details
- Carpet
- Vinyl Flooring
- Dining Room
- Built-In Bookshelves
- Vaulted Ceiling
- Walk-In Closets
- Linen Closet
- Window Coverings
- Balcony
- Patio
- Laundry Facilities
- Maintenance on site
- Property Manager on Site
- Storage Space
- Walk-Up
- Linen Closets
- Close to restaurants and shopping
- Ranch Style/Single Story Living
- Private Patio/Balcony
- Utility Rooms with W/D Hookups
- Extra Storage
- Mini Blinds
- 9 ft. Ceilings
- High Speed Internet Access
- Washer/Dryer
- Washer/Dryer Hookup
- Air Conditioning
- Heating
- Ceiling Fans
- Cable Ready
- Tub/Shower
- Disposal
- Eat-in Kitchen
- Kitchen
- Oven
- Range
- Refrigerator
- Carpet
- Vinyl Flooring
- Dining Room
- Built-In Bookshelves
- Vaulted Ceiling
- Walk-In Closets
- Linen Closet
- Window Coverings
- Balcony
- Patio
| Monday | 9am - 6pm |
|---|---|
| Tuesday | 9am - 6pm |
| Wednesday | 9am - 6pm |
| Thursday | 9am - 6pm |
| Friday | 9am - 4:30pm |
| Saturday | Closed |
| Sunday | Closed |
Snacks-Guion Creek consists of a small residential community lying just west of the Eagle Creek Reservoir, about six miles northwest of Downtown Indianapolis. This quiet community features housing developments on tree-lined streets and cul-de-sacs. With Butler University close by, and its proximity to Downtown Indianapolis, the neighborhood provides residents with many opportunities for entertainment and cultural events and activities.
Learn more about living in Snacks Guion Creek| Colleges & Universities | Distance | ||
|---|---|---|---|
| Colleges & Universities | Distance | ||
| Drive: | 9 min | 5.2 mi | |
| Drive: | 12 min | 5.9 mi | |
| Drive: | 13 min | 6.9 mi | |
| Drive: | 14 min | 7.7 mi |
 The GreatSchools Rating helps parents compare schools within a state based on a variety of school quality indicators and provides a helpful picture of how effectively each school serves all of its students. Ratings are on a scale of 1 (below average) to 10 (above average) and can include test scores, college readiness, academic progress, advanced courses, equity, discipline and attendance data. We also advise parents to visit schools, consider other information on school performance and programs, and consider family needs as part of the school selection process.
The GreatSchools Rating helps parents compare schools within a state based on a variety of school quality indicators and provides a helpful picture of how effectively each school serves all of its students. Ratings are on a scale of 1 (below average) to 10 (above average) and can include test scores, college readiness, academic progress, advanced courses, equity, discipline and attendance data. We also advise parents to visit schools, consider other information on school performance and programs, and consider family needs as part of the school selection process.
View GreatSchools Rating Methodology
Data provided by GreatSchools.org © 2025. All rights reserved.
Property Ratings at Rosewood Commons
I’ve been a resident of Rosewood Commons for a year. We’ve had 2 leasing agents and 2 maintenance crews . But the problem is still here! The property Manager! She is rude and very negative. Is is the reason that the maintenance quit and I wouldn’t be surprised if the leasing agent doesn’t leave. When things don’t get done, the manager will throw the staff under the bus. I’ve had issues with my ledger and she informed me it was my fault and I owe it and better pay or they will take action against me. I had to go over her head and get it corrected. Which was done with no problem. I hope that Elon and Rachelle figure out that she’s the problem before it’s too late and more people leave along with the office staff.
It’s a bad place to live, just move here and my freezer stop working it’s been 3 day and I still have not gotten it fix or a response from management. Can’t wait to move already.
Property Manager at Rosewood Commons, Responded To This Review
I truly apologize for any miscommunication you may have had between yourself and the Service Manager.. He stated the issue was with lack of circulation in the freezer.. Your refrigerator was replaced as a precautionary matter, sir. I spoke with your myself this Sunday, and the Service manager was on his way to your home to replace the refrigerator at that time.. If there continues to be an issue with the new refrigerator please call the office. Again I appreciate your patience and apologize for the miscommunication.
i live here now great!! place to live you should come join the family lol seriously!!
I have lived at Rosewood now for 4 years! I love the office staff, they are so sweet and kind. The maintenance staff is GREAT AND FAST!!!
Rosewood Commons Photos
-
Rosewood Commons
-
-
-
-
One Bedroom Open floor plan
-
-
Studio Upgraded
-
Two Bedroom Upgraded Living/Dining
-
Studio Classic
Models
-
2 Bedrooms
-
2 Bedrooms
Nearby Apartments
Within 50 Miles of Rosewood Commons
-
Woods at Oak Crossing
3120 Nobscot Dr
Indianapolis, IN 46222
$925 - $1,370
1-3 Br 2.4 mi
-
Estates at Crystal Bay
7136 Crystal Bay Dr E
Indianapolis, IN 46260
$829 - $1,415
1-3 Br 2.9 mi
-
The Hub at Nora
9000 N College Ave
Indianapolis, IN 46240
$929 - $1,299
1-2 Br 6.7 mi
-
Wesmont
1515 Lewis St
Indianapolis, IN 46202
$1,299 - $2,199
1-2 Br 6.9 mi
-
Paragon Park
1714 Wellington Ave
Indianapolis, IN 46219
$1,149 - $1,399
2-3 Br 11.7 mi
-
Fox Club
4401 S Keystone Ave
Indianapolis, IN 46227
$889 - $1,260
1-2 Br 12.1 mi
Rosewood Commons has units with in‑unit washers and dryers, making laundry day simple for residents.
Utilities are not included in rent. Residents should plan to set up and pay for all services separately.
Rosewood Commons has studios to two bedrooms with rent ranges from $729/mo. to $1,119/mo.
Rosewood Commons does not allow pets, though service animals are always welcome in accordance with applicable laws.
A good rule of thumb is to spend no more than 30% of your gross income on rent. Based on the lowest available rent of $729 for a studio, you would need to earn about $26,000 per year to qualify. Want to double-check your budget? Try our Rent Affordability Calculator to see how much rent fits your income and lifestyle.
Rosewood Commons is offering Discounts for eligible applicants, with rental rates starting at $729.
While Rosewood Commons does not offer Matterport 3D tours, renters can request a tour directly through our online platform.
What Are Walk Score®, Transit Score®, and Bike Score® Ratings?
Walk Score® measures the walkability of any address. Transit Score® measures access to public transit. Bike Score® measures the bikeability of any address.
What is a Sound Score Rating?
A Sound Score Rating aggregates noise caused by vehicle traffic, airplane traffic and local sources









Property Manager Responded