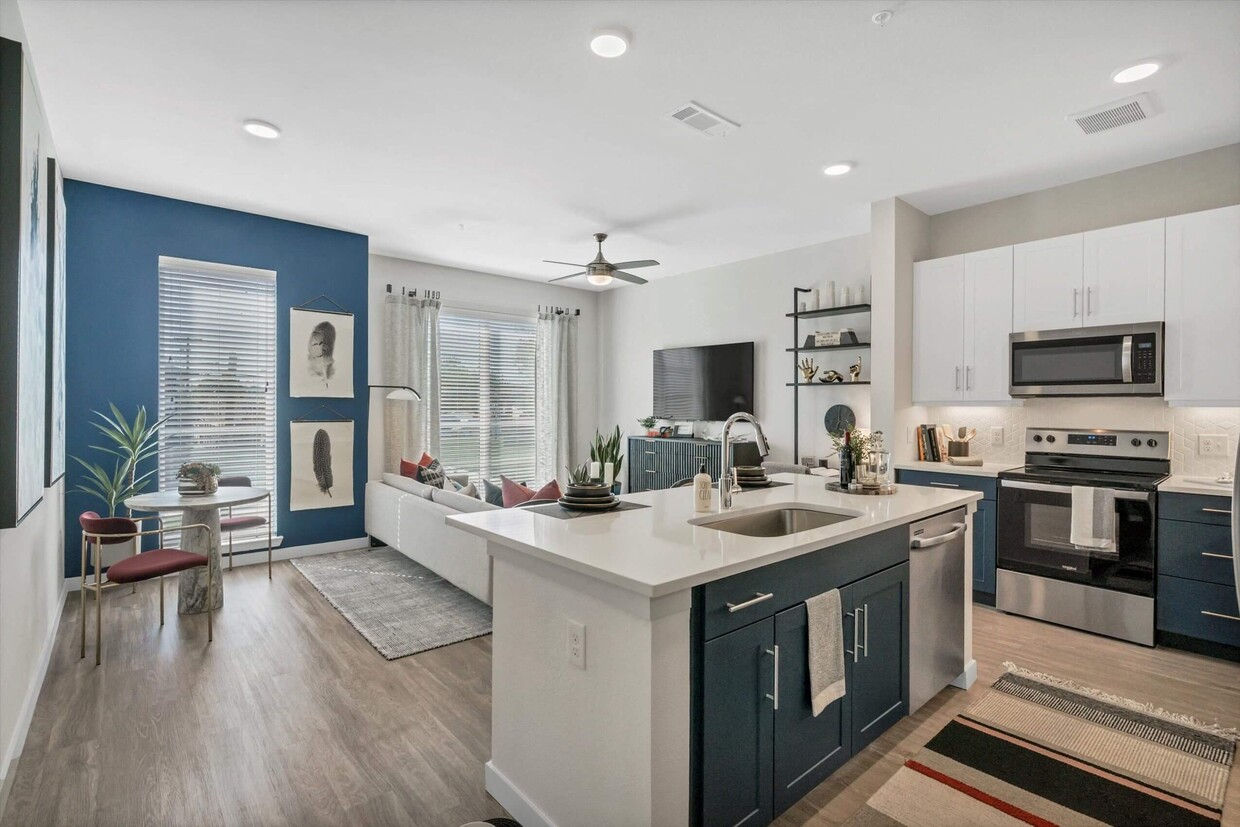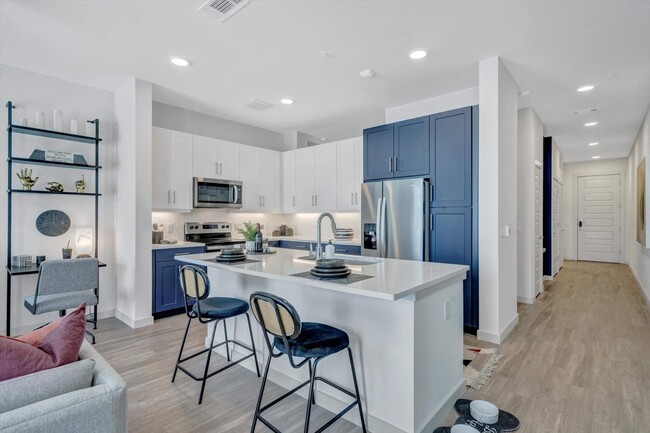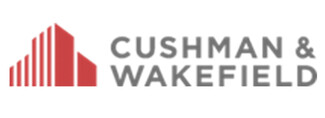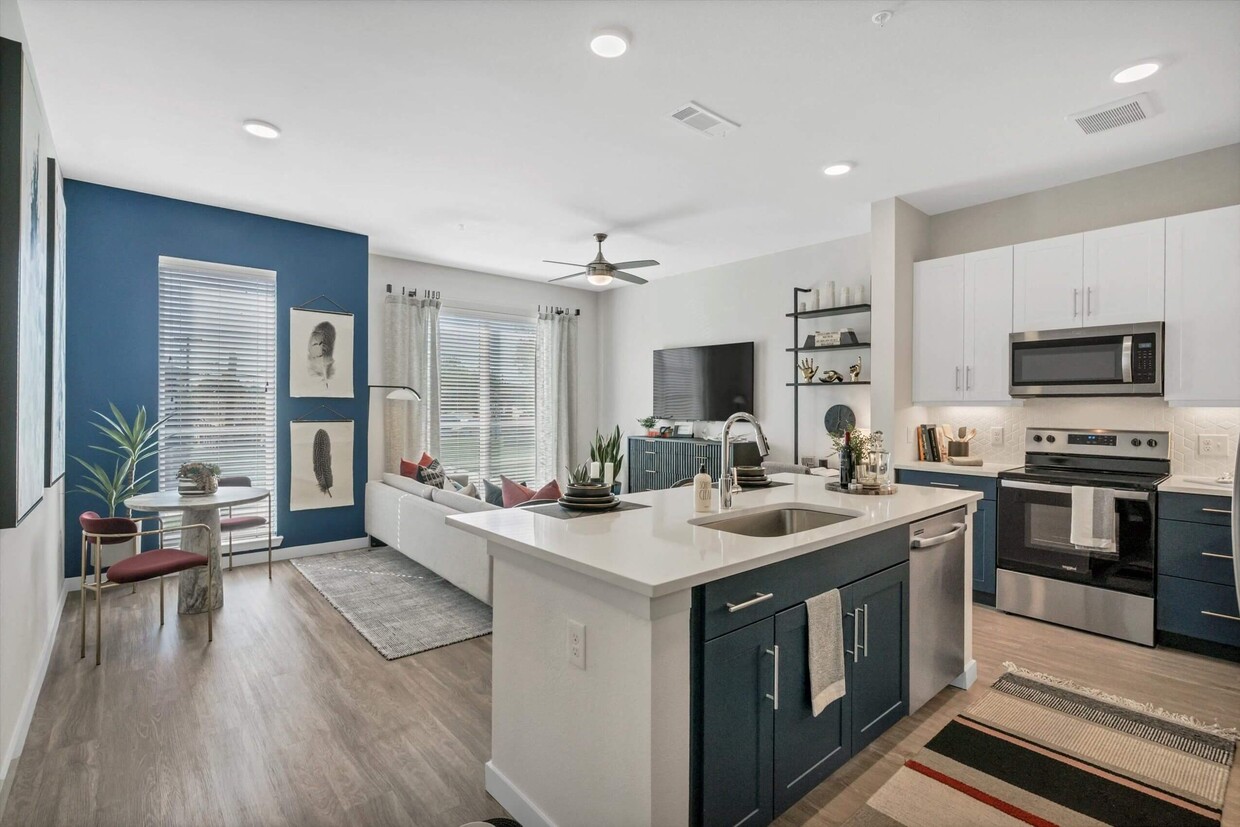-
Monthly Rent
$1,140 - $5,108
-
Bedrooms
Studio - 2 bd
-
Bathrooms
1 - 2 ba
-
Square Feet
498 - 1,390 sq ft
Pricing & Floor Plans
-
Unit 2051price $1,140square feet 510availibility Now
-
Unit 1049price $1,165square feet 510availibility Apr 16
-
Unit 4049price $1,200square feet 510availibility May 12
-
Unit 3053price $1,250square feet 564availibility Now
-
Unit 2057price $1,539square feet 627availibility Now
-
Unit 3003price $1,554square feet 680availibility Now
-
Unit 3025price $1,544square feet 680availibility May 12
-
Unit 4062price $1,614square feet 640availibility Now
-
Unit 4015price $1,589square feet 640availibility May 10
-
Unit 2019price $1,554square feet 640availibility May 23
-
Unit 1052price $1,787square feet 791availibility Apr 14
-
Unit 4012price $1,822square feet 791availibility May 10
-
Unit 4018price $1,644square feet 694availibility May 1
-
Unit 4041price $1,644square feet 694availibility May 25
-
Unit 2006price $1,609square feet 694availibility Jun 1
-
Unit 3061price $1,270square feet 640availibility Jun 4
-
Unit 4011price $2,336square feet 1,250availibility Now
-
Unit 1002price $2,504square feet 1,339availibility Now
-
Unit 4046price $2,539square feet 1,339availibility May 18
-
Unit 4037price $2,285square feet 1,132availibility Apr 26
-
Unit 3010price $2,074square feet 1,082availibility May 7
-
Unit 1008price $2,099square feet 1,082availibility May 25
-
Unit 2051price $1,140square feet 510availibility Now
-
Unit 1049price $1,165square feet 510availibility Apr 16
-
Unit 4049price $1,200square feet 510availibility May 12
-
Unit 3053price $1,250square feet 564availibility Now
-
Unit 2057price $1,539square feet 627availibility Now
-
Unit 3003price $1,554square feet 680availibility Now
-
Unit 3025price $1,544square feet 680availibility May 12
-
Unit 4062price $1,614square feet 640availibility Now
-
Unit 4015price $1,589square feet 640availibility May 10
-
Unit 2019price $1,554square feet 640availibility May 23
-
Unit 1052price $1,787square feet 791availibility Apr 14
-
Unit 4012price $1,822square feet 791availibility May 10
-
Unit 4018price $1,644square feet 694availibility May 1
-
Unit 4041price $1,644square feet 694availibility May 25
-
Unit 2006price $1,609square feet 694availibility Jun 1
-
Unit 3061price $1,270square feet 640availibility Jun 4
-
Unit 4011price $2,336square feet 1,250availibility Now
-
Unit 1002price $2,504square feet 1,339availibility Now
-
Unit 4046price $2,539square feet 1,339availibility May 18
-
Unit 4037price $2,285square feet 1,132availibility Apr 26
-
Unit 3010price $2,074square feet 1,082availibility May 7
-
Unit 1008price $2,099square feet 1,082availibility May 25
About Ross + Peak
Luxury living meets modern comfort in the heart of Dallas. Offering studio, one- and two-bedroom floorplans, our homes are equipped with impressive interior finishes and community amenities tailored to all our residents' needs. In your home, you'll enjoy an open-concept floorplan with chef-inspired stainless steel appliances, spacious closets, and in-home washers and dryers! Take a step outside your door to find our resort-inspired pool with a grilling station and tanning deck, a fully-equipped fitness center, and the sky lounge with breathtaking views of downtown! Located right on the cusp of Downtown and Old East Dallas, this Ross Avenue and North Peak Street location places residents in the heart of local eateries, one-of-a-kind retail, and hidden gems of entertainment. It's all right here at Ross + Peak.
Ross + Peak is an apartment community located in Dallas County and the 75204 ZIP Code. This area is served by the Dallas Independent attendance zone.
Unique Features
- Balcony*
- Resort-Inspired Pool with Tanning Deck
- View-City*
- View-Pool*
- 24/7 Luxer Parcel Lockers
- Expansive Walk-In Closets
- Electric Car Charging Stations
- Glimpse Lighting Throughout
- Pet-Friendly Community with Onsite Dog Run
- Sky Lounge with Breathtaking City Views
- 42 Custom Cabinets with Contemporary Hardware
- Building-Wide Keyless Entry and Controlled Access
- Elevator Access
- Moen Plumbing Packages*
- Under-Mount Sinks, Pull-Down Kitchen Faucets
- Ceramic Bathroom Shower Wall Tile
- Plank Wood-Style Flooring
- Private Patios and Balconies*
- Convenient Controlled-Access Parking Garage
- In-Home Washer and Dryer
- Tile Backsplash in Kitchens
- Floor-1st*
- Floor-Top*
Community Amenities
Pool
Fitness Center
Laundry Facilities
Elevator
- Package Service
- Laundry Facilities
- Controlled Access
- Maintenance on site
- Property Manager on Site
- 24 Hour Access
- Online Services
- Pet Play Area
- EV Charging
- Public Transportation
- Elevator
- Lounge
- Fitness Center
- Pool
- Grill
- Dog Park
Apartment Features
Air Conditioning
High Speed Internet Access
Hardwood Floors
Walk-In Closets
Microwave
Refrigerator
Wi-Fi
Tub/Shower
Highlights
- High Speed Internet Access
- Wi-Fi
- Air Conditioning
- Heating
- Ceiling Fans
- Cable Ready
- Tub/Shower
Kitchen Features & Appliances
- Stainless Steel Appliances
- Kitchen
- Microwave
- Oven
- Range
- Refrigerator
- Freezer
Model Details
- Hardwood Floors
- Carpet
- Walk-In Closets
- Window Coverings
- Balcony
- Patio
- Deck
- Grill
Fees and Policies
The fees below are based on community-supplied data and may exclude additional fees and utilities. Use the calculator to add these fees to the base rent.
- One-Time Move-In Fees
-
Administrative Fee$150
-
Application Fee$99
- Dogs Allowed
-
Monthly pet rent$25
-
One time Fee$550
-
Pet deposit$0
- Cats Allowed
-
Monthly pet rent$25
-
One time Fee$550
-
Pet deposit$0
- Parking
-
Garage--
-
Other--
Details
Lease Options
-
3, 4, 5, 6, 7, 8, 9, 10, 11, 12, 13, 14, 15
Property Information
-
Built in 2021
-
240 units/4 stories
- Package Service
- Laundry Facilities
- Controlled Access
- Maintenance on site
- Property Manager on Site
- 24 Hour Access
- Online Services
- Pet Play Area
- EV Charging
- Public Transportation
- Elevator
- Lounge
- Grill
- Dog Park
- Fitness Center
- Pool
- Balcony*
- Resort-Inspired Pool with Tanning Deck
- View-City*
- View-Pool*
- 24/7 Luxer Parcel Lockers
- Expansive Walk-In Closets
- Electric Car Charging Stations
- Glimpse Lighting Throughout
- Pet-Friendly Community with Onsite Dog Run
- Sky Lounge with Breathtaking City Views
- 42 Custom Cabinets with Contemporary Hardware
- Building-Wide Keyless Entry and Controlled Access
- Elevator Access
- Moen Plumbing Packages*
- Under-Mount Sinks, Pull-Down Kitchen Faucets
- Ceramic Bathroom Shower Wall Tile
- Plank Wood-Style Flooring
- Private Patios and Balconies*
- Convenient Controlled-Access Parking Garage
- In-Home Washer and Dryer
- Tile Backsplash in Kitchens
- Floor-1st*
- Floor-Top*
- High Speed Internet Access
- Wi-Fi
- Air Conditioning
- Heating
- Ceiling Fans
- Cable Ready
- Tub/Shower
- Stainless Steel Appliances
- Kitchen
- Microwave
- Oven
- Range
- Refrigerator
- Freezer
- Hardwood Floors
- Carpet
- Walk-In Closets
- Window Coverings
- Balcony
- Patio
- Deck
- Grill
| Monday | 9am - 6pm |
|---|---|
| Tuesday | 9am - 6pm |
| Wednesday | 9am - 6pm |
| Thursday | 9am - 6pm |
| Friday | 9am - 6pm |
| Saturday | 10am - 5pm |
| Sunday | 1pm - 5pm |
Snug between Uptown and Lower Greenville, Knox/Henderson borrows a little from both -- the restaurant scene and walkability of Uptown with the live music and endless entertainment of Lower Greenville -- to deliver the perfect neighborhood. It's no wonder it's a Dallas favorite, from its restaurants like Café Madrid, Chelsea Corner, and the Porch to the Katy Trail, a 3.5-mile paved walking and bicycling path that runs through Dallas.
Knox/Henderson is located around the merging of Knox Street with Henderson Avenue along Highway 75. The heart of the neighborhood, Greenville Avenue, features funky sidewalk cafes and art galleries along brick-paved sidewalks. The abundance of bike racks and period lighting help solidify this area's cool factor. The residential side of Knox/Henderson offers a unique blend of charming bungalows, townhomes, and modern apartment buildings -- often side-by-side for a unique look with ample character.
Learn more about living in Knox Henderson| Colleges & Universities | Distance | ||
|---|---|---|---|
| Colleges & Universities | Distance | ||
| Walk: | 12 min | 0.6 mi | |
| Drive: | 5 min | 2.1 mi | |
| Drive: | 7 min | 3.9 mi | |
| Drive: | 9 min | 4.3 mi |
 The GreatSchools Rating helps parents compare schools within a state based on a variety of school quality indicators and provides a helpful picture of how effectively each school serves all of its students. Ratings are on a scale of 1 (below average) to 10 (above average) and can include test scores, college readiness, academic progress, advanced courses, equity, discipline and attendance data. We also advise parents to visit schools, consider other information on school performance and programs, and consider family needs as part of the school selection process.
The GreatSchools Rating helps parents compare schools within a state based on a variety of school quality indicators and provides a helpful picture of how effectively each school serves all of its students. Ratings are on a scale of 1 (below average) to 10 (above average) and can include test scores, college readiness, academic progress, advanced courses, equity, discipline and attendance data. We also advise parents to visit schools, consider other information on school performance and programs, and consider family needs as part of the school selection process.
View GreatSchools Rating Methodology
Transportation options available in Dallas include Cityplace (Mckinney Avenue), located 1.2 miles from Ross + Peak. Ross + Peak is near Dallas Love Field, located 5.5 miles or 12 minutes away, and Dallas-Fort Worth International, located 21.4 miles or 30 minutes away.
| Transit / Subway | Distance | ||
|---|---|---|---|
| Transit / Subway | Distance | ||
|
|
Drive: | 2 min | 1.2 mi |
|
|
Drive: | 3 min | 1.2 mi |
|
|
Drive: | 2 min | 1.3 mi |
|
|
Drive: | 4 min | 1.7 mi |
|
|
Drive: | 4 min | 2.4 mi |
| Commuter Rail | Distance | ||
|---|---|---|---|
| Commuter Rail | Distance | ||
|
|
Drive: | 9 min | 4.4 mi |
|
|
Drive: | 20 min | 11.0 mi |
|
|
Drive: | 24 min | 16.5 mi |
|
|
Drive: | 25 min | 16.8 mi |
|
|
Drive: | 28 min | 17.7 mi |
| Airports | Distance | ||
|---|---|---|---|
| Airports | Distance | ||
|
Dallas Love Field
|
Drive: | 12 min | 5.5 mi |
|
Dallas-Fort Worth International
|
Drive: | 30 min | 21.4 mi |
Time and distance from Ross + Peak.
| Shopping Centers | Distance | ||
|---|---|---|---|
| Shopping Centers | Distance | ||
| Walk: | 10 min | 0.6 mi | |
| Walk: | 11 min | 0.6 mi | |
| Walk: | 12 min | 0.7 mi |
| Parks and Recreation | Distance | ||
|---|---|---|---|
| Parks and Recreation | Distance | ||
|
Nasher Sculpture Center
|
Drive: | 3 min | 1.5 mi |
|
Dallas World Aquarium
|
Drive: | 4 min | 1.9 mi |
|
Dallas Trekkers Walking Club
|
Drive: | 4 min | 2.1 mi |
|
Klyde Warren Park
|
Drive: | 5 min | 2.2 mi |
|
Fair Park
|
Drive: | 6 min | 2.6 mi |
| Hospitals | Distance | ||
|---|---|---|---|
| Hospitals | Distance | ||
| Walk: | 18 min | 1.0 mi | |
| Walk: | 19 min | 1.0 mi | |
| Drive: | 3 min | 1.3 mi |
| Military Bases | Distance | ||
|---|---|---|---|
| Military Bases | Distance | ||
| Drive: | 25 min | 13.9 mi | |
| Drive: | 57 min | 41.0 mi |
Property Ratings at Ross + Peak
I've lived at Ross + Peak since October and have had a great experience! The office staff is always friendly and helpful, and the community is well-maintained. Highly recommend!
Property Manager at Ross + Peak, Responded To This Review
Thank you for your glowing recommendation, Ashley! We're glad to hear you've had a great experience at Ross Peak and appreciate your kind words about the team and community.
I would never recommend this complex to anyone and I am getting out of here the moment my lease is up. The fire alarm goes off about twice a month. I have nighttime anxiety from being woken up by alarms and getting the animals out of the apartment every time is stressful for them. The alarms woke us up at 5:30a this past Sunday, twice later in the day, and then we were told there would be fire alarm testing two days later throughout the day. No time to get the animals out or make sure we’re home. I truly hate living here.
Ross + Peak Photos
-
Ross + Peak
-
1BR, 1BA - 640SF
-
-
-
-
-
-
-
Nearby Apartments
Within 50 Miles of Ross + Peak
View More Communities-
The Statler Residences
1919 Jackson St
Dallas, TX 75201
1-3 Br $1,577-$10,675 1.6 mi
-
Copeland
2045 S Forum Dr
Grand Prairie, TX 75052
1-3 Br $1,405-$5,760 16.7 mi
-
The Jackson at Viridian
4101 Viridian Village Dr
Arlington, TX 76005
1-3 Br $1,571-$8,331 18.2 mi
-
The Monarch HALL Park
3101 Gaylord Pky
Frisco, TX 75034
1-3 Br $2,529-$22,906 21.1 mi
-
The Henley
3850 Double Oak Ave
Grand Prairie, TX 76065
1-2 Br $1,448-$2,625 25.5 mi
-
Monarch Pass
4500 Campus Dr
Fort Worth, TX 76119
1-4 Br $860-$2,208 31.1 mi
Ross + Peak has studios to two bedrooms with rent ranges from $1,140/mo. to $5,108/mo.
You can take a virtual tour of Ross + Peak on Apartments.com.
Ross + Peak is in Knox Henderson in the city of Dallas. Here you’ll find three shopping centers within 0.7 mile of the property. Five parks are within 2.6 miles, including Nasher Sculpture Center, Klyde Warren Park, and Dallas World Aquarium.
What Are Walk Score®, Transit Score®, and Bike Score® Ratings?
Walk Score® measures the walkability of any address. Transit Score® measures access to public transit. Bike Score® measures the bikeability of any address.
What is a Sound Score Rating?
A Sound Score Rating aggregates noise caused by vehicle traffic, airplane traffic and local sources









Responded To This Review