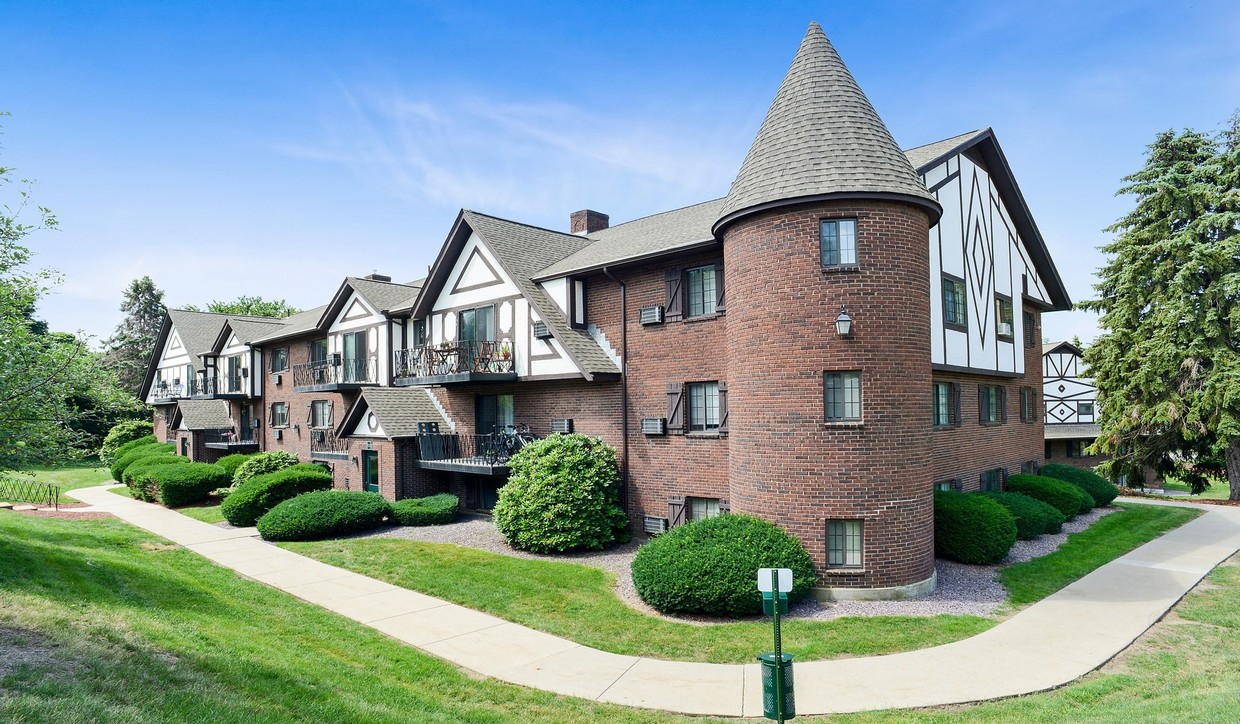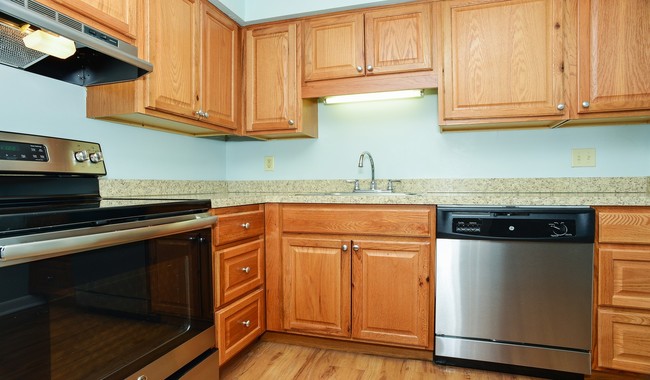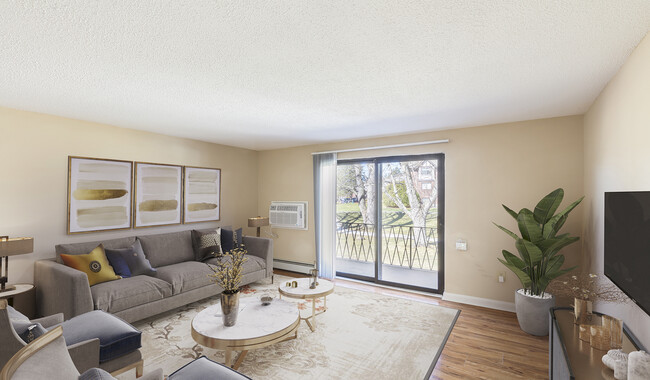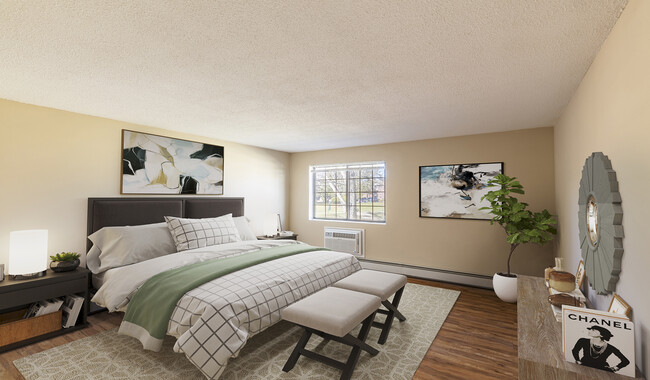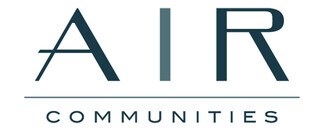Royal Crest Marlboro Apartment Homes
19 Royal Crest Dr,
Marlborough,
MA
01752
Property Website
-
Monthly Rent
$1,913 - $2,643
-
Bedrooms
1 - 2 bd
-
Bathrooms
1 ba
-
Square Feet
600 - 1,100 sq ft
Royal Crest Marlboro Apartment Homes in Marlborough, MA 01752 is just 45 minutes from Boston and only 1 mile from Marlborough State Forest. Tudor style apartments feature kitchens with pantries and brand new GE appliances, walk in closets, private balconies/patios, and available extra storage space. Select apartments feature granite counters, wood flooring, stainless steel appliances, white Shaker style cabinets, brushed nickel fixtures and premium bathrooms. Smart home technology including locks and thermostat available! Our community is gated, smoke free and pet friendly with a large fitness center, Olympic size pool, tennis, sand volleyball, and basketball courts. Each building has a laundry room with card operated washers and dryers. Built on an apple orchard, residents enjoy beautiful landscaping and flowers. Close to the Solomon Pond Mall, Natick Collection, Callahan State Park and Marlborough Country Club. Guarantors welcome! We offer many virtual options including live video tours, 3D virtual tours, and text.
Pricing & Floor Plans
-
Unit 030-2price $1,978square feet 600availibility Now
-
Unit 023-2price $1,978square feet 600availibility Now
-
Unit 037-3price $1,913square feet 600availibility Apr 18
-
Unit 017-1price $2,059square feet 800availibility Now
-
Unit 009-4price $2,084square feet 800availibility Now
-
Unit 007-12price $2,094square feet 800availibility Apr 19
-
Unit 034-11price $2,633square feet 1,000availibility Now
-
Unit 017-12price $2,643square feet 1,000availibility Apr 12
-
Unit 031-10price $2,633square feet 1,000availibility Jun 28
-
Unit 030-2price $1,978square feet 600availibility Now
-
Unit 023-2price $1,978square feet 600availibility Now
-
Unit 037-3price $1,913square feet 600availibility Apr 18
-
Unit 017-1price $2,059square feet 800availibility Now
-
Unit 009-4price $2,084square feet 800availibility Now
-
Unit 007-12price $2,094square feet 800availibility Apr 19
-
Unit 034-11price $2,633square feet 1,000availibility Now
-
Unit 017-12price $2,643square feet 1,000availibility Apr 12
-
Unit 031-10price $2,633square feet 1,000availibility Jun 28
About Royal Crest Marlboro Apartment Homes
Royal Crest Marlboro Apartment Homes in Marlborough, MA 01752 is just 45 minutes from Boston and only 1 mile from Marlborough State Forest. Tudor style apartments feature kitchens with pantries and brand new GE appliances, walk in closets, private balconies/patios, and available extra storage space. Select apartments feature granite counters, wood flooring, stainless steel appliances, white Shaker style cabinets, brushed nickel fixtures and premium bathrooms. Smart home technology including locks and thermostat available! Our community is gated, smoke free and pet friendly with a large fitness center, Olympic size pool, tennis, sand volleyball, and basketball courts. Each building has a laundry room with card operated washers and dryers. Built on an apple orchard, residents enjoy beautiful landscaping and flowers. Close to the Solomon Pond Mall, Natick Collection, Callahan State Park and Marlborough Country Club. Guarantors welcome! We offer many virtual options including live video tours, 3D virtual tours, and text.
Royal Crest Marlboro Apartment Homes is an apartment community located in Middlesex County and the 01752 ZIP Code. This area is served by the Marlborough attendance zone.
Unique Features
- Kitchen Pantry
- Modern Kitchen
- Pool View
- Guarantors Welcome
- Phone: Verizon FiOS
- Barbecue Area
- Billiards Table
- Cabinet Upgrade
- Premium Bathroom
- TV: XFINITY from Comcast
- Ceramic Tile
- Controlled Access Building
- Private Balcony
- Wi-Fi in Common Areas
- Cat Friendly
- Courtyard View
- Dog Friendly
- Smart Home Door Lock
- Top Floor
- Large Walk-in Closets
- Smart Home Thermostat
- Smart Package 365
- TV: Verizon FiOS
- Additional Unit Storage
- Extra Closet Space
- Gas Grills
- Maple Upper Cabinets
- Smart Home Technology
Community Amenities
Pool
Laundry Facilities
Controlled Access
Basketball Court
- Laundry Facilities
- Controlled Access
- Storage Space
- Walk-Up
- Pool
- Basketball Court
- Tennis Court
- Courtyard
Apartment Features
Washer/Dryer
Air Conditioning
Dishwasher
Hardwood Floors
- Washer/Dryer
- Air Conditioning
- Smoke Free
- Storage Space
- Dishwasher
- Granite Countertops
- Refrigerator
- Hardwood Floors
- Walk-In Closets
- Balcony
Fees and Policies
The fees below are based on community-supplied data and may exclude additional fees and utilities.
- Dogs Allowed
-
Monthly pet rent$50
-
Pet deposit$0
-
Weight limit300 lb
-
Pet Limit2
-
Restrictions:Our pet-friendly community welcomes most breeds of dogs. However, because certain dogs do not thrive in a community environment, we cannot accommodate the following breeds, dogs resembling these breeds, or mixes of these breeds: Akita, American Staffordshire Terrier, Bull Terrier, Chow, Doberman, German Shepherd, Husky, Pit Bull, Presa Canario, Rottweiler, Belgian Malinois, and Wolf Hybrid.
- Cats Allowed
-
Monthly pet rent$50
-
Pet deposit$0
-
Weight limit300 lb
-
Pet Limit2
-
Restrictions:Our pet-friendly community welcomes most breeds of dogs. However, because certain dogs do not thrive in a community environment, we cannot accommodate the following breeds, dogs resembling these breeds, or mixes of these breeds: Akita, American Staffordshire Terrier, Bull Terrier, Chow, Doberman, German Shepherd, Husky, Pit Bull, Presa Canario, Rottweiler, Belgian Malinois, and Wolf Hybrid.
- Parking
-
Surface LotParking for guests and residents is available on a first-come, first-served basis in our parking lot.$20/moAssigned Parking
-
Other2x3x3 storage locker assigned per apartment home.--Assigned Parking
Details
Lease Options
-
We offer lease terms of up to 24 months. Ask us for details!
Property Information
-
Built in 1970
-
473 units/3 stories
- Laundry Facilities
- Controlled Access
- Storage Space
- Walk-Up
- Courtyard
- Pool
- Basketball Court
- Tennis Court
- Kitchen Pantry
- Modern Kitchen
- Pool View
- Guarantors Welcome
- Phone: Verizon FiOS
- Barbecue Area
- Billiards Table
- Cabinet Upgrade
- Premium Bathroom
- TV: XFINITY from Comcast
- Ceramic Tile
- Controlled Access Building
- Private Balcony
- Wi-Fi in Common Areas
- Cat Friendly
- Courtyard View
- Dog Friendly
- Smart Home Door Lock
- Top Floor
- Large Walk-in Closets
- Smart Home Thermostat
- Smart Package 365
- TV: Verizon FiOS
- Additional Unit Storage
- Extra Closet Space
- Gas Grills
- Maple Upper Cabinets
- Smart Home Technology
- Washer/Dryer
- Air Conditioning
- Smoke Free
- Storage Space
- Dishwasher
- Granite Countertops
- Refrigerator
- Hardwood Floors
- Walk-In Closets
- Balcony
| Monday | Closed |
|---|---|
| Tuesday | 10am - 5pm |
| Wednesday | 10am - 5pm |
| Thursday | 10am - 6pm |
| Friday | 10am - 5pm |
| Saturday | 10am - 5pm |
| Sunday | Closed |
Just west of Boston and East of Worcester sits Metro West, a region that houses a group of towns and cities with significant historical backgrounds. A total of 19 municipalities make up the core of this community, but other municipalities are considered to be a part of the Interstate 495/Metro West Corridor.
Learn more about living in Metro West| Colleges & Universities | Distance | ||
|---|---|---|---|
| Colleges & Universities | Distance | ||
| Drive: | 18 min | 8.9 mi | |
| Drive: | 26 min | 14.4 mi | |
| Drive: | 33 min | 17.0 mi | |
| Drive: | 25 min | 17.2 mi |
 The GreatSchools Rating helps parents compare schools within a state based on a variety of school quality indicators and provides a helpful picture of how effectively each school serves all of its students. Ratings are on a scale of 1 (below average) to 10 (above average) and can include test scores, college readiness, academic progress, advanced courses, equity, discipline and attendance data. We also advise parents to visit schools, consider other information on school performance and programs, and consider family needs as part of the school selection process.
The GreatSchools Rating helps parents compare schools within a state based on a variety of school quality indicators and provides a helpful picture of how effectively each school serves all of its students. Ratings are on a scale of 1 (below average) to 10 (above average) and can include test scores, college readiness, academic progress, advanced courses, equity, discipline and attendance data. We also advise parents to visit schools, consider other information on school performance and programs, and consider family needs as part of the school selection process.
View GreatSchools Rating Methodology
Transportation options available in Marlborough include Riverside Station, located 18.3 miles from Royal Crest Marlboro Apartment Homes. Royal Crest Marlboro Apartment Homes is near Worcester Regional, located 23.8 miles or 36 minutes away, and General Edward Lawrence Logan International, located 34.7 miles or 51 minutes away.
| Transit / Subway | Distance | ||
|---|---|---|---|
| Transit / Subway | Distance | ||
|
|
Drive: | 33 min | 18.3 mi |
|
|
Drive: | 33 min | 18.7 mi |
|
|
Drive: | 34 min | 19.3 mi |
|
|
Drive: | 37 min | 20.9 mi |
|
|
Drive: | 37 min | 21.1 mi |
| Commuter Rail | Distance | ||
|---|---|---|---|
| Commuter Rail | Distance | ||
|
|
Drive: | 16 min | 7.4 mi |
|
|
Drive: | 25 min | 10.3 mi |
|
|
Drive: | 22 min | 10.5 mi |
|
|
Drive: | 23 min | 10.6 mi |
|
|
Drive: | 25 min | 11.1 mi |
| Airports | Distance | ||
|---|---|---|---|
| Airports | Distance | ||
|
Worcester Regional
|
Drive: | 36 min | 23.8 mi |
|
General Edward Lawrence Logan International
|
Drive: | 51 min | 34.7 mi |
Time and distance from Royal Crest Marlboro Apartment Homes.
| Shopping Centers | Distance | ||
|---|---|---|---|
| Shopping Centers | Distance | ||
| Walk: | 10 min | 0.5 mi | |
| Walk: | 15 min | 0.8 mi | |
| Drive: | 3 min | 1.3 mi |
| Parks and Recreation | Distance | ||
|---|---|---|---|
| Parks and Recreation | Distance | ||
|
Felton Conservation Area
|
Drive: | 8 min | 4.1 mi |
|
Honey Pot Hill Orchards
|
Drive: | 13 min | 4.9 mi |
|
Memorial Forest
|
Drive: | 10 min | 5.1 mi |
|
Hop Brook Natural Area
|
Drive: | 12 min | 5.9 mi |
|
Cedar Hill and Sawink Farm Reservation
|
Drive: | 14 min | 6.3 mi |
| Hospitals | Distance | ||
|---|---|---|---|
| Hospitals | Distance | ||
| Drive: | 4 min | 1.8 mi | |
| Drive: | 20 min | 9.9 mi |
| Military Bases | Distance | ||
|---|---|---|---|
| Military Bases | Distance | ||
| Drive: | 26 min | 13.3 mi |
Property Ratings at Royal Crest Marlboro Apartment Homes
The place is even beautiful but the lack of holding is horrible holding in the condominium lack of camera holding in the corridors and at the entrance of the apartments already disappeared 3 orders of mine that delivered at the entrance of the apartment and disappeared and as there is no camera there is no way to know who went so for this reason it is a terrible place to live
Had been a residence here for 10 years. When we first moved in it was nice and was gated security. But after two years things slowly changed. The Gated security was removed and no decrease in our monthly. That wasn't to bad but the last 3 years was horrible. We had several issues with water and having now water supply in the apartments for days because of water heater issues. Then we had issues with roaches and mice infestation in the building due to trash drop off was being store in lower floor off the laundry room. Next it was getting frustrating that every time renewals came around it was almost 200 dollars more. They Do not care for there property nor there tenants. I would not recommend anyone to live here
A lot of these buildings have roaches, both american and german. Some don't, but you roll the die when you move in here. They will not disclose that to you when you move in. There is no insulation so if you don't live on the top floor, all you will hear all day and night is whatever your neighbors are doing above you. Dog poop will lay for days and days on end in the winter in the middle of the walkway. Only 2 washers and dryers per 24 apartments, which means you'll never have time to do your laundry. People smoke inside their apartments and nothing is done about it. They have trash inside the laundry rooms and the trash is just thrown everywhere and emptied after a few days. Trash will litter the halls for weeks. Dogs bark endlessly here. Dog owners let the dogs on the balconies and they will bark for hours. Inconsiderate, rude neighbors. Reserved spot owners park in spots next to them to save for the people they live with and you have to park 10 minutes away from your building and you pay for parking no matter what. I've watched families park in the parking lot here and then walk across the street to apartments across the street. Roaches will be treated only in your apartment until you beg them to treat the rest of the apartments and they won't even do that. They'll only treat the surrounding ones such as the one above or below. You will never be able to leave food out though. They will lie to you about where the roaches come from (most of these buildings have generational roaches and no one reports it. we met people who lived here 5 years ago and the buildings had roaches then too.) Obviously, the people who work here do not care about you. AC units are junk. You will be sweating and freezing at the same time. If your unit has the wood cabinets, be prepared for someone leaving their smell behind (they douse the unit in deodorizer and bleach beforehand, but the smell comes back) The wood inside them is painted grossness. The heaters in the bathroom are rusted and gross. I will never live in another air communities apartment. Stay away from this place, it's absolutely incredibly disgusting. This is easily the worst place I have ever lived.
Property Manager at Royal Crest Marlboro Apartment Homes, Responded To This Review
Hello, thank you for sharing your experience at Royal Crest Marlboro. We appreciate the feedback you have provided. We apologize you are experiencing pest concerns. We use a third party exterminator that will come in to assess the situation and treat your apartment until we are satisfied there is no longer a pest concern. Please submit a work order through your resident portal. We will make all efforts to resolve any situation where noise level is louder than acceptable apartment living standards. It is certainly understandable that above average noise can be disruptive, and our team always works with all neighbors involved to address these matters. Resolutions will be looked at and offered as necessary based on review of any reports of loud noise. Our maintenance staff walks the community weekly to pick up dog waste. Emails go out regularly to pet owners reminding them to please pick up after their pets. Smoking and dogs barking continuously need to be reported to our leasing staff so they can approach that resident and issue any necessary warnings and fines. Reserved parking is an option for our residents. It will take the guess work out of whether a space close to your building is available. For a bad smell I would inquire if our maintenance team has a deodorizing cleaner to use on wood cabinets. Please reach out to ICanHelp@AirCommunities.com with any other questions or concerns. -Susan
I’m very pleased with the community at Royal crest. It’s over all a safe and clean place to live. My family and I have been here for 2 years and we’re happy. Keep up the good work Royal crest!
Property Manager at Royal Crest Marlboro Apartment Homes, Responded To This Review
Hello! Thank you for your awesome review! We are so pleased you have and are enjoying your home with us. We want to provide the best resident experience we can! We appreciate you sharing your thoughts and we value your feedback. -Susan
They treat you with a silver platter when you go to sign a lease agreement. But later once you already moved in they dont return any of your calls about questions or concerns you have. The people working in the office are very rude and dont do their job. which is simply answering a phone or email. Dont move here, unless you want your stress level to go up. I will not be signing another lease with these people.
Property Manager at Royal Crest Marlboro Apartment Homes, Responded To This Review
Hello, it is a simple fact of the way the leasing office works that our leasing consultants are often very busy speaking on the phone with other residents or prospects, or they are out conducting tours. The best way to have your concerns addressed or questions answered is by stopping by the leasing office and speaking face to face with one of your leasing staff members, who are always more than happy to meet and discuss. You may also send an email to the leasing office. Staff emails are available to you through the "My Community" tab of your resident portal. Have a great day! -George
Great location is a plus as is the large pool and nice work out gym. Down sides are: Not enough doggie stations near each building, during winter snow they are not easily accessible which makes some dog owners just leave their doggie mess. As a pet friendly neighborhood that charges extra for dogs you would expect they would use "pet paw friendly" ice melt on the steps and walkways, but sadly they don't! What they do use not only burns the feet of our dogs, it also destroys the cement steps, stains sidewalks and stains the hallway rugs which looks terrible. Management has been made aware of the lack of doggie stations, their placement in winter and poor choice of ice melt yet they ignore those obvious problem with very simple resolutions. There's other problem is the front of buildings end up with large deep pools of snow melt or rain water due to poor drainage making access to buildings a challenge. Royal crest does not reinvest in the common areas of these buildings giving them a worn out dated look. Iron railings on balconies are rusting. Landscaping is very nice around the office building and pool as well as main entrance to Royal Crest but they come up short around individual buildings by leaving dead bushes, plants or small trees that should have been replaced. They no longer employ a security guard at the guard house gate located at the entrance. He used to patrol the parking lots discouraging car break ins but he's gone now for over a year. Apartments are smoke free but some residents do smoke in and around buildings. Management send out notices but little real enforcement is done. There is a fee for parking even though it's all outdoors for each car you have. Not everyone displays their parking sticker which means not everyone is paying their fee and finding spots can be tough. Management doesn't really enforce this requirement. Bottom line is overall a nice community with great maintenance staff. Management is not as responsive as they should be and the property needs imagination to better utilize the existing open land for the pleasure of residents. Examples: meet and greet social events other communities offer but not R.C., re-seed grassy areas that are worn out, doggie play areas, picnic areas, outside kids play area.Very Simple! Rent is not cheap and the value you get for that rent diminishes with lack of yearly reinvestments. Good short-term place, maybe up to 18 months then it just gets stale.
Property Manager at Royal Crest Marlboro Apartment Homes, Responded To This Review
Hi there, I completely understand (and agree with) your concerns about how the property keeps in toe with our pet-friendly policies, and I will be forwarding your comments to the community. If you have any other concerns, please feel free to reach out to me directly at ICanHelp@Aimco.com. Thanks for your feedback! -George
No comments provided.
No comments provided.
No comments provided.
No comments provided.
No comments provided.
No comments provided.
No comments provided.
No comments provided.
No comments provided.
No comments provided.
No comments provided.
No comments provided.
No comments provided.
No comments provided.
No comments provided.
No comments provided.
No comments provided.
No comments provided.
No comments provided.
No comments provided.
No comments provided.
No comments provided.
No comments provided.
No comments provided.
No comments provided.
No comments provided.
No comments provided.
No comments provided.
No comments provided.
No comments provided.
No comments provided.
No comments provided.
No comments provided.
No comments provided.
No comments provided.
No comments provided.
No comments provided.
No comments provided.
No comments provided.
No comments provided.
No comments provided.
No comments provided.
No comments provided.
No comments provided.
Royal Crest Marlboro Apartment Homes Photos
-
Friendly community surrounded by lush landspacing
-
The Hampton
-
Olympic-size pool and expansive sundeck
-
Kitchen features stainless steel appliances and great cabinet and pantry space
-
Spacious living room with balcony access and wood flooring
-
Large bedroom with wood flooring and ample natural light
-
Control the temperature without getting up and never fumble for your keys again. Smart home tech available in every home!
-
Fitness center includes brand-new equipment with built-in TVs
-
Master bathroom with great lighting and large mirror
Models
-
1 Bedroom
-
1 Bedroom
-
2 Bedrooms
-
2 Bedrooms
Nearby Apartments
Within 50 Miles of Royal Crest Marlboro Apartment Homes
View More Communities-
Wexford Village Apartment Homes
29 Duncannon Ave
Worcester, MA 01604
1-2 Br $1,856-$2,289 14.0 mi
-
Vivo Apartments
270 Third Street
Cambridge, MA 02142
1-2 Br $3,845-$5,256 23.1 mi
-
Axiom Apartments
33 Rogers Street
Cambridge, MA 02142
1-2 Br $3,353-$4,814 23.3 mi
-
One Greenway
Hudson & Kneeland
Boston, MA 02111
1-3 Br $3,562-$5,610 24.2 mi
-
One Canal Apartments
1 Canal St
Boston, MA 02114
1-3 Br $3,847-$6,963 24.3 mi
-
The Chase at Overlook Ridge
11 Overlook Ridge Dr
Revere, MA 02151
1-2 Br $2,183-$3,265 26.7 mi
Royal Crest Marlboro Apartment Homes has one to two bedrooms with rent ranges from $1,913/mo. to $2,643/mo.
You can take a virtual tour of Royal Crest Marlboro Apartment Homes on Apartments.com.
Royal Crest Marlboro Apartment Homes is in Metro West in the city of Marlborough. Here you’ll find three shopping centers within 1.3 miles of the property. Five parks are within 6.3 miles, including Felton Conservation Area, Honey Pot Hill Orchards, and Memorial Forest.
What Are Walk Score®, Transit Score®, and Bike Score® Ratings?
Walk Score® measures the walkability of any address. Transit Score® measures access to public transit. Bike Score® measures the bikeability of any address.
What is a Sound Score Rating?
A Sound Score Rating aggregates noise caused by vehicle traffic, airplane traffic and local sources
