-
Monthly Rent
$1,075 - $1,750
-
Bedrooms
Studio - 2 bd
-
Bathrooms
1 - 2 ba
-
Square Feet
455 - 864 sq ft
Introducing Royal Glen Apartments conveniently located off US 131 in beautiful Comstock Park, MI. Close to shopping, entertainment, and dining, Royal Glen provides single story condo style living, private patios, and a pet friendly environment for the perfect blend of convenience and contemporary living. With a variety of floor plans to choose from, we’re certain there’s one that is just right for you. Browse our studio, one, and two bedroom floor plans.
Pricing & Floor Plans
-
Unit 25-4417price $1,175square feet 576availibility Jun 11
-
Unit 25-4417price $1,175square feet 576availibility Jun 11
About Royal Glen Apartments
Introducing Royal Glen Apartments conveniently located off US 131 in beautiful Comstock Park, MI. Close to shopping, entertainment, and dining, Royal Glen provides single story condo style living, private patios, and a pet friendly environment for the perfect blend of convenience and contemporary living. With a variety of floor plans to choose from, we’re certain there’s one that is just right for you. Browse our studio, one, and two bedroom floor plans.
Royal Glen Apartments is an apartment community located in Kent County and the 49321 ZIP Code. This area is served by the Comstock Park Public Schools attendance zone.
Unique Features
- Ceiling to Floor Bookcase
- Quiet Double-Wall Construction
- Small Quaint Community
- Free Gym Membership!
- Single Story Living
- Carport Available* additional fee
- Spacious Floorplans
- Vaulted Ceilings
- Grills & picnic tables available for outdoor enjoyment
- Community Sponsored Resident Functions
- Controlled Access
- Energy Efficient, Double-Pane Windows
- Flexible Payment Options through our partnership with FLEX
- Large, Lighted Attic Storage
- Bonus Room with Washer & Dryer Connections
- Free Health Club Membership
- Storm Doors
Community Amenities
Laundry Facilities
Controlled Access
Grill
24 Hour Access
- Package Service
- Laundry Facilities
- Controlled Access
- Maintenance on site
- 24 Hour Access
- Storage Space
- Walk-Up
- Walking/Biking Trails
- Courtyard
- Grill
- Dog Park
Apartment Features
Air Conditioning
Dishwasher
Washer/Dryer Hookup
High Speed Internet Access
Walk-In Closets
Refrigerator
Tub/Shower
Disposal
Highlights
- High Speed Internet Access
- Washer/Dryer Hookup
- Air Conditioning
- Heating
- Cable Ready
- Storage Space
- Tub/Shower
- Wheelchair Accessible (Rooms)
Kitchen Features & Appliances
- Dishwasher
- Disposal
- Kitchen
- Oven
- Range
- Refrigerator
- Freezer
- Breakfast Nook
Model Details
- Carpet
- Vinyl Flooring
- Dining Room
- Attic
- Built-In Bookshelves
- Vaulted Ceiling
- Walk-In Closets
- Double Pane Windows
- Patio
Fees and Policies
The fees below are based on community-supplied data and may exclude additional fees and utilities. Use the calculator to add these fees to the base rent.
- One-Time Move-In Fees
-
Administrative Fee$250
-
Application Fee$85
- Dogs Allowed
-
Monthly pet rent$60
-
One time Fee$350
-
Weight limit100 lb
-
Pet Limit2
-
Requirements:Pet interview
- Cats Allowed
-
Monthly pet rent$60
-
One time Fee$350
-
Weight limit100 lb
-
Pet Limit2
- Parking
-
Surface Lot--
Details
Lease Options
-
3 months, 6 months, 9 months, 12 months, 13 months
Property Information
-
Built in 1986
-
170 units/1 story
- Package Service
- Laundry Facilities
- Controlled Access
- Maintenance on site
- 24 Hour Access
- Storage Space
- Walk-Up
- Courtyard
- Grill
- Dog Park
- Walking/Biking Trails
- Ceiling to Floor Bookcase
- Quiet Double-Wall Construction
- Small Quaint Community
- Free Gym Membership!
- Single Story Living
- Carport Available* additional fee
- Spacious Floorplans
- Vaulted Ceilings
- Grills & picnic tables available for outdoor enjoyment
- Community Sponsored Resident Functions
- Controlled Access
- Energy Efficient, Double-Pane Windows
- Flexible Payment Options through our partnership with FLEX
- Large, Lighted Attic Storage
- Bonus Room with Washer & Dryer Connections
- Free Health Club Membership
- Storm Doors
- High Speed Internet Access
- Washer/Dryer Hookup
- Air Conditioning
- Heating
- Cable Ready
- Storage Space
- Tub/Shower
- Wheelchair Accessible (Rooms)
- Dishwasher
- Disposal
- Kitchen
- Oven
- Range
- Refrigerator
- Freezer
- Breakfast Nook
- Carpet
- Vinyl Flooring
- Dining Room
- Attic
- Built-In Bookshelves
- Vaulted Ceiling
- Walk-In Closets
- Double Pane Windows
- Patio
| Monday | 9am - 5pm |
|---|---|
| Tuesday | 9am - 5pm |
| Wednesday | 9am - 5pm |
| Thursday | 9am - 5pm |
| Friday | 9am - 5pm |
| Saturday | Closed |
| Sunday | Closed |
North Grand Rapids is the sprawling sector north of central Grand Rapids along Interstate 96. Although this portion of the city offers a suburban feel, there are abundant amenities within the area. State Route 37, also known as Alpine Avenue, is lined with restaurants, supermarkets, retailers, and local businesses. Along this route you’ll also find Wahfield Park, a spacious area with playgrounds, open fields, and miles of nature trails. Other outdoor amenities in this wooded community include Scott Lake Golf and Practice Center and Dwight Lydell Park, located near the Grand River and popular local restaurants and bars.
Although residents appreciate the small-town charm and peaceful atmosphere in North Grand Rapids, they are equally appreciative of the area’s proximity to Downtown Grand Rapids. From historic sites and well-known museums to riverfront greenways and abundant local hotspots for dining, drinking, and shopping, Downtown Grand Rapids is a buzzing neighborhood.
Learn more about living in North Grand Rapids| Colleges & Universities | Distance | ||
|---|---|---|---|
| Colleges & Universities | Distance | ||
| Drive: | 10 min | 6.6 mi | |
| Drive: | 14 min | 9.1 mi | |
| Drive: | 14 min | 9.2 mi | |
| Drive: | 18 min | 12.9 mi |
 The GreatSchools Rating helps parents compare schools within a state based on a variety of school quality indicators and provides a helpful picture of how effectively each school serves all of its students. Ratings are on a scale of 1 (below average) to 10 (above average) and can include test scores, college readiness, academic progress, advanced courses, equity, discipline and attendance data. We also advise parents to visit schools, consider other information on school performance and programs, and consider family needs as part of the school selection process.
The GreatSchools Rating helps parents compare schools within a state based on a variety of school quality indicators and provides a helpful picture of how effectively each school serves all of its students. Ratings are on a scale of 1 (below average) to 10 (above average) and can include test scores, college readiness, academic progress, advanced courses, equity, discipline and attendance data. We also advise parents to visit schools, consider other information on school performance and programs, and consider family needs as part of the school selection process.
View GreatSchools Rating Methodology
Property Ratings at Royal Glen Apartments
This place sucks, there is dog poop everywhere, they had to send emails out because it's so bad. Stepped in a big pile while moving a sofa around a car that never moves didn't notice until I set the couch down. Management won't clean my carpet or even go around and pick up the poop. It's noisy you hear your neighbors and the expressway all the time. The laundry room is gross mostly because the place is full of rude dog owners.
I love living in place where the residents are the priority. The office staff are quick to respond to my questions and the response time on the maintenance issues is great. I would highly recommend this place to everyone.
Royal Glen Apartments Photos
-
Relax in cozy bedrooms that offer plenty of storage and natural light, creating a perfect retreat at the end of the day.
-
2BR, 1BA
-
Step into spacious living rooms designed with large windows and versatile color palettes, ready to complement your personal style.
-
Prepare meals with ease in kitchens equipped with contemporary appliances, ample cabinetry, and functional layouts.
-
Thoughtfully designed with added storage, flexible living space, and washer/dryer hookups to fit your lifestyle.
-
Relax in cozy bedrooms that offer plenty of storage and natural light, creating a perfect retreat at the end of the day.
-
Refresh in well-appointed bathrooms featuring modern vanities, efficient layouts, and sleek finishes that cater to your daily routines.
-
Step into spacious living rooms designed with large windows and versatile color palettes, ready to complement your personal style.
-
Conveniently located off the kitchen, this inviting dining space is filled with natural light and perfect for daily dining.
Models
-
Studio
-
1x1
-
1x1
-
1x1
-
1x1
-
1x1
Nearby Apartments
Within 50 Miles of Royal Glen Apartments
Royal Glen Apartments has studios to two bedrooms with rent ranges from $1,075/mo. to $1,750/mo.
You can take a virtual tour of Royal Glen Apartments on Apartments.com.
Royal Glen Apartments is in North Grand Rapids in the city of Comstock Park. Here you’ll find three shopping centers within 2.3 miles of the property. Five parks are within 8.4 miles, including Roger B. Chaffee Planetarium, Grand Rapids Public Museum, and Highland Park.
What Are Walk Score®, Transit Score®, and Bike Score® Ratings?
Walk Score® measures the walkability of any address. Transit Score® measures access to public transit. Bike Score® measures the bikeability of any address.
What is a Sound Score Rating?
A Sound Score Rating aggregates noise caused by vehicle traffic, airplane traffic and local sources
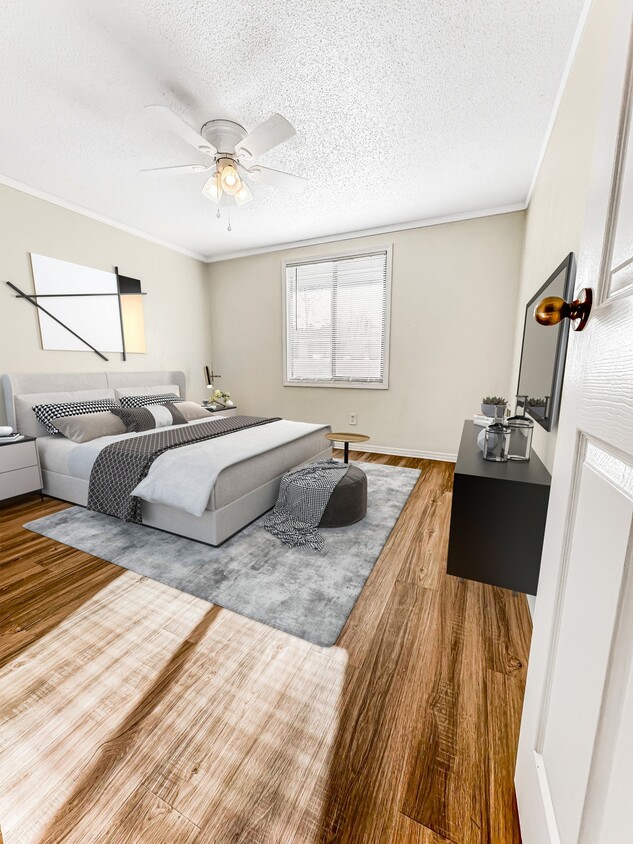
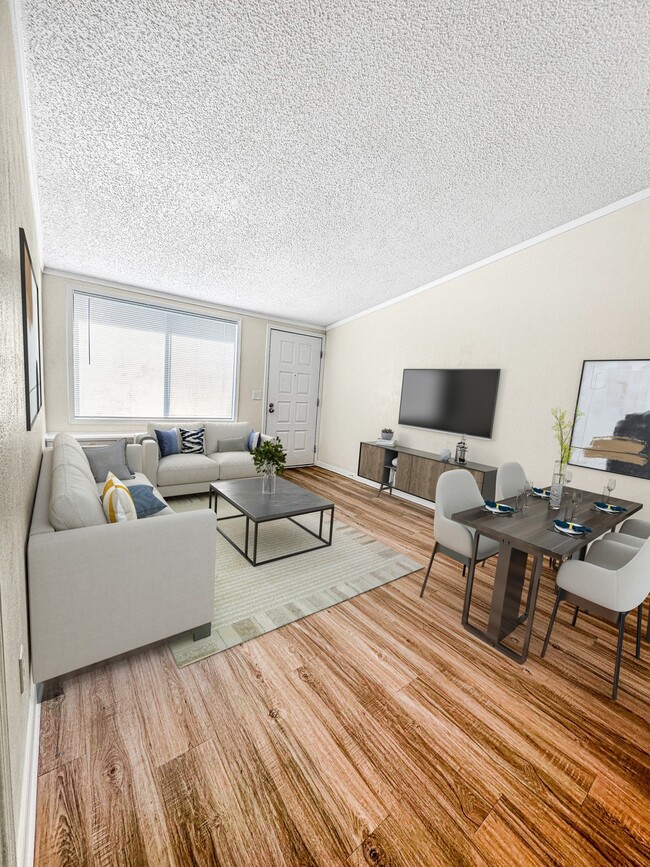
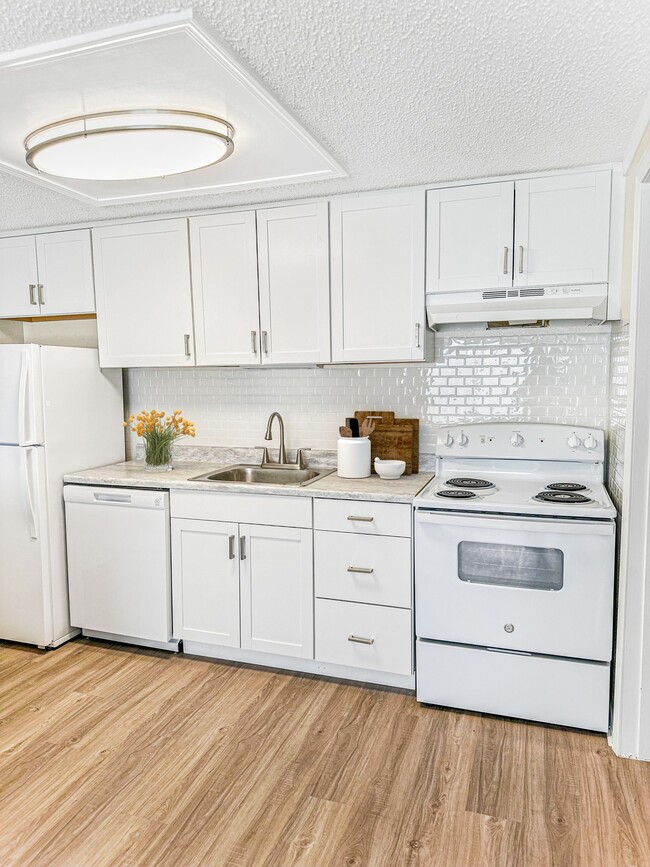
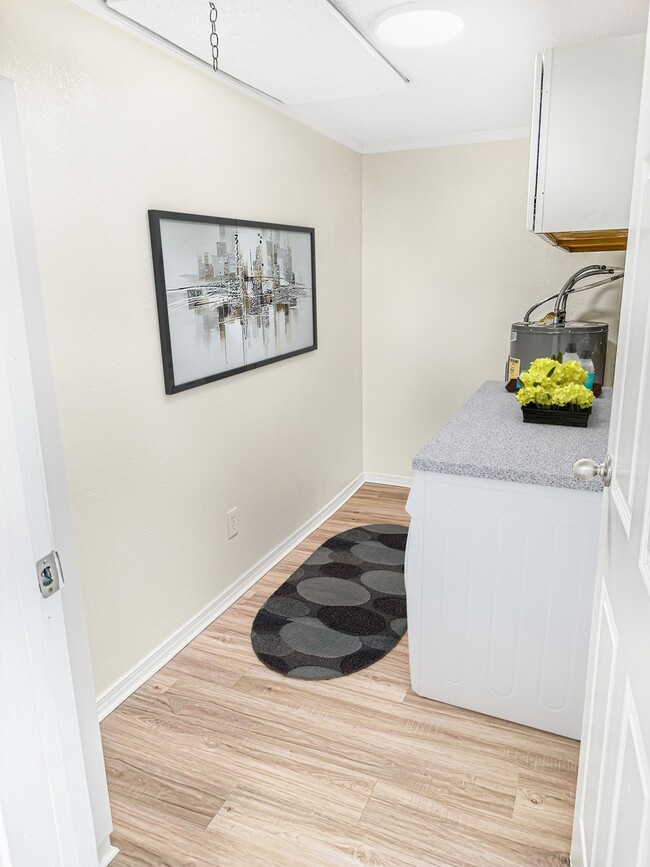





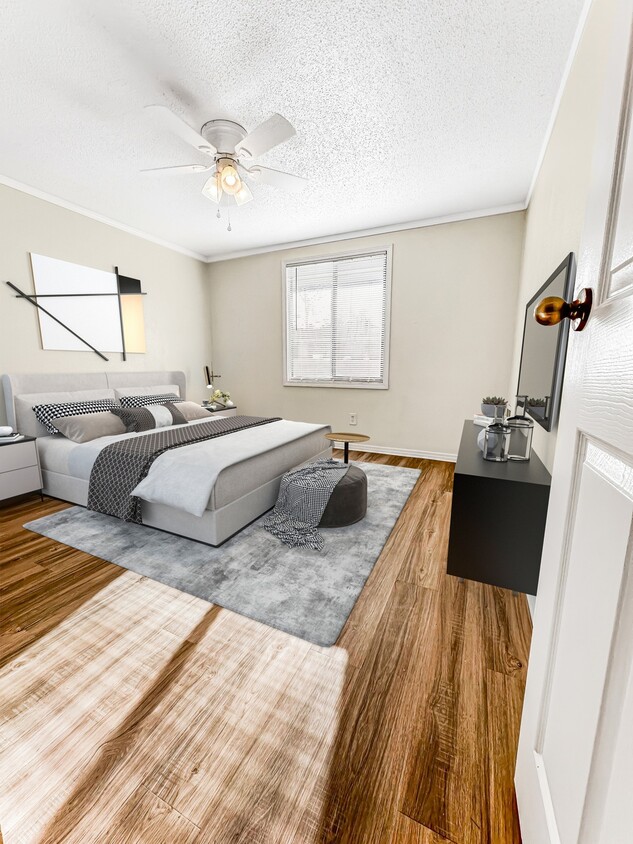
Responded To This Review