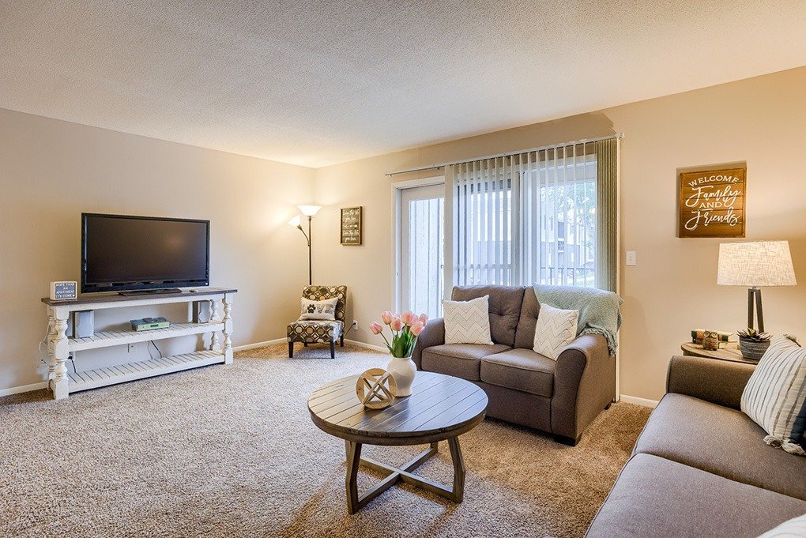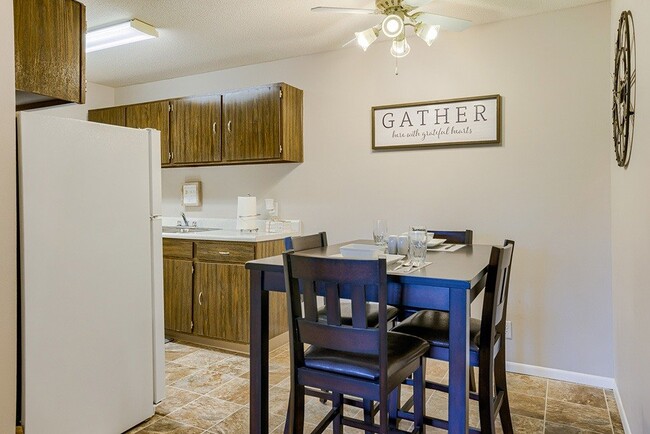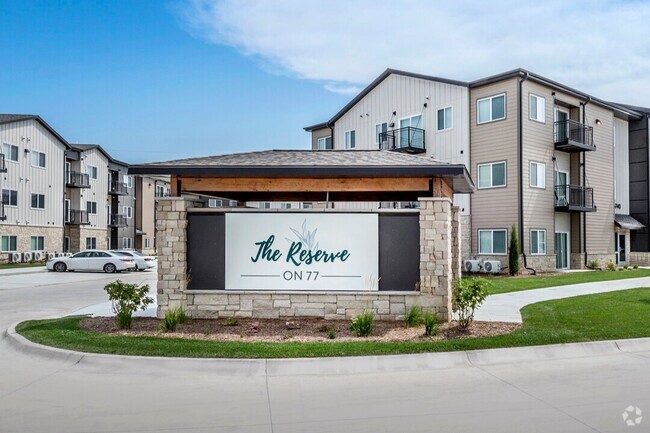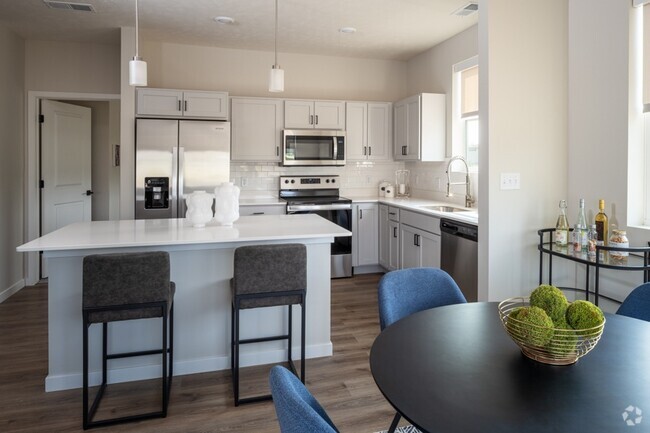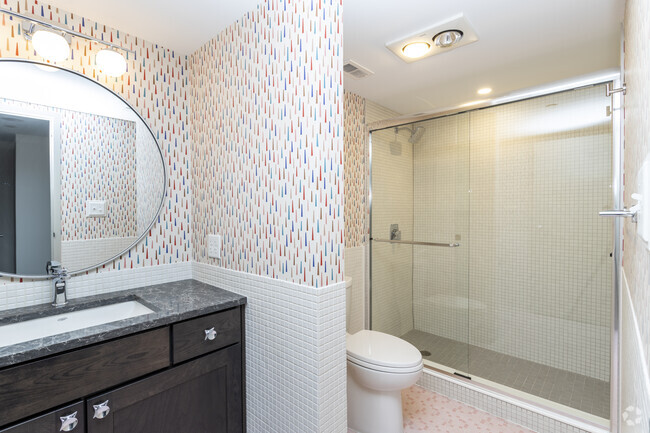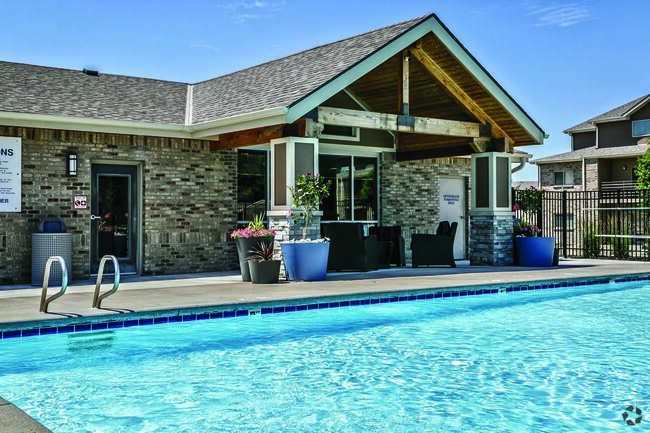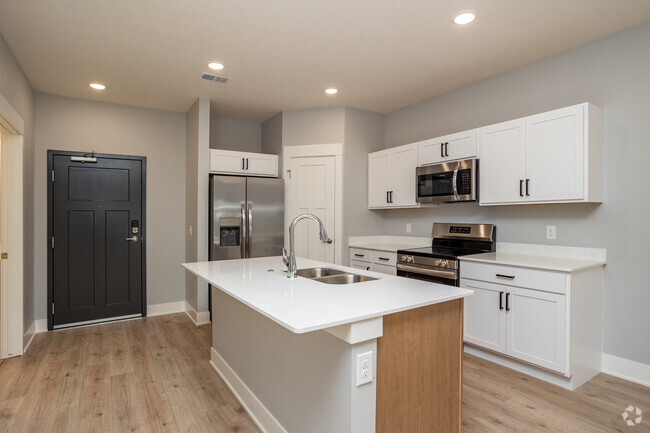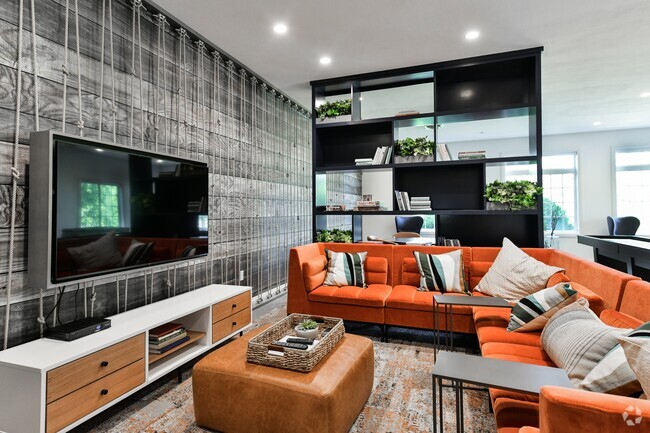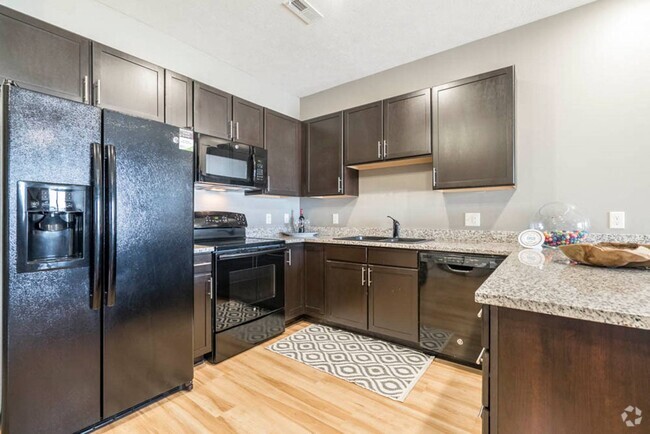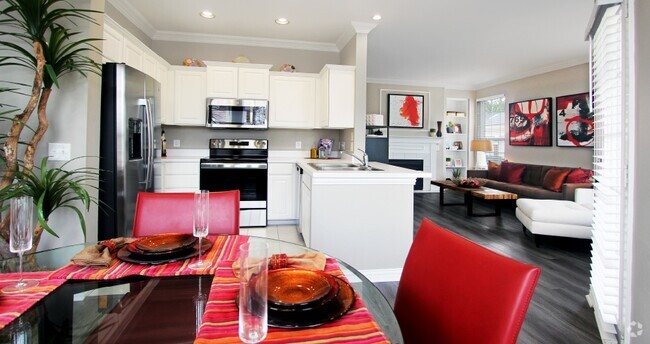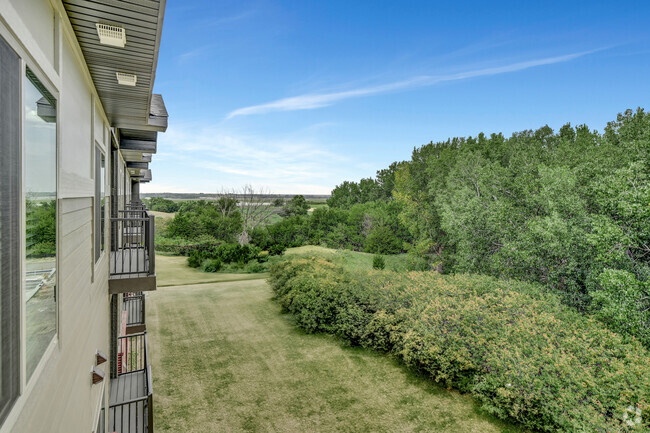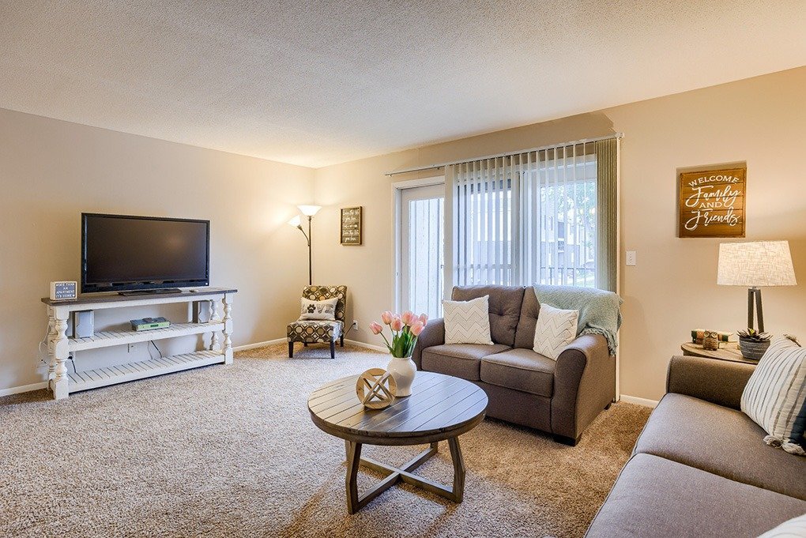-
Monthly Rent
$859 - $1,766
-
Bedrooms
1 - 3 bd
-
Bathrooms
1 - 1.5 ba
-
Square Feet
720 - 1,094 sq ft
Conveniently situated between Highway 77 and Highway 2, Ruskin Place is a pet-friendly community ranging in one, two, and three-bedroom apartment homes. With a wide variety of outdoor amenities, youre sure to stay busy during the warmer months. From the inviting pool and sundeck, spacious dog park, on-premise walking paths, basketball court, and firepit area. Take advantage of the clubhouse and host your next event or gathering. Get your endorphins running at the fitness center. Apartment homes featuring spacious walk-in closets, air conditioning, dishwasher, and disposal. Youre just minutes from the University of Nebraska-Lincoln, Lincoln Airport, Lincoln Children's Zoo, and Yankee Hill State Wildlife Management Area. Experience the Ruskin Place lifestyle.
Pricing & Floor Plans
-
Unit 01-0702price $944square feet 720availibility Now
-
Unit 01-0719price $944square feet 720availibility Now
-
Unit 01-0623price $964square feet 720availibility Now
-
Unit 01-0822price $978square feet 738availibility Now
-
Unit 01-0705price $978square feet 738availibility Jun 15
-
Unit 01-0122price $893square feet 738availibility Jun 19
-
Unit 01-1114price $1,092square feet 933availibility Now
-
Unit 01-0807price $1,112square feet 933availibility Now
-
Unit 01-0309price $1,117square feet 933availibility Now
-
Unit 01-0503price $1,308square feet 1,094availibility Now
-
Unit 01-0520price $1,328square feet 1,094availibility Now
-
Unit 01-0524price $1,333square feet 1,094availibility Now
-
Unit 01-0702price $944square feet 720availibility Now
-
Unit 01-0719price $944square feet 720availibility Now
-
Unit 01-0623price $964square feet 720availibility Now
-
Unit 01-0822price $978square feet 738availibility Now
-
Unit 01-0705price $978square feet 738availibility Jun 15
-
Unit 01-0122price $893square feet 738availibility Jun 19
-
Unit 01-1114price $1,092square feet 933availibility Now
-
Unit 01-0807price $1,112square feet 933availibility Now
-
Unit 01-0309price $1,117square feet 933availibility Now
-
Unit 01-0503price $1,308square feet 1,094availibility Now
-
Unit 01-0520price $1,328square feet 1,094availibility Now
-
Unit 01-0524price $1,333square feet 1,094availibility Now
About Ruskin Place
Conveniently situated between Highway 77 and Highway 2, Ruskin Place is a pet-friendly community ranging in one, two, and three-bedroom apartment homes. With a wide variety of outdoor amenities, youre sure to stay busy during the warmer months. From the inviting pool and sundeck, spacious dog park, on-premise walking paths, basketball court, and firepit area. Take advantage of the clubhouse and host your next event or gathering. Get your endorphins running at the fitness center. Apartment homes featuring spacious walk-in closets, air conditioning, dishwasher, and disposal. Youre just minutes from the University of Nebraska-Lincoln, Lincoln Airport, Lincoln Children's Zoo, and Yankee Hill State Wildlife Management Area. Experience the Ruskin Place lifestyle.
Ruskin Place is an apartment community located in Lancaster County and the 68512 ZIP Code. This area is served by the Lincoln Public Schools attendance zone.
Unique Features
- Lawn Games
- Outdoor Firepit Area
- Premium Fixtures and Finishes
- Bike Racks
- Cable/Satellite Ready
- Community Room
- Flexible Rent Payments
- Balcony Storage
- Ceiling Fan
- High-Speed Internet Available
- Recycling Services
- Snow Removal
- Coffee Bar
- Outdoor Grilling Areas
- Tanning Room
- Extra Storage Available
- Game Room
- Pet Friendly
- Smart Thermostats
- Tile Backsplash
- Central Heat and Air Conditioning
- Common Area Wi-Fi Access
- Detached Garages
- Dog Waste Stations
- Separate Dining Room Area
- Spacious Closets
- Walking Paths
- Bike Track
- Groundskeeping Services
- Neighborhood Watch
- Outdoor Pool
- Multi-Purpose Court
Community Amenities
Pool
Fitness Center
Laundry Facilities
Playground
Clubhouse
Recycling
Business Center
Grill
Property Services
- Package Service
- Laundry Facilities
- Maintenance on site
- Property Manager on Site
- Recycling
- Pet Play Area
Shared Community
- Business Center
- Clubhouse
- Tanning Salon
- Walk-Up
Fitness & Recreation
- Fitness Center
- Sauna
- Pool
- Playground
- Basketball Court
- Volleyball Court
- Walking/Biking Trails
- Gameroom
Outdoor Features
- Courtyard
- Grill
- Picnic Area
- Dog Park
Apartment Features
Air Conditioning
Dishwasher
High Speed Internet Access
Walk-In Closets
Refrigerator
Wi-Fi
Disposal
Freezer
Highlights
- High Speed Internet Access
- Wi-Fi
- Air Conditioning
- Heating
- Ceiling Fans
- Smoke Free
- Cable Ready
- Storage Space
Kitchen Features & Appliances
- Dishwasher
- Disposal
- Stainless Steel Appliances
- Kitchen
- Oven
- Range
- Refrigerator
- Freezer
Model Details
- Carpet
- Vinyl Flooring
- Dining Room
- Bay Window
- Walk-In Closets
- Linen Closet
- Window Coverings
- Balcony
- Patio
- Lawn
Fees and Policies
The fees below are based on community-supplied data and may exclude additional fees and utilities.
- One-Time Move-In Fees
-
Administrative Fee$150
-
Application Fee$50
- Dogs Allowed
-
Monthly pet rent$35
-
One time Fee$200
-
Pet deposit$150
-
Pet Limit2
-
Restrictions:Maximum of 2 pets per apartment. Dogs must be 6 months of age or older.
-
Comments:One Time Fee For Second Dog: $100. Pet Deposit For Second Dog: $50. Fees are per pet. $50 DNA Registration Fee (PooPrints).
- Cats Allowed
-
Monthly pet rent$35
-
One time Fee$200
-
Pet deposit$150
-
Pet Limit2
-
Comments:One Time Fee For Second Cat: $100. Pet Deposit For Second Cat: $50.
- Parking
-
Surface LotParking Available--
-
Other--
-
Garage$70/mo1 Max, Assigned Parking
Details
Lease Options
-
3, 4, 5, 6, 7, 8, 9, 10, 11, 12, 13
Property Information
-
Built in 1973
-
270 units/3 stories
- Package Service
- Laundry Facilities
- Maintenance on site
- Property Manager on Site
- Recycling
- Pet Play Area
- Business Center
- Clubhouse
- Tanning Salon
- Walk-Up
- Courtyard
- Grill
- Picnic Area
- Dog Park
- Fitness Center
- Sauna
- Pool
- Playground
- Basketball Court
- Volleyball Court
- Walking/Biking Trails
- Gameroom
- Lawn Games
- Outdoor Firepit Area
- Premium Fixtures and Finishes
- Bike Racks
- Cable/Satellite Ready
- Community Room
- Flexible Rent Payments
- Balcony Storage
- Ceiling Fan
- High-Speed Internet Available
- Recycling Services
- Snow Removal
- Coffee Bar
- Outdoor Grilling Areas
- Tanning Room
- Extra Storage Available
- Game Room
- Pet Friendly
- Smart Thermostats
- Tile Backsplash
- Central Heat and Air Conditioning
- Common Area Wi-Fi Access
- Detached Garages
- Dog Waste Stations
- Separate Dining Room Area
- Spacious Closets
- Walking Paths
- Bike Track
- Groundskeeping Services
- Neighborhood Watch
- Outdoor Pool
- Multi-Purpose Court
- High Speed Internet Access
- Wi-Fi
- Air Conditioning
- Heating
- Ceiling Fans
- Smoke Free
- Cable Ready
- Storage Space
- Dishwasher
- Disposal
- Stainless Steel Appliances
- Kitchen
- Oven
- Range
- Refrigerator
- Freezer
- Carpet
- Vinyl Flooring
- Dining Room
- Bay Window
- Walk-In Closets
- Linen Closet
- Window Coverings
- Balcony
- Patio
- Lawn
| Monday | 9am - 6pm |
|---|---|
| Tuesday | 9am - 6pm |
| Wednesday | 9am - 6pm |
| Thursday | 9am - 6pm |
| Friday | 9am - 6pm |
| Saturday | 10am - 5pm |
| Sunday | Closed |
South Lincoln refers to an array of communities located in the southern region of Lincoln, Nebraska. South Lincoln is generally rural, featuring vast stretches of farmland and lush green space. A wide variety of apartments and houses are available for rent in South Lincoln, offering close proximity to numerous farms, vineyards, and state recreation areas.
Residents enjoy South Lincoln’s tranquil atmosphere and natural beauty. Getting outdoors in South Lincoln is a delight with access to Wagon Train Lake State Recreation Area, Stagecoach Lake State Recreation Area, Bluestern Lake State Recreation Area, Olive Creek Lake State Recreation Area, and Pioneers Park Nature Center.
Although residents appreciate South Lincoln’s laid-back vibe, the hustle and bustle of Downtown Lincoln is just a short drive away from the community. Convenience to various roadways makes getting around from South Lincoln a breeze.
Learn more about living in South Lincoln| Colleges & Universities | Distance | ||
|---|---|---|---|
| Colleges & Universities | Distance | ||
| Drive: | 12 min | 5.6 mi | |
| Drive: | 20 min | 9.6 mi | |
| Drive: | 21 min | 10.3 mi | |
| Drive: | 33 min | 26.0 mi |
 The GreatSchools Rating helps parents compare schools within a state based on a variety of school quality indicators and provides a helpful picture of how effectively each school serves all of its students. Ratings are on a scale of 1 (below average) to 10 (above average) and can include test scores, college readiness, academic progress, advanced courses, equity, discipline and attendance data. We also advise parents to visit schools, consider other information on school performance and programs, and consider family needs as part of the school selection process.
The GreatSchools Rating helps parents compare schools within a state based on a variety of school quality indicators and provides a helpful picture of how effectively each school serves all of its students. Ratings are on a scale of 1 (below average) to 10 (above average) and can include test scores, college readiness, academic progress, advanced courses, equity, discipline and attendance data. We also advise parents to visit schools, consider other information on school performance and programs, and consider family needs as part of the school selection process.
View GreatSchools Rating Methodology
Property Ratings at Ruskin Place
Property is always being upgraded. Every week I see someone out here working on the lawns, the roads, the apartments, etc. Management is great. Gabby herself is one reason to stay here. She is absolutely kind and amazing and friendly. She actively shows and stays at apartment events. Maintenance is responsive and well coordinated. Terrence is here practically 24/7 and is happy about it. He has fixed about 80% of our requests. When Terrence isn't available, they send out Rick, who is also awesome Extremely pet friendly. No breed or weight restrictions. You're more likely to see friendly Great Danes than terrorizing chihuahuas! And if you're scared about all the dog poop, don't be. They have a DNA service to properly fine residents who do not pick up after their pups. Property has a well maintained pool, management is communicative, and its located right next to a park and the Lincoln bike trail. Overall an absolute 10/10 experience. Bills are surprisingly cheap. Worst month was when we paid 13 dollars for water bill. LOL
Property Manager at Ruskin Place, Responded To This Review
Thank you so much for leaving us a review about your experience living at our community! Our team at Ruskin Place works hard to make sure all of our residents receive exceptional, friendly service and we are glad to hear we have been living up to those expectations. Please don't hesitate to reach out in the future if you ever need anything, we are always here to help! We look forward to continue welcoming you home here!
Property is very dog friendly. Staff is always friendly to my pup when when we stop into the office for help PLUS no weight restrictions.
Property Manager at Ruskin Place, Responded To This Review
Hi there, we are very happy to have provided you with such a positive experience!
I was looking for a decent place/price, however this was very poorly kept/managed. Carpet was old and looked dirty. The apt. smelled like cigarette smoke. Got charged for random things I didn't touch in the house because I did not search every crevice at the beginning of my lease. 24 hour maintenence is not helpful. In 85-96° weather, AC did not work and didnt get it fixed until 5 days later (even though its considered an "immediate emergency maintenence issue". Gym is atrocious and sketchy. I would not recommend to family/friends.
If you call very rarely will a staff of the apartment answer. This is due to them being out talking with tenets and fixing know problems or issues with the building or neighbors. They keep tenets well informed with what will going on in the near future around the complex. If you have a maintenance issue, no matter what it may be, a maintenance staff is usually there to fix it in three days or less. If your looking for a quiet, pet friendly, just on the edge of town apartment complex. I would urge you to look at Ruskin Place Apartments.
My roommates and I were looking for apartments in Lincoln that allowed big dogs. Sadly there weren't very many, and if they did there was a breed restriction on the husky part of our puppy. The Ruskin place apartments are great! They allowed us to have our puppy and they throw parties every so often to keep the community having fun! There are a lot of good qualities to for the dogs: doggy park, doggy stations every few feet, spacious courtyard for you to walk the dogs if you don't want to let them go play at the park. We are in love with this apartment and the staff here at the Ruskin apartments is great!
Such a friendly staff and residents. The staff is beyond helpful and willing to meet your needs. Dog friendly and it's a very clean environment. Love it here!
Ruskin Place is great! Very quiet, friendly residents and helpful stuff, clean, lots of friendly dogs! I love it here!
You May Also Like
Ruskin Place has one to three bedrooms with rent ranges from $859/mo. to $1,766/mo.
Yes, to view the floor plan in person, please schedule a personal tour.
Ruskin Place is in South Lincoln in the city of Lincoln. Here you’ll find three shopping centers within 2.0 miles of the property. Five parks are within 6.6 miles, including Wilderness Park, Pioneers Park Nature Center, and Lincoln Children's Zoo.
Similar Rentals Nearby
-
-
-
1 / 38
-
-
-
-
-
-
-
What Are Walk Score®, Transit Score®, and Bike Score® Ratings?
Walk Score® measures the walkability of any address. Transit Score® measures access to public transit. Bike Score® measures the bikeability of any address.
What is a Sound Score Rating?
A Sound Score Rating aggregates noise caused by vehicle traffic, airplane traffic and local sources
