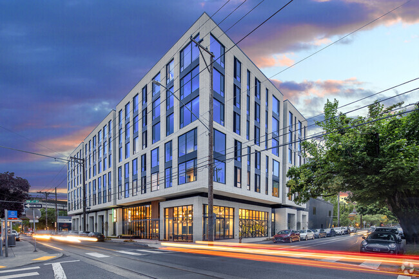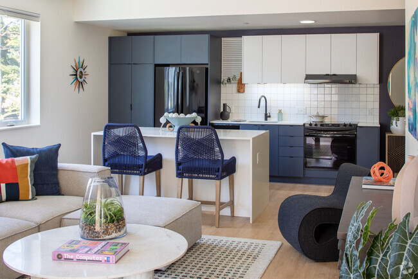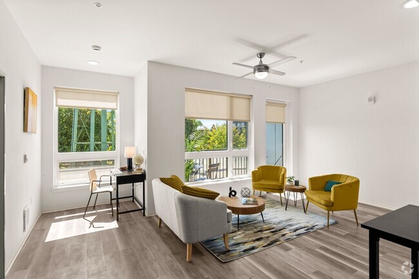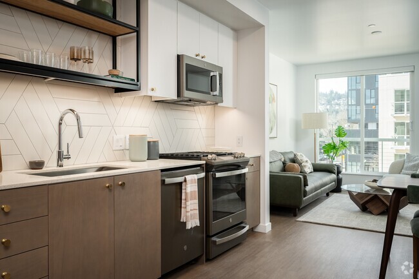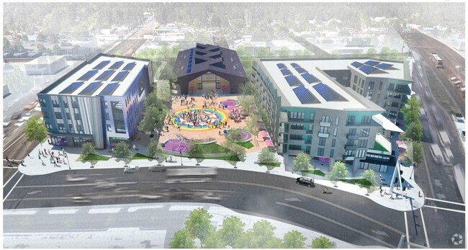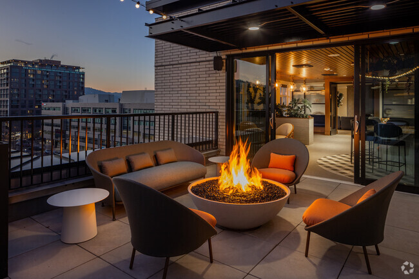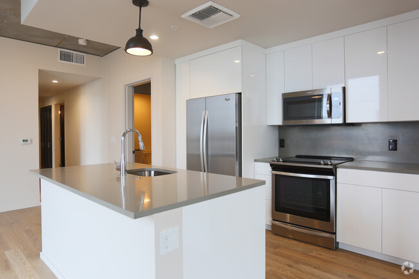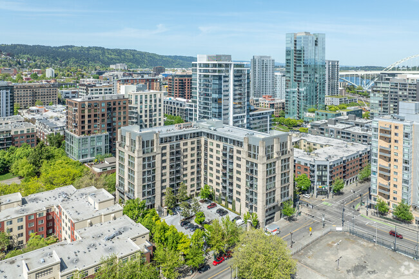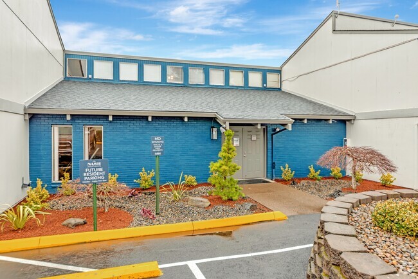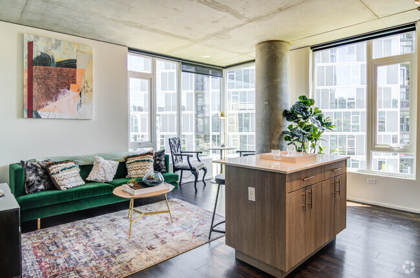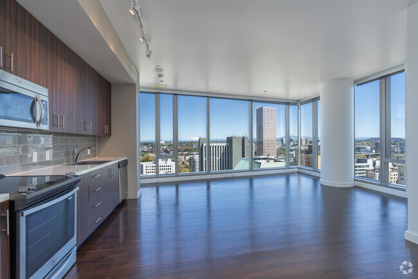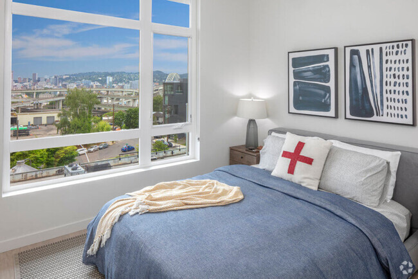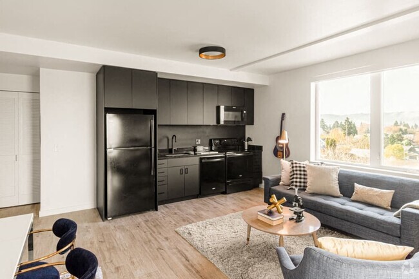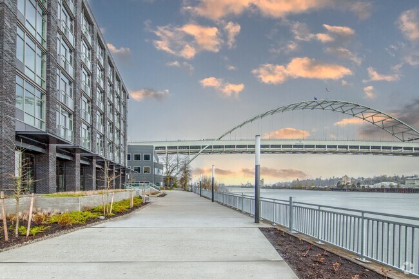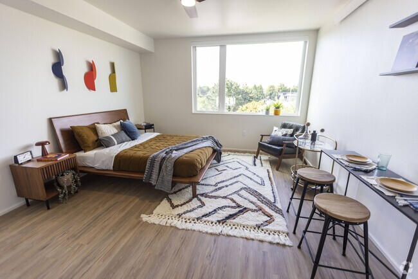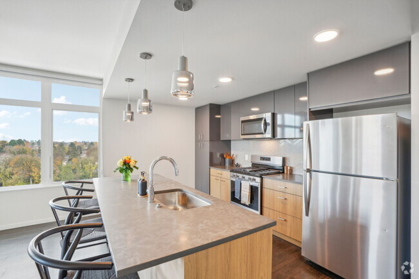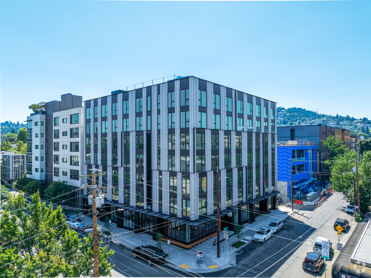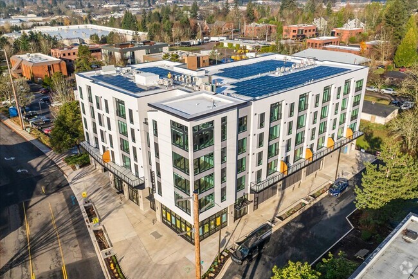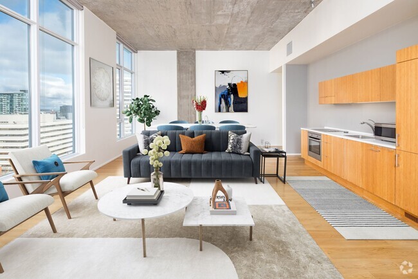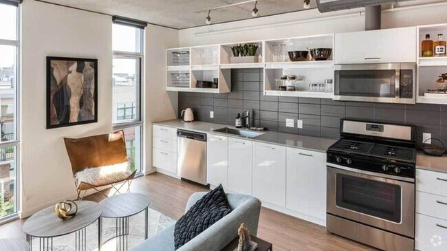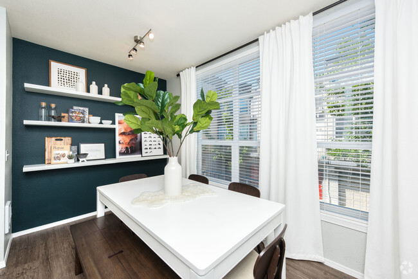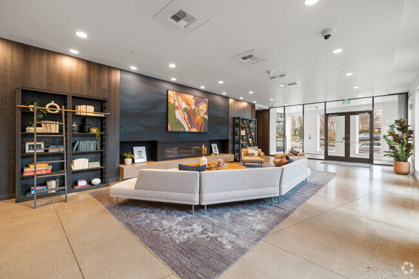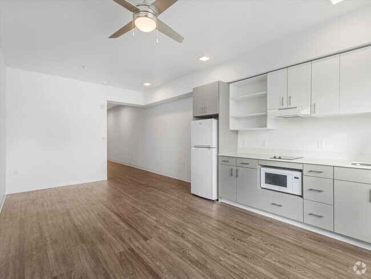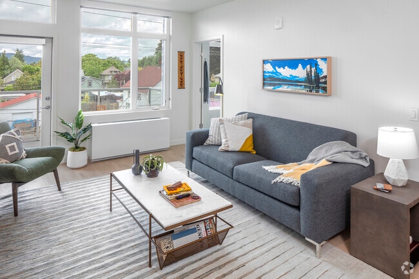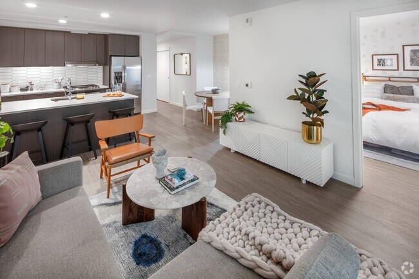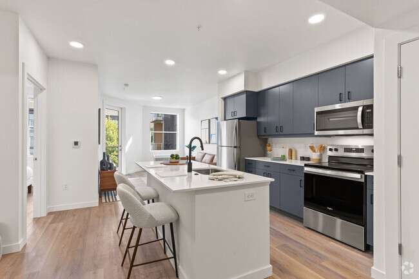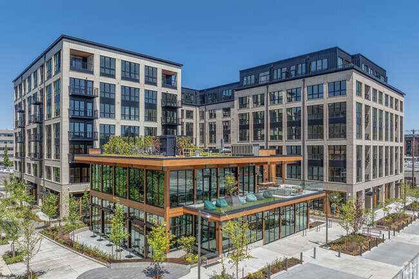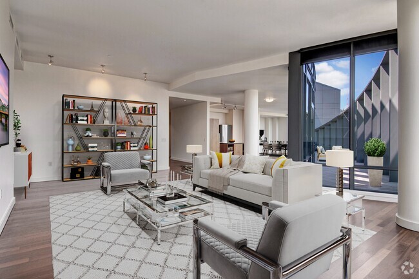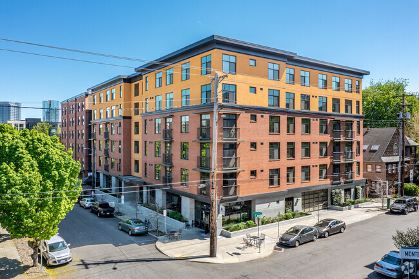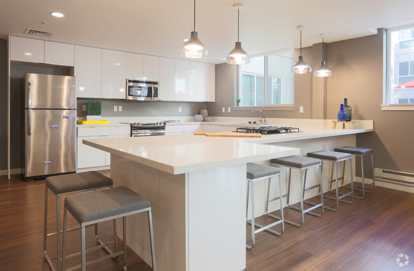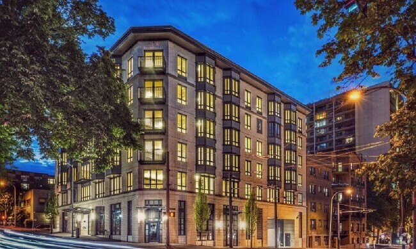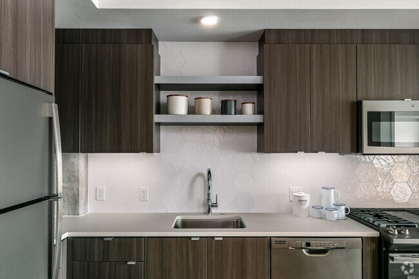Apartments for Rent in Portland OR - 8,725 Rentals
-
-
-
-
-
-
-
-
-
-
-
-
-
-
-
-
-
-
-
-
-
-
-
-
-
-
-
-
-
-
-
-
-
-
-
-
-
-
-
-
-
Showing 40 of 700 Results - Page 1 of 18
Find the Perfect Portland, OR Apartment
Portland, OR Apartments for Rent
Discover your dream apartment in Portland, Oregon on Apartments.com. Renting a Portland apartment offers a unique mix of urban charm and natural beauty, making it an exceptional city to call home. Known for its eco-conscious culture, thriving arts scene, and proximity to stunning outdoor adventures, the Portland apartment market is as diverse as its neighborhoods. Portland offers a variety of apartment types, from trendy lofts and cozy apartments to high-rise luxury Portland Apartments.
Portland Neighborhoods to Explore
Each Portland neighborhood has its own character, offering apartment renters a variety of experiences and housing options. The Pearl District is a vibrant, upscale neighborhood with modern lofts, luxury apartments, and art galleries. This area is ideal for professionals and creatives who value walkability, trendy dining, and easy access to cultural attractions. Downtown Portland is perfect for urbanites, offering modern high-rises and contemporary apartments close to shopping, nightlife, and public transportation. The convenience of downtown Portland makes it very popular with young renters and professionals seeking quicker commutes. Southeast Portland is known for its eclectic vibe, historic homes, bungalows, duplexes, and vintage apartments. Renters here enjoy a thriving food scene, quirky boutiques, and access to the scenic Mt. Tabor Park. Northwest Portland features tree-lined streets and charming Victorian homes combining a quieter, residential feel with proximity to amenities. Apartments and townhomes in this area often offer easy access to Forest Park’s trails. Alberta Arts District is an artistic hub known for its colorful murals, boutique shops, and diverse dining options. Portland apartment renters will find many renovated historic apartments, new construction buildings, and quaint rental homes.
Universities Near Portland, OR
Portland is home to several universities and colleges, making it a prime location for students and academics. Portland State University (PSU) is located in the heart of downtown, surrounded by affordable apartments, high-rise studios, and shared housing options. Both Lewis & Clark College and Pacific Northwest College of Art are staples of Portland, and nearby neighborhoods offer quiet rental homes and apartments that cater to student life.
Amenities Portland Apartment Renters Value
Portland renters often seek apartments with eco-friendly and modern conveniences. Portland apartment buildings prioritize sustainability with key features such as EV charging, energy-efficient appliances, and green building certifications. Given the city’s dog-friendly parks and culture, pet-friendly Portland apartments are also a priority. Other popular amenities include in-unit laundry, bike storage, and community spaces like rooftop patios with city or mountain views. Luxury apartment community rentals tend to offer popular amenities such as fitness centers and private gardens.
The Portland Lifestyle
Living in Portland, OR, means embracing a lifestyle rich in creativity, community, and adventure. Portland boasts a renowned food and drink scene, from award-winning food carts to craft breweries and fine dining. Outdoor enthusiasts can enjoy hiking in Forest Park, kayaking on the Willamette River, or taking a short drive to the Columbia River Gorge. Portland also offers cultural gems like the Portland Art Museum, Powell’s City of Books, and a vibrant live music scene.
Find Your Ideal Portland Apartment
Regardless of whether you’re drawn into the artistic energy of Alberta, the modern apartments of the Pearl District, or the laid-back vibes of Southeast Portland, Portland has a deep selection of apartment options for everyone. With its beautiful surroundings, diverse neighborhoods, and unmatched lifestyle, Portland is the perfect place to find your next apartment or rental home.
Let Apartments.com help you find the perfect Portland apartment for rent today so you can discover your best life in the Rose City!
Portland, OR Rental Insights
Average Rent Rates
The average rent in Portland is $1,512. When you rent an apartment in Portland, you can expect to pay as little as $1,243 or as much as $2,143, depending on the location and the size of the apartment.
The average rent for a studio apartment in Portland, OR is $1,243 per month.
The average rent for a one bedroom apartment in Portland, OR is $1,512 per month.
The average rent for a two bedroom apartment in Portland, OR is $1,801 per month.
The average rent for a three bedroom apartment in Portland, OR is $2,143 per month.
Education
If you’re a student moving to an apartment in Portland, you’ll have access to Pacific Northwest Coll. Of Art, Portland C.C., Cascade Campus, and Concordia University-Portland.
Helpful Rental Guides for Portland, OR
Explore More on the RenterverseSearch Nearby Rentals
Apartment Rentals Near Portland
Neighborhood Apartment Rentals
- Northeast Portland Apartments for Rent
- Downtown Portland Apartments for Rent
- Southeast Portland Apartments for Rent
- North Portland Apartments for Rent
- Southwest Portland Apartments for Rent
- Northwest Portland Apartments for Rent
- Oregon City Apartments for Rent
- Irvington Apartments for Rent
- West Irvington Apartments for Rent
