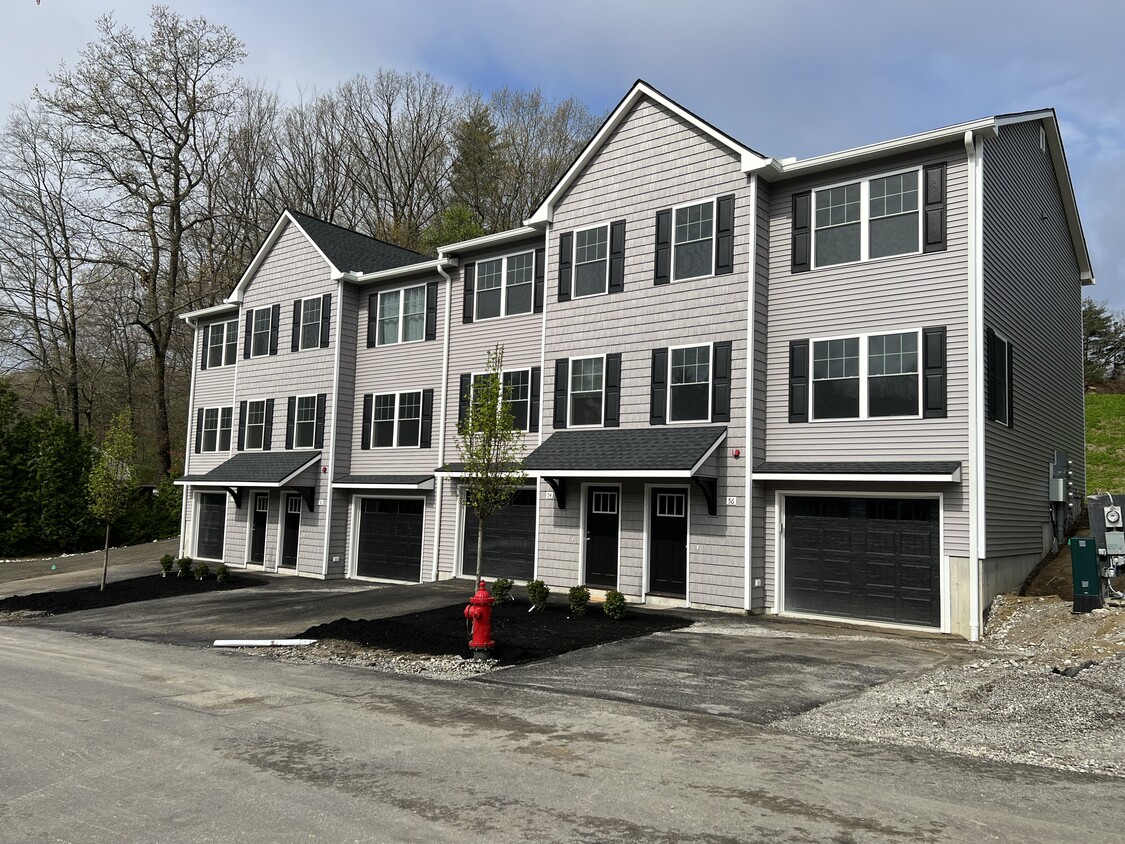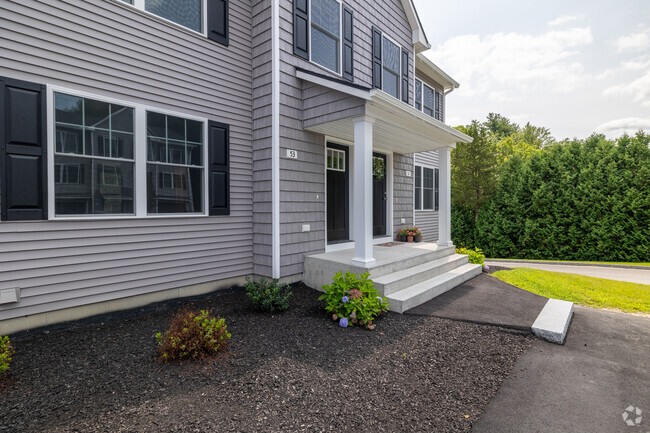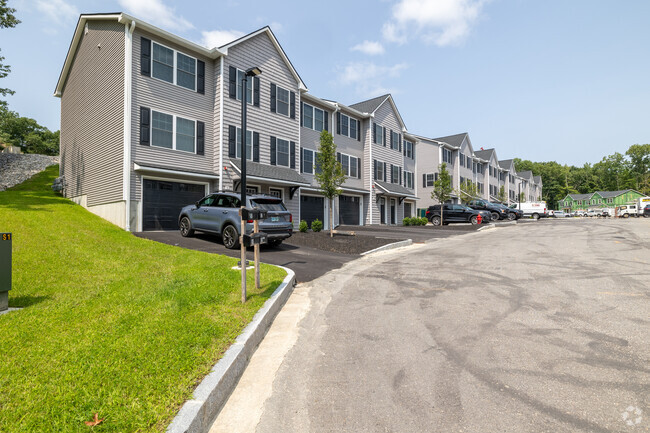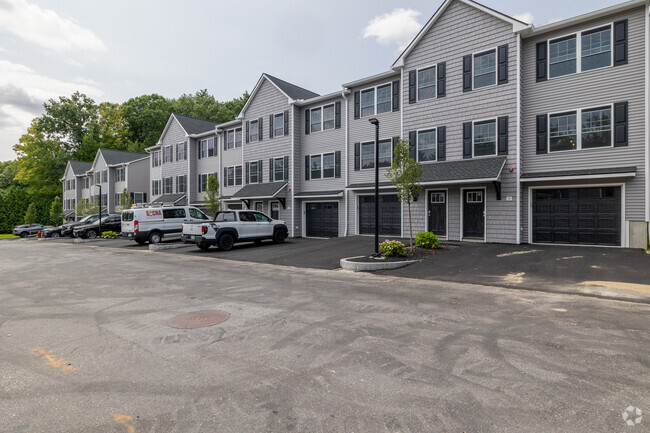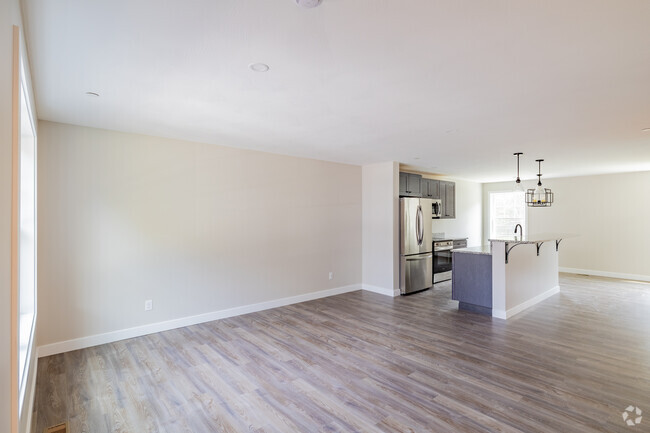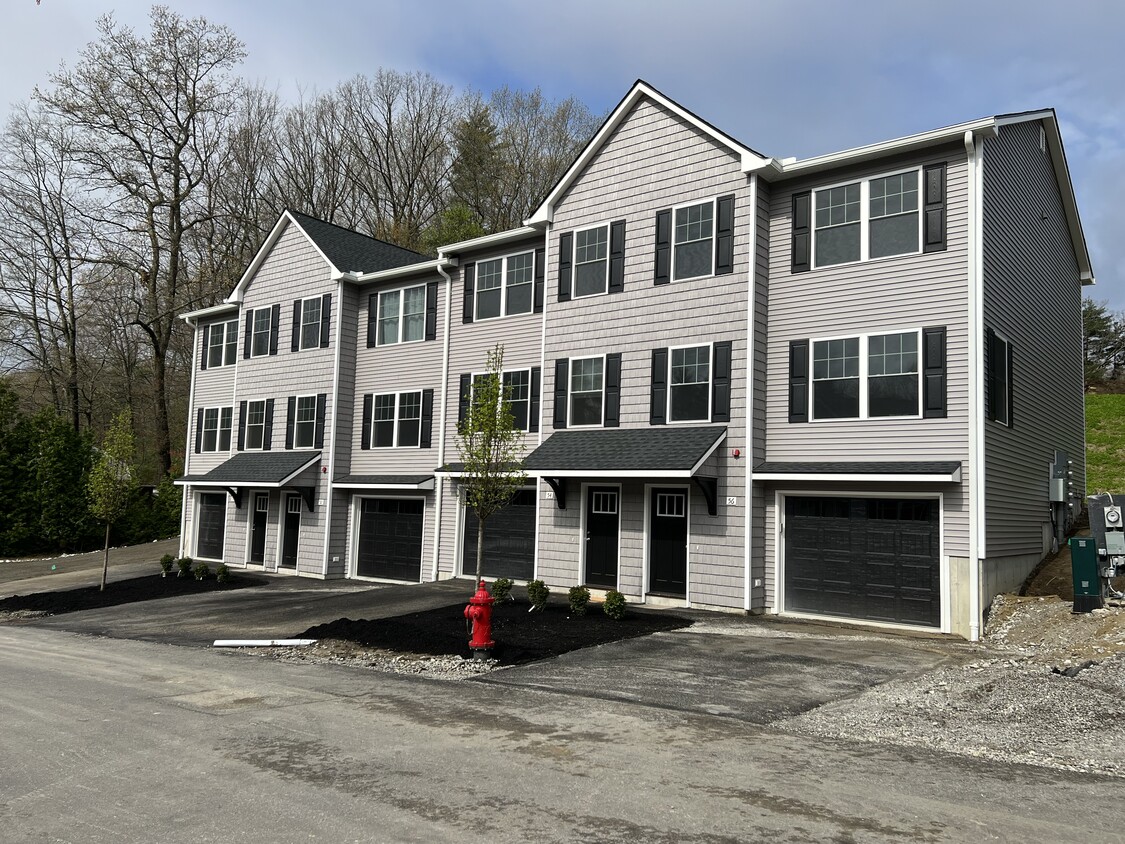Saddle Rock
1824 Front St,
Manchester,
NH
03102
Leasing Office:
150 Kodiak Wy, Manchester, NH 03109
Property Website

-
Monthly Rent
$3,100 - $3,350
-
Bedrooms
3 bd
-
Bathrooms
2 ba
-
Square Feet
1,392 - 1,725 sq ft

Pricing & Floor Plans
-
Unit 113price $3,100square feet 1,392availibility Apr 1
-
Unit 125price $3,100square feet 1,392availibility Apr 1
-
Unit 127price $3,100square feet 1,392availibility Apr 1
-
Unit 68price $3,300square feet 1,725availibility Apr 1
-
Unit 64price $3,300square feet 1,725availibility Apr 1
-
Unit 147price $3,300square feet 1,725availibility May 1
-
Unit 113price $3,100square feet 1,392availibility Apr 1
-
Unit 125price $3,100square feet 1,392availibility Apr 1
-
Unit 127price $3,100square feet 1,392availibility Apr 1
-
Unit 68price $3,300square feet 1,725availibility Apr 1
-
Unit 64price $3,300square feet 1,725availibility Apr 1
-
Unit 147price $3,300square feet 1,725availibility May 1
About Saddle Rock
BRAND NEW under construction townhomes! All units will be 3 bedroom, 2 full bath featuring a revamped open concept floorplan! Square feet ranges from 1,392 to 1,725 with select buildings offering drive under garages. Units without a garage have a full unfinished basement. Natural gas heat, central AC, stainless steel kitchen appliances with granite countertops and luxury vinyl plank flooring throughout; washer/dryer hookups located in the basement. Socha Companies is proud to be pet friendly at all our communities. Landscaping, 24 hour emergency maintenance and snow removal included. Minutes from Hooksett, Walmart, Bass Pro Shop, Target, and more!
Saddle Rock is an apartment community located in Hillsborough County and the 03102 ZIP Code. This area is served by the Manchester attendance zone.
Contact
Apartment Features
Air Conditioning
Dishwasher
Washer/Dryer Hookup
High Speed Internet Access
Island Kitchen
Granite Countertops
Microwave
Refrigerator
Highlights
- High Speed Internet Access
- Washer/Dryer Hookup
- Air Conditioning
- Heating
- Smoke Free
- Cable Ready
- Tub/Shower
- Sprinkler System
Kitchen Features & Appliances
- Dishwasher
- Ice Maker
- Granite Countertops
- Stainless Steel Appliances
- Pantry
- Island Kitchen
- Kitchen
- Microwave
- Oven
- Range
- Refrigerator
- Freezer
Model Details
- Vinyl Flooring
- Basement
- Patio
Fees and Policies
The fees below are based on community-supplied data and may exclude additional fees and utilities.
- Dogs Allowed
-
Monthly pet rent$40
-
One time Fee$0
-
Pet deposit$0
-
Pet Limit2
-
Restrictions:2 pets allowed per townhome - please check out the Socha Companies website for the full breed restrictions list.
- Cats Allowed
-
Monthly pet rent$25
-
One time Fee$0
-
Pet deposit$0
-
Pet Limit2
-
Restrictions:2 pets allowed per townhome.
- Parking
-
Surface LotUnits with garages - driveway and garage count as the 2 assigned spaces. Units without garages have 2 assigned spaces in the parking lot. $35/mon fee is only for the need for 1 additional parking space on-site; availability is subject to change.$35/mo2 Max, Assigned Parking
Details
Utilities Included
-
Water
-
Trash Removal
-
Sewer
Lease Options
-
12 Months
Property Information
-
Built in 2024
-
70 units/2 stories
- High Speed Internet Access
- Washer/Dryer Hookup
- Air Conditioning
- Heating
- Smoke Free
- Cable Ready
- Tub/Shower
- Sprinkler System
- Dishwasher
- Ice Maker
- Granite Countertops
- Stainless Steel Appliances
- Pantry
- Island Kitchen
- Kitchen
- Microwave
- Oven
- Range
- Refrigerator
- Freezer
- Vinyl Flooring
- Basement
- Patio
| Monday | 8:30am - 4:30pm |
|---|---|
| Tuesday | 8:30am - 4:30pm |
| Wednesday | 8:30am - 4:30pm |
| Thursday | 8:30am - 4:30pm |
| Friday | 8:30am - 4:30pm |
| Saturday | Closed |
| Sunday | Closed |
Northwest Manchester is a neighborhood spanning the area to the west of the Merrimack River about five miles from the city’s center. The majority of Northwest Manchester is filled with wooded lands hiding manicured neighborhoods and luxurious homes. Rental options are mostly clustered along the eastern border of town, closest to Interstate 293. The eastern border of town also provides several opportunities for outdoor recreation through the parks and trails along the river. A few shopping and dining choices are located off the interstate, but more entertainment options are located just south of town in the downtown district.
Learn more about living in Northwest Manchester| Colleges & Universities | Distance | ||
|---|---|---|---|
| Colleges & Universities | Distance | ||
| Drive: | 6 min | 3.5 mi | |
| Drive: | 11 min | 5.3 mi | |
| Drive: | 12 min | 5.7 mi | |
| Drive: | 38 min | 28.5 mi |
 The GreatSchools Rating helps parents compare schools within a state based on a variety of school quality indicators and provides a helpful picture of how effectively each school serves all of its students. Ratings are on a scale of 1 (below average) to 10 (above average) and can include test scores, college readiness, academic progress, advanced courses, equity, discipline and attendance data. We also advise parents to visit schools, consider other information on school performance and programs, and consider family needs as part of the school selection process.
The GreatSchools Rating helps parents compare schools within a state based on a variety of school quality indicators and provides a helpful picture of how effectively each school serves all of its students. Ratings are on a scale of 1 (below average) to 10 (above average) and can include test scores, college readiness, academic progress, advanced courses, equity, discipline and attendance data. We also advise parents to visit schools, consider other information on school performance and programs, and consider family needs as part of the school selection process.
View GreatSchools Rating Methodology
Saddle Rock Photos
-
Building w/ garages
-
3BD, 2BA - 1725SF
-
53 Saddle Rock Way
-
50-56 Saddle Rock Way
-
60-70 Saddle Rock Way
-
3BD, 2BA - 1392SF - Living Room
-
3BD, 2BA - 1392SF - Living Room
-
3BD, 2BA - 1392SF - Living Room
-
3BD, 2BA - 1392SF - Kitchen
Models
-
Floor Plan w/ no garage
-
Floor Plan w/ garage
Nearby Apartments
Within 50 Miles of Saddle Rock
Saddle Rock has three bedrooms available with rent ranges from $3,100/mo. to $3,350/mo.
You can take a virtual tour of Saddle Rock on Apartments.com.
Saddle Rock is in Northwest Manchester in the city of Manchester. Here you’ll find three shopping centers within 3.6 miles of the property. Five parks are within 12.4 miles, including Amoskeag Fishways, SEE Science Center, and Massabesic Audubon Center.
What Are Walk Score®, Transit Score®, and Bike Score® Ratings?
Walk Score® measures the walkability of any address. Transit Score® measures access to public transit. Bike Score® measures the bikeability of any address.
What is a Sound Score Rating?
A Sound Score Rating aggregates noise caused by vehicle traffic, airplane traffic and local sources
